浴室・バスルーム (横長型シンク、モザイクタイル、合板フローリング、セラミックタイル) の写真
絞り込み:
資材コスト
並び替え:今日の人気順
写真 1〜20 枚目(全 37 枚)
1/5

Download our free ebook, Creating the Ideal Kitchen. DOWNLOAD NOW
This unit, located in a 4-flat owned by TKS Owners Jeff and Susan Klimala, was remodeled as their personal pied-à-terre, and doubles as an Airbnb property when they are not using it. Jeff and Susan were drawn to the location of the building, a vibrant Chicago neighborhood, 4 blocks from Wrigley Field, as well as to the vintage charm of the 1890’s building. The entire 2 bed, 2 bath unit was renovated and furnished, including the kitchen, with a specific Parisian vibe in mind.
Although the location and vintage charm were all there, the building was not in ideal shape -- the mechanicals -- from HVAC, to electrical, plumbing, to needed structural updates, peeling plaster, out of level floors, the list was long. Susan and Jeff drew on their expertise to update the issues behind the walls while also preserving much of the original charm that attracted them to the building in the first place -- heart pine floors, vintage mouldings, pocket doors and transoms.
Because this unit was going to be primarily used as an Airbnb, the Klimalas wanted to make it beautiful, maintain the character of the building, while also specifying materials that would last and wouldn’t break the budget. Susan enjoyed the hunt of specifying these items and still coming up with a cohesive creative space that feels a bit French in flavor.
Parisian style décor is all about casual elegance and an eclectic mix of old and new. Susan had fun sourcing some more personal pieces of artwork for the space, creating a dramatic black, white and moody green color scheme for the kitchen and highlighting the living room with pieces to showcase the vintage fireplace and pocket doors.
Photographer: @MargaretRajic
Photo stylist: @Brandidevers
Do you have a new home that has great bones but just doesn’t feel comfortable and you can’t quite figure out why? Contact us here to see how we can help!

オースティンにあるトランジショナルスタイルのおしゃれな子供用バスルーム (アルコーブ型浴槽、シャワー付き浴槽 、一体型トイレ 、白いタイル、セラミックタイル、白い壁、モザイクタイル、横長型シンク、白い床、シャワーカーテン、洗面台2つ、羽目板の壁) の写真
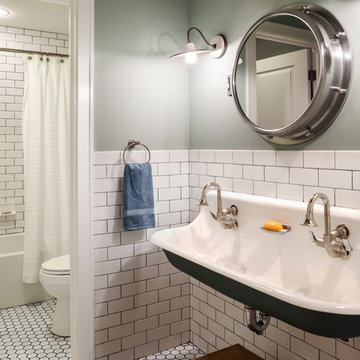
Interior Design: KarenKempf.com
Builder: LakesideDevelopment.com
Edmunds Studios Photography
ミルウォーキーにあるお手頃価格の中くらいなカントリー風のおしゃれな子供用バスルーム (横長型シンク、アルコーブ型浴槽、シャワー付き浴槽 、白いタイル、セラミックタイル、緑の壁、モザイクタイル) の写真
ミルウォーキーにあるお手頃価格の中くらいなカントリー風のおしゃれな子供用バスルーム (横長型シンク、アルコーブ型浴槽、シャワー付き浴槽 、白いタイル、セラミックタイル、緑の壁、モザイクタイル) の写真
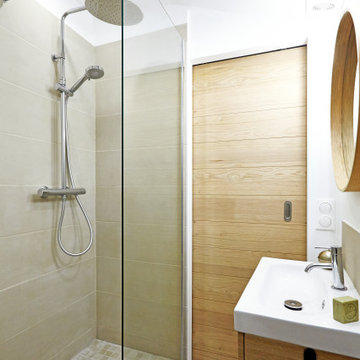
Salle d’eau fonctionnelle avec une douche spacieuse malgré un petit espace.
パリにある高級な小さなコンテンポラリースタイルのおしゃれなバスルーム (浴槽なし) (フラットパネル扉のキャビネット、フローティング洗面台、ベージュのキャビネット、バリアフリー、壁掛け式トイレ、ベージュのタイル、セラミックタイル、白い壁、モザイクタイル、横長型シンク、木製洗面台、ベージュの床、オープンシャワー、ベージュのカウンター、洗面台1つ) の写真
パリにある高級な小さなコンテンポラリースタイルのおしゃれなバスルーム (浴槽なし) (フラットパネル扉のキャビネット、フローティング洗面台、ベージュのキャビネット、バリアフリー、壁掛け式トイレ、ベージュのタイル、セラミックタイル、白い壁、モザイクタイル、横長型シンク、木製洗面台、ベージュの床、オープンシャワー、ベージュのカウンター、洗面台1つ) の写真
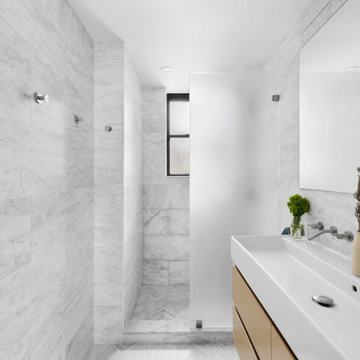
Bathroom renovation design by Bolster
ニューヨークにあるコンテンポラリースタイルのおしゃれなマスターバスルーム (フラットパネル扉のキャビネット、アルコーブ型シャワー、グレーのタイル、セラミックタイル、グレーの壁、モザイクタイル、グレーの床、オープンシャワー、中間色木目調キャビネット、横長型シンク) の写真
ニューヨークにあるコンテンポラリースタイルのおしゃれなマスターバスルーム (フラットパネル扉のキャビネット、アルコーブ型シャワー、グレーのタイル、セラミックタイル、グレーの壁、モザイクタイル、グレーの床、オープンシャワー、中間色木目調キャビネット、横長型シンク) の写真
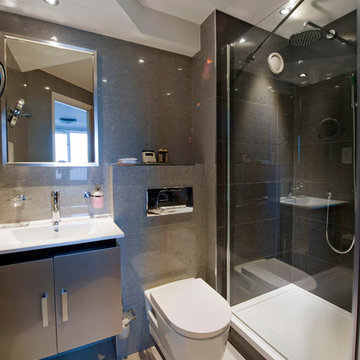
Distinction Group
ロンドンにある小さなコンテンポラリースタイルのおしゃれなマスターバスルーム (フラットパネル扉のキャビネット、茶色いキャビネット、アルコーブ型シャワー、壁掛け式トイレ、セラミックタイル、グレーの壁、モザイクタイル、人工大理石カウンター、アルコーブ型浴槽、ベージュのタイル、横長型シンク、ベージュの床、開き戸のシャワー) の写真
ロンドンにある小さなコンテンポラリースタイルのおしゃれなマスターバスルーム (フラットパネル扉のキャビネット、茶色いキャビネット、アルコーブ型シャワー、壁掛け式トイレ、セラミックタイル、グレーの壁、モザイクタイル、人工大理石カウンター、アルコーブ型浴槽、ベージュのタイル、横長型シンク、ベージュの床、開き戸のシャワー) の写真
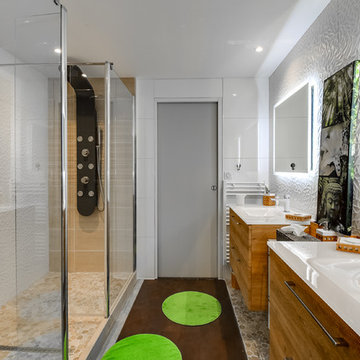
トゥールーズにあるラグジュアリーな広いおしゃれなマスターバスルーム (インセット扉のキャビネット、淡色木目調キャビネット、バリアフリー、白いタイル、セラミックタイル、白い壁、モザイクタイル、横長型シンク、ラミネートカウンター、茶色い床、オープンシャワー、白い洗面カウンター) の写真
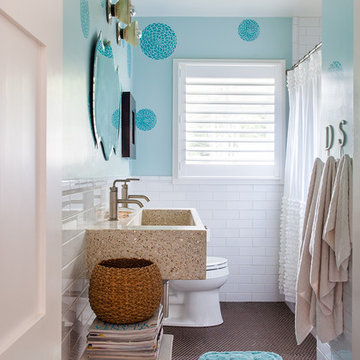
jeff herr photography
アトランタにある中くらいなコンテンポラリースタイルのおしゃれな子供用バスルーム (横長型シンク、コンクリートの洗面台、アルコーブ型浴槽、一体型トイレ 、白いタイル、セラミックタイル、青い壁、モザイクタイル、シャワーカーテン) の写真
アトランタにある中くらいなコンテンポラリースタイルのおしゃれな子供用バスルーム (横長型シンク、コンクリートの洗面台、アルコーブ型浴槽、一体型トイレ 、白いタイル、セラミックタイル、青い壁、モザイクタイル、シャワーカーテン) の写真
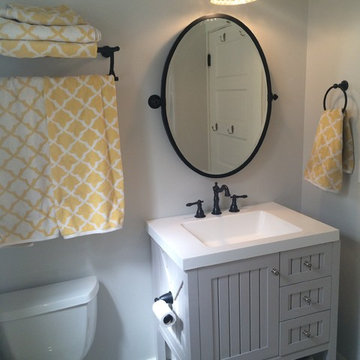
Full bathroom remodel designed with white subway tile, soaking tub, black fixtures, hex tile flooring, gray vanity and yellow accents.
シアトルにあるお手頃価格の小さなトラディショナルスタイルのおしゃれな浴室 (インセット扉のキャビネット、グレーのキャビネット、アルコーブ型浴槽、シャワー付き浴槽 、一体型トイレ 、白いタイル、セラミックタイル、グレーの壁、モザイクタイル、横長型シンク、人工大理石カウンター) の写真
シアトルにあるお手頃価格の小さなトラディショナルスタイルのおしゃれな浴室 (インセット扉のキャビネット、グレーのキャビネット、アルコーブ型浴槽、シャワー付き浴槽 、一体型トイレ 、白いタイル、セラミックタイル、グレーの壁、モザイクタイル、横長型シンク、人工大理石カウンター) の写真
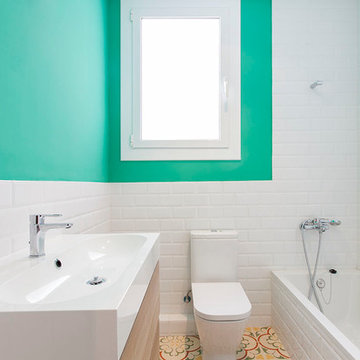
Alfred Fotografia
バルセロナにあるお手頃価格の小さなコンテンポラリースタイルのおしゃれなマスターバスルーム (ドロップイン型浴槽、シャワー付き浴槽 、分離型トイレ、セラミックタイル、モザイクタイル、横長型シンク、緑の壁) の写真
バルセロナにあるお手頃価格の小さなコンテンポラリースタイルのおしゃれなマスターバスルーム (ドロップイン型浴槽、シャワー付き浴槽 、分離型トイレ、セラミックタイル、モザイクタイル、横長型シンク、緑の壁) の写真
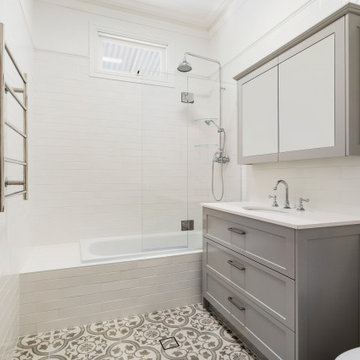
シドニーにある中くらいなトラディショナルスタイルのおしゃれなマスターバスルーム (白いキャビネット、コーナー設置型シャワー、一体型トイレ 、白いタイル、セラミックタイル、モザイクタイル、横長型シンク、クオーツストーンの洗面台、ベージュの床、開き戸のシャワー、白い洗面カウンター、トイレ室、洗面台1つ、独立型洗面台) の写真
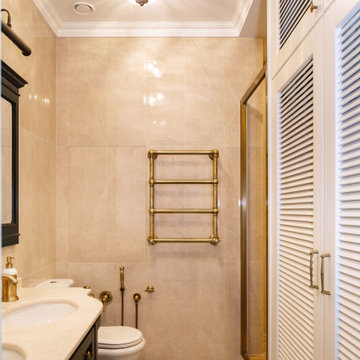
Ванная комната с душем, тумбой с двумя раковинами и встроенным шкафом со стиральной и сушильной машинами
モスクワにある高級な中くらいなトラディショナルスタイルのおしゃれなマスターバスルーム (ルーバー扉のキャビネット、緑のキャビネット、アルコーブ型シャワー、一体型トイレ 、ベージュのタイル、セラミックタイル、ベージュの壁、モザイクタイル、横長型シンク、大理石の洗面台、マルチカラーの床、開き戸のシャワー、ベージュのカウンター、洗濯室、洗面台2つ、独立型洗面台、折り上げ天井) の写真
モスクワにある高級な中くらいなトラディショナルスタイルのおしゃれなマスターバスルーム (ルーバー扉のキャビネット、緑のキャビネット、アルコーブ型シャワー、一体型トイレ 、ベージュのタイル、セラミックタイル、ベージュの壁、モザイクタイル、横長型シンク、大理石の洗面台、マルチカラーの床、開き戸のシャワー、ベージュのカウンター、洗濯室、洗面台2つ、独立型洗面台、折り上げ天井) の写真
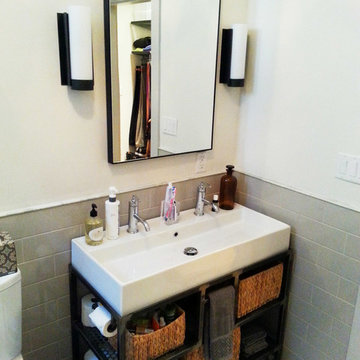
Here's a view of the vanity in the master bathroom with the large two-faucet sink and custom metal vanity.
他の地域にある小さなコンテンポラリースタイルのおしゃれなマスターバスルーム (横長型シンク、アルコーブ型浴槽、マルチカラーのタイル、セラミックタイル、白い壁、モザイクタイル) の写真
他の地域にある小さなコンテンポラリースタイルのおしゃれなマスターバスルーム (横長型シンク、アルコーブ型浴槽、マルチカラーのタイル、セラミックタイル、白い壁、モザイクタイル) の写真
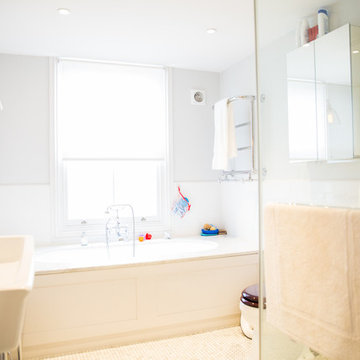
A traditional bathroom in a remodeled London Victorian terrace. A double ended bath is inset with a central bath filler and shower head and marble surround making lots of space for toiletries and children's bath toys. A traditional styled double basin is complimented with wall mounted taps. The walk-in shower cubicle has glass walls to maintain the high level of natural light from the large sash window. White metro tiles flow around the room to midway up the wall and the top part of the wall is painted in a pale grey. White hexagonal mosaic tiles on the floor keep the overall scheme bright and clean.
Photo: Pippa Wilson Photography
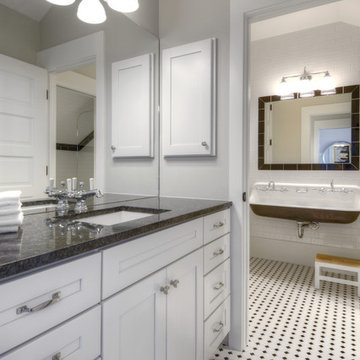
Jack and Jill in BJ Tidwell shaker door style in white paint on Maple.
Photo by Paul Kohlman of Paul Kohlman Photography
デンバーにある広いトランジショナルスタイルのおしゃれな子供用バスルーム (シェーカースタイル扉のキャビネット、白いキャビネット、モノトーンのタイル、セラミックタイル、グレーの壁、モザイクタイル、横長型シンク、御影石の洗面台) の写真
デンバーにある広いトランジショナルスタイルのおしゃれな子供用バスルーム (シェーカースタイル扉のキャビネット、白いキャビネット、モノトーンのタイル、セラミックタイル、グレーの壁、モザイクタイル、横長型シンク、御影石の洗面台) の写真
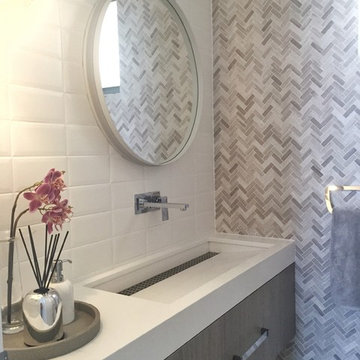
シドニーにある高級なモダンスタイルのおしゃれなバスルーム (浴槽なし) (ヴィンテージ仕上げキャビネット、一体型トイレ 、白いタイル、セラミックタイル、白い壁、モザイクタイル、横長型シンク、クオーツストーンの洗面台、フラットパネル扉のキャビネット) の写真
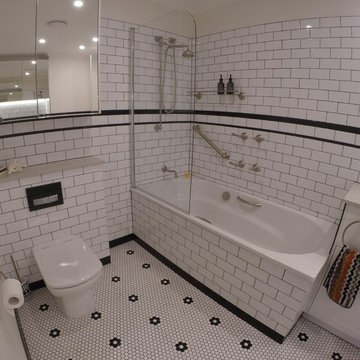
The bathroom showing the bath with shower over. This was the compromise for combining the laundry into this room, but one the client was more than wiling to make for a second bathroom.
the glass screen is hinged for ease of access and cleaning.
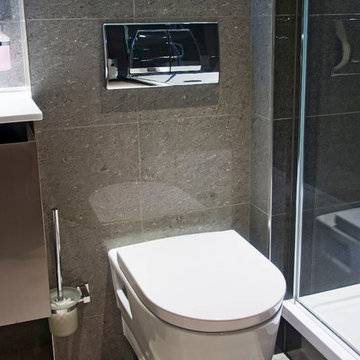
Distinction Group
ロンドンにある小さなトランジショナルスタイルのおしゃれなマスターバスルーム (茶色いキャビネット、アルコーブ型シャワー、壁掛け式トイレ、グレーの壁、人工大理石カウンター、フラットパネル扉のキャビネット、セラミックタイル、モザイクタイル、アルコーブ型浴槽、ベージュのタイル、横長型シンク、ベージュの床、開き戸のシャワー) の写真
ロンドンにある小さなトランジショナルスタイルのおしゃれなマスターバスルーム (茶色いキャビネット、アルコーブ型シャワー、壁掛け式トイレ、グレーの壁、人工大理石カウンター、フラットパネル扉のキャビネット、セラミックタイル、モザイクタイル、アルコーブ型浴槽、ベージュのタイル、横長型シンク、ベージュの床、開き戸のシャワー) の写真
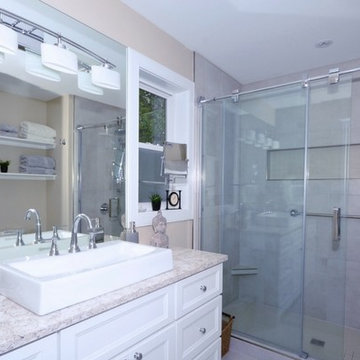
This EnSuite remodel used all the top trends to make it elegant and functional. With Stone being material of choice, this ensuite includes an over-sized custom tiled shower accessorized with a custom 4ft niche, corner foot shelf and grab bar for accessibility. The chrome faucets allow for relaxation under the rain head and still have every day function with an adjustable shower head.
The 60” vanity with a trendy Mediterranean trough sink created an stylish space to get ready for your day, providing space for him and her to share.
Even the mirror screams “customized”. This mirror was cut to perfection for the client’s height and ability to share with a “Mirror Hog”. The light fixture was mounted snug with the cut, giving off the effect that the light was one with the mirror.
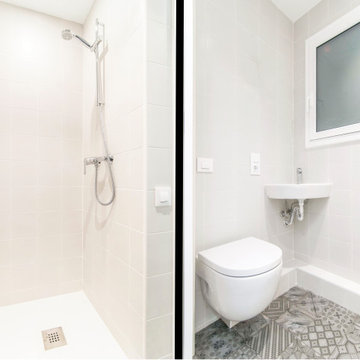
Baño de habitación principal. Con baldosa hidráulica en tonos grises.
バルセロナにあるお手頃価格の小さなトラディショナルスタイルのおしゃれなバスルーム (浴槽なし) (アルコーブ型シャワー、白いタイル、セラミックタイル、モザイクタイル、横長型シンク、グレーの床、白い洗面カウンター、洗面台1つ) の写真
バルセロナにあるお手頃価格の小さなトラディショナルスタイルのおしゃれなバスルーム (浴槽なし) (アルコーブ型シャワー、白いタイル、セラミックタイル、モザイクタイル、横長型シンク、グレーの床、白い洗面カウンター、洗面台1つ) の写真
浴室・バスルーム (横長型シンク、モザイクタイル、合板フローリング、セラミックタイル) の写真
1