浴室・バスルーム (横長型シンク、コンクリートの床、分離型トイレ) の写真
絞り込み:
資材コスト
並び替え:今日の人気順
写真 1〜20 枚目(全 54 枚)
1/4

Martha O’Hara Interiors, Interior Design and Photo Styling | City Homes, Builder | Troy Thies, Photography | Please Note: All “related,” “similar,” and “sponsored” products tagged or listed by Houzz are not actual products pictured. They have not been approved by Martha O’Hara Interiors nor any of the professionals credited. For info about our work: design@oharainteriors.com
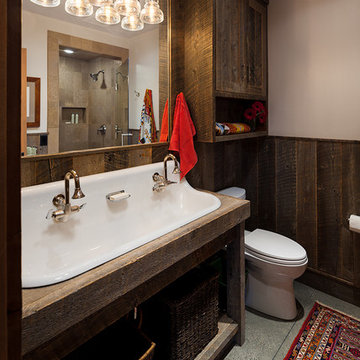
This rustic bathroom welcomes the guests to the west. Polished concrete floors provide a durable and attractive backdrop to the baths features.
Radiant in-floor heat provide additional comfort.
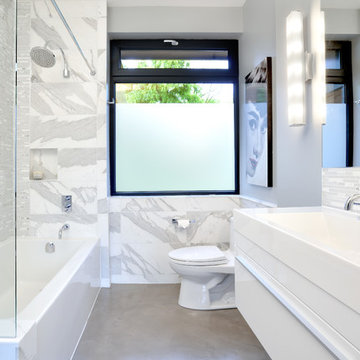
Upside Development completed an contemporary architectural transformation in Taylor Creek Ranch. Evolving from the belief that a beautiful home is more than just a very large home, this 1940’s bungalow was meticulously redesigned to entertain its next life. It's contemporary architecture is defined by the beautiful play of wood, brick, metal and stone elements. The flow interchanges all around the house between the dark black contrast of brick pillars and the live dynamic grain of the Canadian cedar facade. The multi level roof structure and wrapping canopies create the airy gloom similar to its neighbouring ravine.
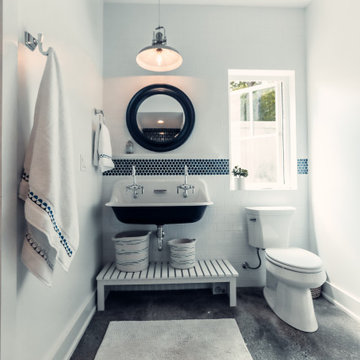
他の地域にある中くらいなビーチスタイルのおしゃれな子供用バスルーム (白いキャビネット、分離型トイレ、青いタイル、ガラスタイル、白い壁、コンクリートの床、横長型シンク、開き戸のシャワー、洗面台1つ、フローティング洗面台) の写真
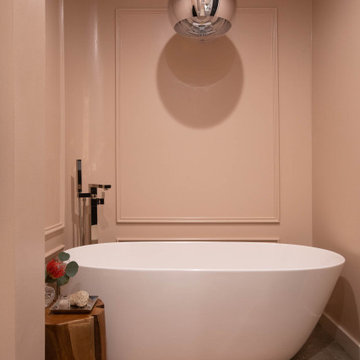
他の地域にあるコンテンポラリースタイルのおしゃれなマスターバスルーム (フラットパネル扉のキャビネット、中間色木目調キャビネット、置き型浴槽、アルコーブ型シャワー、分離型トイレ、ベージュのタイル、ピンクの壁、コンクリートの床、横長型シンク、珪岩の洗面台、開き戸のシャワー、白い洗面カウンター、ニッチ、洗面台2つ、造り付け洗面台、羽目板の壁) の写真
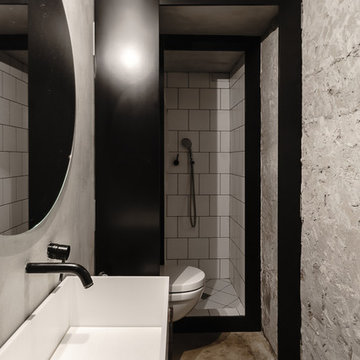
ニューヨークにある小さなインダストリアルスタイルのおしゃれなマスターバスルーム (フラットパネル扉のキャビネット、白いキャビネット、アルコーブ型シャワー、分離型トイレ、白いタイル、サブウェイタイル、グレーの壁、コンクリートの床、横長型シンク、ベージュの床、オープンシャワー) の写真
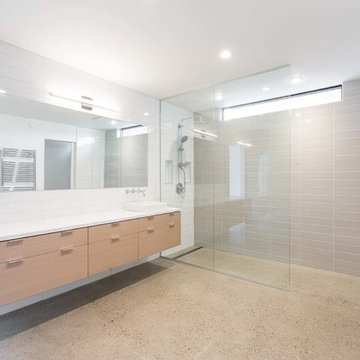
Polished concrete continues through the second floor into the ensuite and master bedroom beyond.
エドモントンにある高級な広いモダンスタイルのおしゃれなマスターバスルーム (フラットパネル扉のキャビネット、淡色木目調キャビネット、バリアフリー、分離型トイレ、グレーのタイル、磁器タイル、白い壁、コンクリートの床、横長型シンク、クオーツストーンの洗面台、グレーの床、オープンシャワー) の写真
エドモントンにある高級な広いモダンスタイルのおしゃれなマスターバスルーム (フラットパネル扉のキャビネット、淡色木目調キャビネット、バリアフリー、分離型トイレ、グレーのタイル、磁器タイル、白い壁、コンクリートの床、横長型シンク、クオーツストーンの洗面台、グレーの床、オープンシャワー) の写真
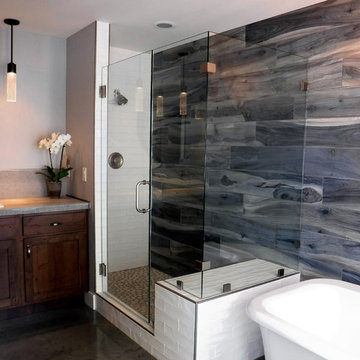
ソルトレイクシティにある高級な中くらいなカントリー風のおしゃれなマスターバスルーム (シェーカースタイル扉のキャビネット、濃色木目調キャビネット、置き型浴槽、コーナー設置型シャワー、分離型トイレ、青いタイル、磁器タイル、グレーの壁、コンクリートの床、横長型シンク、珪岩の洗面台) の写真
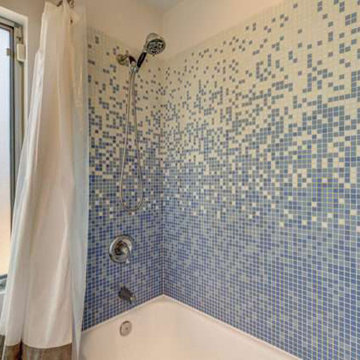
Designed by Stephanie Ericson, Inchoate Architecture Photos by Brian Reitz, Creative Vision Studios
ロサンゼルスにあるお手頃価格の中くらいなおしゃれな浴室 (フラットパネル扉のキャビネット、中間色木目調キャビネット、アルコーブ型浴槽、分離型トイレ、青いタイル、モザイクタイル、白い壁、コンクリートの床、横長型シンク、タイルの洗面台、グレーの床、シャワーカーテン) の写真
ロサンゼルスにあるお手頃価格の中くらいなおしゃれな浴室 (フラットパネル扉のキャビネット、中間色木目調キャビネット、アルコーブ型浴槽、分離型トイレ、青いタイル、モザイクタイル、白い壁、コンクリートの床、横長型シンク、タイルの洗面台、グレーの床、シャワーカーテン) の写真
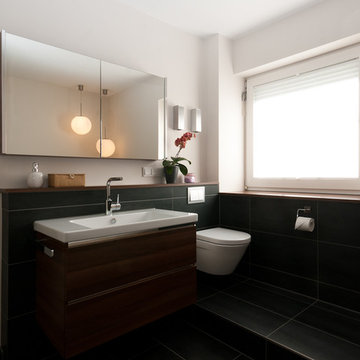
Photo by Frank Rohr
フランクフルトにある高級な広いコンテンポラリースタイルのおしゃれなマスターバスルーム (フラットパネル扉のキャビネット、濃色木目調キャビネット、ドロップイン型浴槽、バリアフリー、分離型トイレ、黒いタイル、セラミックタイル、黒い壁、コンクリートの床、横長型シンク、黒い床、オープンシャワー) の写真
フランクフルトにある高級な広いコンテンポラリースタイルのおしゃれなマスターバスルーム (フラットパネル扉のキャビネット、濃色木目調キャビネット、ドロップイン型浴槽、バリアフリー、分離型トイレ、黒いタイル、セラミックタイル、黒い壁、コンクリートの床、横長型シンク、黒い床、オープンシャワー) の写真
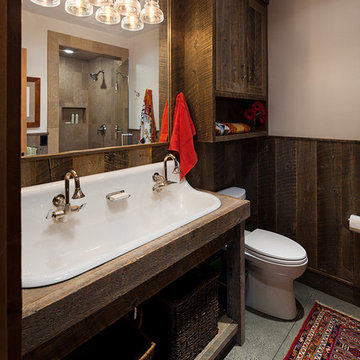
他の地域にあるラグジュアリーな中くらいなラスティックスタイルのおしゃれな浴室 (シェーカースタイル扉のキャビネット、ヴィンテージ仕上げキャビネット、ベージュのタイル、木製洗面台、アルコーブ型シャワー、分離型トイレ、白い壁、コンクリートの床、横長型シンク) の写真
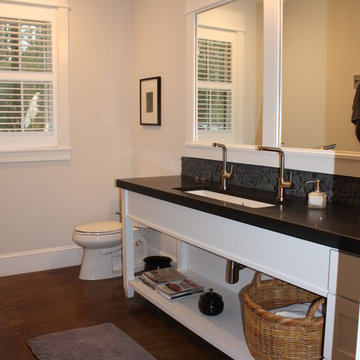
アトランタにあるお手頃価格の中くらいなカントリー風のおしゃれなバスルーム (浴槽なし) (シェーカースタイル扉のキャビネット、白いキャビネット、分離型トイレ、白い壁、コンクリートの床、人工大理石カウンター、茶色い床、横長型シンク) の写真
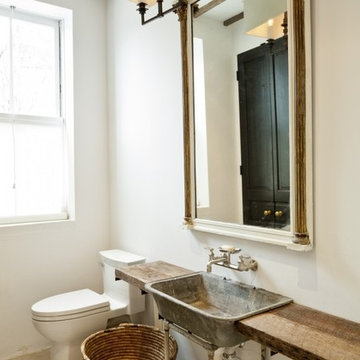
Powder room featuring reclaimed sink and metal support frame, custom fabricated sink counter-top brackets, wall mounted faucet and reclaimed timers milled to give the appearance of antique, exposed second floor joists.
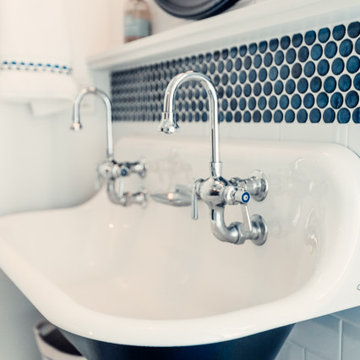
他の地域にある中くらいなビーチスタイルのおしゃれな子供用バスルーム (白いキャビネット、分離型トイレ、青いタイル、ガラスタイル、白い壁、コンクリートの床、横長型シンク、開き戸のシャワー、洗面台1つ、フローティング洗面台) の写真
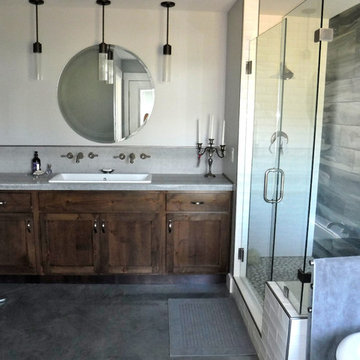
ソルトレイクシティにある高級な中くらいなカントリー風のおしゃれなマスターバスルーム (シェーカースタイル扉のキャビネット、濃色木目調キャビネット、置き型浴槽、コーナー設置型シャワー、分離型トイレ、グレーの壁、コンクリートの床、珪岩の洗面台、青いタイル、磁器タイル、横長型シンク) の写真
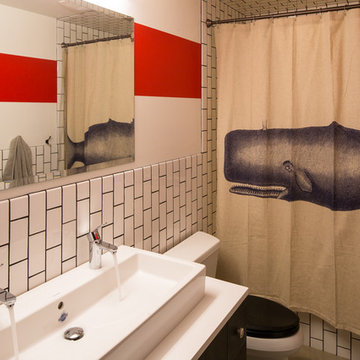
Red stripes, white subway tile and whale accents add some nautical flair to a bathroom in Jackson Hole. Shower curtain from Anthropologie.
Photo by David Agnello
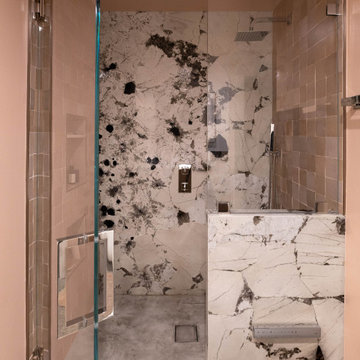
他の地域にあるコンテンポラリースタイルのおしゃれなマスターバスルーム (フラットパネル扉のキャビネット、中間色木目調キャビネット、置き型浴槽、アルコーブ型シャワー、分離型トイレ、ベージュのタイル、ピンクの壁、コンクリートの床、横長型シンク、珪岩の洗面台、開き戸のシャワー、白い洗面カウンター、ニッチ、洗面台2つ、造り付け洗面台、羽目板の壁) の写真
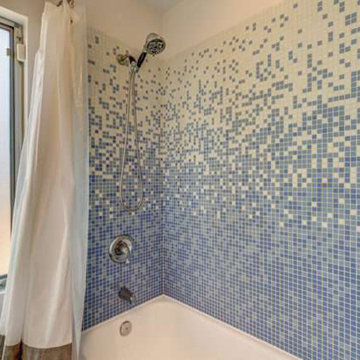
Designed by Stephanie Ericson, Inchoate Architecture Photos by Brian Reitz, Creative Vision Studios
ロサンゼルスにあるお手頃価格の中くらいなコンテンポラリースタイルのおしゃれな浴室 (フラットパネル扉のキャビネット、中間色木目調キャビネット、アルコーブ型浴槽、分離型トイレ、青いタイル、モザイクタイル、白い壁、コンクリートの床、横長型シンク、タイルの洗面台、グレーの床、シャワーカーテン) の写真
ロサンゼルスにあるお手頃価格の中くらいなコンテンポラリースタイルのおしゃれな浴室 (フラットパネル扉のキャビネット、中間色木目調キャビネット、アルコーブ型浴槽、分離型トイレ、青いタイル、モザイクタイル、白い壁、コンクリートの床、横長型シンク、タイルの洗面台、グレーの床、シャワーカーテン) の写真
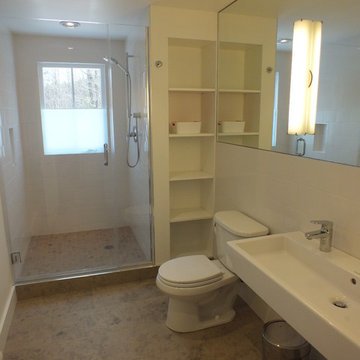
ボストンにある高級な中くらいな北欧スタイルのおしゃれなバスルーム (浴槽なし) (オープンシェルフ、白いキャビネット、アルコーブ型シャワー、分離型トイレ、白いタイル、サブウェイタイル、白い壁、コンクリートの床、横長型シンク) の写真
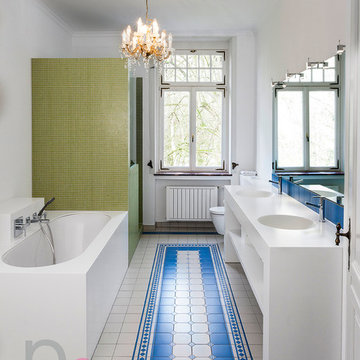
Badsanierung in einer Jugendstilvilla. Die unterschiedlichen Materialen harmonieren hervorragend miteinander und erhalten einen Teil des alten Ambientes. Zur Verwendung kamen Zahna-Manufakturfliesen, VIVARI Doppelwaschtisch aus Corian-Mineralwerkstoff, Badewannenverkleidung aus Corian-Mineralwerkstoff und eine Dusche aus Mosaikfliesen.
浴室・バスルーム (横長型シンク、コンクリートの床、分離型トイレ) の写真
1