浴室・バスルーム (横長型シンク、セメントタイルの床、スレートの床) の写真
絞り込み:
資材コスト
並び替え:今日の人気順
写真 1〜20 枚目(全 651 枚)
1/4

The kid's bathroom in the Forest Glen Treehouse has custom millwork, a double trough Kohler Brockway cast iron sink, cement tile floor and subway tile shower surround. We painted all the doors in the house Farrow and Ball Treron. The door knobs ( not shown in the pic) are all crystal with a long oil rubbed bronze backplate.
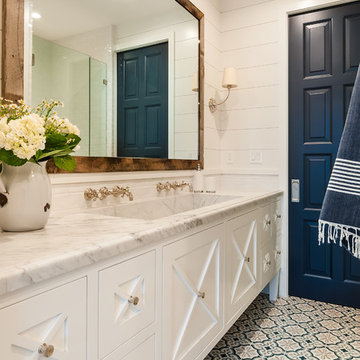
サンディエゴにある高級な広いビーチスタイルのおしゃれなバスルーム (浴槽なし) (落し込みパネル扉のキャビネット、白いキャビネット、白いタイル、白い壁、セメントタイルの床、横長型シンク、大理石の洗面台、青い床、白い洗面カウンター) の写真
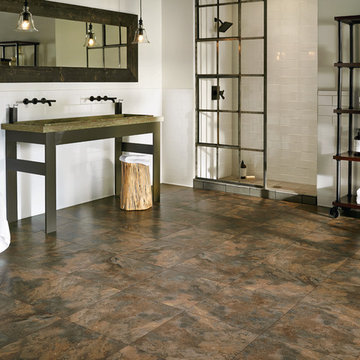
オーランドにある広いインダストリアルスタイルのおしゃれなマスターバスルーム (オープンシェルフ、ヴィンテージ仕上げキャビネット、アルコーブ型シャワー、白いタイル、サブウェイタイル、白い壁、スレートの床、横長型シンク、コンクリートの洗面台) の写真

L’élégance par excellence
Il s’agit d’une rénovation totale d’un appartement de 60m2; L’objectif ? Moderniser et revoir l’ensemble de l’organisation des pièces de cet appartement vieillot. Nos clients souhaitaient une esthétique sobre, élégante et ouvrir les espaces.
Notre équipe d’architecte a ainsi travaillé sur une palette de tons neutres : noir, blanc et une touche de bois foncé pour adoucir le tout. Une conjugaison qui réussit à tous les coups ! Un des exemples les plus probants est sans aucun doute la cuisine. Véritable écrin contemporain, la cuisine @ikeafrance noire trône en maître et impose son style avec son ilot central. Les plans de travail et le plancher boisés font échos enter eux, permettant de dynamiser l’ensemble.
Le salon s’ouvre avec une verrière fixe pour conserver l’aspect traversant. La verrière se divise en deux parties car nous avons du compter avec les colonnes techniques verticales de l’immeuble (qui ne peuvent donc être enlevées).

他の地域にあるラグジュアリーな広いモダンスタイルのおしゃれな子供用バスルーム (置き型浴槽、洗い場付きシャワー、壁掛け式トイレ、グレーのタイル、スレートタイル、白い壁、スレートの床、横長型シンク、クオーツストーンの洗面台、グレーの床、オープンシャワー、白い洗面カウンター) の写真

ニューヨークにある小さなコンテンポラリースタイルのおしゃれな子供用バスルーム (フラットパネル扉のキャビネット、アルコーブ型浴槽、白いタイル、サブウェイタイル、セメントタイルの床、洗面台1つ、フローティング洗面台、ベージュのキャビネット、シャワー付き浴槽 、横長型シンク、マルチカラーの床、シャワーカーテン) の写真
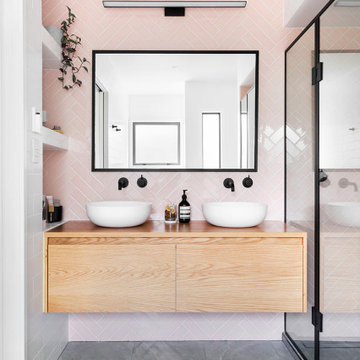
Through the master bedrooms wardrobe, this pin surprise can be found!
オークランドにあるコンテンポラリースタイルのおしゃれなマスターバスルーム (ベージュのキャビネット、アルコーブ型シャワー、ピンクのタイル、セラミックタイル、白い壁、セメントタイルの床、横長型シンク、木製洗面台、グレーの床、開き戸のシャワー、ベージュのカウンター、洗面台2つ、フローティング洗面台) の写真
オークランドにあるコンテンポラリースタイルのおしゃれなマスターバスルーム (ベージュのキャビネット、アルコーブ型シャワー、ピンクのタイル、セラミックタイル、白い壁、セメントタイルの床、横長型シンク、木製洗面台、グレーの床、開き戸のシャワー、ベージュのカウンター、洗面台2つ、フローティング洗面台) の写真
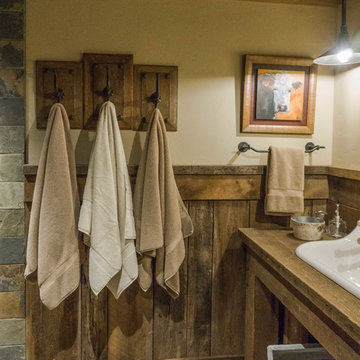
Photography: Paige Hayes
デンバーにあるラスティックスタイルのおしゃれなバスルーム (浴槽なし) (コーナー設置型シャワー、マルチカラーのタイル、石タイル、スレートの床、横長型シンク、木製洗面台) の写真
デンバーにあるラスティックスタイルのおしゃれなバスルーム (浴槽なし) (コーナー設置型シャワー、マルチカラーのタイル、石タイル、スレートの床、横長型シンク、木製洗面台) の写真

Rocky Mountain Log Homes
他の地域にある高級な広いラスティックスタイルのおしゃれなマスターバスルーム (横長型シンク、コンクリートの洗面台、茶色いタイル、モザイクタイル、シェーカースタイル扉のキャビネット、中間色木目調キャビネット、アルコーブ型シャワー、マルチカラーの壁、スレートの床、マルチカラーの床、開き戸のシャワー) の写真
他の地域にある高級な広いラスティックスタイルのおしゃれなマスターバスルーム (横長型シンク、コンクリートの洗面台、茶色いタイル、モザイクタイル、シェーカースタイル扉のキャビネット、中間色木目調キャビネット、アルコーブ型シャワー、マルチカラーの壁、スレートの床、マルチカラーの床、開き戸のシャワー) の写真

This existing three storey Victorian Villa was completely redesigned, altering the layout on every floor and adding a new basement under the house to provide a fourth floor.
After under-pinning and constructing the new basement level, a new cinema room, wine room, and cloakroom was created, extending the existing staircase so that a central stairwell now extended over the four floors.
On the ground floor, we refurbished the existing parquet flooring and created a ‘Club Lounge’ in one of the front bay window rooms for our clients to entertain and use for evenings and parties, a new family living room linked to the large kitchen/dining area. The original cloakroom was directly off the large entrance hall under the stairs which the client disliked, so this was moved to the basement when the staircase was extended to provide the access to the new basement.
First floor was completely redesigned and changed, moving the master bedroom from one side of the house to the other, creating a new master suite with large bathroom and bay-windowed dressing room. A new lobby area was created which lead to the two children’s rooms with a feature light as this was a prominent view point from the large landing area on this floor, and finally a study room.
On the second floor the existing bedroom was remodelled and a new ensuite wet-room was created in an adjoining attic space once the structural alterations to forming a new floor and subsequent roof alterations were carried out.
A comprehensive FF&E package of loose furniture and custom designed built in furniture was installed, along with an AV system for the new cinema room and music integration for the Club Lounge and remaining floors also.

ニューヨークにあるラグジュアリーな中くらいなコンテンポラリースタイルのおしゃれなバスルーム (浴槽なし) (壁掛け式トイレ、グレーの壁、フラットパネル扉のキャビネット、グレーのキャビネット、アルコーブ型シャワー、グレーのタイル、セメントタイル、セメントタイルの床、横長型シンク、コンクリートの洗面台、グレーの床、開き戸のシャワー) の写真
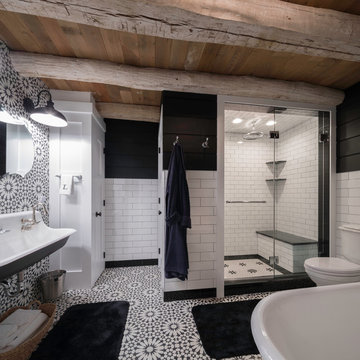
Austin Eterno Photography
フィラデルフィアにあるカントリー風のおしゃれなマスターバスルーム (モノトーンのタイル、黒い壁、開き戸のシャワー、置き型浴槽、アルコーブ型シャワー、分離型トイレ、セメントタイル、セメントタイルの床、横長型シンク、マルチカラーの床) の写真
フィラデルフィアにあるカントリー風のおしゃれなマスターバスルーム (モノトーンのタイル、黒い壁、開き戸のシャワー、置き型浴槽、アルコーブ型シャワー、分離型トイレ、セメントタイル、セメントタイルの床、横長型シンク、マルチカラーの床) の写真
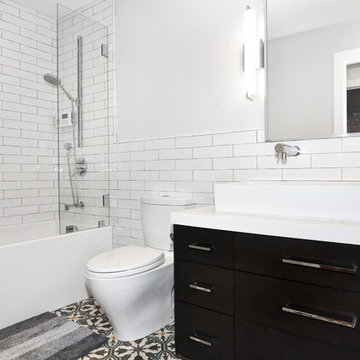
オレンジカウンティにある中くらいなコンテンポラリースタイルのおしゃれなバスルーム (浴槽なし) (家具調キャビネット、黒いキャビネット、アルコーブ型浴槽、シャワー付き浴槽 、一体型トイレ 、白いタイル、白い壁、セメントタイルの床、横長型シンク、クオーツストーンの洗面台、グレーの床、開き戸のシャワー、白い洗面カウンター) の写真

トロントにある高級な中くらいなコンテンポラリースタイルのおしゃれなマスターバスルーム (オープンシェルフ、淡色木目調キャビネット、コーナー設置型シャワー、グレーのタイル、白いタイル、ガラスタイル、白い壁、スレートの床、横長型シンク、木製洗面台、ニッチ) の写真

フェニックスにあるお手頃価格の小さなエクレクティックスタイルのおしゃれなバスルーム (浴槽なし) (オープンシェルフ、中間色木目調キャビネット、オープン型シャワー、セラミックタイル、マルチカラーの壁、セメントタイルの床、横長型シンク、コンクリートの洗面台、マルチカラーの床、オープンシャワー、白い洗面カウンター、洗面台1つ、独立型洗面台、壁紙) の写真

Modern bathroom by Burdge Architects and Associates in Malibu, CA.
Berlyn Photography
ロサンゼルスにある広いコンテンポラリースタイルのおしゃれなマスターバスルーム (フラットパネル扉のキャビネット、茶色いキャビネット、オープン型シャワー、グレーのタイル、石タイル、ベージュの壁、スレートの床、横長型シンク、ソープストーンの洗面台、グレーの床、オープンシャワー、黒い洗面カウンター) の写真
ロサンゼルスにある広いコンテンポラリースタイルのおしゃれなマスターバスルーム (フラットパネル扉のキャビネット、茶色いキャビネット、オープン型シャワー、グレーのタイル、石タイル、ベージュの壁、スレートの床、横長型シンク、ソープストーンの洗面台、グレーの床、オープンシャワー、黒い洗面カウンター) の写真
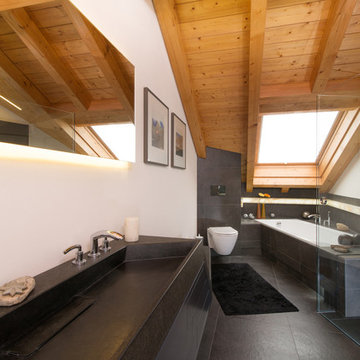
Fotohaus Heimhuber Sonthofen
シュトゥットガルトにある広いコンテンポラリースタイルのおしゃれなマスターバスルーム (横長型シンク、アンダーマウント型浴槽、グレーのタイル、白い壁、バリアフリー、壁掛け式トイレ、石スラブタイル、スレートの床) の写真
シュトゥットガルトにある広いコンテンポラリースタイルのおしゃれなマスターバスルーム (横長型シンク、アンダーマウント型浴槽、グレーのタイル、白い壁、バリアフリー、壁掛け式トイレ、石スラブタイル、スレートの床) の写真

パリにあるお手頃価格の中くらいな北欧スタイルのおしゃれなマスターバスルーム (フラットパネル扉のキャビネット、淡色木目調キャビネット、アンダーマウント型浴槽、壁掛け式トイレ、白いタイル、磁器タイル、白い壁、セメントタイルの床、横長型シンク、大理石の洗面台、白い床、ニッチ、洗面台2つ、造り付け洗面台、折り上げ天井) の写真

ボストンにある高級な広いトランジショナルスタイルのおしゃれなマスターバスルーム (オープンシェルフ、ヴィンテージ仕上げキャビネット、置き型浴槽、ダブルシャワー、分離型トイレ、黒いタイル、スレートタイル、グレーの壁、スレートの床、横長型シンク、木製洗面台、黒い床、開き戸のシャワー) の写真
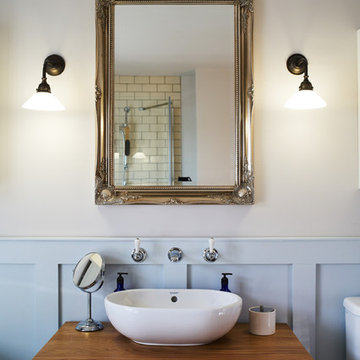
Justin Lambert
サセックスにあるお手頃価格の広いトラディショナルスタイルのおしゃれなマスターバスルーム (レイズドパネル扉のキャビネット、青いキャビネット、置き型浴槽、オープン型シャワー、グレーのタイル、グレーの壁、セメントタイルの床、横長型シンク、木製洗面台、マルチカラーの床、開き戸のシャワー) の写真
サセックスにあるお手頃価格の広いトラディショナルスタイルのおしゃれなマスターバスルーム (レイズドパネル扉のキャビネット、青いキャビネット、置き型浴槽、オープン型シャワー、グレーのタイル、グレーの壁、セメントタイルの床、横長型シンク、木製洗面台、マルチカラーの床、開き戸のシャワー) の写真
浴室・バスルーム (横長型シンク、セメントタイルの床、スレートの床) の写真
1