浴室・バスルーム (横長型シンク、白いキャビネット、グレーのタイル) の写真
絞り込み:
資材コスト
並び替え:今日の人気順
写真 1〜20 枚目(全 425 枚)
1/4

The reconfiguration of the master bathroom opened up the space by pairing a platform shower with a freestanding tub. The open shower, wall-hung vanity, and wall-hung water closet create continuous flooring and an expansive feeling. The result is a welcoming space with a calming aesthetic.

Photos by Kaity
グランドラピッズにある広いコンテンポラリースタイルのおしゃれなマスターバスルーム (横長型シンク、フラットパネル扉のキャビネット、白いキャビネット、置き型浴槽、石タイル、白い壁、バリアフリー、壁掛け式トイレ、グレーのタイル) の写真
グランドラピッズにある広いコンテンポラリースタイルのおしゃれなマスターバスルーム (横長型シンク、フラットパネル扉のキャビネット、白いキャビネット、置き型浴槽、石タイル、白い壁、バリアフリー、壁掛け式トイレ、グレーのタイル) の写真
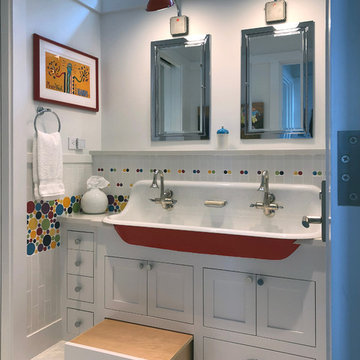
他の地域にあるお手頃価格の中くらいなコンテンポラリースタイルのおしゃれな子供用バスルーム (落し込みパネル扉のキャビネット、白いキャビネット、分離型トイレ、グレーのタイル、サブウェイタイル、白い壁、モザイクタイル、横長型シンク、クオーツストーンの洗面台、白い床、白い洗面カウンター) の写真
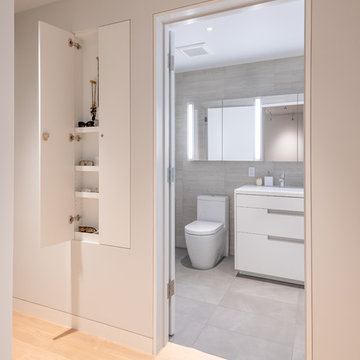
サンフランシスコにあるコンテンポラリースタイルのおしゃれなマスターバスルーム (白いキャビネット、グレーのタイル、ベージュの壁、横長型シンク、グレーの床、白い洗面カウンター、コーナー型浴槽、ダブルシャワー) の写真
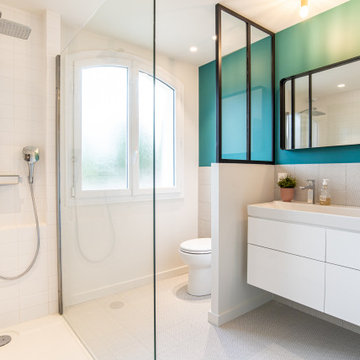
トゥールーズにあるコンテンポラリースタイルのおしゃれな浴室 (フラットパネル扉のキャビネット、白いキャビネット、コーナー設置型シャワー、グレーのタイル、緑の壁、横長型シンク、グレーの床) の写真

Suite à une nouvelle acquisition cette ancien duplex a été transformé en triplex. Un étage pièce de vie, un étage pour les enfants pré ado et un étage pour les parents. Nous avons travaillé les volumes, la clarté, un look à la fois chaleureux et épuré
Voici la salle de bain pour Monsieur, sobre et élégance
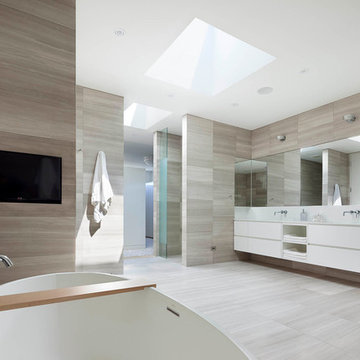
Tom Arban
トロントにあるラグジュアリーな広いモダンスタイルのおしゃれなマスターバスルーム (フラットパネル扉のキャビネット、白いキャビネット、置き型浴槽、バリアフリー、一体型トイレ 、グレーのタイル、石タイル、グレーの壁、ライムストーンの床、横長型シンク、人工大理石カウンター) の写真
トロントにあるラグジュアリーな広いモダンスタイルのおしゃれなマスターバスルーム (フラットパネル扉のキャビネット、白いキャビネット、置き型浴槽、バリアフリー、一体型トイレ 、グレーのタイル、石タイル、グレーの壁、ライムストーンの床、横長型シンク、人工大理石カウンター) の写真
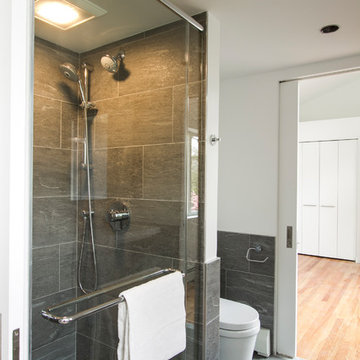
Boys shared bath with curbless shower. Pocket doors give privacy while taking up no floor space.
Jeffrey Tryon - Photographer / PDC
ニューヨークにあるお手頃価格の小さなコンテンポラリースタイルのおしゃれなバスルーム (浴槽なし) (オープンシェルフ、白いキャビネット、バリアフリー、一体型トイレ 、グレーのタイル、磁器タイル、白い壁、磁器タイルの床、横長型シンク、クオーツストーンの洗面台、グレーの床、開き戸のシャワー、白い洗面カウンター) の写真
ニューヨークにあるお手頃価格の小さなコンテンポラリースタイルのおしゃれなバスルーム (浴槽なし) (オープンシェルフ、白いキャビネット、バリアフリー、一体型トイレ 、グレーのタイル、磁器タイル、白い壁、磁器タイルの床、横長型シンク、クオーツストーンの洗面台、グレーの床、開き戸のシャワー、白い洗面カウンター) の写真
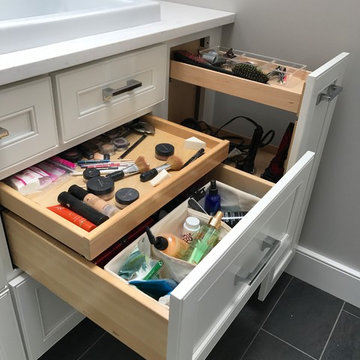
Very well thought out vanity layout to maximize the functionality of this space. This two faucet, 1 drain trough sink was very carefully planned and located to ensure EVERY drawer is functional. The only drawer that had to be cut shorter is the top center, but is still functional. There are even pull outs.
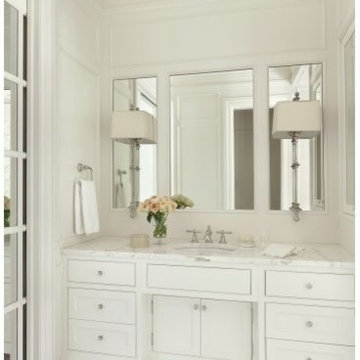
セントルイスにある高級な中くらいなトラディショナルスタイルのおしゃれなマスターバスルーム (シェーカースタイル扉のキャビネット、置き型浴槽、白い壁、クッションフロア、横長型シンク、大理石の洗面台、白いキャビネット、オープン型シャワー、グレーのタイル、白いタイル、白い床、オープンシャワー) の写真
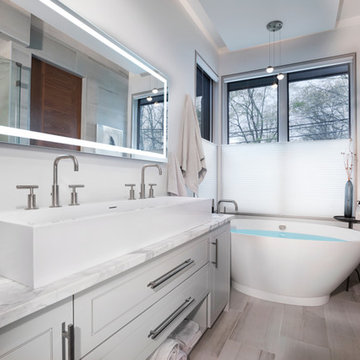
Tim Burleson
他の地域にある中くらいなコンテンポラリースタイルのおしゃれなマスターバスルーム (レイズドパネル扉のキャビネット、白いキャビネット、置き型浴槽、コーナー設置型シャワー、一体型トイレ 、グレーのタイル、大理石タイル、グレーの壁、淡色無垢フローリング、横長型シンク、大理石の洗面台、ベージュの床、開き戸のシャワー、グレーの洗面カウンター) の写真
他の地域にある中くらいなコンテンポラリースタイルのおしゃれなマスターバスルーム (レイズドパネル扉のキャビネット、白いキャビネット、置き型浴槽、コーナー設置型シャワー、一体型トイレ 、グレーのタイル、大理石タイル、グレーの壁、淡色無垢フローリング、横長型シンク、大理石の洗面台、ベージュの床、開き戸のシャワー、グレーの洗面カウンター) の写真

ASID Design Excellence First Place Residential – Kitchen and Bathroom: Michael Merrill Design Studio was approached three years ago by the homeowner to redesign her kitchen. Although she was dissatisfied with some aspects of her home, she still loved it dearly. As we discovered her passion for design, we began to rework her entire home--room by room, top to bottom.
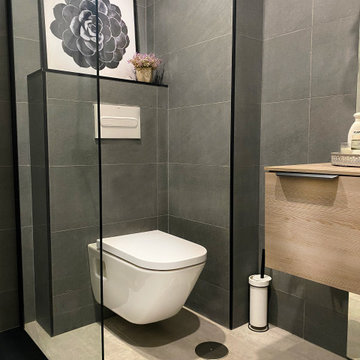
Cuarto de baño moderno con mueble de madera. y elementos que lo hacen único.
マドリードにある低価格の小さなモダンスタイルのおしゃれなバスルーム (浴槽なし) (白いキャビネット、壁掛け式トイレ、グレーのタイル、磁器タイルの床、横長型シンク、グレーの床、洗面台1つ、独立型洗面台) の写真
マドリードにある低価格の小さなモダンスタイルのおしゃれなバスルーム (浴槽なし) (白いキャビネット、壁掛け式トイレ、グレーのタイル、磁器タイルの床、横長型シンク、グレーの床、洗面台1つ、独立型洗面台) の写真

Talk about your small spaces. In this case we had to squeeze a full bath into a powder room-sized room of only 5’ x 7’. The ceiling height also comes into play sloping downward from 90” to 71” under the roof of a second floor dormer in this Cape-style home.
We stripped the room bare and scrutinized how we could minimize the visual impact of each necessary bathroom utility. The bathroom was transitioning along with its occupant from young boy to teenager. The existing bathtub and shower curtain by far took up the most visual space within the room. Eliminating the tub and introducing a curbless shower with sliding glass shower doors greatly enlarged the room. Now that the floor seamlessly flows through out the room it magically feels larger. We further enhanced this concept with a floating vanity. Although a bit smaller than before, it along with the new wall-mounted medicine cabinet sufficiently handles all storage needs. We chose a comfort height toilet with a short tank so that we could extend the wood countertop completely across the sink wall. The longer countertop creates opportunity for decorative effects while creating the illusion of a larger space. Floating shelves to the right of the vanity house more nooks for storage and hide a pop-out electrical outlet.
The clefted slate target wall in the shower sets up the modern yet rustic aesthetic of this bathroom, further enhanced by a chipped high gloss stone floor and wire brushed wood countertop. I think it is the style and placement of the wall sconces (rated for wet environments) that really make this space unique. White ceiling tile keeps the shower area functional while allowing us to extend the white along the rest of the ceiling and partially down the sink wall – again a room-expanding trick.
This is a small room that makes a big splash!
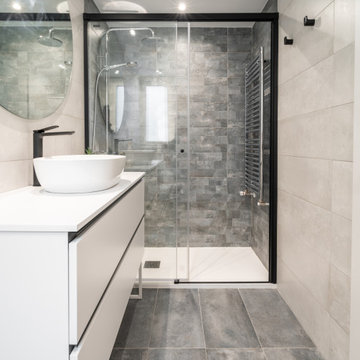
他の地域にある低価格の中くらいな北欧スタイルのおしゃれなバスルーム (浴槽なし) (フラットパネル扉のキャビネット、白いキャビネット、洗い場付きシャワー、一体型トイレ 、グレーのタイル、セラミックタイル、グレーの壁、セラミックタイルの床、横長型シンク、人工大理石カウンター、グレーの床、引戸のシャワー、白い洗面カウンター、洗面台1つ、フローティング洗面台) の写真
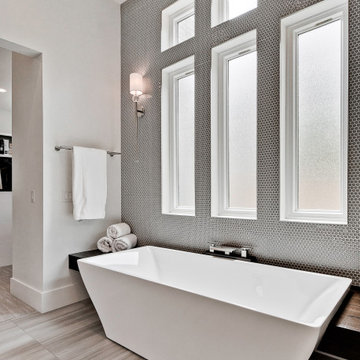
他の地域にある高級な広いモダンスタイルのおしゃれなマスターバスルーム (レイズドパネル扉のキャビネット、白いキャビネット、置き型浴槽、オープン型シャワー、分離型トイレ、グレーのタイル、磁器タイル、グレーの壁、磁器タイルの床、横長型シンク、御影石の洗面台、グレーの床、開き戸のシャワー、黒い洗面カウンター、洗面台2つ、フローティング洗面台) の写真
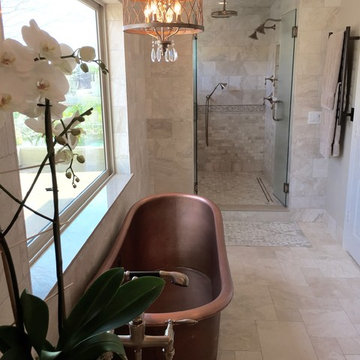
フェニックスにある広い地中海スタイルのおしゃれなマスターバスルーム (落し込みパネル扉のキャビネット、白いキャビネット、猫足バスタブ、アルコーブ型シャワー、グレーのタイル、大理石タイル、ベージュの壁、横長型シンク、大理石の洗面台、ベージュの床、開き戸のシャワー、ブラウンの洗面カウンター) の写真
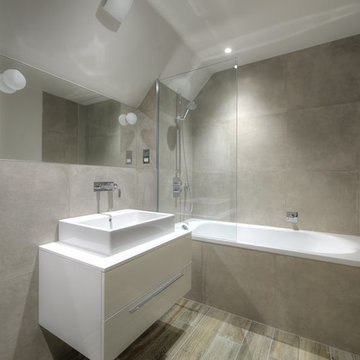
Contractor - GM Developments
Photographer - Greg Hibner
ロンドンにある中くらいなコンテンポラリースタイルのおしゃれなマスターバスルーム (横長型シンク、壁掛け式トイレ、磁器タイル、グレーの壁、磁器タイルの床、フラットパネル扉のキャビネット、白いキャビネット、コーナー型浴槽、シャワー付き浴槽 、グレーのタイル) の写真
ロンドンにある中くらいなコンテンポラリースタイルのおしゃれなマスターバスルーム (横長型シンク、壁掛け式トイレ、磁器タイル、グレーの壁、磁器タイルの床、フラットパネル扉のキャビネット、白いキャビネット、コーナー型浴槽、シャワー付き浴槽 、グレーのタイル) の写真
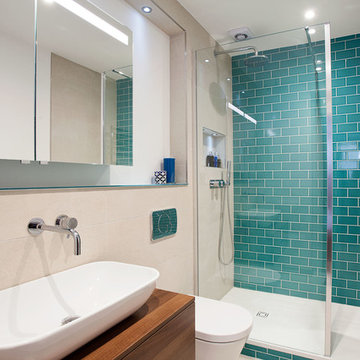
Randi Sokoloff
サセックスにあるお手頃価格の中くらいなコンテンポラリースタイルのおしゃれな子供用バスルーム (シェーカースタイル扉のキャビネット、白いキャビネット、置き型浴槽、コーナー設置型シャワー、一体型トイレ 、グレーのタイル、セラミックタイル、紫の壁、磁器タイルの床、横長型シンク、大理石の洗面台、グレーの床、開き戸のシャワー) の写真
サセックスにあるお手頃価格の中くらいなコンテンポラリースタイルのおしゃれな子供用バスルーム (シェーカースタイル扉のキャビネット、白いキャビネット、置き型浴槽、コーナー設置型シャワー、一体型トイレ 、グレーのタイル、セラミックタイル、紫の壁、磁器タイルの床、横長型シンク、大理石の洗面台、グレーの床、開き戸のシャワー) の写真
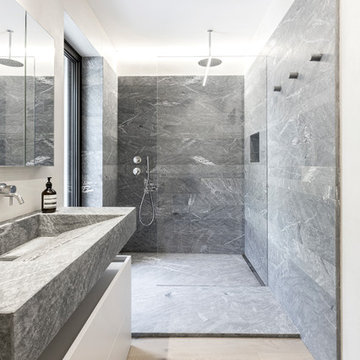
Photo by Francesca Iovene © Officina Magisafi
他の地域にあるモダンスタイルのおしゃれな浴室 (フラットパネル扉のキャビネット、白いキャビネット、アルコーブ型シャワー、グレーのタイル、白い壁、淡色無垢フローリング、横長型シンク、ベージュの床、オープンシャワー、グレーの洗面カウンター) の写真
他の地域にあるモダンスタイルのおしゃれな浴室 (フラットパネル扉のキャビネット、白いキャビネット、アルコーブ型シャワー、グレーのタイル、白い壁、淡色無垢フローリング、横長型シンク、ベージュの床、オープンシャワー、グレーの洗面カウンター) の写真
浴室・バスルーム (横長型シンク、白いキャビネット、グレーのタイル) の写真
1