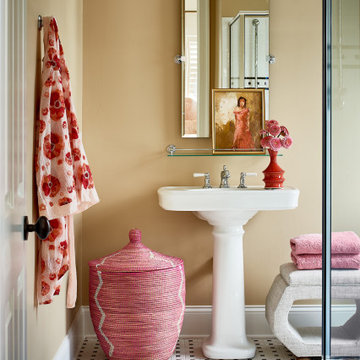浴室・バスルーム (ペデスタルシンク、ベージュの壁、赤い壁) の写真
絞り込み:
資材コスト
並び替え:今日の人気順
写真 1〜20 枚目(全 2,696 枚)
1/4
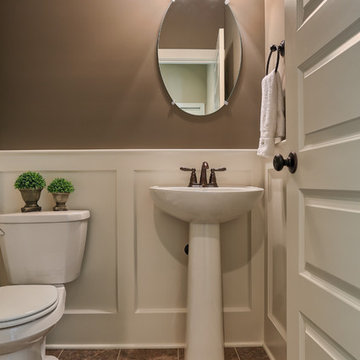
Simplicity is the keynote of all true elegance.
フィラデルフィアにある低価格の小さなトラディショナルスタイルのおしゃれな浴室 (分離型トイレ、ベージュの壁、ペデスタルシンク) の写真
フィラデルフィアにある低価格の小さなトラディショナルスタイルのおしゃれな浴室 (分離型トイレ、ベージュの壁、ペデスタルシンク) の写真
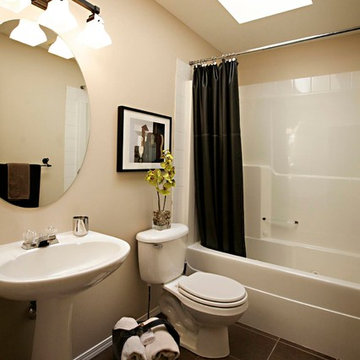
パースにある低価格の小さなモダンスタイルのおしゃれなマスターバスルーム (ペデスタルシンク、ドロップイン型浴槽、シャワー付き浴槽 、一体型トイレ 、茶色いタイル、セラミックタイル、ベージュの壁、セラミックタイルの床) の写真
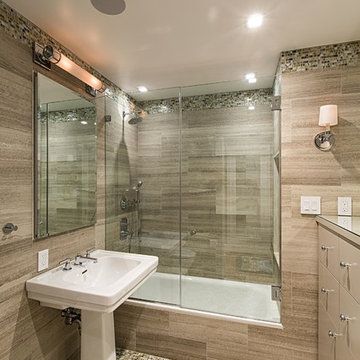
This young girl's bathroom was designed to stay current as the girl ages with the use of neutral colors. The walls are a beautiful chenille limestone and the glass mosaic floor and accent border add reflective light and interest. There are speakers in the ceiling for music in coordination with the whole house Crestron automated system and iPads. The wall opposite the sink is a built-in storage unit with a concealed hamper and mirror above.
Alex Kotlik Photography
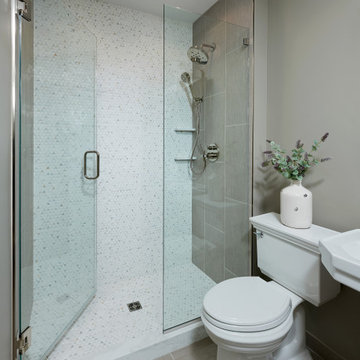
シカゴにある小さなコンテンポラリースタイルのおしゃれな浴室 (白いキャビネット、ベージュのタイル、セラミックタイル、ベージュの壁、セラミックタイルの床、ペデスタルシンク、ベージュの床、開き戸のシャワー、洗面台1つ) の写真
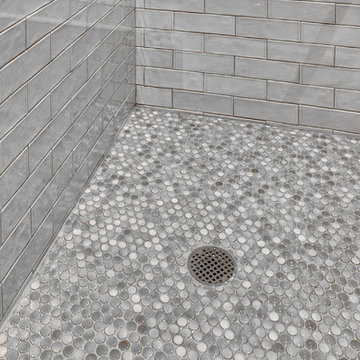
Subway tiled walls and penny tile with a centerline drain.
Photos by Chris Veith
ニューヨークにある高級な広いトラディショナルスタイルのおしゃれな浴室 (アルコーブ型シャワー、分離型トイレ、グレーのタイル、サブウェイタイル、ベージュの壁、無垢フローリング、ペデスタルシンク、茶色い床、開き戸のシャワー) の写真
ニューヨークにある高級な広いトラディショナルスタイルのおしゃれな浴室 (アルコーブ型シャワー、分離型トイレ、グレーのタイル、サブウェイタイル、ベージュの壁、無垢フローリング、ペデスタルシンク、茶色い床、開き戸のシャワー) の写真
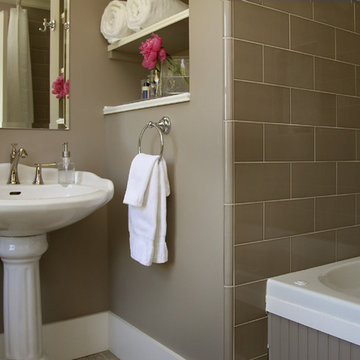
Restoration of historic Inn in lovely downtown Napa, California. Interior design by LMK Interiors.
サンフランシスコにあるトラディショナルスタイルのおしゃれな浴室 (ペデスタルシンク、ドロップイン型浴槽、シャワー付き浴槽 、ベージュのタイル、サブウェイタイル、ベージュの壁) の写真
サンフランシスコにあるトラディショナルスタイルのおしゃれな浴室 (ペデスタルシンク、ドロップイン型浴槽、シャワー付き浴槽 、ベージュのタイル、サブウェイタイル、ベージュの壁) の写真
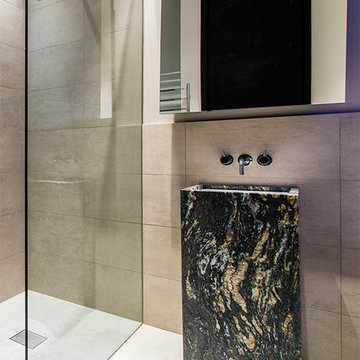
Bagni in Pietra, Marmo, Granito e pietre preziose o semipreziose. Lavello in Cosmic Black
トゥーリンにあるモダンスタイルのおしゃれなマスターバスルーム (ベージュの壁、ペデスタルシンク、大理石の洗面台、黒い洗面カウンター、バリアフリー、茶色いタイル、ベージュの床、オープンシャワー) の写真
トゥーリンにあるモダンスタイルのおしゃれなマスターバスルーム (ベージュの壁、ペデスタルシンク、大理石の洗面台、黒い洗面カウンター、バリアフリー、茶色いタイル、ベージュの床、オープンシャワー) の写真
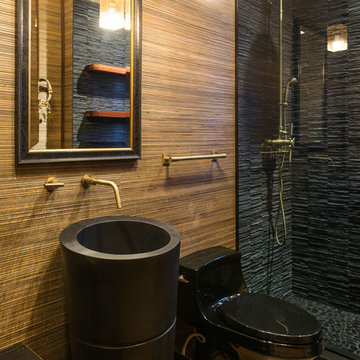
Mark Quéripel, AIA is an award-winning architect and interior designer, whose Boulder, Colorado design firm, MQ Architecture & Design, strives to create uniquely personal custom homes and remodels which resonate deeply with clients. The firm offers a wide array of professional services, and partners with some of the nation’s finest engineers and builders to provide a successful and synergistic building experience.
Alex Geller Photography
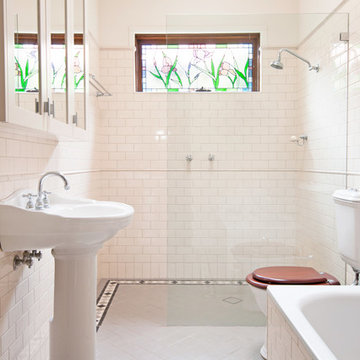
The main bathroom was recreated in an authentic Californian bungalow style featuring tessellated tiles, subway tiles in a brick pattern with capping tiles, Shaker-style framed mirrored cabinet, pedestal vanity, older-style toilet with timber toilet seat and older-style accessories. The original stained glass window was maintained. The only modern variation was the streamlined glass shower wall.
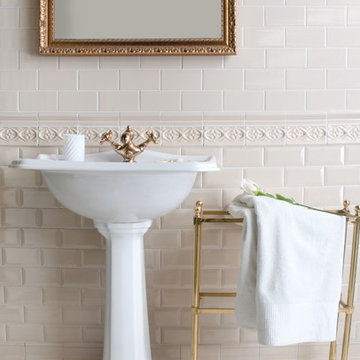
These beautiful Spanish subway tiles are not only a timeless fashion statement, but also versatile and easily affordable. We currently have many styles and sizes available in smooth, crackled, beveled or crackled and beveled. Get inspired!
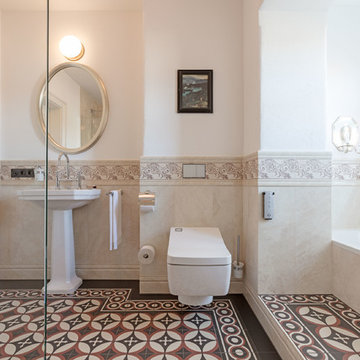
Alexander Bernhard, [architekturfotografie] 7tage
ミュンヘンにあるラグジュアリーな広いトラディショナルスタイルのおしゃれなバスルーム (浴槽なし) (ドロップイン型浴槽、バリアフリー、壁掛け式トイレ、ベージュのタイル、ベージュの壁、ペデスタルシンク、ベージュの床、オープンシャワー、セラミックタイルの床) の写真
ミュンヘンにあるラグジュアリーな広いトラディショナルスタイルのおしゃれなバスルーム (浴槽なし) (ドロップイン型浴槽、バリアフリー、壁掛け式トイレ、ベージュのタイル、ベージュの壁、ペデスタルシンク、ベージュの床、オープンシャワー、セラミックタイルの床) の写真

Tired of doing laundry in an unfinished rugged basement? The owners of this 1922 Seward Minneapolis home were as well! They contacted Castle to help them with their basement planning and build for a finished laundry space and new bathroom with shower.
Changes were first made to improve the health of the home. Asbestos tile flooring/glue was abated and the following items were added: a sump pump and drain tile, spray foam insulation, a glass block window, and a Panasonic bathroom fan.
After the designer and client walked through ideas to improve flow of the space, we decided to eliminate the existing 1/2 bath in the family room and build the new 3/4 bathroom within the existing laundry room. This allowed the family room to be enlarged.
Plumbing fixtures in the bathroom include a Kohler, Memoirs® Stately 24″ pedestal bathroom sink, Kohler, Archer® sink faucet and showerhead in polished chrome, and a Kohler, Highline® Comfort Height® toilet with Class Five® flush technology.
American Olean 1″ hex tile was installed in the shower’s floor, and subway tile on shower walls all the way up to the ceiling. A custom frameless glass shower enclosure finishes the sleek, open design.
Highly wear-resistant Adura luxury vinyl tile flooring runs throughout the entire bathroom and laundry room areas.
The full laundry room was finished to include new walls and ceilings. Beautiful shaker-style cabinetry with beadboard panels in white linen was chosen, along with glossy white cultured marble countertops from Central Marble, a Blanco, Precis 27″ single bowl granite composite sink in cafe brown, and a Kohler, Bellera® sink faucet.
We also decided to save and restore some original pieces in the home, like their existing 5-panel doors; one of which was repurposed into a pocket door for the new bathroom.
The homeowners completed the basement finish with new carpeting in the family room. The whole basement feels fresh, new, and has a great flow. They will enjoy their healthy, happy home for years to come.
Designed by: Emily Blonigen
See full details, including before photos at https://www.castlebri.com/basements/project-3378-1/
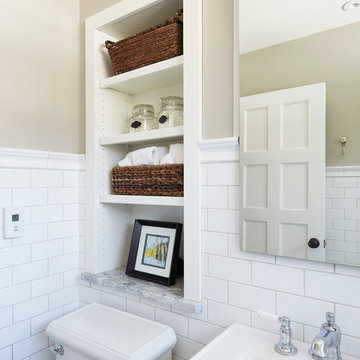
ミルウォーキーにあるお手頃価格の小さなトランジショナルスタイルのおしゃれな子供用バスルーム (アルコーブ型浴槽、シャワー付き浴槽 、分離型トイレ、白いタイル、サブウェイタイル、ベージュの壁、大理石の床、ペデスタルシンク) の写真
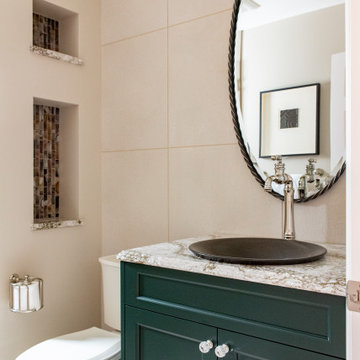
シアトルにある高級な小さなトランジショナルスタイルのおしゃれなバスルーム (浴槽なし) (落し込みパネル扉のキャビネット、緑のキャビネット、マルチカラーのタイル、ガラスタイル、ベージュの壁、ペデスタルシンク、大理石の洗面台、ベージュの床、開き戸のシャワー、ブラウンの洗面カウンター、アルコーブ型浴槽、アルコーブ型シャワー) の写真
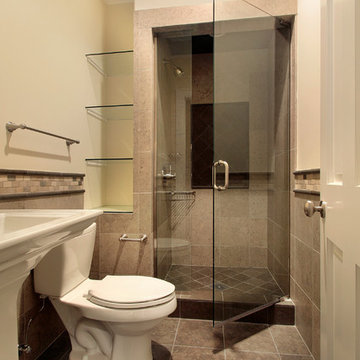
サンディエゴにある高級な中くらいなトラディショナルスタイルのおしゃれなバスルーム (浴槽なし) (分離型トイレ、洗い場付きシャワー、ベージュの壁、スレートの床、ペデスタルシンク) の写真
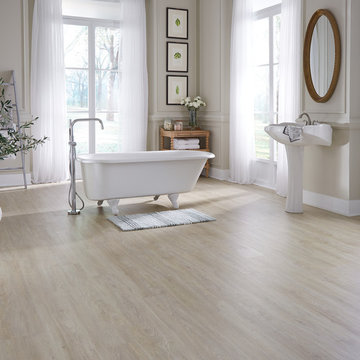
Engineered Vinyl Plank (EVP) is a new vinyl platform that combines the durability and water resistance of vinyl with an innovative new substrate plank technology. EVP's no-fuss maintenance is as attractive as its high-definition design. A urethane top coat or "wear layer" provides exceptional scratch resistance, stain resistance, and dent resistance for high-traffic areas, which is very useful for families, light commercial, pets, etc. Due to the waterproof nature of EVP, it can be utilized in almost any room.
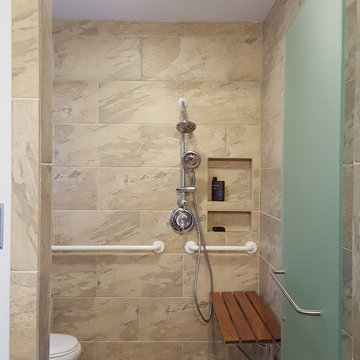
Steve Fitchett
リッチモンドにあるお手頃価格の小さなコンテンポラリースタイルのおしゃれなマスターバスルーム (バリアフリー、一体型トイレ 、ベージュのタイル、セラミックタイル、ベージュの壁、セラミックタイルの床、ペデスタルシンク) の写真
リッチモンドにあるお手頃価格の小さなコンテンポラリースタイルのおしゃれなマスターバスルーム (バリアフリー、一体型トイレ 、ベージュのタイル、セラミックタイル、ベージュの壁、セラミックタイルの床、ペデスタルシンク) の写真
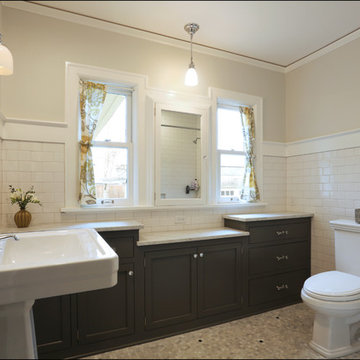
The bathroom was transformed into a bright and airy space, complete with custom cabinetry.
ポートランドにある中くらいなトラディショナルスタイルのおしゃれなバスルーム (浴槽なし) (白いタイル、セラミックタイル、ベージュの壁、ペデスタルシンク、大理石の床、大理石の洗面台、落し込みパネル扉のキャビネット、茶色いキャビネット、グレーの床、白い洗面カウンター、洗面台1つ、造り付け洗面台、白い天井) の写真
ポートランドにある中くらいなトラディショナルスタイルのおしゃれなバスルーム (浴槽なし) (白いタイル、セラミックタイル、ベージュの壁、ペデスタルシンク、大理石の床、大理石の洗面台、落し込みパネル扉のキャビネット、茶色いキャビネット、グレーの床、白い洗面カウンター、洗面台1つ、造り付け洗面台、白い天井) の写真
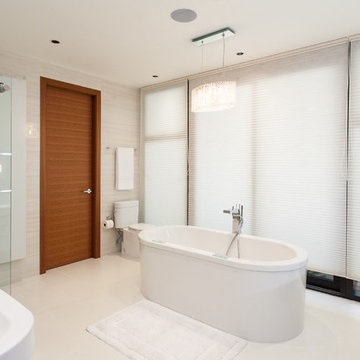
This centrally located bath tub sits beneath built in ceiling speakers, remote controllable using one's iphone or ipad. Also controllable are the electronic shades, the lighting, and the in-floor heating. Control systems provided by La Scala.
浴室・バスルーム (ペデスタルシンク、ベージュの壁、赤い壁) の写真
1
