モダンスタイルの浴室・バスルーム (ペデスタルシンク、ベージュの壁、赤い壁) の写真
絞り込み:
資材コスト
並び替え:今日の人気順
写真 1〜20 枚目(全 263 枚)
1/5
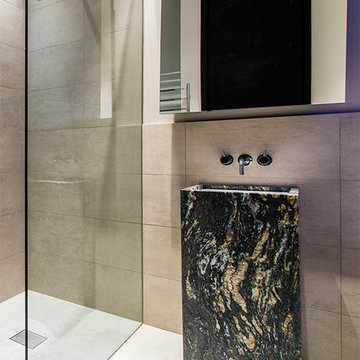
Bagni in Pietra, Marmo, Granito e pietre preziose o semipreziose. Lavello in Cosmic Black
トゥーリンにあるモダンスタイルのおしゃれなマスターバスルーム (ベージュの壁、ペデスタルシンク、大理石の洗面台、黒い洗面カウンター、バリアフリー、茶色いタイル、ベージュの床、オープンシャワー) の写真
トゥーリンにあるモダンスタイルのおしゃれなマスターバスルーム (ベージュの壁、ペデスタルシンク、大理石の洗面台、黒い洗面カウンター、バリアフリー、茶色いタイル、ベージュの床、オープンシャワー) の写真
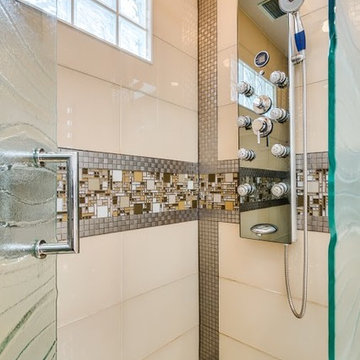
バンクーバーにある中くらいなモダンスタイルのおしゃれなマスターバスルーム (家具調キャビネット、白いキャビネット、一体型トイレ 、ベージュのタイル、セラミックタイル、ベージュの壁、セラミックタイルの床、ペデスタルシンク、ガラスの洗面台) の写真
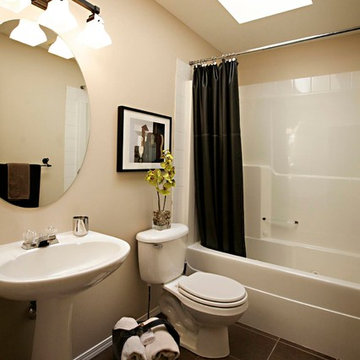
パースにある低価格の小さなモダンスタイルのおしゃれなマスターバスルーム (ペデスタルシンク、ドロップイン型浴槽、シャワー付き浴槽 、一体型トイレ 、茶色いタイル、セラミックタイル、ベージュの壁、セラミックタイルの床) の写真
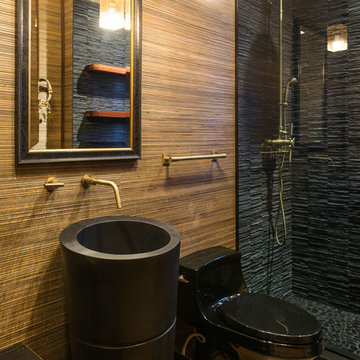
Mark Quéripel, AIA is an award-winning architect and interior designer, whose Boulder, Colorado design firm, MQ Architecture & Design, strives to create uniquely personal custom homes and remodels which resonate deeply with clients. The firm offers a wide array of professional services, and partners with some of the nation’s finest engineers and builders to provide a successful and synergistic building experience.
Alex Geller Photography
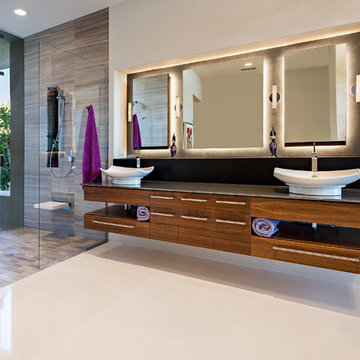
フェニックスにあるお手頃価格の中くらいなモダンスタイルのおしゃれなマスターバスルーム (フラットパネル扉のキャビネット、濃色木目調キャビネット、コーナー型浴槽、オープン型シャワー、一体型トイレ 、ベージュの壁、セラミックタイルの床、ペデスタルシンク、ガラスの洗面台) の写真
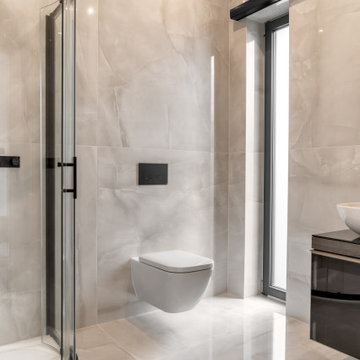
Ensuite bathroom shower, toilet and vanity unit
他の地域にあるモダンスタイルのおしゃれなマスターバスルーム (フラットパネル扉のキャビネット、黒いキャビネット、洗面台1つ、フローティング洗面台、ガラスの洗面台、コーナー設置型シャワー、壁掛け式トイレ、ベージュのタイル、磁器タイル、ベージュの壁、磁器タイルの床、ペデスタルシンク、ベージュの床、引戸のシャワー、黒い洗面カウンター) の写真
他の地域にあるモダンスタイルのおしゃれなマスターバスルーム (フラットパネル扉のキャビネット、黒いキャビネット、洗面台1つ、フローティング洗面台、ガラスの洗面台、コーナー設置型シャワー、壁掛け式トイレ、ベージュのタイル、磁器タイル、ベージュの壁、磁器タイルの床、ペデスタルシンク、ベージュの床、引戸のシャワー、黒い洗面カウンター) の写真
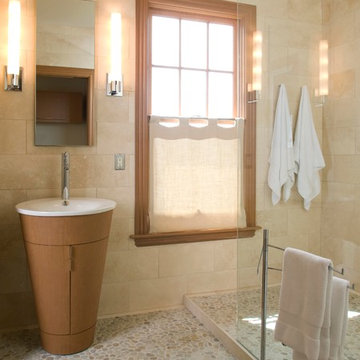
ポートランド(メイン)にある高級な広いモダンスタイルのおしゃれなバスルーム (浴槽なし) (ペデスタルシンク、家具調キャビネット、オープン型シャワー、ベージュのタイル、セラミックタイル、ベージュの壁、玉石タイル、淡色木目調キャビネット、人工大理石カウンター) の写真
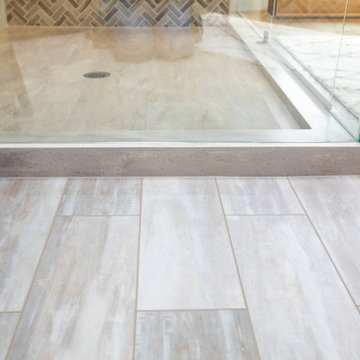
Trendy bathroom design in a southwestern home in Santa Fe - Houzz
アルバカーキにある高級な広いモダンスタイルのおしゃれなマスターバスルーム (フラットパネル扉のキャビネット、グレーのキャビネット、置き型浴槽、ダブルシャワー、一体型トイレ 、ベージュのタイル、ベージュの壁、木目調タイルの床、ペデスタルシンク、クオーツストーンの洗面台、グレーの床、開き戸のシャワー、白い洗面カウンター、トイレ室、洗面台2つ、フローティング洗面台、板張り天井) の写真
アルバカーキにある高級な広いモダンスタイルのおしゃれなマスターバスルーム (フラットパネル扉のキャビネット、グレーのキャビネット、置き型浴槽、ダブルシャワー、一体型トイレ 、ベージュのタイル、ベージュの壁、木目調タイルの床、ペデスタルシンク、クオーツストーンの洗面台、グレーの床、開き戸のシャワー、白い洗面カウンター、トイレ室、洗面台2つ、フローティング洗面台、板張り天井) の写真
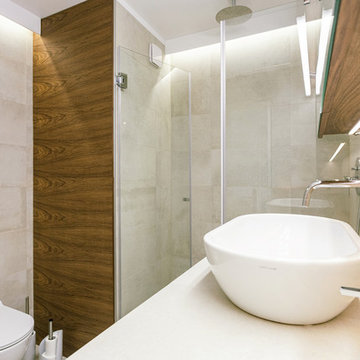
Iztok Hvala
他の地域にあるお手頃価格の小さなモダンスタイルのおしゃれなバスルーム (浴槽なし) (フラットパネル扉のキャビネット、濃色木目調キャビネット、オープン型シャワー、壁掛け式トイレ、ベージュのタイル、セラミックタイル、ベージュの壁、セラミックタイルの床、ペデスタルシンク、タイルの洗面台、ベージュの床、ベージュのカウンター) の写真
他の地域にあるお手頃価格の小さなモダンスタイルのおしゃれなバスルーム (浴槽なし) (フラットパネル扉のキャビネット、濃色木目調キャビネット、オープン型シャワー、壁掛け式トイレ、ベージュのタイル、セラミックタイル、ベージュの壁、セラミックタイルの床、ペデスタルシンク、タイルの洗面台、ベージュの床、ベージュのカウンター) の写真
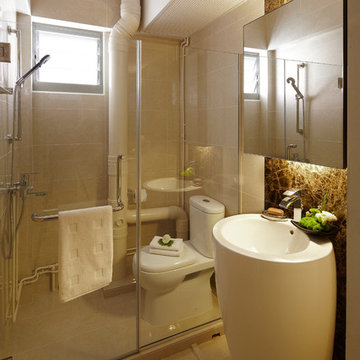
Victorian’s a tough and heavy style to capture in tight spaces, especially in Singapore's HDB public housing. nOtch applied a modern spin to this classic regal styling – substituting the much needed dramatics of high ceilings with clean and modern asymmetrical sloped ceilings. True to Victorian fashion, no details were spared – from plush velvet upholstery, customised paint detailing on the Victorian furniture, to dramatic lighting and deco panels, we ensured that every detail has a sense of modernity to it, making the space luxurious, and yet feeling light and airy. This project was selected by myPaper生活 》家居to be a full-paged feature on their weekly interior design advise column.
Photos by: Watson Lau (Wat's Behind The Lens Pte Ltd)
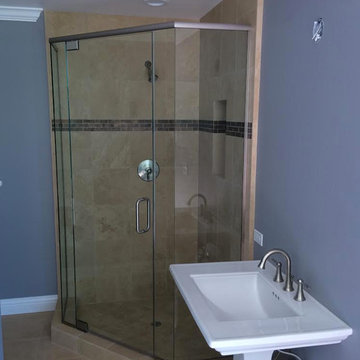
travertine shower with mosaic wall wall accent
サクラメントにある小さなモダンスタイルのおしゃれな浴室 (ペデスタルシンク、コーナー設置型シャワー、ベージュのタイル、ベージュの壁、トラバーチンの床、トラバーチンタイル、ベージュの床、開き戸のシャワー) の写真
サクラメントにある小さなモダンスタイルのおしゃれな浴室 (ペデスタルシンク、コーナー設置型シャワー、ベージュのタイル、ベージュの壁、トラバーチンの床、トラバーチンタイル、ベージュの床、開き戸のシャワー) の写真
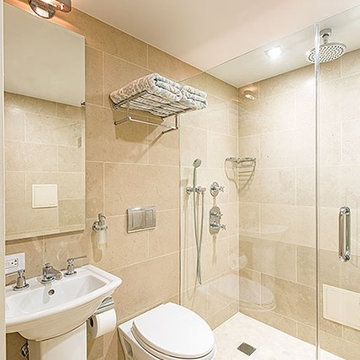
Alex Kotlik Photography
ニューヨークにあるモダンスタイルのおしゃれな浴室 (壁掛け式トイレ、ペデスタルシンク、ベージュの壁、ライムストーンの床、ベージュのタイル、石タイル) の写真
ニューヨークにあるモダンスタイルのおしゃれな浴室 (壁掛け式トイレ、ペデスタルシンク、ベージュの壁、ライムストーンの床、ベージュのタイル、石タイル) の写真
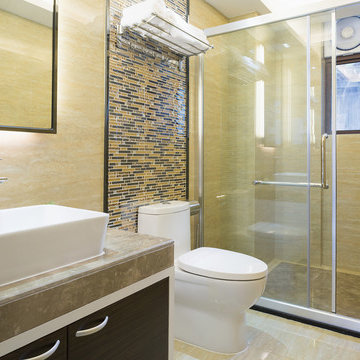
ニューヨークにある高級な中くらいなモダンスタイルのおしゃれなバスルーム (浴槽なし) (フラットパネル扉のキャビネット、濃色木目調キャビネット、一体型トイレ 、モザイクタイル、ベージュの壁、セラミックタイルの床、ペデスタルシンク、御影石の洗面台、アルコーブ型シャワー、ベージュのタイル、黒いタイル、黄色いタイル) の写真
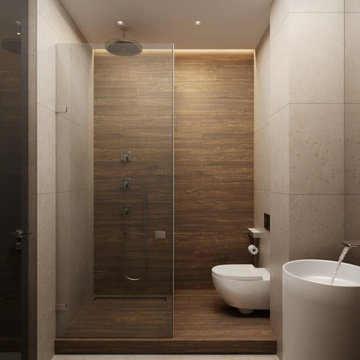
ニューヨークにある広いモダンスタイルのおしゃれなマスターバスルーム (アルコーブ型シャワー、壁掛け式トイレ、ベージュのタイル、セメントタイル、ベージュの壁、クッションフロア、ペデスタルシンク、人工大理石カウンター、ベージュの床、オープンシャワー) の写真
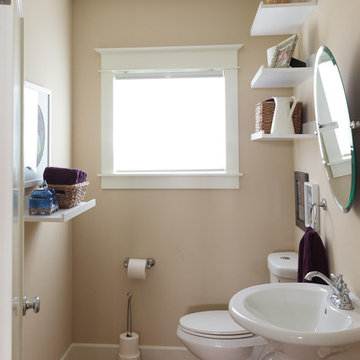
Elle M Photography
ポートランドにある低価格の小さなモダンスタイルのおしゃれなバスルーム (浴槽なし) (一体型トイレ 、ベージュの壁、淡色無垢フローリング、ペデスタルシンク) の写真
ポートランドにある低価格の小さなモダンスタイルのおしゃれなバスルーム (浴槽なし) (一体型トイレ 、ベージュの壁、淡色無垢フローリング、ペデスタルシンク) の写真
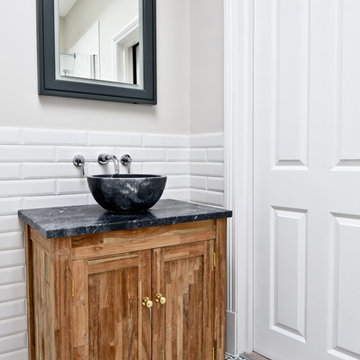
Full renovation of a Victorian terrace house including loft and side return extensions, full interior refurbishment and garden landscaping to create a beautiful family home.
A blend of traditional and modern design elements were expertly executed to deliver a light, stylish and inviting space.
Photo Credits : Simon Richards
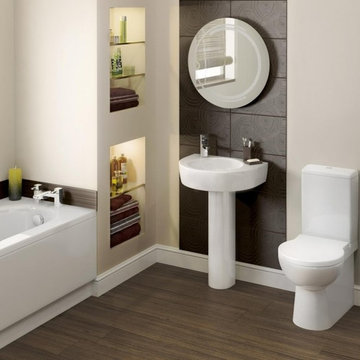
ロサンゼルスにある中くらいなモダンスタイルのおしゃれなバスルーム (浴槽なし) (アルコーブ型浴槽、一体型トイレ 、茶色いタイル、ベージュの壁、濃色無垢フローリング、ペデスタルシンク、茶色い床) の写真
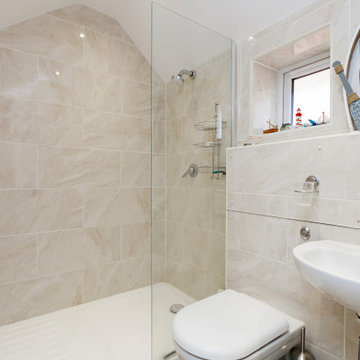
In Brief
Our client has occupied their mid-19th Century farm house in a small attractive village in Staffordshire for many years. As the family has grown and developed, their lifestyles and living patterns have changed. Although the existing property is particularly generous in terms of size and space, the family circumstances had changed, and they needed extra living space to accommodate older members of their family.
The layout and shape of the farm house’s living accommodation didn’t provide the functional space for everyday modern family life. Their kitchen is located at the far end of the house, and, in fact it is furthest ground floor room away from the garden. This proves challenging for the family during the warmer, sunnier months when they wish to spend more time eating and drinking outdoors. The only access they have to the garden is from a gate at the rear of the property. The quickest way to get there is through the back door which leads onto their rear driveway. The family virtually need to scale the perimeter of the house to access their garden.
The family would also like to comfortably welcome additional older family members to the household. Although their relatives want the security of being within the family hub they also want their own space, privacy and independence from the core of the family.
We were appointed by our client to help them create a design solution that responds to the needs of the family, for now, and into the foreseeable future.
In Context
To the rear of the farmhouse our clients had still retained the red bricked historic bake house and granary barn. The family wanted to maximise the potential of the redundant building by converting it into a separate annex to accommodate their older relatives. They also sought a solution to accessing the back garden from the farmhouse.
Our clients enjoy being in the garden and would like to be able to easily spend more time outside. The barn offers an ideal use of vacant space from which to create additional living accommodation that’s on the ground floor, independent, private, and yet it’s easy to access the hub of the family home.
Our Approach
The client’s home is in a small village in the Staffordshire countryside, within a conservation area. Their attractive mid-19th century red bricked farmhouse occupies a prominent corner position next to the church at the entrance to High Street. Its former farm buildings and yard have been sold for residential conversion and redevelopment but to the rear the farmhouse still retains its historic bake house with granary above.
The barn is a two-storey red brick building with a clay tiled roof and the upper floor can still accessed by an external flight of stone steps. Over the years the bake house has only been used by the family for storage and needed some repairs. The barn's style is a great example which reflects the way that former farming activity was carried out back in the mid-19th Century.
The new living space within the barn solves three problems in one.
The empty barn provides the perfect space for developing extra en-suite, ground floor living accommodation for the family, creating additional flexible space on the first floor of the barn for the family’s hobbies.
The conversion provides a to link the main farmhouse with barn, the garden and the drive way.
It will also give a new lease of life back to the historic barn preserving and enhancing its originality.
Design Approach
Every element of the historical barns restoration was given careful consideration, to sensitively retain and restore the original character.
The property has some significant features of heritage value all lending to its historical character. For example, to the rear of the barn there is an original beehive oven.
Historical Gems
A beehive oven is a type of oven that’s been used since the Middle Ages in Europe. It gets its name from its domed shape, which resembles that of an old-fashioned beehive. The oven is an extremely rare example and is a feature that our team and our clients wanted to restore and incorporate into the new design. The conservation officer was in favour of retaining the beehive oven to preserve it for future studies.
Our clients also have a well in the front garden of the farmhouse. The old well is located exactly under the spot of the proposed new en-suite WC. We liaised with the conservation officer and they were happy for the well to be covered rather than preserved within the design. We discussed the possibility of making a feature of the well within the barn to our clients and made clear that highlighting the well would be costly in both time and money. The family had a budget and timescale to follow and they decided against incorporating the well within the new design. We ensured that the redundant well was properly assessed, before it could be infilled and capped with a reinforced concrete slab.
Another aspect of the barn that we were all keen to preserve were the external granary steps and door. They are part of the building’s significance and character; their loss would weaken the character and heritage of the old granary barn. We ensured that the steps and door should be retained and repaired within the new design. It was imperative for clients and our team to retain the historical features that form the character and history of the building. The external stone steps and granary door complement the original design indicating the buildings former working purpose within the 19th Century farm complex.
An experienced structural specialist was appointed to produce a structural report, to ensure all aspects of the building were sound prior to planning. Our team worked closely with the conservation officer to ensure that the project remained sensitive and sympathetic to the locality of the site and the existing buildings.
Access Problems Solved
Despite being in a Conservation Area, the conservation officer and the planners were happy with a seamless contemporary glazed link from the main farm to the granary barn. The new glazed link, not only brings a significant amount of light into the interior of the farmhouse, but also granary barn, creating an open and fluid area within the home, rather than it just being a corridor.
The glazed hallway provides the family with direct access from the main farmhouse to the granary barn, and it opens outdirectly onto their garden space. The link to the barn changes the way that the family currently live for the better, creating flexibility in terms of direct access to the outside space and to the granary barn.
Working Together
We worked closely with the conservation officer to ensure that our initial design for the planned scheme was befitting of its place in the Conservation Area (and suited to a historic structure). It was our intention to create a modern and refreshing space which complements the original building.
A close collaboration between the client, the conservation officer, the planners and our team has enabled us the deliver a design that retains as much of the working aesthetic of the buildings as possible. Local planners were keen to see the building converted to residential use to save it from disrepair, allowing the chance to create a unique home with significant original features, such as the beehive oven, the stone steps and the granary doors.
We have sensitively and respectfully designed the barn incorporating new architecture with a sense of the old history from the existing buildings. This allows the current work to be interpreted as an additional thread to the historical context of the buildings, without affecting their character.
The former barn has been sympathetically transformed inside and out, corresponding well with the historical significance of the immediate farm site and the local area. We’ve created a new sleek, contemporary glazed link for the family to the outside of their house, whilst developing additional living space that retains the historical core, ethos and detail of the building. In addition, the clients can also now take advantage of the unrivaled views of the church opposite, from the upper floor of the historic barn.
Feeling inspired?
Find out how we converted a Grade II LIsted Farmhouse.
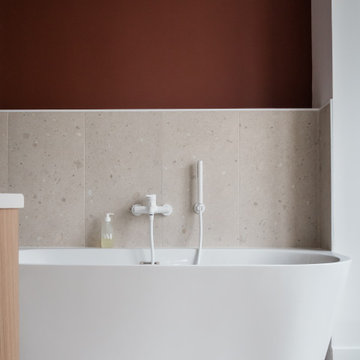
Les salles de bains de cet appartement ont un point commun : on passerait bien des heures à s’y prélasser. La salle de bain parentale se veut particulièrement chaleureuse grâce ses teintes douces, son meuble vasque en cannage chêne naturel Plum Living, son miroir arrondis et les jolis détails de sa robinetterie.
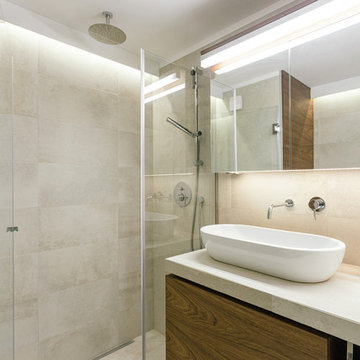
Iztok Hvala
他の地域にあるお手頃価格の小さなモダンスタイルのおしゃれなバスルーム (浴槽なし) (ペデスタルシンク、オープン型シャワー、壁掛け式トイレ、ベージュのタイル、セラミックタイル、セラミックタイルの床、フラットパネル扉のキャビネット、濃色木目調キャビネット、ベージュの壁、タイルの洗面台、ベージュの床、開き戸のシャワー、ベージュのカウンター) の写真
他の地域にあるお手頃価格の小さなモダンスタイルのおしゃれなバスルーム (浴槽なし) (ペデスタルシンク、オープン型シャワー、壁掛け式トイレ、ベージュのタイル、セラミックタイル、セラミックタイルの床、フラットパネル扉のキャビネット、濃色木目調キャビネット、ベージュの壁、タイルの洗面台、ベージュの床、開き戸のシャワー、ベージュのカウンター) の写真
モダンスタイルの浴室・バスルーム (ペデスタルシンク、ベージュの壁、赤い壁) の写真
1