浴室・バスルーム (ペデスタルシンク、ガラスタイル、分離型トイレ) の写真
絞り込み:
資材コスト
並び替え:今日の人気順
写真 1〜20 枚目(全 156 枚)
1/4
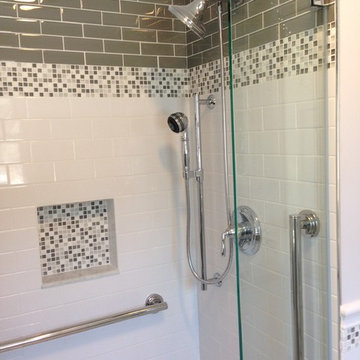
This Bathroom was designed by Lynne in our Salem showroom. This bathroom was designed to make it handicap accessible for the homeowners. This remodel includes glass mosaic shower tile with octagon matte white with grey dot tile floor. It also includes white subway, white chair rail and Anatolia element border around edge. Other features in this remodel include Kohler Pedistal sink, and faucet, Moen shower faucet, Jaclo linear drain and Ferguson Moen shower seat.

This project was focused on eeking out space for another bathroom for this growing family. The three bedroom, Craftsman bungalow was originally built with only one bathroom, which is typical for the era. The challenge was to find space without compromising the existing storage in the home. It was achieved by claiming the closet areas between two bedrooms, increasing the original 29" depth and expanding into the larger of the two bedrooms. The result was a compact, yet efficient bathroom. Classic finishes are respectful of the vernacular and time period of the home.
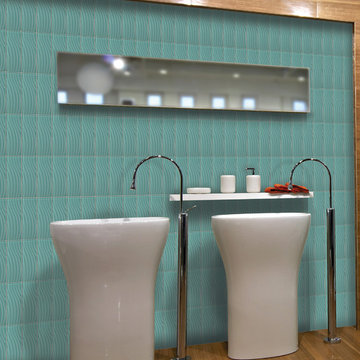
COLOR APPEAL | ABSTRACTS | Photo features Fountain Blue 4 x 12 wavy glass tile on the wall. | Additional colors available: Pearl, Silver Cloud, Cloud Cream, Plaza Taupe, Vintage Mint, Mink, and Charcoal Gray
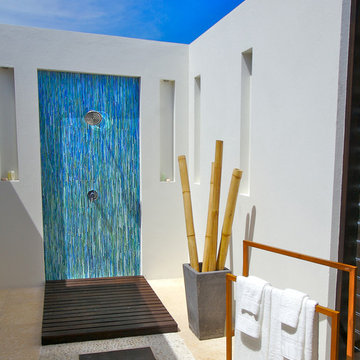
Allison Eden Studios designs custom glass mosaics in New York City and ships worldwide. The subtle blue-green mosaic gradation contrasts nicely when combined with bones and whites.
Gary Goldenstein
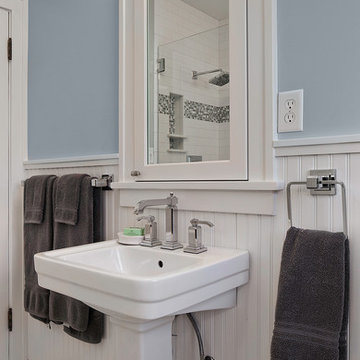
An original turn-of-the-century Craftsman home had lost it original charm in the kitchen and bathroom, both renovated in the 1980s. The clients desired to restore the original look, while still giving the spaces an updated feel. Both rooms were gutted and new materials, fittings and appliances were installed, creating a strong reference to the history of the home, while still moving the house into the 21st century.
Photos by Melissa McCafferty
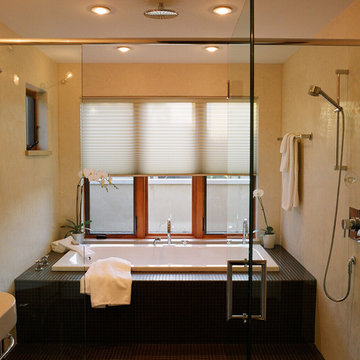
chadbourne + doss architects has designed the Vineyard Residence that opens to the micro vineyard and olive orchard on the site. The combined shower and tub area is a composition of waterproof plaster and glass tile.
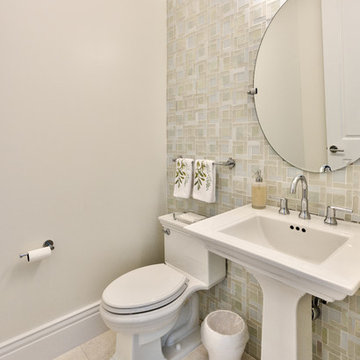
Pete Chappell
マイアミにある中くらいなトランジショナルスタイルのおしゃれなバスルーム (浴槽なし) (白いキャビネット、クオーツストーンの洗面台、分離型トイレ、ガラスタイル、ベージュの壁、トラバーチンの床、ペデスタルシンク、茶色い床) の写真
マイアミにある中くらいなトランジショナルスタイルのおしゃれなバスルーム (浴槽なし) (白いキャビネット、クオーツストーンの洗面台、分離型トイレ、ガラスタイル、ベージュの壁、トラバーチンの床、ペデスタルシンク、茶色い床) の写真
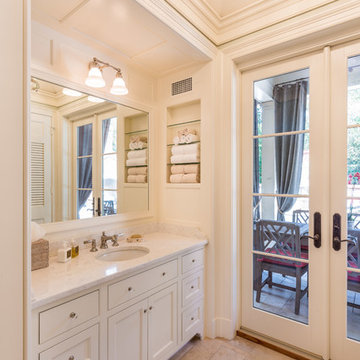
A travertine deck surrounds the pool and flows into the pool house.
Photos: Suttenfield Photography
リッチモンドにある高級な小さなトラディショナルスタイルのおしゃれな浴室 (家具調キャビネット、白いキャビネット、分離型トイレ、ガラスタイル、白い壁、トラバーチンの床、ペデスタルシンク、大理石の洗面台) の写真
リッチモンドにある高級な小さなトラディショナルスタイルのおしゃれな浴室 (家具調キャビネット、白いキャビネット、分離型トイレ、ガラスタイル、白い壁、トラバーチンの床、ペデスタルシンク、大理石の洗面台) の写真
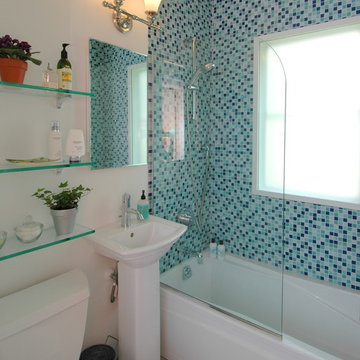
Because this was the only bathroom in the house, the remodel was completed in nine days while the client vacationed. It now has the bright, clean, uncluttered aesthetic the client wanted. Set against all-white fixtures and walls are four vibrant shades of blue glass tiles in the tub/shower surround, and there is the personality we see in our client.
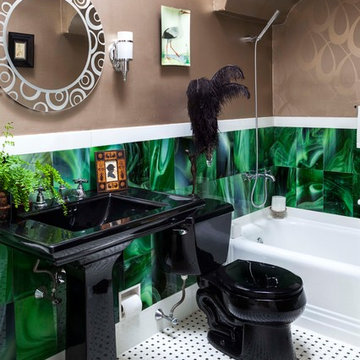
Courtney Apple Photography
フィラデルフィアにあるお手頃価格の小さなエクレクティックスタイルのおしゃれな浴室 (ペデスタルシンク、アルコーブ型浴槽、シャワー付き浴槽 、分離型トイレ、緑のタイル、ガラスタイル、セラミックタイルの床) の写真
フィラデルフィアにあるお手頃価格の小さなエクレクティックスタイルのおしゃれな浴室 (ペデスタルシンク、アルコーブ型浴槽、シャワー付き浴槽 、分離型トイレ、緑のタイル、ガラスタイル、セラミックタイルの床) の写真
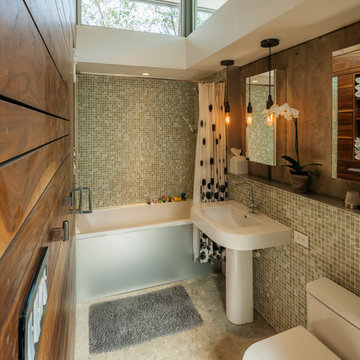
bright bathroom, duravit, walnut wall, glass mosaic tile, robern medicine cabinets, marimekko
alucobond
concrete floor, hans groehe
smedbo
concrete wall, clerestory windows
small bathroom, daylight
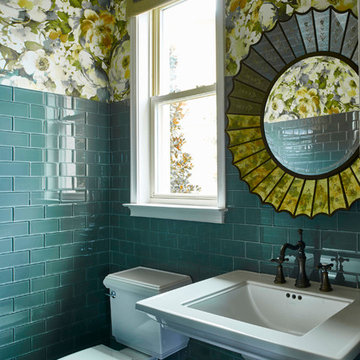
Stephen Allen Photography
オーランドにある中くらいなトランジショナルスタイルのおしゃれなバスルーム (浴槽なし) (分離型トイレ、青いタイル、ガラスタイル、マルチカラーの壁、無垢フローリング、ペデスタルシンク) の写真
オーランドにある中くらいなトランジショナルスタイルのおしゃれなバスルーム (浴槽なし) (分離型トイレ、青いタイル、ガラスタイル、マルチカラーの壁、無垢フローリング、ペデスタルシンク) の写真
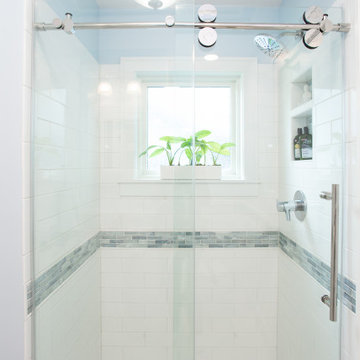
This project was focused on eeking out space for another bathroom for this growing family. The three bedroom, Craftsman bungalow was originally built with only one bathroom, which is typical for the era. The challenge was to find space without compromising the existing storage in the home. It was achieved by claiming the closet areas between two bedrooms, increasing the original 29" depth and expanding into the larger of the two bedrooms. The result was a compact, yet efficient bathroom. Classic finishes are respectful of the vernacular and time period of the home.
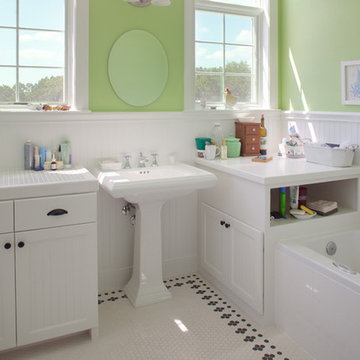
Morningside Architect, LLP
Contractor: Lone Star Custom Homes
Photographer: Rick Gardner Photography
オースティンにある中くらいなカントリー風のおしゃれなマスターバスルーム (ペデスタルシンク、インセット扉のキャビネット、白いキャビネット、タイルの洗面台、ドロップイン型浴槽、分離型トイレ、白いタイル、ガラスタイル、緑の壁、セラミックタイルの床) の写真
オースティンにある中くらいなカントリー風のおしゃれなマスターバスルーム (ペデスタルシンク、インセット扉のキャビネット、白いキャビネット、タイルの洗面台、ドロップイン型浴槽、分離型トイレ、白いタイル、ガラスタイル、緑の壁、セラミックタイルの床) の写真
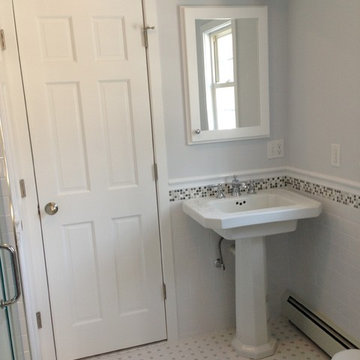
This Bathroom was designed by Lynne in our Salem showroom. This bathroom was designed to make it handicap accessible for the homeowners. This remodel includes glass mosaic shower tile with octagon matte white with grey dot tile floor. It also includes white subway, white chair rail and Anatolia element border around edge. Other features in this remodel include Kohler Pedistal sink, and faucet, Moen shower faucet, Jaclo linear drain and Ferguson Moen shower seat.
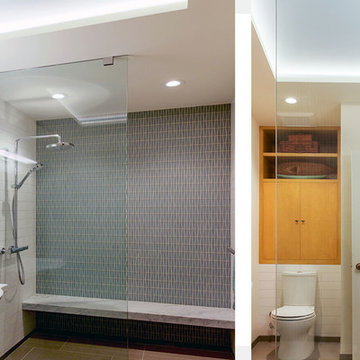
A skylight effect is created with concealed lighting and blue paint to brighten an interior bath.
Photo credit Ricardoíguez Enríquez
サンフランシスコにあるお手頃価格の小さなモダンスタイルのおしゃれなバスルーム (浴槽なし) (オープンシェルフ、淡色木目調キャビネット、バリアフリー、分離型トイレ、青いタイル、ガラスタイル、白い壁、セラミックタイルの床、ペデスタルシンク、グレーの床、オープンシャワー) の写真
サンフランシスコにあるお手頃価格の小さなモダンスタイルのおしゃれなバスルーム (浴槽なし) (オープンシェルフ、淡色木目調キャビネット、バリアフリー、分離型トイレ、青いタイル、ガラスタイル、白い壁、セラミックタイルの床、ペデスタルシンク、グレーの床、オープンシャワー) の写真
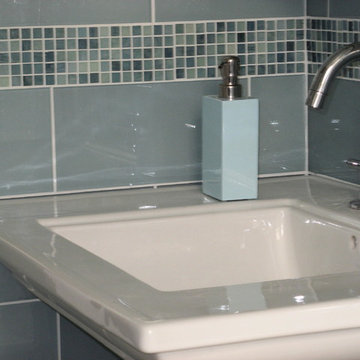
ニューヨークにある高級な小さなコンテンポラリースタイルのおしゃれな浴室 (ペデスタルシンク、置き型浴槽、シャワー付き浴槽 、分離型トイレ、青いタイル、ガラスタイル、青い壁、磁器タイルの床) の写真
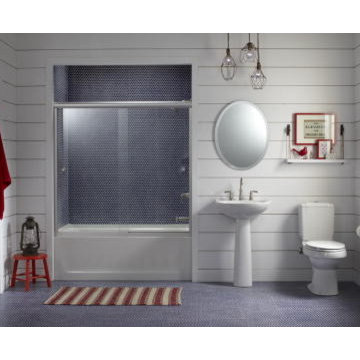
Sterling Plumbing
ミルウォーキーにある低価格のトラディショナルスタイルのおしゃれな浴室 (ペデスタルシンク、アルコーブ型浴槽、シャワー付き浴槽 、分離型トイレ、青いタイル、ガラスタイル) の写真
ミルウォーキーにある低価格のトラディショナルスタイルのおしゃれな浴室 (ペデスタルシンク、アルコーブ型浴槽、シャワー付き浴槽 、分離型トイレ、青いタイル、ガラスタイル) の写真
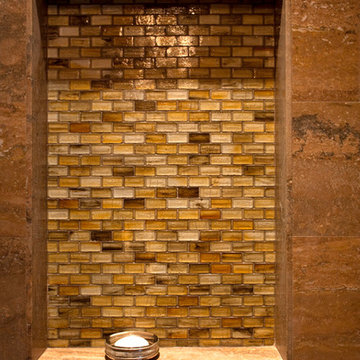
photo: Timothy Bell
ニューヨークにある中くらいなトラディショナルスタイルのおしゃれなバスルーム (浴槽なし) (分離型トイレ、茶色いタイル、ガラスタイル、茶色い壁、ペデスタルシンク、オニキスの洗面台) の写真
ニューヨークにある中くらいなトラディショナルスタイルのおしゃれなバスルーム (浴槽なし) (分離型トイレ、茶色いタイル、ガラスタイル、茶色い壁、ペデスタルシンク、オニキスの洗面台) の写真
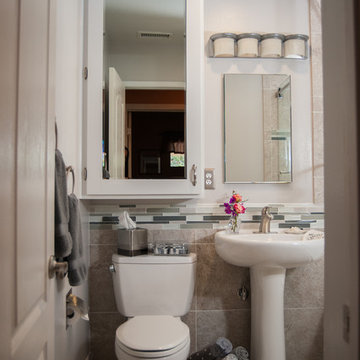
These bathrooms were remodeled for the sake of updating and modernizing these rooms. Pedestal sinks and glass tile liners were used to create the new looks for one bathroom. Photos by John Gerson. www.choosechi.com
浴室・バスルーム (ペデスタルシンク、ガラスタイル、分離型トイレ) の写真
1