浴室・バスルーム (ペデスタルシンク、開き戸のシャワー、大理石タイル) の写真
絞り込み:
資材コスト
並び替え:今日の人気順
写真 1〜20 枚目(全 240 枚)
1/4

バンクーバーにあるラグジュアリーな中くらいなトラディショナルスタイルのおしゃれなマスターバスルーム (猫足バスタブ、バリアフリー、一体型トイレ 、モノトーンのタイル、大理石タイル、白い壁、磁器タイルの床、ペデスタルシンク、マルチカラーの床、開き戸のシャワー) の写真

Two bathroom renovation in the heart of the historic Roland Park area in Maryland. A complete refresh for the kid's bathroom with basketweave marble floors and traditional subway tile walls and wainscoting.
Working in small spaces, the primary was extended to create a large shower with new Carrara polished marble walls and floors. Custom picture frame wainscoting to bring elegance to the space as a nod to its traditional design. Chrome finishes throughout both bathrooms for a clean, timeless look.

Stunning black bathroom; a mix of hand made Austrian tiles and Carrara marble. The basin was made for a hotel in Paris in the 1920s
Photo: James Balston
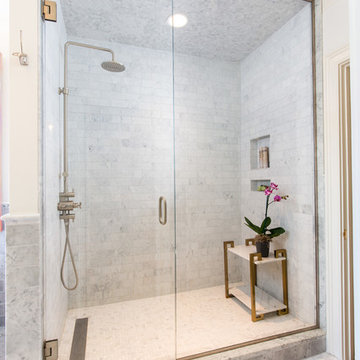
Brendon Pinola
バーミングハムにある高級な中くらいなカントリー風のおしゃれなマスターバスルーム (白いキャビネット、置き型浴槽、アルコーブ型シャワー、分離型トイレ、グレーのタイル、白いタイル、大理石タイル、白い壁、大理石の床、ペデスタルシンク、大理石の洗面台、白い床、開き戸のシャワー、白い洗面カウンター) の写真
バーミングハムにある高級な中くらいなカントリー風のおしゃれなマスターバスルーム (白いキャビネット、置き型浴槽、アルコーブ型シャワー、分離型トイレ、グレーのタイル、白いタイル、大理石タイル、白い壁、大理石の床、ペデスタルシンク、大理石の洗面台、白い床、開き戸のシャワー、白い洗面カウンター) の写真

Set within a classic 3 story townhouse in Clifton is this stunning ensuite bath and steam room. The brief called for understated luxury, a space to start the day right or relax after a long day. The space drops down from the master bedroom and had a large chimney breast giving challenges and opportunities to our designer. The result speaks for itself, a truly luxurious space with every need considered. His and hers sinks with a book-matched marble slab backdrop act as a dramatic feature revealed as you come down the steps. The steam room with wrap around bench has a built in sound system for the ultimate in relaxation while the freestanding egg bath, surrounded by atmospheric recess lighting, offers a warming embrace at the end of a long day.
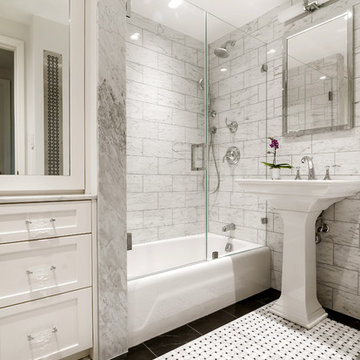
ニューヨークにある中くらいなトラディショナルスタイルのおしゃれなマスターバスルーム (シェーカースタイル扉のキャビネット、白いキャビネット、アルコーブ型浴槽、シャワー付き浴槽 、グレーのタイル、大理石タイル、グレーの壁、磁器タイルの床、ペデスタルシンク、マルチカラーの床、開き戸のシャワー) の写真
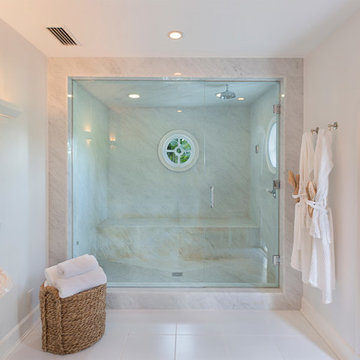
Bathroom
マイアミにあるラグジュアリーな中くらいなコンテンポラリースタイルのおしゃれなマスターバスルーム (アルコーブ型シャワー、一体型トイレ 、グレーのタイル、大理石タイル、白い壁、磁器タイルの床、ペデスタルシンク、グレーの床、開き戸のシャワー) の写真
マイアミにあるラグジュアリーな中くらいなコンテンポラリースタイルのおしゃれなマスターバスルーム (アルコーブ型シャワー、一体型トイレ 、グレーのタイル、大理石タイル、白い壁、磁器タイルの床、ペデスタルシンク、グレーの床、開き戸のシャワー) の写真

Established in 1895 as a warehouse for the spice trade, 481 Washington was built to last. With its 25-inch-thick base and enchanting Beaux Arts facade, this regal structure later housed a thriving Hudson Square printing company. After an impeccable renovation, the magnificent loft building’s original arched windows and exquisite cornice remain a testament to the grandeur of days past. Perfectly anchored between Soho and Tribeca, Spice Warehouse has been converted into 12 spacious full-floor lofts that seamlessly fuse Old World character with modern convenience. Steps from the Hudson River, Spice Warehouse is within walking distance of renowned restaurants, famed art galleries, specialty shops and boutiques. With its golden sunsets and outstanding facilities, this is the ideal destination for those seeking the tranquil pleasures of the Hudson River waterfront.
Expansive private floor residences were designed to be both versatile and functional, each with 3 to 4 bedrooms, 3 full baths, and a home office. Several residences enjoy dramatic Hudson River views.
This open space has been designed to accommodate a perfect Tribeca city lifestyle for entertaining, relaxing and working.
This living room design reflects a tailored “old world” look, respecting the original features of the Spice Warehouse. With its high ceilings, arched windows, original brick wall and iron columns, this space is a testament of ancient time and old world elegance.
The master bathroom was designed with tradition in mind and a taste for old elegance. it is fitted with a fabulous walk in glass shower and a deep soaking tub.
The pedestal soaking tub and Italian carrera marble metal legs, double custom sinks balance classic style and modern flair.
The chosen tiles are a combination of carrera marble subway tiles and hexagonal floor tiles to create a simple yet luxurious look.
Photography: Francis Augustine
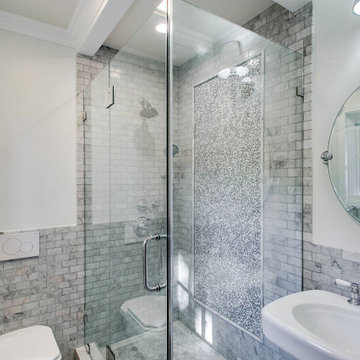
The ensuite bathroom emulates that very same glamorous feel. The porcelain pedestal sink is adorned with a chrome and porcelain lever faucet. The circular mirror and faceted sconce are quite sophisticated. The walls are sheathed with opulent Carrara marble tiles.

ロサンゼルスにあるお手頃価格の小さなトランジショナルスタイルのおしゃれなバスルーム (浴槽なし) (ガラス扉のキャビネット、白いキャビネット、アルコーブ型シャワー、分離型トイレ、グレーのタイル、大理石タイル、青い壁、大理石の床、ペデスタルシンク、人工大理石カウンター、グレーの床、開き戸のシャワー、白い洗面カウンター、洗面台1つ、独立型洗面台) の写真
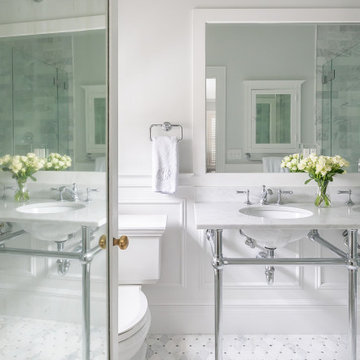
Two bathroom renovation in the heart of the historic Roland Park area in Maryland. A complete refresh for the kid's bathroom with basketweave marble floors and traditional subway tile walls and wainscoting.
Working in small spaces, the primary was extended to create a large shower with new Carrara polished marble walls and floors. Custom picture frame wainscoting to bring elegance to the space as a nod to its traditional design. Chrome finishes throughout both bathrooms for a clean, timeless look.

Paul Dyer
サンフランシスコにある高級な中くらいなヴィクトリアン調のおしゃれなマスターバスルーム (オープンシェルフ、アルコーブ型浴槽、シャワー付き浴槽 、一体型トイレ 、白いタイル、大理石タイル、マルチカラーの壁、モザイクタイル、ペデスタルシンク、白い床、開き戸のシャワー、緑のキャビネット、大理石の洗面台) の写真
サンフランシスコにある高級な中くらいなヴィクトリアン調のおしゃれなマスターバスルーム (オープンシェルフ、アルコーブ型浴槽、シャワー付き浴槽 、一体型トイレ 、白いタイル、大理石タイル、マルチカラーの壁、モザイクタイル、ペデスタルシンク、白い床、開き戸のシャワー、緑のキャビネット、大理石の洗面台) の写真

Upper half of walls painted hale navy blue from Benjamin Moore’s historical colors line
// Tall panel was built to give privacy to the toilet
// Added a full height mirror to the privacy wall
// Added LED rope lighting for a night light
// Bathroom features all LED lights. All lights are on dimmers yet correct to the period of the house.
// Photo shows relocated door which leads from bathroom into bedroom. Door on left (with robe) leads to his suit closet.
// Original doors were painted, rehung and new hardware installed
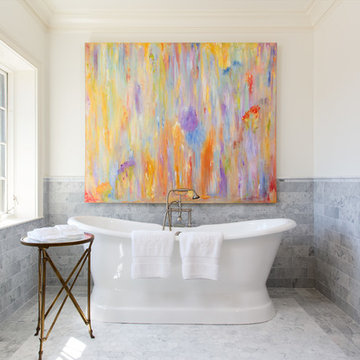
Brendon Pinola
バーミングハムにある高級な中くらいなカントリー風のおしゃれなマスターバスルーム (置き型浴槽、白いキャビネット、アルコーブ型シャワー、分離型トイレ、グレーのタイル、白いタイル、大理石タイル、白い壁、大理石の床、ペデスタルシンク、大理石の洗面台、白い床、開き戸のシャワー、白い洗面カウンター) の写真
バーミングハムにある高級な中くらいなカントリー風のおしゃれなマスターバスルーム (置き型浴槽、白いキャビネット、アルコーブ型シャワー、分離型トイレ、グレーのタイル、白いタイル、大理石タイル、白い壁、大理石の床、ペデスタルシンク、大理石の洗面台、白い床、開き戸のシャワー、白い洗面カウンター) の写真
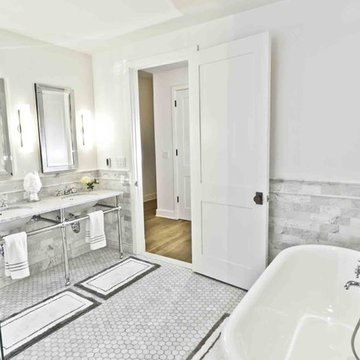
Established in 1895 as a warehouse for the spice trade, 481 Washington was built to last. With its 25-inch-thick base and enchanting Beaux Arts facade, this regal structure later housed a thriving Hudson Square printing company. After an impeccable renovation, the magnificent loft building’s original arched windows and exquisite cornice remain a testament to the grandeur of days past. Perfectly anchored between Soho and Tribeca, Spice Warehouse has been converted into 12 spacious full-floor lofts that seamlessly fuse Old World character with modern convenience. Steps from the Hudson River, Spice Warehouse is within walking distance of renowned restaurants, famed art galleries, specialty shops and boutiques. With its golden sunsets and outstanding facilities, this is the ideal destination for those seeking the tranquil pleasures of the Hudson River waterfront.
Expansive private floor residences were designed to be both versatile and functional, each with 3 to 4 bedrooms, 3 full baths, and a home office. Several residences enjoy dramatic Hudson River views.
This open space has been designed to accommodate a perfect Tribeca city lifestyle for entertaining, relaxing and working.
This living room design reflects a tailored “old world” look, respecting the original features of the Spice Warehouse. With its high ceilings, arched windows, original brick wall and iron columns, this space is a testament of ancient time and old world elegance.
The master bathroom was designed with tradition in mind and a taste for old elegance. it is fitted with a fabulous walk in glass shower and a deep soaking tub.
The pedestal soaking tub and Italian carrera marble metal legs, double custom sinks balance classic style and modern flair.
The chosen tiles are a combination of carrera marble subway tiles and hexagonal floor tiles to create a simple yet luxurious look.
Photography: Francis Augustine
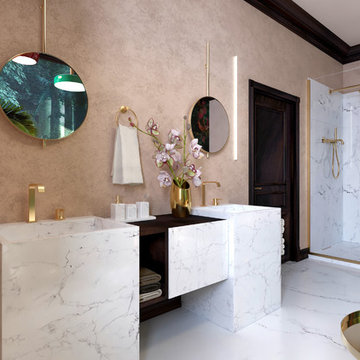
ロンドンにある中くらいなトランジショナルスタイルのおしゃれな浴室 (フラットパネル扉のキャビネット、白いキャビネット、コーナー設置型シャワー、大理石の床、白い床、ブラウンの洗面カウンター、白いタイル、大理石タイル、ピンクの壁、ペデスタルシンク、木製洗面台、開き戸のシャワー) の写真
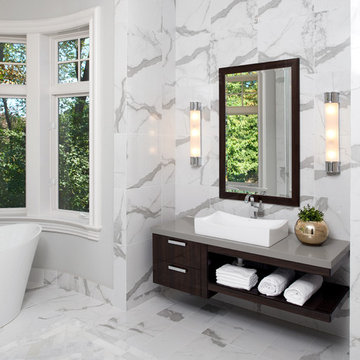
デトロイトにあるラグジュアリーな広いコンテンポラリースタイルのおしゃれなマスターバスルーム (フラットパネル扉のキャビネット、茶色いキャビネット、置き型浴槽、バリアフリー、一体型トイレ 、白いタイル、大理石タイル、白い壁、大理石の床、ペデスタルシンク、コンクリートの洗面台、白い床、開き戸のシャワー) の写真

フィラデルフィアにある高級な中くらいなトラディショナルスタイルのおしゃれなマスターバスルーム (落し込みパネル扉のキャビネット、白いキャビネット、バリアフリー、グレーのタイル、大理石タイル、大理石の床、ペデスタルシンク、大理石の洗面台、グレーの床、開き戸のシャワー、白い洗面カウンター、洗面台2つ、羽目板の壁、グレーの壁、造り付け洗面台) の写真
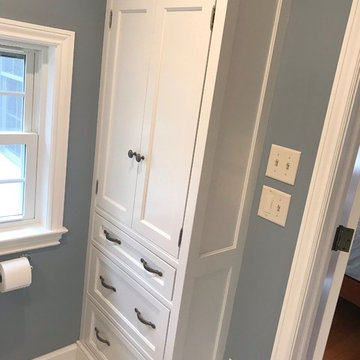
中くらいなトランジショナルスタイルのおしゃれなバスルーム (浴槽なし) (アルコーブ型シャワー、分離型トイレ、グレーのタイル、大理石タイル、青い壁、セラミックタイルの床、ペデスタルシンク、マルチカラーの床、開き戸のシャワー) の写真
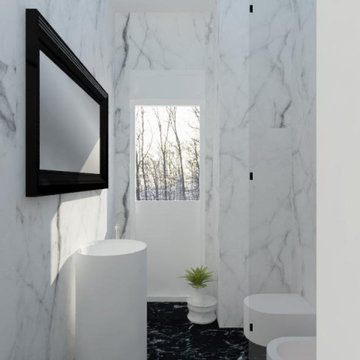
Progetto di arredamento di un bilocale a Milano. Vicino al Citylife.
Il cliente aveva delle idee molto chiare di cosa voleva, un twist tra il lusso, la contemporaneità, senza coinvolgere murature e impianti ma che sia in grado di rivoluzionare lo spazio con delle soluzioni creative.
Tutto black and white
Materiali: Piastrelle di Marmo
Lavandino stilo totem
浴室・バスルーム (ペデスタルシンク、開き戸のシャワー、大理石タイル) の写真
1