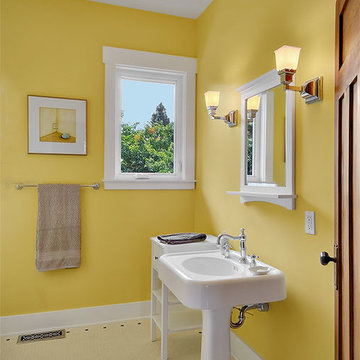浴室・バスルーム (ペデスタルシンク、オレンジの床、黄色い床) の写真
絞り込み:
資材コスト
並び替え:今日の人気順
写真 1〜20 枚目(全 29 枚)
1/4

Experience the epitome of modern luxury in this meticulously designed bathroom, where deep, earthy hues create a cocoon of sophistication and tranquility. The sleek fixtures, coupled with a mix of matte finishes and reflective surfaces, elevate the space, offering both functionality and artistry. Here, every detail, from the elongated basin to the minimalist shower drain, showcases a harmonious blend of elegance and innovation.
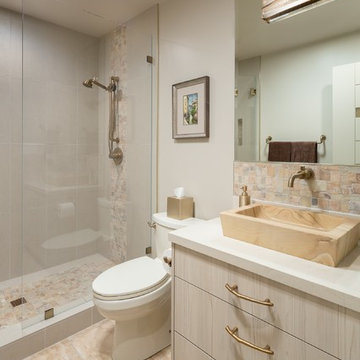
オレンジカウンティにある小さなコンテンポラリースタイルのおしゃれな浴室 (フラットパネル扉のキャビネット、淡色木目調キャビネット、ダブルシャワー、ベージュのタイル、磁器タイル、ベージュの壁、磁器タイルの床、ペデスタルシンク、人工大理石カウンター、オレンジの床、開き戸のシャワー、ベージュのカウンター) の写真
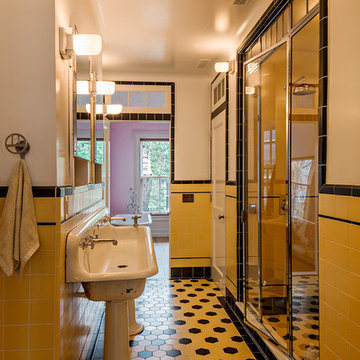
photography by Matthew Placek
ニューヨークにあるラグジュアリーな広いトラディショナルスタイルのおしゃれなマスターバスルーム (猫足バスタブ、オープン型シャワー、白いタイル、セラミックタイル、黄色い壁、セラミックタイルの床、ペデスタルシンク、黄色い床、開き戸のシャワー) の写真
ニューヨークにあるラグジュアリーな広いトラディショナルスタイルのおしゃれなマスターバスルーム (猫足バスタブ、オープン型シャワー、白いタイル、セラミックタイル、黄色い壁、セラミックタイルの床、ペデスタルシンク、黄色い床、開き戸のシャワー) の写真
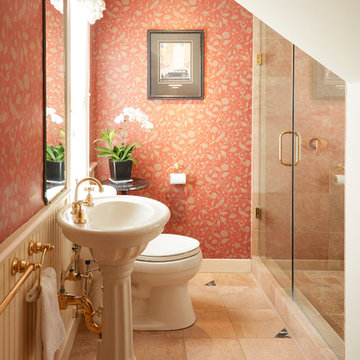
Mike Kaskel
サンフランシスコにあるお手頃価格の中くらいなヴィクトリアン調のおしゃれな浴室 (分離型トイレ、オレンジのタイル、大理石タイル、オレンジの壁、大理石の床、ペデスタルシンク、オレンジの床) の写真
サンフランシスコにあるお手頃価格の中くらいなヴィクトリアン調のおしゃれな浴室 (分離型トイレ、オレンジのタイル、大理石タイル、オレンジの壁、大理石の床、ペデスタルシンク、オレンジの床) の写真
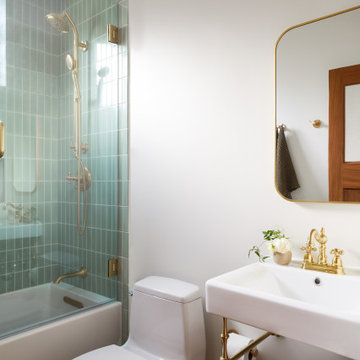
We updated this century-old iconic Edwardian San Francisco home to meet the homeowners' modern-day requirements while still retaining the original charm and architecture. The color palette was earthy and warm to play nicely with the warm wood tones found in the original wood floors, trim, doors and casework.
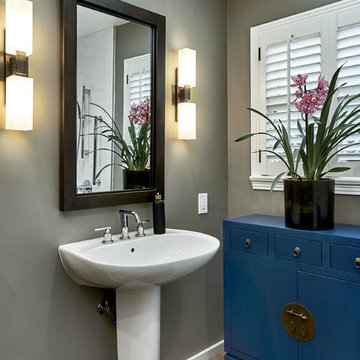
サンフランシスコにある高級な小さなトランジショナルスタイルのおしゃれなバスルーム (浴槽なし) (フラットパネル扉のキャビネット、青いキャビネット、コーナー型浴槽、シャワー付き浴槽 、一体型トイレ 、白いタイル、セラミックタイル、グレーの壁、淡色無垢フローリング、ペデスタルシンク、黄色い床、オープンシャワー、白い洗面カウンター) の写真
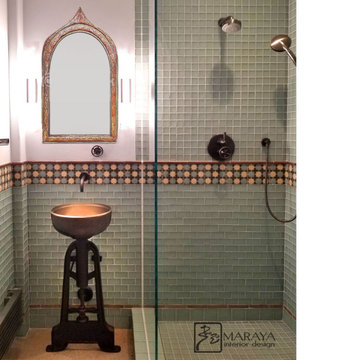
New Moroccan Villa on the Santa Barbara Riviera, overlooking the Pacific ocean and the city. In this terra cotta and deep blue home, we used natural stone mosaics and glass mosaics, along with custom carved stone columns. Every room is colorful with deep, rich colors. In the master bath we used blue stone mosaics on the groin vaulted ceiling of the shower. All the lighting was designed and made in Marrakesh, as were many furniture pieces. The entry black and white columns are also imported from Morocco. We also designed the carved doors and had them made in Marrakesh. Cabinetry doors we designed were carved in Canada. The carved plaster molding were made especially for us, and all was shipped in a large container (just before covid-19 hit the shipping world!) Thank you to our wonderful craftsman and enthusiastic vendors!
Project designed by Maraya Interior Design. From their beautiful resort town of Ojai, they serve clients in Montecito, Hope Ranch, Santa Ynez, Malibu and Calabasas, across the tri-county area of Santa Barbara, Ventura and Los Angeles, south to Hidden Hills and Calabasas.
Architecture by Thomas Ochsner in Santa Barbara, CA
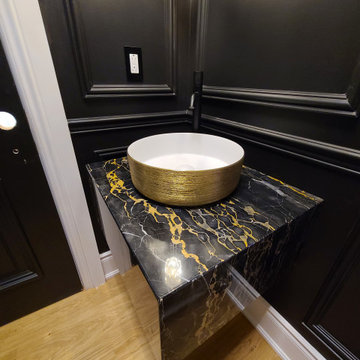
suspended quartz vanity, with a shimmer gold sink. black wainscotting.
モントリオールにあるラグジュアリーな中くらいなエクレクティックスタイルのおしゃれな浴室 (黒いキャビネット、一体型トイレ 、黒い壁、淡色無垢フローリング、ペデスタルシンク、クオーツストーンの洗面台、黄色い床、黒い洗面カウンター、トイレ室、洗面台1つ、フローティング洗面台、羽目板の壁) の写真
モントリオールにあるラグジュアリーな中くらいなエクレクティックスタイルのおしゃれな浴室 (黒いキャビネット、一体型トイレ 、黒い壁、淡色無垢フローリング、ペデスタルシンク、クオーツストーンの洗面台、黄色い床、黒い洗面カウンター、トイレ室、洗面台1つ、フローティング洗面台、羽目板の壁) の写真
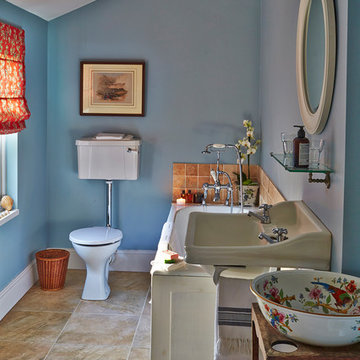
Nick Carter Photographer UK
Styling & Art Direction Amanda Russell
ハンプシャーにあるお手頃価格の中くらいなエクレクティックスタイルのおしゃれな子供用バスルーム (レイズドパネル扉のキャビネット、白いキャビネット、コーナー型浴槽、分離型トイレ、白いタイル、セラミックタイル、青い壁、スレートの床、ペデスタルシンク、タイルの洗面台、黄色い床) の写真
ハンプシャーにあるお手頃価格の中くらいなエクレクティックスタイルのおしゃれな子供用バスルーム (レイズドパネル扉のキャビネット、白いキャビネット、コーナー型浴槽、分離型トイレ、白いタイル、セラミックタイル、青い壁、スレートの床、ペデスタルシンク、タイルの洗面台、黄色い床) の写真
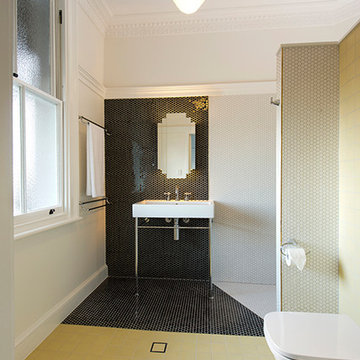
Pictured is one of the bathrooms in our Highgate Hill house, an art deco set of 4 flats converted into a duplex. The traditional ceilings, details and openings were retained to maintain the art deco character. New alterations were kept to under the picture rail to maintain the volume and detailed ceilings. Colours, tiles, lights and fittings are new additions in classical styles to maintain the art deco feel of the home.
Photographer: Ross Eason
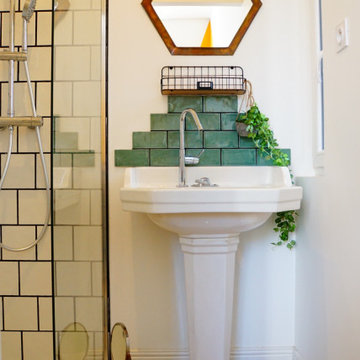
Le lavabo vintage a été déposé, rénové et enfin replacé dans la petite salle d’eau.
低価格の小さなミッドセンチュリースタイルのおしゃれなバスルーム (浴槽なし) (バリアフリー、緑のタイル、白い壁、テラコッタタイルの床、ペデスタルシンク、オレンジの床、セラミックタイル) の写真
低価格の小さなミッドセンチュリースタイルのおしゃれなバスルーム (浴槽なし) (バリアフリー、緑のタイル、白い壁、テラコッタタイルの床、ペデスタルシンク、オレンジの床、セラミックタイル) の写真
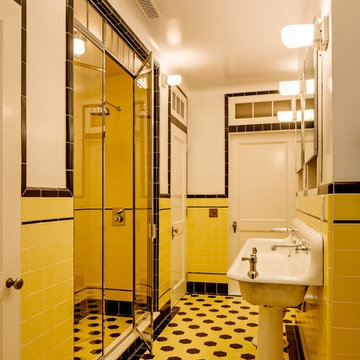
photography by Matthew Placek
ニューヨークにあるラグジュアリーな広いトラディショナルスタイルのおしゃれなマスターバスルーム (猫足バスタブ、オープン型シャワー、白いタイル、セラミックタイル、黄色い壁、セラミックタイルの床、ペデスタルシンク、黄色い床、開き戸のシャワー) の写真
ニューヨークにあるラグジュアリーな広いトラディショナルスタイルのおしゃれなマスターバスルーム (猫足バスタブ、オープン型シャワー、白いタイル、セラミックタイル、黄色い壁、セラミックタイルの床、ペデスタルシンク、黄色い床、開き戸のシャワー) の写真
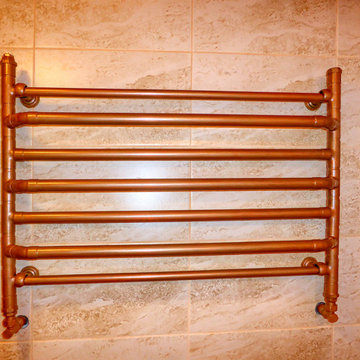
Handmade Copper Pipe Radiator
他の地域にある高級な広いカントリー風のおしゃれな浴室 (オープン型シャワー、黄色いタイル、セラミックタイル、ペデスタルシンク、黄色い床、シャワーカーテン) の写真
他の地域にある高級な広いカントリー風のおしゃれな浴室 (オープン型シャワー、黄色いタイル、セラミックタイル、ペデスタルシンク、黄色い床、シャワーカーテン) の写真
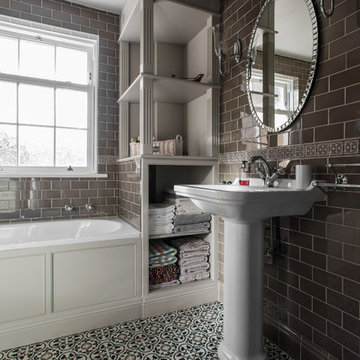
When a client visited our Sevenoaks showroom to enquire about a new kitchen little did we know that six months later we would have transformed her entire Sevenoaks home from a rather muddled house into a beautiful, functional family living space.
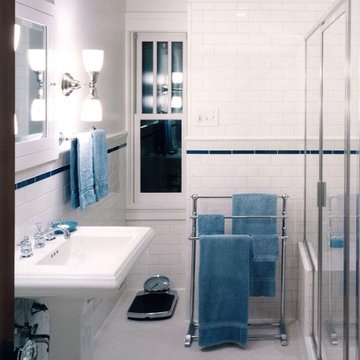
Zane Williams Photography
ウィチタにある中くらいなおしゃれなバスルーム (浴槽なし) (白いタイル、サブウェイタイル、白い壁、セラミックタイルの床、ペデスタルシンク、アルコーブ型シャワー、黄色い床、洗面台1つ、羽目板の壁) の写真
ウィチタにある中くらいなおしゃれなバスルーム (浴槽なし) (白いタイル、サブウェイタイル、白い壁、セラミックタイルの床、ペデスタルシンク、アルコーブ型シャワー、黄色い床、洗面台1つ、羽目板の壁) の写真
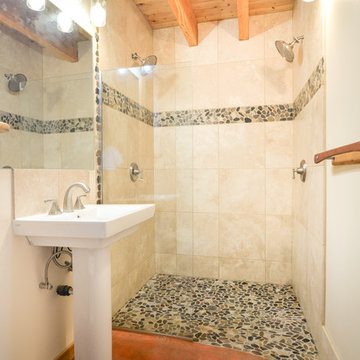
ポートランドにあるお手頃価格の中くらいなおしゃれなマスターバスルーム (アルコーブ型シャワー、分離型トイレ、ベージュのタイル、磁器タイル、ベージュの壁、コンクリートの床、ペデスタルシンク、オレンジの床、オープンシャワー) の写真
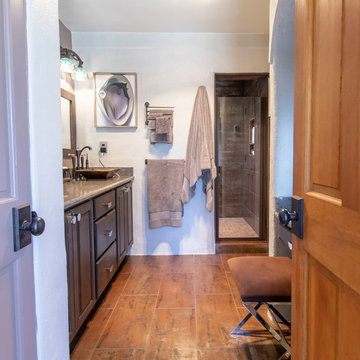
Poulin Design Center
アルバカーキにあるお手頃価格の中くらいなトランジショナルスタイルのおしゃれなマスターバスルーム (レイズドパネル扉のキャビネット、濃色木目調キャビネット、一体型トイレ 、白い壁、磁器タイルの床、ペデスタルシンク、クオーツストーンの洗面台、オレンジの床、開き戸のシャワー、グレーの洗面カウンター、洗い場付きシャワー) の写真
アルバカーキにあるお手頃価格の中くらいなトランジショナルスタイルのおしゃれなマスターバスルーム (レイズドパネル扉のキャビネット、濃色木目調キャビネット、一体型トイレ 、白い壁、磁器タイルの床、ペデスタルシンク、クオーツストーンの洗面台、オレンジの床、開き戸のシャワー、グレーの洗面カウンター、洗い場付きシャワー) の写真
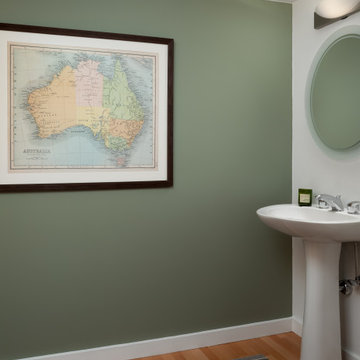
We procured an antique version of a map of Australia hanging it in the bathroom, to remind Andrew of where he lived and worked for the past 7 years. Photography by Julie Mannell Photography, Interior Design by Belltown Design LLC
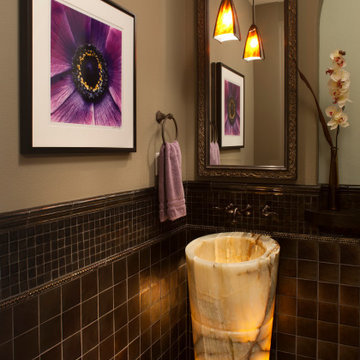
サンタバーバラにあるラグジュアリーな小さな地中海スタイルのおしゃれなバスルーム (浴槽なし) (黒いキャビネット、黒いタイル、石タイル、グレーの壁、テラコッタタイルの床、ペデスタルシンク、オニキスの洗面台、オレンジの床、洗面台1つ、独立型洗面台、三角天井) の写真
浴室・バスルーム (ペデスタルシンク、オレンジの床、黄色い床) の写真
1
