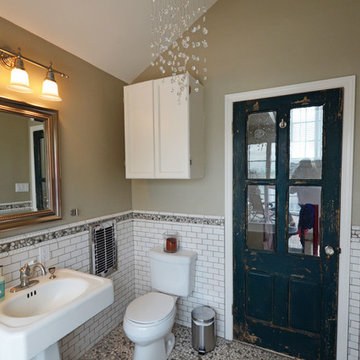浴室・バスルーム (ペデスタルシンク、玉石タイル) の写真
絞り込み:
資材コスト
並び替え:今日の人気順
写真 1〜20 枚目(全 69 枚)
1/3
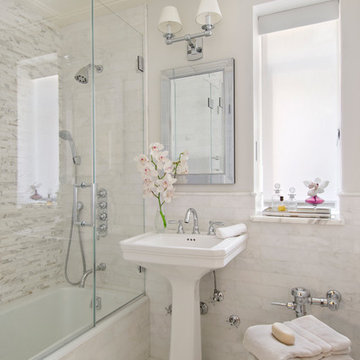
ソルトレイクシティにある高級な小さなトラディショナルスタイルのおしゃれなバスルーム (浴槽なし) (アルコーブ型浴槽、シャワー付き浴槽 、ビデ、ベージュのタイル、石タイル、白い壁、ペデスタルシンク、引戸のシャワー、玉石タイル、人工大理石カウンター、白い床、白い洗面カウンター) の写真

ワシントンD.C.にあるお手頃価格の小さなモダンスタイルのおしゃれなマスターバスルーム (フラットパネル扉のキャビネット、茶色いキャビネット、アルコーブ型シャワー、ビデ、マルチカラーのタイル、セラミックタイル、黄色い壁、玉石タイル、ペデスタルシンク、クオーツストーンの洗面台、マルチカラーの床、引戸のシャワー、白い洗面カウンター、シャワーベンチ、洗面台1つ、造り付け洗面台) の写真
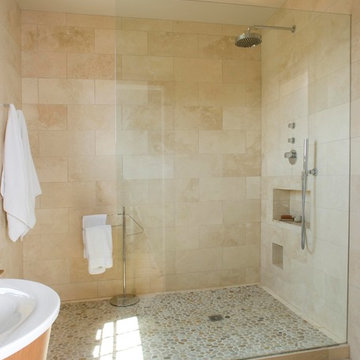
ポートランド(メイン)にある高級な広いモダンスタイルのおしゃれなバスルーム (浴槽なし) (ペデスタルシンク、家具調キャビネット、オープン型シャワー、ベージュのタイル、セラミックタイル、ベージュの壁、玉石タイル、淡色木目調キャビネット、人工大理石カウンター) の写真
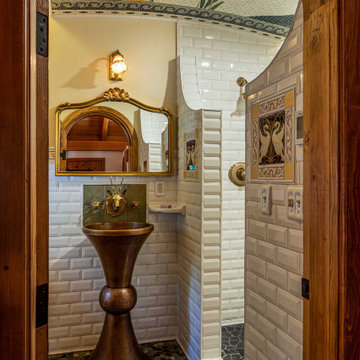
Bahtroom in the Hobbit House at Dragonfly Knoll featuring a custom handmade ceiling tile mosaic, rivers tone flooring, animal head faucet and double bell shaped metal pedestal sink.
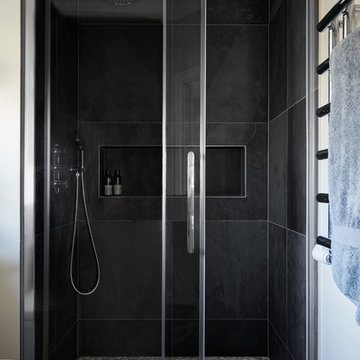
Anna Stathaki
ロンドンにあるお手頃価格の小さなコンテンポラリースタイルのおしゃれなマスターバスルーム (フラットパネル扉のキャビネット、グレーのキャビネット、バリアフリー、壁掛け式トイレ、グレーのタイル、トラバーチンタイル、ベージュの壁、玉石タイル、ペデスタルシンク、人工大理石カウンター、ベージュの床、引戸のシャワー) の写真
ロンドンにあるお手頃価格の小さなコンテンポラリースタイルのおしゃれなマスターバスルーム (フラットパネル扉のキャビネット、グレーのキャビネット、バリアフリー、壁掛け式トイレ、グレーのタイル、トラバーチンタイル、ベージュの壁、玉石タイル、ペデスタルシンク、人工大理石カウンター、ベージュの床、引戸のシャワー) の写真
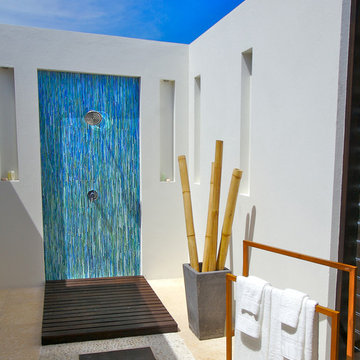
Allison Eden Studios designs custom glass mosaics in New York City and ships worldwide. The subtle blue-green mosaic gradation contrasts nicely when combined with bones and whites.
Gary Goldenstein
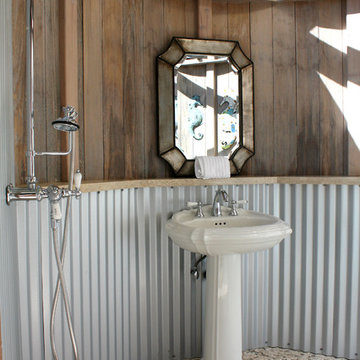
Photo: Shannon Malone © 2013 Houzz
サンフランシスコにあるエクレクティックスタイルのおしゃれな浴室 (ペデスタルシンク、玉石タイル) の写真
サンフランシスコにあるエクレクティックスタイルのおしゃれな浴室 (ペデスタルシンク、玉石タイル) の写真
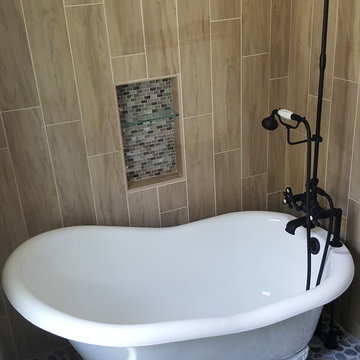
Bathroom Remodel completed in Auburn Massachusetts.
Layout and design by Andrew.
J.V. Mechanical plumbing.
Faux Wood ceramic tile transitioned to stone tile.
Mosaic Niche. Claw foot tub with oil rubbed bronze finishes. Glass mosaic installed on the windowsill. No casing around the window.
Aldo Nolle electrical.
All work completed in house by Andrew and our talented crew.
Original floor had major structural issues. Leveled and sistered all the joists. Greenboard installed on the walls with first coat on seams. Kerdiboard installed on tile walls.
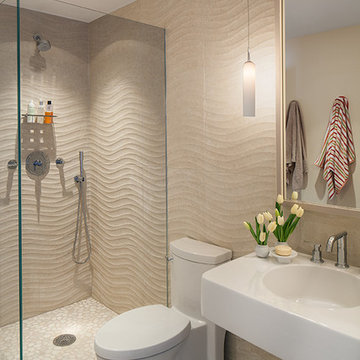
This 1980s house underwent a significant renovation to modernize its spaces, and to make it more conducive to casual entertaining. The living/dining room was made warmer and more inviting with custom lighting fixtures, sheer draperies and built-in bookcases. Also, a glass and walnut screen replaced a solid wall to open the room to the adjoining kitchen/bar area. The kitchen was significantly enlarged and reconfigured, and a dark hallway was opened up and transformed to a wet bar. The upstairs floor was converted to a large master suite with three walk-in closets, a luxurious bathroom with soaking tub and two-person shower, and a private outdoor balcony. Three additional bathrooms were also fully renovated with custom marble and tile, unique fixtures, and bold wallpaper.
Photography by Peter Kubilus
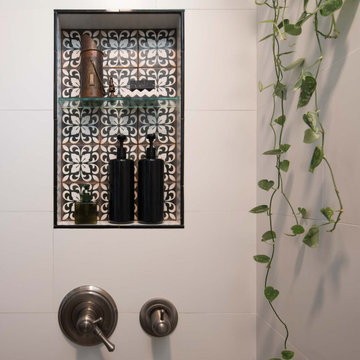
Designs Daly was commissioned to conduct a comprehensive remodel of the property to transform it into a highly desirable rental space. Our expert team executed a harmonious blend of contemporary, bohemian and aesthetically pleasing accents, which have been thoughtfully integrated throughout the primary residence, as well as the front and backyard patios and detached apartment. Our design approach has been formulated to meet the diverse needs of the potential occupants who are keen to reside in the vibrant environment of Ventura, CA.
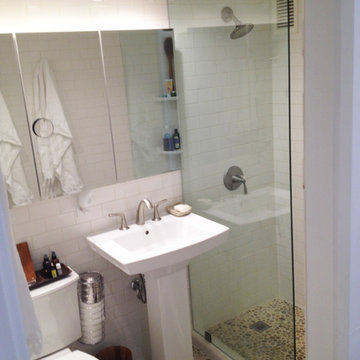
Anna Manuel
ハワイにあるお手頃価格の小さなビーチスタイルのおしゃれなバスルーム (浴槽なし) (オープン型シャワー、一体型トイレ 、白いタイル、セラミックタイル、白い壁、玉石タイル、ペデスタルシンク) の写真
ハワイにあるお手頃価格の小さなビーチスタイルのおしゃれなバスルーム (浴槽なし) (オープン型シャワー、一体型トイレ 、白いタイル、セラミックタイル、白い壁、玉石タイル、ペデスタルシンク) の写真
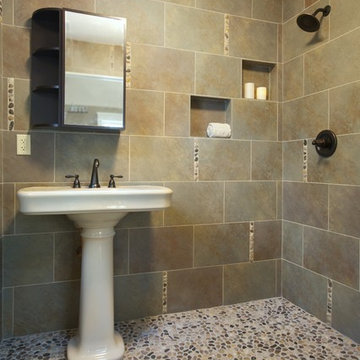
Bath installation in Church Street
アトランタにある高級な小さなトラディショナルスタイルのおしゃれなバスルーム (浴槽なし) (ペデスタルシンク、オープン型シャワー、一体型トイレ 、グレーのタイル、セラミックタイル、グレーの壁、玉石タイル) の写真
アトランタにある高級な小さなトラディショナルスタイルのおしゃれなバスルーム (浴槽なし) (ペデスタルシンク、オープン型シャワー、一体型トイレ 、グレーのタイル、セラミックタイル、グレーの壁、玉石タイル) の写真
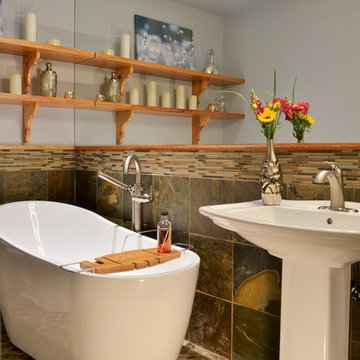
Tranquil and spa-like remodel of 5x8 standard-sized hallway bathroom. The free-standing white soaking tub and pedestal sink, combined with a full-width mirror, add space to the small room, while open shelves add storage. (Photography by Phillip Nilsson)
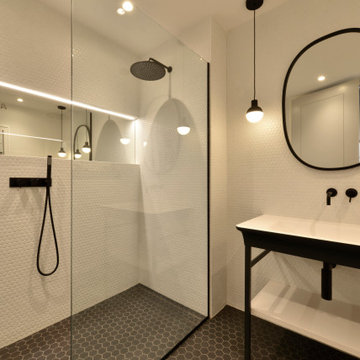
ロンドンにある中くらいなインダストリアルスタイルのおしゃれなマスターバスルーム (オープン型シャワー、白いタイル、石タイル、白い壁、玉石タイル、ペデスタルシンク、黒い床、オープンシャワー) の写真
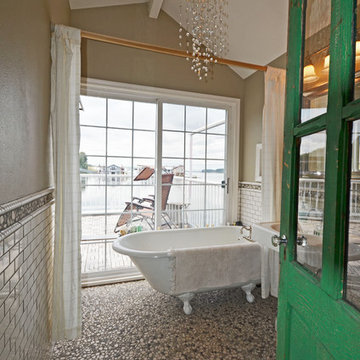
ポートランドにあるお手頃価格の中くらいなエクレクティックスタイルのおしゃれなマスターバスルーム (猫足バスタブ、サブウェイタイル、緑の壁、玉石タイル、分離型トイレ、白いタイル、ペデスタルシンク) の写真
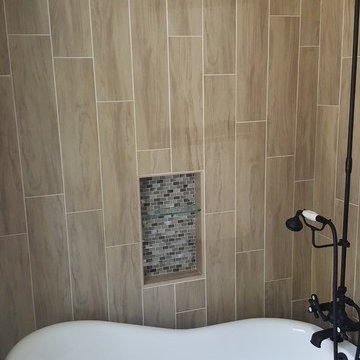
Bathroom Remodel completed in Auburn Massachusetts.
Layout and design by Andrew.
J.V. Mechanical plumbing.
Faux Wood ceramic tile transitioned to stone tile.
Mosaic Niche. Claw foot tub with oil rubbed bronze finishes. Glass mosaic installed on the windowsill. No casing around the window.
Aldo Nolle electrical.
All work completed in house by Andrew and our talented crew.
Original floor had major structural issues. Leveled and sistered all the joists. Greenboard installed on the walls with first coat on seams. Kerdiboard installed on tile walls.
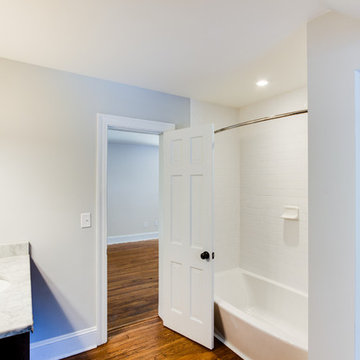
Photo Credit: Mick Anders
リッチモンドにある小さなトラディショナルスタイルのおしゃれな子供用バスルーム (ペデスタルシンク、大理石の洗面台、アルコーブ型浴槽、シャワー付き浴槽 、分離型トイレ、白いタイル、グレーの壁、玉石タイル) の写真
リッチモンドにある小さなトラディショナルスタイルのおしゃれな子供用バスルーム (ペデスタルシンク、大理石の洗面台、アルコーブ型浴槽、シャワー付き浴槽 、分離型トイレ、白いタイル、グレーの壁、玉石タイル) の写真
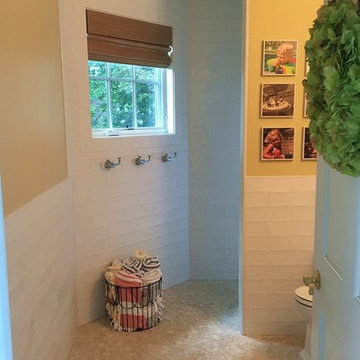
We added a pool house to an existing family room which had been added to a 1920's traditional home in 2005.
The challenge was to provide shelter, yet not block the natural light to the family room. An open gable provided the solution and worked well with the traditional architecture.
Chris Marshall
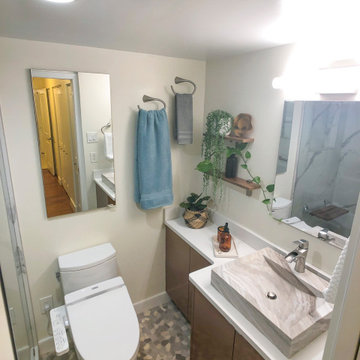
ワシントンD.C.にあるお手頃価格の小さなモダンスタイルのおしゃれなマスターバスルーム (フラットパネル扉のキャビネット、茶色いキャビネット、アルコーブ型シャワー、ビデ、マルチカラーのタイル、セラミックタイル、黄色い壁、玉石タイル、ペデスタルシンク、クオーツストーンの洗面台、マルチカラーの床、引戸のシャワー、白い洗面カウンター、シャワーベンチ、洗面台1つ、造り付け洗面台) の写真
浴室・バスルーム (ペデスタルシンク、玉石タイル) の写真
1
