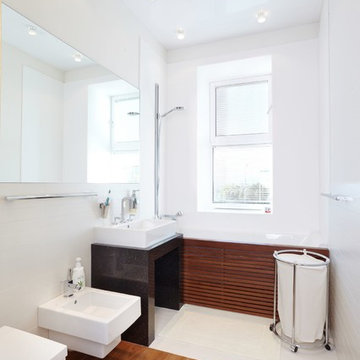マスターバスルーム・バスルーム (ペデスタルシンク、無垢フローリング) の写真
絞り込み:
資材コスト
並び替え:今日の人気順
写真 1〜20 枚目(全 155 枚)
1/4
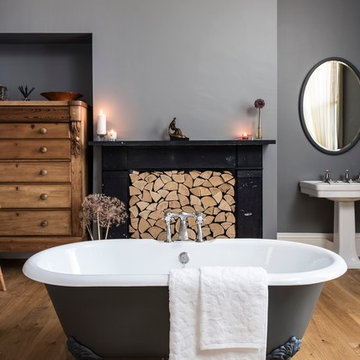
Family bathroom in period property, Newcastle. Featuring 1700mm Rimini cast iron bath, Tradition bath tap, Carlton basin and Tradition basin taps from Aston Matthews
Photographer: Jill Tate
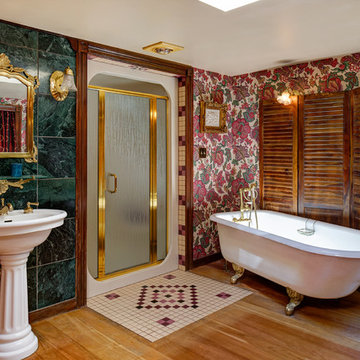
ワシントンD.C.にあるヴィクトリアン調のおしゃれなマスターバスルーム (猫足バスタブ、アルコーブ型シャワー、緑のタイル、マルチカラーの壁、無垢フローリング、ペデスタルシンク、開き戸のシャワー) の写真
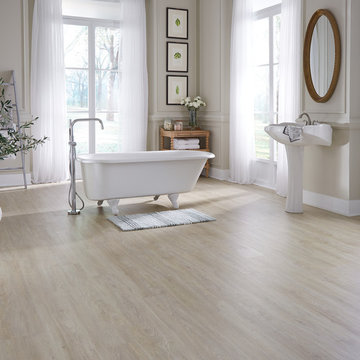
Engineered Vinyl Plank (EVP) is a new vinyl platform that combines the durability and water resistance of vinyl with an innovative new substrate plank technology. EVP's no-fuss maintenance is as attractive as its high-definition design. A urethane top coat or "wear layer" provides exceptional scratch resistance, stain resistance, and dent resistance for high-traffic areas, which is very useful for families, light commercial, pets, etc. Due to the waterproof nature of EVP, it can be utilized in almost any room.
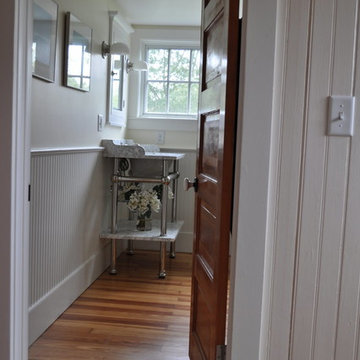
After returning from a winter trip to discover his house had been flooded by a burst second-floor pipe, this homeowner was ready to address the renovations and additions that he had been pondering for about a decade. It was important to him to respect the original character of the c. +/- 1910 two-bedroom small home that had been in his family for years, while re-imagining the kitchen and flow.
In response, KHS proposed a one-story addition, recalling an enclosed porch, which springs from the front roof line and then wraps the house to the north. An informal front dining space, complete with built-in banquette, occupies the east end of the addition behind large double-hung windows sized to match those on the original house, and a new kitchen occupies the west end of the addition behind smaller casement windows at counter height. New French doors to the rear allow the owner greater access to an outdoor room edged by the house to the east, the existing one-car garage to the south, and a rear rock wall to the west. Much of the lot to the north was left open for the owner’s annual summer volley ball party.
The first-floor was then reconfigured, capturing additional interior space from a recessed porch on the rear, to create a rear mudroom entrance hall, full bath, and den, which could someday function as a third bedroom if needed. Upstairs, a rear shed dormer was extended to the north and east so that head room could be increased, rendering more of the owner’s office/second bedroom usable. Windows and doors were relocated as necessary to better serve the new plan and to capture more daylight.
Having expanded from its original 1100 square feet to approximately 1700 square feet, it’s still a small, sweet house – only freshly updated, and with a hint of porchiness.
Photos by Katie Hutchison
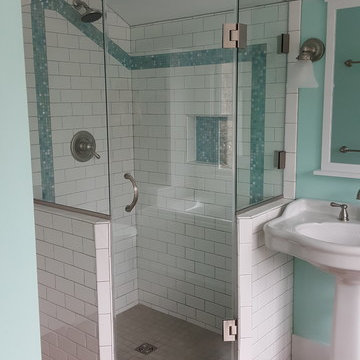
Historic preservation award winner. Our homeowners wanted a separate large soaking tub and tile shower in this dormer addition. It was a lot to pack into a small space, it turned out great! We used glass mosaic tile following the ceiling and in the back of the recessed niche.
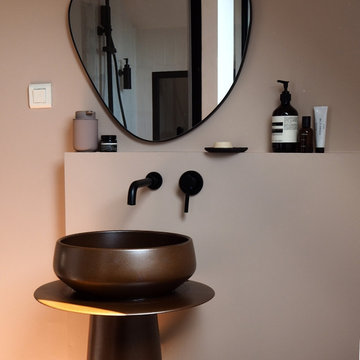
salle de bain chambre 1
パリにあるお手頃価格の広いトランジショナルスタイルのおしゃれな浴室 (バリアフリー、一体型トイレ 、白いタイル、セラミックタイル、ピンクの壁、無垢フローリング、ペデスタルシンク、開き戸のシャワー、洗面台1つ、表し梁) の写真
パリにあるお手頃価格の広いトランジショナルスタイルのおしゃれな浴室 (バリアフリー、一体型トイレ 、白いタイル、セラミックタイル、ピンクの壁、無垢フローリング、ペデスタルシンク、開き戸のシャワー、洗面台1つ、表し梁) の写真
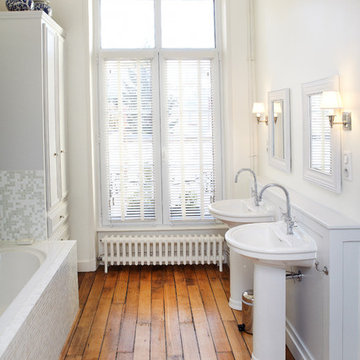
ランスにあるお手頃価格の中くらいなトランジショナルスタイルのおしゃれなマスターバスルーム (ペデスタルシンク、モザイクタイル、白い壁、無垢フローリング、白いキャビネット、ドロップイン型浴槽、ベージュのタイル、グレーのタイル) の写真

Oliver Edwards
ウィルトシャーにある高級な中くらいなカントリー風のおしゃれなマスターバスルーム (ペデスタルシンク、置き型浴槽、壁掛け式トイレ、無垢フローリング、黒い壁) の写真
ウィルトシャーにある高級な中くらいなカントリー風のおしゃれなマスターバスルーム (ペデスタルシンク、置き型浴槽、壁掛け式トイレ、無垢フローリング、黒い壁) の写真

Overlook of the bathroom, shower, and toilet.
Beautiful bath remodels for a dramatic look. We installed a frameless shower. White free-standing sink and one-piece toilet. We added beautiful bath ceramic tiles to complete the desired style. A bench seat was installed in the shower to support hygiene rituals. A towel warmer in the bathroom gives immense relaxation and pleasure. The final look was great and trendy
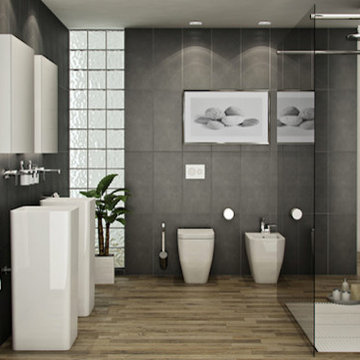
ローリーにある広いコンテンポラリースタイルのおしゃれなマスターバスルーム (ペデスタルシンク、フラットパネル扉のキャビネット、中間色木目調キャビネット、タイルの洗面台、置き型浴槽、オープン型シャワー、分離型トイレ、マルチカラーのタイル、グレーの壁、無垢フローリング) の写真
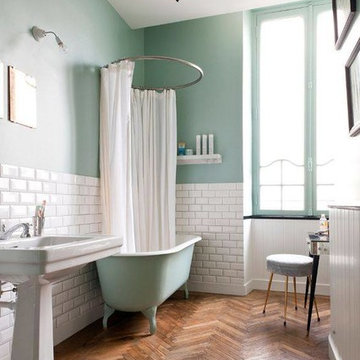
他の地域にあるお手頃価格の中くらいなミッドセンチュリースタイルのおしゃれなマスターバスルーム (猫足バスタブ、シャワー付き浴槽 、青い壁、無垢フローリング、ペデスタルシンク) の写真
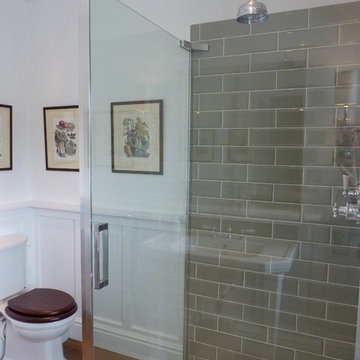
Country bathroom with white wood paneling and white walls. Floor in mid engineered oak. Corner shower enclosure with green metro tiles. Perrin & Rowe shower valve and head. Toilet by Sanitan with hardwood seat. Antique prints surround the walls.
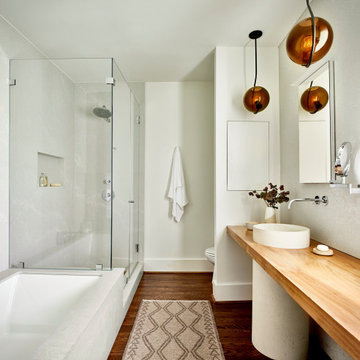
アトランタにある高級な中くらいなコンテンポラリースタイルのおしゃれなマスターバスルーム (オープンシェルフ、淡色木目調キャビネット、アンダーマウント型浴槽、白いタイル、石スラブタイル、白い壁、無垢フローリング、ペデスタルシンク、木製洗面台、茶色い床、ブラウンの洗面カウンター、洗面台1つ、フローティング洗面台) の写真
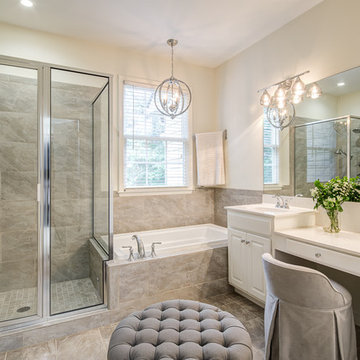
Complete home renovation by The Renovation Spot in Smyrna, GA. Half bath downstairs.
アトランタにある小さなトラディショナルスタイルのおしゃれなマスターバスルーム (白いキャビネット、分離型トイレ、グレーの壁、無垢フローリング、ペデスタルシンク、コンクリートの洗面台、茶色い床) の写真
アトランタにある小さなトラディショナルスタイルのおしゃれなマスターバスルーム (白いキャビネット、分離型トイレ、グレーの壁、無垢フローリング、ペデスタルシンク、コンクリートの洗面台、茶色い床) の写真
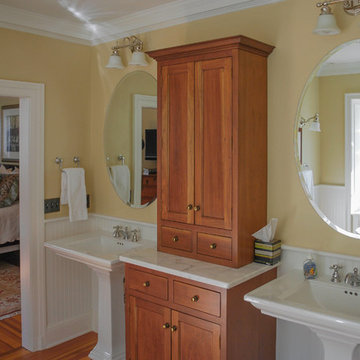
ワシントンD.C.にある中くらいなカントリー風のおしゃれなマスターバスルーム (シェーカースタイル扉のキャビネット、中間色木目調キャビネット、黄色い壁、無垢フローリング、ペデスタルシンク) の写真
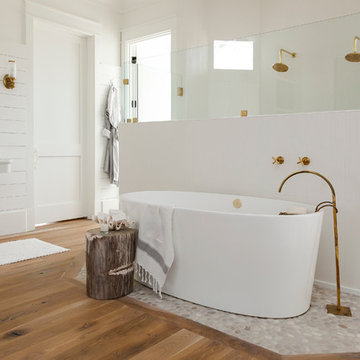
Bathroom by J.D. Smith Custom Homes; Architect: Architrave
チャールストンにあるビーチスタイルのおしゃれなマスターバスルーム (ペデスタルシンク、置き型浴槽、ダブルシャワー、白い壁、無垢フローリング) の写真
チャールストンにあるビーチスタイルのおしゃれなマスターバスルーム (ペデスタルシンク、置き型浴槽、ダブルシャワー、白い壁、無垢フローリング) の写真
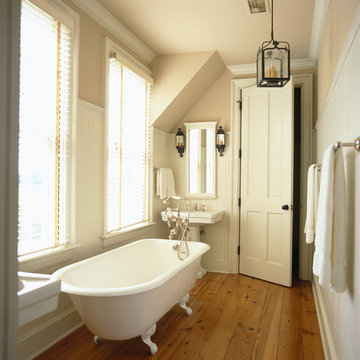
Photo Credit: Nancy Hill
ニューヨークにある高級な中くらいなカントリー風のおしゃれなマスターバスルーム (ペデスタルシンク、猫足バスタブ、ベージュの壁、無垢フローリング) の写真
ニューヨークにある高級な中くらいなカントリー風のおしゃれなマスターバスルーム (ペデスタルシンク、猫足バスタブ、ベージュの壁、無垢フローリング) の写真
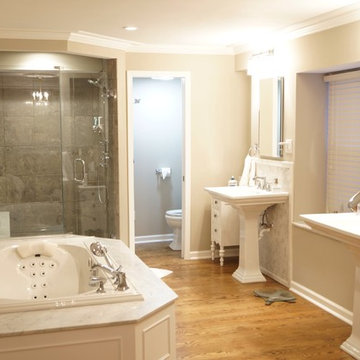
A design/build of this master bathroom.
セントルイスにある高級な広いトラディショナルスタイルのおしゃれなマスターバスルーム (ペデスタルシンク、ドロップイン型浴槽、オープン型シャワー、分離型トイレ、グレーのタイル、磁器タイル、ベージュの壁、無垢フローリング) の写真
セントルイスにある高級な広いトラディショナルスタイルのおしゃれなマスターバスルーム (ペデスタルシンク、ドロップイン型浴槽、オープン型シャワー、分離型トイレ、グレーのタイル、磁器タイル、ベージュの壁、無垢フローリング) の写真
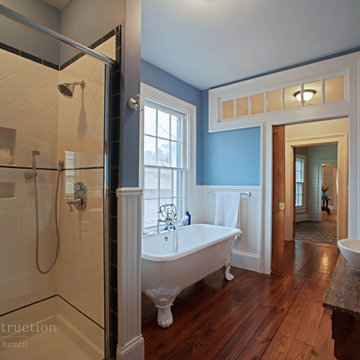
セントルイスにある広いカントリー風のおしゃれなマスターバスルーム (猫足バスタブ、無垢フローリング、家具調キャビネット、中間色木目調キャビネット、コーナー設置型シャワー、分離型トイレ、青い壁、ペデスタルシンク、開き戸のシャワー) の写真
マスターバスルーム・バスルーム (ペデスタルシンク、無垢フローリング) の写真
1
