木目調の浴室・バスルーム (ペデスタルシンク、コーナー設置型シャワー、シャワー付き浴槽 ) の写真
絞り込み:
資材コスト
並び替え:今日の人気順
写真 1〜20 枚目(全 30 枚)
1/5

ニューオリンズにある小さなトラディショナルスタイルのおしゃれな浴室 (猫足バスタブ、シャワー付き浴槽 、一体型トイレ 、トラバーチンの床、ペデスタルシンク、シャワーカーテン、洗面台1つ、フローティング洗面台、板張り天井、板張り壁) の写真

Established in 1895 as a warehouse for the spice trade, 481 Washington was built to last. With its 25-inch-thick base and enchanting Beaux Arts facade, this regal structure later housed a thriving Hudson Square printing company. After an impeccable renovation, the magnificent loft building’s original arched windows and exquisite cornice remain a testament to the grandeur of days past. Perfectly anchored between Soho and Tribeca, Spice Warehouse has been converted into 12 spacious full-floor lofts that seamlessly fuse Old World character with modern convenience. Steps from the Hudson River, Spice Warehouse is within walking distance of renowned restaurants, famed art galleries, specialty shops and boutiques. With its golden sunsets and outstanding facilities, this is the ideal destination for those seeking the tranquil pleasures of the Hudson River waterfront.
Expansive private floor residences were designed to be both versatile and functional, each with 3 to 4 bedrooms, 3 full baths, and a home office. Several residences enjoy dramatic Hudson River views.
This open space has been designed to accommodate a perfect Tribeca city lifestyle for entertaining, relaxing and working.
This living room design reflects a tailored “old world” look, respecting the original features of the Spice Warehouse. With its high ceilings, arched windows, original brick wall and iron columns, this space is a testament of ancient time and old world elegance.
The master bathroom was designed with tradition in mind and a taste for old elegance. it is fitted with a fabulous walk in glass shower and a deep soaking tub.
The pedestal soaking tub and Italian carrera marble metal legs, double custom sinks balance classic style and modern flair.
The chosen tiles are a combination of carrera marble subway tiles and hexagonal floor tiles to create a simple yet luxurious look.
Photography: Francis Augustine

Guest bathroom. Photo: Nick Glimenakis
ニューヨークにある高級な中くらいなコンテンポラリースタイルのおしゃれな浴室 (ドロップイン型浴槽、シャワー付き浴槽 、壁掛け式トイレ、青いタイル、セラミックタイル、青い壁、大理石の床、ペデスタルシンク、グレーの床、シャワーカーテン、白い洗面カウンター) の写真
ニューヨークにある高級な中くらいなコンテンポラリースタイルのおしゃれな浴室 (ドロップイン型浴槽、シャワー付き浴槽 、壁掛け式トイレ、青いタイル、セラミックタイル、青い壁、大理石の床、ペデスタルシンク、グレーの床、シャワーカーテン、白い洗面カウンター) の写真
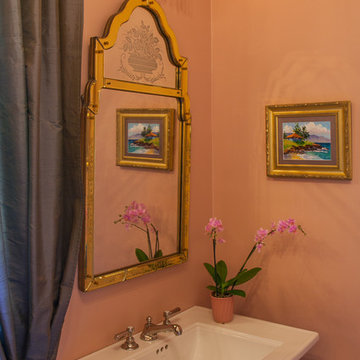
On the other side of the bathroom we installed a pedestal sink and a 'found' mirror. Small paintings of the owners favorite seashore hang in the bathroom making it a lovely spot to share with guests, or a hideaway for a long soak.
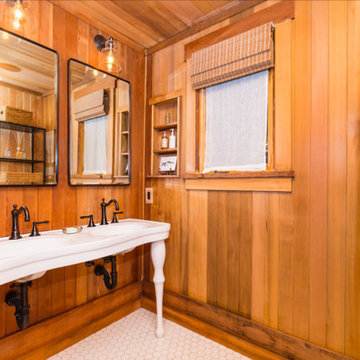
Bathroom in Rustic remodel nestled in the lush Mill Valley Hills, North Bay of San Francisco.
Leila Seppa Photography.
サンフランシスコにある小さなラスティックスタイルのおしゃれなマスターバスルーム (オープンシェルフ、コーナー設置型シャワー、分離型トイレ、茶色い壁、ペデスタルシンク) の写真
サンフランシスコにある小さなラスティックスタイルのおしゃれなマスターバスルーム (オープンシェルフ、コーナー設置型シャワー、分離型トイレ、茶色い壁、ペデスタルシンク) の写真
The design for this lovely Somerset home blends both classic and contemporary themes. The entrance hall is a welcoming space and is softened by the John Cullen Lighting system, which creates a soft glow of ambient light. The drawing room walls are rendered with ebony and ivory polished plaster, and teamed with wool and cashmere soft furnishings, creating a strong graphic design style.
Dramatic floor uplighters highlight the Philippe Starck mirror, and the Barbara Barry cross-back dining chairs, create an intimate and glamorous dining room.
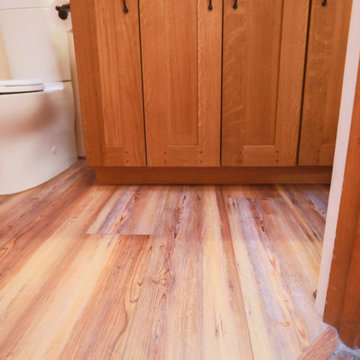
アルバカーキにある小さなトランジショナルスタイルのおしゃれなバスルーム (浴槽なし) (シェーカースタイル扉のキャビネット、中間色木目調キャビネット、アルコーブ型浴槽、シャワー付き浴槽 、一体型トイレ 、ベージュのタイル、木目調タイルの床、ペデスタルシンク、人工大理石カウンター、マルチカラーの床、引戸のシャワー、白い洗面カウンター、洗面台1つ、造り付け洗面台、表し梁) の写真
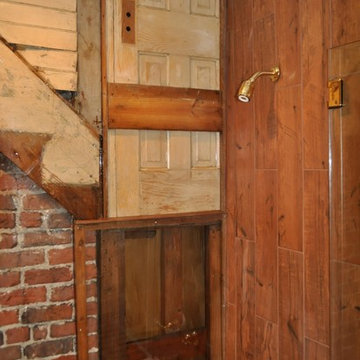
shown open: Hinged 1/2 glass shower door on edge of skirted-tub. wood-like ceramic wall tile used to match the original wood discovered in the wall. During demolition, an exterior wall was discovered within the existing interior of the home. History tells that the house was converted into apartments and this was the door into one of the apartments. along with the outline of the once staircase going up to the next apartment. Guest Bath and Powder Room Remodel in Historic Victorian Home. Original wood flooring in the main hallway was custom-matched to continue the beautiful floors and flow of the home. Hand-Painted Sheryl Wagner pedestal sink and matching hand-painted faucets. Wallpaper reflections of tree limbs appear and disappear depending on the lighting throughout the space.
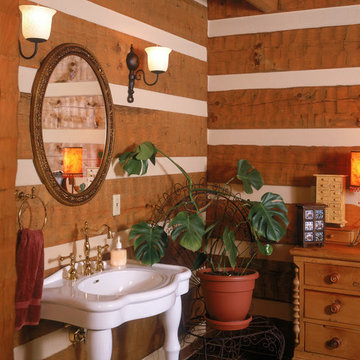
the freestanding tub gives this bathroom an old fashioned feel.
シャーロットにある中くらいなラスティックスタイルのおしゃれなマスターバスルーム (ペデスタルシンク、家具調キャビネット、中間色木目調キャビネット、猫足バスタブ、シャワー付き浴槽 、セラミックタイルの床) の写真
シャーロットにある中くらいなラスティックスタイルのおしゃれなマスターバスルーム (ペデスタルシンク、家具調キャビネット、中間色木目調キャビネット、猫足バスタブ、シャワー付き浴槽 、セラミックタイルの床) の写真
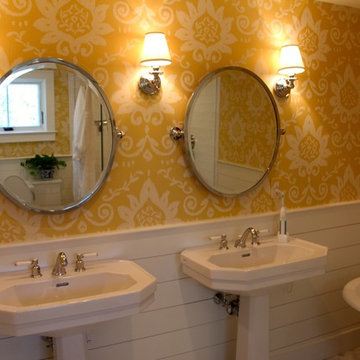
他の地域にあるお手頃価格の中くらいなカントリー風のおしゃれなマスターバスルーム (オープンシェルフ、置き型浴槽、コーナー設置型シャワー、分離型トイレ、黄色い壁、セラミックタイルの床、ペデスタルシンク、茶色い床、開き戸のシャワー) の写真
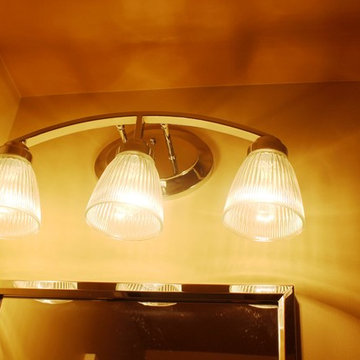
Jill Hughes
ボルチモアにある小さなトラディショナルスタイルのおしゃれなマスターバスルーム (ペデスタルシンク、アルコーブ型浴槽、シャワー付き浴槽 、一体型トイレ 、茶色いタイル、セラミックタイル、オレンジの壁、セラミックタイルの床) の写真
ボルチモアにある小さなトラディショナルスタイルのおしゃれなマスターバスルーム (ペデスタルシンク、アルコーブ型浴槽、シャワー付き浴槽 、一体型トイレ 、茶色いタイル、セラミックタイル、オレンジの壁、セラミックタイルの床) の写真
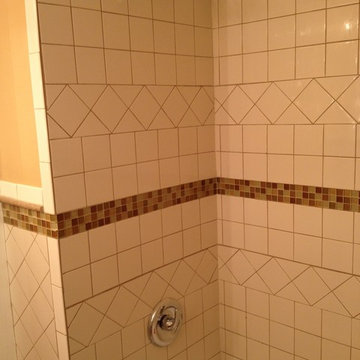
Tile details match with the era of the house while still giving it clean lines and a bright openness.
シンシナティにある低価格の小さなトラディショナルスタイルのおしゃれな浴室 (ペデスタルシンク、レイズドパネル扉のキャビネット、中間色木目調キャビネット、ラミネートカウンター、アルコーブ型浴槽、シャワー付き浴槽 、分離型トイレ、ベージュのタイル、セラミックタイル、ベージュの壁、セラミックタイルの床) の写真
シンシナティにある低価格の小さなトラディショナルスタイルのおしゃれな浴室 (ペデスタルシンク、レイズドパネル扉のキャビネット、中間色木目調キャビネット、ラミネートカウンター、アルコーブ型浴槽、シャワー付き浴槽 、分離型トイレ、ベージュのタイル、セラミックタイル、ベージュの壁、セラミックタイルの床) の写真
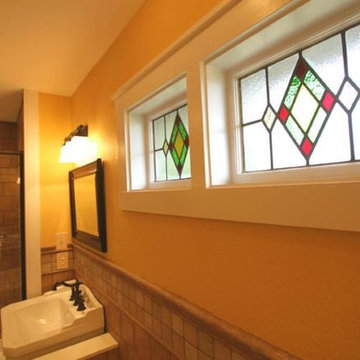
Customer his and her bath, with soaking tub, corner shower, double linen closet and built-in vanity
他の地域にある中くらいなトラディショナルスタイルのおしゃれなマスターバスルーム (アルコーブ型浴槽、コーナー設置型シャワー、分離型トイレ、茶色いタイル、石タイル、黄色い壁、セラミックタイルの床、ペデスタルシンク、ソープストーンの洗面台) の写真
他の地域にある中くらいなトラディショナルスタイルのおしゃれなマスターバスルーム (アルコーブ型浴槽、コーナー設置型シャワー、分離型トイレ、茶色いタイル、石タイル、黄色い壁、セラミックタイルの床、ペデスタルシンク、ソープストーンの洗面台) の写真
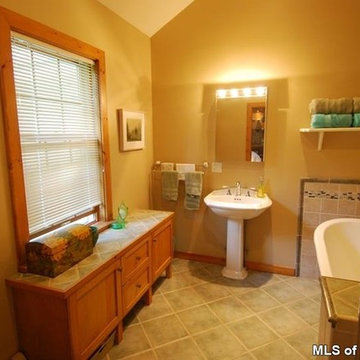
Nina Schultz, Realtor Westwood Metes & Bounds
ニューヨークにあるお手頃価格の広いエクレクティックスタイルのおしゃれなマスターバスルーム (ペデスタルシンク、落し込みパネル扉のキャビネット、コーナー設置型シャワー、一体型トイレ 、ベージュのタイル、ベージュの壁、セラミックタイルの床、中間色木目調キャビネット、タイルの洗面台) の写真
ニューヨークにあるお手頃価格の広いエクレクティックスタイルのおしゃれなマスターバスルーム (ペデスタルシンク、落し込みパネル扉のキャビネット、コーナー設置型シャワー、一体型トイレ 、ベージュのタイル、ベージュの壁、セラミックタイルの床、中間色木目調キャビネット、タイルの洗面台) の写真
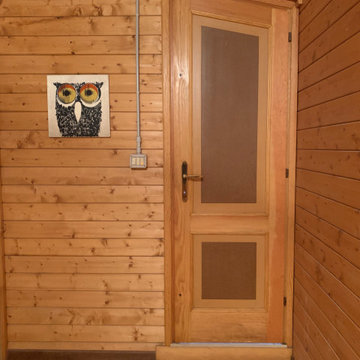
Antibagno della camera sottotetto
他の地域にある小さなエクレクティックスタイルのおしゃれなバスルーム (浴槽なし) (コーナー設置型シャワー、一体型トイレ 、茶色いタイル、茶色い壁、磁器タイルの床、ペデスタルシンク、ベージュの床、洗面台1つ、羽目板の壁) の写真
他の地域にある小さなエクレクティックスタイルのおしゃれなバスルーム (浴槽なし) (コーナー設置型シャワー、一体型トイレ 、茶色いタイル、茶色い壁、磁器タイルの床、ペデスタルシンク、ベージュの床、洗面台1つ、羽目板の壁) の写真
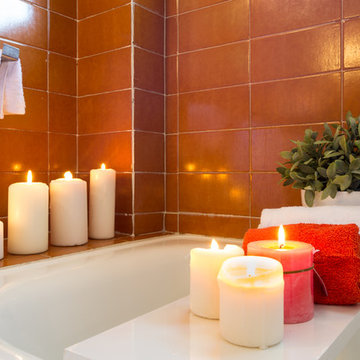
Maite Fragueiro | Home & Haus home staging
他の地域にある高級な中くらいな地中海スタイルのおしゃれなマスターバスルーム (ドロップイン型浴槽、シャワー付き浴槽 、分離型トイレ、茶色いタイル、セラミックタイル、茶色い壁、セラミックタイルの床、ペデスタルシンク、茶色い床、シャワーカーテン) の写真
他の地域にある高級な中くらいな地中海スタイルのおしゃれなマスターバスルーム (ドロップイン型浴槽、シャワー付き浴槽 、分離型トイレ、茶色いタイル、セラミックタイル、茶色い壁、セラミックタイルの床、ペデスタルシンク、茶色い床、シャワーカーテン) の写真
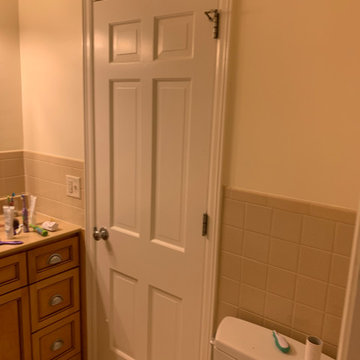
BEFORE MBC
他の地域にあるお手頃価格の中くらいなコンテンポラリースタイルのおしゃれな子供用バスルーム (オープンシェルフ、アルコーブ型浴槽、シャワー付き浴槽 、分離型トイレ、白いタイル、サブウェイタイル、白い壁、セラミックタイルの床、ペデスタルシンク、ステンレスの洗面台、黒い床、シャワーカーテン、白い洗面カウンター) の写真
他の地域にあるお手頃価格の中くらいなコンテンポラリースタイルのおしゃれな子供用バスルーム (オープンシェルフ、アルコーブ型浴槽、シャワー付き浴槽 、分離型トイレ、白いタイル、サブウェイタイル、白い壁、セラミックタイルの床、ペデスタルシンク、ステンレスの洗面台、黒い床、シャワーカーテン、白い洗面カウンター) の写真
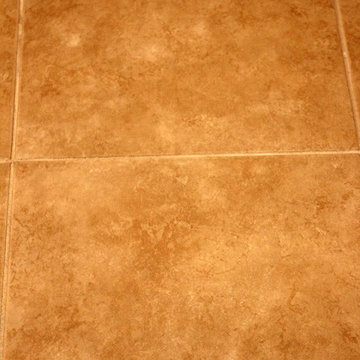
Jill Hughes
ボルチモアにある小さなトラディショナルスタイルのおしゃれなマスターバスルーム (ペデスタルシンク、アルコーブ型浴槽、シャワー付き浴槽 、一体型トイレ 、茶色いタイル、セラミックタイル、オレンジの壁、セラミックタイルの床) の写真
ボルチモアにある小さなトラディショナルスタイルのおしゃれなマスターバスルーム (ペデスタルシンク、アルコーブ型浴槽、シャワー付き浴槽 、一体型トイレ 、茶色いタイル、セラミックタイル、オレンジの壁、セラミックタイルの床) の写真
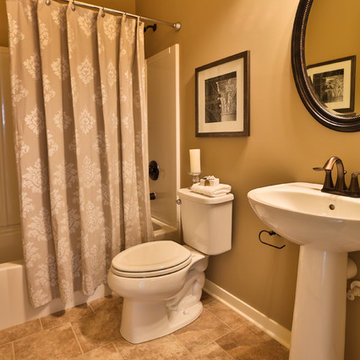
ミネアポリスにあるお手頃価格の中くらいなおしゃれな子供用バスルーム (ペデスタルシンク、シャワー付き浴槽 、一体型トイレ 、ベージュのタイル、ベージュの壁、クッションフロア) の写真
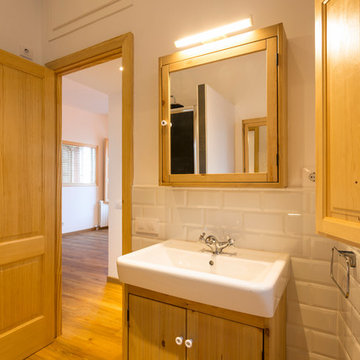
Reforma integral a cargo de la empresa ARQuadrat
Fotografía: Julen Esnal Photography
バルセロナにある中くらいな地中海スタイルのおしゃれなマスターバスルーム (コーナー設置型シャワー、ビデ、白いタイル、サブウェイタイル、白い壁、無垢フローリング、ペデスタルシンク、茶色い床、引戸のシャワー) の写真
バルセロナにある中くらいな地中海スタイルのおしゃれなマスターバスルーム (コーナー設置型シャワー、ビデ、白いタイル、サブウェイタイル、白い壁、無垢フローリング、ペデスタルシンク、茶色い床、引戸のシャワー) の写真
木目調の浴室・バスルーム (ペデスタルシンク、コーナー設置型シャワー、シャワー付き浴槽 ) の写真
1