白いマスターバスルーム・バスルーム (ペデスタルシンク、グレーのタイル) の写真
絞り込み:
資材コスト
並び替え:今日の人気順
写真 1〜20 枚目(全 193 枚)
1/5

The "before" of this project was an all-out turquoise, 80's style bathroom that was cramped and needed a lot of help. The client wanted a clean, calming bathroom that made full use of the limited space. The apartment was in a prewar building, so we sought to preserve the building's rich history while creating a sleek and modern design.
To open up the space, we switched out an old tub and replaced it with a claw foot tub, then took out the vanity and put in a pedestal sink, making up for the lost storage with a medicine cabinet. Marble subway tiles, brass details, and contrasting black floor tiles add to the industrial charm, creating a chic but clean palette.
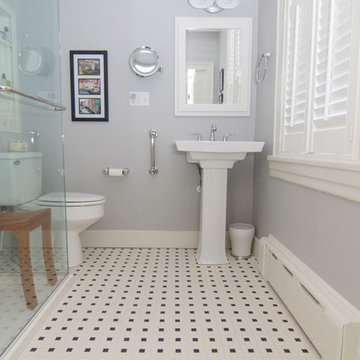
他の地域にある低価格の小さなトラディショナルスタイルのおしゃれなマスターバスルーム (オープンシェルフ、白いキャビネット、コーナー設置型シャワー、分離型トイレ、グレーのタイル、セラミックタイル、グレーの壁、磁器タイルの床、ペデスタルシンク、マルチカラーの床、開き戸のシャワー) の写真
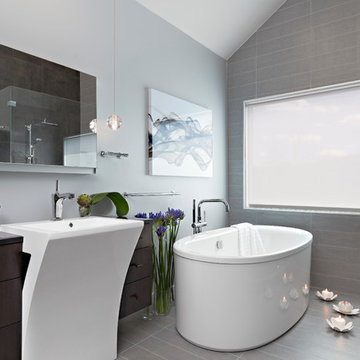
This design emphasizes the vertical stature and soaring lines of the space by cladding the most dramatically shaped walls with accent materials. Large-format porcelain tiles with a metallic finish run fifteen feet high, emphasizing the vaulting of the shower area, and drawing the eye up. Shimmering glass mosaic tile accents the vaulted wall opposite, balancing the height of the shower with an effective counterpoint. A large, unobstructed window placed in the bathing area brings soft natural light flooding into the space.
Dave Bryce Photography
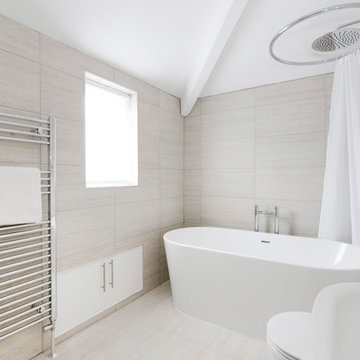
ロンドンにある広いコンテンポラリースタイルのおしゃれなマスターバスルーム (置き型浴槽、シャワー付き浴槽 、一体型トイレ 、グレーのタイル、磁器タイル、グレーの壁、磁器タイルの床、ペデスタルシンク、タイルの洗面台、グレーの床、シャワーカーテン、グレーの洗面カウンター) の写真

Established in 1895 as a warehouse for the spice trade, 481 Washington was built to last. With its 25-inch-thick base and enchanting Beaux Arts facade, this regal structure later housed a thriving Hudson Square printing company. After an impeccable renovation, the magnificent loft building’s original arched windows and exquisite cornice remain a testament to the grandeur of days past. Perfectly anchored between Soho and Tribeca, Spice Warehouse has been converted into 12 spacious full-floor lofts that seamlessly fuse Old World character with modern convenience. Steps from the Hudson River, Spice Warehouse is within walking distance of renowned restaurants, famed art galleries, specialty shops and boutiques. With its golden sunsets and outstanding facilities, this is the ideal destination for those seeking the tranquil pleasures of the Hudson River waterfront.
Expansive private floor residences were designed to be both versatile and functional, each with 3 to 4 bedrooms, 3 full baths, and a home office. Several residences enjoy dramatic Hudson River views.
This open space has been designed to accommodate a perfect Tribeca city lifestyle for entertaining, relaxing and working.
This living room design reflects a tailored “old world” look, respecting the original features of the Spice Warehouse. With its high ceilings, arched windows, original brick wall and iron columns, this space is a testament of ancient time and old world elegance.
The master bathroom was designed with tradition in mind and a taste for old elegance. it is fitted with a fabulous walk in glass shower and a deep soaking tub.
The pedestal soaking tub and Italian carrera marble metal legs, double custom sinks balance classic style and modern flair.
The chosen tiles are a combination of carrera marble subway tiles and hexagonal floor tiles to create a simple yet luxurious look.
Photography: Francis Augustine

Brendon Pinola
バーミングハムにある高級な中くらいなカントリー風のおしゃれなマスターバスルーム (白いキャビネット、置き型浴槽、アルコーブ型シャワー、分離型トイレ、グレーのタイル、白いタイル、大理石タイル、白い壁、大理石の床、ペデスタルシンク、大理石の洗面台、白い床、開き戸のシャワー、白い洗面カウンター) の写真
バーミングハムにある高級な中くらいなカントリー風のおしゃれなマスターバスルーム (白いキャビネット、置き型浴槽、アルコーブ型シャワー、分離型トイレ、グレーのタイル、白いタイル、大理石タイル、白い壁、大理石の床、ペデスタルシンク、大理石の洗面台、白い床、開き戸のシャワー、白い洗面カウンター) の写真
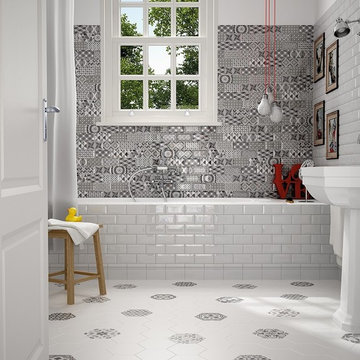
Metro Patchwork B&W 3x6 is an eclectic combination of bold prints and classic black and white contrast. The combination of eclectic tiles vary from box to box, creating an endless combination for you. The tiles have a 1/2 lower edge and in the center they are raised just barely to give a slight illusion of movement to the edges of the tiles. The patchwork pattern is created by geometric patterns and bold colors. These tiles are ceramic.
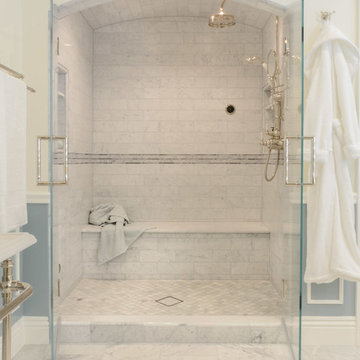
Carrera marble steam shower.
ロサンゼルスにあるラグジュアリーな巨大なヴィクトリアン調のおしゃれなマスターバスルーム (オープンシェルフ、置き型浴槽、アルコーブ型シャワー、グレーのタイル、石タイル、白い壁、大理石の床、ペデスタルシンク、人工大理石カウンター) の写真
ロサンゼルスにあるラグジュアリーな巨大なヴィクトリアン調のおしゃれなマスターバスルーム (オープンシェルフ、置き型浴槽、アルコーブ型シャワー、グレーのタイル、石タイル、白い壁、大理石の床、ペデスタルシンク、人工大理石カウンター) の写真
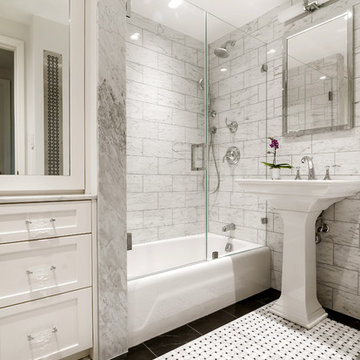
ニューヨークにある中くらいなトラディショナルスタイルのおしゃれなマスターバスルーム (シェーカースタイル扉のキャビネット、白いキャビネット、アルコーブ型浴槽、シャワー付き浴槽 、グレーのタイル、大理石タイル、グレーの壁、磁器タイルの床、ペデスタルシンク、マルチカラーの床、開き戸のシャワー) の写真
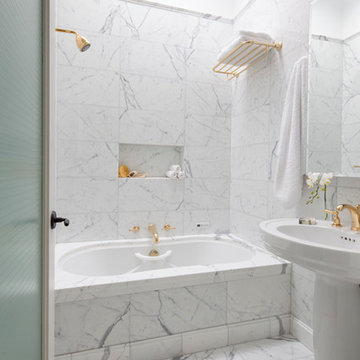
ASID Design Excellence First Place Residential – Whole House Under 2,500 SF: Michael Merrill Design Studio completely remodeled this Edwardian penthouse in a way that honored his client’s vision of having each room distinct from one another, ranging in styles from traditional to modern.
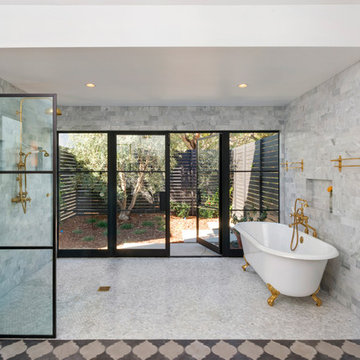
Contemporary home located in Malibu's Point Dume neighborhood. Designed by Burdge & Associates Architects.
ロサンゼルスにあるコンテンポラリースタイルのおしゃれなマスターバスルーム (黒いキャビネット、グレーのタイル、グレーの壁、セラミックタイルの床、ペデスタルシンク、木製洗面台、茶色い床、白い洗面カウンター、フラットパネル扉のキャビネット) の写真
ロサンゼルスにあるコンテンポラリースタイルのおしゃれなマスターバスルーム (黒いキャビネット、グレーのタイル、グレーの壁、セラミックタイルの床、ペデスタルシンク、木製洗面台、茶色い床、白い洗面カウンター、フラットパネル扉のキャビネット) の写真
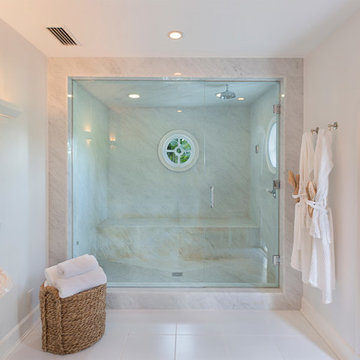
Bathroom
マイアミにあるラグジュアリーな中くらいなコンテンポラリースタイルのおしゃれなマスターバスルーム (アルコーブ型シャワー、一体型トイレ 、グレーのタイル、大理石タイル、白い壁、磁器タイルの床、ペデスタルシンク、グレーの床、開き戸のシャワー) の写真
マイアミにあるラグジュアリーな中くらいなコンテンポラリースタイルのおしゃれなマスターバスルーム (アルコーブ型シャワー、一体型トイレ 、グレーのタイル、大理石タイル、白い壁、磁器タイルの床、ペデスタルシンク、グレーの床、開き戸のシャワー) の写真
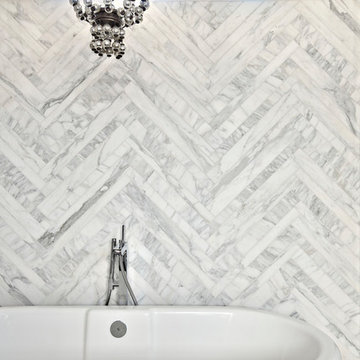
Architect: Tim Brown Architecture. Photographer: Casey Fry
オースティンにあるラグジュアリーな広いトランジショナルスタイルのおしゃれなマスターバスルーム (置き型浴槽、オープン型シャワー、グレーのタイル、白いタイル、大理石タイル、オープンシャワー、家具調キャビネット、分離型トイレ、ピンクの壁、コンクリートの床、ペデスタルシンク、グレーの床、白い洗面カウンター) の写真
オースティンにあるラグジュアリーな広いトランジショナルスタイルのおしゃれなマスターバスルーム (置き型浴槽、オープン型シャワー、グレーのタイル、白いタイル、大理石タイル、オープンシャワー、家具調キャビネット、分離型トイレ、ピンクの壁、コンクリートの床、ペデスタルシンク、グレーの床、白い洗面カウンター) の写真
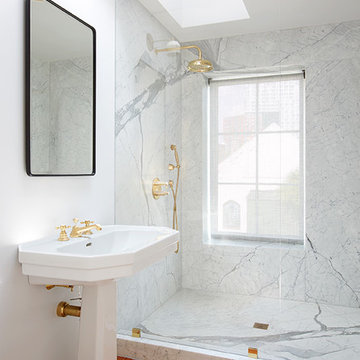
ニューヨークにある高級な広いトランジショナルスタイルのおしゃれなマスターバスルーム (アルコーブ型シャワー、分離型トイレ、グレーのタイル、大理石タイル、白い壁、大理石の床、ペデスタルシンク、グレーの床、オープンシャワー) の写真
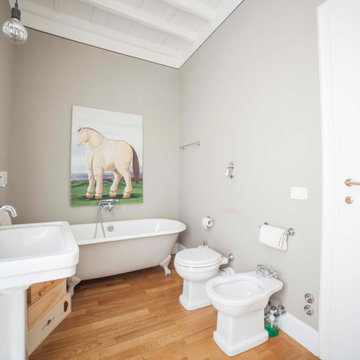
Per il bagno principale è stato utilizzato un rivestimento in resina sulle quattro pareti, il pavimento è in parquet di rovere come il resto della casa. Il soffitto in legno è visivamente separato dalle pareti attraverso una bordatura di colore grigio scuro, che mette in risalto il passaggio dei materiali.
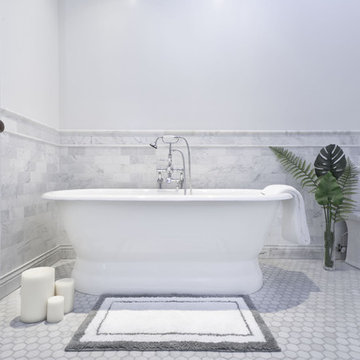
Established in 1895 as a warehouse for the spice trade, 481 Washington was built to last. With its 25-inch-thick base and enchanting Beaux Arts facade, this regal structure later housed a thriving Hudson Square printing company. After an impeccable renovation, the magnificent loft building’s original arched windows and exquisite cornice remain a testament to the grandeur of days past. Perfectly anchored between Soho and Tribeca, Spice Warehouse has been converted into 12 spacious full-floor lofts that seamlessly fuse Old World character with modern convenience. Steps from the Hudson River, Spice Warehouse is within walking distance of renowned restaurants, famed art galleries, specialty shops and boutiques. With its golden sunsets and outstanding facilities, this is the ideal destination for those seeking the tranquil pleasures of the Hudson River waterfront.
Expansive private floor residences were designed to be both versatile and functional, each with 3 to 4 bedrooms, 3 full baths, and a home office. Several residences enjoy dramatic Hudson River views.
This open space has been designed to accommodate a perfect Tribeca city lifestyle for entertaining, relaxing and working.
This living room design reflects a tailored “old world” look, respecting the original features of the Spice Warehouse. With its high ceilings, arched windows, original brick wall and iron columns, this space is a testament of ancient time and old world elegance.
The master bathroom was designed with tradition in mind and a taste for old elegance. it is fitted with a fabulous walk in glass shower and a deep soaking tub.
The pedestal soaking tub and Italian carrera marble metal legs, double custom sinks balance classic style and modern flair.
The chosen tiles are a combination of carrera marble subway tiles and hexagonal floor tiles to create a simple yet luxurious look.
Photography: Francis Augustine
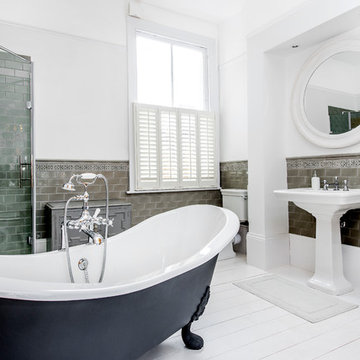
ロンドンにあるトランジショナルスタイルのおしゃれなマスターバスルーム (猫足バスタブ、コーナー設置型シャワー、グレーのタイル、白い壁、塗装フローリング、ペデスタルシンク) の写真
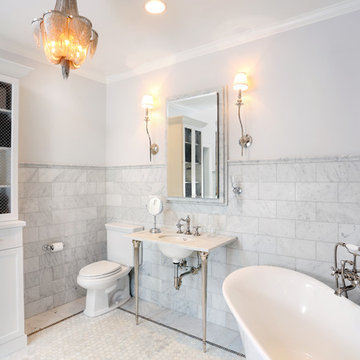
While console sinks can be stunning, they don't provide anything for storage. This bathroom features recessed medicine cabinets framed in Carrera Marble and a white cabinetry tower to meet storage needs.
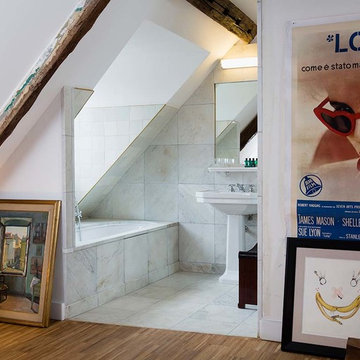
© theo baulig photographe
パリにある高級な中くらいなコンテンポラリースタイルのおしゃれなマスターバスルーム (アンダーマウント型浴槽、グレーのタイル、石スラブタイル、白い壁、ペデスタルシンク) の写真
パリにある高級な中くらいなコンテンポラリースタイルのおしゃれなマスターバスルーム (アンダーマウント型浴槽、グレーのタイル、石スラブタイル、白い壁、ペデスタルシンク) の写真
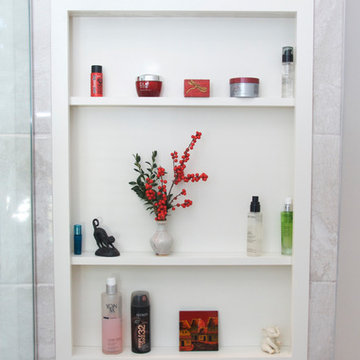
他の地域にある低価格の小さなトラディショナルスタイルのおしゃれなマスターバスルーム (オープンシェルフ、白いキャビネット、コーナー設置型シャワー、分離型トイレ、グレーのタイル、セラミックタイル、グレーの壁、磁器タイルの床、ペデスタルシンク、マルチカラーの床、開き戸のシャワー) の写真
白いマスターバスルーム・バスルーム (ペデスタルシンク、グレーのタイル) の写真
1