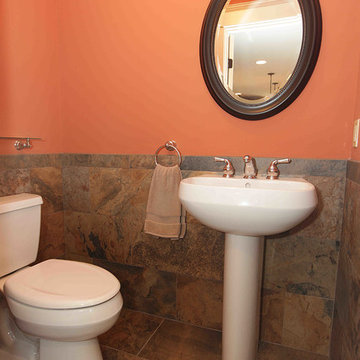広いオレンジの、木目調の浴室・バスルーム (ペデスタルシンク) の写真
絞り込み:
資材コスト
並び替え:今日の人気順
写真 1〜20 枚目(全 43 枚)
1/5

Established in 1895 as a warehouse for the spice trade, 481 Washington was built to last. With its 25-inch-thick base and enchanting Beaux Arts facade, this regal structure later housed a thriving Hudson Square printing company. After an impeccable renovation, the magnificent loft building’s original arched windows and exquisite cornice remain a testament to the grandeur of days past. Perfectly anchored between Soho and Tribeca, Spice Warehouse has been converted into 12 spacious full-floor lofts that seamlessly fuse Old World character with modern convenience. Steps from the Hudson River, Spice Warehouse is within walking distance of renowned restaurants, famed art galleries, specialty shops and boutiques. With its golden sunsets and outstanding facilities, this is the ideal destination for those seeking the tranquil pleasures of the Hudson River waterfront.
Expansive private floor residences were designed to be both versatile and functional, each with 3 to 4 bedrooms, 3 full baths, and a home office. Several residences enjoy dramatic Hudson River views.
This open space has been designed to accommodate a perfect Tribeca city lifestyle for entertaining, relaxing and working.
This living room design reflects a tailored “old world” look, respecting the original features of the Spice Warehouse. With its high ceilings, arched windows, original brick wall and iron columns, this space is a testament of ancient time and old world elegance.
The master bathroom was designed with tradition in mind and a taste for old elegance. it is fitted with a fabulous walk in glass shower and a deep soaking tub.
The pedestal soaking tub and Italian carrera marble metal legs, double custom sinks balance classic style and modern flair.
The chosen tiles are a combination of carrera marble subway tiles and hexagonal floor tiles to create a simple yet luxurious look.
Photography: Francis Augustine
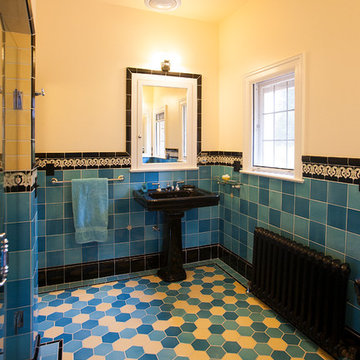
This 1926 Portland home was in desperate need of restoration; especially the bathrooms. The homeowners’ desire was to stay true to the authentic tile colors, shapes and layouts that were popular in the Art Deco period of the late 1920’s and 1930’s. Unfortunately, none of the original tile was salvageable with the exception of several small, floral medallions. The original floral medallions became the inspiration for the cheerful blue and yellow master bathroom and were used as accents throughout the room. Hawthorne Tile worked with our partners at Pratt & Larson on this unique project.
Margaret Speth Photography
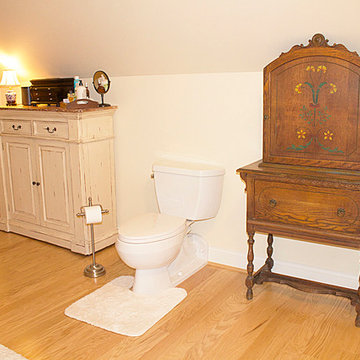
Jillian Dolberry
他の地域にある広いトラディショナルスタイルのおしゃれなバスルーム (浴槽なし) (ペデスタルシンク、オープン型シャワー、一体型トイレ 、グレーのタイル、セラミックタイル、ベージュの壁、淡色無垢フローリング) の写真
他の地域にある広いトラディショナルスタイルのおしゃれなバスルーム (浴槽なし) (ペデスタルシンク、オープン型シャワー、一体型トイレ 、グレーのタイル、セラミックタイル、ベージュの壁、淡色無垢フローリング) の写真
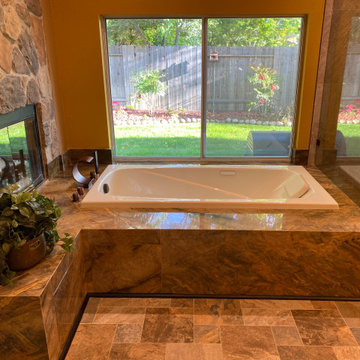
It's the subtle details in this Japanese-style master bathroom that makes it so incredibly eye-catching.
The terracotta tiling, the pebble stone shower pan, and the vessel sink all give the space a minimalist décor style that takes your breath away.
The design for this lovely Somerset home blends both classic and contemporary themes. The entrance hall is a welcoming space and is softened by the John Cullen Lighting system, which creates a soft glow of ambient light. The drawing room walls are rendered with ebony and ivory polished plaster, and teamed with wool and cashmere soft furnishings, creating a strong graphic design style.
Dramatic floor uplighters highlight the Philippe Starck mirror, and the Barbara Barry cross-back dining chairs, create an intimate and glamorous dining room.
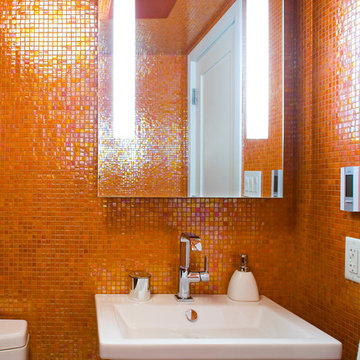
Jason Statler photography
バンクーバーにある高級な広いコンテンポラリースタイルのおしゃれなバスルーム (浴槽なし) (ペデスタルシンク、一体型トイレ 、オレンジのタイル、オレンジの壁、磁器タイルの床) の写真
バンクーバーにある高級な広いコンテンポラリースタイルのおしゃれなバスルーム (浴槽なし) (ペデスタルシンク、一体型トイレ 、オレンジのタイル、オレンジの壁、磁器タイルの床) の写真
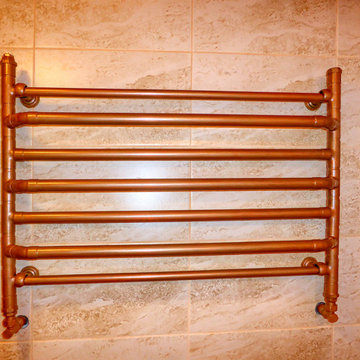
Handmade Copper Pipe Radiator
他の地域にある高級な広いカントリー風のおしゃれな浴室 (オープン型シャワー、黄色いタイル、セラミックタイル、ペデスタルシンク、黄色い床、シャワーカーテン) の写真
他の地域にある高級な広いカントリー風のおしゃれな浴室 (オープン型シャワー、黄色いタイル、セラミックタイル、ペデスタルシンク、黄色い床、シャワーカーテン) の写真
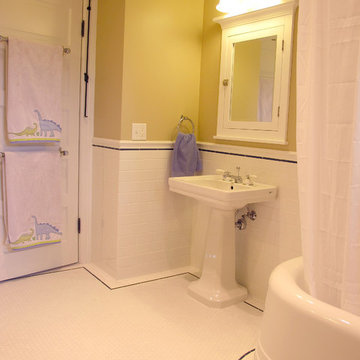
The kids' bath retained its historic details while receiving a new layout and new finishes. Photo by Howard Miller
シアトルにある高級な広いトラディショナルスタイルのおしゃれな子供用バスルーム (ペデスタルシンク、落し込みパネル扉のキャビネット、白いキャビネット、コーナー型浴槽、シャワー付き浴槽 、白いタイル、サブウェイタイル、黄色い壁、セラミックタイルの床) の写真
シアトルにある高級な広いトラディショナルスタイルのおしゃれな子供用バスルーム (ペデスタルシンク、落し込みパネル扉のキャビネット、白いキャビネット、コーナー型浴槽、シャワー付き浴槽 、白いタイル、サブウェイタイル、黄色い壁、セラミックタイルの床) の写真
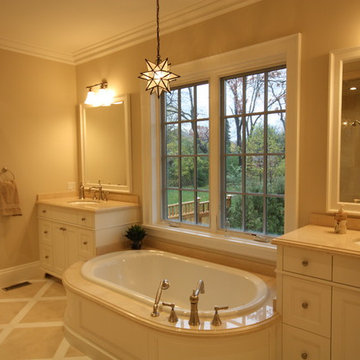
Diane
トロントにある広いトランジショナルスタイルのおしゃれなマスターバスルーム (ペデスタルシンク、落し込みパネル扉のキャビネット、白いキャビネット、大理石の洗面台、ドロップイン型浴槽、アルコーブ型シャワー、一体型トイレ 、ベージュのタイル、石タイル、ベージュの壁、大理石の床) の写真
トロントにある広いトランジショナルスタイルのおしゃれなマスターバスルーム (ペデスタルシンク、落し込みパネル扉のキャビネット、白いキャビネット、大理石の洗面台、ドロップイン型浴槽、アルコーブ型シャワー、一体型トイレ 、ベージュのタイル、石タイル、ベージュの壁、大理石の床) の写真
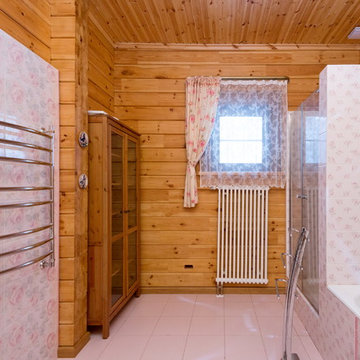
モスクワにある高級な広いトラディショナルスタイルのおしゃれなマスターバスルーム (アルコーブ型浴槽、アルコーブ型シャワー、分離型トイレ、ピンクのタイル、セラミックタイル、黄色い壁、セラミックタイルの床、ペデスタルシンク、ピンクの床、開き戸のシャワー) の写真
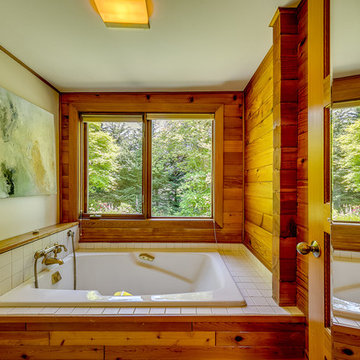
シアトルにある高級な広いラスティックスタイルのおしゃれなマスターバスルーム (アルコーブ型浴槽、アルコーブ型シャワー、分離型トイレ、白い壁、ペデスタルシンク、開き戸のシャワー、白い洗面カウンター) の写真
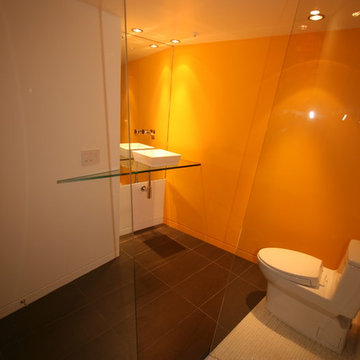
Bathroom: Glass shower walls, glass vanity and simple details made this existing small, windowless bathroom feel brighter and more open. The recessed mirror helps expand the space and reflects the brightly colored wall.
Photo: Couture Architecture
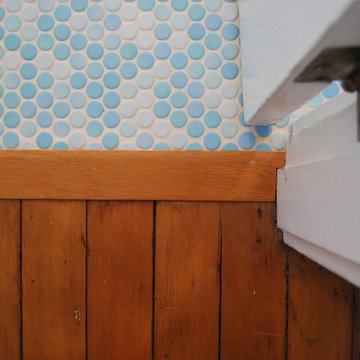
サンフランシスコにある広いトラディショナルスタイルのおしゃれなバスルーム (浴槽なし) (分離型トイレ、青いタイル、白いタイル、モザイクタイル、モザイクタイル、オープン型シャワー、グレーの壁、ペデスタルシンク) の写真
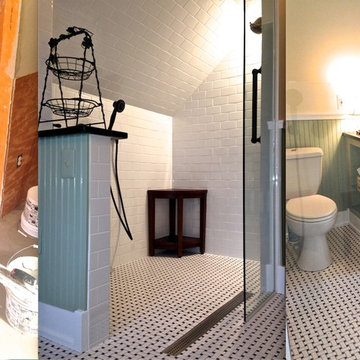
ボルチモアにある高級な広いトラディショナルスタイルのおしゃれなマスターバスルーム (ペデスタルシンク、ソープストーンの洗面台、猫足バスタブ、バリアフリー、分離型トイレ、白いタイル、サブウェイタイル、緑の壁、モザイクタイル) の写真
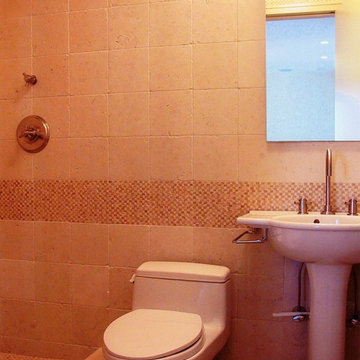
A modern minimalist bath in tones of beige and white create a form and function bath for a single person's guest bath. It is both serene and clean.
ニューヨークにあるお手頃価格の広いコンテンポラリースタイルのおしゃれなマスターバスルーム (フラットパネル扉のキャビネット、白いキャビネット、ダブルシャワー、一体型トイレ 、ベージュのタイル、モザイクタイル、ベージュの壁、モザイクタイル、ペデスタルシンク、大理石の洗面台、ベージュの床、シャワーカーテン) の写真
ニューヨークにあるお手頃価格の広いコンテンポラリースタイルのおしゃれなマスターバスルーム (フラットパネル扉のキャビネット、白いキャビネット、ダブルシャワー、一体型トイレ 、ベージュのタイル、モザイクタイル、ベージュの壁、モザイクタイル、ペデスタルシンク、大理石の洗面台、ベージュの床、シャワーカーテン) の写真
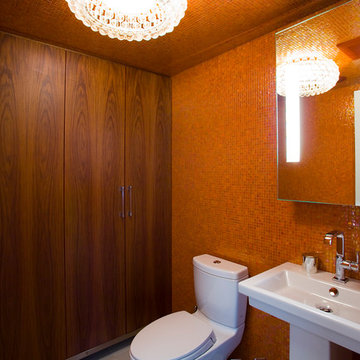
バンクーバーにある高級な広いコンテンポラリースタイルのおしゃれなバスルーム (浴槽なし) (ペデスタルシンク、フラットパネル扉のキャビネット、中間色木目調キャビネット、木製洗面台、一体型トイレ 、オレンジのタイル、ガラスタイル、白い壁、磁器タイルの床) の写真
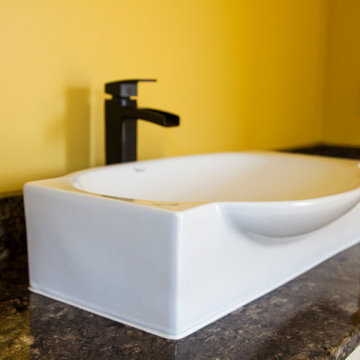
Shannon Skouras
シアトルにある広いモダンスタイルのおしゃれなマスターバスルーム (ペデスタルシンク、家具調キャビネット、白いキャビネット、御影石の洗面台、置き型浴槽、オープン型シャワー、ビデ、マルチカラーのタイル、セラミックタイル、黄色い壁、セラミックタイルの床) の写真
シアトルにある広いモダンスタイルのおしゃれなマスターバスルーム (ペデスタルシンク、家具調キャビネット、白いキャビネット、御影石の洗面台、置き型浴槽、オープン型シャワー、ビデ、マルチカラーのタイル、セラミックタイル、黄色い壁、セラミックタイルの床) の写真
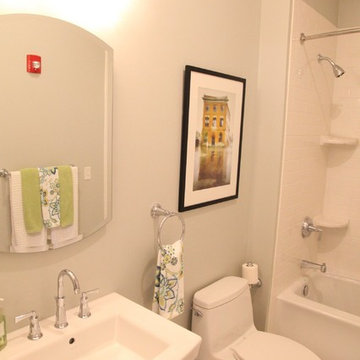
Photo-shoot by Lola Studios of Portland Maine
Fine Art Photography by Vox Photographs Portland Maine
ポートランド(メイン)にあるお手頃価格の広いコンテンポラリースタイルのおしゃれな浴室 (ペデスタルシンク、ガラス扉のキャビネット、アルコーブ型浴槽、シャワー付き浴槽 、一体型トイレ 、白いタイル、サブウェイタイル、グレーの壁、磁器タイルの床) の写真
ポートランド(メイン)にあるお手頃価格の広いコンテンポラリースタイルのおしゃれな浴室 (ペデスタルシンク、ガラス扉のキャビネット、アルコーブ型浴槽、シャワー付き浴槽 、一体型トイレ 、白いタイル、サブウェイタイル、グレーの壁、磁器タイルの床) の写真
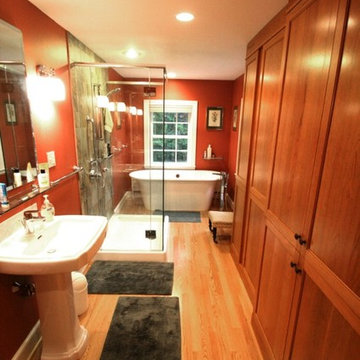
ブリッジポートにある高級な広いトラディショナルスタイルのおしゃれなマスターバスルーム (ペデスタルシンク、シェーカースタイル扉のキャビネット、中間色木目調キャビネット、置き型浴槽、オープン型シャワー、赤い壁、淡色無垢フローリング) の写真
広いオレンジの、木目調の浴室・バスルーム (ペデスタルシンク) の写真
1
