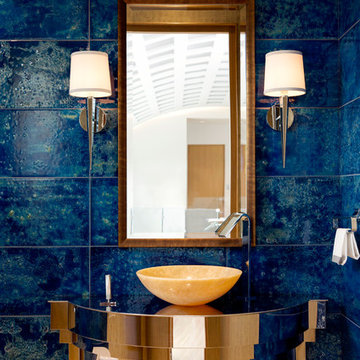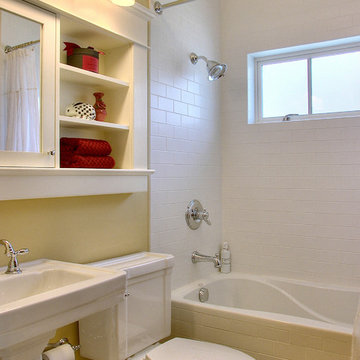青い、赤い浴室・バスルーム (ペデスタルシンク) の写真
絞り込み:
資材コスト
並び替え:今日の人気順
写真 1〜20 枚目(全 417 枚)
1/4
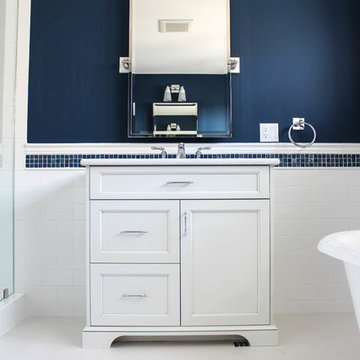
ニューヨークにある高級な中くらいなビーチスタイルのおしゃれなマスターバスルーム (ペデスタルシンク、インセット扉のキャビネット、大理石の洗面台、猫足バスタブ、アルコーブ型シャワー、一体型トイレ 、ベージュのタイル、セラミックタイル、白い壁、磁器タイルの床、白いキャビネット) の写真
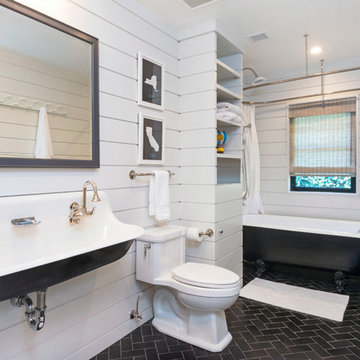
Contemporary home located in Malibu's Point Dume neighborhood. Designed by Burdge & Associates Architects.
ロサンゼルスにあるコンテンポラリースタイルのおしゃれなバスルーム (浴槽なし) (黒いキャビネット、グレーのタイル、グレーの壁、セラミックタイルの床、ペデスタルシンク、木製洗面台、茶色い床、白い洗面カウンター) の写真
ロサンゼルスにあるコンテンポラリースタイルのおしゃれなバスルーム (浴槽なし) (黒いキャビネット、グレーのタイル、グレーの壁、セラミックタイルの床、ペデスタルシンク、木製洗面台、茶色い床、白い洗面カウンター) の写真
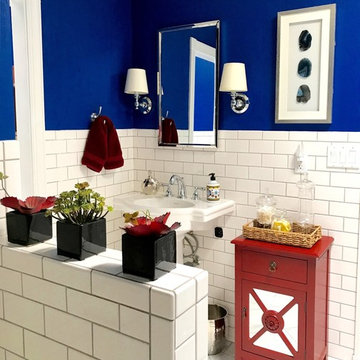
The wall in the entry hall is now beautifully done in a Venetian finish - red was selected as an accent wall to compliment the touches of red in the living room. New wall sconces were selected (Houzz); the art - which was previously over the fireplace in his former home - was placed on the wall. The bench cushion was reupholstered and pillows were placed on the bench to soften the look. A lovely introduction to his special home.

This project was focused on eeking out space for another bathroom for this growing family. The three bedroom, Craftsman bungalow was originally built with only one bathroom, which is typical for the era. The challenge was to find space without compromising the existing storage in the home. It was achieved by claiming the closet areas between two bedrooms, increasing the original 29" depth and expanding into the larger of the two bedrooms. The result was a compact, yet efficient bathroom. Classic finishes are respectful of the vernacular and time period of the home.
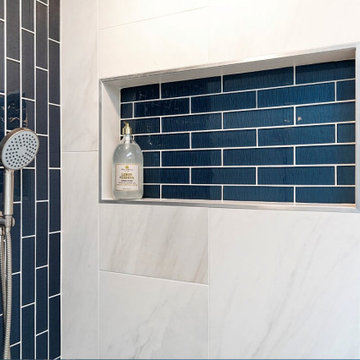
Bathroom Remodel with new lay-out.
シアトルにあるお手頃価格の中くらいなトランジショナルスタイルのおしゃれなマスターバスルーム (猫足バスタブ、洗い場付きシャワー、一体型トイレ 、白いタイル、磁器タイル、白い壁、磁器タイルの床、ペデスタルシンク、茶色い床、開き戸のシャワー、洗面台2つ、独立型洗面台、羽目板の壁) の写真
シアトルにあるお手頃価格の中くらいなトランジショナルスタイルのおしゃれなマスターバスルーム (猫足バスタブ、洗い場付きシャワー、一体型トイレ 、白いタイル、磁器タイル、白い壁、磁器タイルの床、ペデスタルシンク、茶色い床、開き戸のシャワー、洗面台2つ、独立型洗面台、羽目板の壁) の写真
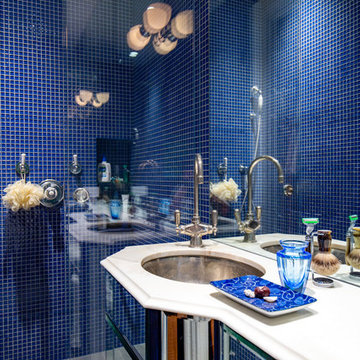
The blue walls in this bathroom perfectly match the water traditionally associated with blue. The yellow fixtures look great against blue wall backgrounds.
The central elements of this composition - the countertops and the pedestal sink - are highlighted in white, which is considered universal. Indeed, white is in perfect harmony with both blue walls and yellow lamps.
Dreaming of the perfect bathroom? Then elevate its interior design with our outstanding interior designers!
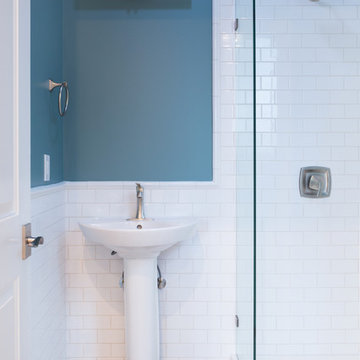
サンフランシスコにあるお手頃価格の中くらいなコンテンポラリースタイルのおしゃれなバスルーム (浴槽なし) (コーナー設置型シャワー、白いタイル、サブウェイタイル、青い壁、ラミネートの床、ペデスタルシンク、ベージュの床、開き戸のシャワー) の写真
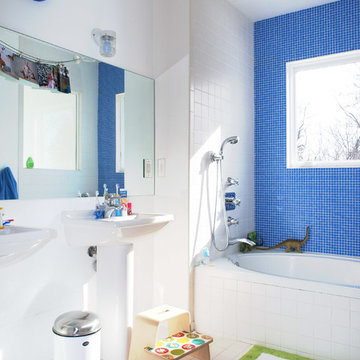
Unit Realty Group
ボストンにあるコンテンポラリースタイルのおしゃれな子供用バスルーム (ペデスタルシンク、アルコーブ型浴槽、シャワー付き浴槽 、青いタイル、モザイクタイル、マルチカラーの床) の写真
ボストンにあるコンテンポラリースタイルのおしゃれな子供用バスルーム (ペデスタルシンク、アルコーブ型浴槽、シャワー付き浴槽 、青いタイル、モザイクタイル、マルチカラーの床) の写真
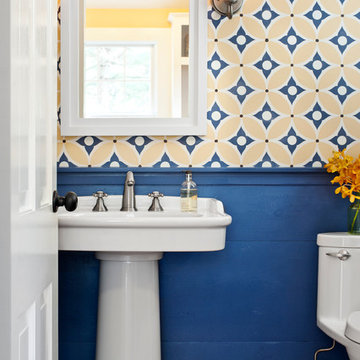
ボストンにある高級な中くらいなコンテンポラリースタイルのおしゃれなバスルーム (浴槽なし) (ペデスタルシンク、一体型トイレ 、青い壁、無垢フローリング) の写真

Victorian Style Bathroom in Horsham, West Sussex
In the peaceful village of Warnham, West Sussex, bathroom designer George Harvey has created a fantastic Victorian style bathroom space, playing homage to this characterful house.
Making the most of present-day, Victorian Style bathroom furnishings was the brief for this project, with this client opting to maintain the theme of the house throughout this bathroom space. The design of this project is minimal with white and black used throughout to build on this theme, with present day technologies and innovation used to give the client a well-functioning bathroom space.
To create this space designer George has used bathroom suppliers Burlington and Crosswater, with traditional options from each utilised to bring the classic black and white contrast desired by the client. In an additional modern twist, a HiB illuminating mirror has been included – incorporating a present-day innovation into this timeless bathroom space.
Bathroom Accessories
One of the key design elements of this project is the contrast between black and white and balancing this delicately throughout the bathroom space. With the client not opting for any bathroom furniture space, George has done well to incorporate traditional Victorian accessories across the room. Repositioned and refitted by our installation team, this client has re-used their own bath for this space as it not only suits this space to a tee but fits perfectly as a focal centrepiece to this bathroom.
A generously sized Crosswater Clear6 shower enclosure has been fitted in the corner of this bathroom, with a sliding door mechanism used for access and Crosswater’s Matt Black frame option utilised in a contemporary Victorian twist. Distinctive Burlington ceramics have been used in the form of pedestal sink and close coupled W/C, bringing a traditional element to these essential bathroom pieces.
Bathroom Features
Traditional Burlington Brassware features everywhere in this bathroom, either in the form of the Walnut finished Kensington range or Chrome and Black Trent brassware. Walnut pillar taps, bath filler and handset bring warmth to the space with Chrome and Black shower valve and handset contributing to the Victorian feel of this space. Above the basin area sits a modern HiB Solstice mirror with integrated demisting technology, ambient lighting and customisable illumination. This HiB mirror also nicely balances a modern inclusion with the traditional space through the selection of a Matt Black finish.
Along with the bathroom fitting, plumbing and electrics, our installation team also undertook a full tiling of this bathroom space. Gloss White wall tiles have been used as a base for Victorian features while the floor makes decorative use of Black and White Petal patterned tiling with an in keeping black border tile. As part of the installation our team have also concealed all pipework for a minimal feel.
Our Bathroom Design & Installation Service
With any bathroom redesign several trades are needed to ensure a great finish across every element of your space. Our installation team has undertaken a full bathroom fitting, electrics, plumbing and tiling work across this project with our project management team organising the entire works. Not only is this bathroom a great installation, designer George has created a fantastic space that is tailored and well-suited to this Victorian Warnham home.
If this project has inspired your next bathroom project, then speak to one of our experienced designers about it.
Call a showroom or use our online appointment form to book your free design & quote.

Blue & marble kids bathroom with traditional tile wainscoting and basketweave floors. Chrome fixtures to keep a timeless, clean look with white Carrara stone parts!
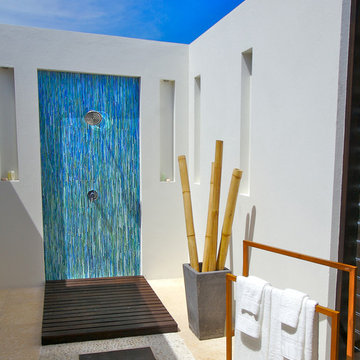
Allison Eden Studios designs custom glass mosaics in New York City and ships worldwide. The subtle blue-green mosaic gradation contrasts nicely when combined with bones and whites.
Gary Goldenstein
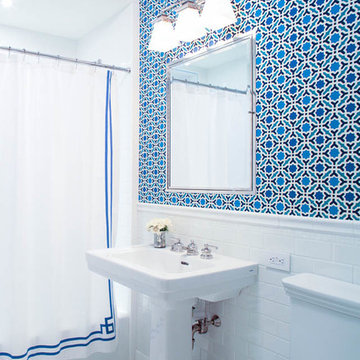
Eric Striffler
ニューヨークにある中くらいなコンテンポラリースタイルのおしゃれなバスルーム (浴槽なし) (アルコーブ型浴槽、シャワー付き浴槽 、分離型トイレ、白いタイル、サブウェイタイル、マルチカラーの壁、磁器タイルの床、ペデスタルシンク) の写真
ニューヨークにある中くらいなコンテンポラリースタイルのおしゃれなバスルーム (浴槽なし) (アルコーブ型浴槽、シャワー付き浴槽 、分離型トイレ、白いタイル、サブウェイタイル、マルチカラーの壁、磁器タイルの床、ペデスタルシンク) の写真
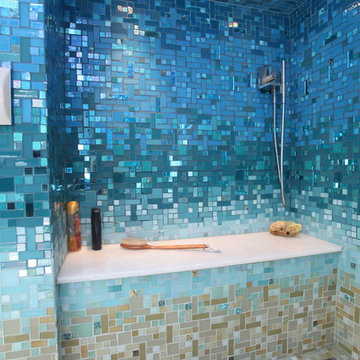
This completely custom bathroom is entirely covered in glass mosaic tiles! Except for the ceiling, we custom designed a glass mosaic hybrid from glossy glass tiles, ocean style bottle glass tiles, and mirrored tiles. This client had dreams of a Caribbean escape in their very own en suite, and we made their dreams come true! The top of the walls start with the deep blues of the ocean and then flow into teals and turquoises, light blues, and finally into the sandy colored floor. We can custom design and make anything you can dream of, including gradient blends of any color, like this one!
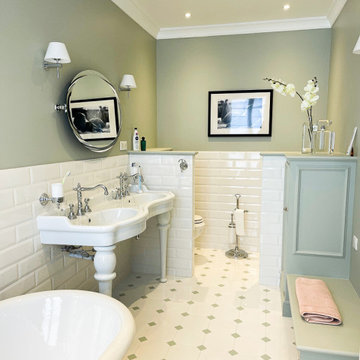
ルアーブルにある高級な広いトランジショナルスタイルのおしゃれなマスターバスルーム (緑のキャビネット、ドロップイン型浴槽、ベージュの壁、ペデスタルシンク、白い床、白い洗面カウンター、シャワーベンチ、洗面台2つ、セラミックタイルの床、白いタイル、セラミックタイル) の写真
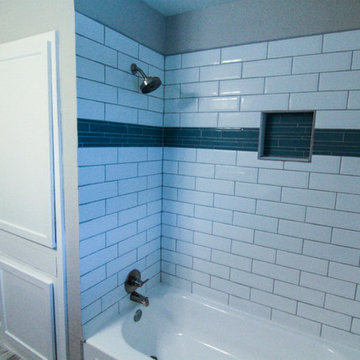
ダラスにある中くらいなトランジショナルスタイルのおしゃれな浴室 (シャワー付き浴槽 、一体型トイレ 、白いタイル、サブウェイタイル、グレーの壁、磁器タイルの床、ペデスタルシンク、グレーの床、シャワーカーテン) の写真
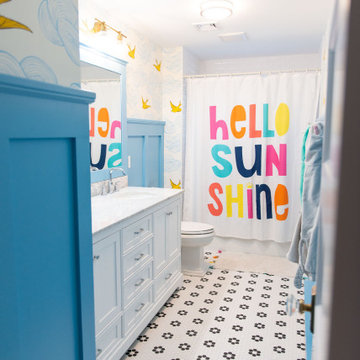
This redesigned hall bathroom is spacious enough for the kids to get ready on busy school mornings. The double sink adds function while the fun tile design and punches of color creates a playful space.
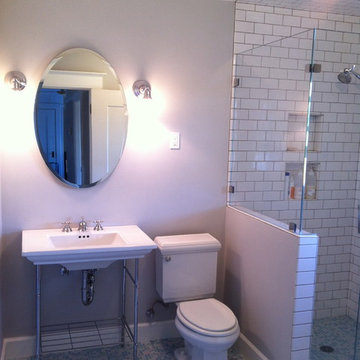
サンフランシスコにある広いトラディショナルスタイルのおしゃれなバスルーム (浴槽なし) (ペデスタルシンク、オープン型シャワー、白いタイル、青いタイル、グレーの壁、モザイクタイル、分離型トイレ、モザイクタイル) の写真
青い、赤い浴室・バスルーム (ペデスタルシンク) の写真
1
