浴室・バスルーム (ペデスタルシンク、白いキャビネット、スレートの床、クッションフロア) の写真
絞り込み:
資材コスト
並び替え:今日の人気順
写真 1〜20 枚目(全 72 枚)
1/5
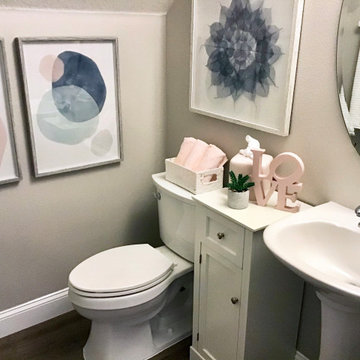
オーランドにあるお手頃価格の小さなトランジショナルスタイルのおしゃれな浴室 (シェーカースタイル扉のキャビネット、白いキャビネット、分離型トイレ、グレーの壁、クッションフロア、ペデスタルシンク、茶色い床、洗面台1つ、独立型洗面台) の写真
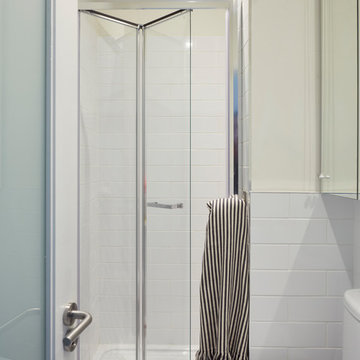
Philip Lauterbach
ダブリンにあるお手頃価格の小さな北欧スタイルのおしゃれなバスルーム (浴槽なし) (ガラス扉のキャビネット、白いキャビネット、ダブルシャワー、一体型トイレ 、白いタイル、セラミックタイル、白い壁、クッションフロア、ペデスタルシンク、白い床、開き戸のシャワー) の写真
ダブリンにあるお手頃価格の小さな北欧スタイルのおしゃれなバスルーム (浴槽なし) (ガラス扉のキャビネット、白いキャビネット、ダブルシャワー、一体型トイレ 、白いタイル、セラミックタイル、白い壁、クッションフロア、ペデスタルシンク、白い床、開き戸のシャワー) の写真
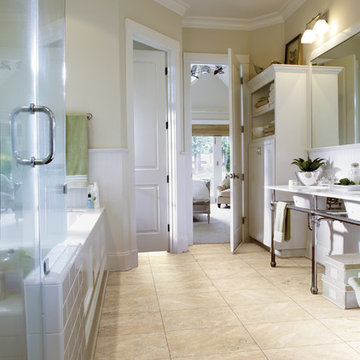
オースティンにある中くらいなラスティックスタイルのおしゃれな浴室 (シェーカースタイル扉のキャビネット、白いキャビネット、アンダーマウント型浴槽、アルコーブ型シャワー、白い壁、クッションフロア、ペデスタルシンク) の写真
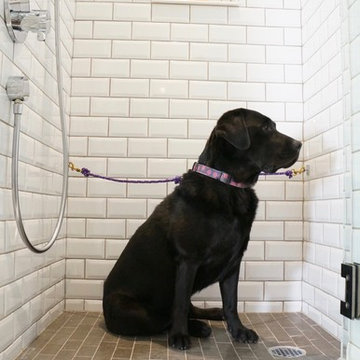
サンフランシスコにあるトラディショナルスタイルのおしゃれなバスルーム (浴槽なし) (フラットパネル扉のキャビネット、白いキャビネット、コーナー設置型シャワー、一体型トイレ 、グレーのタイル、セラミックタイル、グレーの壁、スレートの床、ペデスタルシンク、グレーの床、開き戸のシャワー) の写真
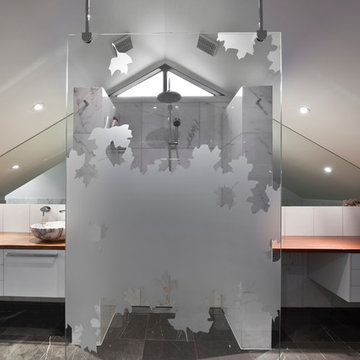
Beautiful loft bathroom with custom designed doorless, glass shower screen. Compete with rain-shower and customised cabinetry.
アデレードにある中くらいなコンテンポラリースタイルのおしゃれなマスターバスルーム (ペデスタルシンク、フラットパネル扉のキャビネット、白いキャビネット、木製洗面台、オープン型シャワー、壁掛け式トイレ、白いタイル、セラミックタイル、白い壁、スレートの床) の写真
アデレードにある中くらいなコンテンポラリースタイルのおしゃれなマスターバスルーム (ペデスタルシンク、フラットパネル扉のキャビネット、白いキャビネット、木製洗面台、オープン型シャワー、壁掛け式トイレ、白いタイル、セラミックタイル、白い壁、スレートの床) の写真
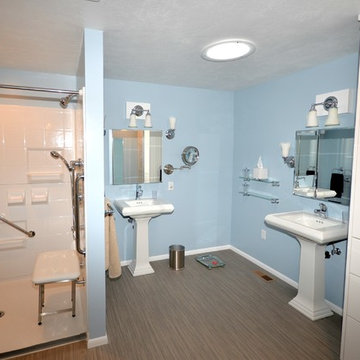
A small addition was added to this home to accommodate this master bath off the master bedroom for a client who needed a handicap accessible shower.
ボイシにあるお手頃価格の中くらいなトラディショナルスタイルのおしゃれなマスターバスルーム (シェーカースタイル扉のキャビネット、白いキャビネット、バリアフリー、分離型トイレ、青い壁、クッションフロア、ペデスタルシンク、アルコーブ型浴槽、セラミックタイル、人工大理石カウンター、ベージュの床、シャワーカーテン、白い洗面カウンター) の写真
ボイシにあるお手頃価格の中くらいなトラディショナルスタイルのおしゃれなマスターバスルーム (シェーカースタイル扉のキャビネット、白いキャビネット、バリアフリー、分離型トイレ、青い壁、クッションフロア、ペデスタルシンク、アルコーブ型浴槽、セラミックタイル、人工大理石カウンター、ベージュの床、シャワーカーテン、白い洗面カウンター) の写真
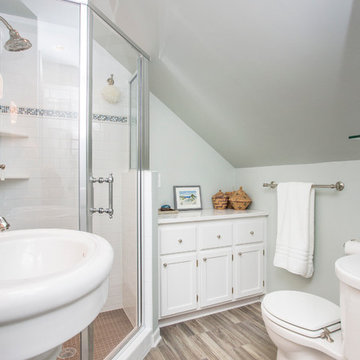
We redesigned the bathroom's space plan, adding in a corner shower that was a major space-saver, as well as a wood look tile for the flooring, fixtures from Restoration Hardware, and an American Standard sink.
Photo by David J. Turner
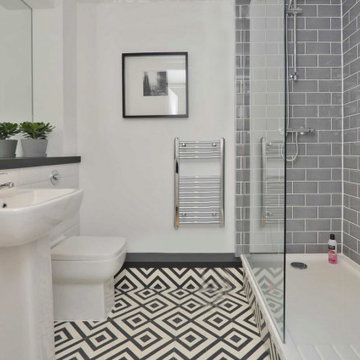
Full refurbishment of a one bedroom retirement flat - on a small budget. New hardwood flooring throughout, new fresh colour scheme, new bathroom, new kitchen/breakfast bar and new furniture
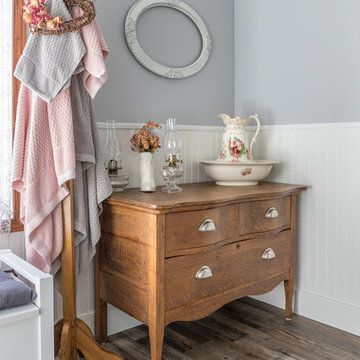
This 80's style ensuite remodel featured some big changes to create some much wanted space. In addition, the log and awkwardly short vanity was replaced with a two elegant pedestal sinks separated by a well designed custom cabinet with LOADS of upper storage space that's easy to access. The unused corner tub was replaced with a quaint sitting bench beneath the large windows for the family feline to enjoy and to offer some large blanket & pillow storage for the adjoining Master suite. The stunning rustic vinyl planks were installed right over top of old lino for minimal down time and a smaller height transition to the bedroom threshold. A traditional beadboard wainscoting with tall base trim replaced an again golden oak and brightened up the entire space. The acrylic bathroom stall was expanded and finished with a stunning carrara style porcelain tile that brought a touch of elegance back into the design. Overall, the new space fits better with the client's antique collection and vintage decor for a seamless and functional space where they feel relaxed and inspired.
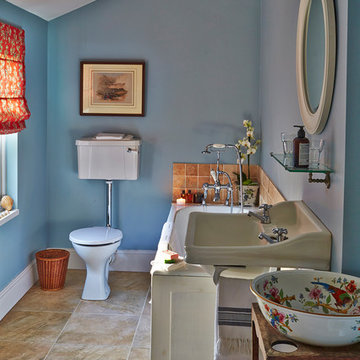
Nick Carter Photographer UK
Styling & Art Direction Amanda Russell
ハンプシャーにあるお手頃価格の中くらいなエクレクティックスタイルのおしゃれな子供用バスルーム (レイズドパネル扉のキャビネット、白いキャビネット、コーナー型浴槽、分離型トイレ、白いタイル、セラミックタイル、青い壁、スレートの床、ペデスタルシンク、タイルの洗面台、黄色い床) の写真
ハンプシャーにあるお手頃価格の中くらいなエクレクティックスタイルのおしゃれな子供用バスルーム (レイズドパネル扉のキャビネット、白いキャビネット、コーナー型浴槽、分離型トイレ、白いタイル、セラミックタイル、青い壁、スレートの床、ペデスタルシンク、タイルの洗面台、黄色い床) の写真
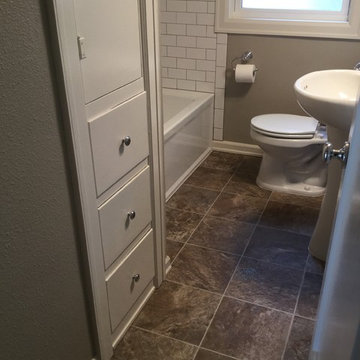
I really like how the white subway tile looks when it is installed with a darker grout. It really makes the tile pop!
Materials & design provided by: Cherry City Interiors & Design
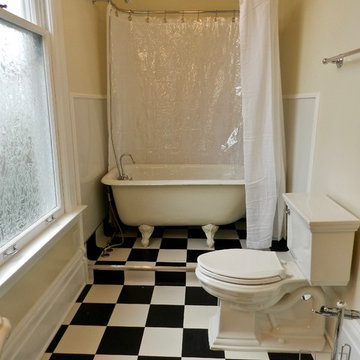
F. John LaBarba
サンフランシスコにあるお手頃価格の中くらいなヴィクトリアン調のおしゃれなマスターバスルーム (フラットパネル扉のキャビネット、白いキャビネット、猫足バスタブ、シャワー付き浴槽 、分離型トイレ、マルチカラーの壁、クッションフロア、ペデスタルシンク) の写真
サンフランシスコにあるお手頃価格の中くらいなヴィクトリアン調のおしゃれなマスターバスルーム (フラットパネル扉のキャビネット、白いキャビネット、猫足バスタブ、シャワー付き浴槽 、分離型トイレ、マルチカラーの壁、クッションフロア、ペデスタルシンク) の写真
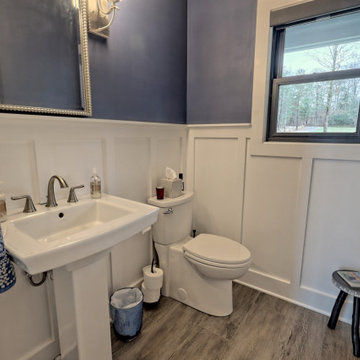
This custom home beautifully blends craftsman, modern farmhouse, and traditional elements together. The Craftsman style is evident in the exterior siding, gable roof, and columns. The interior has both farmhouse touches (barn doors) and transitional (lighting and colors).
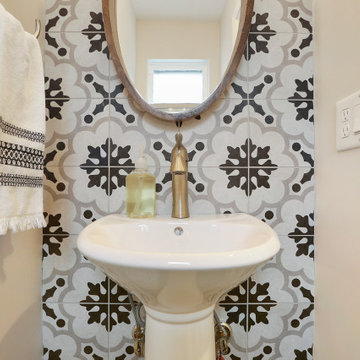
powder bathroom in Memorial
ヒューストンにあるコンテンポラリースタイルのおしゃれなバスルーム (浴槽なし) (白いキャビネット、白いタイル、セメントタイル、白い壁、スレートの床、ペデスタルシンク、グレーの床) の写真
ヒューストンにあるコンテンポラリースタイルのおしゃれなバスルーム (浴槽なし) (白いキャビネット、白いタイル、セメントタイル、白い壁、スレートの床、ペデスタルシンク、グレーの床) の写真
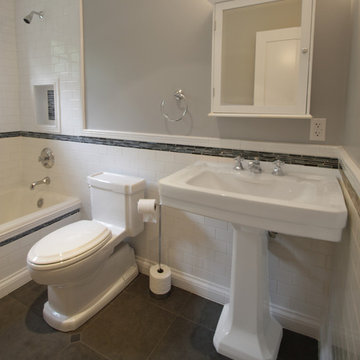
A bathroom for a young man.
ロサンゼルスにある高級な中くらいなトラディショナルスタイルのおしゃれな子供用バスルーム (白いキャビネット、白いタイル、セラミックタイル、ドロップイン型浴槽、シャワー付き浴槽 、一体型トイレ 、ペデスタルシンク、白い壁、スレートの床) の写真
ロサンゼルスにある高級な中くらいなトラディショナルスタイルのおしゃれな子供用バスルーム (白いキャビネット、白いタイル、セラミックタイル、ドロップイン型浴槽、シャワー付き浴槽 、一体型トイレ 、ペデスタルシンク、白い壁、スレートの床) の写真
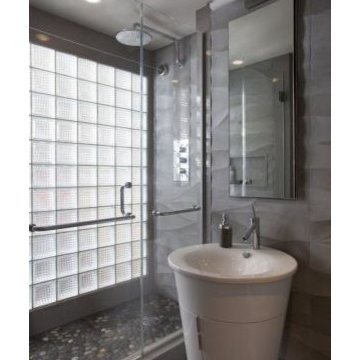
A New York City children's and guest bathroom is in a modern art deco style. Wavy ceramic tiles and river stone floor are offset by the lighted glass brick wall.
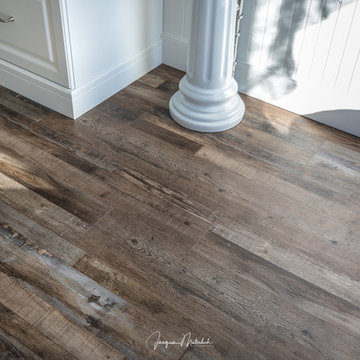
This 80's style ensuite remodel featured some big changes to create some much wanted space. In addition, the log and awkwardly short vanity was replaced with a two elegant pedestal sinks separated by a well designed custom cabinet with LOADS of upper storage space that's easy to access. The unused corner tub was replaced with a quaint sitting bench beneath the large windows for the family feline to enjoy and to offer some large blanket & pillow storage for the adjoining Master suite. The stunning rustic vinyl planks were installed right over top of old lino for minimal down time and a smaller height transition to the bedroom threshold. A traditional beadboard wainscoting with tall base trim replaced an again golden oak and brightened up the entire space. The acrylic bathroom stall was expanded and finished with a stunning carrara style porcelain tile that brought a touch of elegance back into the design. Overall, the new space fits better with the client's antique collection and vintage decor for a seamless and functional space where they feel relaxed and inspired.
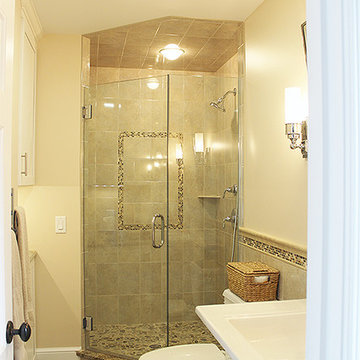
ニューヨークにあるトランジショナルスタイルのおしゃれな浴室 (ペデスタルシンク、シェーカースタイル扉のキャビネット、白いキャビネット、御影石の洗面台、コーナー設置型シャワー、分離型トイレ、ベージュのタイル、セメントタイル、ベージュの壁、クッションフロア) の写真
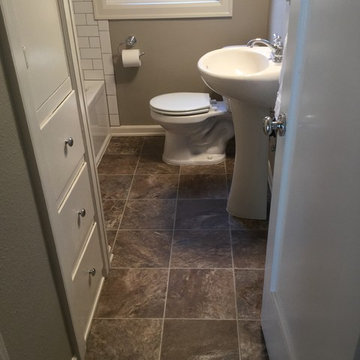
This bathroom used to be bright yellow! Yes, bright yellow!!! Now it speaks true to the period style of the home. Light gray walls, white subway tile with gray grout really transform this bathroom.
Materials & design provided by: Cherry City Interiors & Design
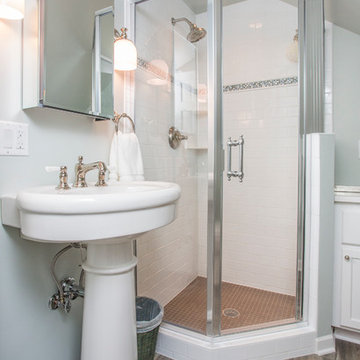
We redesigned the bathroom's space plan, adding in a corner shower that was a major space-saver, as well as a wood look tile for the flooring, fixtures from Restoration Hardware, and an American Standard sink.
Photo by David J. Turner
浴室・バスルーム (ペデスタルシンク、白いキャビネット、スレートの床、クッションフロア) の写真
1