小さな浴室・バスルーム (ペデスタルシンク、ニッチ) の写真
絞り込み:
資材コスト
並び替え:今日の人気順
写真 61〜80 枚目(全 168 枚)
1/4
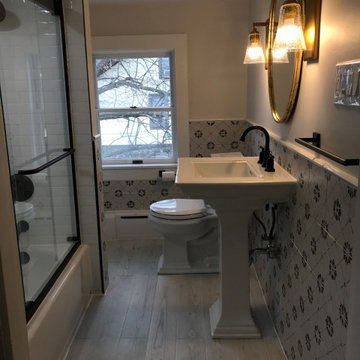
Such fun to transform a teeny weeny third floor bathroom into a sweet bath time retreat for these clients and their littles!
ボルチモアにあるお手頃価格の小さなトラディショナルスタイルのおしゃれな子供用バスルーム (アルコーブ型浴槽、アルコーブ型シャワー、分離型トイレ、モノトーンのタイル、セラミックタイル、グレーの壁、セラミックタイルの床、ペデスタルシンク、グレーの床、引戸のシャワー、ニッチ、洗面台1つ) の写真
ボルチモアにあるお手頃価格の小さなトラディショナルスタイルのおしゃれな子供用バスルーム (アルコーブ型浴槽、アルコーブ型シャワー、分離型トイレ、モノトーンのタイル、セラミックタイル、グレーの壁、セラミックタイルの床、ペデスタルシンク、グレーの床、引戸のシャワー、ニッチ、洗面台1つ) の写真
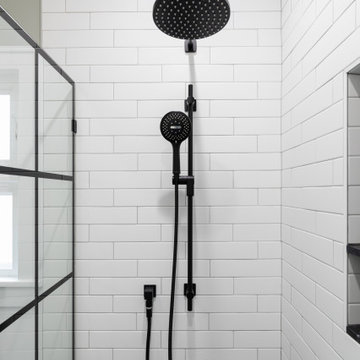
This tiny bathroom wanted accessibility for living in a forever home. French Noir styling perfectly fit this 1930's home with modern touches like curved corners on the mirrored medicine cabinet, black grid framing on the shower glass, and an adjustable hand shower on the same bar as the rain shower head. The biggest challenges were finding a sink with some countertop space that would meet code clearance requirements to the corner of the closet in the adjacent room.
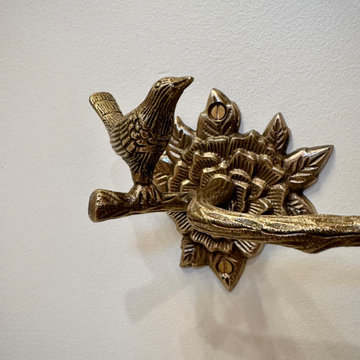
Waldo Missouri bathroom updated to fit the charm of the 1930's built home with pink rosa tile by Emser and flower mosaic marble tile floor.
カンザスシティにある高級な小さなトランジショナルスタイルのおしゃれなマスターバスルーム (アルコーブ型浴槽、シャワー付き浴槽 、分離型トイレ、ピンクのタイル、セラミックタイル、白い壁、モザイクタイル、ペデスタルシンク、マルチカラーの床、開き戸のシャワー、ニッチ、洗面台1つ) の写真
カンザスシティにある高級な小さなトランジショナルスタイルのおしゃれなマスターバスルーム (アルコーブ型浴槽、シャワー付き浴槽 、分離型トイレ、ピンクのタイル、セラミックタイル、白い壁、モザイクタイル、ペデスタルシンク、マルチカラーの床、開き戸のシャワー、ニッチ、洗面台1つ) の写真
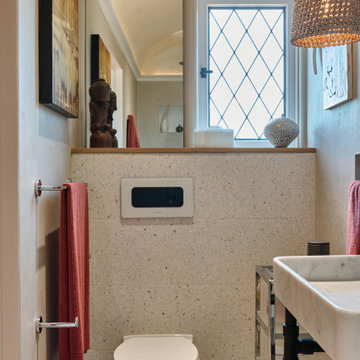
By adding a pony wall below the window, we were not only able to use a tankless wall-hung Kallista toilet, but also added a purposeful ledge.
ロサンゼルスにあるお手頃価格の小さな地中海スタイルのおしゃれなバスルーム (浴槽なし) (オープンシェルフ、黒いキャビネット、バリアフリー、壁掛け式トイレ、ベージュのタイル、セメントタイル、ベージュの壁、テラコッタタイルの床、ペデスタルシンク、大理石の洗面台、マルチカラーの床、オープンシャワー、白い洗面カウンター、ニッチ、洗面台1つ、独立型洗面台、三角天井) の写真
ロサンゼルスにあるお手頃価格の小さな地中海スタイルのおしゃれなバスルーム (浴槽なし) (オープンシェルフ、黒いキャビネット、バリアフリー、壁掛け式トイレ、ベージュのタイル、セメントタイル、ベージュの壁、テラコッタタイルの床、ペデスタルシンク、大理石の洗面台、マルチカラーの床、オープンシャワー、白い洗面カウンター、ニッチ、洗面台1つ、独立型洗面台、三角天井) の写真
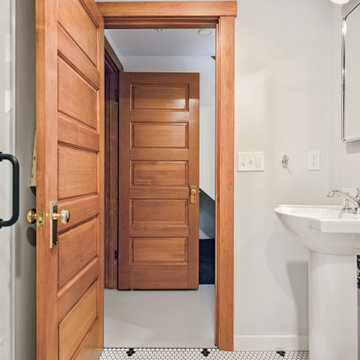
This basement remodel held special significance for an expectant young couple eager to adapt their home for a growing family. Facing the challenge of an open layout that lacked functionality, our team delivered a complete transformation.
The project's scope involved reframing the layout of the entire basement, installing plumbing for a new bathroom, modifying the stairs for code compliance, and adding an egress window to create a livable bedroom. The redesigned space now features a guest bedroom, a fully finished bathroom, a cozy living room, a practical laundry area, and private, separate office spaces. The primary objective was to create a harmonious, open flow while ensuring privacy—a vital aspect for the couple. The final result respects the original character of the house, while enhancing functionality for the evolving needs of the homeowners expanding family.
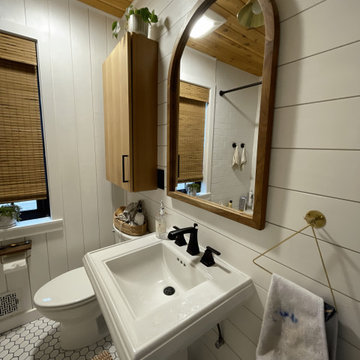
ローリーにある小さなおしゃれな浴室 (一体型トイレ 、白いタイル、セラミックタイル、白い壁、セラミックタイルの床、ペデスタルシンク、白い床、ニッチ、塗装板張りの壁) の写真
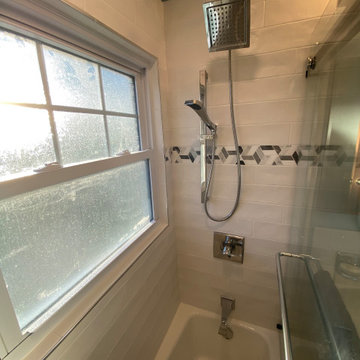
ニューヨークにあるお手頃価格の小さなトランジショナルスタイルのおしゃれなバスルーム (浴槽なし) (アルコーブ型浴槽、アルコーブ型シャワー、一体型トイレ 、白いタイル、磁器タイル、青い壁、磁器タイルの床、ペデスタルシンク、グレーの床、開き戸のシャワー、ニッチ、洗面台1つ、独立型洗面台) の写真
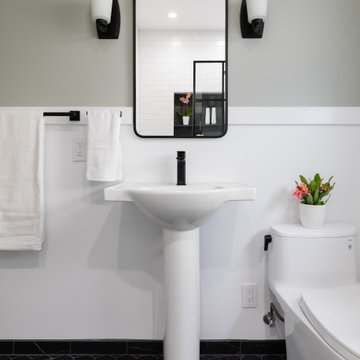
This tiny bathroom wanted accessibility for living in a forever home. French Noir styling perfectly fit this 1930's home with modern touches like curved corners on the mirrored medicine cabinet, black grid framing on the shower glass, and an adjustable hand shower on the same bar as the rain shower head. The biggest challenges were finding a sink with some countertop space that would meet code clearance requirements to the corner of the closet in the adjacent room.
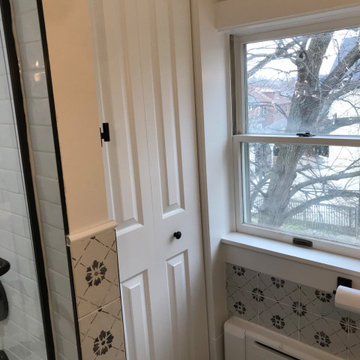
Such fun to transform a teeny weeny third floor bathroom into a sweet bath time retreat for these clients and their littles!
ボルチモアにあるお手頃価格の小さなトラディショナルスタイルのおしゃれな子供用バスルーム (アルコーブ型浴槽、アルコーブ型シャワー、分離型トイレ、モノトーンのタイル、セラミックタイル、グレーの壁、セラミックタイルの床、ペデスタルシンク、グレーの床、引戸のシャワー、ニッチ、洗面台1つ) の写真
ボルチモアにあるお手頃価格の小さなトラディショナルスタイルのおしゃれな子供用バスルーム (アルコーブ型浴槽、アルコーブ型シャワー、分離型トイレ、モノトーンのタイル、セラミックタイル、グレーの壁、セラミックタイルの床、ペデスタルシンク、グレーの床、引戸のシャワー、ニッチ、洗面台1つ) の写真
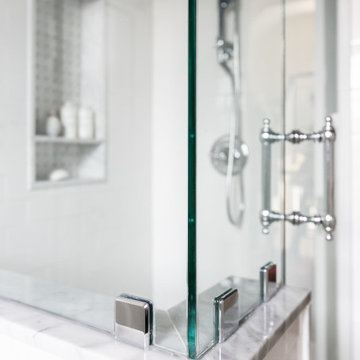
Blue & marble kids bathroom with traditional tile wainscoting and basketweave floors. Chrome fixtures to keep a timeless, clean look with white Carrara stone parts!
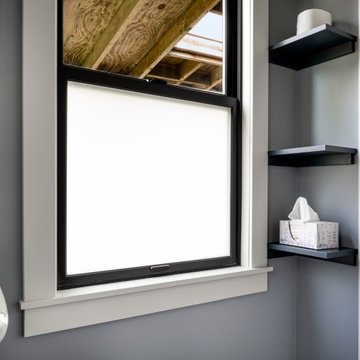
The bathroom features a fun encaustic tile floor and corner tiled shower.
シアトルにある小さなコンテンポラリースタイルのおしゃれなバスルーム (浴槽なし) (コーナー設置型シャワー、分離型トイレ、白いタイル、セラミックタイル、磁器タイルの床、ペデスタルシンク、青い床、開き戸のシャワー、ニッチ) の写真
シアトルにある小さなコンテンポラリースタイルのおしゃれなバスルーム (浴槽なし) (コーナー設置型シャワー、分離型トイレ、白いタイル、セラミックタイル、磁器タイルの床、ペデスタルシンク、青い床、開き戸のシャワー、ニッチ) の写真
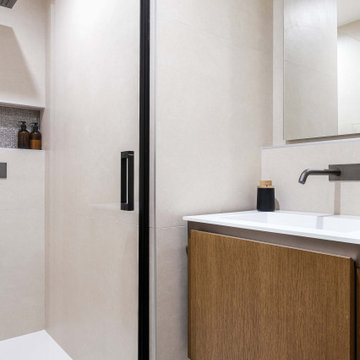
Pour ce projet au cœur du 6ème arrondissement de Lyon, nos clients avaient besoin de plus d’espace et souhaitaient réunir 2 appartements.
L’équipe d’EcoConfiance a intégralement mis à nu l’un des deux appartements afin de créer deux belles suites pour les enfants, composées chacune d’une chambre et d’une salle de bain.
La disposition des espaces, ainsi que chaque pièce et les menuiseries ont été dessinées par Marlène Reynard, notre architecte partenaire.
La plupart des menuiseries ont été réalisées sur mesure (bureau, dressing, lit…) pour un résultat magnifique.
C'est une rénovation qui a durée 3 mois, avec un gros travail de coordination des travaux pour :
Créer l’ouverture entre les appartements dans un mur porteur
Créer les deux chambres et les deux salles de bain
Rénover les parquets
Finaliser toutes les menuiseries
Photos de Jérôme Pantalacci
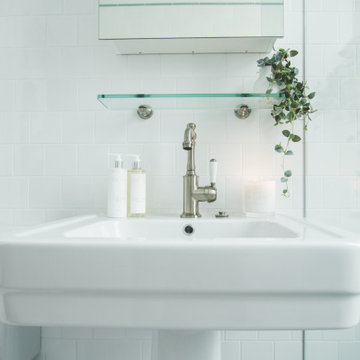
シドニーにあるお手頃価格の小さなトラディショナルスタイルのおしゃれなバスルーム (浴槽なし) (白いキャビネット、オープン型シャワー、分離型トイレ、白いタイル、白い壁、ペデスタルシンク、オープンシャワー、ニッチ、洗面台1つ、独立型洗面台) の写真
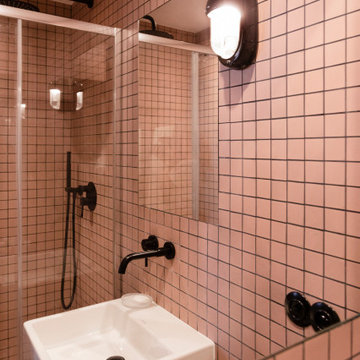
salle d'eau entièrement carrelée de mosaïque rose
パリにある小さなコンテンポラリースタイルのおしゃれなバスルーム (浴槽なし) (バリアフリー、ピンクのタイル、セラミックタイル、ピンクの壁、ペデスタルシンク、ピンクの床、引戸のシャワー、ニッチ、洗面台1つ) の写真
パリにある小さなコンテンポラリースタイルのおしゃれなバスルーム (浴槽なし) (バリアフリー、ピンクのタイル、セラミックタイル、ピンクの壁、ペデスタルシンク、ピンクの床、引戸のシャワー、ニッチ、洗面台1つ) の写真
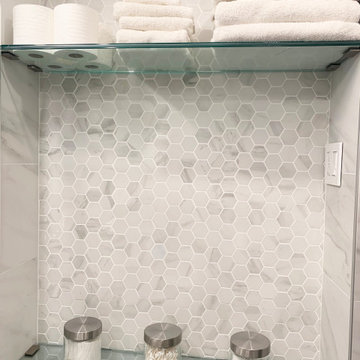
This bathroom niche is the perfect area to store and display all that is needed. Storage of bathroom necessities; towels, toilet paper, and glass jars. Hexagon ceramic tile backing.
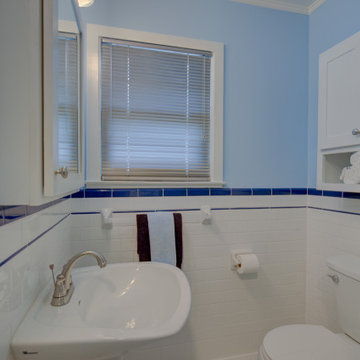
A 1940's cottage home, tucked away on a quiet cul-de-sac was ready for a main bathroom update. The owner wanted updated and fresh while paying homage to the home's original style. The use of classic 3x6 subway tile and hexagon terrazzo porcelain tiles on the floor achieved this goal.
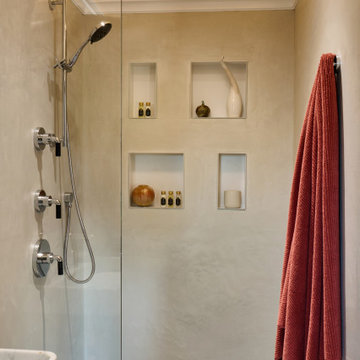
Meoded provided their waterproof Concretta plaster to sheathe all the walls, including the shower. For the barrel ceiling, we used their glass-beaded paint finish. The crown molding helped delineate the plaster transition and provided a place to tuck away LED tape lights. The luxurious Kallista fixtures and recessed Hansgrohe niches complete this spacious shower. The towels are from Parachute Home.
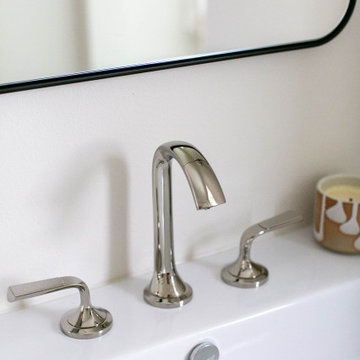
A mid-century home gets a modern, era-appropriate update, resulting in a luxurious and serene ensuite bath.
オレンジカウンティにある高級な小さなミッドセンチュリースタイルのおしゃれなバスルーム (浴槽なし) (濃色木目調キャビネット、オープン型シャワー、ビデ、緑のタイル、セラミックタイル、白い壁、テラゾーの床、ペデスタルシンク、グレーの床、オープンシャワー、ニッチ、洗面台1つ、独立型洗面台) の写真
オレンジカウンティにある高級な小さなミッドセンチュリースタイルのおしゃれなバスルーム (浴槽なし) (濃色木目調キャビネット、オープン型シャワー、ビデ、緑のタイル、セラミックタイル、白い壁、テラゾーの床、ペデスタルシンク、グレーの床、オープンシャワー、ニッチ、洗面台1つ、独立型洗面台) の写真
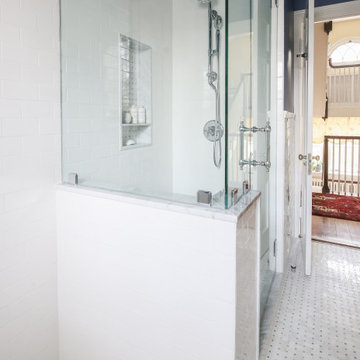
Blue & marble kids bathroom with traditional tile wainscoting and basketweave floors. Chrome fixtures to keep a timeless, clean look with white Carrara stone parts!
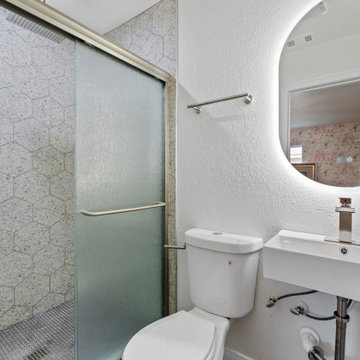
This bathroom designed was directed by the daughter of the owners of this home. All she wanted was a purple bathroom and we did just that. We added a lychee glass penny tile on the bath and shower floor to give it that purple tone and surrounded the shower with terrazzo style honeycomb tile.
小さな浴室・バスルーム (ペデスタルシンク、ニッチ) の写真
4