浴室・バスルーム (ペデスタルシンク、横長型シンク、バリアフリー、オープン型シャワー) の写真
絞り込み:
資材コスト
並び替え:今日の人気順
写真 1〜20 枚目(全 6,353 枚)
1/5

シドニーにあるコンテンポラリースタイルのおしゃれなバスルーム (浴槽なし) (黒いキャビネット、置き型浴槽、オープン型シャワー、緑のタイル、ボーダータイル、白い壁、セラミックタイルの床、ペデスタルシンク、人工大理石カウンター、マルチカラーの床、オープンシャワー、黒い洗面カウンター、洗面台2つ、フローティング洗面台、フラットパネル扉のキャビネット) の写真
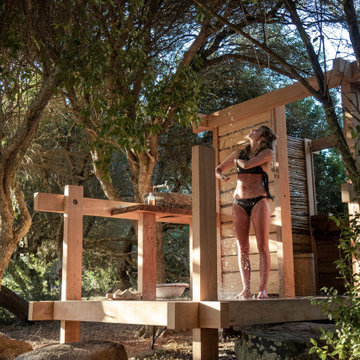
We carefully sited the bathroom beneath the shade of the surrounding Olive and Fig trees to keep the space cool, preventing the Trobolo compostable loo from overheating.
To the left you can see the afternoon sun breaking through the trees. The way the four different natural materials (three timber, 1 stone) respond to light is encapsulating.

Two bathroom renovation in the heart of the historic Roland Park area in Maryland. A complete refresh for the kid's bathroom with basketweave marble floors and traditional subway tile walls and wainscoting.
Working in small spaces, the primary was extended to create a large shower with new Carrara polished marble walls and floors. Custom picture frame wainscoting to bring elegance to the space as a nod to its traditional design. Chrome finishes throughout both bathrooms for a clean, timeless look.
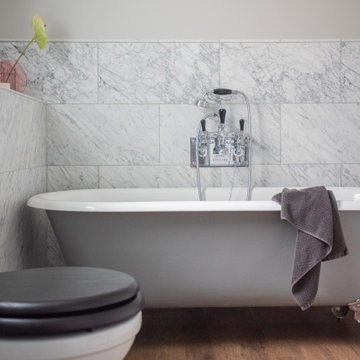
ロンドンにある高級な中くらいなトランジショナルスタイルのおしゃれな子供用バスルーム (置き型浴槽、オープン型シャワー、壁掛け式トイレ、グレーのタイル、大理石タイル、グレーの壁、ペデスタルシンク、開き戸のシャワー、ニッチ、洗面台1つ) の写真
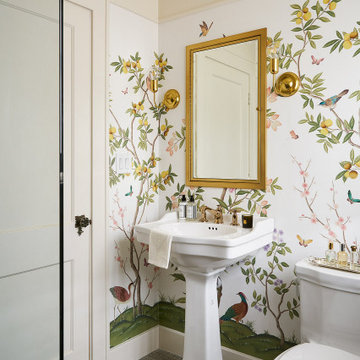
シカゴにある高級な中くらいなトランジショナルスタイルのおしゃれなマスターバスルーム (バリアフリー、一体型トイレ 、白いタイル、セメントタイル、白い壁、セラミックタイルの床、ペデスタルシンク、グレーの床、オープンシャワー、洗面台1つ、壁紙) の写真
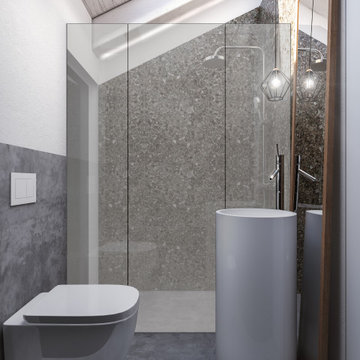
トゥーリンにある小さなコンテンポラリースタイルのおしゃれなバスルーム (浴槽なし) (フラットパネル扉のキャビネット、白いキャビネット、バリアフリー、グレーのタイル、石スラブタイル、白い壁、コンクリートの床、ペデスタルシンク、グレーの床、開き戸のシャワー、洗面台1つ、造り付け洗面台、表し梁) の写真

About five years ago, these homeowners saw the potential in a brick-and-oak-heavy, wallpaper-bedecked, 1990s-in-all-the-wrong-ways home tucked in a wooded patch among fields somewhere between Indianapolis and Bloomington. Their first project with SYH was a kitchen remodel, a total overhaul completed by JL Benton Contracting, that added color and function for this family of three (not counting the cats). A couple years later, they were knocking on our door again to strip the ensuite bedroom of its ruffled valences and red carpet—a bold choice that ran right into the bathroom (!)—and make it a serene retreat. Color and function proved the goals yet again, and JL Benton was back to make the design reality. The clients thoughtfully chose to maximize their budget in order to get a whole lot of bells and whistles—details that undeniably change their daily experience of the space. The fantastic zero-entry shower is composed of handmade tile from Heath Ceramics of California. A window where the was none, a handsome teak bench, thoughtful niches, and Kohler fixtures in vibrant brushed nickel finish complete the shower. Custom mirrors and cabinetry by Stoll’s Woodworking, in both the bathroom and closet, elevate the whole design. What you don't see: heated floors, which everybody needs in Indiana.
Contractor: JL Benton Contracting
Cabinetry: Stoll's Woodworking
Photographer: Michiko Owaki

Das offene Bad im Dachgeschoss ist in den Schlafraum integriert, aber dennoch sehr privat. Der Boden und die offene Dusche aus Tadelakt bildet einen schönen Kontrast zu den unbehandelten Eichendielen im Schalfraum.
Foto: Sorin Morar
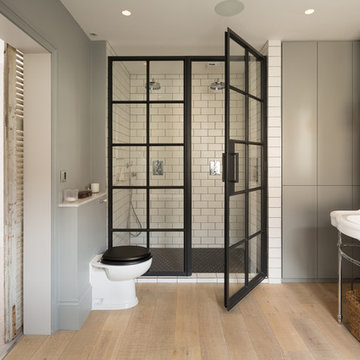
Adam Scott
ロンドンにある中くらいなコンテンポラリースタイルのおしゃれなマスターバスルーム (フラットパネル扉のキャビネット、グレーのキャビネット、バリアフリー、一体型トイレ 、サブウェイタイル、グレーの壁、淡色無垢フローリング、ペデスタルシンク、ベージュの床、開き戸のシャワー) の写真
ロンドンにある中くらいなコンテンポラリースタイルのおしゃれなマスターバスルーム (フラットパネル扉のキャビネット、グレーのキャビネット、バリアフリー、一体型トイレ 、サブウェイタイル、グレーの壁、淡色無垢フローリング、ペデスタルシンク、ベージュの床、開き戸のシャワー) の写真
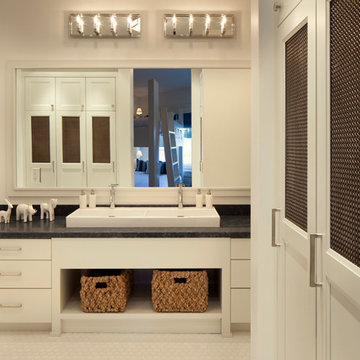
ソルトレイクシティにある高級な中くらいなトランジショナルスタイルのおしゃれなマスターバスルーム (フラットパネル扉のキャビネット、白いキャビネット、コーナー型浴槽、オープン型シャワー、一体型トイレ 、白いタイル、石スラブタイル、白い壁、モザイクタイル、横長型シンク、人工大理石カウンター) の写真
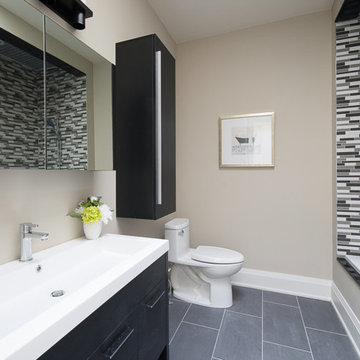
トロントにあるお手頃価格の中くらいなモダンスタイルのおしゃれなマスターバスルーム (フラットパネル扉のキャビネット、白いキャビネット、置き型浴槽、オープン型シャワー、一体型トイレ 、ベージュのタイル、石タイル、白い壁、セラミックタイルの床、横長型シンク、タイルの洗面台) の写真
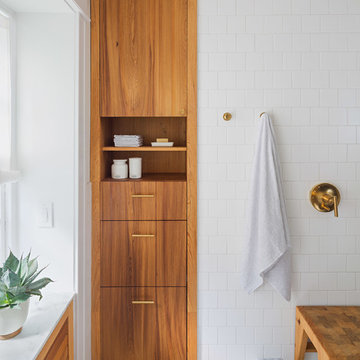
Photo: Sam Oberter
フィラデルフィアにある高級な中くらいなモダンスタイルのおしゃれなマスターバスルーム (フラットパネル扉のキャビネット、中間色木目調キャビネット、オープン型シャワー、一体型トイレ 、白いタイル、磁器タイル、白い壁、磁器タイルの床、横長型シンク、クオーツストーンの洗面台、白い床、オープンシャワー、白い洗面カウンター) の写真
フィラデルフィアにある高級な中くらいなモダンスタイルのおしゃれなマスターバスルーム (フラットパネル扉のキャビネット、中間色木目調キャビネット、オープン型シャワー、一体型トイレ 、白いタイル、磁器タイル、白い壁、磁器タイルの床、横長型シンク、クオーツストーンの洗面台、白い床、オープンシャワー、白い洗面カウンター) の写真
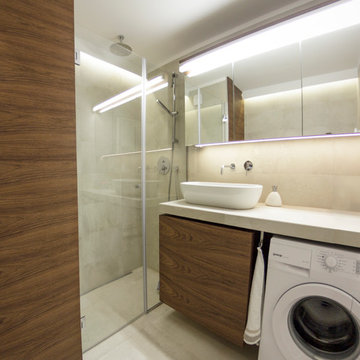
Iztok Hvala
他の地域にあるお手頃価格の小さなモダンスタイルのおしゃれな子供用バスルーム (ペデスタルシンク、オープン型シャワー、壁掛け式トイレ、ベージュのタイル、セラミックタイル、セラミックタイルの床、フラットパネル扉のキャビネット、濃色木目調キャビネット、ベージュの壁、タイルの洗面台、ベージュの床、ベージュのカウンター、洗濯室) の写真
他の地域にあるお手頃価格の小さなモダンスタイルのおしゃれな子供用バスルーム (ペデスタルシンク、オープン型シャワー、壁掛け式トイレ、ベージュのタイル、セラミックタイル、セラミックタイルの床、フラットパネル扉のキャビネット、濃色木目調キャビネット、ベージュの壁、タイルの洗面台、ベージュの床、ベージュのカウンター、洗濯室) の写真

Down-to-studs remodel and second floor addition. The original house was a simple plain ranch house with a layout that didn’t function well for the family. We changed the house to a contemporary Mediterranean with an eclectic mix of details. Space was limited by City Planning requirements so an important aspect of the design was to optimize every bit of space, both inside and outside. The living space extends out to functional places in the back and front yards: a private shaded back yard and a sunny seating area in the front yard off the kitchen where neighbors can easily mingle with the family. A Japanese bath off the master bedroom upstairs overlooks a private roof deck which is screened from neighbors’ views by a trellis with plants growing from planter boxes and with lanterns hanging from a trellis above.
Photography by Kurt Manley.
https://saikleyarchitects.com/portfolio/modern-mediterranean/

Eddy Joaquim
サンフランシスコにあるラグジュアリーな中くらいなモダンスタイルのおしゃれなマスターバスルーム (横長型シンク、フラットパネル扉のキャビネット、ベージュのキャビネット、人工大理石カウンター、置き型浴槽、オープン型シャワー、グレーのタイル、石タイル、白い壁、大理石の床、オープンシャワー) の写真
サンフランシスコにあるラグジュアリーな中くらいなモダンスタイルのおしゃれなマスターバスルーム (横長型シンク、フラットパネル扉のキャビネット、ベージュのキャビネット、人工大理石カウンター、置き型浴槽、オープン型シャワー、グレーのタイル、石タイル、白い壁、大理石の床、オープンシャワー) の写真
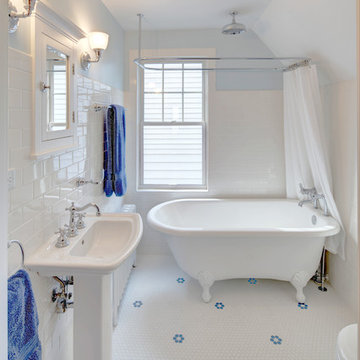
In this 1929 home, we opened the small kitchen doorway into a large curved archway, bringing the dining room and kitchen together. Hand-made Motawi Arts and Crafts backsplash tiles, oak hardwood floors, and quarter-sawn oak cabinets matching the existing millwork create an authentic period look for the kitchen. A new Marvin window and enhanced cellulose insulation make the space more comfortable and energy efficient. In the all new second floor bathroom, the period was maintained with hexagonal floor tile, subway tile wainscot, a clawfoot tub and period-style fixtures. The window is Marvin Ultrex which is impervious to bathroom humidity.
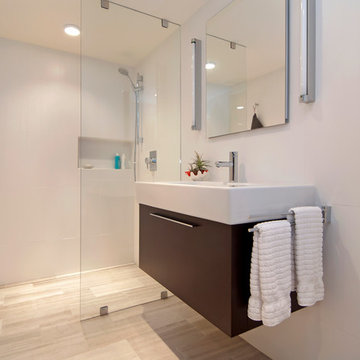
Derek Sergison
ポートランドにあるお手頃価格の小さなモダンスタイルのおしゃれなバスルーム (浴槽なし) (横長型シンク、フラットパネル扉のキャビネット、濃色木目調キャビネット、白いタイル、磁器タイル、白い壁、トラバーチンの床、バリアフリー、グレーの床、オープンシャワー) の写真
ポートランドにあるお手頃価格の小さなモダンスタイルのおしゃれなバスルーム (浴槽なし) (横長型シンク、フラットパネル扉のキャビネット、濃色木目調キャビネット、白いタイル、磁器タイル、白い壁、トラバーチンの床、バリアフリー、グレーの床、オープンシャワー) の写真
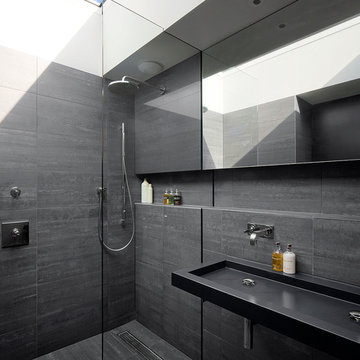
Photographer: Will Pryce
ロンドンにあるコンテンポラリースタイルのおしゃれなバスルーム (浴槽なし) (横長型シンク、バリアフリー、グレーのタイル、グレーの壁) の写真
ロンドンにあるコンテンポラリースタイルのおしゃれなバスルーム (浴槽なし) (横長型シンク、バリアフリー、グレーのタイル、グレーの壁) の写真

Four Brothers LLC
ワシントンD.C.にある広いインダストリアルスタイルのおしゃれなマスターバスルーム (横長型シンク、濃色木目調キャビネット、人工大理石カウンター、オープン型シャワー、グレーのタイル、磁器タイル、グレーの壁、磁器タイルの床、オープンシェルフ、分離型トイレ、グレーの床、開き戸のシャワー) の写真
ワシントンD.C.にある広いインダストリアルスタイルのおしゃれなマスターバスルーム (横長型シンク、濃色木目調キャビネット、人工大理石カウンター、オープン型シャワー、グレーのタイル、磁器タイル、グレーの壁、磁器タイルの床、オープンシェルフ、分離型トイレ、グレーの床、開き戸のシャワー) の写真

This small guest bathroom was remodeled with the intent to create a modern atmosphere. Floating vanity and a floating toilet complement the modern bathroom feel. With a touch of color on the vanity backsplash adds to the design of the shower tiling. www.remodelworks.com
浴室・バスルーム (ペデスタルシンク、横長型シンク、バリアフリー、オープン型シャワー) の写真
1