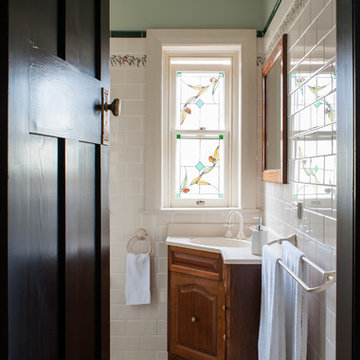浴室・バスルーム (一体型シンク、セラミックタイル、緑の壁) の写真
絞り込み:
資材コスト
並び替え:今日の人気順
写真 1〜20 枚目(全 474 枚)
1/4

モントリオールにある高級な広いトロピカルスタイルのおしゃれな子供用バスルーム (フラットパネル扉のキャビネット、中間色木目調キャビネット、置き型浴槽、洗い場付きシャワー、一体型トイレ 、緑のタイル、セラミックタイル、緑の壁、磁器タイルの床、一体型シンク、人工大理石カウンター、白い床、オープンシャワー、白い洗面カウンター、シャワーベンチ、洗面台2つ、フローティング洗面台、壁紙) の写真

The newly remodeled hall bath was made more spacious with the addition of a wall-hung toilet. The soffit at the tub was removed, making the space more open and bright. The bold black and white tile and fixtures paired with the green walls matched the homeowners' personality and style.

ミネアポリスにあるお手頃価格の中くらいなトランジショナルスタイルのおしゃれなマスターバスルーム (白いキャビネット、置き型浴槽、グレーのタイル、セラミックタイル、緑の壁、セラミックタイルの床、一体型シンク、アルコーブ型シャワー、一体型トイレ 、大理石の洗面台、ベージュの床、落し込みパネル扉のキャビネット) の写真
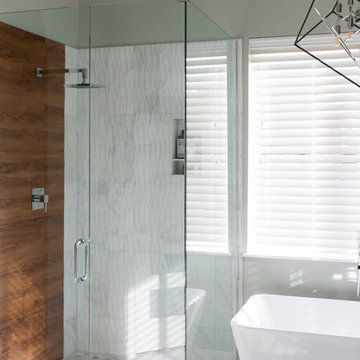
This was a complete gut & redesign of a master bathroom in Littleton, Colorado, with a goal of modern luxury spa. I believe that was achieved, and my clients couldn't be any happier with how it turned out!
Carrera marble floors are heated, which run into the closet to the right side. Custom doors were made for the closet and toilet rooms, recessed lighting in the ceiling in both spaces, and fabulous new light fixtures to add a gorgeous and warm atmosphere. Solid white quartz counters add an additional touch of luxurious clean, simple lines.
I wanted teak walls in this space. However, maintenance is quite a frequent challenge, so we settled on ceramic tile, which turned out to be above & beyond stunning! It is also extremely durable and virtually maintenance-free.
The frameless shower allows the gorgeous cuts of Carrera marble to beautifully show, in addition to the "wood" accent.

パリにある高級な小さなトランジショナルスタイルのおしゃれなバスルーム (浴槽なし) (フラットパネル扉のキャビネット、濃色木目調キャビネット、バリアフリー、緑のタイル、セラミックタイル、緑の壁、セラミックタイルの床、一体型シンク、人工大理石カウンター、ベージュの床、開き戸のシャワー、白い洗面カウンター、シャワーベンチ、洗面台1つ、フローティング洗面台) の写真

パリにある高級な小さなモダンスタイルのおしゃれなバスルーム (浴槽なし) (フラットパネル扉のキャビネット、白いキャビネット、コーナー設置型シャワー、壁掛け式トイレ、緑のタイル、セラミックタイル、緑の壁、セラミックタイルの床、一体型シンク、木製洗面台、ベージュの床、引戸のシャワー、ブラウンの洗面カウンター、洗面台1つ、フローティング洗面台) の写真

サンフランシスコにある高級な小さなおしゃれな浴室 (濃色木目調キャビネット、コーナー設置型シャワー、白いタイル、セラミックタイル、一体型シンク、人工大理石カウンター、引戸のシャワー、白い洗面カウンター、洗面台1つ、一体型トイレ 、緑の壁、セラミックタイルの床、白い床、壁紙) の写真

The adorable hall bath is used by the family's 5 boys.
シカゴにある低価格の小さなトランジショナルスタイルのおしゃれな子供用バスルーム (レイズドパネル扉のキャビネット、白いキャビネット、アルコーブ型浴槽、シャワー付き浴槽 、分離型トイレ、ベージュのタイル、セラミックタイル、緑の壁、セラミックタイルの床、一体型シンク、人工大理石カウンター、ベージュの床、シャワーカーテン、ベージュのカウンター、洗面台1つ、独立型洗面台、クロスの天井、壁紙、ベージュの天井) の写真
シカゴにある低価格の小さなトランジショナルスタイルのおしゃれな子供用バスルーム (レイズドパネル扉のキャビネット、白いキャビネット、アルコーブ型浴槽、シャワー付き浴槽 、分離型トイレ、ベージュのタイル、セラミックタイル、緑の壁、セラミックタイルの床、一体型シンク、人工大理石カウンター、ベージュの床、シャワーカーテン、ベージュのカウンター、洗面台1つ、独立型洗面台、クロスの天井、壁紙、ベージュの天井) の写真
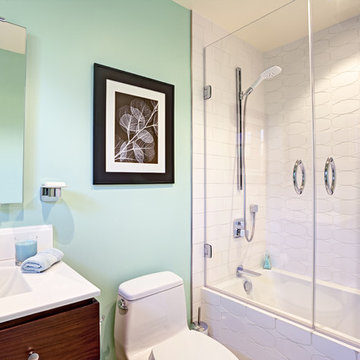
サンフランシスコにある小さなコンテンポラリースタイルのおしゃれな浴室 (オープンシェルフ、濃色木目調キャビネット、シャワー付き浴槽 、一体型トイレ 、白いタイル、セラミックタイル、緑の壁、セラミックタイルの床、一体型シンク、人工大理石カウンター) の写真
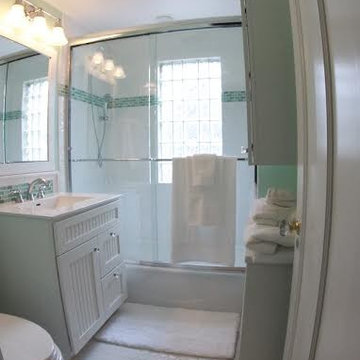
This bright and cheery kid's bathroom has come a long way from the original dark and boring bathroom. Incorporating a tumbled glass mosaic that resembles sea glass, added a touch of whimsy. Additional storage was essential for a shared bathroom. A porcelain countertop with integral sink makes for easy cleaning. Recessed can lighting provides plenty of general lighting and a light bar above the sink add great additional task lighting. Octagon and dot floor tile and subway tile helps lend itself to the traditional style home. Vanity by Dura Supreme Cabinetry.

Das Wellnessbad wird als Bad en Suite über den Schlafbereich der Dachgeschossebene durch eine doppelflügelige Schiebetür betreten. Die geschickte Anordnung des Doppelwaschtischs mit der dahinter liegenden Großraumdusche, der Panoramasauna mit Ganzglaswänden sowie der optisch freistehenden Badewanne nutzen den Raum mit Dachschräge optimal aus, so dass ein großzügiger Raumeindruck entsteht, dabei bleibt sogar Fläche für einen zukünftigen Schminkplatz übrig. Die warmtonigen Wandfarben stehen im harmonischen Dialog mit den Hölzern der Sauna und der Schrankeinbauten sowie mit den dunklen, großformatigen Fliesen.
Die Sauna wurde maßgenau unter der Dachschräge des Wellnessbades eingebaut. Zum Raum hin nur durch Glasflächen abgeteilt, wird sie nicht als störender Kasten im Raum wahrgenommen, sondern bildet mit diesem eine Einheit. Dieser Eindruck wird dadurch verstärkt, dass die untere Sitzbank auf der Schmalseite der Sauna in gleicher Höhe und Tiefe scheinbar durch das Glas hindurch in das anschließende Lowboard übergeht, in das die Badewanne partiell freistehend eingeschoben ist. Die großformatigen Bodenfliesen des Bades wurden zum selben Zweck in der Sauna weitergeführt. Die Glaswände stehen haargenau im Verlauf der Fliesenfugen.

The accessible bathroom has flush transitions, a curbless shower with a folding seat, a 48" x 32" drop-in soaker tub with a high-speed, virtual tub spout, a TOTO toilet with bidet and auto open/close lid, and a vanity with a customized top for wheelchair access.

シカゴにあるお手頃価格の中くらいなモダンスタイルのおしゃれなマスターバスルーム (フラットパネル扉のキャビネット、淡色木目調キャビネット、ドロップイン型浴槽、洗い場付きシャワー、一体型トイレ 、緑のタイル、セラミックタイル、緑の壁、スレートの床、一体型シンク、人工大理石カウンター、グレーの床、オープンシャワー、白い洗面カウンター、洗面台2つ、フローティング洗面台、表し梁) の写真

Il bagno patronale, è stato progettato non come stanza di passaggio, ma come una piccola oasi dedicata al relax dove potersi rifugiare. Un’ampia cabina doccia, delicate piastrelle ottagonali e una bella carta da parati: avete letto bene, anche la carta da parati è diventato un must in bagno perché grazie alle fibre di vetro di cui è composta è super resistente. Non vi sentite già più rilassati?
Con il doppio lavabo e le doppie specchiere ognuno ha il proprio spazio
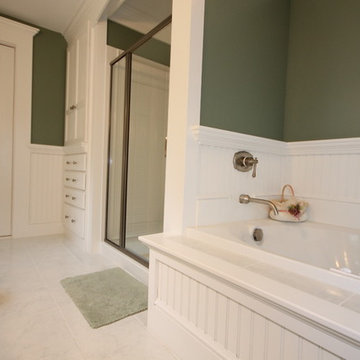
ポートランド(メイン)にある高級な広いトラディショナルスタイルのおしゃれなマスターバスルーム (一体型シンク、落し込みパネル扉のキャビネット、白いキャビネット、ドロップイン型浴槽、アルコーブ型シャワー、分離型トイレ、白いタイル、セラミックタイル、緑の壁、セラミックタイルの床) の写真
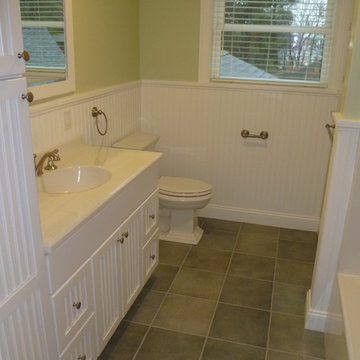
2nd Floor Guest bathroom w/ Cape Code finish
ボストンにあるお手頃価格の広いトラディショナルスタイルのおしゃれなバスルーム (浴槽なし) (白いキャビネット、アルコーブ型浴槽、シャワー付き浴槽 、グレーのタイル、セラミックタイル、緑の壁、セラミックタイルの床、一体型シンク、ラミネートカウンター) の写真
ボストンにあるお手頃価格の広いトラディショナルスタイルのおしゃれなバスルーム (浴槽なし) (白いキャビネット、アルコーブ型浴槽、シャワー付き浴槽 、グレーのタイル、セラミックタイル、緑の壁、セラミックタイルの床、一体型シンク、ラミネートカウンター) の写真

Charming and pink - powder baths are a great place to add a spark of unexpected character. Our design for this tiny Berlin Altbau powder bathroom was inspired from the pink glass border in its vintage window. It includes Kristy Kropat Design “Blooming Dots” wallpaper in the “emerald rose” custom color-way.
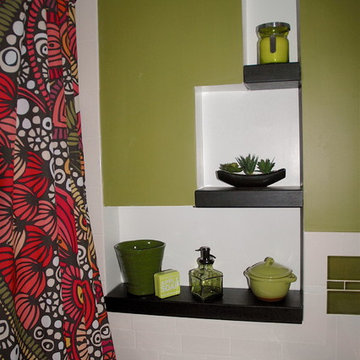
This is a green and white, colorful and fun bathroom renovation for teenage girls. Check out the cool use of space for tons of valuable storage. Clean and Functional.
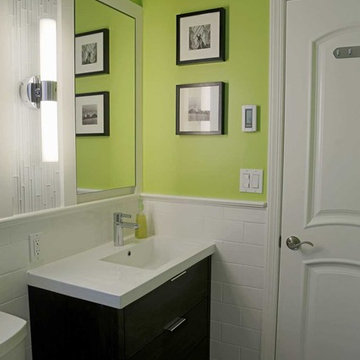
Off-centered integral ceramic sink with custom-made vanity. Custom-made medicine cabinet above with LED light sconce.
ニューヨークにある高級な小さなコンテンポラリースタイルのおしゃれなバスルーム (浴槽なし) (一体型シンク、フラットパネル扉のキャビネット、濃色木目調キャビネット、アルコーブ型浴槽、シャワー付き浴槽 、分離型トイレ、白いタイル、セラミックタイル、緑の壁、セラミックタイルの床、グレーの床、シャワーカーテン) の写真
ニューヨークにある高級な小さなコンテンポラリースタイルのおしゃれなバスルーム (浴槽なし) (一体型シンク、フラットパネル扉のキャビネット、濃色木目調キャビネット、アルコーブ型浴槽、シャワー付き浴槽 、分離型トイレ、白いタイル、セラミックタイル、緑の壁、セラミックタイルの床、グレーの床、シャワーカーテン) の写真
浴室・バスルーム (一体型シンク、セラミックタイル、緑の壁) の写真
1
