浴室・バスルーム (一体型シンク、ベージュのタイル、大理石タイル、フローティング洗面台) の写真
絞り込み:
資材コスト
並び替え:今日の人気順
写真 1〜20 枚目(全 25 枚)
1/5

ロンドンにある高級な小さなアジアンスタイルのおしゃれな子供用バスルーム (フラットパネル扉のキャビネット、白いキャビネット、ドロップイン型浴槽、オープン型シャワー、ベージュのタイル、大理石タイル、大理石の床、一体型シンク、ベージュの床、開き戸のシャワー、白い洗面カウンター、洗面台1つ、フローティング洗面台) の写真

Everyone dreams of a luxurious bathroom. But a bath with an enviable city and water view? That’s almost beyond expectation. But this primary bath delivers that and more. The introduction to this oasis is through a reeded glass pocket door, obscuring the actual contents of the room, but allowing an abundance of natural light to lure you in. Upon entering, you’re struck by the expansiveness of the relatively modest footprint. This is attributed to the judicious use of only three materials: slatted wood panels; marble; and glass. Resisting the temptation to add multiple finishes creates a voluminous effect. Slats of rift-cut white oak in a natural finish were custom fabricated into vanity doors and wall panels. The pattern mimics the reeded glass on the entry door. On the floating vanity, the doors have a beveled top edge, thus eliminating the distraction of hardware. Marble is lavished on the floor; the shower enclosure; the tub deck and surround; as well as the custom 6” thick mitered countertop with integral sinks and backsplash. The glass shower door and end wall allows straight sight lines to that all-important view. Tri-view mirrors interspersed with LED lighting prove that medicine cabinets can still be stylish.
This project was done in collaboration with Sarah Witkin, AIA of Bilotta Architecture and Michelle Pereira of Innato Interiors LLC. Photography by Stefan Radtke.
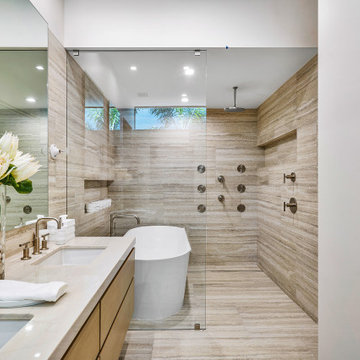
marble throughout, freestanding tub, floating vanities, wood ceiling, custom lighting
マイアミにある巨大なコンテンポラリースタイルのおしゃれな浴室 (ベージュのキャビネット、置き型浴槽、オープン型シャワー、ベージュのタイル、大理石タイル、白い壁、大理石の床、一体型シンク、大理石の洗面台、ベージュの床、オープンシャワー、白い洗面カウンター、洗面台2つ、フローティング洗面台) の写真
マイアミにある巨大なコンテンポラリースタイルのおしゃれな浴室 (ベージュのキャビネット、置き型浴槽、オープン型シャワー、ベージュのタイル、大理石タイル、白い壁、大理石の床、一体型シンク、大理石の洗面台、ベージュの床、オープンシャワー、白い洗面カウンター、洗面台2つ、フローティング洗面台) の写真
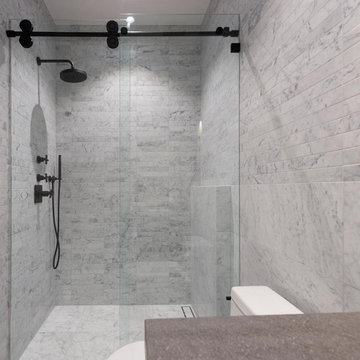
ロサンゼルスにある高級な中くらいなコンテンポラリースタイルのおしゃれなバスルーム (浴槽なし) (フラットパネル扉のキャビネット、黒いキャビネット、置き型浴槽、アルコーブ型シャワー、一体型トイレ 、ベージュのタイル、大理石タイル、ベージュの壁、磁器タイルの床、一体型シンク、大理石の洗面台、ベージュの床、開き戸のシャワー、グレーの洗面カウンター、洗面台2つ、フローティング洗面台) の写真
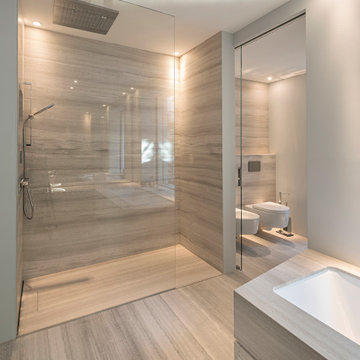
Bagno in marmo, pavimento in marmo, top bagno in marmo, vasca da bagno in marmo, doccia a filo pavimento in marmo, rivestimento pareti bagno in marmo, scalda salviette in pietra.
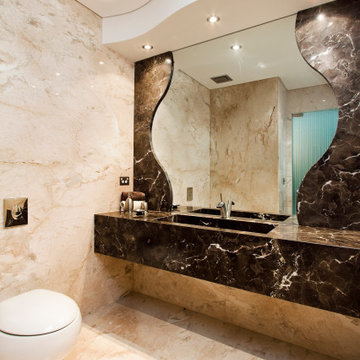
シドニーにあるお手頃価格の中くらいな地中海スタイルのおしゃれな浴室 (フラットパネル扉のキャビネット、黒いキャビネット、壁掛け式トイレ、ベージュのタイル、大理石タイル、茶色い壁、大理石の床、一体型シンク、大理石の洗面台、茶色い床、ブラウンの洗面カウンター、洗面台1つ、フローティング洗面台、格子天井) の写真
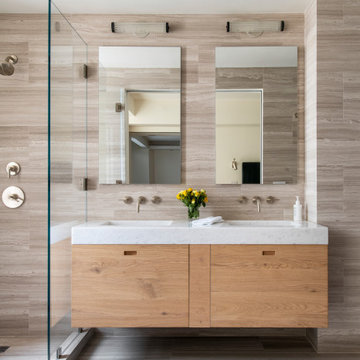
Primary bathroom. It is en-suite to the the bedroom. Marble walls and floors. A floating oak wood vanity with a floating marble countertop. The sinks are marble and integrated into the countertop. Elegant wall mounted nickel fixtures.
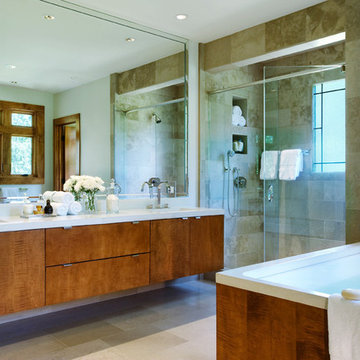
Duron’s Honeywind covers the walls in this calming spa-like master bath. Ivory concrete tops the counters and tub deck and contrasts beautifully with the maple stained vanities and tub surround. Natural light floods the shower through an Arts and Crafts inspired leaded glass window. The shower’s frameless glass door allows full view of the beautiful travertine tile. The same stone continues on to the bathroom floor adding texture and creating cohesion in this modern space.
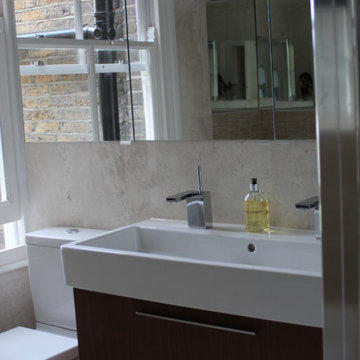
Marble tiles add a timeless feel to this Master Ensuite. The large mirror cabinets were installed to bring in extra light to this space whilst creating lots of needed storage.
The clients was desperate for a larger basin and was very pleased we achieved this.
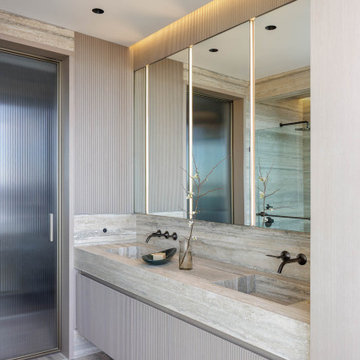
Everyone dreams of a luxurious bathroom. But a bath with an enviable city and water view? That’s almost beyond expectation. But this primary bath delivers that and more. The introduction to this oasis is through a reeded glass pocket door, obscuring the actual contents of the room, but allowing an abundance of natural light to lure you in. Upon entering, you’re struck by the expansiveness of the relatively modest footprint. This is attributed to the judicious use of only three materials: slatted wood panels; marble; and glass. Resisting the temptation to add multiple finishes creates a voluminous effect. Slats of rift-cut white oak in a natural finish were custom fabricated into vanity doors and wall panels. The pattern mimics the reeded glass on the entry door. On the floating vanity, the doors have a beveled top edge, thus eliminating the distraction of hardware. Marble is lavished on the floor; the shower enclosure; the tub deck and surround; as well as the custom 6” thick mitered countertop with integral sinks and backsplash. The glass shower door and end wall allows straight sight lines to that all-important view. Tri-view mirrors interspersed with LED lighting prove that medicine cabinets can still be stylish.
This project was done in collaboration with Sarah Witkin, AIA of Bilotta Architecture and Michelle Pereira of Innato Interiors LLC. Photography by Stefan Radtke.
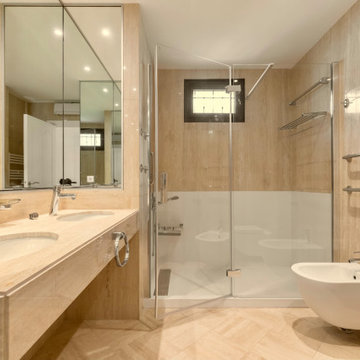
La salle de bain d'origine a été conservée pour desservir deux chambres d'amis.
Le bidet a été remplacé par un bidet suspendu ainsi que la paroi de douche. Revêtement mural marbre.
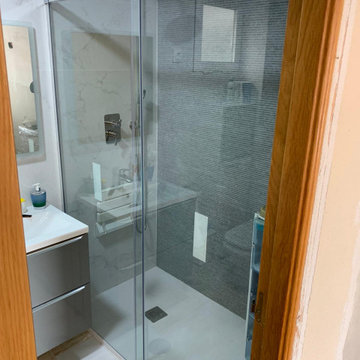
- Después de retirar los elementos del baño y desencombrar a punto limpio.
-Se reviste paredes y suelo con revestimiento de mármol natural. A contraste con el frontal de ducha mate en tono azul grisáceo.
-Montaje de grifería y duchón empotrado, terminación cromo.
-Instalación mampara de ducha fijo y corredera. Perfil anodizado cromo brillo.
- Colocación de conjunto de mueble de baño suspendido en plata satinada con dos cajones tipo gavetas. Espejo liso.
- Sanitarios: inodoro básico y plato de ducha extraplano en color blanco.
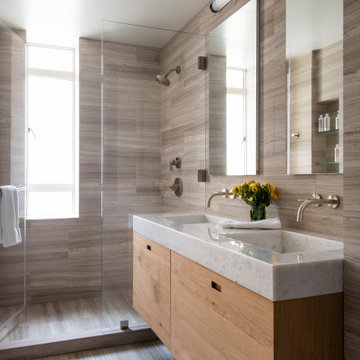
Primary bathroom. It is en-suite to the the bedroom. Marble walls and floors. A floating oak wood vanity with a floating marble countertop. The sinks are marble and integrated into the countertop. Elegant wall mounted nickel fixtures.
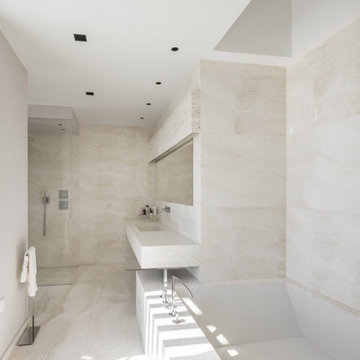
Vasca da bagno ad incasso, rivestimento vasca in marmo Travertino, pavimentazione e rivestimenti in Marmo.
他の地域にあるモダンスタイルのおしゃれな浴室 (ベージュのキャビネット、アンダーマウント型浴槽、ベージュのタイル、大理石タイル、ベージュの壁、大理石の床、一体型シンク、大理石の洗面台、ベージュの床、ベージュのカウンター、洗面台1つ、フローティング洗面台) の写真
他の地域にあるモダンスタイルのおしゃれな浴室 (ベージュのキャビネット、アンダーマウント型浴槽、ベージュのタイル、大理石タイル、ベージュの壁、大理石の床、一体型シンク、大理石の洗面台、ベージュの床、ベージュのカウンター、洗面台1つ、フローティング洗面台) の写真
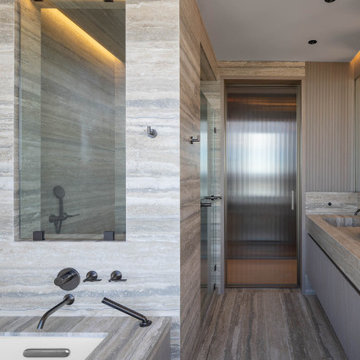
Everyone dreams of a luxurious bathroom. But a bath with an enviable city and water view? That’s almost beyond expectation. But this primary bath delivers that and more. The introduction to this oasis is through a reeded glass pocket door, obscuring the actual contents of the room, but allowing an abundance of natural light to lure you in. Upon entering, you’re struck by the expansiveness of the relatively modest footprint. This is attributed to the judicious use of only three materials: slatted wood panels; marble; and glass. Resisting the temptation to add multiple finishes creates a voluminous effect. Slats of rift-cut white oak in a natural finish were custom fabricated into vanity doors and wall panels. The pattern mimics the reeded glass on the entry door. On the floating vanity, the doors have a beveled top edge, thus eliminating the distraction of hardware. Marble is lavished on the floor; the shower enclosure; the tub deck and surround; as well as the custom 6” thick mitered countertop with integral sinks and backsplash. The glass shower door and end wall allows straight sight lines to that all-important view. Tri-view mirrors interspersed with LED lighting prove that medicine cabinets can still be stylish.
This project was done in collaboration with Sarah Witkin, AIA of Bilotta Architecture and Michelle Pereira of Innato Interiors LLC. Photography by Stefan Radtke.
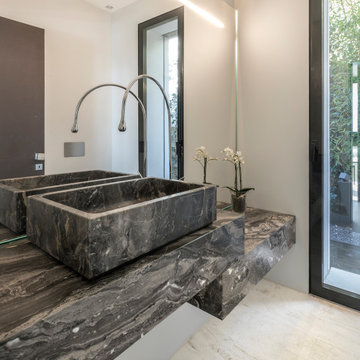
Bagno in marmo, pavimento in marmo, travertino, top bagno in marmo, vasca da bagno in marmo, doccia a filo pavimento in marmo, rivestimento pareti bagno in marmo, scalda salviette in pietra.
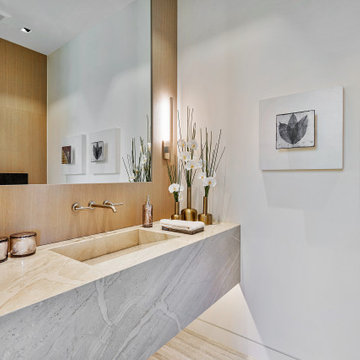
marble vanity, wood wals, custom lighting
マイアミにある巨大なコンテンポラリースタイルのおしゃれな浴室 (ベージュのキャビネット、オープン型シャワー、ベージュのタイル、大理石タイル、白い壁、磁器タイルの床、一体型シンク、大理石の洗面台、ベージュの床、グレーの洗面カウンター、洗面台2つ、フローティング洗面台) の写真
マイアミにある巨大なコンテンポラリースタイルのおしゃれな浴室 (ベージュのキャビネット、オープン型シャワー、ベージュのタイル、大理石タイル、白い壁、磁器タイルの床、一体型シンク、大理石の洗面台、ベージュの床、グレーの洗面カウンター、洗面台2つ、フローティング洗面台) の写真
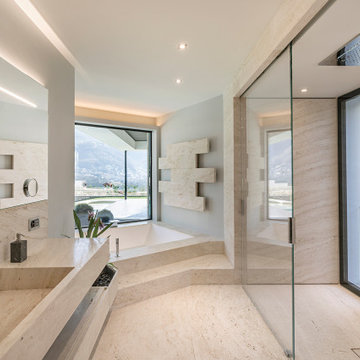
Bagno in marmo, pavimento in marmo, travertino, top bagno in marmo, top bagno con lavabo integrato, vasca da bagno in marmo, doccia a filo pavimento in marmo, rivestimento pareti bagno in marmo, scalda salviette in pietra.
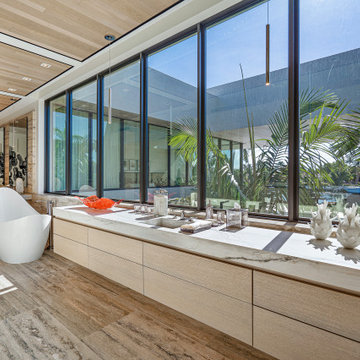
Masterbath, marble throughout, freestanding tub, floating vanities, wood ceiling, custom lighting
マイアミにある巨大なコンテンポラリースタイルのおしゃれなマスターバスルーム (ベージュのキャビネット、置き型浴槽、オープン型シャワー、ベージュのタイル、大理石タイル、白い壁、大理石の床、一体型シンク、大理石の洗面台、ベージュの床、オープンシャワー、白い洗面カウンター、洗面台2つ、フローティング洗面台、板張り天井) の写真
マイアミにある巨大なコンテンポラリースタイルのおしゃれなマスターバスルーム (ベージュのキャビネット、置き型浴槽、オープン型シャワー、ベージュのタイル、大理石タイル、白い壁、大理石の床、一体型シンク、大理石の洗面台、ベージュの床、オープンシャワー、白い洗面カウンター、洗面台2つ、フローティング洗面台、板張り天井) の写真
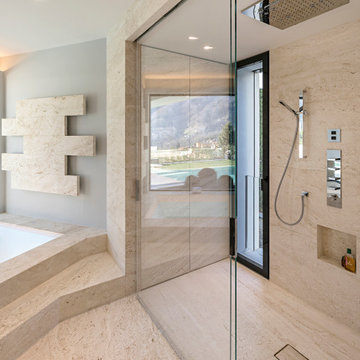
Bagno in marmo, pavimento in marmo, travertino, top bagno in marmo, top bagno con lavabo integrato, vasca da bagno in marmo, doccia a filo pavimento in marmo, rivestimento pareti bagno in marmo, scalda salviette in pietra.
浴室・バスルーム (一体型シンク、ベージュのタイル、大理石タイル、フローティング洗面台) の写真
1