浴室・バスルーム (一体型シンク、シェーカースタイル扉のキャビネット、青いタイル) の写真
絞り込み:
資材コスト
並び替え:今日の人気順
写真 1〜20 枚目(全 218 枚)
1/4

Operable shutters on the tub window open to reveal a view of the coastline. The boys' bathroom has gray/blue and white subway tile on the walls and easy to maintain porcelain wood look tile on the floor.
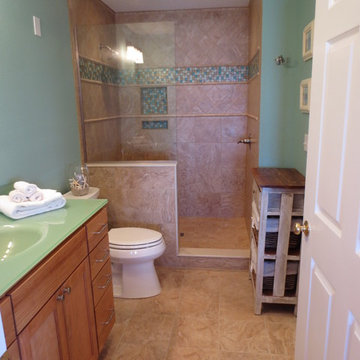
Asia Evans Artistry
Cabinets & Flooring provided by Heather Dean Thomas at Kellogg Design Center, Nags Head, NC
他の地域にある小さなビーチスタイルのおしゃれなマスターバスルーム (一体型シンク、シェーカースタイル扉のキャビネット、中間色木目調キャビネット、ガラスの洗面台、オープン型シャワー、分離型トイレ、青いタイル、青い壁、磁器タイルの床) の写真
他の地域にある小さなビーチスタイルのおしゃれなマスターバスルーム (一体型シンク、シェーカースタイル扉のキャビネット、中間色木目調キャビネット、ガラスの洗面台、オープン型シャワー、分離型トイレ、青いタイル、青い壁、磁器タイルの床) の写真

他の地域にあるお手頃価格の小さなミッドセンチュリースタイルのおしゃれなバスルーム (浴槽なし) (シェーカースタイル扉のキャビネット、グレーのキャビネット、アルコーブ型シャワー、分離型トイレ、青いタイル、サブウェイタイル、グレーの壁、セラミックタイルの床、一体型シンク、珪岩の洗面台、茶色い床、開き戸のシャワー、白い洗面カウンター) の写真
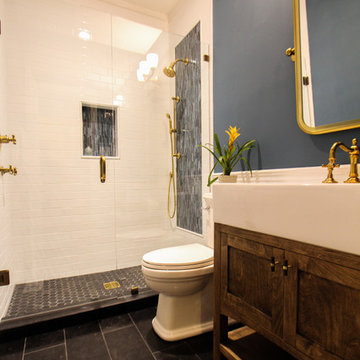
Craftsman style bathroom, antique gold fixtures, white subway tile, black limestone floor, blue glass tile. Atlanta Bathroom.
アトランタにある中くらいなトラディショナルスタイルのおしゃれなバスルーム (浴槽なし) (シェーカースタイル扉のキャビネット、分離型トイレ、青いタイル、白いタイル、セラミックタイル、青い壁、ライムストーンの床、一体型シンク、人工大理石カウンター、黒い床、開き戸のシャワー) の写真
アトランタにある中くらいなトラディショナルスタイルのおしゃれなバスルーム (浴槽なし) (シェーカースタイル扉のキャビネット、分離型トイレ、青いタイル、白いタイル、セラミックタイル、青い壁、ライムストーンの床、一体型シンク、人工大理石カウンター、黒い床、開き戸のシャワー) の写真
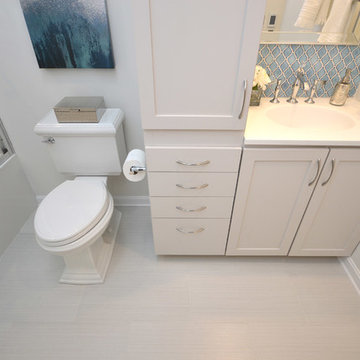
Dark and lacking functionality, this hard working hall bathroom in Great Falls, VA had to accommodate the needs of both a teenage boy and girl. Custom cabinetry, new flooring with underlayment heat, all new bathroom fixtures and additional lighting make this a bright and practical space. Exquisite blue arabesque tiles, crystal adornments on the lighting and faucets help bring this utilitarian space to an elegant room. Designed by Laura Hildebrandt of Interiors By LH, LLC. Construction by Superior Remodeling, Inc. Cabinetry by Harrell's Professional Cabinetry. Photography by Boutique Social. DC.
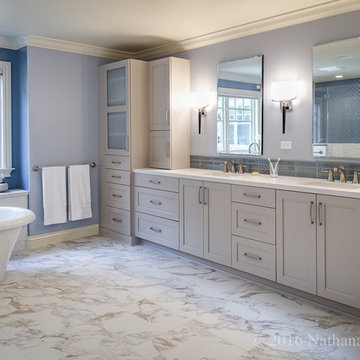
Painted Crystal Cabinets in Stone Bluff with a matte finish are understated, elegant and provide lots of storage.
サンフランシスコにある高級な広いトランジショナルスタイルのおしゃれなマスターバスルーム (シェーカースタイル扉のキャビネット、白いキャビネット、置き型浴槽、アルコーブ型シャワー、分離型トイレ、青いタイル、ガラスタイル、青い壁、大理石の床、一体型シンク、人工大理石カウンター) の写真
サンフランシスコにある高級な広いトランジショナルスタイルのおしゃれなマスターバスルーム (シェーカースタイル扉のキャビネット、白いキャビネット、置き型浴槽、アルコーブ型シャワー、分離型トイレ、青いタイル、ガラスタイル、青い壁、大理石の床、一体型シンク、人工大理石カウンター) の写真

バークシャーにある高級な中くらいなカントリー風のおしゃれな子供用バスルーム (シェーカースタイル扉のキャビネット、ドロップイン型浴槽、シャワー付き浴槽 、壁掛け式トイレ、青いタイル、セラミックタイル、ベージュの壁、磁器タイルの床、一体型シンク、ベージュの床、開き戸のシャワー、洗面台1つ、フローティング洗面台) の写真
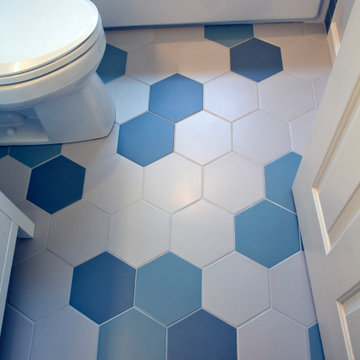
This bathroom serves as both the bathroom for three bedrooms, but also as the main guest bathroom for the house. The homeowners wanted the bathroom to have a modern, cheery, and playful personality so brightly colored ceramic tiles in modern patterns were used for the shower surround and flooring. White walls, cabinets, and counters make the colors pop.
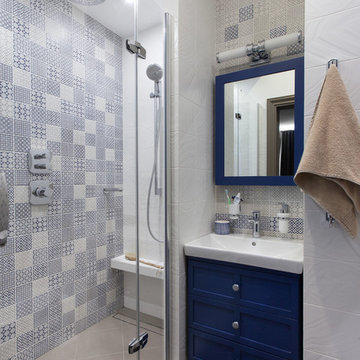
モスクワにあるコンテンポラリースタイルのおしゃれなバスルーム (浴槽なし) (青いキャビネット、青いタイル、一体型シンク、開き戸のシャワー、シェーカースタイル扉のキャビネット、コーナー設置型シャワー、ベージュの床、白い洗面カウンター) の写真

The first foor bathroom has also undergone a transformation from a cold bathroom to a considerably warmer shower room having now had the walls, ceiling and floor fully insulated. The room is equipped with walk in shower, fitted furniture vanity, storage and concealed cistern cabinets, semi recessed basin and back to wall pan.
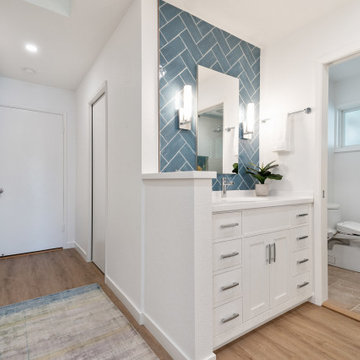
サンフランシスコにあるお手頃価格の広いビーチスタイルのおしゃれなマスターバスルーム (シェーカースタイル扉のキャビネット、白いキャビネット、ビデ、青いタイル、セラミックタイル、白い壁、淡色無垢フローリング、一体型シンク、人工大理石カウンター、茶色い床、白い洗面カウンター、洗面台2つ、造り付け洗面台) の写真
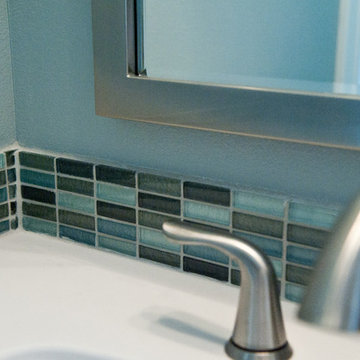
Suzi Q. Varin / Q Weddings
オースティンにあるお手頃価格の中くらいなモダンスタイルのおしゃれな子供用バスルーム (一体型シンク、シェーカースタイル扉のキャビネット、グレーのキャビネット、人工大理石カウンター、アルコーブ型浴槽、シャワー付き浴槽 、青いタイル、ガラスタイル、青い壁、セラミックタイルの床) の写真
オースティンにあるお手頃価格の中くらいなモダンスタイルのおしゃれな子供用バスルーム (一体型シンク、シェーカースタイル扉のキャビネット、グレーのキャビネット、人工大理石カウンター、アルコーブ型浴槽、シャワー付き浴槽 、青いタイル、ガラスタイル、青い壁、セラミックタイルの床) の写真
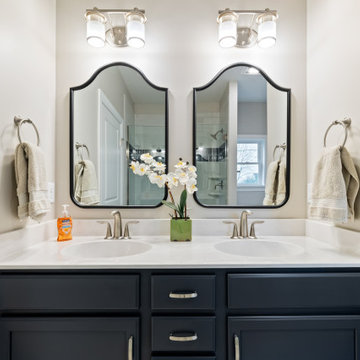
ニューヨークにある中くらいなおしゃれなマスターバスルーム (シェーカースタイル扉のキャビネット、青いキャビネット、分離型トイレ、青いタイル、セラミックタイル、ベージュの壁、セラミックタイルの床、一体型シンク、大理石の洗面台、グレーの床、開き戸のシャワー、白い洗面カウンター、シャワーベンチ、洗面台2つ、独立型洗面台) の写真
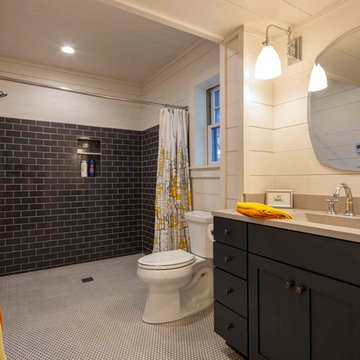
Roomy and modern new en-suite guest bathroom at the former garage staircase. Engineered concrete vanity top with integral sink makes it easy to maintain.
Dietrich Floeter Photography
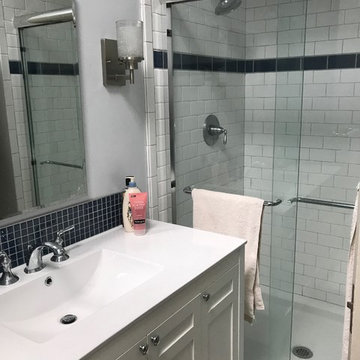
ニューヨークにある高級な小さなトランジショナルスタイルのおしゃれなバスルーム (浴槽なし) (シェーカースタイル扉のキャビネット、白いキャビネット、アルコーブ型シャワー、青いタイル、白いタイル、サブウェイタイル、グレーの壁、セラミックタイルの床、一体型シンク、クオーツストーンの洗面台、白い床、引戸のシャワー) の写真
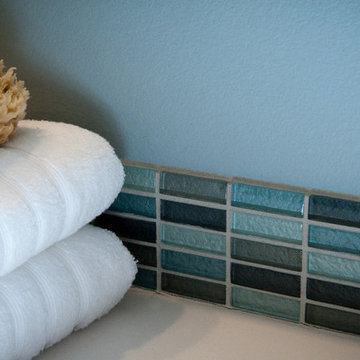
Suzi Q. Varin / Q Weddings
オースティンにあるお手頃価格の中くらいなモダンスタイルのおしゃれな子供用バスルーム (一体型シンク、シェーカースタイル扉のキャビネット、グレーのキャビネット、人工大理石カウンター、アルコーブ型浴槽、シャワー付き浴槽 、青いタイル、ガラスタイル、青い壁、セラミックタイルの床) の写真
オースティンにあるお手頃価格の中くらいなモダンスタイルのおしゃれな子供用バスルーム (一体型シンク、シェーカースタイル扉のキャビネット、グレーのキャビネット、人工大理石カウンター、アルコーブ型浴槽、シャワー付き浴槽 、青いタイル、ガラスタイル、青い壁、セラミックタイルの床) の写真
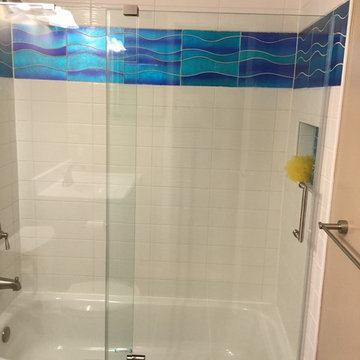
ワシントンD.C.にある小さなトランジショナルスタイルのおしゃれな浴室 (シェーカースタイル扉のキャビネット、白いキャビネット、アルコーブ型浴槽、シャワー付き浴槽 、青いタイル、白いタイル、サブウェイタイル、茶色い壁、クッションフロア、一体型シンク、青い床、引戸のシャワー、白い洗面カウンター) の写真

Karl Neumann Photography
他の地域にあるラグジュアリーな広いラスティックスタイルのおしゃれなマスターバスルーム (シェーカースタイル扉のキャビネット、濃色木目調キャビネット、青いタイル、茶色いタイル、グレーのタイル、緑のタイル、マルチカラーのタイル、茶色い壁、一体型シンク、木製洗面台) の写真
他の地域にあるラグジュアリーな広いラスティックスタイルのおしゃれなマスターバスルーム (シェーカースタイル扉のキャビネット、濃色木目調キャビネット、青いタイル、茶色いタイル、グレーのタイル、緑のタイル、マルチカラーのタイル、茶色い壁、一体型シンク、木製洗面台) の写真
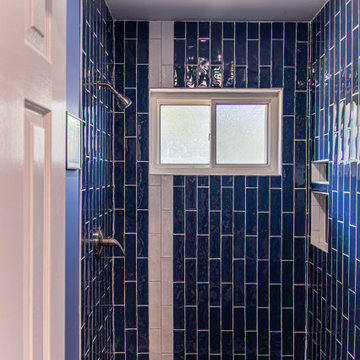
お手頃価格の小さなトランジショナルスタイルのおしゃれなバスルーム (浴槽なし) (シェーカースタイル扉のキャビネット、白いキャビネット、オープン型シャワー、一体型トイレ 、青いタイル、セラミックタイル、青い壁、木目調タイルの床、一体型シンク、クオーツストーンの洗面台、グレーの床、オープンシャワー、白い洗面カウンター、洗面台1つ、独立型洗面台) の写真

This bathroom is in the second floor of a major addition to a 1930 stone colonial. We used a modern design with traditional underpinnings. Modern roller shades by Urban Loft Window Treatments function well as window treatments without blocking the light or view.
浴室・バスルーム (一体型シンク、シェーカースタイル扉のキャビネット、青いタイル) の写真
1