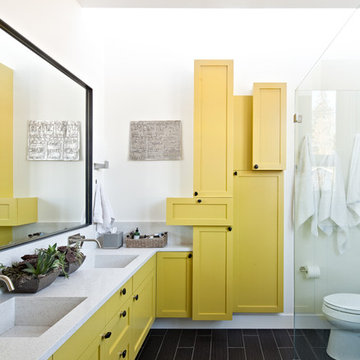黄色い浴室・バスルーム (一体型シンク、落し込みパネル扉のキャビネット、シェーカースタイル扉のキャビネット) の写真
絞り込み:
資材コスト
並び替え:今日の人気順
写真 1〜20 枚目(全 49 枚)
1/5
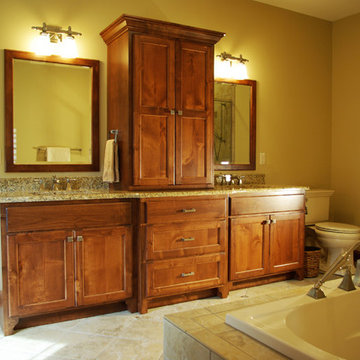
Custom bathroom vanity with linen storage and double sinks
ミルウォーキーにある高級な中くらいなトラディショナルスタイルのおしゃれなマスターバスルーム (一体型シンク、落し込みパネル扉のキャビネット、中間色木目調キャビネット、ドロップイン型浴槽、コーナー設置型シャワー、一体型トイレ 、黄色い壁、石タイル、磁器タイルの床、御影石の洗面台) の写真
ミルウォーキーにある高級な中くらいなトラディショナルスタイルのおしゃれなマスターバスルーム (一体型シンク、落し込みパネル扉のキャビネット、中間色木目調キャビネット、ドロップイン型浴槽、コーナー設置型シャワー、一体型トイレ 、黄色い壁、石タイル、磁器タイルの床、御影石の洗面台) の写真
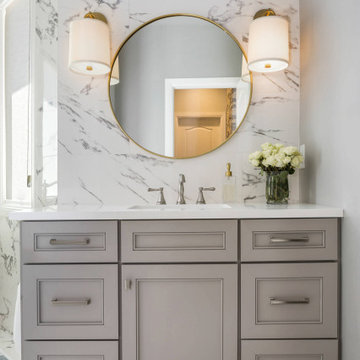
デンバーにある中くらいなトランジショナルスタイルのおしゃれなバスルーム (浴槽なし) (グレーのキャビネット、グレーのタイル、白いタイル、グレーの壁、一体型シンク、マルチカラーの床、白い洗面カウンター、落し込みパネル扉のキャビネット) の写真
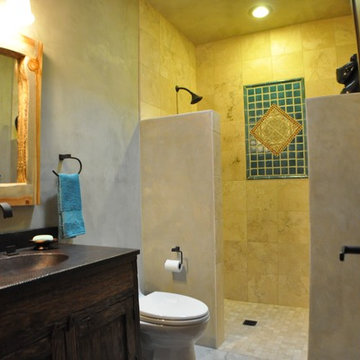
サンディエゴにあるラスティックスタイルのおしゃれな浴室 (分離型トイレ、黒いタイル、青いタイル、グレーのタイル、石タイル、黒い壁、セメントタイルの床、一体型シンク、シェーカースタイル扉のキャビネット、濃色木目調キャビネット、オープン型シャワー、銅の洗面台) の写真
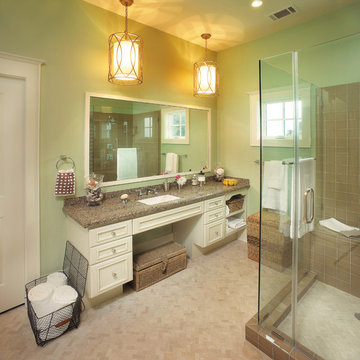
This bathroom was created with Fieldstone Cabinetry's Harbor door in Maple finished in a cabinet color called Ivory Cream with Latte glaze.
アトランタにある中くらいなトラディショナルスタイルのおしゃれなマスターバスルーム (一体型シンク、落し込みパネル扉のキャビネット、白いキャビネット、コーナー設置型シャワー、緑の壁) の写真
アトランタにある中くらいなトラディショナルスタイルのおしゃれなマスターバスルーム (一体型シンク、落し込みパネル扉のキャビネット、白いキャビネット、コーナー設置型シャワー、緑の壁) の写真
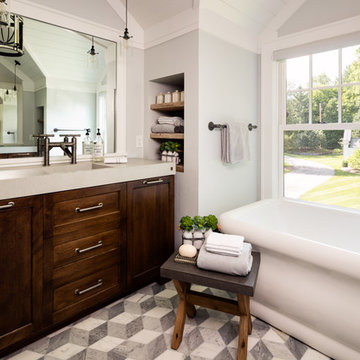
© David Bader Photography, Wade Weissmann Architecture, Barenz Builders, i4design
ミルウォーキーにあるカントリー風のおしゃれな浴室 (シェーカースタイル扉のキャビネット、濃色木目調キャビネット、置き型浴槽、グレーの壁、一体型シンク、グレーとブラウン) の写真
ミルウォーキーにあるカントリー風のおしゃれな浴室 (シェーカースタイル扉のキャビネット、濃色木目調キャビネット、置き型浴槽、グレーの壁、一体型シンク、グレーとブラウン) の写真
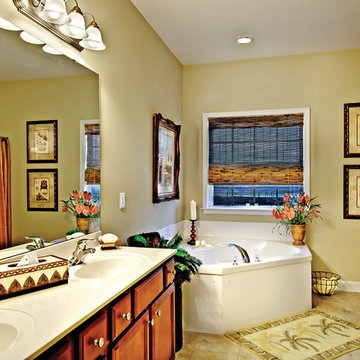
Master Bathroom. The Sater Design Collection's small, luxury, traditional home plan "Everett" (Plan #6528). saterdesign.com
マイアミにあるお手頃価格の広いトラディショナルスタイルのおしゃれなマスターバスルーム (一体型シンク、落し込みパネル扉のキャビネット、濃色木目調キャビネット、人工大理石カウンター、コーナー型浴槽、ベージュのタイル、セラミックタイル、ベージュの壁、セラミックタイルの床) の写真
マイアミにあるお手頃価格の広いトラディショナルスタイルのおしゃれなマスターバスルーム (一体型シンク、落し込みパネル扉のキャビネット、濃色木目調キャビネット、人工大理石カウンター、コーナー型浴槽、ベージュのタイル、セラミックタイル、ベージュの壁、セラミックタイルの床) の写真
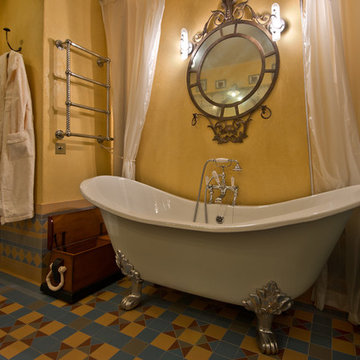
авторы проекта Маргарита Степанова и Анжелика Корнишова
お手頃価格の中くらいなミッドセンチュリースタイルのおしゃれなマスターバスルーム (落し込みパネル扉のキャビネット、茶色いキャビネット、置き型浴槽、オープン型シャワー、壁掛け式トイレ、マルチカラーのタイル、セラミックタイル、黄色い壁、セラミックタイルの床、一体型シンク、ラミネートカウンター、マルチカラーの床、シャワーカーテン、白い洗面カウンター) の写真
お手頃価格の中くらいなミッドセンチュリースタイルのおしゃれなマスターバスルーム (落し込みパネル扉のキャビネット、茶色いキャビネット、置き型浴槽、オープン型シャワー、壁掛け式トイレ、マルチカラーのタイル、セラミックタイル、黄色い壁、セラミックタイルの床、一体型シンク、ラミネートカウンター、マルチカラーの床、シャワーカーテン、白い洗面カウンター) の写真
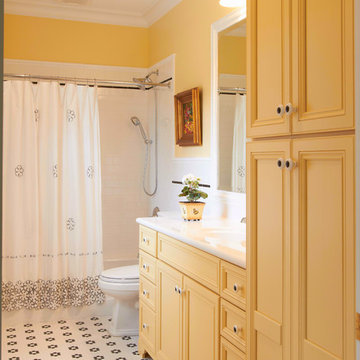
他の地域にあるお手頃価格の広いトラディショナルスタイルのおしゃれなバスルーム (浴槽なし) (黄色い壁、落し込みパネル扉のキャビネット、黄色いキャビネット、アルコーブ型浴槽、シャワー付き浴槽 、白いタイル、サブウェイタイル、セラミックタイルの床、一体型シンク、人工大理石カウンター、マルチカラーの床、シャワーカーテン) の写真
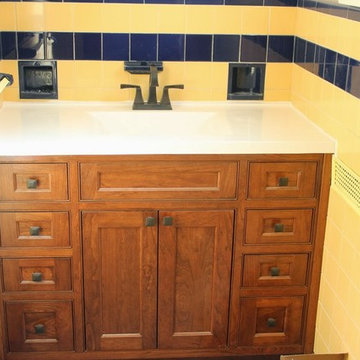
他の地域にあるお手頃価格の小さなトラディショナルスタイルのおしゃれなバスルーム (浴槽なし) (中間色木目調キャビネット、落し込みパネル扉のキャビネット、セラミックタイル、黄色い壁、一体型シンク、人工大理石カウンター) の写真
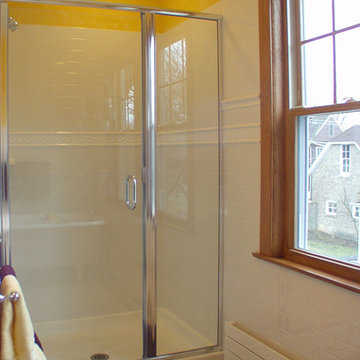
Stephanie Bullwinkel
シカゴにある広いトラディショナルスタイルのおしゃれなマスターバスルーム (シェーカースタイル扉のキャビネット、濃色木目調キャビネット、猫足バスタブ、アルコーブ型シャワー、分離型トイレ、白いタイル、セラミックタイル、黄色い壁、セラミックタイルの床、一体型シンク、人工大理石カウンター、白い床、開き戸のシャワー) の写真
シカゴにある広いトラディショナルスタイルのおしゃれなマスターバスルーム (シェーカースタイル扉のキャビネット、濃色木目調キャビネット、猫足バスタブ、アルコーブ型シャワー、分離型トイレ、白いタイル、セラミックタイル、黄色い壁、セラミックタイルの床、一体型シンク、人工大理石カウンター、白い床、開き戸のシャワー) の写真
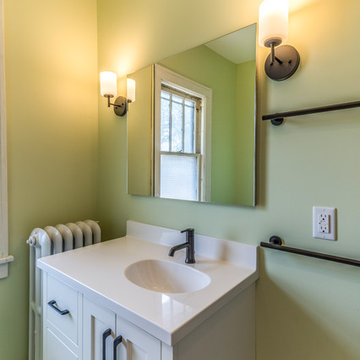
No strangers to remodeling, the new owners of this St. Paul tudor knew they could update this decrepit 1920 duplex into a single-family forever home.
A list of desired amenities was a catalyst for turning a bedroom into a large mudroom, an open kitchen space where their large family can gather, an additional exterior door for direct access to a patio, two home offices, an additional laundry room central to bedrooms, and a large master bathroom. To best understand the complexity of the floor plan changes, see the construction documents.
As for the aesthetic, this was inspired by a deep appreciation for the durability, colors, textures and simplicity of Norwegian design. The home’s light paint colors set a positive tone. An abundance of tile creates character. New lighting reflecting the home’s original design is mixed with simplistic modern lighting. To pay homage to the original character several light fixtures were reused, wallpaper was repurposed at a ceiling, the chimney was exposed, and a new coffered ceiling was created.
Overall, this eclectic design style was carefully thought out to create a cohesive design throughout the home.
Come see this project in person, September 29 – 30th on the 2018 Castle Home Tour.
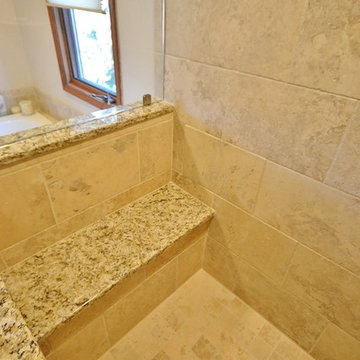
Beautiful master bathroom remodel in West Chester. Customer selected Echelon Cabinetry in the Wesley door style in Maple wood with Café stained finish. Granite was chosen as the countertop in Santa Cecelia Light. The shower surround is a large, frameless clear glass enclosure. The tile was a neutral tone porcelain tile with the natural look of Travertine.
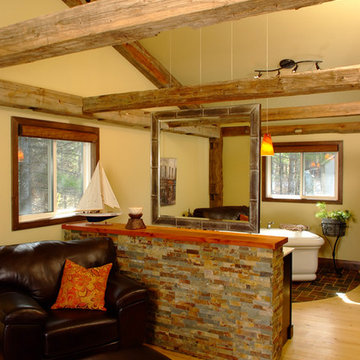
Ensuite featuring an open concept bathroom and bedroom.
Freestanding tub. Slate and pine flooring.
Note: The mirror is one-of-a-kind. Double sided with custom antiqued tin framing.
Knee wall is stacked slate to match the floor at the tub and is capped with African Mahogany.
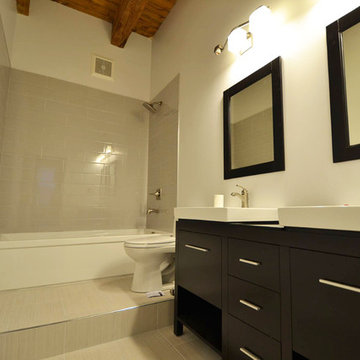
シカゴにある中くらいなモダンスタイルのおしゃれなマスターバスルーム (シェーカースタイル扉のキャビネット、濃色木目調キャビネット、ドロップイン型浴槽、シャワー付き浴槽 、一体型トイレ 、グレーのタイル、サブウェイタイル、白い壁、セラミックタイルの床、一体型シンク、ガラスの洗面台、ベージュの床、シャワーカーテン、ブラウンの洗面カウンター) の写真
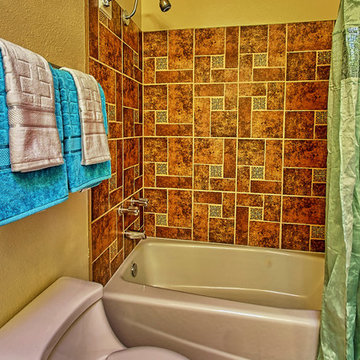
Listed by Lynn Martinez, Coldwell Banker Legacy
505-263-6369
Furniture Provided by CORT
アルバカーキにあるラグジュアリーな中くらいなサンタフェスタイルのおしゃれな子供用バスルーム (シェーカースタイル扉のキャビネット、淡色木目調キャビネット、アルコーブ型浴槽、シャワー付き浴槽 、分離型トイレ、マルチカラーのタイル、セラミックタイル、ベージュの壁、セラミックタイルの床、一体型シンク、人工大理石カウンター) の写真
アルバカーキにあるラグジュアリーな中くらいなサンタフェスタイルのおしゃれな子供用バスルーム (シェーカースタイル扉のキャビネット、淡色木目調キャビネット、アルコーブ型浴槽、シャワー付き浴槽 、分離型トイレ、マルチカラーのタイル、セラミックタイル、ベージュの壁、セラミックタイルの床、一体型シンク、人工大理石カウンター) の写真
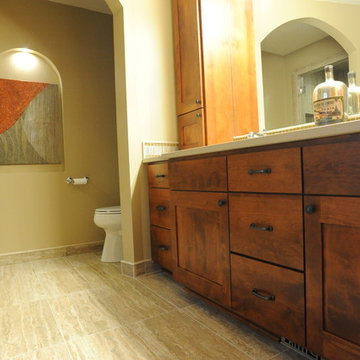
ミルウォーキーにあるラグジュアリーな広いトラディショナルスタイルのおしゃれなマスターバスルーム (一体型シンク、シェーカースタイル扉のキャビネット、中間色木目調キャビネット、人工大理石カウンター、分離型トイレ、マルチカラーのタイル、ベージュの壁、磁器タイルの床) の写真
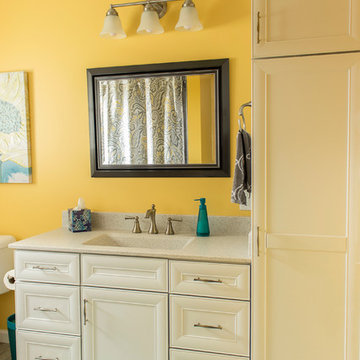
Photo courtesy of KSI Designer Greg Maraugha, Toledo, OH. Merillat Classic Bayville Maple Square in Cotton.
他の地域にある中くらいなトランジショナルスタイルのおしゃれなマスターバスルーム (落し込みパネル扉のキャビネット、白いキャビネット、オープン型シャワー、分離型トイレ、茶色いタイル、黄色い壁、一体型シンク、人工大理石カウンター) の写真
他の地域にある中くらいなトランジショナルスタイルのおしゃれなマスターバスルーム (落し込みパネル扉のキャビネット、白いキャビネット、オープン型シャワー、分離型トイレ、茶色いタイル、黄色い壁、一体型シンク、人工大理石カウンター) の写真
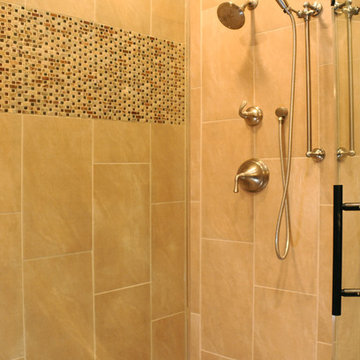
Master bathroom shower with glass door.
Hal Kearney, Photographer
他の地域にある中くらいなモダンスタイルのおしゃれなマスターバスルーム (一体型シンク、落し込みパネル扉のキャビネット、中間色木目調キャビネット、御影石の洗面台、アルコーブ型シャワー、分離型トイレ、ベージュのタイル、セラミックタイル、黄色い壁、セラミックタイルの床) の写真
他の地域にある中くらいなモダンスタイルのおしゃれなマスターバスルーム (一体型シンク、落し込みパネル扉のキャビネット、中間色木目調キャビネット、御影石の洗面台、アルコーブ型シャワー、分離型トイレ、ベージュのタイル、セラミックタイル、黄色い壁、セラミックタイルの床) の写真
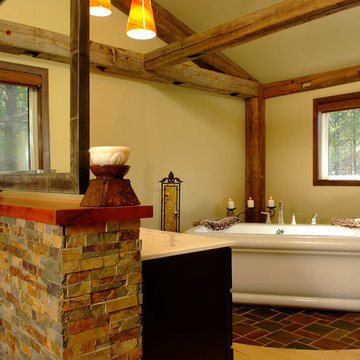
Ensuite featuring an open concept bathroom and bedroom.
Double sided custom antiqued mirror. Freestanding tub. Slate and pine flooring. Mahogany capped slate knee wall.
Barn beams are authentic from a local barn.
黄色い浴室・バスルーム (一体型シンク、落し込みパネル扉のキャビネット、シェーカースタイル扉のキャビネット) の写真
1
