浴室・バスルーム (一体型シンク、白いキャビネット、コーナー設置型シャワー、グレーの壁) の写真
絞り込み:
資材コスト
並び替え:今日の人気順
写真 1〜20 枚目(全 412 枚)
1/5
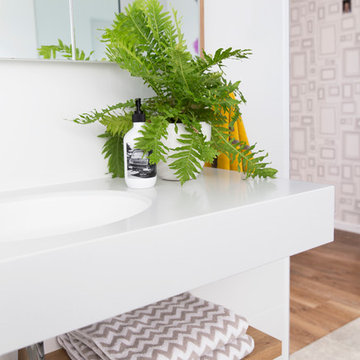
Guest Bathroom, Interior Design by Donna Guyler Design
ゴールドコーストにあるお手頃価格の小さな北欧スタイルのおしゃれな浴室 (フラットパネル扉のキャビネット、白いキャビネット、コーナー型浴槽、コーナー設置型シャワー、一体型トイレ 、白いタイル、セラミックタイル、グレーの壁、セラミックタイルの床、一体型シンク、クオーツストーンの洗面台) の写真
ゴールドコーストにあるお手頃価格の小さな北欧スタイルのおしゃれな浴室 (フラットパネル扉のキャビネット、白いキャビネット、コーナー型浴槽、コーナー設置型シャワー、一体型トイレ 、白いタイル、セラミックタイル、グレーの壁、セラミックタイルの床、一体型シンク、クオーツストーンの洗面台) の写真
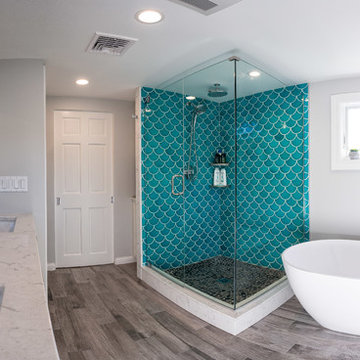
Coastal themed master suite in Marblehead, MA. Final space size 9 1/2 x 12 1/2 (120 square feet) and includes 4'3" x 3'9" shower with FireClay tile in Ogee Drop style, freestanding tub and bath filler, double vanity, towel warmer, stacked LG washer/dryer, toilet.
Design: Veronica Hobson
GC: Tom Jacobs
Tile: FireClay Ogee Drop in Naples Blue
Tub: Wyndham Collection Juno 67"
Bath Filler: Kohler Refinia
Vanity base: Brookhaven from Family Kitchen in Salem, MA
Countertop: LG Viatera Minuet from Ital Marble in Lynn, MA
Faucets: Grohe 20302 Europlus
Rainhead: Moen S6320 8" from Velocity Collection
Handshower: Delta 58471-PK H20 kinetic
Controls: Grohflex Cosmopolitan Dual Function Thermostatic Trim
Towel Warmer: Amba Radiant 24x32 from onlytowelwarmers.com
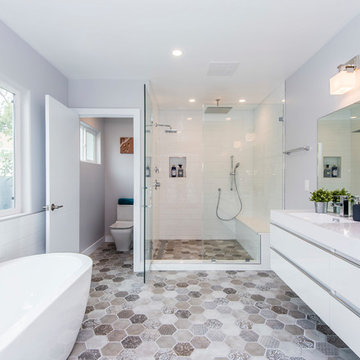
Complete 3 bathrooms, enlarge and renovation with the most professionals and artist tile installation and stone fabrication, a custom home in Hidden Hills CA
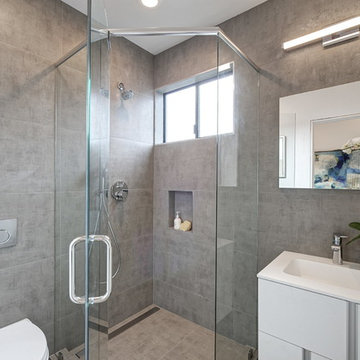
サンフランシスコにある高級な中くらいなコンテンポラリースタイルのおしゃれなバスルーム (浴槽なし) (フラットパネル扉のキャビネット、白いキャビネット、コーナー設置型シャワー、壁掛け式トイレ、グレーのタイル、セメントタイル、グレーの壁、一体型シンク、クオーツストーンの洗面台、ベージュの床、開き戸のシャワー) の写真
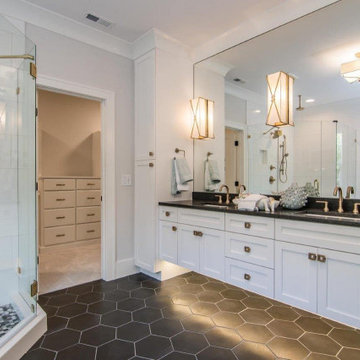
Customize Your Dream Home With Amward Homes! Beautiful solutions for exteriors, interiors, kitchen & dining, bed & bath, and living space! See Montvale Estates - Lot 1 featuring:
?Gourmet Kitchen
?10 ft Ceilings
?Outdoor Fireplace
?Two-Story Foyer
?Energy-star Certified
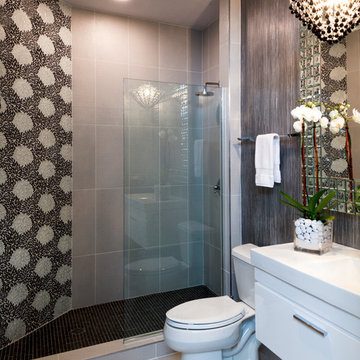
Design completed by Studio M Interiors
smhouzzprojects@studiom-int.com
Lori Hamilton Photography
http://www.mingleteam.com
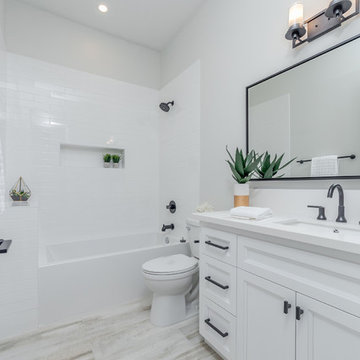
サクラメントにある高級な小さなカントリー風のおしゃれなバスルーム (浴槽なし) (インセット扉のキャビネット、白いキャビネット、置き型浴槽、コーナー設置型シャワー、分離型トイレ、白いタイル、セラミックタイル、グレーの壁、淡色無垢フローリング、一体型シンク、御影石の洗面台、グレーの床、開き戸のシャワー、白い洗面カウンター) の写真
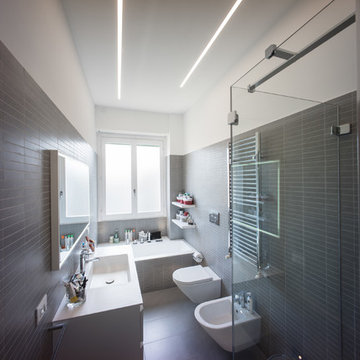
ミラノにある中くらいなコンテンポラリースタイルのおしゃれなマスターバスルーム (フラットパネル扉のキャビネット、白いキャビネット、アンダーマウント型浴槽、コーナー設置型シャワー、壁掛け式トイレ、グレーのタイル、磁器タイル、グレーの壁、磁器タイルの床、一体型シンク、クオーツストーンの洗面台、グレーの床、開き戸のシャワー) の写真
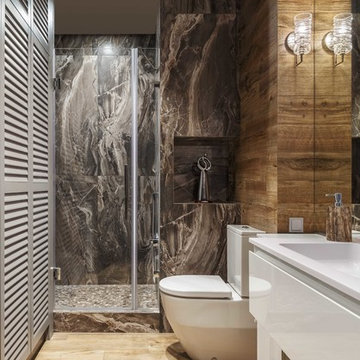
Сергей Красюк
モスクワにあるコンテンポラリースタイルのおしゃれなバスルーム (浴槽なし) (フラットパネル扉のキャビネット、白いキャビネット、分離型トイレ、茶色いタイル、一体型シンク、茶色い床、白い洗面カウンター、コーナー設置型シャワー、グレーの壁、淡色無垢フローリング、照明) の写真
モスクワにあるコンテンポラリースタイルのおしゃれなバスルーム (浴槽なし) (フラットパネル扉のキャビネット、白いキャビネット、分離型トイレ、茶色いタイル、一体型シンク、茶色い床、白い洗面カウンター、コーナー設置型シャワー、グレーの壁、淡色無垢フローリング、照明) の写真
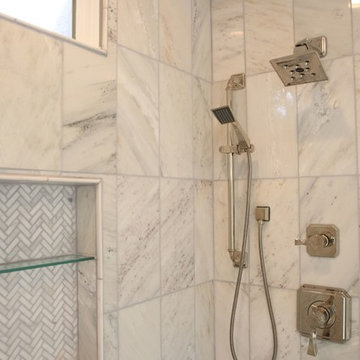
Luxurious Carrara marble shower with tile inset shelf and modern fixtures.
インディアナポリスにある高級な中くらいなコンテンポラリースタイルのおしゃれなマスターバスルーム (シェーカースタイル扉のキャビネット、白いキャビネット、置き型浴槽、コーナー設置型シャワー、一体型トイレ 、ガラスタイル、グレーの壁、大理石の床、一体型シンク、クオーツストーンの洗面台、白い床、開き戸のシャワー、白いタイル) の写真
インディアナポリスにある高級な中くらいなコンテンポラリースタイルのおしゃれなマスターバスルーム (シェーカースタイル扉のキャビネット、白いキャビネット、置き型浴槽、コーナー設置型シャワー、一体型トイレ 、ガラスタイル、グレーの壁、大理石の床、一体型シンク、クオーツストーンの洗面台、白い床、開き戸のシャワー、白いタイル) の写真
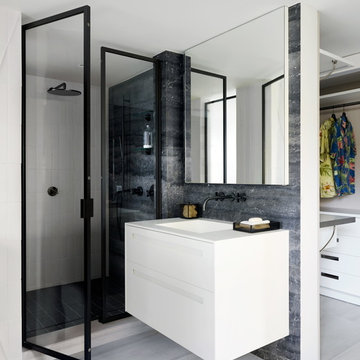
マイアミにあるコンテンポラリースタイルのおしゃれな浴室 (フラットパネル扉のキャビネット、白いキャビネット、コーナー設置型シャワー、グレーのタイル、白いタイル、グレーの壁、一体型シンク、ベージュの床、開き戸のシャワー、白い洗面カウンター、グレーと黒) の写真
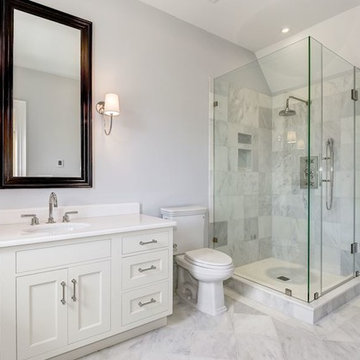
ワシントンD.C.にある中くらいなトランジショナルスタイルのおしゃれなバスルーム (浴槽なし) (白いキャビネット、コーナー設置型シャワー、グレーの壁、大理石の床、グレーの床、開き戸のシャワー、シェーカースタイル扉のキャビネット、一体型トイレ 、グレーのタイル、大理石タイル、一体型シンク、珪岩の洗面台) の写真
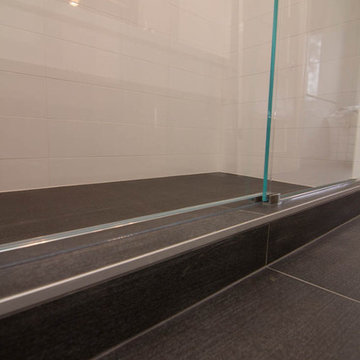
Hugo Sanchez
モントリオールにあるラグジュアリーな中くらいなコンテンポラリースタイルのおしゃれな浴室 (一体型シンク、フラットパネル扉のキャビネット、白いキャビネット、人工大理石カウンター、コーナー設置型シャワー、黒いタイル、磁器タイル、グレーの壁、磁器タイルの床) の写真
モントリオールにあるラグジュアリーな中くらいなコンテンポラリースタイルのおしゃれな浴室 (一体型シンク、フラットパネル扉のキャビネット、白いキャビネット、人工大理石カウンター、コーナー設置型シャワー、黒いタイル、磁器タイル、グレーの壁、磁器タイルの床) の写真
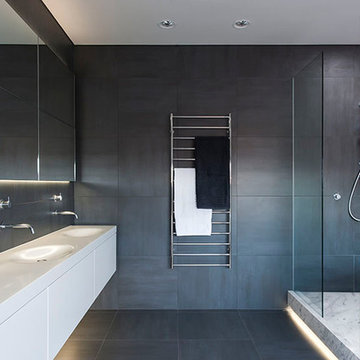
Dawkins Development Group | NY Contractor | Design-Build Firm
ニューヨークにある広いモダンスタイルのおしゃれなマスターバスルーム (フラットパネル扉のキャビネット、白いキャビネット、コーナー設置型シャワー、グレーの壁、一体型シンク、クオーツストーンの洗面台、磁器タイルの床、グレーの床) の写真
ニューヨークにある広いモダンスタイルのおしゃれなマスターバスルーム (フラットパネル扉のキャビネット、白いキャビネット、コーナー設置型シャワー、グレーの壁、一体型シンク、クオーツストーンの洗面台、磁器タイルの床、グレーの床) の写真
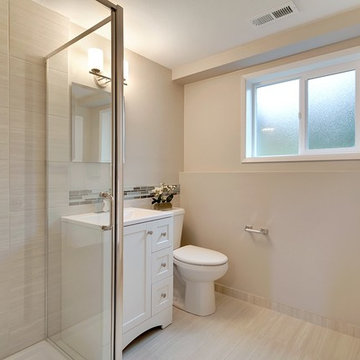
This bathroom required extensive renovating to give it new life. We installed a glass corner shower and used light colored wall paint and tiles to give it a clean and updated look.
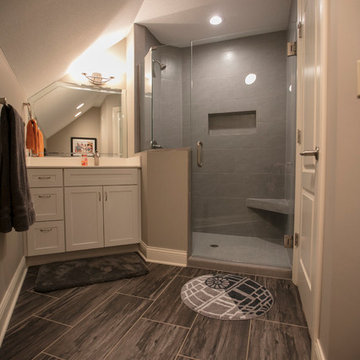
Sally Turner of Stella & Eden
カンザスシティにあるお手頃価格の小さなコンテンポラリースタイルのおしゃれなバスルーム (浴槽なし) (レイズドパネル扉のキャビネット、白いキャビネット、コーナー設置型シャワー、分離型トイレ、グレーのタイル、磁器タイル、グレーの壁、クッションフロア、一体型シンク、オニキスの洗面台、グレーの床、開き戸のシャワー) の写真
カンザスシティにあるお手頃価格の小さなコンテンポラリースタイルのおしゃれなバスルーム (浴槽なし) (レイズドパネル扉のキャビネット、白いキャビネット、コーナー設置型シャワー、分離型トイレ、グレーのタイル、磁器タイル、グレーの壁、クッションフロア、一体型シンク、オニキスの洗面台、グレーの床、開き戸のシャワー) の写真

This bathroom combines two very different spaces. The entry to the home which had no walkway and was never used was combined with a laundry room to create a new bath closer to the new 1st floor bedroom. A new soaking tub, shower, and vanity lend a fresh feeling to this off beat room.
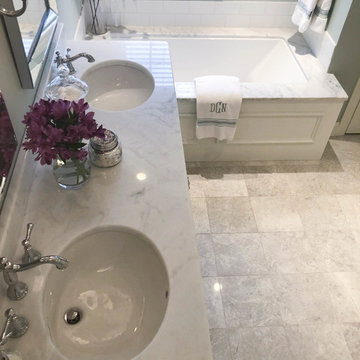
The double sink vanity features a gorgeous white marble counter top with plenty of storage space. Consistent silver accents were added throughout the space including stainless steel faucets, silver handles on the cabinets, reflective silver framing on the double mirrors above the vanity, and shiny wall-mounted lights brightening up the space. The corner soaking tub features a matching marble top to the vanity with extra ledge space for candles and drinks along with your toiletries. More stainless-steel faucets to continue the theme with a backsplash of white tiles around the top of the tub acting as a separator from the painted wall. The floor tiling was chosen to mimic the feel of the marble vanity and tub counters to finish the overall look.
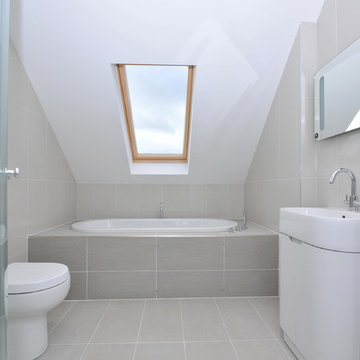
The space has been designed to make optimum use of the low ceiling heights in the property. The use of light colors and roof lights has further enhanced the space creating a spacious modern bathroom.
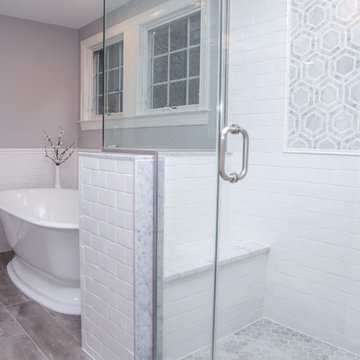
ニューヨークにある中くらいなトラディショナルスタイルのおしゃれなマスターバスルーム (シェーカースタイル扉のキャビネット、白いキャビネット、白いタイル、サブウェイタイル、置き型浴槽、コーナー設置型シャワー、グレーの壁、磁器タイルの床、一体型シンク、人工大理石カウンター) の写真
浴室・バスルーム (一体型シンク、白いキャビネット、コーナー設置型シャワー、グレーの壁) の写真
1