浴室・バスルーム (一体型シンク、中間色木目調キャビネット、黒い壁、赤い壁) の写真
絞り込み:
資材コスト
並び替え:今日の人気順
写真 1〜20 枚目(全 74 枚)
1/5
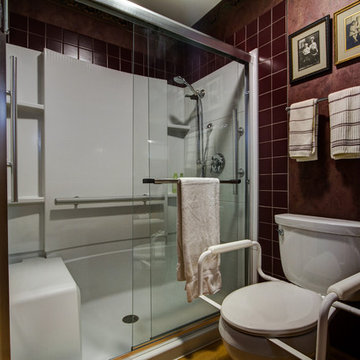
他の地域にあるお手頃価格の小さなトランジショナルスタイルのおしゃれな子供用バスルーム (一体型シンク、レイズドパネル扉のキャビネット、中間色木目調キャビネット、人工大理石カウンター、アルコーブ型シャワー、分離型トイレ、セラミックタイル、赤い壁、茶色いタイル) の写真
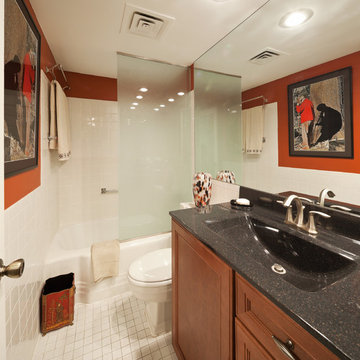
#Interior Directions by Susan Prestia, Allied ASID#James Maidhof,Photo
カンザスシティにあるお手頃価格の小さなトラディショナルスタイルのおしゃれな浴室 (落し込みパネル扉のキャビネット、中間色木目調キャビネット、アルコーブ型浴槽、シャワー付き浴槽 、分離型トイレ、白いタイル、磁器タイル、赤い壁、一体型シンク、人工大理石カウンター、セラミックタイルの床、白い床、オープンシャワー) の写真
カンザスシティにあるお手頃価格の小さなトラディショナルスタイルのおしゃれな浴室 (落し込みパネル扉のキャビネット、中間色木目調キャビネット、アルコーブ型浴槽、シャワー付き浴槽 、分離型トイレ、白いタイル、磁器タイル、赤い壁、一体型シンク、人工大理石カウンター、セラミックタイルの床、白い床、オープンシャワー) の写真

So, let’s talk powder room, shall we? The powder room at #flipmagnolia was a new addition to the house. Before renovations took place, the powder room was a pantry. This house is about 1,300 square feet. So a large pantry didn’t fit within our design plan. Instead, we decided to eliminate the pantry and transform it into a much-needed powder room. And the end result was amazing!
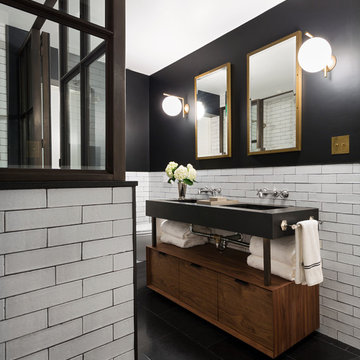
A pair of brass mirrors hang over the double vanity.
ニューヨークにあるトランジショナルスタイルのおしゃれなマスターバスルーム (フラットパネル扉のキャビネット、中間色木目調キャビネット、黒い壁、一体型シンク、開き戸のシャワー) の写真
ニューヨークにあるトランジショナルスタイルのおしゃれなマスターバスルーム (フラットパネル扉のキャビネット、中間色木目調キャビネット、黒い壁、一体型シンク、開き戸のシャワー) の写真
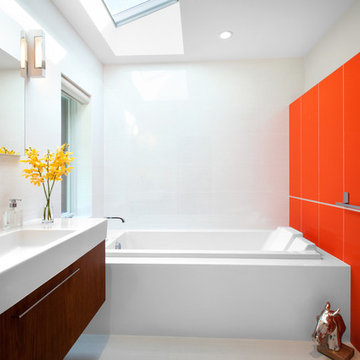
CCI Renovations/North Vancouver/Photos - Ema Peter
Featured on the cover of the June/July 2012 issue of Homes and Living magazine this interpretation of mid century modern architecture wow's you from every angle. The name of the home was coined "L'Orange" from the homeowners love of the colour orange and the ingenious ways it has been integrated into the design.
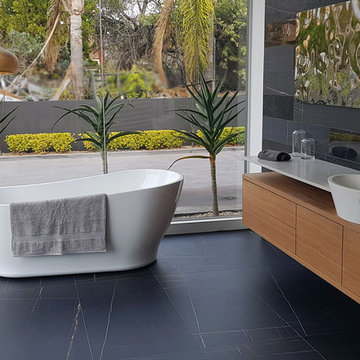
アデレードにあるラグジュアリーな広いおしゃれなバスルーム (浴槽なし) (家具調キャビネット、中間色木目調キャビネット、置き型浴槽、黒いタイル、磁器タイル、黒い壁、磁器タイルの床、一体型シンク、珪岩の洗面台、黒い床、白い洗面カウンター) の写真
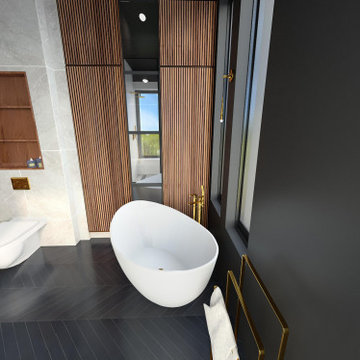
Luxurious bathroom with beautiful view.
ロサンゼルスにある広いアジアンスタイルのおしゃれなマスターバスルーム (ルーバー扉のキャビネット、中間色木目調キャビネット、置き型浴槽、アルコーブ型シャワー、壁掛け式トイレ、グレーのタイル、セメントタイル、黒い壁、セラミックタイルの床、一体型シンク、クオーツストーンの洗面台、黒い床、開き戸のシャワー、白い洗面カウンター、洗濯室、洗面台1つ、フローティング洗面台) の写真
ロサンゼルスにある広いアジアンスタイルのおしゃれなマスターバスルーム (ルーバー扉のキャビネット、中間色木目調キャビネット、置き型浴槽、アルコーブ型シャワー、壁掛け式トイレ、グレーのタイル、セメントタイル、黒い壁、セラミックタイルの床、一体型シンク、クオーツストーンの洗面台、黒い床、開き戸のシャワー、白い洗面カウンター、洗濯室、洗面台1つ、フローティング洗面台) の写真

ソルトレイクシティにある高級な小さなモダンスタイルのおしゃれな子供用バスルーム (フラットパネル扉のキャビネット、中間色木目調キャビネット、コーナー型浴槽、シャワー付き浴槽 、一体型トイレ 、黒いタイル、セラミックタイル、黒い壁、セラミックタイルの床、一体型シンク、クオーツストーンの洗面台、グレーの床、開き戸のシャワー、黒い洗面カウンター、洗面台2つ、フローティング洗面台) の写真
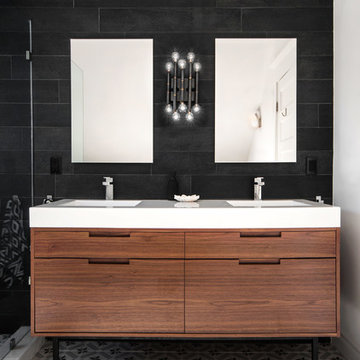
Photography by Stephani Buchman
www.buchmanphoto.com
Interior Design by Shirley Meisels of Mhouse Inc.
www.mhouseinc.com
トロントにあるコンテンポラリースタイルのおしゃれな浴室 (一体型シンク、フラットパネル扉のキャビネット、中間色木目調キャビネット、黒いタイル、モノトーンのタイル、黒い壁) の写真
トロントにあるコンテンポラリースタイルのおしゃれな浴室 (一体型シンク、フラットパネル扉のキャビネット、中間色木目調キャビネット、黒いタイル、モノトーンのタイル、黒い壁) の写真
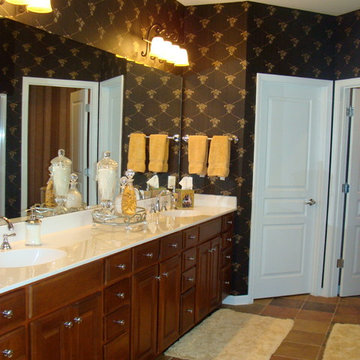
シャーロットにある中くらいなトラディショナルスタイルのおしゃれなマスターバスルーム (黒い壁、セラミックタイルの床、一体型シンク、茶色い床、ドロップイン型浴槽、コーナー設置型シャワー、開き戸のシャワー、レイズドパネル扉のキャビネット、中間色木目調キャビネット、人工大理石カウンター) の写真
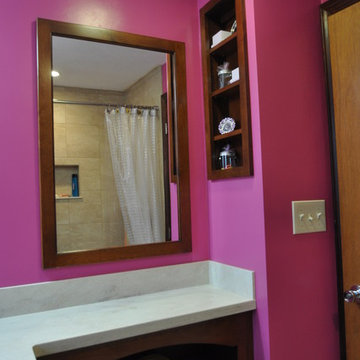
We made use of the duct work chase and added some small open storage
ボストンにあるお手頃価格の中くらいなおしゃれな子供用バスルーム (一体型シンク、フラットパネル扉のキャビネット、中間色木目調キャビネット、人工大理石カウンター、アルコーブ型浴槽、アルコーブ型シャワー、一体型トイレ 、セラミックタイル、赤い壁、セラミックタイルの床) の写真
ボストンにあるお手頃価格の中くらいなおしゃれな子供用バスルーム (一体型シンク、フラットパネル扉のキャビネット、中間色木目調キャビネット、人工大理石カウンター、アルコーブ型浴槽、アルコーブ型シャワー、一体型トイレ 、セラミックタイル、赤い壁、セラミックタイルの床) の写真
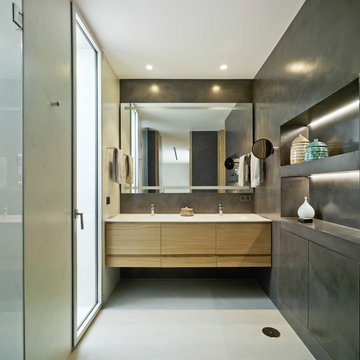
Fotos David Frutos. Todos los derechos reservados.
他の地域にある中くらいなモダンスタイルのおしゃれな浴室 (黒い壁、コンクリートの床、一体型シンク、グレーの床、フラットパネル扉のキャビネット、中間色木目調キャビネット) の写真
他の地域にある中くらいなモダンスタイルのおしゃれな浴室 (黒い壁、コンクリートの床、一体型シンク、グレーの床、フラットパネル扉のキャビネット、中間色木目調キャビネット) の写真
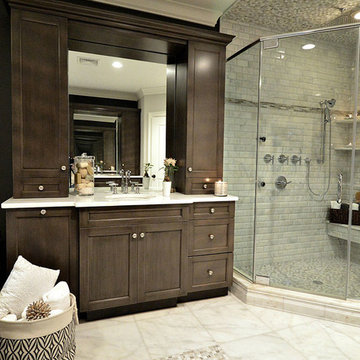
Photo Credit - Dean Luzarder
ニューヨークにある高級な中くらいなコンテンポラリースタイルのおしゃれなマスターバスルーム (シェーカースタイル扉のキャビネット、中間色木目調キャビネット、コーナー設置型シャワー、グレーのタイル、セラミックタイル、黒い壁、大理石の床、一体型シンク、大理石の洗面台) の写真
ニューヨークにある高級な中くらいなコンテンポラリースタイルのおしゃれなマスターバスルーム (シェーカースタイル扉のキャビネット、中間色木目調キャビネット、コーナー設置型シャワー、グレーのタイル、セラミックタイル、黒い壁、大理石の床、一体型シンク、大理石の洗面台) の写真
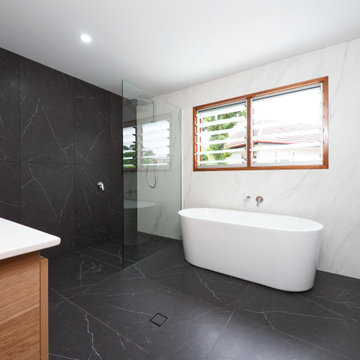
ブリスベンにあるミッドセンチュリースタイルのおしゃれなマスターバスルーム (フラットパネル扉のキャビネット、中間色木目調キャビネット、コーナー設置型シャワー、黒いタイル、大理石タイル、黒い壁、大理石の床、一体型シンク、クオーツストーンの洗面台、黒い床、オープンシャワー、白い洗面カウンター) の写真
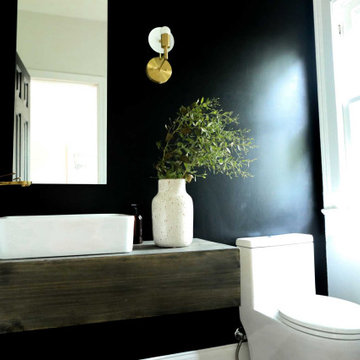
So, let’s talk powder room, shall we? The powder room at #flipmagnolia was a new addition to the house. Before renovations took place, the powder room was a pantry. This house is about 1,300 square feet. So a large pantry didn’t fit within our design plan. Instead, we decided to eliminate the pantry and transform it into a much-needed powder room. And the end result was amazing!
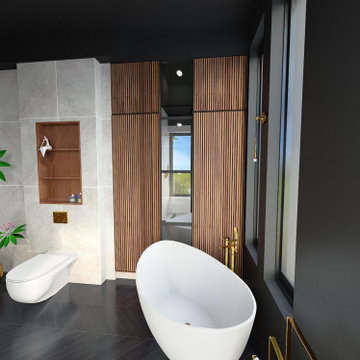
Luxurious bathroom with beautiful view.
ロサンゼルスにある広いアジアンスタイルのおしゃれなマスターバスルーム (ルーバー扉のキャビネット、中間色木目調キャビネット、置き型浴槽、アルコーブ型シャワー、壁掛け式トイレ、グレーのタイル、セメントタイル、黒い壁、セラミックタイルの床、一体型シンク、クオーツストーンの洗面台、黒い床、開き戸のシャワー、白い洗面カウンター、洗濯室、洗面台1つ、フローティング洗面台) の写真
ロサンゼルスにある広いアジアンスタイルのおしゃれなマスターバスルーム (ルーバー扉のキャビネット、中間色木目調キャビネット、置き型浴槽、アルコーブ型シャワー、壁掛け式トイレ、グレーのタイル、セメントタイル、黒い壁、セラミックタイルの床、一体型シンク、クオーツストーンの洗面台、黒い床、開き戸のシャワー、白い洗面カウンター、洗濯室、洗面台1つ、フローティング洗面台) の写真
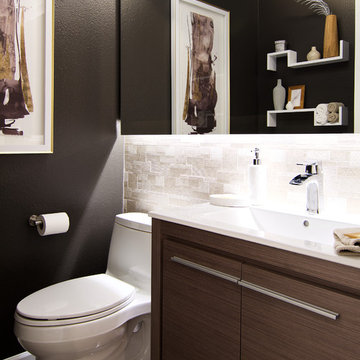
The powder room we were called to tackle had a severe case of “green fever”. Emerald green floor, neon green walls, outdated oak framed vanity were the original finishes from 1984. The homeowners wanted to create a sophisticated 21st century powder room and were willing to step out of their comfort zone. They asked us to come up with a sleek and stylish solution for this tiny space.
We replaced everything from floor to ceiling, creating a dark and dramatic space. We incorporated 3D geometric tile on a feature wall to add texture and interest. Medium tone modern vanity with white countertop create a nice contrast against the dark walls.
We also came up with an idea to style this room two ways so our client could choose their favorite. One option was to limit the color scheme to a neutral palette creating a calm and monochromatic look. The second option included bright coral accents adding vibrancy and energy to the room.
The result: a happy client, gorgeous powder room and two ways to showcase it!
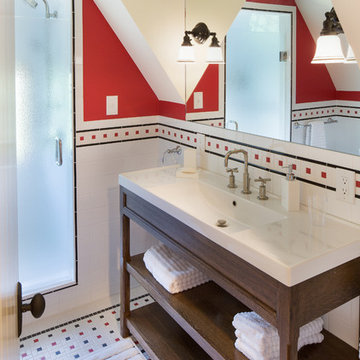
インディアナポリスにある中くらいなトランジショナルスタイルのおしゃれな浴室 (オープンシェルフ、中間色木目調キャビネット、アルコーブ型シャワー、赤い壁、一体型シンク) の写真
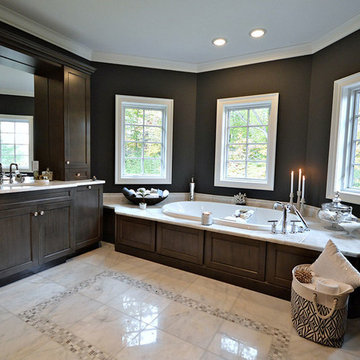
Photo Credit - Dean Luzarder
ニューヨークにあるコンテンポラリースタイルのおしゃれなマスターバスルーム (シェーカースタイル扉のキャビネット、中間色木目調キャビネット、ドロップイン型浴槽、マルチカラーのタイル、モザイクタイル、黒い壁、大理石の床、一体型シンク、大理石の洗面台) の写真
ニューヨークにあるコンテンポラリースタイルのおしゃれなマスターバスルーム (シェーカースタイル扉のキャビネット、中間色木目調キャビネット、ドロップイン型浴槽、マルチカラーのタイル、モザイクタイル、黒い壁、大理石の床、一体型シンク、大理石の洗面台) の写真
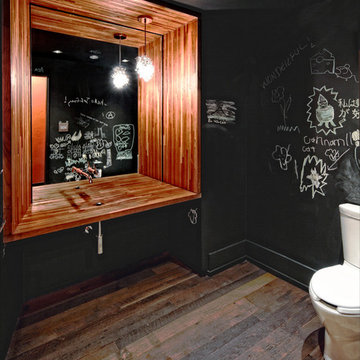
new ADA bathroom with custom butcher block sink & chalkboard paint.
ニューヨークにある高級な中くらいなコンテンポラリースタイルのおしゃれなバスルーム (浴槽なし) (家具調キャビネット、中間色木目調キャビネット、一体型トイレ 、黒い壁、濃色無垢フローリング、一体型シンク、木製洗面台、茶色い床) の写真
ニューヨークにある高級な中くらいなコンテンポラリースタイルのおしゃれなバスルーム (浴槽なし) (家具調キャビネット、中間色木目調キャビネット、一体型トイレ 、黒い壁、濃色無垢フローリング、一体型シンク、木製洗面台、茶色い床) の写真
浴室・バスルーム (一体型シンク、中間色木目調キャビネット、黒い壁、赤い壁) の写真
1