巨大な浴室・バスルーム (オーバーカウンターシンク、大理石タイル) の写真
絞り込み:
資材コスト
並び替え:今日の人気順
写真 1〜20 枚目(全 192 枚)
1/4

フェニックスにある高級な巨大なコンテンポラリースタイルのおしゃれなマスターバスルーム (フラットパネル扉のキャビネット、濃色木目調キャビネット、置き型浴槽、オープン型シャワー、壁掛け式トイレ、黒いタイル、大理石タイル、黒い壁、大理石の床、オーバーカウンターシンク、大理石の洗面台、黒い床、開き戸のシャワー、黒い洗面カウンター) の写真

ヒューストンにあるラグジュアリーな巨大なコンテンポラリースタイルのおしゃれなマスターバスルーム (置き型浴槽、グレーのタイル、大理石タイル、ピンクの壁、セラミックタイルの床、オーバーカウンターシンク、白い床) の写真

Heather Ryan, Interior Architecture & Design
H. Ryan Studio ~ Scottsdale AZ
www.hryanstudio.com
フェニックスにあるラグジュアリーな巨大なトランジショナルスタイルのおしゃれなマスターバスルーム (落し込みパネル扉のキャビネット、黒いキャビネット、置き型浴槽、ダブルシャワー、ビデ、白いタイル、大理石タイル、白い壁、大理石の床、オーバーカウンターシンク、大理石の洗面台、マルチカラーの床、オープンシャワー、白い洗面カウンター、ニッチ、洗面台2つ、造り付け洗面台、格子天井、パネル壁) の写真
フェニックスにあるラグジュアリーな巨大なトランジショナルスタイルのおしゃれなマスターバスルーム (落し込みパネル扉のキャビネット、黒いキャビネット、置き型浴槽、ダブルシャワー、ビデ、白いタイル、大理石タイル、白い壁、大理石の床、オーバーカウンターシンク、大理石の洗面台、マルチカラーの床、オープンシャワー、白い洗面カウンター、ニッチ、洗面台2つ、造り付け洗面台、格子天井、パネル壁) の写真

World Renowned Luxury Home Builder Fratantoni Luxury Estates built these beautiful Bathrooms! They build homes for families all over the country in any size and style. They also have in-house Architecture Firm Fratantoni Design and world-class interior designer Firm Fratantoni Interior Designers! Hire one or all three companies to design, build and or remodel your home!

This Vision was A dream a customer always wanted and we were able to Make her dream a reality. This All Out Master bath Has it all .
ニューヨークにあるラグジュアリーな巨大なモダンスタイルのおしゃれなマスターバスルーム (家具調キャビネット、白いキャビネット、置き型浴槽、ダブルシャワー、ビデ、グレーのタイル、大理石タイル、白い壁、大理石の床、オーバーカウンターシンク、御影石の洗面台、グレーの床、開き戸のシャワー、グレーの洗面カウンター、洗面台2つ、造り付け洗面台) の写真
ニューヨークにあるラグジュアリーな巨大なモダンスタイルのおしゃれなマスターバスルーム (家具調キャビネット、白いキャビネット、置き型浴槽、ダブルシャワー、ビデ、グレーのタイル、大理石タイル、白い壁、大理石の床、オーバーカウンターシンク、御影石の洗面台、グレーの床、開き戸のシャワー、グレーの洗面カウンター、洗面台2つ、造り付け洗面台) の写真
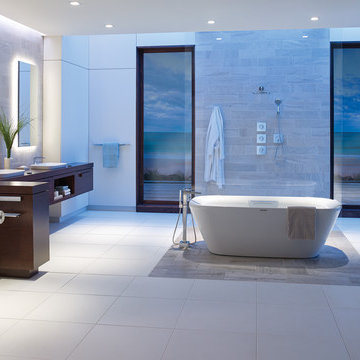
A spa like master bath retreat with double sinks, Brown wall mount cabinetry, white silestone wall tiles and a feestanding bathtub. Design by Boss Design Center.
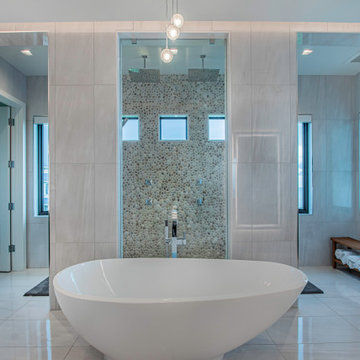
タンパにあるラグジュアリーな巨大なコンテンポラリースタイルのおしゃれなマスターバスルーム (フラットパネル扉のキャビネット、濃色木目調キャビネット、和式浴槽、バリアフリー、白いタイル、大理石タイル、白い壁、磁器タイルの床、オーバーカウンターシンク、クオーツストーンの洗面台、白い床、オープンシャワー、白い洗面カウンター、シャワーベンチ、洗面台2つ、造り付け洗面台) の写真
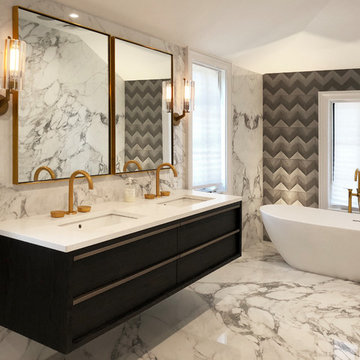
Stunning white Calacatta marble bathroom with marble floors and wall. Floating dark wood vanity cabinet with brass accents and fixtures. The tub is free standing with brass plumbing fixtures and a geometric gray chevron patterned wall. The alcove shower is all marble as well again with brass plumbing and fixtures. Large glass paneled windows and doors allow ample light into the space.
Architect: Hierarchy Architecture + Design, PLLC
Interior Designer: JSE Interior Designs
Builder: True North
Photographer: Adam Kane Macchia
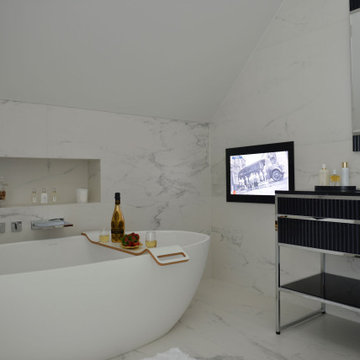
ロンドンにあるラグジュアリーな巨大なコンテンポラリースタイルのおしゃれなマスターバスルーム (家具調キャビネット、黒いキャビネット、置き型浴槽、シャワー付き浴槽 、壁掛け式トイレ、白いタイル、大理石タイル、白い壁、大理石の床、オーバーカウンターシンク、人工大理石カウンター、白い床、オープンシャワー、黒い洗面カウンター) の写真
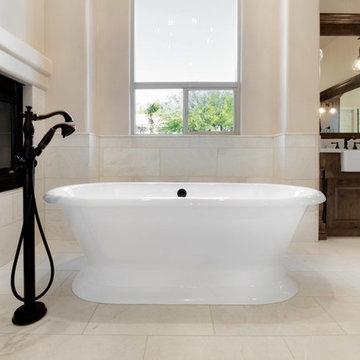
We took this dated Master Bathroom and leveraged its size to create a spa like space and experience. The expansive space features a large vanity with storage cabinets that feature SOLLiD Value Series – Tahoe Ash cabinets, Fairmont Designs Apron sinks, granite countertops and Tahoe Ash matching mirror frames for a modern rustic feel. The design is completed with Jeffrey Alexander by Hardware Resources Durham cabinet pulls that are a perfect touch to the design. We removed the glass block snail shower and the large tub deck and replaced them with a large walk-in shower and stand-alone bathtub to maximize the size and feel of the space. The floor tile is travertine and the shower is a mix of travertine and marble. The water closet is accented with Stikwood Reclaimed Weathered Wood to bring a little character to a usually neglected spot!
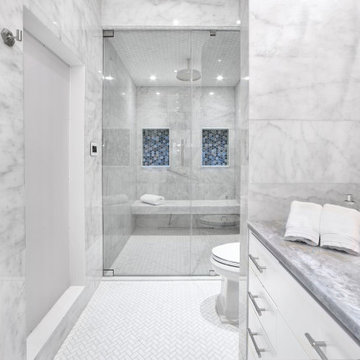
Marble master bathroom. Mosaic nook in shower. Custom cabinetry. Steam shower.
他の地域にあるラグジュアリーな巨大なトロピカルスタイルのおしゃれなマスターバスルーム (フラットパネル扉のキャビネット、青いキャビネット、置き型浴槽、一体型トイレ 、白いタイル、大理石タイル、白い壁、大理石の床、オーバーカウンターシンク、大理石の洗面台、白い床、開き戸のシャワー、青い洗面カウンター) の写真
他の地域にあるラグジュアリーな巨大なトロピカルスタイルのおしゃれなマスターバスルーム (フラットパネル扉のキャビネット、青いキャビネット、置き型浴槽、一体型トイレ 、白いタイル、大理石タイル、白い壁、大理石の床、オーバーカウンターシンク、大理石の洗面台、白い床、開き戸のシャワー、青い洗面カウンター) の写真
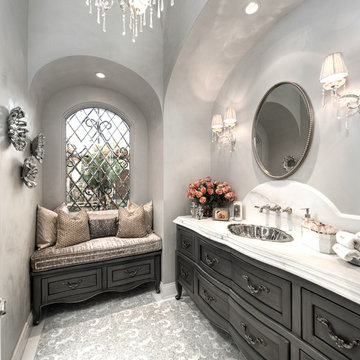
World Renowned Architecture Firm Fratantoni Design created this beautiful home! They design home plans for families all over the world in any size and style. They also have in-house Interior Designer Firm Fratantoni Interior Designers and world class Luxury Home Building Firm Fratantoni Luxury Estates! Hire one or all three companies to design and build and or remodel your home!
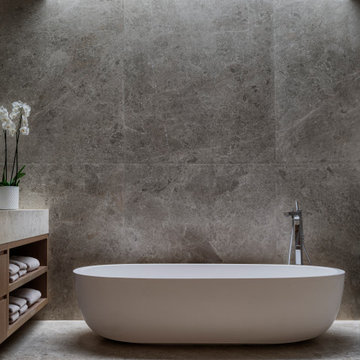
The sculptural master bath with a skylight above.
ロンドンにあるラグジュアリーな巨大なコンテンポラリースタイルのおしゃれなマスターバスルーム (フラットパネル扉のキャビネット、中間色木目調キャビネット、置き型浴槽、洗い場付きシャワー、壁掛け式トイレ、グレーのタイル、大理石タイル、グレーの壁、大理石の床、オーバーカウンターシンク、大理石の洗面台、グレーの床、引戸のシャワー、グレーの洗面カウンター、洗面台2つ、造り付け洗面台、格子天井) の写真
ロンドンにあるラグジュアリーな巨大なコンテンポラリースタイルのおしゃれなマスターバスルーム (フラットパネル扉のキャビネット、中間色木目調キャビネット、置き型浴槽、洗い場付きシャワー、壁掛け式トイレ、グレーのタイル、大理石タイル、グレーの壁、大理石の床、オーバーカウンターシンク、大理石の洗面台、グレーの床、引戸のシャワー、グレーの洗面カウンター、洗面台2つ、造り付け洗面台、格子天井) の写真

Primary Suite bathroom with mirrored cabinets, make-up vanity, marble countertops, and the marble tub surround.
フェニックスにあるラグジュアリーな巨大な地中海スタイルのおしゃれなマスターバスルーム (グレーの壁、磁器タイルの床、茶色い床、グレーのキャビネット、コーナー型浴槽、大理石タイル、オーバーカウンターシンク、大理石の洗面台、グレーの洗面カウンター、洗面台2つ、造り付け洗面台、三角天井) の写真
フェニックスにあるラグジュアリーな巨大な地中海スタイルのおしゃれなマスターバスルーム (グレーの壁、磁器タイルの床、茶色い床、グレーのキャビネット、コーナー型浴槽、大理石タイル、オーバーカウンターシンク、大理石の洗面台、グレーの洗面カウンター、洗面台2つ、造り付け洗面台、三角天井) の写真
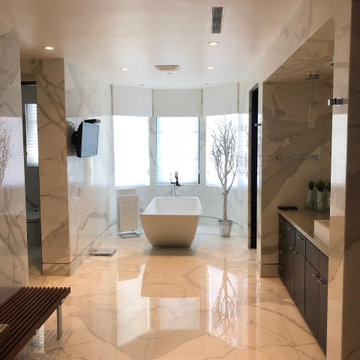
サンディエゴにある低価格の巨大なコンテンポラリースタイルのおしゃれなマスターバスルーム (インセット扉のキャビネット、濃色木目調キャビネット、置き型浴槽、洗い場付きシャワー、白いタイル、大理石タイル、白い壁、大理石の床、オーバーカウンターシンク、大理石の洗面台、白い床、開き戸のシャワー、白い洗面カウンター) の写真
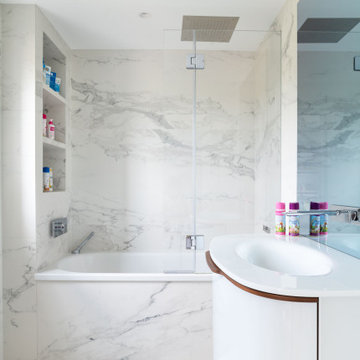
ロンドンにあるラグジュアリーな巨大なコンテンポラリースタイルのおしゃれなマスターバスルーム (フラットパネル扉のキャビネット、白いキャビネット、ドロップイン型浴槽、シャワー付き浴槽 、壁掛け式トイレ、白いタイル、大理石タイル、白い壁、大理石の床、オーバーカウンターシンク、人工大理石カウンター、白い床、開き戸のシャワー、白い洗面カウンター) の写真
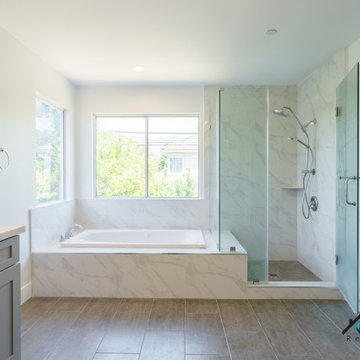
We remodeled this lovely 5 bedroom, 4 bathroom, 3,300 sq. home in Arcadia. This beautiful home was built in the 1990s and has gone through various remodeling phases over the years. We now gave this home a unified new fresh modern look with a cozy feeling. We reconfigured several parts of the home according to our client’s preference. The entire house got a brand net of state-of-the-art Milgard windows.
On the first floor, we remodeled the main staircase of the home, demolishing the wet bar and old staircase flooring and railing. The fireplace in the living room receives brand new classic marble tiles. We removed and demolished all of the roman columns that were placed in several parts of the home. The entire first floor, approximately 1,300 sq of the home, received brand new white oak luxury flooring. The dining room has a brand new custom chandelier and a beautiful geometric wallpaper with shiny accents.
We reconfigured the main 17-staircase of the home by demolishing the old wooden staircase with a new one. The new 17-staircase has a custom closet, white oak flooring, and beige carpet, with black ½ contemporary iron balusters. We also create a brand new closet in the landing hall of the second floor.
On the second floor, we remodeled 4 bedrooms by installing new carpets, windows, and custom closets. We remodeled 3 bathrooms with new tiles, flooring, shower stalls, countertops, and vanity mirrors. The master bathroom has a brand new freestanding tub, a shower stall with new tiles, a beautiful modern vanity, and stone flooring tiles. We also installed built a custom walk-in closet with new shelves, drawers, racks, and cubbies.Each room received a brand new fresh coat of paint.
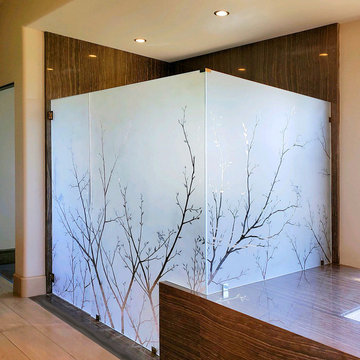
Large etched shower door with tree design for custom home
サンディエゴにある高級な巨大なコンテンポラリースタイルのおしゃれなマスターバスルーム (フラットパネル扉のキャビネット、ドロップイン型浴槽、コーナー設置型シャワー、ビデ、ベージュのタイル、大理石タイル、ベージュの壁、大理石の床、オーバーカウンターシンク、大理石の洗面台、ベージュの床、開き戸のシャワー、ブラウンの洗面カウンター) の写真
サンディエゴにある高級な巨大なコンテンポラリースタイルのおしゃれなマスターバスルーム (フラットパネル扉のキャビネット、ドロップイン型浴槽、コーナー設置型シャワー、ビデ、ベージュのタイル、大理石タイル、ベージュの壁、大理石の床、オーバーカウンターシンク、大理石の洗面台、ベージュの床、開き戸のシャワー、ブラウンの洗面カウンター) の写真
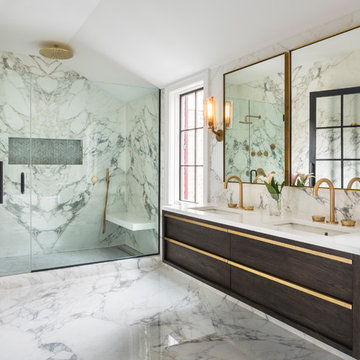
Stunning white Calacatta marble bathroom with marble floors and wall. Floating dark wood vanity cabinet with brass accents and fixtures. The tub is free standing with brass plumbing fixtures and a geometric gray chevron patterned wall. The alcove shower is all marble as well again with brass plumbing and fixtures and a built in storage alcove with gray herringbone patterned tile. Large glass paneled windows and doors allow ample light into the space.
Architect: Hierarchy Architecture + Design, PLLC
Interior Designer: JSE Interior Designs
Builder: True North
Photographer: Adam Kane Macchia

Master Bath Remodel
ロサンゼルスにある高級な巨大なトランジショナルスタイルのおしゃれなマスターバスルーム (置き型浴槽、ダブルシャワー、一体型トイレ 、白いタイル、白い壁、モザイクタイル、オーバーカウンターシンク、大理石の洗面台、白い床、開き戸のシャワー、茶色いキャビネット、大理石タイル、白い洗面カウンター) の写真
ロサンゼルスにある高級な巨大なトランジショナルスタイルのおしゃれなマスターバスルーム (置き型浴槽、ダブルシャワー、一体型トイレ 、白いタイル、白い壁、モザイクタイル、オーバーカウンターシンク、大理石の洗面台、白い床、開き戸のシャワー、茶色いキャビネット、大理石タイル、白い洗面カウンター) の写真
巨大な浴室・バスルーム (オーバーカウンターシンク、大理石タイル) の写真
1