浴室・バスルーム (オーバーカウンターシンク、コンクリートの床、スレートの床、サブウェイタイル) の写真
絞り込み:
資材コスト
並び替え:今日の人気順
写真 1〜20 枚目(全 78 枚)
1/5
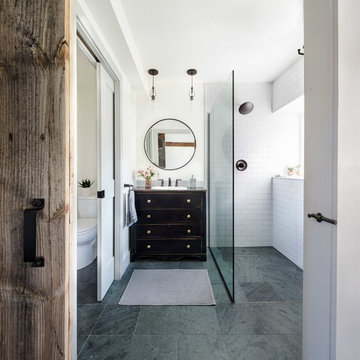
Photos by Lindsay Selin Photography.
Winner, 2019 Efficiency Vermont Best of the Best Award for Innovation in Residential New Construction
ボストンにあるカントリー風のおしゃれなマスターバスルーム (家具調キャビネット、黒いキャビネット、オープン型シャワー、白いタイル、サブウェイタイル、スレートの床、オーバーカウンターシンク、オープンシャワー) の写真
ボストンにあるカントリー風のおしゃれなマスターバスルーム (家具調キャビネット、黒いキャビネット、オープン型シャワー、白いタイル、サブウェイタイル、スレートの床、オーバーカウンターシンク、オープンシャワー) の写真
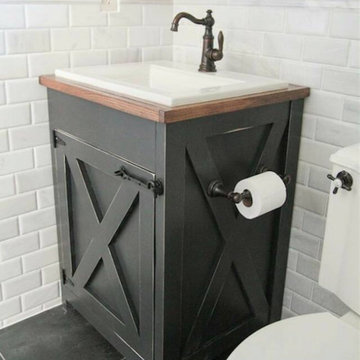
タンパにある中くらいなラスティックスタイルのおしゃれなバスルーム (浴槽なし) (家具調キャビネット、グレーのキャビネット、分離型トイレ、白いタイル、サブウェイタイル、グレーの壁、スレートの床、オーバーカウンターシンク、木製洗面台、黒い床、ブラウンの洗面カウンター) の写真
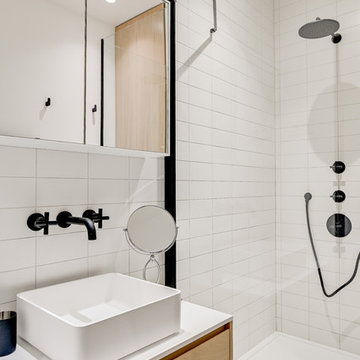
meero
パリにある高級な小さな北欧スタイルのおしゃれなバスルーム (浴槽なし) (インセット扉のキャビネット、淡色木目調キャビネット、コーナー設置型シャワー、白いタイル、サブウェイタイル、白い壁、コンクリートの床、オーバーカウンターシンク、人工大理石カウンター、グレーの床、開き戸のシャワー、白い洗面カウンター) の写真
パリにある高級な小さな北欧スタイルのおしゃれなバスルーム (浴槽なし) (インセット扉のキャビネット、淡色木目調キャビネット、コーナー設置型シャワー、白いタイル、サブウェイタイル、白い壁、コンクリートの床、オーバーカウンターシンク、人工大理石カウンター、グレーの床、開き戸のシャワー、白い洗面カウンター) の写真
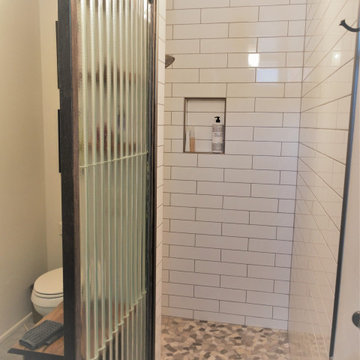
no shower curtain, innovative use of rare corrugated glass, no step spacious shower
フェニックスにある低価格の小さなモダンスタイルのおしゃれなマスターバスルーム (オープンシェルフ、オープン型シャワー、分離型トイレ、白いタイル、サブウェイタイル、白い壁、コンクリートの床、オーバーカウンターシンク、タイルの洗面台、グレーの床、オープンシャワー) の写真
フェニックスにある低価格の小さなモダンスタイルのおしゃれなマスターバスルーム (オープンシェルフ、オープン型シャワー、分離型トイレ、白いタイル、サブウェイタイル、白い壁、コンクリートの床、オーバーカウンターシンク、タイルの洗面台、グレーの床、オープンシャワー) の写真
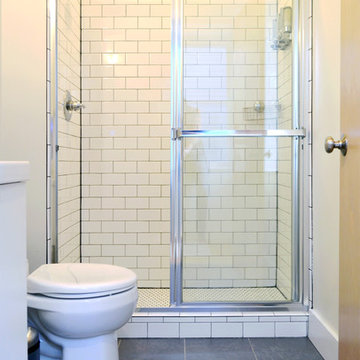
ポートランド(メイン)にある小さなトランジショナルスタイルのおしゃれなバスルーム (浴槽なし) (フラットパネル扉のキャビネット、白いキャビネット、アルコーブ型シャワー、分離型トイレ、白いタイル、サブウェイタイル、白い壁、スレートの床、オーバーカウンターシンク、グレーの床、引戸のシャワー) の写真

This family of 5 was quickly out-growing their 1,220sf ranch home on a beautiful corner lot. Rather than adding a 2nd floor, the decision was made to extend the existing ranch plan into the back yard, adding a new 2-car garage below the new space - for a new total of 2,520sf. With a previous addition of a 1-car garage and a small kitchen removed, a large addition was added for Master Bedroom Suite, a 4th bedroom, hall bath, and a completely remodeled living, dining and new Kitchen, open to large new Family Room. The new lower level includes the new Garage and Mudroom. The existing fireplace and chimney remain - with beautifully exposed brick. The homeowners love contemporary design, and finished the home with a gorgeous mix of color, pattern and materials.
The project was completed in 2011. Unfortunately, 2 years later, they suffered a massive house fire. The house was then rebuilt again, using the same plans and finishes as the original build, adding only a secondary laundry closet on the main level.
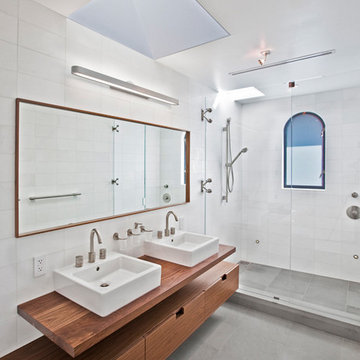
This project was the complete renovation of a 3,500 square foot home. Through a horizontal addition and extensive subterranean excavation, an additional 4,000 square feet were added to the residence.
Working to bring the beauty of the surrounding landscape into the home, large panels of glazing were used for much of the homes exterior, while an open floor plan compliments the space creating a bright and natural feel within the home.
The staircase that became a center piece of the home’s interior uses cantilever wood treads, glass guardrails and walls with open risers to maintain key lines of sight through the home. Steel columns and exposed black trusses provide an enriching contrast to the rich wood tones in the ceiling.
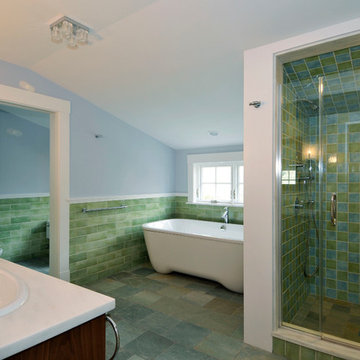
ニューヨークにある広いコンテンポラリースタイルのおしゃれなマスターバスルーム (中間色木目調キャビネット、置き型浴槽、アルコーブ型シャワー、青いタイル、緑のタイル、サブウェイタイル、青い壁、スレートの床、オーバーカウンターシンク、クオーツストーンの洗面台) の写真
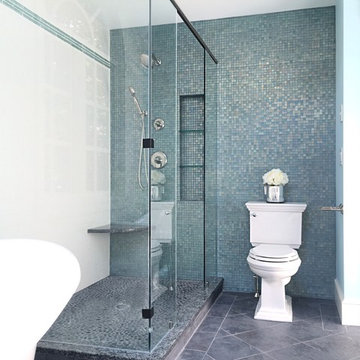
ボストンにある広いビーチスタイルのおしゃれなマスターバスルーム (オーバーカウンターシンク、白いキャビネット、御影石の洗面台、置き型浴槽、オープン型シャワー、白いタイル、サブウェイタイル、青い壁、スレートの床) の写真
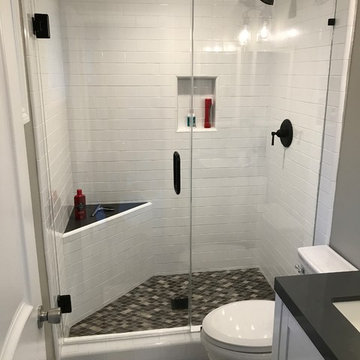
オレンジカウンティにあるラグジュアリーな小さなコンテンポラリースタイルのおしゃれなマスターバスルーム (フラットパネル扉のキャビネット、白いキャビネット、洗い場付きシャワー、一体型トイレ 、白いタイル、サブウェイタイル、ベージュの壁、スレートの床、オーバーカウンターシンク、ソープストーンの洗面台、ベージュの床、開き戸のシャワー) の写真
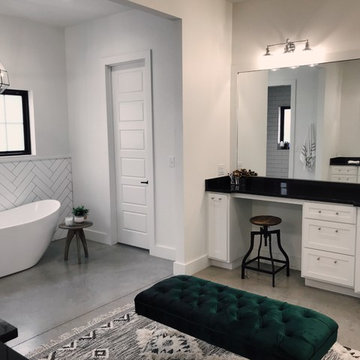
Photo by Jase Depperschmidt
オクラホマシティにある高級な巨大なトランジショナルスタイルのおしゃれなマスターバスルーム (シェーカースタイル扉のキャビネット、白いキャビネット、置き型浴槽、オープン型シャワー、一体型トイレ 、白いタイル、サブウェイタイル、白い壁、コンクリートの床、オーバーカウンターシンク、御影石の洗面台、グレーの床、オープンシャワー、黒い洗面カウンター) の写真
オクラホマシティにある高級な巨大なトランジショナルスタイルのおしゃれなマスターバスルーム (シェーカースタイル扉のキャビネット、白いキャビネット、置き型浴槽、オープン型シャワー、一体型トイレ 、白いタイル、サブウェイタイル、白い壁、コンクリートの床、オーバーカウンターシンク、御影石の洗面台、グレーの床、オープンシャワー、黒い洗面カウンター) の写真
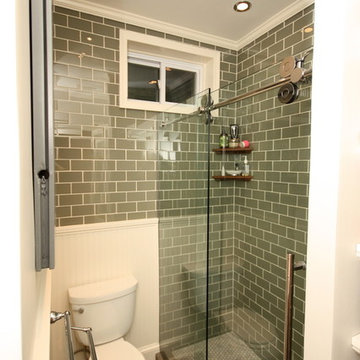
In the bathroom, we used reclaimed teak to build a matching mirror and vanity set with polished chrome hardware, and an over-mount, drop in sink on a carrara marble countertop. We created a walk-in shower with a poured cement curb, a high end glass enclosure with barn door style rolling glass sliding door with polished chrome hardware. We used green semi-transparent glass subway tiles to create depth and energy. The drop down vanity pendant lamp is also polished chrome. The crown mouldings, wainscotting and cap, and the base mouldings create a clean finished look while breaking up the lines and planes in the room. The floor is poured concrete and the shower floor is cararra marble to match the countertop of the vanity. The shelves in the shower are teak, for water resistance and to match the vanity and mirror.
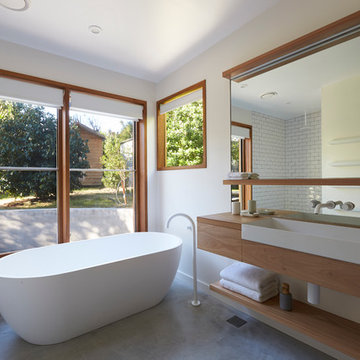
Nick Bowers Photography
他の地域にある高級な中くらいなコンテンポラリースタイルのおしゃれなマスターバスルーム (フラットパネル扉のキャビネット、中間色木目調キャビネット、置き型浴槽、サブウェイタイル、白い壁、コンクリートの床、オーバーカウンターシンク、木製洗面台、ブラウンの洗面カウンター) の写真
他の地域にある高級な中くらいなコンテンポラリースタイルのおしゃれなマスターバスルーム (フラットパネル扉のキャビネット、中間色木目調キャビネット、置き型浴槽、サブウェイタイル、白い壁、コンクリートの床、オーバーカウンターシンク、木製洗面台、ブラウンの洗面カウンター) の写真
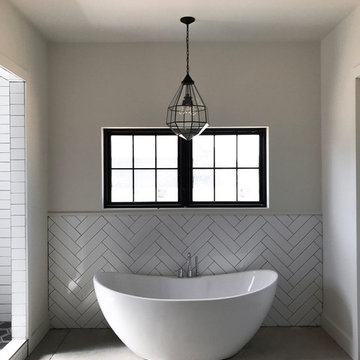
Photo by Jase Depperschmidt
オクラホマシティにある高級な広いトランジショナルスタイルのおしゃれなマスターバスルーム (シェーカースタイル扉のキャビネット、白いキャビネット、置き型浴槽、オープン型シャワー、一体型トイレ 、白いタイル、サブウェイタイル、白い壁、コンクリートの床、オーバーカウンターシンク、御影石の洗面台、グレーの床、オープンシャワー、黒い洗面カウンター) の写真
オクラホマシティにある高級な広いトランジショナルスタイルのおしゃれなマスターバスルーム (シェーカースタイル扉のキャビネット、白いキャビネット、置き型浴槽、オープン型シャワー、一体型トイレ 、白いタイル、サブウェイタイル、白い壁、コンクリートの床、オーバーカウンターシンク、御影石の洗面台、グレーの床、オープンシャワー、黒い洗面カウンター) の写真
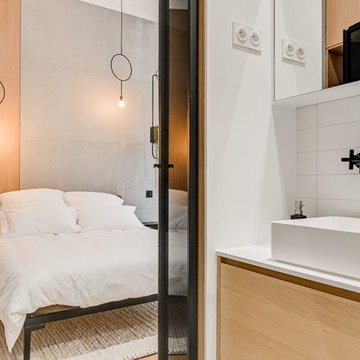
meero
パリにある高級な小さな北欧スタイルのおしゃれなバスルーム (浴槽なし) (インセット扉のキャビネット、淡色木目調キャビネット、コーナー設置型シャワー、白いタイル、サブウェイタイル、白い壁、コンクリートの床、オーバーカウンターシンク、人工大理石カウンター、グレーの床、開き戸のシャワー、白い洗面カウンター) の写真
パリにある高級な小さな北欧スタイルのおしゃれなバスルーム (浴槽なし) (インセット扉のキャビネット、淡色木目調キャビネット、コーナー設置型シャワー、白いタイル、サブウェイタイル、白い壁、コンクリートの床、オーバーカウンターシンク、人工大理石カウンター、グレーの床、開き戸のシャワー、白い洗面カウンター) の写真
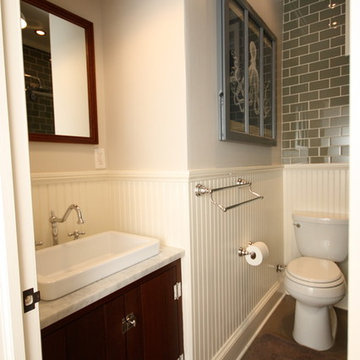
In the bathroom, we used reclaimed teak to build a matching mirror and vanity set with polished chrome hardware, and an over-mount, drop in sink on a carrara marble countertop. We created a walk-in shower with a poured cement curb, a high end glass enclosure with barn door style rolling glass sliding door with polished chrome hardware. We used green semi-transparent glass subway tiles to create depth and energy. The drop down vanity pendant lamp is also polished chrome. The crown mouldings, wainscotting and cap, and the base mouldings create a clean finished look while breaking up the lines and planes in the room. The floor is poured concrete and the shower floor is cararra marble to match the countertop of the vanity. The shelves in the shower are teak, for water resistance and to match the vanity and mirror.
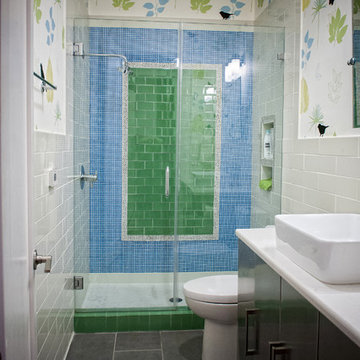
シャーロットにあるトランジショナルスタイルのおしゃれなバスルーム (浴槽なし) (マルチカラーのタイル、青いタイル、緑のタイル、白いタイル、マルチカラーの壁、フラットパネル扉のキャビネット、濃色木目調キャビネット、アルコーブ型シャワー、分離型トイレ、サブウェイタイル、スレートの床、オーバーカウンターシンク、クオーツストーンの洗面台) の写真
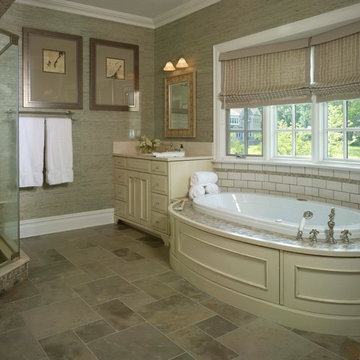
David Van Scott
ニューヨークにある高級な広いトラディショナルスタイルのおしゃれなマスターバスルーム (レイズドパネル扉のキャビネット、白いキャビネット、ドロップイン型浴槽、コーナー設置型シャワー、白いタイル、サブウェイタイル、グレーの壁、スレートの床、オーバーカウンターシンク、珪岩の洗面台、茶色い床、開き戸のシャワー) の写真
ニューヨークにある高級な広いトラディショナルスタイルのおしゃれなマスターバスルーム (レイズドパネル扉のキャビネット、白いキャビネット、ドロップイン型浴槽、コーナー設置型シャワー、白いタイル、サブウェイタイル、グレーの壁、スレートの床、オーバーカウンターシンク、珪岩の洗面台、茶色い床、開き戸のシャワー) の写真
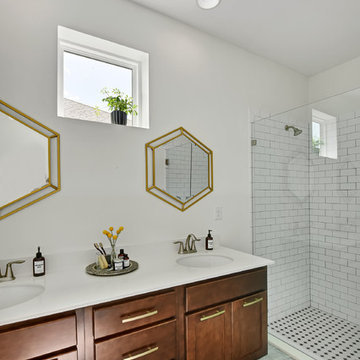
ジャクソンビルにある高級な中くらいなモダンスタイルのおしゃれなマスターバスルーム (シェーカースタイル扉のキャビネット、中間色木目調キャビネット、コーナー設置型シャワー、分離型トイレ、白いタイル、サブウェイタイル、白い壁、コンクリートの床、オーバーカウンターシンク、大理石の洗面台、グレーの床、開き戸のシャワー) の写真
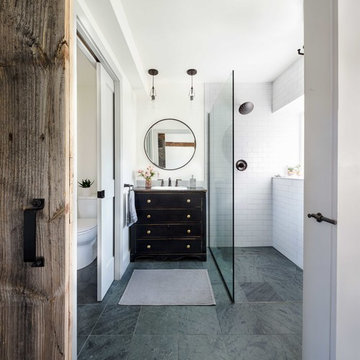
Photos by Lindsay Selin Photography.
Winner, 2019 Efficiency Vermont Best of the Best Award for Innovation in Residential New Construction
ボストンにあるカントリー風のおしゃれな浴室 (家具調キャビネット、黒いキャビネット、オープン型シャワー、白いタイル、サブウェイタイル、白い壁、スレートの床、オーバーカウンターシンク、オープンシャワー) の写真
ボストンにあるカントリー風のおしゃれな浴室 (家具調キャビネット、黒いキャビネット、オープン型シャワー、白いタイル、サブウェイタイル、白い壁、スレートの床、オーバーカウンターシンク、オープンシャワー) の写真
浴室・バスルーム (オーバーカウンターシンク、コンクリートの床、スレートの床、サブウェイタイル) の写真
1