浴室・バスルーム (オーバーカウンターシンク、シェーカースタイル扉のキャビネット、コンクリートの床) の写真
絞り込み:
資材コスト
並び替え:今日の人気順
写真 1〜20 枚目(全 112 枚)
1/4
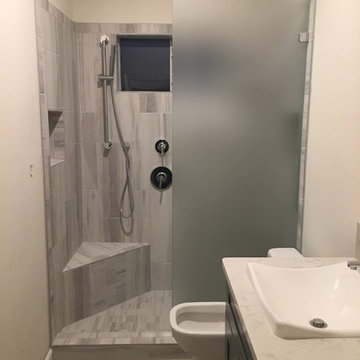
A whole home remodel with phase 1 concentrating on Kitchen and Hall Bathroom remodel
他の地域にある高級な中くらいなモダンスタイルのおしゃれなバスルーム (浴槽なし) (シェーカースタイル扉のキャビネット、グレーのキャビネット、オープン型シャワー、分離型トイレ、白いタイル、磁器タイル、白い壁、コンクリートの床、オーバーカウンターシンク、御影石の洗面台、グレーの床、オープンシャワー) の写真
他の地域にある高級な中くらいなモダンスタイルのおしゃれなバスルーム (浴槽なし) (シェーカースタイル扉のキャビネット、グレーのキャビネット、オープン型シャワー、分離型トイレ、白いタイル、磁器タイル、白い壁、コンクリートの床、オーバーカウンターシンク、御影石の洗面台、グレーの床、オープンシャワー) の写真
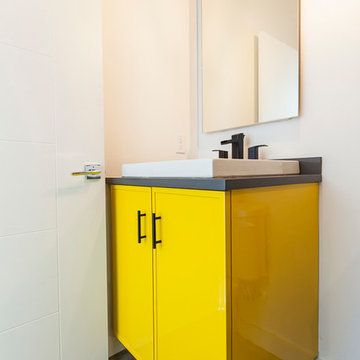
オースティンにある中くらいなトランジショナルスタイルのおしゃれな浴室 (シェーカースタイル扉のキャビネット、黄色いキャビネット、分離型トイレ、白い壁、コンクリートの床、オーバーカウンターシンク、クオーツストーンの洗面台、アルコーブ型浴槽、シャワー付き浴槽 ) の写真
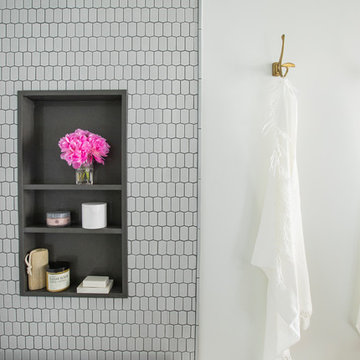
John Ellis
ロサンゼルスにあるコンテンポラリースタイルのおしゃれなマスターバスルーム (シェーカースタイル扉のキャビネット、淡色木目調キャビネット、アルコーブ型シャワー、白いタイル、白い壁、コンクリートの床、オーバーカウンターシンク、クオーツストーンの洗面台、シャワーカーテン、黒い洗面カウンター) の写真
ロサンゼルスにあるコンテンポラリースタイルのおしゃれなマスターバスルーム (シェーカースタイル扉のキャビネット、淡色木目調キャビネット、アルコーブ型シャワー、白いタイル、白い壁、コンクリートの床、オーバーカウンターシンク、クオーツストーンの洗面台、シャワーカーテン、黒い洗面カウンター) の写真
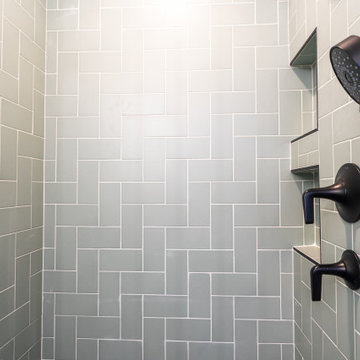
This modern shower remodel has the following features:
• Double Sink
• Large Mirror
• Vanity Lights
• Marble Countertop
• Black Tile Flooring
• Black Hexagon Tiles
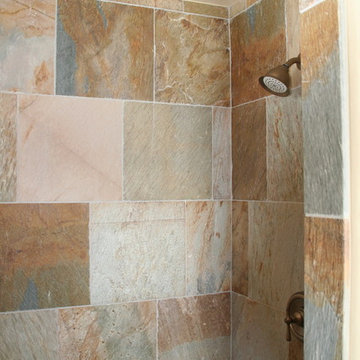
guest bath
アルバカーキにある高級な中くらいなサンタフェスタイルのおしゃれな子供用バスルーム (シェーカースタイル扉のキャビネット、中間色木目調キャビネット、アルコーブ型浴槽、シャワー付き浴槽 、分離型トイレ、マルチカラーのタイル、石タイル、白い壁、コンクリートの床、オーバーカウンターシンク、タイルの洗面台) の写真
アルバカーキにある高級な中くらいなサンタフェスタイルのおしゃれな子供用バスルーム (シェーカースタイル扉のキャビネット、中間色木目調キャビネット、アルコーブ型浴槽、シャワー付き浴槽 、分離型トイレ、マルチカラーのタイル、石タイル、白い壁、コンクリートの床、オーバーカウンターシンク、タイルの洗面台) の写真
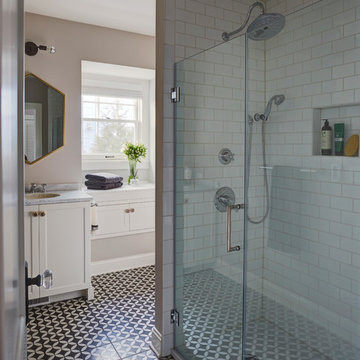
Free ebook, CREATING THE IDEAL KITCHEN
Download now → http://bit.ly/idealkitchen
This Glen Ellyn couple wanted to transform their dated kitchen into a more family-friendly space to use on a daily basis for cooking family meals and for entertaining friends. The existing kitchen was quite chopped up with strange soffits and different ceiling heights. To make the space flow in a more logical manner, we borrowed an unused desk area from the adjoining hallway and reconfigured a neighboring bath. Getting it to work on paper was fairly straightforward, but there was a bit of complicated beam work involved as the new kitchen flows through what was an old exterior wall. The new ceiling is now completely flush as we were able to hide the support in the ceiling joists.
A new, larger window was added at the sink, the doorway to the room was widened and the resulting space creates a more easy flow from dining room to family room.
The clients chose white inset cabinets, white marble tops and an apron sink to keep the space feeling simple yet original to the home's Colonial styling.
Ship lap siding on the back of the island and at the pantry storage ceiling, a walnut butcher block, and antique brass details give the space an updated look.
Professional stainless appliances are functional and beautiful. In addition to a large built-in fridge and 36" range, a second oven is housed in the island for flexibility.
The pantry area has a convenience station that houses the family's espresso machine along with the microwave drawer. Another large bank of cabinets in the same area serves as pantry storage for dry goods.
The bathroom was also remodeled as part of this project. The full bath has a vanity, shower and convenient baby changing area.
The floor is encaustic tile, a type of concrete tile recognizable by its bold graphics. The mirror and lighting add a few modern touches to keep it in line with the Owner's personal style.
Designed by: Susan Klimala, CKD, CBD
Photography by: Carlos Vergara
For more information on kitchen and bath design ideas go to: www.kitchenstudio-ge.com
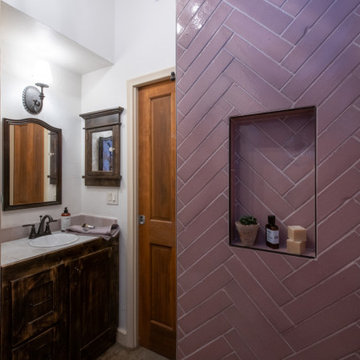
Conversion from tub to shower of this very small bathroom inside one of the historic row houses in Barrio Viejo in Tucson. Hand made clay tile installed in a classic herringbone pattern.
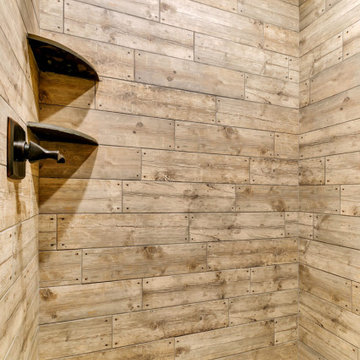
The main floor bathroom of this vacation rental property built by Structural Buildings in Crosslake, MN features granite countertops, a walk-in tiled shower, log plank stamped concrete floors and shaker style cabinets.
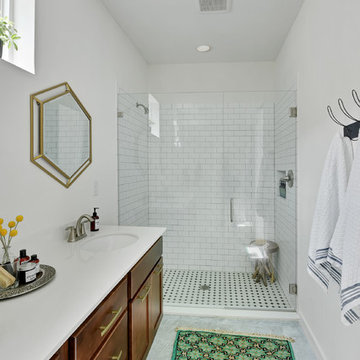
ジャクソンビルにある高級な中くらいなモダンスタイルのおしゃれなマスターバスルーム (シェーカースタイル扉のキャビネット、中間色木目調キャビネット、コーナー設置型シャワー、分離型トイレ、白いタイル、サブウェイタイル、白い壁、コンクリートの床、オーバーカウンターシンク、大理石の洗面台、グレーの床、開き戸のシャワー) の写真
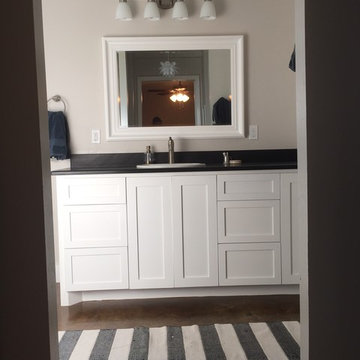
オースティンにある中くらいなコンテンポラリースタイルのおしゃれなバスルーム (浴槽なし) (シェーカースタイル扉のキャビネット、白いキャビネット、アルコーブ型シャワー、分離型トイレ、白いタイル、サブウェイタイル、グレーの壁、コンクリートの床、オーバーカウンターシンク、ソープストーンの洗面台、グレーの床、開き戸のシャワー) の写真
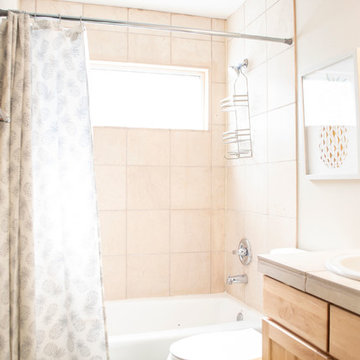
アルバカーキにある中くらいなエクレクティックスタイルのおしゃれなマスターバスルーム (シェーカースタイル扉のキャビネット、ベージュのキャビネット、アルコーブ型浴槽、シャワー付き浴槽 、分離型トイレ、ベージュのタイル、ベージュの壁、コンクリートの床、オーバーカウンターシンク、タイルの洗面台、緑の床、シャワーカーテン、ベージュのカウンター) の写真
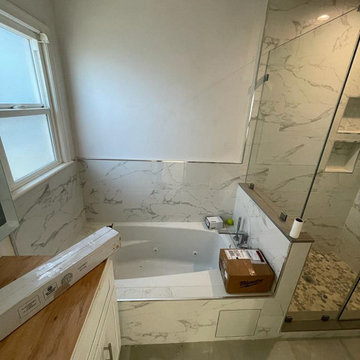
ロサンゼルスにある高級な広いミッドセンチュリースタイルのおしゃれなマスターバスルーム (シェーカースタイル扉のキャビネット、グレーのキャビネット、ドロップイン型浴槽、アルコーブ型シャワー、分離型トイレ、白いタイル、大理石タイル、白い壁、コンクリートの床、オーバーカウンターシンク、大理石の洗面台、グレーの床、開き戸のシャワー、白い洗面カウンター、ニッチ、洗面台2つ、造り付け洗面台) の写真
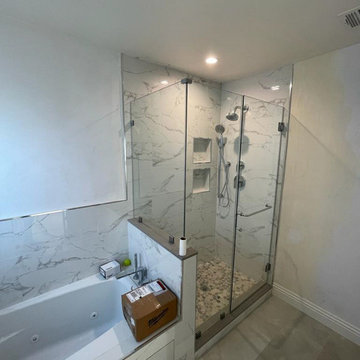
ロサンゼルスにある高級な広いミッドセンチュリースタイルのおしゃれなマスターバスルーム (シェーカースタイル扉のキャビネット、グレーのキャビネット、ドロップイン型浴槽、アルコーブ型シャワー、分離型トイレ、白いタイル、大理石タイル、白い壁、コンクリートの床、オーバーカウンターシンク、大理石の洗面台、グレーの床、開き戸のシャワー、白い洗面カウンター、ニッチ、洗面台2つ、造り付け洗面台) の写真
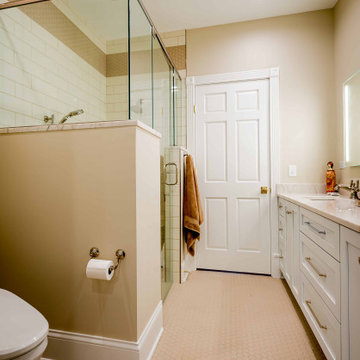
シカゴにある高級な中くらいなトラディショナルスタイルのおしゃれなマスターバスルーム (シェーカースタイル扉のキャビネット、白いキャビネット、アルコーブ型シャワー、一体型トイレ 、白いタイル、白い壁、コンクリートの床、オーバーカウンターシンク、クオーツストーンの洗面台、白い床、開き戸のシャワー、グレーの洗面カウンター、シャワーベンチ、洗面台2つ、造り付け洗面台、クロスの天井、壁紙、置き型浴槽、セラミックタイル、白い天井) の写真
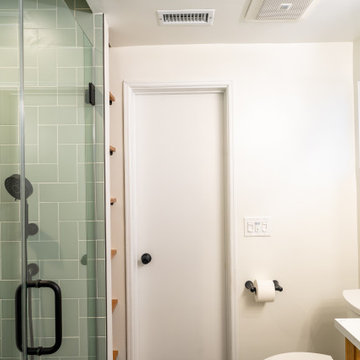
This modern shower remodel has the following features:
• Double Sink
• Large Mirror
• Vanity Lights
• Marble Countertop
• Black Tile Flooring
• Black Hexagon Tiles
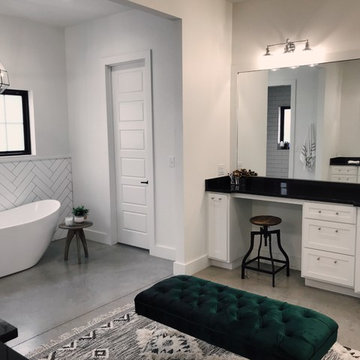
Photo by Jase Depperschmidt
オクラホマシティにある高級な巨大なトランジショナルスタイルのおしゃれなマスターバスルーム (シェーカースタイル扉のキャビネット、白いキャビネット、置き型浴槽、オープン型シャワー、一体型トイレ 、白いタイル、サブウェイタイル、白い壁、コンクリートの床、オーバーカウンターシンク、御影石の洗面台、グレーの床、オープンシャワー、黒い洗面カウンター) の写真
オクラホマシティにある高級な巨大なトランジショナルスタイルのおしゃれなマスターバスルーム (シェーカースタイル扉のキャビネット、白いキャビネット、置き型浴槽、オープン型シャワー、一体型トイレ 、白いタイル、サブウェイタイル、白い壁、コンクリートの床、オーバーカウンターシンク、御影石の洗面台、グレーの床、オープンシャワー、黒い洗面カウンター) の写真
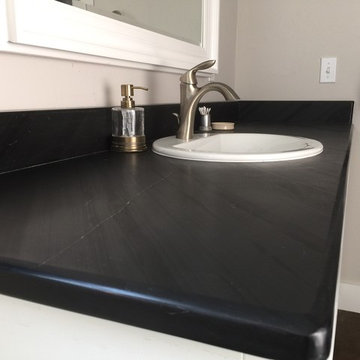
オースティンにある中くらいなコンテンポラリースタイルのおしゃれなバスルーム (浴槽なし) (シェーカースタイル扉のキャビネット、白いキャビネット、アルコーブ型シャワー、分離型トイレ、白いタイル、サブウェイタイル、グレーの壁、コンクリートの床、オーバーカウンターシンク、ソープストーンの洗面台、グレーの床、開き戸のシャワー) の写真
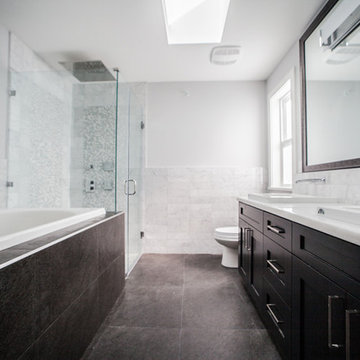
バンクーバーにある高級な広いコンテンポラリースタイルのおしゃれなマスターバスルーム (シェーカースタイル扉のキャビネット、濃色木目調キャビネット、ドロップイン型浴槽、コーナー設置型シャワー、分離型トイレ、白いタイル、大理石タイル、白い壁、コンクリートの床、オーバーカウンターシンク、大理石の洗面台、黒い床、開き戸のシャワー) の写真
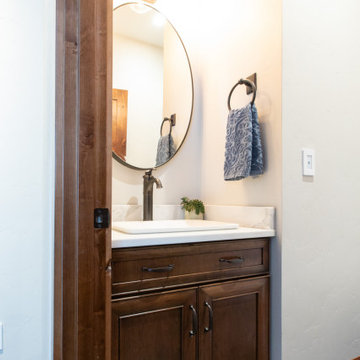
Drawing a little more from Mediterranean palettes than the kitchen, this little guest bath maintains the sophisticated yet welcoming feel of the rest of the house.
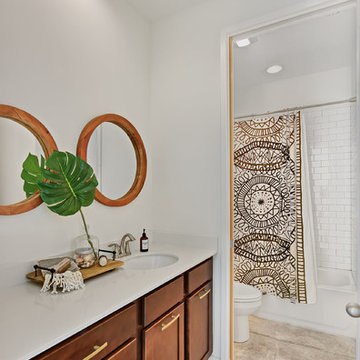
ジャクソンビルにある高級な中くらいなモダンスタイルのおしゃれなマスターバスルーム (シェーカースタイル扉のキャビネット、中間色木目調キャビネット、分離型トイレ、白いタイル、サブウェイタイル、白い壁、コンクリートの床、オーバーカウンターシンク、大理石の洗面台、グレーの床、開き戸のシャワー、アルコーブ型浴槽、シャワー付き浴槽 ) の写真
浴室・バスルーム (オーバーカウンターシンク、シェーカースタイル扉のキャビネット、コンクリートの床) の写真
1