浴室・バスルーム (オーバーカウンターシンク、全タイプのキャビネット扉、ミラータイル) の写真
絞り込み:
資材コスト
並び替え:今日の人気順
写真 1〜20 枚目(全 40 枚)
1/4

The family bathroom is quite traditional in style, with Lefroy Brooks fitments, polished marble counters, and oak parquet flooring. Although small in area, mirrored panelling behind the bath, a backlit medicine cabinet, and a decorative niche help increase the illusion of space.
Photography: Bruce Hemming

French Villa master bathroom features a double vanity with a single sink. Mirrored cabinets with crystal handles add to the glam of the space. A light custom tile surrounds the entire floor.
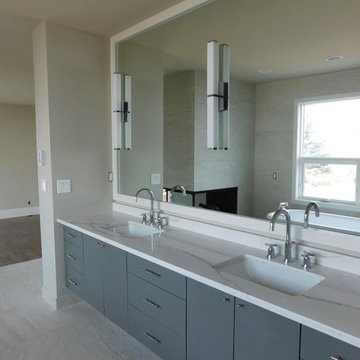
カルガリーにある中くらいなモダンスタイルのおしゃれなマスターバスルーム (フラットパネル扉のキャビネット、グレーのキャビネット、マルチカラーのタイル、ミラータイル、グレーの壁、セラミックタイルの床、オーバーカウンターシンク、御影石の洗面台、グレーの床) の写真
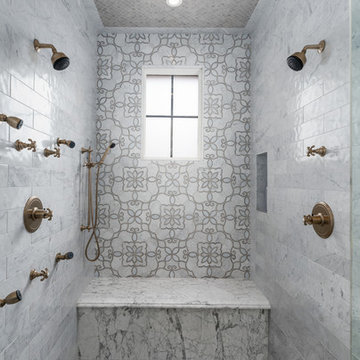
World Renowned Architecture Firm Fratantoni Design created this beautiful home! They design home plans for families all over the world in any size and style. They also have in-house Interior Designer Firm Fratantoni Interior Designers and world class Luxury Home Building Firm Fratantoni Luxury Estates! Hire one or all three companies to design and build and or remodel your home!

サセックスにあるお手頃価格の中くらいなコンテンポラリースタイルのおしゃれなマスターバスルーム (フラットパネル扉のキャビネット、中間色木目調キャビネット、ドロップイン型浴槽、壁掛け式トイレ、ミラータイル、ライムストーンの床、オーバーカウンターシンク、人工大理石カウンター、白い洗面カウンター、アクセントウォール、洗面台2つ、フローティング洗面台) の写真
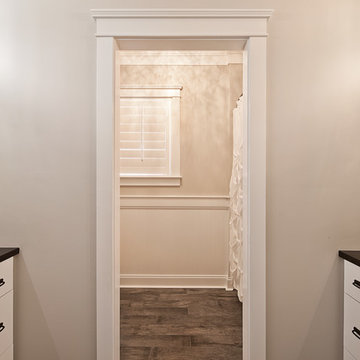
© Lassiter Photography
シャーロットにあるお手頃価格の小さなトランジショナルスタイルのおしゃれな子供用バスルーム (シェーカースタイル扉のキャビネット、白いキャビネット、アルコーブ型浴槽、アルコーブ型シャワー、マルチカラーのタイル、ミラータイル、ベージュの壁、磁器タイルの床、オーバーカウンターシンク、御影石の洗面台、グレーの床、シャワーカーテン) の写真
シャーロットにあるお手頃価格の小さなトランジショナルスタイルのおしゃれな子供用バスルーム (シェーカースタイル扉のキャビネット、白いキャビネット、アルコーブ型浴槽、アルコーブ型シャワー、マルチカラーのタイル、ミラータイル、ベージュの壁、磁器タイルの床、オーバーカウンターシンク、御影石の洗面台、グレーの床、シャワーカーテン) の写真

Felix Sanchez
ヒューストンにある高級な中くらいなシャビーシック調のおしゃれなバスルーム (浴槽なし) (青いキャビネット、オーバーカウンターシンク、ミラータイル、セラミックタイルの床、クオーツストーンの洗面台、グレーの床、フラットパネル扉のキャビネット) の写真
ヒューストンにある高級な中くらいなシャビーシック調のおしゃれなバスルーム (浴槽なし) (青いキャビネット、オーバーカウンターシンク、ミラータイル、セラミックタイルの床、クオーツストーンの洗面台、グレーの床、フラットパネル扉のキャビネット) の写真
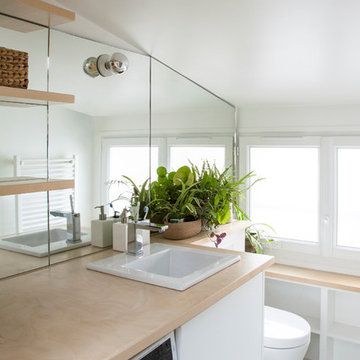
Bertrand Fompeyrine
パリにあるコンテンポラリースタイルのおしゃれな浴室 (オープンシェルフ、ミラータイル、オーバーカウンターシンク、白い床、ベージュのカウンター、白いキャビネット、木製洗面台、洗濯室) の写真
パリにあるコンテンポラリースタイルのおしゃれな浴室 (オープンシェルフ、ミラータイル、オーバーカウンターシンク、白い床、ベージュのカウンター、白いキャビネット、木製洗面台、洗濯室) の写真
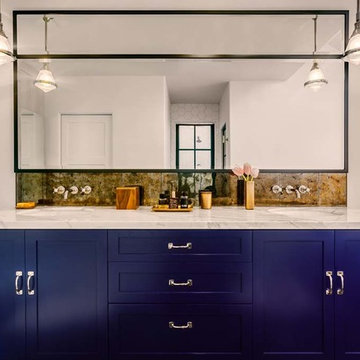
Custom blue vanity, ice bin hardware, lamps from circa lighting. Custom painted claw foot tub, heart light, waterworks fixtures, ann sacks pyrite tile, custom steel mirror
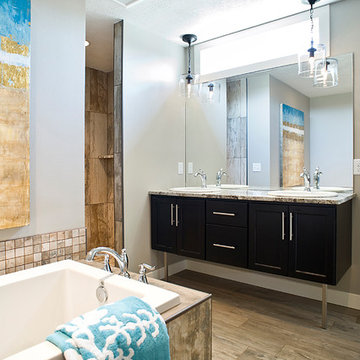
(c) Cipher Imaging Architectural Photography
他の地域にある中くらいなビーチスタイルのおしゃれなマスターバスルーム (家具調キャビネット、濃色木目調キャビネット、コーナー型浴槽、アルコーブ型シャワー、ミラータイル、グレーの壁、磁器タイルの床、オーバーカウンターシンク、御影石の洗面台、マルチカラーの床、オープンシャワー) の写真
他の地域にある中くらいなビーチスタイルのおしゃれなマスターバスルーム (家具調キャビネット、濃色木目調キャビネット、コーナー型浴槽、アルコーブ型シャワー、ミラータイル、グレーの壁、磁器タイルの床、オーバーカウンターシンク、御影石の洗面台、マルチカラーの床、オープンシャワー) の写真
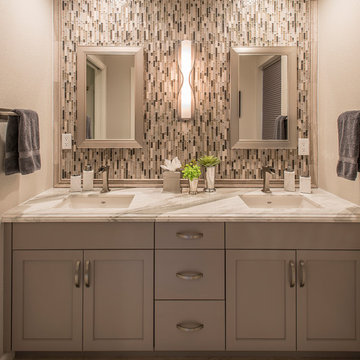
SCOTT SANDLER
フェニックスにあるラグジュアリーな小さなトランジショナルスタイルのおしゃれなマスターバスルーム (シェーカースタイル扉のキャビネット、グレーのキャビネット、分離型トイレ、グレーのタイル、ミラータイル、オーバーカウンターシンク、大理石の洗面台) の写真
フェニックスにあるラグジュアリーな小さなトランジショナルスタイルのおしゃれなマスターバスルーム (シェーカースタイル扉のキャビネット、グレーのキャビネット、分離型トイレ、グレーのタイル、ミラータイル、オーバーカウンターシンク、大理石の洗面台) の写真
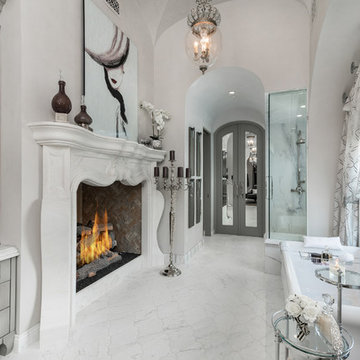
The French Villa master bathroom features a built-in fireplace parallel to the free-standing tub overlooking the yard. Built-in shelves act as added storage, and a glass walk-in shower sits at the end of the room. The light detailed tile surrounds the entire floor.
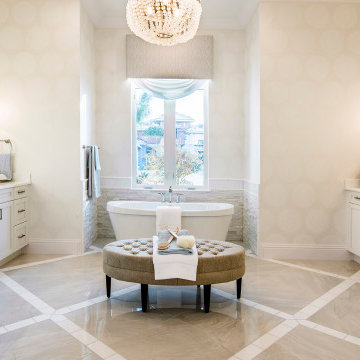
The master suite lives like a resort sanctuary with a grand entry vestibule, master bath, two walk-in closets and bedroom.
高級な広いビーチスタイルのおしゃれなマスターバスルーム (落し込みパネル扉のキャビネット、白いキャビネット、置き型浴槽、オープン型シャワー、一体型トイレ 、ミラータイル、ベージュの壁、大理石の床、オーバーカウンターシンク、御影石の洗面台、ベージュの床、オープンシャワー、白い洗面カウンター) の写真
高級な広いビーチスタイルのおしゃれなマスターバスルーム (落し込みパネル扉のキャビネット、白いキャビネット、置き型浴槽、オープン型シャワー、一体型トイレ 、ミラータイル、ベージュの壁、大理石の床、オーバーカウンターシンク、御影石の洗面台、ベージュの床、オープンシャワー、白い洗面カウンター) の写真
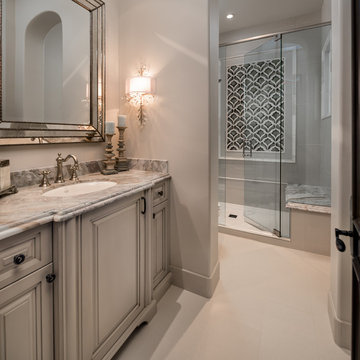
This impressive master bathroom features a custom vanity, a walk-in shower with a built-in shower bench, marble countertops and wall sconces which we just adore.
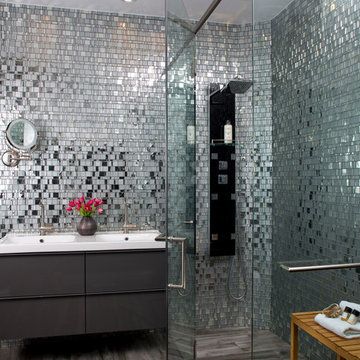
タンパにある中くらいなモダンスタイルのおしゃれな浴室 (フラットパネル扉のキャビネット、グレーのキャビネット、バリアフリー、ミラータイル、グレーの壁、磁器タイルの床、オーバーカウンターシンク、グレーの床、開き戸のシャワー) の写真
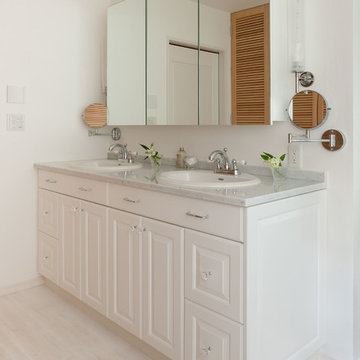
アニーズスタイル
東京23区にある中くらいなおしゃれな浴室 (ガラス扉のキャビネット、ミラータイル、白い壁、淡色無垢フローリング、オーバーカウンターシンク、クオーツストーンの洗面台) の写真
東京23区にある中くらいなおしゃれな浴室 (ガラス扉のキャビネット、ミラータイル、白い壁、淡色無垢フローリング、オーバーカウンターシンク、クオーツストーンの洗面台) の写真
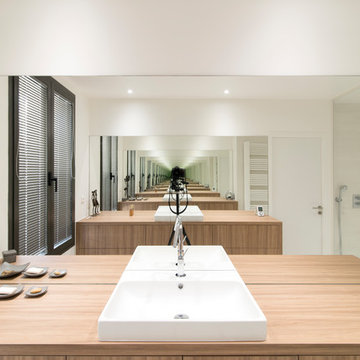
Antoine Cardi
ルアーブルにある低価格の広いコンテンポラリースタイルのおしゃれなマスターバスルーム (インセット扉のキャビネット、淡色木目調キャビネット、バリアフリー、分離型トイレ、白いタイル、ミラータイル、白い壁、セラミックタイルの床、オーバーカウンターシンク、ラミネートカウンター、白い床、オープンシャワー) の写真
ルアーブルにある低価格の広いコンテンポラリースタイルのおしゃれなマスターバスルーム (インセット扉のキャビネット、淡色木目調キャビネット、バリアフリー、分離型トイレ、白いタイル、ミラータイル、白い壁、セラミックタイルの床、オーバーカウンターシンク、ラミネートカウンター、白い床、オープンシャワー) の写真
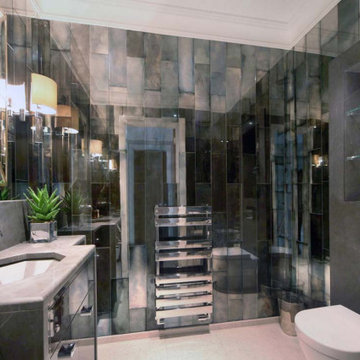
Luxury floor to ceiling tiled cloakroom with custom designed vanity unit with octagonal sink. Each mirror tile was picked by hand to ensure the best possible finish.
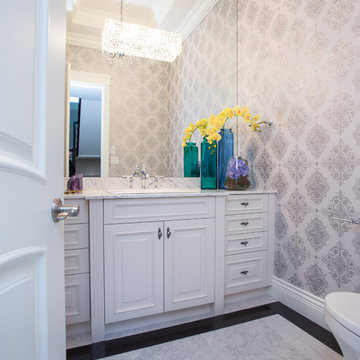
バンクーバーにある高級な中くらいなコンテンポラリースタイルのおしゃれなバスルーム (浴槽なし) (レイズドパネル扉のキャビネット、白いキャビネット、ミラータイル、マルチカラーの壁、大理石の床、オーバーカウンターシンク、大理石の洗面台、グレーの床) の写真
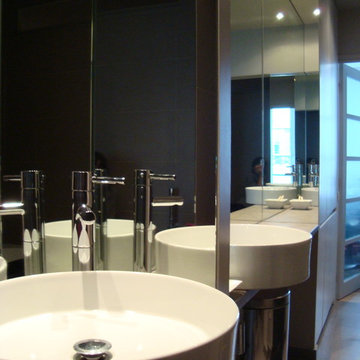
Les lavabos sont posés en alignement et séparés par la porte coulissante, les miroirs en triptyques créent une unité.
La salle de douche communique avec la chambre d'amis qui elle-même s'ouvre côté salon.
On peut ainsi faire le tour de l'appartement...
浴室・バスルーム (オーバーカウンターシンク、全タイプのキャビネット扉、ミラータイル) の写真
1