高級な浴室・バスルーム (オーバーカウンターシンク、全タイプの天井の仕上げ、大理石タイル) の写真
絞り込み:
資材コスト
並び替え:今日の人気順
写真 1〜20 枚目(全 54 枚)
1/5

Free ebook, Creating the Ideal Kitchen. DOWNLOAD NOW
This client came to us wanting some help with updating the master bath in their home. Their primary goals were to increase the size of the shower, add a rain head, add a freestanding tub and overall freshen the feel of the space.
The existing layout of the bath worked well, so we left the basic footprint the same, but increased the size of the shower and added a freestanding tub on a bit of an angle which allowed for some additional storage.
One of the most important things on the wish list was adding a rainhead in the shower, but this was not an easy task with the angled ceiling. We came up with the solution of using an extra long wall-mounted shower arm that was reinforced with a meal bracket attached the ceiling. This did the trick, and no extra framing or insulation was required to make it work.
The materials selected for the space are classic and fresh. Large format white oriental marble is used throughout the bath, on the floor in a herrinbone pattern and in a staggered brick pattern on the walls. Alder cabinets with a gray stain contrast nicely with the white marble, while shiplap detail helps unify the space and gives it a casual and cozy vibe. Storage solutions include an area for towels and other necessities at the foot of the tub, roll out shelves and out storage in the vanities and a custom niche and shaving ledge in the shower. We love how just a few simple changes can make such a great impact!
Designed by: Susan Klimala, CKBD
Photography by: LOMA Studios
For more information on kitchen and bath design ideas go to: www.kitchenstudio-ge.com

Marble is majestic. Black and white is classic. Notice the kitchen tile back-splash fills the wall over the doorway and the window too. In the bath, tile surrounds the tub and toilet walls. The shower accent tile adds the glam. We chose Sherwin Williams Window Pane 6210 for the Kitchen and Sherwin Williams Topsail 6217 for the Master Bath. Majestic, classic, clean and fresh!
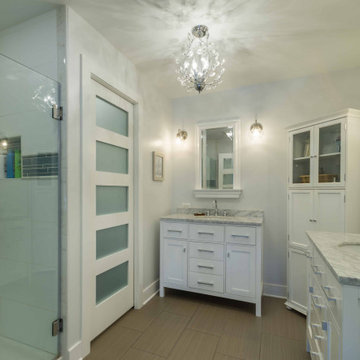
シカゴにある高級な広いコンテンポラリースタイルのおしゃれなマスターバスルーム (フラットパネル扉のキャビネット、白いキャビネット、アルコーブ型シャワー、グレーのタイル、大理石タイル、白い壁、セラミックタイルの床、オーバーカウンターシンク、大理石の洗面台、茶色い床、開き戸のシャワー、グレーの洗面カウンター、ニッチ、洗面台2つ、造り付け洗面台、クロスの天井、壁紙、白い天井) の写真
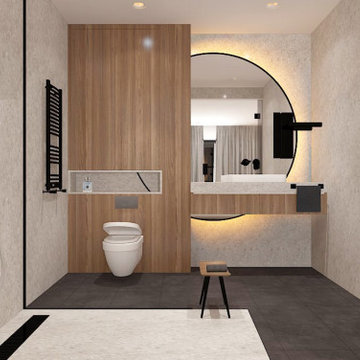
this is the main bathroom of the apartment
他の地域にある高級な小さなモダンスタイルのおしゃれなマスターバスルーム (ガラス扉のキャビネット、ベージュのキャビネット、ドロップイン型浴槽、コーナー設置型シャワー、一体型トイレ 、茶色いタイル、大理石タイル、茶色い壁、コンクリートの床、オーバーカウンターシンク、木製洗面台、茶色い床、引戸のシャワー、ブラウンの洗面カウンター、トイレ室、洗面台1つ、独立型洗面台、全タイプの天井の仕上げ、全タイプの壁の仕上げ) の写真
他の地域にある高級な小さなモダンスタイルのおしゃれなマスターバスルーム (ガラス扉のキャビネット、ベージュのキャビネット、ドロップイン型浴槽、コーナー設置型シャワー、一体型トイレ 、茶色いタイル、大理石タイル、茶色い壁、コンクリートの床、オーバーカウンターシンク、木製洗面台、茶色い床、引戸のシャワー、ブラウンの洗面カウンター、トイレ室、洗面台1つ、独立型洗面台、全タイプの天井の仕上げ、全タイプの壁の仕上げ) の写真
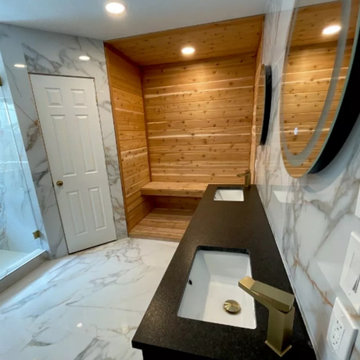
ダラスにある高級なモダンスタイルのおしゃれなサウナ (ガラス扉のキャビネット、黒いキャビネット、洗い場付きシャワー、一体型トイレ 、モノトーンのタイル、大理石タイル、白い壁、大理石の床、オーバーカウンターシンク、白い床、開き戸のシャワー、黒い洗面カウンター、シャワーベンチ、洗面台2つ、フローティング洗面台、格子天井) の写真
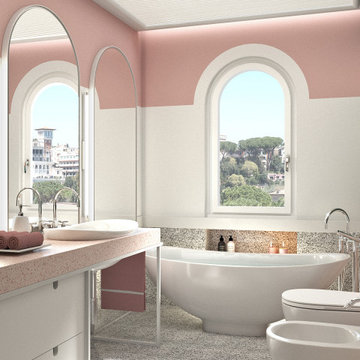
Bagno rosa con pavimento in granito di Sardegna, piano in seminato veneziano e pareti a smalto @sikkensitalia.
Sanitari e vasca freestanding serie IO di @ceramica.flaminia.
Rubinetteria cromata @dornbracht_official.
La carta da parati è di @tecnograficaofficial.
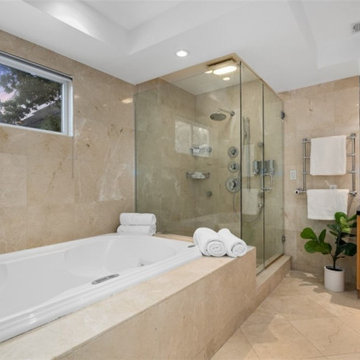
Studio City, CA - Whole Home Remodel - Bathroom area
Installation of tile; Shower, bathtub cradle, walls and flooring.
Installation of shower enclosure, faucets and shower sprayers, vanity, lighting and all other plumbing and electrical requirements per the projects needs.
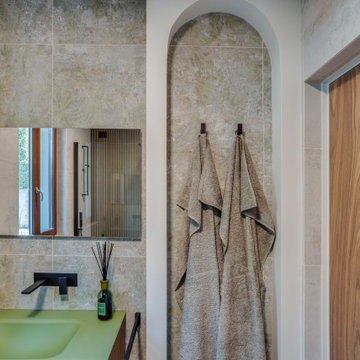
Ristrutturazione completa di una villa da 150mq
ミラノにある高級な広いコンテンポラリースタイルのおしゃれなマスターバスルーム (フラットパネル扉のキャビネット、茶色いキャビネット、ドロップイン型浴槽、コーナー設置型シャワー、ビデ、ベージュのタイル、大理石タイル、白い壁、淡色無垢フローリング、オーバーカウンターシンク、ガラスの洗面台、ベージュの床、開き戸のシャワー、グリーンの洗面カウンター、洗面台1つ、造り付け洗面台、折り上げ天井、壁紙、白い天井) の写真
ミラノにある高級な広いコンテンポラリースタイルのおしゃれなマスターバスルーム (フラットパネル扉のキャビネット、茶色いキャビネット、ドロップイン型浴槽、コーナー設置型シャワー、ビデ、ベージュのタイル、大理石タイル、白い壁、淡色無垢フローリング、オーバーカウンターシンク、ガラスの洗面台、ベージュの床、開き戸のシャワー、グリーンの洗面カウンター、洗面台1つ、造り付け洗面台、折り上げ天井、壁紙、白い天井) の写真
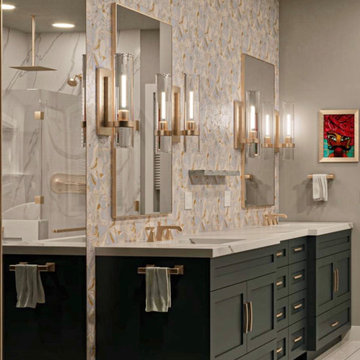
Gorgeous marble backsplash with a floral pattern elevates this luxurious master bathroom remodel with character.
Himiko Marble Tile, By MIR Mosaic.
サンフランシスコにある高級な中くらいなトランジショナルスタイルのおしゃれなマスターバスルーム (黒いキャビネット、置き型浴槽、バリアフリー、マルチカラーのタイル、大理石タイル、グレーの壁、木目調タイルの床、オーバーカウンターシンク、大理石の洗面台、グレーの床、開き戸のシャワー、シャワーベンチ、造り付け洗面台、全タイプの天井の仕上げ、全タイプの壁の仕上げ) の写真
サンフランシスコにある高級な中くらいなトランジショナルスタイルのおしゃれなマスターバスルーム (黒いキャビネット、置き型浴槽、バリアフリー、マルチカラーのタイル、大理石タイル、グレーの壁、木目調タイルの床、オーバーカウンターシンク、大理石の洗面台、グレーの床、開き戸のシャワー、シャワーベンチ、造り付け洗面台、全タイプの天井の仕上げ、全タイプの壁の仕上げ) の写真
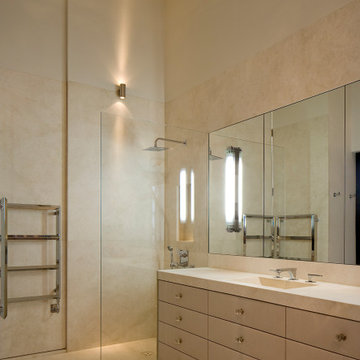
Architecture by PTP Architects
Interior Design by Todhunter Earle Interiors
Works by Rupert Cordle Town & Country
Photography by James Brittain
ロンドンにある高級な広いエクレクティックスタイルのおしゃれなマスターバスルーム (フラットパネル扉のキャビネット、ベージュのキャビネット、オープン型シャワー、ベージュのタイル、大理石タイル、ベージュの壁、大理石の床、オーバーカウンターシンク、大理石の洗面台、ベージュの床、オープンシャワー、ベージュのカウンター、洗面台1つ、造り付け洗面台、格子天井) の写真
ロンドンにある高級な広いエクレクティックスタイルのおしゃれなマスターバスルーム (フラットパネル扉のキャビネット、ベージュのキャビネット、オープン型シャワー、ベージュのタイル、大理石タイル、ベージュの壁、大理石の床、オーバーカウンターシンク、大理石の洗面台、ベージュの床、オープンシャワー、ベージュのカウンター、洗面台1つ、造り付け洗面台、格子天井) の写真
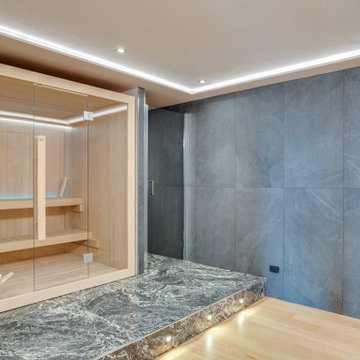
Nuova SPA Privata da 30mq
ミラノにある高級な中くらいなコンテンポラリースタイルのおしゃれなサウナ (オープンシェルフ、淡色木目調キャビネット、ドロップイン型浴槽、オープン型シャワー、一体型トイレ 、グレーのタイル、大理石タイル、グレーの壁、大理石の床、オーバーカウンターシンク、大理石の洗面台、グレーの床、開き戸のシャワー、グレーの洗面カウンター、洗面台1つ、造り付け洗面台、折り上げ天井、白い天井) の写真
ミラノにある高級な中くらいなコンテンポラリースタイルのおしゃれなサウナ (オープンシェルフ、淡色木目調キャビネット、ドロップイン型浴槽、オープン型シャワー、一体型トイレ 、グレーのタイル、大理石タイル、グレーの壁、大理石の床、オーバーカウンターシンク、大理石の洗面台、グレーの床、開き戸のシャワー、グレーの洗面カウンター、洗面台1つ、造り付け洗面台、折り上げ天井、白い天井) の写真
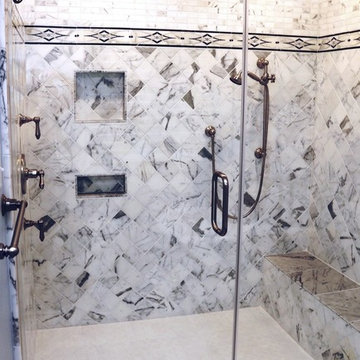
Marble is majestic. Black and white is classic. Notice the kitchen tile back-splash fills the wall over the doorway and the window too. In the bath, tile surrounds the tub and toilet walls. The shower accent tile adds the glam. We chose Sherwin Williams Window Pane 6210 for the Kitchen and Sherwin Williams Topsail 6217 for the Master Bath. Majestic, classic, clean and fresh!
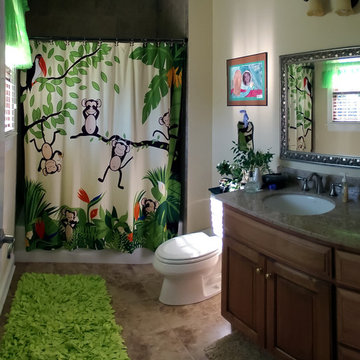
シカゴにある高級な広いトラディショナルスタイルのおしゃれな子供用バスルーム (レイズドパネル扉のキャビネット、濃色木目調キャビネット、アルコーブ型浴槽、シャワー付き浴槽 、一体型トイレ 、ベージュのタイル、ベージュの壁、大理石の床、オーバーカウンターシンク、御影石の洗面台、ベージュの床、シャワーカーテン、大理石タイル、グレーの洗面カウンター、洗面台1つ、独立型洗面台、クロスの天井、壁紙、白い天井) の写真
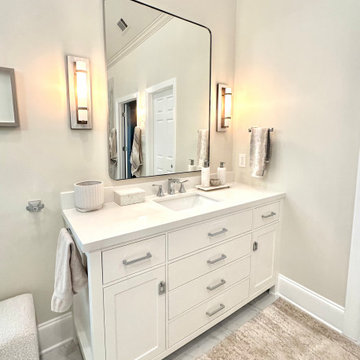
The master bathroom was an add-on to the project. We love the design this homeowner envisioned with a square, freestanding tub, tile surrounding the area, and a gorgeous chandelier. What a place to relax!
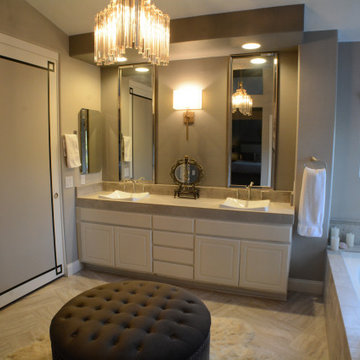
The color palette flows nicely to the in suite bathroom.
The color enhances the richness of the marble tile surrounding the tub and separate shower. The flooring is done in a unique herringbone pattern. A vintage Italian crystal chandelier hangs over a gray tufted pouf.
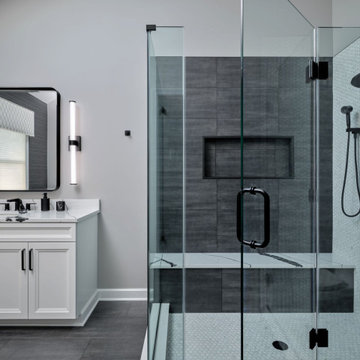
Primary Bathroom, Marble Tile, Porcelain Tile, Large Niche, Black Tile, Modern Bathroom, Modern Primary Bathroom, Black and White Bathroom, makeup area
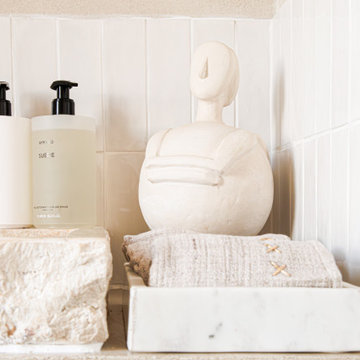
Dans cette maison de caractère, déjà décorée avec goût, nous sommes intervenues sur plusieurs espaces et en premier lieu sur cette salle de bain lumineuse.
Pour accentuer la douceur du lieu, nous avons travaillé l’harmonie des matières, brutes et nobles à la fois. Le granit pour la vasque, l’opale pour les appliques, du béton ciré pour le meuble et les murs, mais également un marbre beige qui vient faire écho au laiton présent par petites touches.
Grâce aux différences de sol, chaque usage est parfaitement défini, la baignoire ilot s’installe dans son alcôve, la douche s’ouvre avec une demi cloison arrondie, et l’espace vasque est délimité grâce au zellige qui l’encadre.
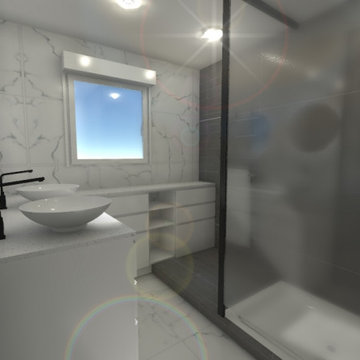
リールにある高級な中くらいなコンテンポラリースタイルのおしゃれなマスターバスルーム (インセット扉のキャビネット、白いキャビネット、バリアフリー、白いタイル、大理石タイル、白い壁、大理石の床、オーバーカウンターシンク、珪岩の洗面台、白い床、白い洗面カウンター、洗面台2つ、独立型洗面台、格子天井) の写真
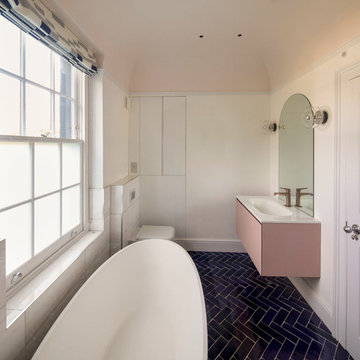
Family bathroom, Blackheath Grade II listed home
ロンドンにある高級な広いコンテンポラリースタイルのおしゃれな子供用バスルーム (フラットパネル扉のキャビネット、置き型浴槽、オープン型シャワー、壁掛け式トイレ、白いタイル、大理石タイル、白い壁、モザイクタイル、オーバーカウンターシンク、人工大理石カウンター、青い床、オープンシャワー、白い洗面カウンター、洗面台1つ、フローティング洗面台、三角天井) の写真
ロンドンにある高級な広いコンテンポラリースタイルのおしゃれな子供用バスルーム (フラットパネル扉のキャビネット、置き型浴槽、オープン型シャワー、壁掛け式トイレ、白いタイル、大理石タイル、白い壁、モザイクタイル、オーバーカウンターシンク、人工大理石カウンター、青い床、オープンシャワー、白い洗面カウンター、洗面台1つ、フローティング洗面台、三角天井) の写真
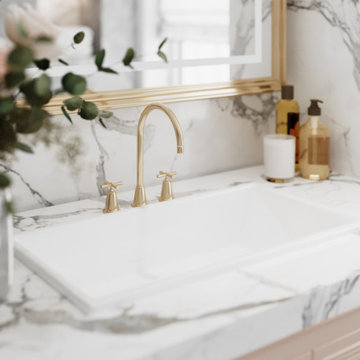
In the bathroom, we used the same colour scheme, as well as throughout the apartment. Porcelain tiles with a matte texture of marble with grey shade combined with a deep blue colour.
高級な浴室・バスルーム (オーバーカウンターシンク、全タイプの天井の仕上げ、大理石タイル) の写真
1