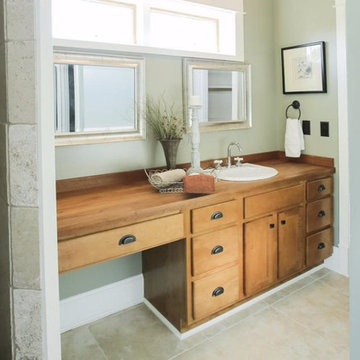浴室・バスルーム (オーバーカウンターシンク、ドロップイン型浴槽、濃色無垢フローリング) の写真
絞り込み:
資材コスト
並び替え:今日の人気順
写真 1〜20 枚目(全 161 枚)
1/4
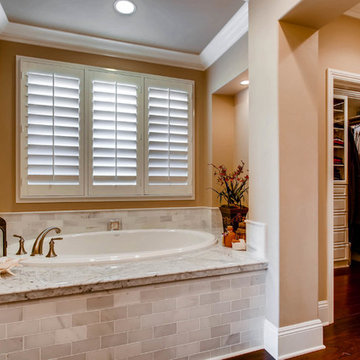
サンディエゴにある広いトラディショナルスタイルのおしゃれなマスターバスルーム (レイズドパネル扉のキャビネット、白いキャビネット、ドロップイン型浴槽、オープン型シャワー、ベージュの壁、濃色無垢フローリング、オーバーカウンターシンク、御影石の洗面台、茶色い床、オープンシャワー、グレーの洗面カウンター) の写真
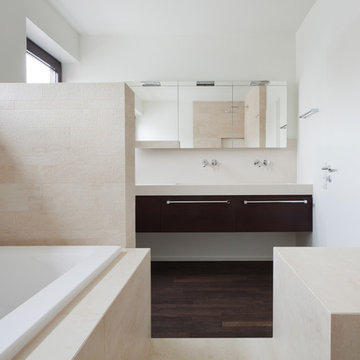
デュッセルドルフにある中くらいなコンテンポラリースタイルのおしゃれな浴室 (濃色木目調キャビネット、ドロップイン型浴槽、オープン型シャワー、白い壁、濃色無垢フローリング、オーバーカウンターシンク) の写真
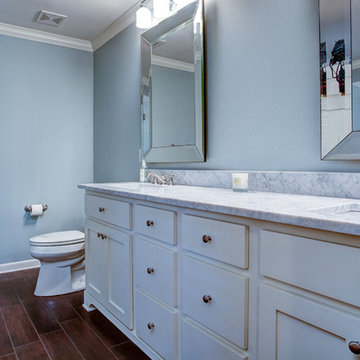
リトルロックにある高級な広いトラディショナルスタイルのおしゃれなマスターバスルーム (レイズドパネル扉のキャビネット、白いキャビネット、ドロップイン型浴槽、オープン型シャワー、一体型トイレ 、白いタイル、石タイル、青い壁、濃色無垢フローリング、オーバーカウンターシンク、人工大理石カウンター) の写真
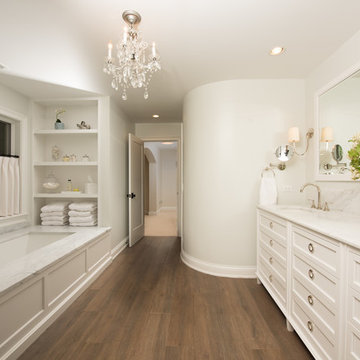
Elegant Master Bath with built-in tub and curved architectural details
シカゴにあるお手頃価格の広いトラディショナルスタイルのおしゃれなマスターバスルーム (白いキャビネット、クオーツストーンの洗面台、茶色い床、シェーカースタイル扉のキャビネット、ドロップイン型浴槽、グレーの壁、濃色無垢フローリング、オーバーカウンターシンク、グレーの洗面カウンター) の写真
シカゴにあるお手頃価格の広いトラディショナルスタイルのおしゃれなマスターバスルーム (白いキャビネット、クオーツストーンの洗面台、茶色い床、シェーカースタイル扉のキャビネット、ドロップイン型浴槽、グレーの壁、濃色無垢フローリング、オーバーカウンターシンク、グレーの洗面カウンター) の写真
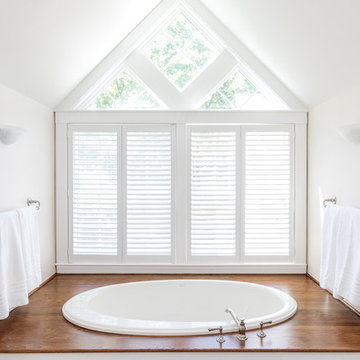
This beautifully sited Colonial captures the essence of the serene and sophisticated Webster Hill neighborhood. Stunning architectural design and a character-filled interior will serve with distinction and grace for years to come. Experience the full effect of the family room with dramatic cathedral ceiling, built-in bookcases and grand brick fireplace. The open floor plan leads to a spacious kitchen equipped with stainless steel appliances. The dining room with built-in china cabinets and a generously sized living room are perfect for entertaining. Exceptional guest accommodations or alternative master suite are found in a stunning renovated second floor addition with vaulted ceiling, sitting room, luxurious bath and custom closets. The fabulous mudroom is a true necessity for today's living. The spacious lower level includes play room and game room, full bath, and plenty of storage. Enjoy evenings on the screened porch overlooking the park-like grounds abutting conservation land.
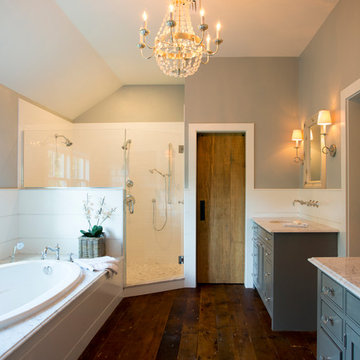
When Cummings Architects first met with the owners of this understated country farmhouse, the building’s layout and design was an incoherent jumble. The original bones of the building were almost unrecognizable. All of the original windows, doors, flooring, and trims – even the country kitchen – had been removed. Mathew and his team began a thorough design discovery process to find the design solution that would enable them to breathe life back into the old farmhouse in a way that acknowledged the building’s venerable history while also providing for a modern living by a growing family.
The redesign included the addition of a new eat-in kitchen, bedrooms, bathrooms, wrap around porch, and stone fireplaces. To begin the transforming restoration, the team designed a generous, twenty-four square foot kitchen addition with custom, farmers-style cabinetry and timber framing. The team walked the homeowners through each detail the cabinetry layout, materials, and finishes. Salvaged materials were used and authentic craftsmanship lent a sense of place and history to the fabric of the space.
The new master suite included a cathedral ceiling showcasing beautifully worn salvaged timbers. The team continued with the farm theme, using sliding barn doors to separate the custom-designed master bath and closet. The new second-floor hallway features a bold, red floor while new transoms in each bedroom let in plenty of light. A summer stair, detailed and crafted with authentic details, was added for additional access and charm.
Finally, a welcoming farmer’s porch wraps around the side entry, connecting to the rear yard via a gracefully engineered grade. This large outdoor space provides seating for large groups of people to visit and dine next to the beautiful outdoor landscape and the new exterior stone fireplace.
Though it had temporarily lost its identity, with the help of the team at Cummings Architects, this lovely farmhouse has regained not only its former charm but also a new life through beautifully integrated modern features designed for today’s family.
Photo by Eric Roth
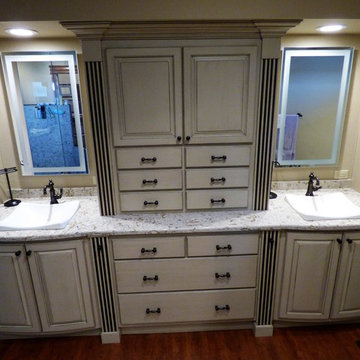
And you thought Cambria was just for countertops. Not at all! Look what this homeowner did in their newly remodeled master suite. They were looking for something to give their master bath a fresh, clean look and the mornings a little boost (not coffee!). This Cambria Windermere shower surround, tub deck, and vanity did the trick. It's a favorite spot in their home now.
To complement the bathroom, the couple opted for Cambria Hollinsbrook for the master closet countertops.

ローマにあるお手頃価格の小さなコンテンポラリースタイルのおしゃれなマスターバスルーム (フラットパネル扉のキャビネット、グレーのキャビネット、ドロップイン型浴槽、黒いタイル、磁器タイル、黒い壁、濃色無垢フローリング、オーバーカウンターシンク、ライムストーンの洗面台、茶色い床、グレーの洗面カウンター、洗面台1つ、フローティング洗面台、折り上げ天井、板張り壁) の写真
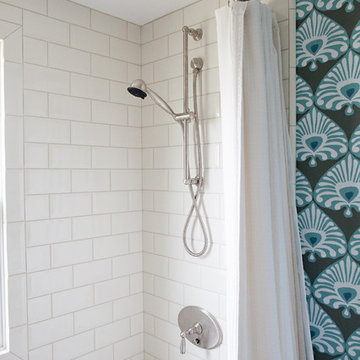
by What Shanni Saw
サンフランシスコにある高級な広いビーチスタイルのおしゃれな子供用バスルーム (落し込みパネル扉のキャビネット、白いキャビネット、ドロップイン型浴槽、アルコーブ型シャワー、分離型トイレ、白いタイル、モザイクタイル、マルチカラーの壁、濃色無垢フローリング、オーバーカウンターシンク、クオーツストーンの洗面台) の写真
サンフランシスコにある高級な広いビーチスタイルのおしゃれな子供用バスルーム (落し込みパネル扉のキャビネット、白いキャビネット、ドロップイン型浴槽、アルコーブ型シャワー、分離型トイレ、白いタイル、モザイクタイル、マルチカラーの壁、濃色無垢フローリング、オーバーカウンターシンク、クオーツストーンの洗面台) の写真
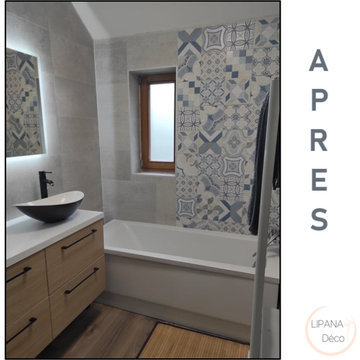
Rénovation Complète d'une salle de bain, un petit espace qui a été aménagé pour avoir un maximum d'espace et de confort
リールにあるお手頃価格の小さなモダンスタイルのおしゃれなバスルーム (浴槽なし) (全タイプのキャビネット扉、淡色木目調キャビネット、ドロップイン型浴槽、グレーのタイル、セメントタイル、グレーの壁、濃色無垢フローリング、オーバーカウンターシンク、茶色い床、洗面台1つ、フローティング洗面台) の写真
リールにあるお手頃価格の小さなモダンスタイルのおしゃれなバスルーム (浴槽なし) (全タイプのキャビネット扉、淡色木目調キャビネット、ドロップイン型浴槽、グレーのタイル、セメントタイル、グレーの壁、濃色無垢フローリング、オーバーカウンターシンク、茶色い床、洗面台1つ、フローティング洗面台) の写真
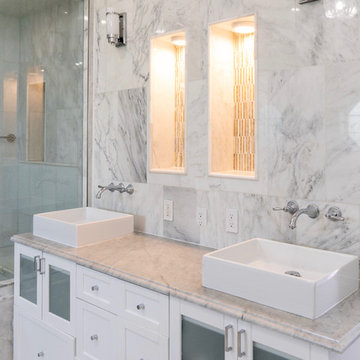
Welcome to Sand Dollar, a grand five bedroom, five and a half bathroom family home the wonderful beachfront, marina based community of Palm Cay. On a double lot, the main house, pool, pool house, guest cottage with three car garage make an impressive homestead, perfect for a large family. Built to the highest specifications, Sand Dollar features a Bermuda roof, hurricane impact doors and windows, plantation shutters, travertine, marble and hardwood floors, high ceilings, a generator, water holding tank, and high efficiency central AC.
The grand entryway is flanked by formal living and dining rooms, and overlooking the pool is the custom built gourmet kitchen and spacious open plan dining and living areas. Granite counters, dual islands, an abundance of storage space, high end appliances including a Wolf double oven, Sub Zero fridge, and a built in Miele coffee maker, make this a chef’s dream kitchen.
On the second floor there are five bedrooms, four of which are en suite. The large master leads on to a 12’ covered balcony with balmy breezes, stunning marina views, and partial ocean views. The master bathroom is spectacular, with marble floors, a Jacuzzi tub and his and hers spa shower with body jets and dual rain shower heads. A large cedar lined walk in closet completes the master suite.
On the third floor is the finished attic currently houses a gym, but with it’s full bathroom, can be used for guests, as an office, den, playroom or media room.
Fully landscaped with an enclosed yard, sparkling pool and inviting hot tub, outdoor bar and grill, Sand Dollar is a great house for entertaining, the large covered patio and deck providing shade and space for easy outdoor living. A three car garage and is topped by a one bed, one bath guest cottage, perfect for in laws, caretakers or guests.
Located in Palm Cay, Sand Dollar is perfect for family fun in the sun! Steps from a gorgeous sandy beach, and all the amenities Palm Cay has to offer, including the world class full service marina, water sports, gym, spa, tennis courts, playground, pools, restaurant, coffee shop and bar. Offered unfurnished.
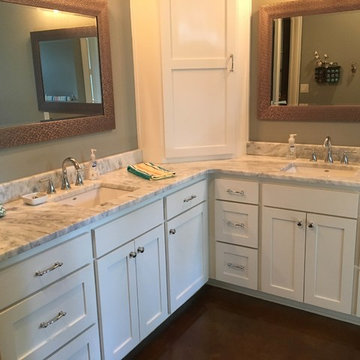
オースティンにあるお手頃価格の中くらいなトラディショナルスタイルのおしゃれなマスターバスルーム (レイズドパネル扉のキャビネット、白いキャビネット、ドロップイン型浴槽、オープン型シャワー、一体型トイレ 、グレーのタイル、白いタイル、石スラブタイル、グレーの壁、濃色無垢フローリング、オーバーカウンターシンク、ソープストーンの洗面台) の写真
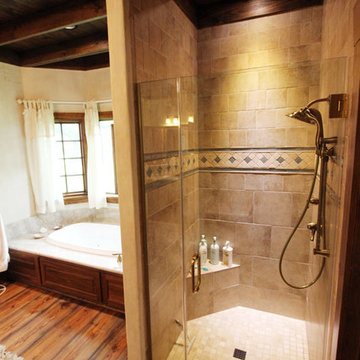
オースティンにある広いカントリー風のおしゃれなマスターバスルーム (濃色木目調キャビネット、ドロップイン型浴槽、アルコーブ型シャワー、ベージュの壁、濃色無垢フローリング、オーバーカウンターシンク) の写真
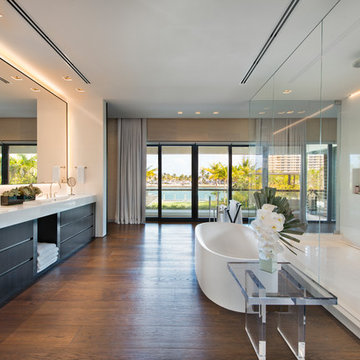
マイアミにある高級な巨大なコンテンポラリースタイルのおしゃれなマスターバスルーム (シェーカースタイル扉のキャビネット、茶色いキャビネット、ドロップイン型浴槽、白いタイル、トラバーチンタイル、大理石の洗面台、洗い場付きシャワー、白い壁、濃色無垢フローリング、オーバーカウンターシンク、茶色い床、引戸のシャワー) の写真
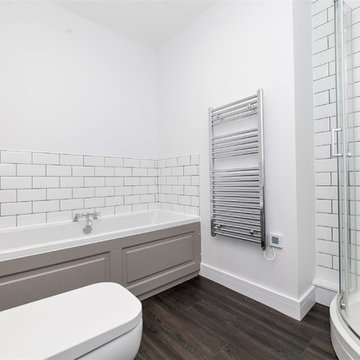
他の地域にあるお手頃価格の小さなコンテンポラリースタイルのおしゃれな子供用バスルーム (シェーカースタイル扉のキャビネット、ベージュのキャビネット、ドロップイン型浴槽、コーナー設置型シャワー、一体型トイレ 、白いタイル、セラミックタイル、グレーの壁、濃色無垢フローリング、オーバーカウンターシンク、ラミネートカウンター、茶色い床、引戸のシャワー、ベージュのカウンター) の写真
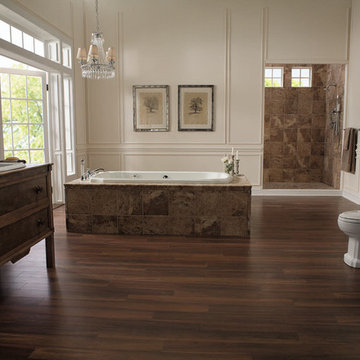
ダラスにあるお手頃価格の広いトラディショナルスタイルのおしゃれなマスターバスルーム (ドロップイン型浴槽、一体型トイレ 、オーバーカウンターシンク、シェーカースタイル扉のキャビネット、濃色木目調キャビネット、アルコーブ型シャワー、ベージュの壁、濃色無垢フローリング、木製洗面台、茶色い床、オープンシャワー) の写真
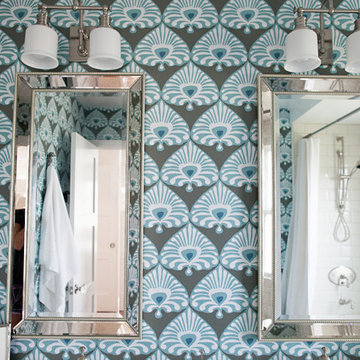
by What Shanni Saw
サンフランシスコにある高級な広いビーチスタイルのおしゃれな子供用バスルーム (落し込みパネル扉のキャビネット、白いキャビネット、アルコーブ型シャワー、分離型トイレ、白いタイル、モザイクタイル、マルチカラーの壁、濃色無垢フローリング、オーバーカウンターシンク、クオーツストーンの洗面台、ドロップイン型浴槽) の写真
サンフランシスコにある高級な広いビーチスタイルのおしゃれな子供用バスルーム (落し込みパネル扉のキャビネット、白いキャビネット、アルコーブ型シャワー、分離型トイレ、白いタイル、モザイクタイル、マルチカラーの壁、濃色無垢フローリング、オーバーカウンターシンク、クオーツストーンの洗面台、ドロップイン型浴槽) の写真
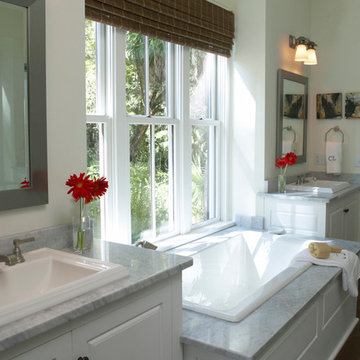
Kohler Co.
ミルウォーキーにあるお手頃価格の広いトラディショナルスタイルのおしゃれなマスターバスルーム (オーバーカウンターシンク、フラットパネル扉のキャビネット、白いキャビネット、大理石の洗面台、ドロップイン型浴槽、アルコーブ型シャワー、ベージュの壁、濃色無垢フローリング) の写真
ミルウォーキーにあるお手頃価格の広いトラディショナルスタイルのおしゃれなマスターバスルーム (オーバーカウンターシンク、フラットパネル扉のキャビネット、白いキャビネット、大理石の洗面台、ドロップイン型浴槽、アルコーブ型シャワー、ベージュの壁、濃色無垢フローリング) の写真
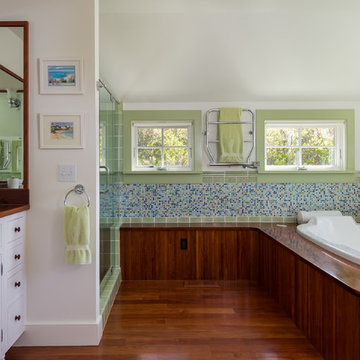
Beame Architectural Partenership
David Galler AIA
Tyra Pacheco Photography
ボストンにある中くらいなビーチスタイルのおしゃれなマスターバスルーム (オーバーカウンターシンク、落し込みパネル扉のキャビネット、白いキャビネット、木製洗面台、ドロップイン型浴槽、アルコーブ型シャワー、マルチカラーのタイル、白い壁、濃色無垢フローリング、モザイクタイル) の写真
ボストンにある中くらいなビーチスタイルのおしゃれなマスターバスルーム (オーバーカウンターシンク、落し込みパネル扉のキャビネット、白いキャビネット、木製洗面台、ドロップイン型浴槽、アルコーブ型シャワー、マルチカラーのタイル、白い壁、濃色無垢フローリング、モザイクタイル) の写真
浴室・バスルーム (オーバーカウンターシンク、ドロップイン型浴槽、濃色無垢フローリング) の写真
1
