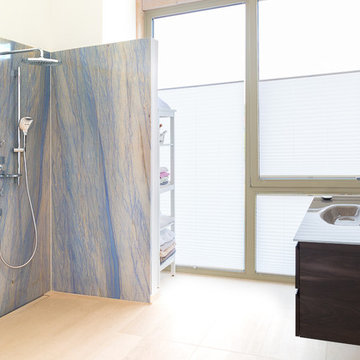浴室・バスルーム (オーバーカウンターシンク、一体型シンク、全タイプの壁タイル、大理石タイル) の写真
絞り込み:
資材コスト
並び替え:今日の人気順
写真 1〜20 枚目(全 4,811 枚)
1/5

Avesha Michael
ロサンゼルスにある高級な小さなモダンスタイルのおしゃれなマスターバスルーム (フラットパネル扉のキャビネット、淡色木目調キャビネット、オープン型シャワー、一体型トイレ 、白いタイル、大理石タイル、白い壁、コンクリートの床、オーバーカウンターシンク、クオーツストーンの洗面台、グレーの床、オープンシャワー、白い洗面カウンター) の写真
ロサンゼルスにある高級な小さなモダンスタイルのおしゃれなマスターバスルーム (フラットパネル扉のキャビネット、淡色木目調キャビネット、オープン型シャワー、一体型トイレ 、白いタイル、大理石タイル、白い壁、コンクリートの床、オーバーカウンターシンク、クオーツストーンの洗面台、グレーの床、オープンシャワー、白い洗面カウンター) の写真

設計 黒川紀章、施工 中村外二による数寄屋造り建築のリノベーション。岸壁上で海風にさらされながら30年経つ。劣化/損傷部分の修復に伴い、浴室廻りと屋外空間を一新することになった。
巨匠たちの思考と技術を紐解きながら当時の数寄屋建築を踏襲しつつも現代性を取り戻す。
高級な中くらいなモダンスタイルのおしゃれなマスターバスルーム (フラットパネル扉のキャビネット、白いキャビネット、大型浴槽、洗い場付きシャワー、グレーのタイル、大理石タイル、オーバーカウンターシンク、人工大理石カウンター、オープンシャワー、白い洗面カウンター、洗面台1つ、造り付け洗面台、羽目板の壁) の写真
高級な中くらいなモダンスタイルのおしゃれなマスターバスルーム (フラットパネル扉のキャビネット、白いキャビネット、大型浴槽、洗い場付きシャワー、グレーのタイル、大理石タイル、オーバーカウンターシンク、人工大理石カウンター、オープンシャワー、白い洗面カウンター、洗面台1つ、造り付け洗面台、羽目板の壁) の写真

My client wanted to keep a tub, but I had no room for a standard tub, so we gave him a Japanese style tub which he LOVES.
I get a lot of questions on this bathroom so here are some more details...
Bathroom size: 8x10
Wall color: Sherwin Williams 6252 Ice Cube
Tub: Americh Beverly 40x40x32 both jetted and airbath

Photo by Chris Lawson
トロントにある高級な中くらいなコンテンポラリースタイルのおしゃれなマスターバスルーム (フラットパネル扉のキャビネット、淡色木目調キャビネット、一体型トイレ 、グレーのタイル、グレーの壁、大理石の床、オーバーカウンターシンク、アルコーブ型シャワー、大理石タイル、グレーの床、開き戸のシャワー、ニッチ、シャワーベンチ) の写真
トロントにある高級な中くらいなコンテンポラリースタイルのおしゃれなマスターバスルーム (フラットパネル扉のキャビネット、淡色木目調キャビネット、一体型トイレ 、グレーのタイル、グレーの壁、大理石の床、オーバーカウンターシンク、アルコーブ型シャワー、大理石タイル、グレーの床、開き戸のシャワー、ニッチ、シャワーベンチ) の写真

Jason Schmidt
ニューヨークにある中くらいなコンテンポラリースタイルのおしゃれなバスルーム (浴槽なし) (一体型シンク、アルコーブ型シャワー、分離型トイレ、グレーのタイル、大理石タイル、グレーの壁、大理石の洗面台、開き戸のシャワー、グレーの洗面カウンター、シャワーベンチ) の写真
ニューヨークにある中くらいなコンテンポラリースタイルのおしゃれなバスルーム (浴槽なし) (一体型シンク、アルコーブ型シャワー、分離型トイレ、グレーのタイル、大理石タイル、グレーの壁、大理石の洗面台、開き戸のシャワー、グレーの洗面カウンター、シャワーベンチ) の写真

Download our free ebook, Creating the Ideal Kitchen. DOWNLOAD NOW
Our clients were in the market for an upgrade from builder grade in their Glen Ellyn bathroom! They came to us requesting a more spa like experience and a designer’s eye to create a more refined space.
A large steam shower, bench and rain head replaced a dated corner bathtub. In addition, we added heated floors for those cool Chicago months and several storage niches and built-in cabinets to keep extra towels and toiletries out of sight. The use of circles in the tile, cabinetry and new window in the shower give this primary bath the character it was lacking, while lowering and modifying the unevenly vaulted ceiling created symmetry in the space. The end result is a large luxurious spa shower, more storage space and improvements to the overall comfort of the room. A nice upgrade from the existing builder grade space!
Photography by @margaretrajic
Photo stylist @brandidevers
Do you have an older home that has great bones but needs an upgrade? Contact us here to see how we can help!
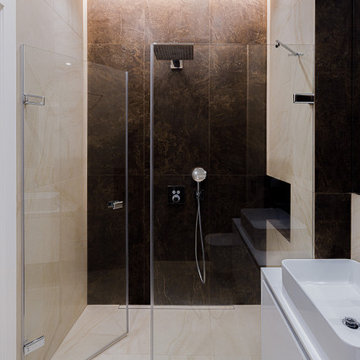
Душевая комната в современном стиле
モスクワにある高級な広いコンテンポラリースタイルのおしゃれなバスルーム (浴槽なし) (家具調キャビネット、白いキャビネット、オープン型シャワー、分離型トイレ、ベージュのタイル、大理石タイル、ベージュの壁、大理石の床、オーバーカウンターシンク、人工大理石カウンター、ベージュの床、白い洗面カウンター、洗面台1つ、フローティング洗面台、羽目板の壁、引戸のシャワー) の写真
モスクワにある高級な広いコンテンポラリースタイルのおしゃれなバスルーム (浴槽なし) (家具調キャビネット、白いキャビネット、オープン型シャワー、分離型トイレ、ベージュのタイル、大理石タイル、ベージュの壁、大理石の床、オーバーカウンターシンク、人工大理石カウンター、ベージュの床、白い洗面カウンター、洗面台1つ、フローティング洗面台、羽目板の壁、引戸のシャワー) の写真
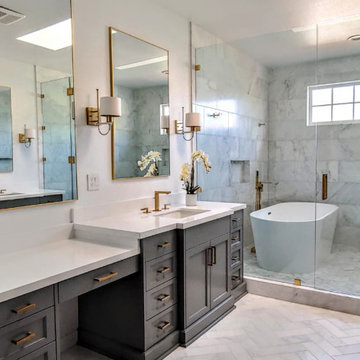
Master bathroom with built-in vanity and cabinets, marble flooring, and freestanding tub in large glass door shower.
ロサンゼルスにある高級な広いモダンスタイルのおしゃれなマスターバスルーム (シェーカースタイル扉のキャビネット、グレーのキャビネット、置き型浴槽、アルコーブ型シャワー、グレーのタイル、大理石タイル、白い壁、大理石の床、オーバーカウンターシンク、クオーツストーンの洗面台、白い床、開き戸のシャワー、白い洗面カウンター、シャワーベンチ、洗面台2つ、造り付け洗面台) の写真
ロサンゼルスにある高級な広いモダンスタイルのおしゃれなマスターバスルーム (シェーカースタイル扉のキャビネット、グレーのキャビネット、置き型浴槽、アルコーブ型シャワー、グレーのタイル、大理石タイル、白い壁、大理石の床、オーバーカウンターシンク、クオーツストーンの洗面台、白い床、開き戸のシャワー、白い洗面カウンター、シャワーベンチ、洗面台2つ、造り付け洗面台) の写真

This 1000 sq. ft. one-bedroom apartment is located in a pre-war building on the Upper West Side. The owner's request was to design a space where every corner can be utilized. The project was an exciting challenge and required careful planning. The apartment contains multiple customized features like a wall developed as closet space and a bedroom divider and a hidden kitchen. It is a common space to the naked eye, but the more details are revealed as you move throughout the rooms.
Featured brands include: Dornbracht fixtures, Flos lighting, Design-Apart millwork, and Carrera marble.
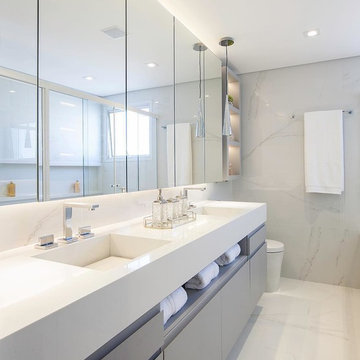
サンフランシスコにある広いコンテンポラリースタイルのおしゃれなマスターバスルーム (フラットパネル扉のキャビネット、グレーのキャビネット、アルコーブ型シャワー、分離型トイレ、グレーのタイル、大理石タイル、白い壁、大理石の床、一体型シンク、白い床、開き戸のシャワー、白い洗面カウンター、洗面台2つ、フローティング洗面台) の写真
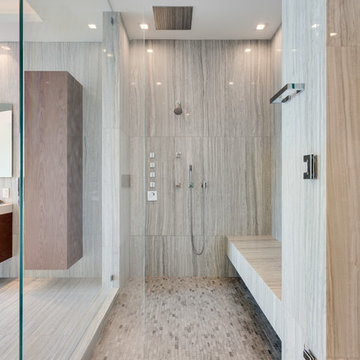
Alex Tarajano Photography
マイアミにあるラグジュアリーな広いコンテンポラリースタイルのおしゃれなマスターバスルーム (フラットパネル扉のキャビネット、中間色木目調キャビネット、置き型浴槽、コーナー設置型シャワー、壁掛け式トイレ、白いタイル、大理石タイル、白い壁、大理石の床、一体型シンク、大理石の洗面台、マルチカラーの床、開き戸のシャワー) の写真
マイアミにあるラグジュアリーな広いコンテンポラリースタイルのおしゃれなマスターバスルーム (フラットパネル扉のキャビネット、中間色木目調キャビネット、置き型浴槽、コーナー設置型シャワー、壁掛け式トイレ、白いタイル、大理石タイル、白い壁、大理石の床、一体型シンク、大理石の洗面台、マルチカラーの床、開き戸のシャワー) の写真
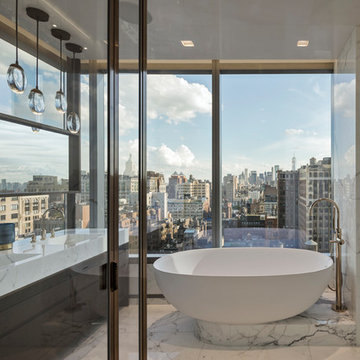
ニューヨークにあるラグジュアリーな中くらいなコンテンポラリースタイルのおしゃれなマスターバスルーム (フラットパネル扉のキャビネット、茶色いキャビネット、置き型浴槽、アルコーブ型シャワー、壁掛け式トイレ、大理石タイル、モザイクタイル、一体型シンク、大理石の洗面台、白い床、引戸のシャワー) の写真
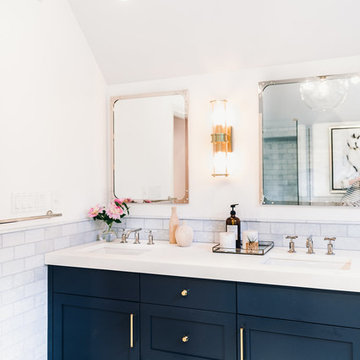
Master bathroom renovation.
Custom vanity in Benjamin Moore Hale Navy
Hardware from Rejuvenation
Lighting from Restoration Hardware
Countertop in white thassos marble
Backsplash in blue celeste subway tile
Floor tile in New Ravenna
Sinks, faucets, toilet, shower system from Kohler
Mirrors from Restoration Hardware
Tub from Albion (Tubby Torre)
Portrait from Renaissance Fine Arts
Photos by Katie Merkle Photography
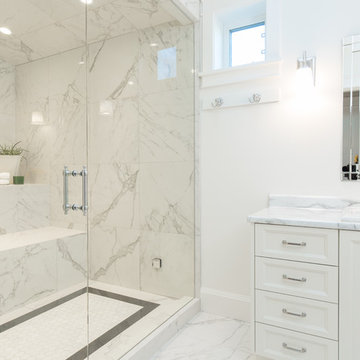
This luxurious steam shower exudes relaxation with it's 2 benches long enough to lay down on and fully let the day slip away. This large steam shower uses Julian Tile, Calacatta, 23.5x23.5 tile. As an added extra detail there is custom tiling on the floor as a focal point for sure footing.

The layout of the master bathroom was created to be perfectly symmetrical which allowed us to incorporate his and hers areas within the same space. The bathtub crates a focal point seen from the hallway through custom designed louvered double door and the shower seen through the glass towards the back of the bathroom enhances the size of the space. Wet areas of the floor are finished in honed marble tiles and the entire floor was treated with any slip solution to ensure safety of the homeowners. The white marble background give the bathroom a light and feminine backdrop for the contrasting dark millwork adding energy to the space and giving it a complimentary masculine presence.
Storage is maximized by incorporating the two tall wood towers on either side of each vanity – it provides ample space needed in the bathroom and it is only 12” deep which allows you to find things easier that in traditional 24” deep cabinetry. Manmade quartz countertops are a functional and smart choice for white counters, especially on the make-up vanity. Vanities are cantilevered over the floor finished in natural white marble with soft organic pattern allow for full appreciation of the beauty of nature.
This home has a lot of inside/outside references, and even in this bathroom, the large window located inside the steam shower uses electrochromic glass (“smart” glass) which changes from clear to opaque at the push of a button. It is a simple, convenient, and totally functional solution in a bathroom.
The center of this bathroom is a freestanding tub identifying his and hers side and it is set in front of full height clear glass shower enclosure allowing the beauty of stone to continue uninterrupted onto the shower walls.
Photography: Craig Denis
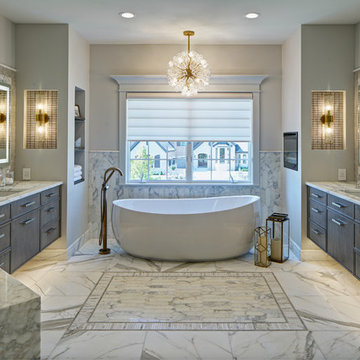
This luxury bath reworked the entire previous floor plan. This space is now home to separated vanities, an enclosed commode, and spacious spa-like shower.
Beautifully incorporated white marble on floors, tops and shower walls with a soft grey on the cabinets all compliment each other.

This beautiful custom home was completed for clients that will enjoy this residence in the winter here in AZ. So many warm and inviting finishes, including the 3 tone cabinetry
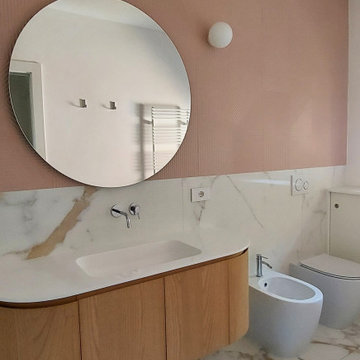
ミラノにある高級な中くらいなコンテンポラリースタイルのおしゃれなバスルーム (浴槽なし) (フラットパネル扉のキャビネット、淡色木目調キャビネット、バリアフリー、ビデ、白いタイル、大理石タイル、ピンクの壁、セラミックタイルの床、一体型シンク、白い床、引戸のシャワー、白い洗面カウンター、ニッチ、洗面台1つ、フローティング洗面台) の写真

他の地域にある広いビーチスタイルのおしゃれなマスターバスルーム (家具調キャビネット、茶色いキャビネット、置き型浴槽、洗い場付きシャワー、一体型トイレ 、白い壁、セラミックタイルの床、オーバーカウンターシンク、大理石の洗面台、ベージュの床、開き戸のシャワー、グレーの洗面カウンター、洗面台2つ、造り付け洗面台、白いタイル、大理石タイル、白い天井) の写真
浴室・バスルーム (オーバーカウンターシンク、一体型シンク、全タイプの壁タイル、大理石タイル) の写真
1
