浴室・バスルーム (オーバーカウンターシンク、一体型シンク、全タイプの壁タイル、大理石タイル、ビデ) の写真
絞り込み:
資材コスト
並び替え:今日の人気順
写真 1〜20 枚目(全 144 枚)

This bathroom exudes a sophisticated and elegant ambiance, reminiscent of a luxurious hotel. The high-end aesthetic is evident in every detail, creating a space that is not only visually stunning but also captures the essence of refined luxury. From the sleek fixtures to the carefully selected design elements, this bathroom showcases a meticulous attention to creating a high-end, elegant atmosphere. It becomes a personal retreat that transcends the ordinary, offering a seamless blend of opulence and contemporary design within the comfort of your home.

他の地域にある小さなモダンスタイルのおしゃれな子供用バスルーム (シェーカースタイル扉のキャビネット、グレーのキャビネット、アルコーブ型浴槽、全タイプのシャワー、ビデ、白いタイル、大理石タイル、白い壁、磁器タイルの床、オーバーカウンターシンク、クオーツストーンの洗面台、グレーの床、シャワーカーテン、白い洗面カウンター、ニッチ、洗面台2つ、独立型洗面台) の写真

This beautiful custom home was completed for clients that will enjoy this residence in the winter here in AZ. So many warm and inviting finishes, including the 3 tone cabinetry
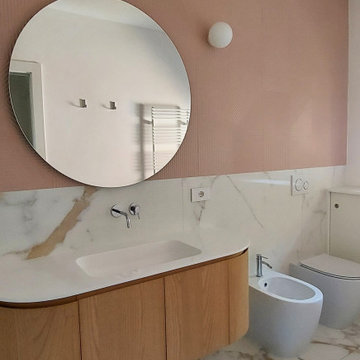
ミラノにある高級な中くらいなコンテンポラリースタイルのおしゃれなバスルーム (浴槽なし) (フラットパネル扉のキャビネット、淡色木目調キャビネット、バリアフリー、ビデ、白いタイル、大理石タイル、ピンクの壁、セラミックタイルの床、一体型シンク、白い床、引戸のシャワー、白い洗面カウンター、ニッチ、洗面台1つ、フローティング洗面台) の写真

Completed Bathroom
サンフランシスコにある高級な中くらいなモダンスタイルのおしゃれなバスルーム (浴槽なし) (フラットパネル扉のキャビネット、ヴィンテージ仕上げキャビネット、ビデ、グレーのタイル、大理石タイル、グレーの壁、磁器タイルの床、一体型シンク、クオーツストーンの洗面台、グレーの床、開き戸のシャワー、白い洗面カウンター、ニッチ、洗面台2つ、フローティング洗面台) の写真
サンフランシスコにある高級な中くらいなモダンスタイルのおしゃれなバスルーム (浴槽なし) (フラットパネル扉のキャビネット、ヴィンテージ仕上げキャビネット、ビデ、グレーのタイル、大理石タイル、グレーの壁、磁器タイルの床、一体型シンク、クオーツストーンの洗面台、グレーの床、開き戸のシャワー、白い洗面カウンター、ニッチ、洗面台2つ、フローティング洗面台) の写真
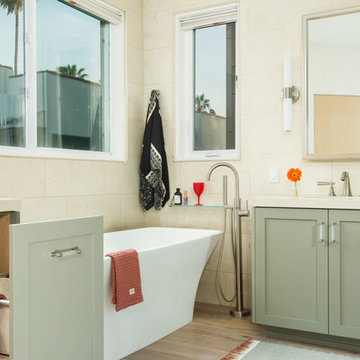
The clients wanted the master bathroom to feel like a spa retreat. Mission accomplished!
ロサンゼルスにある高級な広いビーチスタイルのおしゃれなマスターバスルーム (シェーカースタイル扉のキャビネット、緑のキャビネット、置き型浴槽、ダブルシャワー、ビデ、ベージュのタイル、大理石タイル、ベージュの壁、淡色無垢フローリング、オーバーカウンターシンク、大理石の洗面台、グレーの床、開き戸のシャワー) の写真
ロサンゼルスにある高級な広いビーチスタイルのおしゃれなマスターバスルーム (シェーカースタイル扉のキャビネット、緑のキャビネット、置き型浴槽、ダブルシャワー、ビデ、ベージュのタイル、大理石タイル、ベージュの壁、淡色無垢フローリング、オーバーカウンターシンク、大理石の洗面台、グレーの床、開き戸のシャワー) の写真
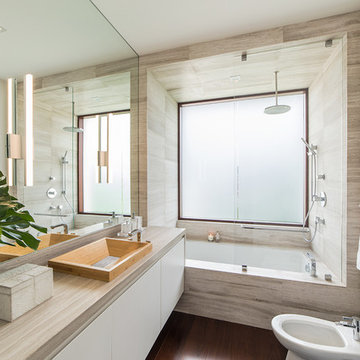
A bathroom is the one place in the house where our every day begins and comes to a close. It needs to be an intimate and sensual sanctuary inviting you to relax, refresh, and rejuvenate and this contemporary guest bathroom was designed to exude function, comfort, and sophistication in a tranquil private oasis.
Photography: Craig Denis
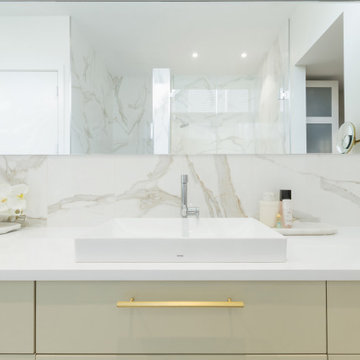
Zionsville, IN - HAUS | Architecture For Modern Lifestyles, Christopher Short, Architect, WERK | Building Modern, Construction Managers, Custom Builder
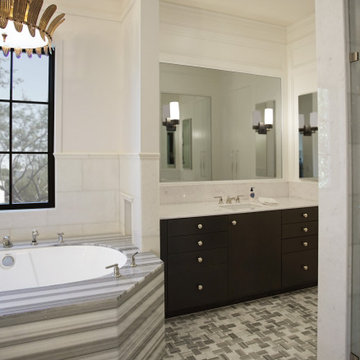
Heather Ryan, Interior Architecture & Design
H. Ryan Studio ~ Scottsdale AZ
www.hryanstudio.com
フェニックスにあるラグジュアリーな巨大なトランジショナルスタイルのおしゃれなマスターバスルーム (落し込みパネル扉のキャビネット、黒いキャビネット、置き型浴槽、ダブルシャワー、ビデ、白いタイル、大理石タイル、白い壁、大理石の床、オーバーカウンターシンク、大理石の洗面台、マルチカラーの床、オープンシャワー、白い洗面カウンター、ニッチ、洗面台2つ、造り付け洗面台、格子天井、パネル壁) の写真
フェニックスにあるラグジュアリーな巨大なトランジショナルスタイルのおしゃれなマスターバスルーム (落し込みパネル扉のキャビネット、黒いキャビネット、置き型浴槽、ダブルシャワー、ビデ、白いタイル、大理石タイル、白い壁、大理石の床、オーバーカウンターシンク、大理石の洗面台、マルチカラーの床、オープンシャワー、白い洗面カウンター、ニッチ、洗面台2つ、造り付け洗面台、格子天井、パネル壁) の写真
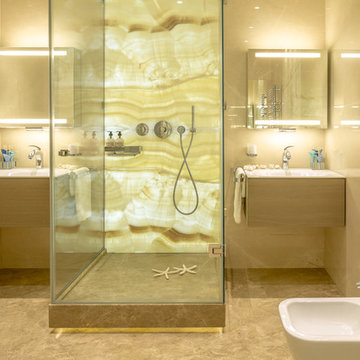
Детский санузел (другой ракурс).
Руководитель проекта -Татьяна Божовская.
Главный дизайнер - Светлана Глазкова.
Архитектор - Елена Бурдюгова.
Фотограф - Каро Аван-Дадаев.
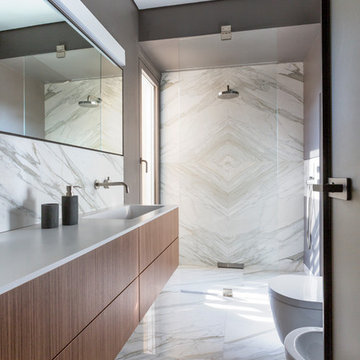
L’appartamento è collocato su una collina dei Parioli ed è stato acquistato da uno straniero che, inizialmente è venuto in Italia a studiare la lingua e poco dopo ha deciso di comprare una casa nella città eterna.
L’appartamento di circa 100 mq. è collocato all’ultimo piano di un palazzetto costruito negli anni ’40, ed ha due terrazze, una alla stessa quota dell’appartamento e la seconda è il lastrico solare corrispondente alla copertura del suo appartamento.
Gli edifici circostanti mantengono dall’edificio un’ottima distanza tanto da consentire all’intero appartamento, che si affaccia su quattro lati, una buona privacy.
L’intervento su questo spazio è stato totale.
L’obiettivo che ci siamo posti in questa ristrutturazione è stata elevare il livello di tecnologia dell’intero spazio per avere un comfort abitativo ideale.
Per ottenere questo, la prima cosa decisa è stato il riscaldamento/raffrescamento a pannelli radianti a pavimento e soffitto, annullando in questo modo gli antiestetici radiatori sotto le finestre e guadagnando così piccoli spazi destinati poi a librerie.
La seconda, l’acquisizione di pannelli fotovoltaici, la coibentazione termica di tutte le pareti esterne e del lastrico solare, l’annullamento dei ponti termici.
La terza decisione è stata quella sui materiali di rivestimento; per la ricerca ci siamo recati nella zona di Carrara ed abbiamo girato nelle cave di marmo dove la scelta è caduta sul Calacatta Oro, un marmo di particolare pregio tagliato a macchia aperta per rivestire pavimenti e pareti dei bagni.
La distribuzione planimetrica è stata totalmente rivisitata, l’ambiente soggiorno, di circa 50 mq., ha una grande vetrata e la cucina è stata lasciata a vista. L’idea è quella di uno spazio vissuto a tutto tondo, dove non esistono schermi tra le funzioni del living. Un camino al Bioetanolo è stato posto a diaframma tra l’ingresso e l’area living ed uno schermo con proiettore escono dal controsoffitto in sostituzione del classico schermo TV. La fornitura della cucina è stata realizzata da Boffi ed è l’unica parete arredata dell’ambiente, al centro una grandissima isola, che ospita il piano cottura, è realizzata con un top in granito nero.
Nella zona notte ci sono due stanze da letto e due bagni.
Le pareti interne sono state trattate con un prodotto della Kerakoll Design House, che crea un effetto materico sulle pareti dell’intero spazio, ed il battiscopa è stato inserito nello spessore delle pareti.
Gli infissi, a taglio termico sono privi di cornici e sono complanari alle pareti.
La planimetria è stata totalmente stravolta ed al volume catastale dell’immobile è stata aggiunta una serra captante con l’obiettivo di rendere performante energeticamente l’appartamento riducendo in tal modo i consumi energetici interni.
Le terrazze sono state rivestite con un pavimento flottante in legno hi-tech (farina di legno grezzo derivato da scarto selezionato e da una componente plastica ecologica), semplicissime fioriere circondano i perimetri delle terrazze con spalliere di Agrumi ed una vela retrattile ombreggia una delle terrazze.
Tutte queste lavorazioni hanno richiesto più di un anno, nel quale non poche difficoltà hanno protratto i tempi di chiusura del cantiere.
Il risultato finale sia in termini di comfort abitativo che sotto l’aspetto estetico ha soddisfatto le aspettative del cliente e della progettazione, pertanto posso dire tranquillamente che siamo pienamente soddisfatti di quanto ottenuto.
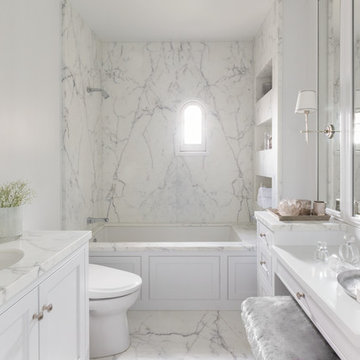
Marble slabs on both the floor and shower walls take this sumptuous all-white bathroom to the next level. The existing peek-a-boo window frames the San Francisco bay view. The custom built-in cabinetry with a pretty vanity and ample mirrors allow for perfect makeup application. The bespoke fixtures complete the look.

The relaxed vibe of this vacation home carries through to the spa-like master bathroom to create a feeling of tranquility.
ロサンゼルスにある高級な広いビーチスタイルのおしゃれなマスターバスルーム (シェーカースタイル扉のキャビネット、緑のキャビネット、置き型浴槽、ダブルシャワー、ビデ、ベージュのタイル、大理石タイル、ベージュの壁、淡色無垢フローリング、オーバーカウンターシンク、大理石の洗面台、グレーの床、開き戸のシャワー) の写真
ロサンゼルスにある高級な広いビーチスタイルのおしゃれなマスターバスルーム (シェーカースタイル扉のキャビネット、緑のキャビネット、置き型浴槽、ダブルシャワー、ビデ、ベージュのタイル、大理石タイル、ベージュの壁、淡色無垢フローリング、オーバーカウンターシンク、大理石の洗面台、グレーの床、開き戸のシャワー) の写真
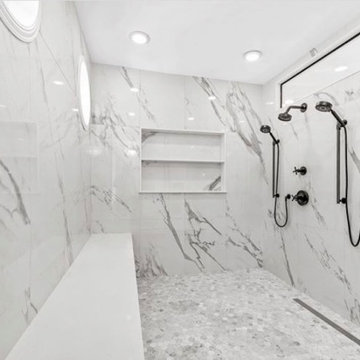
他の地域にある広いモダンスタイルのおしゃれなマスターバスルーム (ガラス扉のキャビネット、黒いキャビネット、置き型浴槽、シャワー付き浴槽 、ビデ、マルチカラーのタイル、大理石タイル、グレーの壁、大理石の床、一体型シンク、御影石の洗面台、マルチカラーの床、オープンシャワー、白い洗面カウンター、洗面台2つ、造り付け洗面台) の写真
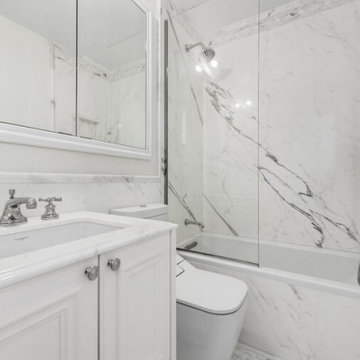
Beautiful bathroom renovation in a Manhattan Condo apartment, featuring custom marble and tile.
ニューヨークにあるラグジュアリーな中くらいなトランジショナルスタイルのおしゃれな浴室 (家具調キャビネット、白いキャビネット、アルコーブ型浴槽、シャワー付き浴槽 、ビデ、白いタイル、大理石タイル、白い壁、大理石の床、オーバーカウンターシンク、大理石の洗面台、白い床、オープンシャワー、白い洗面カウンター、洗面台1つ、独立型洗面台) の写真
ニューヨークにあるラグジュアリーな中くらいなトランジショナルスタイルのおしゃれな浴室 (家具調キャビネット、白いキャビネット、アルコーブ型浴槽、シャワー付き浴槽 、ビデ、白いタイル、大理石タイル、白い壁、大理石の床、オーバーカウンターシンク、大理石の洗面台、白い床、オープンシャワー、白い洗面カウンター、洗面台1つ、独立型洗面台) の写真

For this classic San Francisco William Wurster house, we complemented the iconic modernist architecture, urban landscape, and Bay views with contemporary silhouettes and a neutral color palette. We subtly incorporated the wife's love of all things equine and the husband's passion for sports into the interiors. The family enjoys entertaining, and the multi-level home features a gourmet kitchen, wine room, and ample areas for dining and relaxing. An elevator conveniently climbs to the top floor where a serene master suite awaits.
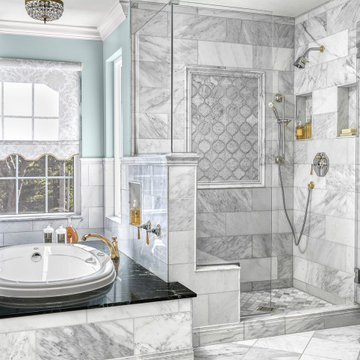
Floors feature Hampton Carrera marble placed in a diagonal fashion. Walls are flanked in the same sumptuous product in a brick pattern to juxtapose the composition. The original shower was enlarged and showcases a picture framed insert of a smaller scale arabesque mosaic. No detail was left untouched; elegant skirting-board on the floor and crown molding add to the elevated ambience. Custom fixtures in a two-toned finish of polished nickel and brass herald the triumph. No ordinary sink would suffice; precious-metal-jeweler custom drop-in sinks in polished stainless were sourced.
Medicine cabinets were fitted with a decorative gold frame for an added extravagance while crystal sconces light the way. Rare, Verde Empress green marble tops the vanity and tub surround to complete the highly refined, yet welcoming space.
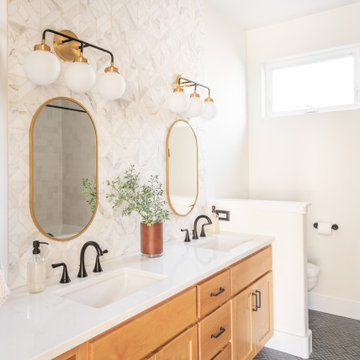
他の地域にある小さなモダンスタイルのおしゃれな子供用バスルーム (シェーカースタイル扉のキャビネット、グレーのキャビネット、アルコーブ型浴槽、全タイプのシャワー、ビデ、白いタイル、大理石タイル、白い壁、磁器タイルの床、オーバーカウンターシンク、クオーツストーンの洗面台、グレーの床、シャワーカーテン、白い洗面カウンター、ニッチ、洗面台2つ、独立型洗面台) の写真
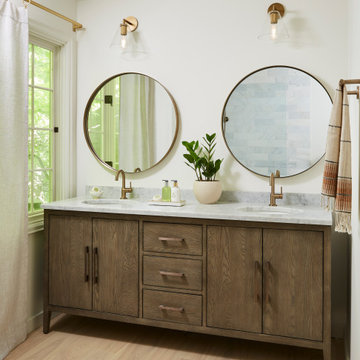
This large vanity is more like a piece of furniture than a functional cabinet. Rich wood contrasts natural flooring. Gold accents elevate the aesthetic. Natural marble is cohesive with stone in the shower and throughout the home. Situated near a large window, natural light streams in.
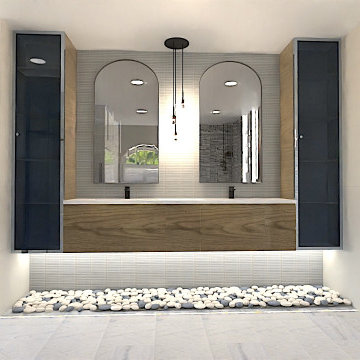
This bathroom is a Modern tropical concept where the design is accomplished without palm leaves screaming “tropical”. It is a welcoming space inviting you to relax evolving you into a spa feeling with smart LEDs that will translate you from the sunrise to the sunset with subtle notes.
浴室・バスルーム (オーバーカウンターシンク、一体型シンク、全タイプの壁タイル、大理石タイル、ビデ) の写真
1