浴室・バスルーム (コンソール型シンク、白い床、セメントタイル) の写真
絞り込み:
資材コスト
並び替え:今日の人気順
写真 1〜20 枚目(全 28 枚)
1/4

Transformation d'une buanderie en seconde salle de douche parentale
パリにある高級な小さなモダンスタイルのおしゃれなマスターバスルーム (オープン型シャワー、壁掛け式トイレ、緑のタイル、セメントタイル、白い壁、大理石の床、コンソール型シンク、木製洗面台、白い床、オープンシャワー、洗面台2つ) の写真
パリにある高級な小さなモダンスタイルのおしゃれなマスターバスルーム (オープン型シャワー、壁掛け式トイレ、緑のタイル、セメントタイル、白い壁、大理石の床、コンソール型シンク、木製洗面台、白い床、オープンシャワー、洗面台2つ) の写真

Un appartement des années soixante désuet manquant de charme et de personnalité, avec une cuisine fermée et peu de rangement fonctionnel.
Notre solution :
Nous avons re-dessiné les espaces en créant une large ouverture de l’entrée vers la pièce à vivre. D’autre part, nous avons décloisonné entre la cuisine et le salon. L’équipe a également conçu un ensemble menuisé sur mesure afin de re-configurer l’entrée et le séjour et de palier le manque de rangements.
Côté cuisine, l’architecte a proposé un aménagement linéaire mis en valeur par un sol aux motifs graphiques. Un îlot central permet d’y adosser le canapé, lui-même disposé en face de la télévision.
En ce qui concerne le gros-oeuvre, afin d’obtenir ce résultat épuré, il a fallu néanmoins reprendre l’intégralité des sols, l’électricité et la plomberie. De la même manière, nous avons créé des plafonds intégrant une isolation phonique et changé la totalité des huisseries.
Côté chambre, l’architecte a pris le parti de créer un dressing reprenant les teintes claires du papier-peint panoramique d’inspiration balinaise, placé en tête-de-lit.
Enfin, côté salle de bains, nous amenons une touche résolument contemporaine grâce une grande douche à l’italienne et un carrelage façon marbre de Carrare pour les sols et murs. Le meuble vasque en chêne clair est quant à lui mis en valeur par des carreaux ciment en forme d’écaille.
Le style :
Un camaïeu de beiges et de verts tendres créent une palette de couleurs que l’on retrouve dans les menuiseries, carrelages, papiers-peints, rideaux et mobiliers. Le résultat ainsi obtenu est à la fois empreint de douceur, de calme et de sérénité… pour le plus grand bonheur de ses propriétaires !

Kasia Fiszer
ロンドンにある高級な小さなエクレクティックスタイルのおしゃれな子供用バスルーム (家具調キャビネット、ベージュのキャビネット、置き型浴槽、シャワー付き浴槽 、一体型トイレ 、青いタイル、セメントタイル、青い壁、セメントタイルの床、コンソール型シンク、大理石の洗面台、白い床、シャワーカーテン) の写真
ロンドンにある高級な小さなエクレクティックスタイルのおしゃれな子供用バスルーム (家具調キャビネット、ベージュのキャビネット、置き型浴槽、シャワー付き浴槽 、一体型トイレ 、青いタイル、セメントタイル、青い壁、セメントタイルの床、コンソール型シンク、大理石の洗面台、白い床、シャワーカーテン) の写真
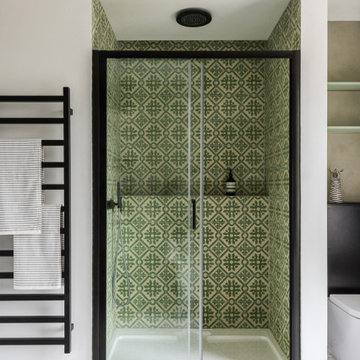
Built in Shower with Concrete Tile interior
ロンドンにある高級な中くらいなモダンスタイルのおしゃれなマスターバスルーム (フラットパネル扉のキャビネット、緑のキャビネット、置き型浴槽、バリアフリー、一体型トイレ 、緑のタイル、セメントタイル、グレーの壁、大理石の床、コンソール型シンク、木製洗面台、白い床、引戸のシャワー、グリーンの洗面カウンター) の写真
ロンドンにある高級な中くらいなモダンスタイルのおしゃれなマスターバスルーム (フラットパネル扉のキャビネット、緑のキャビネット、置き型浴槽、バリアフリー、一体型トイレ 、緑のタイル、セメントタイル、グレーの壁、大理石の床、コンソール型シンク、木製洗面台、白い床、引戸のシャワー、グリーンの洗面カウンター) の写真
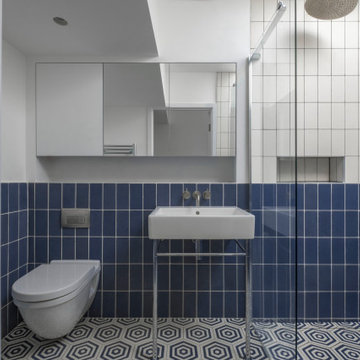
ロンドンにある小さな地中海スタイルのおしゃれな浴室 (洗い場付きシャワー、壁掛け式トイレ、青いタイル、セメントタイル、白い壁、セメントタイルの床、コンソール型シンク、タイルの洗面台、白い床、オープンシャワー、青い洗面カウンター、洗面台1つ、造り付け洗面台) の写真
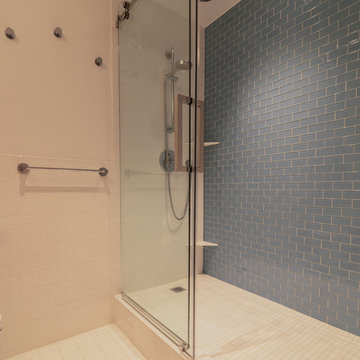
C&G A-Plus Interior Remodeling is remodeling general contractor that specializes in the renovation of apartments in New York City. Our areas of expertise lie in renovating bathrooms, kitchens, and complete renovations of apartments. We also have experience in horizontal and vertical combinations of spaces. We manage all finished trades in the house, and partner with specialty trades like electricians and plumbers to do mechanical work. We rely on knowledgeable office staff that will help get your project approved with building management and board. We act quickly upon building approval and contract. Rest assured you will be guided by team all the way through until completion.
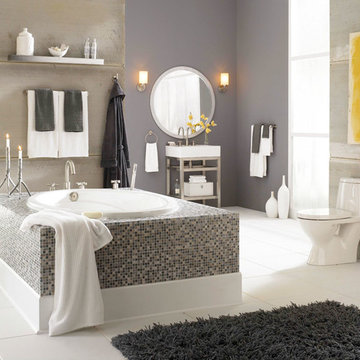
他の地域にある中くらいなトランジショナルスタイルのおしゃれなマスターバスルーム (一体型トイレ 、グレーのタイル、オープンシェルフ、ドロップイン型浴槽、セメントタイル、グレーの壁、セラミックタイルの床、コンソール型シンク、人工大理石カウンター、白い床) の写真
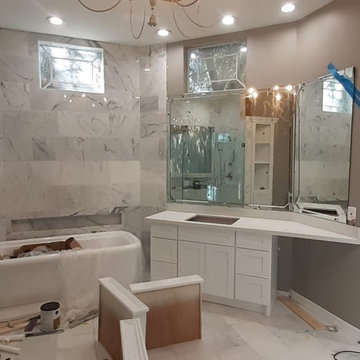
Bathroom remodeling with a whole new style and a beautiful new visualization of spaces. New colors, New cabinets, New design and we love it.
ヒューストンにあるお手頃価格の中くらいなおしゃれなマスターバスルーム (シェーカースタイル扉のキャビネット、白いキャビネット、コーナー設置型シャワー、一体型トイレ 、白いタイル、セメントタイル、白い壁、セラミックタイルの床、コンソール型シンク、大理石の洗面台、白い床、オープンシャワー、白い洗面カウンター、洗面台1つ、造り付け洗面台、格子天井) の写真
ヒューストンにあるお手頃価格の中くらいなおしゃれなマスターバスルーム (シェーカースタイル扉のキャビネット、白いキャビネット、コーナー設置型シャワー、一体型トイレ 、白いタイル、セメントタイル、白い壁、セラミックタイルの床、コンソール型シンク、大理石の洗面台、白い床、オープンシャワー、白い洗面カウンター、洗面台1つ、造り付け洗面台、格子天井) の写真
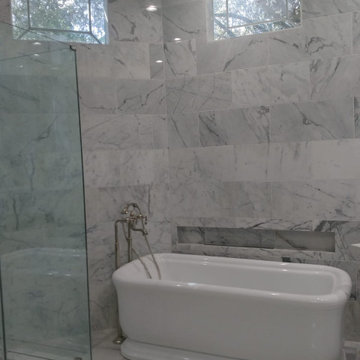
Bathroom remodeling with a whole new style and a beautiful new visualization of spaces. New colors, New cabinets, New design and we love it.
ヒューストンにあるお手頃価格の中くらいなおしゃれなマスターバスルーム (シェーカースタイル扉のキャビネット、白いキャビネット、コーナー設置型シャワー、一体型トイレ 、白いタイル、セメントタイル、白い壁、セラミックタイルの床、コンソール型シンク、大理石の洗面台、白い床、オープンシャワー、白い洗面カウンター、洗面台1つ、造り付け洗面台、格子天井) の写真
ヒューストンにあるお手頃価格の中くらいなおしゃれなマスターバスルーム (シェーカースタイル扉のキャビネット、白いキャビネット、コーナー設置型シャワー、一体型トイレ 、白いタイル、セメントタイル、白い壁、セラミックタイルの床、コンソール型シンク、大理石の洗面台、白い床、オープンシャワー、白い洗面カウンター、洗面台1つ、造り付け洗面台、格子天井) の写真
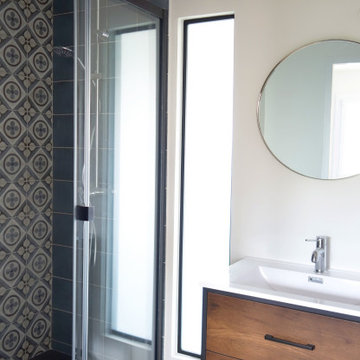
マルセイユにあるコンテンポラリースタイルのおしゃれな浴室 (濃色木目調キャビネット、バリアフリー、青いタイル、セメントタイル、白い壁、コンソール型シンク、白い床、引戸のシャワー、洗面台1つ) の写真
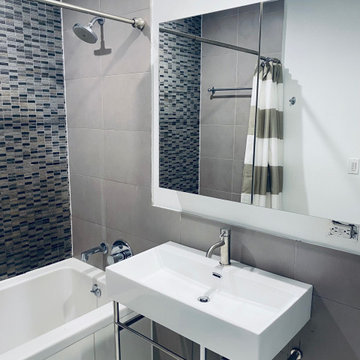
Bathroom Design
ニューヨークにあるラグジュアリーな中くらいなコンテンポラリースタイルのおしゃれな浴室 (白いキャビネット、一体型トイレ 、グレーのタイル、セメントタイル、グレーの壁、コンソール型シンク、白い床、洗面台1つ、独立型洗面台) の写真
ニューヨークにあるラグジュアリーな中くらいなコンテンポラリースタイルのおしゃれな浴室 (白いキャビネット、一体型トイレ 、グレーのタイル、セメントタイル、グレーの壁、コンソール型シンク、白い床、洗面台1つ、独立型洗面台) の写真
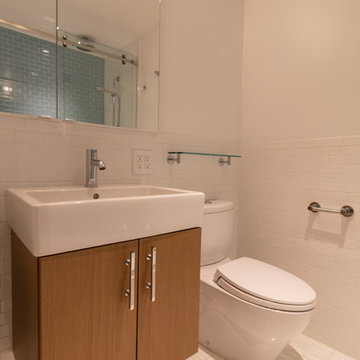
C&G A-Plus Interior Remodeling is remodeling general contractor that specializes in the renovation of apartments in New York City. Our areas of expertise lie in renovating bathrooms, kitchens, and complete renovations of apartments. We also have experience in horizontal and vertical combinations of spaces. We manage all finished trades in the house, and partner with specialty trades like electricians and plumbers to do mechanical work. We rely on knowledgeable office staff that will help get your project approved with building management and board. We act quickly upon building approval and contract. Rest assured you will be guided by team all the way through until completion.
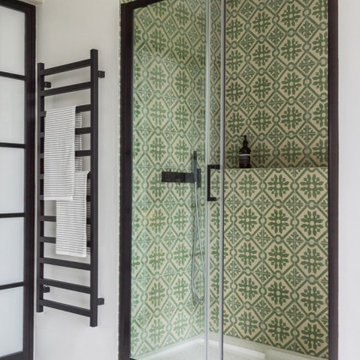
Built in Shower with Concrete Tile interior
ロンドンにある高級な中くらいなモダンスタイルのおしゃれなマスターバスルーム (フラットパネル扉のキャビネット、緑のキャビネット、置き型浴槽、バリアフリー、一体型トイレ 、緑のタイル、セメントタイル、グレーの壁、大理石の床、コンソール型シンク、木製洗面台、白い床、引戸のシャワー、グリーンの洗面カウンター) の写真
ロンドンにある高級な中くらいなモダンスタイルのおしゃれなマスターバスルーム (フラットパネル扉のキャビネット、緑のキャビネット、置き型浴槽、バリアフリー、一体型トイレ 、緑のタイル、セメントタイル、グレーの壁、大理石の床、コンソール型シンク、木製洗面台、白い床、引戸のシャワー、グリーンの洗面カウンター) の写真
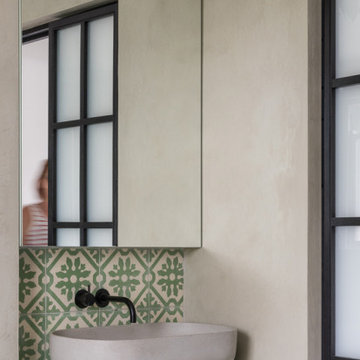
Basin with Crittal Windows
ロンドンにある高級な中くらいなモダンスタイルのおしゃれなマスターバスルーム (フラットパネル扉のキャビネット、緑のキャビネット、置き型浴槽、バリアフリー、一体型トイレ 、緑のタイル、セメントタイル、グレーの壁、大理石の床、コンソール型シンク、木製洗面台、白い床、引戸のシャワー、グリーンの洗面カウンター) の写真
ロンドンにある高級な中くらいなモダンスタイルのおしゃれなマスターバスルーム (フラットパネル扉のキャビネット、緑のキャビネット、置き型浴槽、バリアフリー、一体型トイレ 、緑のタイル、セメントタイル、グレーの壁、大理石の床、コンソール型シンク、木製洗面台、白い床、引戸のシャワー、グリーンの洗面カウンター) の写真
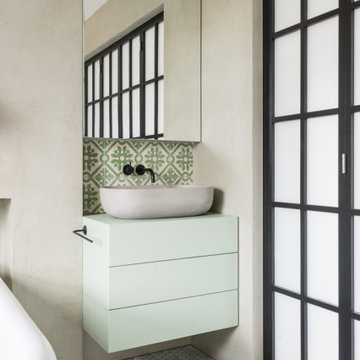
Basin with Crittal Windows
ロンドンにある高級な中くらいなモダンスタイルのおしゃれなマスターバスルーム (フラットパネル扉のキャビネット、緑のキャビネット、置き型浴槽、バリアフリー、一体型トイレ 、緑のタイル、セメントタイル、グレーの壁、大理石の床、コンソール型シンク、木製洗面台、白い床、引戸のシャワー、グリーンの洗面カウンター) の写真
ロンドンにある高級な中くらいなモダンスタイルのおしゃれなマスターバスルーム (フラットパネル扉のキャビネット、緑のキャビネット、置き型浴槽、バリアフリー、一体型トイレ 、緑のタイル、セメントタイル、グレーの壁、大理石の床、コンソール型シンク、木製洗面台、白い床、引戸のシャワー、グリーンの洗面カウンター) の写真
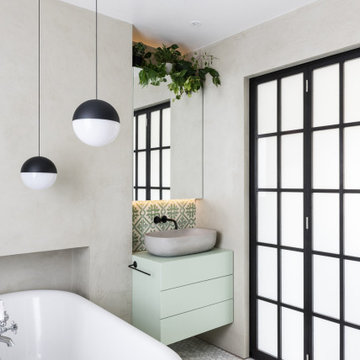
Basin with Crittal Windows
ロンドンにある高級な中くらいなモダンスタイルのおしゃれなマスターバスルーム (フラットパネル扉のキャビネット、緑のキャビネット、置き型浴槽、バリアフリー、一体型トイレ 、緑のタイル、セメントタイル、グレーの壁、大理石の床、コンソール型シンク、木製洗面台、白い床、引戸のシャワー、グリーンの洗面カウンター) の写真
ロンドンにある高級な中くらいなモダンスタイルのおしゃれなマスターバスルーム (フラットパネル扉のキャビネット、緑のキャビネット、置き型浴槽、バリアフリー、一体型トイレ 、緑のタイル、セメントタイル、グレーの壁、大理石の床、コンソール型シンク、木製洗面台、白い床、引戸のシャワー、グリーンの洗面カウンター) の写真
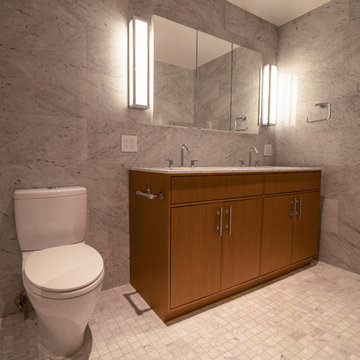
C&G A-Plus Interior Remodeling is remodeling general contractor that specializes in the renovation of apartments in New York City. Our areas of expertise lie in renovating bathrooms, kitchens, and complete renovations of apartments. We also have experience in horizontal and vertical combinations of spaces. We manage all finished trades in the house, and partner with specialty trades like electricians and plumbers to do mechanical work. We rely on knowledgeable office staff that will help get your project approved with building management and board. We act quickly upon building approval and contract. Rest assured you will be guided by team all the way through until completion.
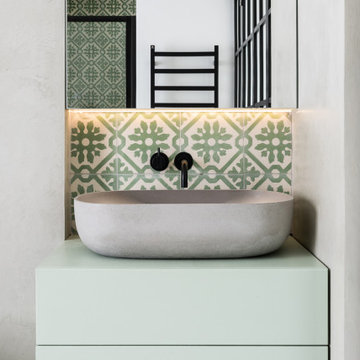
Basin Detail with Hidden Lighting
ロンドンにある高級な中くらいなモダンスタイルのおしゃれなマスターバスルーム (フラットパネル扉のキャビネット、緑のキャビネット、置き型浴槽、バリアフリー、一体型トイレ 、緑のタイル、セメントタイル、グレーの壁、大理石の床、コンソール型シンク、木製洗面台、白い床、引戸のシャワー、グリーンの洗面カウンター) の写真
ロンドンにある高級な中くらいなモダンスタイルのおしゃれなマスターバスルーム (フラットパネル扉のキャビネット、緑のキャビネット、置き型浴槽、バリアフリー、一体型トイレ 、緑のタイル、セメントタイル、グレーの壁、大理石の床、コンソール型シンク、木製洗面台、白い床、引戸のシャワー、グリーンの洗面カウンター) の写真
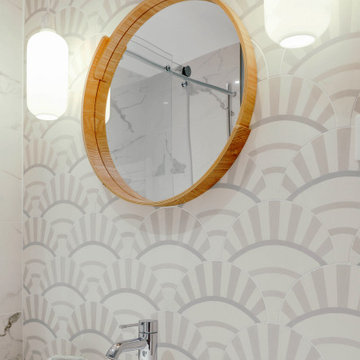
Un appartement des années soixante désuet manquant de charme et de personnalité, avec une cuisine fermée et peu de rangement fonctionnel.
Notre solution :
Nous avons re-dessiné les espaces en créant une large ouverture de l’entrée vers la pièce à vivre. D’autre part, nous avons décloisonné entre la cuisine et le salon. L’équipe a également conçu un ensemble menuisé sur mesure afin de re-configurer l’entrée et le séjour et de palier le manque de rangements.
Côté cuisine, l’architecte a proposé un aménagement linéaire mis en valeur par un sol aux motifs graphiques. Un îlot central permet d’y adosser le canapé, lui-même disposé en face de la télévision.
En ce qui concerne le gros-oeuvre, afin d’obtenir ce résultat épuré, il a fallu néanmoins reprendre l’intégralité des sols, l’électricité et la plomberie. De la même manière, nous avons créé des plafonds intégrant une isolation phonique et changé la totalité des huisseries.
Côté chambre, l’architecte a pris le parti de créer un dressing reprenant les teintes claires du papier-peint panoramique d’inspiration balinaise, placé en tête-de-lit.
Enfin, côté salle de bains, nous amenons une touche résolument contemporaine grâce une grande douche à l’italienne et un carrelage façon marbre de Carrare pour les sols et murs. Le meuble vasque en chêne clair est quant à lui mis en valeur par des carreaux ciment en forme d’écaille.
Le style :
Un camaïeu de beiges et de verts tendres créent une palette de couleurs que l’on retrouve dans les menuiseries, carrelages, papiers-peints, rideaux et mobiliers. Le résultat ainsi obtenu est à la fois empreint de douceur, de calme et de sérénité… pour le plus grand bonheur de ses propriétaires !
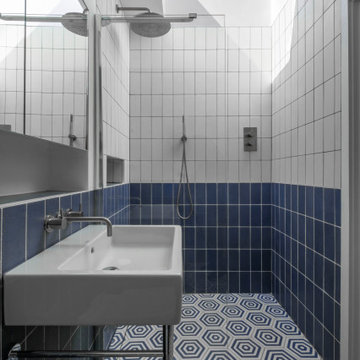
ロンドンにある小さな地中海スタイルのおしゃれな浴室 (洗い場付きシャワー、壁掛け式トイレ、青いタイル、セメントタイル、白い壁、セメントタイルの床、コンソール型シンク、タイルの洗面台、白い床、オープンシャワー、青い洗面カウンター、洗面台1つ、造り付け洗面台) の写真
浴室・バスルーム (コンソール型シンク、白い床、セメントタイル) の写真
1