黒い浴室・バスルーム (コンソール型シンク、洗面台2つ) の写真
絞り込み:
資材コスト
並び替え:今日の人気順
写真 1〜20 枚目(全 28 枚)
1/5

Bedwardine Road is our epic renovation and extension of a vast Victorian villa in Crystal Palace, south-east London.
Traditional architectural details such as flat brick arches and a denticulated brickwork entablature on the rear elevation counterbalance a kitchen that feels like a New York loft, complete with a polished concrete floor, underfloor heating and floor to ceiling Crittall windows.
Interiors details include as a hidden “jib” door that provides access to a dressing room and theatre lights in the master bathroom.
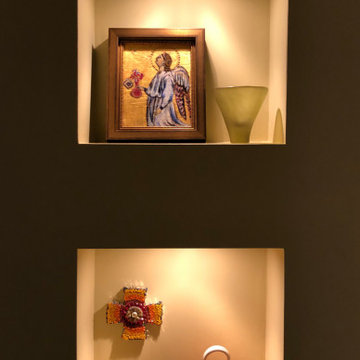
The custom niches with individual down lights were created to allow the owner to display favorite finds on world travels.
シカゴにある高級な広いアジアンスタイルのおしゃれなマスターバスルーム (フラットパネル扉のキャビネット、中間色木目調キャビネット、コーナー設置型シャワー、一体型トイレ 、ベージュのタイル、セラミックタイル、ライムストーンの床、コンソール型シンク、御影石の洗面台、オープンシャワー、トイレ室、洗面台2つ、造り付け洗面台、三角天井) の写真
シカゴにある高級な広いアジアンスタイルのおしゃれなマスターバスルーム (フラットパネル扉のキャビネット、中間色木目調キャビネット、コーナー設置型シャワー、一体型トイレ 、ベージュのタイル、セラミックタイル、ライムストーンの床、コンソール型シンク、御影石の洗面台、オープンシャワー、トイレ室、洗面台2つ、造り付け洗面台、三角天井) の写真
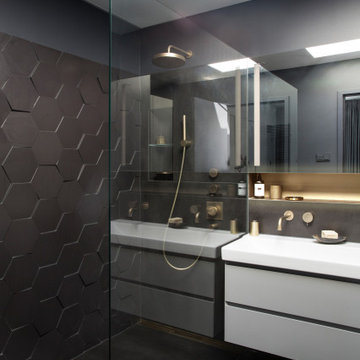
Der Kunde hat in seiner Wohnung 3 Bäder, die wir alle unterschiedlich gestalten wollten. Das Masterbad haben wir sehr maskulin gestaltet mit schwarzen dreidimensionalen Hexagonfliesen in der Dusche. Der Kunde hat eine Entkalkungsanlage. Eine freistehende Koralle Duschwand wirkt luftig. Im Kontrast dazu die messingfarbenen Armaturen und Duschrinne. Die Dusche hat eine indirekt beleuchtbare Nische, die Nische über dem XXL- Waschbecken ist mit Goldfarbe gestrichen.

マイアミにある高級な広いコンテンポラリースタイルのおしゃれなマスターバスルーム (濃色木目調キャビネット、一体型トイレ 、大理石タイル、白い壁、大理石の床、大理石の洗面台、白い床、オープンシャワー、黒い洗面カウンター、洗面台2つ、独立型洗面台、モノトーンのタイル、コンソール型シンク、バリアフリー) の写真

Création d’un grand appartement familial avec espace parental et son studio indépendant suite à la réunion de deux lots. Une rénovation importante est effectuée et l’ensemble des espaces est restructuré et optimisé avec de nombreux rangements sur mesure. Les espaces sont ouverts au maximum pour favoriser la vue vers l’extérieur.
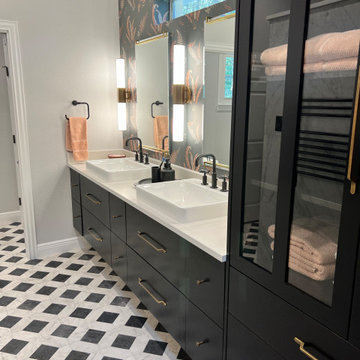
The owners of this custom home wanted to update it to reflect their esthetic. A large soaking tub was removed, window reduced in size, roofline modified and the commode room was restructured to incorporate a new Linen closet. Grey and black mosaic tiles for the floor and a basket weave gray and black shower floor, bring the room together. New Cherry with a dark stain built out the closet. A new island dresser was installed and large shoe cubbie wall was installed.
The shower is walk in, no door. His and Hers niches, Kohler DTV showering system makes this a pleasure to wake up to every morning.
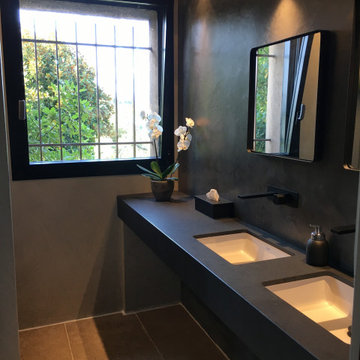
La salle de bain qui était très vieillotte, a complètement été repensée.
Le grand plan de travail en granit noir du Zimbabwe qui accueille deux vasques encastrées s'accorde parfaitement avec le béton ciré des murs.
Les robinets noirs encastrés sont très design.

A 1900 sq. ft. family home for five in the heart of the Flatiron District. The family had strong ties to Bali, going continuously yearly. The goal was to provide them with Bali's warmth in the structured and buzzing city that is New York. The space is completely personalized; many pieces are from their collection of Balinese furniture, some of which were repurposed to make pieces like chairs and tables. The rooms called for warm tones and woods that weaved throughout the space through contrasting colors and mixed materials. A space with a story, a magical jungle juxtaposed with the modernism of the city.
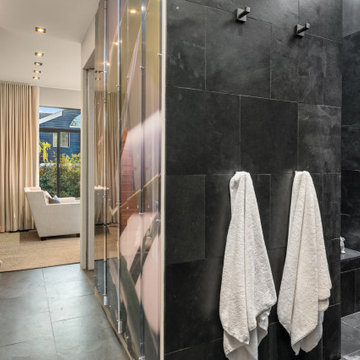
Walk in Shower with continued use of Slate. Bench, Private bath, toilet room, and closet. Master Bath.
他の地域にある高級な中くらいなエクレクティックスタイルのおしゃれなマスターバスルーム (レイズドパネル扉のキャビネット、白いキャビネット、オープン型シャワー、分離型トイレ、グレーのタイル、スレートタイル、ベージュの壁、スレートの床、コンソール型シンク、大理石の洗面台、グレーの床、オープンシャワー、白い洗面カウンター、シャワーベンチ、洗面台2つ、フローティング洗面台、折り上げ天井、レンガ壁) の写真
他の地域にある高級な中くらいなエクレクティックスタイルのおしゃれなマスターバスルーム (レイズドパネル扉のキャビネット、白いキャビネット、オープン型シャワー、分離型トイレ、グレーのタイル、スレートタイル、ベージュの壁、スレートの床、コンソール型シンク、大理石の洗面台、グレーの床、オープンシャワー、白い洗面カウンター、シャワーベンチ、洗面台2つ、フローティング洗面台、折り上げ天井、レンガ壁) の写真
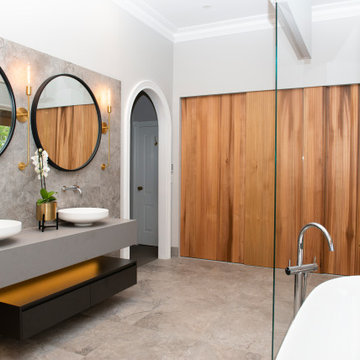
メルボルンにある広いコンテンポラリースタイルのおしゃれなマスターバスルーム (黒いキャビネット、置き型浴槽、洗い場付きシャワー、ビデ、グレーのタイル、セラミックタイル、グレーの壁、セラミックタイルの床、コンソール型シンク、クオーツストーンの洗面台、グレーの床、オープンシャワー、グレーの洗面カウンター、洗面台2つ、フローティング洗面台、フラットパネル扉のキャビネット) の写真
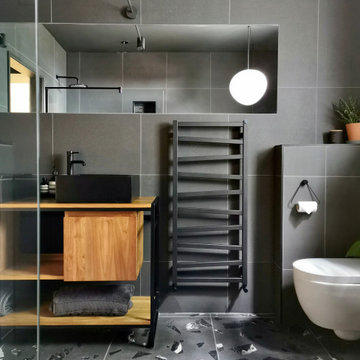
他の地域にあるお手頃価格の中くらいな北欧スタイルのおしゃれなマスターバスルーム (中間色木目調キャビネット、置き型浴槽、オープン型シャワー、壁掛け式トイレ、グレーのタイル、磁器タイル、グレーの壁、磁器タイルの床、コンソール型シンク、木製洗面台、グレーの床、オープンシャワー、ニッチ、洗面台2つ、独立型洗面台) の写真
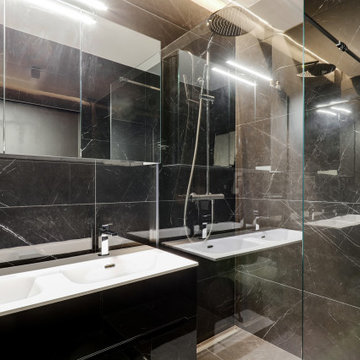
パリにあるコンテンポラリースタイルのおしゃれなマスターバスルーム (インセット扉のキャビネット、黒いキャビネット、バリアフリー、壁掛け式トイレ、黒いタイル、大理石タイル、黒い壁、セラミックタイルの床、コンソール型シンク、人工大理石カウンター、黒い床、オープンシャワー、白い洗面カウンター、洗面台2つ、フローティング洗面台、折り上げ天井) の写真
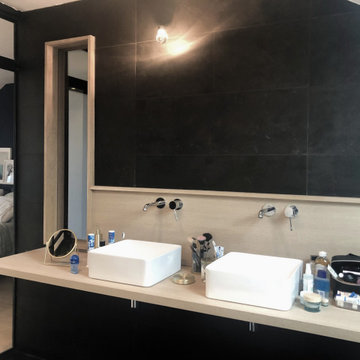
Les propriétaires de la maison souhaitent investir leurs combles inutilisées pour en faire leur suite parentale.
L'espace est cloisonné, peu lumineux et en sous pente.
La chambre avec le lit est placée majestueusement face à la porte d'entrée.
La salle de bain avec la lumière de la fenêtre de toit existante.
Le dressing dans la zone la plus aveugle.
L'espace bureau est crée dans l’alcôve de la chambre.
Une cloison vient séparer la salle de bain et le dressing de la chambre avec un rythme de pleins et de vides dessinés graphiquement.
La transparence partielle guide la lumière naturelle jusque dans la chambre. Un rideau permet une intimité ponctuelle dans la salle de bain.
Une ouverture est créée entre la salle de bain et le dressing afin de retrouver une vision mais aussi de la lumière dans celui ci.
crédit photo "cinqtrois"
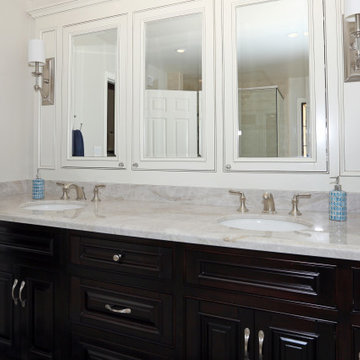
Bathroom remodel including quartzite countertop, new bathtub, stained glass installation, custom shower, custom cabinetry, and repaint.
オレンジカウンティにある高級な巨大なビーチスタイルのおしゃれなマスターバスルーム (落し込みパネル扉のキャビネット、茶色いキャビネット、置き型浴槽、アルコーブ型シャワー、一体型トイレ 、ベージュの壁、磁器タイルの床、コンソール型シンク、珪岩の洗面台、ベージュの床、開き戸のシャワー、白い洗面カウンター、洗面台2つ、造り付け洗面台) の写真
オレンジカウンティにある高級な巨大なビーチスタイルのおしゃれなマスターバスルーム (落し込みパネル扉のキャビネット、茶色いキャビネット、置き型浴槽、アルコーブ型シャワー、一体型トイレ 、ベージュの壁、磁器タイルの床、コンソール型シンク、珪岩の洗面台、ベージュの床、開き戸のシャワー、白い洗面カウンター、洗面台2つ、造り付け洗面台) の写真
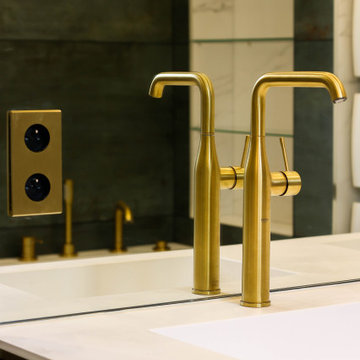
Projet Saint Maur
Conception d'une salle de bain
Neo Art Déco
パリにあるお手頃価格の中くらいなコンテンポラリースタイルのおしゃれなマスターバスルーム (黒いキャビネット、ドロップイン型浴槽、バリアフリー、壁掛け式トイレ、白いタイル、大理石タイル、緑の壁、セラミックタイルの床、コンソール型シンク、御影石の洗面台、白い床、引戸のシャワー、白い洗面カウンター、洗面台2つ、フローティング洗面台、折り上げ天井) の写真
パリにあるお手頃価格の中くらいなコンテンポラリースタイルのおしゃれなマスターバスルーム (黒いキャビネット、ドロップイン型浴槽、バリアフリー、壁掛け式トイレ、白いタイル、大理石タイル、緑の壁、セラミックタイルの床、コンソール型シンク、御影石の洗面台、白い床、引戸のシャワー、白い洗面カウンター、洗面台2つ、フローティング洗面台、折り上げ天井) の写真
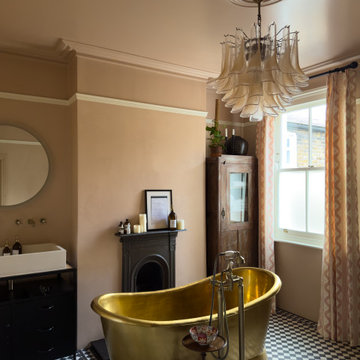
ロンドンにある高級な広いヴィクトリアン調のおしゃれな子供用バスルーム (黒いキャビネット、置き型浴槽、オープン型シャワー、ピンクの壁、モザイクタイル、コンソール型シンク、コンクリートの洗面台、マルチカラーの床、オープンシャワー、白い洗面カウンター、洗面台2つ、独立型洗面台、ビデ、フラットパネル扉のキャビネット) の写真
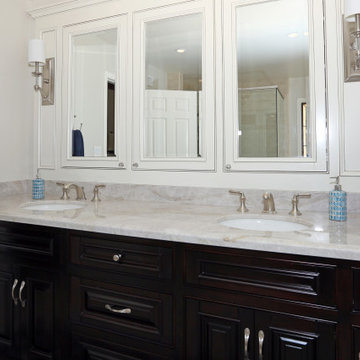
Bathroom remodel including quartzite countertop, new bathtub, stained glass installation, custom shower, custom cabinetry, and repaint.
オレンジカウンティにある高級な巨大なビーチスタイルのおしゃれなマスターバスルーム (落し込みパネル扉のキャビネット、茶色いキャビネット、置き型浴槽、アルコーブ型シャワー、一体型トイレ 、ベージュの壁、磁器タイルの床、コンソール型シンク、珪岩の洗面台、ベージュの床、開き戸のシャワー、白い洗面カウンター、洗面台2つ、造り付け洗面台) の写真
オレンジカウンティにある高級な巨大なビーチスタイルのおしゃれなマスターバスルーム (落し込みパネル扉のキャビネット、茶色いキャビネット、置き型浴槽、アルコーブ型シャワー、一体型トイレ 、ベージュの壁、磁器タイルの床、コンソール型シンク、珪岩の洗面台、ベージュの床、開き戸のシャワー、白い洗面カウンター、洗面台2つ、造り付け洗面台) の写真
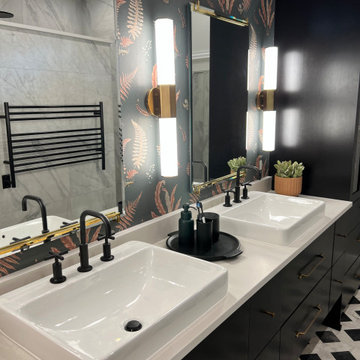
The owners of this custom home wanted to update it to reflect their esthetic. A large soaking tub was removed, window reduced in size, roofline modified and the commode room was restructured to incorporate a new Linen closet. Grey and black mosaic tiles for the floor and a basket weave gray and black shower floor, bring the room together. New Cherry with a dark stain built out the closet. A new island dresser was installed and large shoe cubbie wall was installed.
The shower is walk in, no door. His and Hers niches, Kohler DTV showering system makes this a pleasure to wake up to every morning.
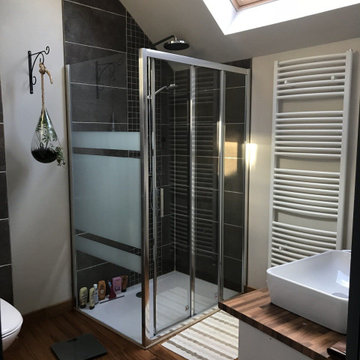
Douche à l'italienne dans une salle d'eau créée dans les combles.
ルアーブルにあるお手頃価格の中くらいなコンテンポラリースタイルのおしゃれなバスルーム (浴槽なし) (バリアフリー、壁掛け式トイレ、茶色いタイル、セラミックタイル、ベージュの壁、淡色無垢フローリング、コンソール型シンク、木製洗面台、茶色い床、洗面台2つ) の写真
ルアーブルにあるお手頃価格の中くらいなコンテンポラリースタイルのおしゃれなバスルーム (浴槽なし) (バリアフリー、壁掛け式トイレ、茶色いタイル、セラミックタイル、ベージュの壁、淡色無垢フローリング、コンソール型シンク、木製洗面台、茶色い床、洗面台2つ) の写真
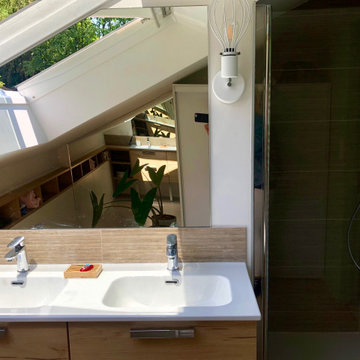
グルノーブルにあるお手頃価格の中くらいなコンテンポラリースタイルのおしゃれな浴室 (フラットパネル扉のキャビネット、白いキャビネット、アルコーブ型シャワー、分離型トイレ、白い壁、セラミックタイルの床、コンソール型シンク、木製洗面台、ベージュの床、開き戸のシャワー、ブラウンの洗面カウンター、洗面台2つ、造り付け洗面台) の写真
黒い浴室・バスルーム (コンソール型シンク、洗面台2つ) の写真
1