ベージュの、木目調の浴室・バスルーム (コンソール型シンク、開き戸のシャワー、独立型洗面台) の写真
絞り込み:
資材コスト
並び替え:今日の人気順
写真 1〜20 枚目(全 23 枚)
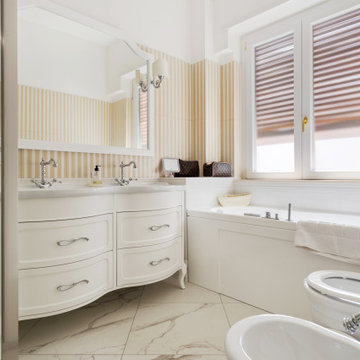
Sala da bagno con doccia in cristallo ad angolo, vasca con idromassaggio, doppio lavabo con mobile, specchiera classica, termoarredi e sanitari classici. pavimento in gres porcellanato effetto marmo

Vue du lavabo, idéalement situé au plus haut possible de la pente de toit. Calepinage audacieux et gai grâce à l'utilisation d'une faïence bicolore.
他の地域にあるお手頃価格の小さなモダンスタイルのおしゃれなバスルーム (浴槽なし) (インセット扉のキャビネット、淡色木目調キャビネット、壁掛け式トイレ、緑のタイル、セラミックタイル、白い壁、塗装フローリング、コンソール型シンク、白い床、白い洗面カウンター、洗面台1つ、独立型洗面台、バリアフリー、開き戸のシャワー) の写真
他の地域にあるお手頃価格の小さなモダンスタイルのおしゃれなバスルーム (浴槽なし) (インセット扉のキャビネット、淡色木目調キャビネット、壁掛け式トイレ、緑のタイル、セラミックタイル、白い壁、塗装フローリング、コンソール型シンク、白い床、白い洗面カウンター、洗面台1つ、独立型洗面台、バリアフリー、開き戸のシャワー) の写真
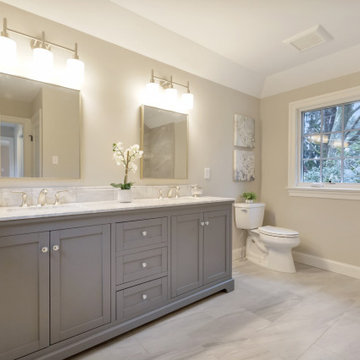
With family life and entertaining in mind, we built this 4,000 sq. ft., 4 bedroom, 3 full baths and 2 half baths house from the ground up! To fit in with the rest of the neighborhood, we constructed an English Tudor style home, but updated it with a modern, open floor plan on the first floor, bright bedrooms, and large windows throughout the home. What sets this home apart are the high-end architectural details that match the home’s Tudor exterior, such as the historically accurate windows encased in black frames. The stunning craftsman-style staircase is a post and rail system, with painted railings. The first floor was designed with entertaining in mind, as the kitchen, living, dining, and family rooms flow seamlessly. The home office is set apart to ensure a quiet space and has its own adjacent powder room. Another half bath and is located off the mudroom. Upstairs, the principle bedroom has a luxurious en-suite bathroom, with Carrera marble floors, furniture quality double vanity, and a large walk in shower. There are three other bedrooms, with a Jack-and-Jill bathroom and an additional hall bathroom.
Rudloff Custom Builders has won Best of Houzz for Customer Service in 2014, 2015 2016, 2017, 2019, and 2020. We also were voted Best of Design in 2016, 2017, 2018, 2019 and 2020, which only 2% of professionals receive. Rudloff Custom Builders has been featured on Houzz in their Kitchen of the Week, What to Know About Using Reclaimed Wood in the Kitchen as well as included in their Bathroom WorkBook article. We are a full service, certified remodeling company that covers all of the Philadelphia suburban area. This business, like most others, developed from a friendship of young entrepreneurs who wanted to make a difference in their clients’ lives, one household at a time. This relationship between partners is much more than a friendship. Edward and Stephen Rudloff are brothers who have renovated and built custom homes together paying close attention to detail. They are carpenters by trade and understand concept and execution. Rudloff Custom Builders will provide services for you with the highest level of professionalism, quality, detail, punctuality and craftsmanship, every step of the way along our journey together.
Specializing in residential construction allows us to connect with our clients early in the design phase to ensure that every detail is captured as you imagined. One stop shopping is essentially what you will receive with Rudloff Custom Builders from design of your project to the construction of your dreams, executed by on-site project managers and skilled craftsmen. Our concept: envision our client’s ideas and make them a reality. Our mission: CREATING LIFETIME RELATIONSHIPS BUILT ON TRUST AND INTEGRITY.
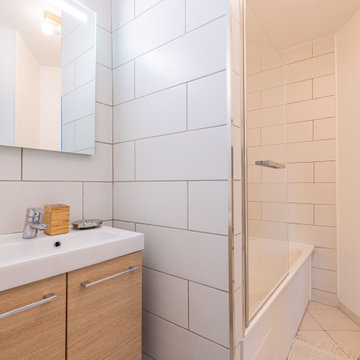
La baignoire a été conservée dans cette salle de bain rénovée. Un meuble vasque a été ajouté avec des façades en bois.
パリにある低価格の小さな北欧スタイルのおしゃれなマスターバスルーム (白いタイル、白い壁、白い洗面カウンター、茶色いキャビネット、ベージュの床、洗面台1つ、独立型洗面台、白い天井、インセット扉のキャビネット、アンダーマウント型浴槽、シャワー付き浴槽 、分離型トイレ、セラミックタイル、セメントタイルの床、コンソール型シンク、開き戸のシャワー) の写真
パリにある低価格の小さな北欧スタイルのおしゃれなマスターバスルーム (白いタイル、白い壁、白い洗面カウンター、茶色いキャビネット、ベージュの床、洗面台1つ、独立型洗面台、白い天井、インセット扉のキャビネット、アンダーマウント型浴槽、シャワー付き浴槽 、分離型トイレ、セラミックタイル、セメントタイルの床、コンソール型シンク、開き戸のシャワー) の写真
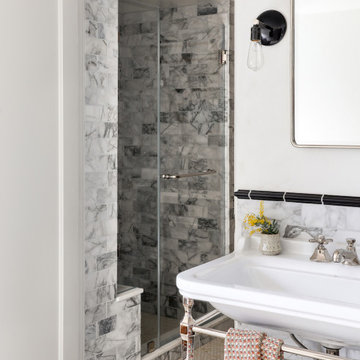
Photography by Haris Kenjar
サンフランシスコにある中くらいなトラディショナルスタイルのおしゃれな浴室 (黒いキャビネット、アルコーブ型シャワー、白いタイル、大理石タイル、白い壁、モザイクタイル、コンソール型シンク、黄色い床、開き戸のシャワー、白い洗面カウンター、洗面台1つ、独立型洗面台) の写真
サンフランシスコにある中くらいなトラディショナルスタイルのおしゃれな浴室 (黒いキャビネット、アルコーブ型シャワー、白いタイル、大理石タイル、白い壁、モザイクタイル、コンソール型シンク、黄色い床、開き戸のシャワー、白い洗面カウンター、洗面台1つ、独立型洗面台) の写真
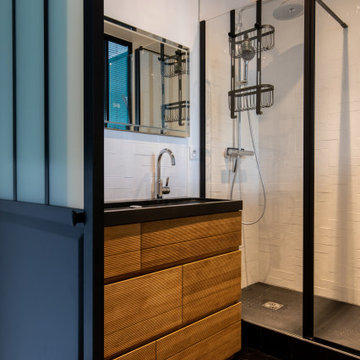
L'ancienne salle de bain a été complètement métamorphosée. Une grande douche a remplacé la vieille baignoire et un meuble double vasque, la petite colonne existante.
On retrouve tous les codes couleurs de l'appartement :
Le noir au sol, sur la porte coulissante atelier, au niveau du plan vasque, de la paroi de douche et du sèche serviettes.
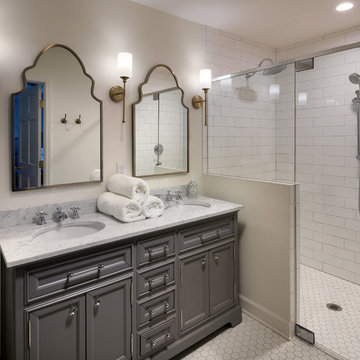
With a large walk in shower and double sink vanity, this master bath is the perfect combination of style and functionality for this Atlanta family.
Photo Credits: Jim Roof Photography
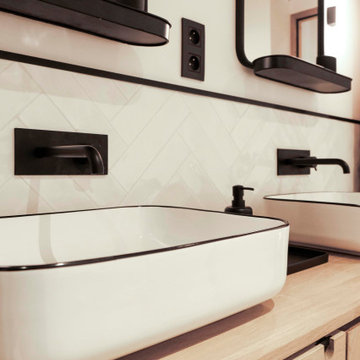
Détails de la robinettreie encastrée avec la faience posée en chevrons
リヨンにある高級な小さなラスティックスタイルのおしゃれなバスルーム (浴槽なし) (バリアフリー、茶色いタイル、木目調タイル、白い壁、セメントタイルの床、コンソール型シンク、木製洗面台、白い床、開き戸のシャワー、ブラウンの洗面カウンター、洗面台2つ、独立型洗面台、板張り天井、全タイプの壁の仕上げ) の写真
リヨンにある高級な小さなラスティックスタイルのおしゃれなバスルーム (浴槽なし) (バリアフリー、茶色いタイル、木目調タイル、白い壁、セメントタイルの床、コンソール型シンク、木製洗面台、白い床、開き戸のシャワー、ブラウンの洗面カウンター、洗面台2つ、独立型洗面台、板張り天井、全タイプの壁の仕上げ) の写真
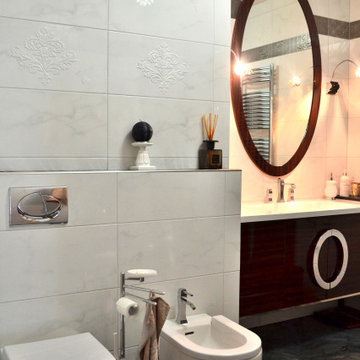
モスクワにある中くらいなトラディショナルスタイルのおしゃれなバスルーム (浴槽なし) (濃色木目調キャビネット、コーナー設置型シャワー、壁掛け式トイレ、白いタイル、セラミックタイル、白い壁、磁器タイルの床、コンソール型シンク、人工大理石カウンター、グレーの床、開き戸のシャワー、白い洗面カウンター、洗面台1つ、独立型洗面台) の写真
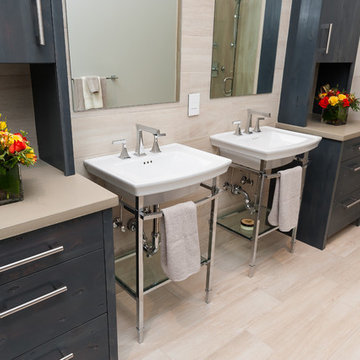
console sinks, reclaimed juniper wood cabinets, quartz, countertop, zero-threshold shower, roll-in shower, walk-in shower, curbless shower, frameless shower surround
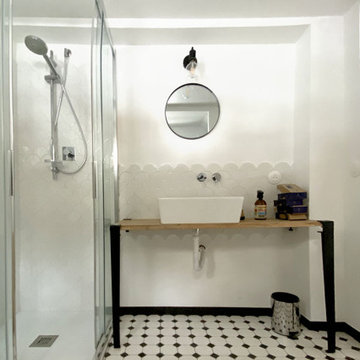
リヨンにある小さなインダストリアルスタイルのおしゃれなマスターバスルーム (オープンシェルフ、コーナー設置型シャワー、壁掛け式トイレ、白いタイル、磁器タイル、白い壁、セメントタイルの床、コンソール型シンク、木製洗面台、白い床、開き戸のシャワー、洗面台1つ、独立型洗面台) の写真
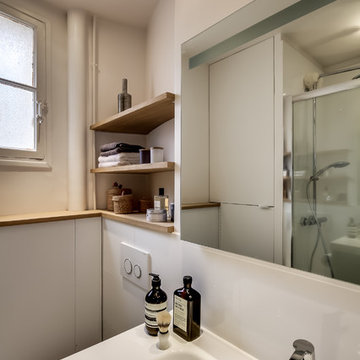
Photo : BCDF Studio
パリにある高級な中くらいな北欧スタイルのおしゃれなバスルーム (浴槽なし) (フラットパネル扉のキャビネット、グレーのキャビネット、アルコーブ型シャワー、壁掛け式トイレ、白いタイル、セラミックタイル、白い壁、セラミックタイルの床、コンソール型シンク、人工大理石カウンター、グレーの床、開き戸のシャワー、白い洗面カウンター、洗面台1つ、独立型洗面台) の写真
パリにある高級な中くらいな北欧スタイルのおしゃれなバスルーム (浴槽なし) (フラットパネル扉のキャビネット、グレーのキャビネット、アルコーブ型シャワー、壁掛け式トイレ、白いタイル、セラミックタイル、白い壁、セラミックタイルの床、コンソール型シンク、人工大理石カウンター、グレーの床、開き戸のシャワー、白い洗面カウンター、洗面台1つ、独立型洗面台) の写真
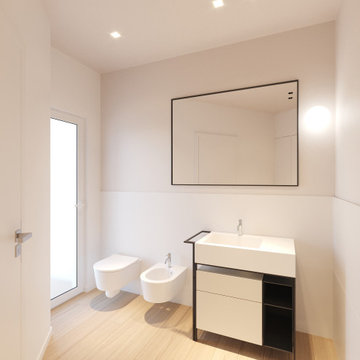
ミラノにある中くらいなコンテンポラリースタイルのおしゃれなマスターバスルーム (オープンシェルフ、グレーのキャビネット、バリアフリー、壁掛け式トイレ、白いタイル、磁器タイル、ベージュの壁、淡色無垢フローリング、コンソール型シンク、人工大理石カウンター、開き戸のシャワー、白い洗面カウンター、洗面台1つ、独立型洗面台) の写真
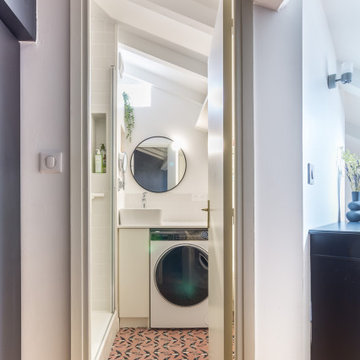
Projet de rénovation d'un appartement. Mission de conception avec création de meuble sur mesure et suivi de chantier.
トゥールーズにあるお手頃価格の小さなコンテンポラリースタイルのおしゃれなバスルーム (浴槽なし) (白いキャビネット、アルコーブ型シャワー、一体型トイレ 、白いタイル、セラミックタイル、白い壁、セメントタイルの床、コンソール型シンク、ピンクの床、開き戸のシャワー、白い洗面カウンター、ニッチ、洗面台1つ、独立型洗面台、人工大理石カウンター) の写真
トゥールーズにあるお手頃価格の小さなコンテンポラリースタイルのおしゃれなバスルーム (浴槽なし) (白いキャビネット、アルコーブ型シャワー、一体型トイレ 、白いタイル、セラミックタイル、白い壁、セメントタイルの床、コンソール型シンク、ピンクの床、開き戸のシャワー、白い洗面カウンター、ニッチ、洗面台1つ、独立型洗面台、人工大理石カウンター) の写真
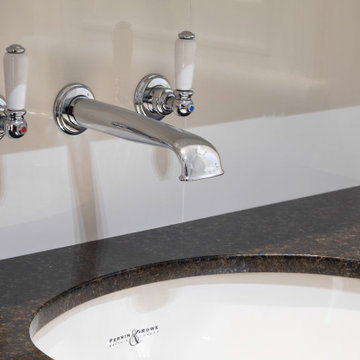
Main bathroom for a Heritage home in Stanmore.
Customer required a clean , simple and minimal look and feel, but also wanted something in keeping with the style of their home.
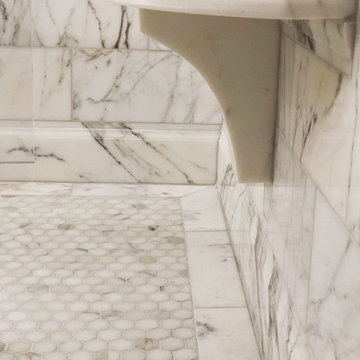
An outdated bathroom with a tiny shower, carpet and an oversized tub was exchanged for a larger shower with a bench, marble floors, walls and sinks and high-end fixtures. The wall between the closet and bathroom was opened up to allow for easy access to the wardrobe while dressing. The toilet was enclosed for privacy.
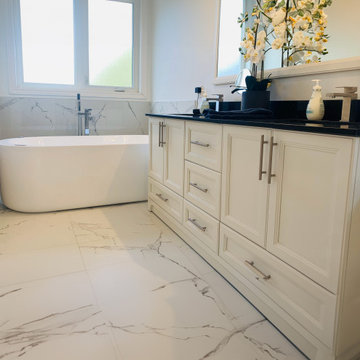
Ensuite - Massage tub with double sink vanity and 24x24 Calcutta tiles
トロントにあるお手頃価格の中くらいなおしゃれなマスターバスルーム (フラットパネル扉のキャビネット、白いキャビネット、大型浴槽、コーナー設置型シャワー、一体型トイレ 、白いタイル、磁器タイル、白い壁、磁器タイルの床、コンソール型シンク、クオーツストーンの洗面台、白い床、開き戸のシャワー、黒い洗面カウンター、ニッチ、洗面台2つ、独立型洗面台) の写真
トロントにあるお手頃価格の中くらいなおしゃれなマスターバスルーム (フラットパネル扉のキャビネット、白いキャビネット、大型浴槽、コーナー設置型シャワー、一体型トイレ 、白いタイル、磁器タイル、白い壁、磁器タイルの床、コンソール型シンク、クオーツストーンの洗面台、白い床、開き戸のシャワー、黒い洗面カウンター、ニッチ、洗面台2つ、独立型洗面台) の写真
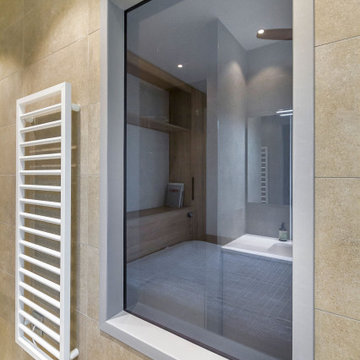
À l’origine, un châssis vitré était existant entre la chambre et la salle de bains attenante. Cette ouverture a été conservée mais son encadrement et l’aspect du vitrage ont été modifiés. Le vitrage a été remplacé par un miroir sans tain pour apporter plus d'intimité à la salle de bain. Côté salle de bains, la chambre reste cependant visible, ce qui apporte plus de luminosité et de profondeur à cette pièce.
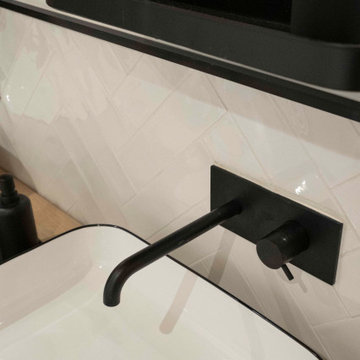
Détails de la robinettreie encastrée avec la faience posée en chevrons
リヨンにある高級な小さなラスティックスタイルのおしゃれなバスルーム (浴槽なし) (バリアフリー、茶色いタイル、木目調タイル、白い壁、セメントタイルの床、コンソール型シンク、木製洗面台、白い床、開き戸のシャワー、ブラウンの洗面カウンター、洗面台2つ、独立型洗面台、板張り天井、全タイプの壁の仕上げ) の写真
リヨンにある高級な小さなラスティックスタイルのおしゃれなバスルーム (浴槽なし) (バリアフリー、茶色いタイル、木目調タイル、白い壁、セメントタイルの床、コンソール型シンク、木製洗面台、白い床、開き戸のシャワー、ブラウンの洗面カウンター、洗面台2つ、独立型洗面台、板張り天井、全タイプの壁の仕上げ) の写真
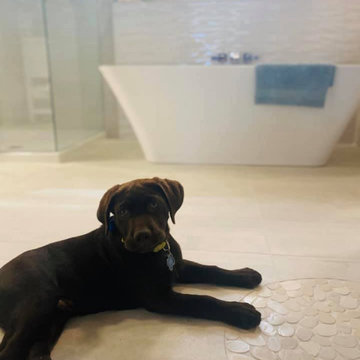
Totally refreshed 2nd floor master bath space from an old eighties vibe to current day clean and uncluttered.
フェニックスにある高級な中くらいなコンテンポラリースタイルのおしゃれなマスターバスルーム (家具調キャビネット、白いキャビネット、置き型浴槽、コーナー設置型シャワー、分離型トイレ、白いタイル、ガラスタイル、白い壁、磁器タイルの床、コンソール型シンク、御影石の洗面台、白い床、開き戸のシャワー、ニッチ、洗面台2つ、独立型洗面台) の写真
フェニックスにある高級な中くらいなコンテンポラリースタイルのおしゃれなマスターバスルーム (家具調キャビネット、白いキャビネット、置き型浴槽、コーナー設置型シャワー、分離型トイレ、白いタイル、ガラスタイル、白い壁、磁器タイルの床、コンソール型シンク、御影石の洗面台、白い床、開き戸のシャワー、ニッチ、洗面台2つ、独立型洗面台) の写真
ベージュの、木目調の浴室・バスルーム (コンソール型シンク、開き戸のシャワー、独立型洗面台) の写真
1