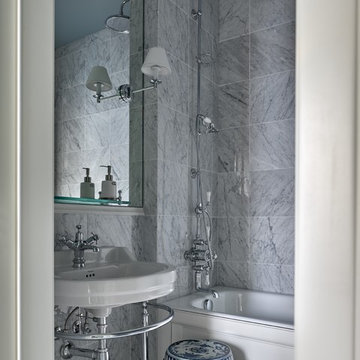浴室・バスルーム (コンソール型シンク、全タイプのキャビネット扉、ガラス板タイル、大理石タイル、石タイル) の写真
絞り込み:
資材コスト
並び替え:今日の人気順
写真 1〜20 枚目(全 1,023 枚)

ワシントンD.C.にあるお手頃価格の中くらいなモダンスタイルのおしゃれなマスターバスルーム (シェーカースタイル扉のキャビネット、青いキャビネット、アルコーブ型シャワー、一体型トイレ 、白いタイル、大理石タイル、白い壁、大理石の床、コンソール型シンク、御影石の洗面台、白い床、引戸のシャワー、白い洗面カウンター、ニッチ、洗面台1つ、独立型洗面台) の写真
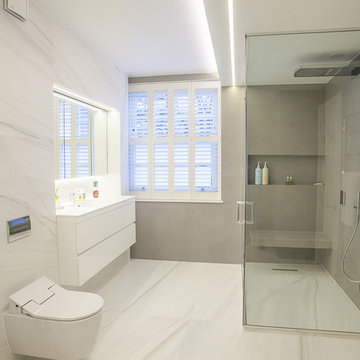
Master En-Suite Bathroom - Steam and shower walk in area with large multi option shower head ,integrated basin with vanity units and recessed mirror cabinets to match complete with WC washlet. Large format porcelain walls and floor tiles. Complete with designer lighting.
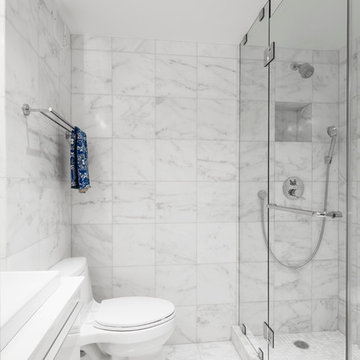
This light bathroom features a recessed medicine cabinet, a white floating vanity, square marble tiles and a glass shower enclosure.
ニューヨークにある高級な中くらいなエクレクティックスタイルのおしゃれなバスルーム (浴槽なし) (フラットパネル扉のキャビネット、白いキャビネット、一体型トイレ 、白いタイル、大理石タイル、白い壁、大理石の床、コンソール型シンク、人工大理石カウンター、白い床、開き戸のシャワー、白い洗面カウンター、洗面台1つ) の写真
ニューヨークにある高級な中くらいなエクレクティックスタイルのおしゃれなバスルーム (浴槽なし) (フラットパネル扉のキャビネット、白いキャビネット、一体型トイレ 、白いタイル、大理石タイル、白い壁、大理石の床、コンソール型シンク、人工大理石カウンター、白い床、開き戸のシャワー、白い洗面カウンター、洗面台1つ) の写真

Perched in the foothills of Edna Valley, this single family residence was designed to fulfill the clients’ desire for seamless indoor-outdoor living. Much of the program and architectural forms were driven by the picturesque views of Edna Valley vineyards, visible from every room in the house. Ample amounts of glazing brighten the interior of the home, while framing the classic Central California landscape. Large pocketing sliding doors disappear when open, to effortlessly blend the main interior living spaces with the outdoor patios. The stone spine wall runs from the exterior through the home, housing two different fireplaces that can be enjoyed indoors and out.
Because the clients work from home, the plan was outfitted with two offices that provide bright and calm work spaces separate from the main living area. The interior of the home features a floating glass stair, a glass entry tower and two master decks outfitted with a hot tub and outdoor shower. Through working closely with the landscape architect, this rather contemporary home blends into the site to maximize the beauty of the surrounding rural area.

マドリードにある中くらいなトランジショナルスタイルのおしゃれなマスターバスルーム (レイズドパネル扉のキャビネット、黒いキャビネット、分離型トイレ、モノトーンのタイル、大理石タイル、黒い壁、大理石の床、コンソール型シンク、大理石の洗面台、黒い床、黒い洗面カウンター、洗面台1つ、造り付け洗面台) の写真
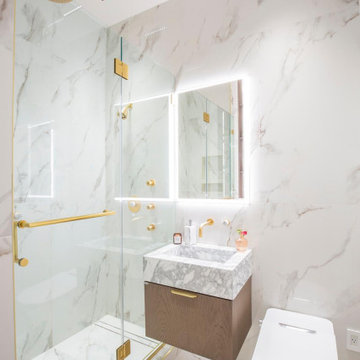
Private home bathroom remodel by Bathana Bath & Decor.
ニューヨークにあるお手頃価格の中くらいなコンテンポラリースタイルのおしゃれなバスルーム (浴槽なし) (フラットパネル扉のキャビネット、中間色木目調キャビネット、バリアフリー、一体型トイレ 、マルチカラーのタイル、大理石タイル、マルチカラーの壁、大理石の床、コンソール型シンク、大理石の洗面台、マルチカラーの床、開き戸のシャワー、マルチカラーの洗面カウンター、洗面台1つ、フローティング洗面台) の写真
ニューヨークにあるお手頃価格の中くらいなコンテンポラリースタイルのおしゃれなバスルーム (浴槽なし) (フラットパネル扉のキャビネット、中間色木目調キャビネット、バリアフリー、一体型トイレ 、マルチカラーのタイル、大理石タイル、マルチカラーの壁、大理石の床、コンソール型シンク、大理石の洗面台、マルチカラーの床、開き戸のシャワー、マルチカラーの洗面カウンター、洗面台1つ、フローティング洗面台) の写真
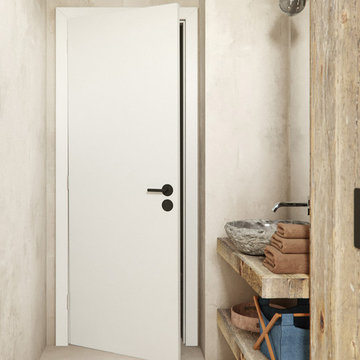
tallbox
ロンドンにある高級な小さな北欧スタイルのおしゃれな浴室 (バリアフリー、壁掛け式トイレ、グレーのタイル、マルチカラーの壁、コンクリートの床、コンソール型シンク、中間色木目調キャビネット、アルコーブ型浴槽、石タイル、木製洗面台、オープンシェルフ) の写真
ロンドンにある高級な小さな北欧スタイルのおしゃれな浴室 (バリアフリー、壁掛け式トイレ、グレーのタイル、マルチカラーの壁、コンクリートの床、コンソール型シンク、中間色木目調キャビネット、アルコーブ型浴槽、石タイル、木製洗面台、オープンシェルフ) の写真
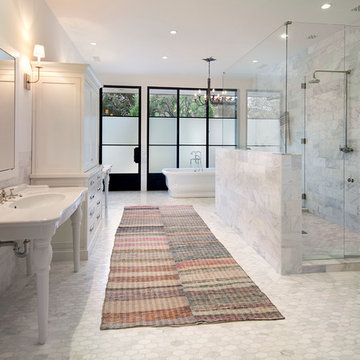
サンタバーバラにある高級な広いトラディショナルスタイルのおしゃれなマスターバスルーム (シェーカースタイル扉のキャビネット、白いキャビネット、置き型浴槽、白いタイル、石タイル、コンソール型シンク、白い壁、モザイクタイル) の写真
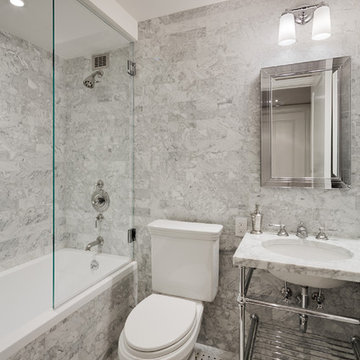
Andrew Rugge/archphoto
ニューヨークにある中くらいなトランジショナルスタイルのおしゃれな浴室 (アルコーブ型浴槽、シャワー付き浴槽 、分離型トイレ、グレーのタイル、オープンシェルフ、大理石タイル、グレーの壁、大理石の床、コンソール型シンク、大理石の洗面台) の写真
ニューヨークにある中くらいなトランジショナルスタイルのおしゃれな浴室 (アルコーブ型浴槽、シャワー付き浴槽 、分離型トイレ、グレーのタイル、オープンシェルフ、大理石タイル、グレーの壁、大理石の床、コンソール型シンク、大理石の洗面台) の写真
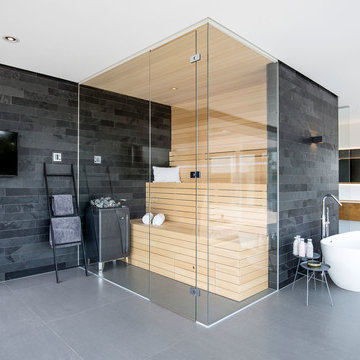
© Falko Wübbecke | falko-wuebbecke.de
ドルトムントにある巨大なアジアンスタイルのおしゃれなサウナ (ガラス扉のキャビネット、ベージュのキャビネット、置き型浴槽、バリアフリー、壁掛け式トイレ、グレーのタイル、石タイル、緑の壁、セラミックタイルの床、コンソール型シンク、グレーの床、オープンシャワー) の写真
ドルトムントにある巨大なアジアンスタイルのおしゃれなサウナ (ガラス扉のキャビネット、ベージュのキャビネット、置き型浴槽、バリアフリー、壁掛け式トイレ、グレーのタイル、石タイル、緑の壁、セラミックタイルの床、コンソール型シンク、グレーの床、オープンシャワー) の写真

Photography by Eduard Hueber / archphoto
North and south exposures in this 3000 square foot loft in Tribeca allowed us to line the south facing wall with two guest bedrooms and a 900 sf master suite. The trapezoid shaped plan creates an exaggerated perspective as one looks through the main living space space to the kitchen. The ceilings and columns are stripped to bring the industrial space back to its most elemental state. The blackened steel canopy and blackened steel doors were designed to complement the raw wood and wrought iron columns of the stripped space. Salvaged materials such as reclaimed barn wood for the counters and reclaimed marble slabs in the master bathroom were used to enhance the industrial feel of the space.
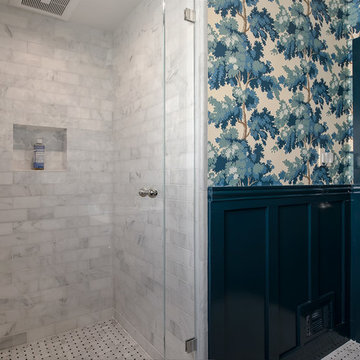
サンフランシスコにあるお手頃価格の小さなトラディショナルスタイルのおしゃれなバスルーム (浴槽なし) (オープンシェルフ、アルコーブ型シャワー、分離型トイレ、白いタイル、大理石タイル、マルチカラーの壁、大理石の床、コンソール型シンク、人工大理石カウンター、白い床、開き戸のシャワー) の写真
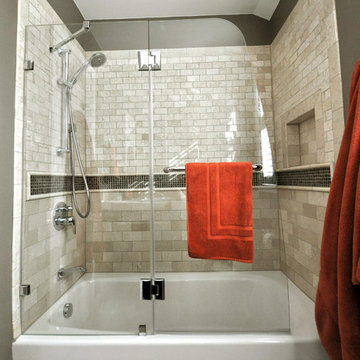
Lisa Garcia Architecture + Interior Design
ワシントンD.C.にあるお手頃価格の小さなモダンスタイルのおしゃれな浴室 (コンソール型シンク、家具調キャビネット、濃色木目調キャビネット、人工大理石カウンター、ドロップイン型浴槽、ベージュのタイル、石タイル、茶色い壁、磁器タイルの床) の写真
ワシントンD.C.にあるお手頃価格の小さなモダンスタイルのおしゃれな浴室 (コンソール型シンク、家具調キャビネット、濃色木目調キャビネット、人工大理石カウンター、ドロップイン型浴槽、ベージュのタイル、石タイル、茶色い壁、磁器タイルの床) の写真
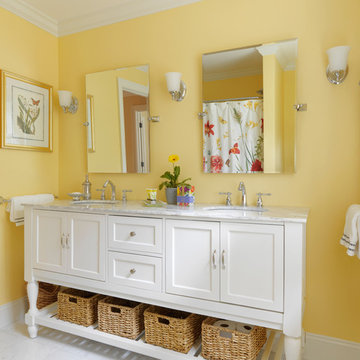
Cheerful Yellow Bathroom with Carrara Marble tile floor and vanity top.
バーリントンにあるカントリー風のおしゃれな浴室 (コンソール型シンク、家具調キャビネット、白いキャビネット、大理石の洗面台、アルコーブ型浴槽、シャワー付き浴槽 、分離型トイレ、白いタイル、石タイル、黄色い壁、大理石の床) の写真
バーリントンにあるカントリー風のおしゃれな浴室 (コンソール型シンク、家具調キャビネット、白いキャビネット、大理石の洗面台、アルコーブ型浴槽、シャワー付き浴槽 、分離型トイレ、白いタイル、石タイル、黄色い壁、大理石の床) の写真
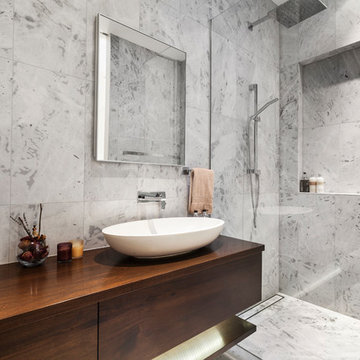
The skylight above the rain shower head provided natural day light into the bathroom, blinds were installed above for privacy.
Photo credit: RoyBoy & Karen Choi

モスクワにある低価格の小さなコンテンポラリースタイルのおしゃれなバスルーム (浴槽なし) (インセット扉のキャビネット、白いキャビネット、アンダーマウント型浴槽、バリアフリー、ベージュのタイル、石タイル、白い壁、木目調タイルの床、コンソール型シンク、ラミネートカウンター、茶色い床、オープンシャワー、白い洗面カウンター、ニッチ、洗面台2つ、フローティング洗面台、分離型トイレ) の写真
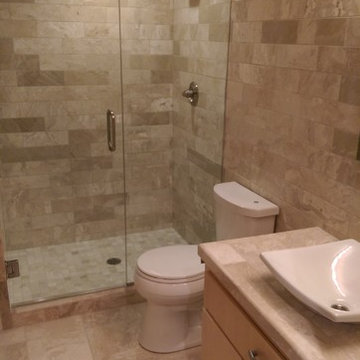
ミネアポリスにある高級な中くらいなトラディショナルスタイルのおしゃれなマスターバスルーム (コンソール型シンク、落し込みパネル扉のキャビネット、タイルの洗面台、アルコーブ型シャワー、分離型トイレ、石タイル、茶色い壁、トラバーチンの床、ベージュのタイル) の写真

Cunningham Captures
ロンドンにある高級な中くらいなコンテンポラリースタイルのおしゃれなバスルーム (浴槽なし) (フラットパネル扉のキャビネット、壁掛け式トイレ、グレーのタイル、石タイル、グレーの壁、磁器タイルの床、ベージュの床、黒いキャビネット、コーナー設置型シャワー、コンソール型シンク、引戸のシャワー) の写真
ロンドンにある高級な中くらいなコンテンポラリースタイルのおしゃれなバスルーム (浴槽なし) (フラットパネル扉のキャビネット、壁掛け式トイレ、グレーのタイル、石タイル、グレーの壁、磁器タイルの床、ベージュの床、黒いキャビネット、コーナー設置型シャワー、コンソール型シンク、引戸のシャワー) の写真
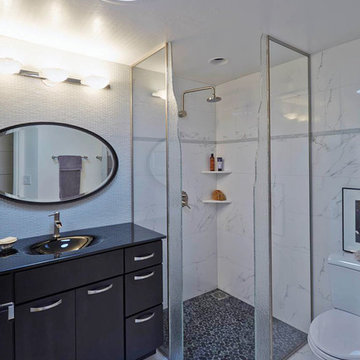
サンフランシスコにある小さなミッドセンチュリースタイルのおしゃれなバスルーム (浴槽なし) (コンソール型シンク、フラットパネル扉のキャビネット、黒いキャビネット、人工大理石カウンター、コーナー設置型シャワー、一体型トイレ 、白いタイル、石タイル、白い壁、大理石の床) の写真
浴室・バスルーム (コンソール型シンク、全タイプのキャビネット扉、ガラス板タイル、大理石タイル、石タイル) の写真
1
