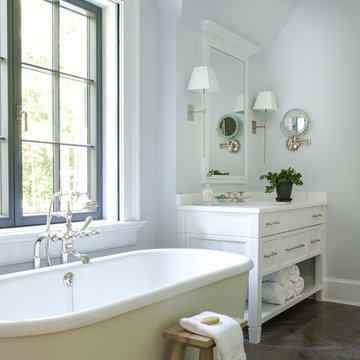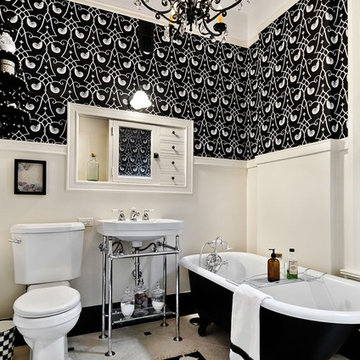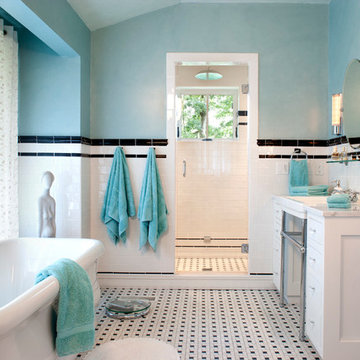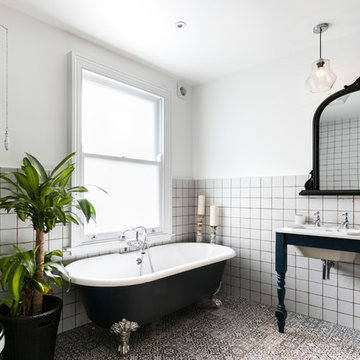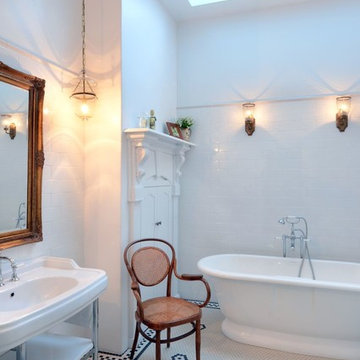浴室・バスルーム (コンソール型シンク、猫足バスタブ、置き型浴槽) の写真
絞り込み:
資材コスト
並び替え:今日の人気順
写真 1〜20 枚目(全 2,904 枚)
1/4

This new build architectural gem required a sensitive approach to balance the strong modernist language with the personal, emotive feel desired by the clients.
Taking inspiration from the California MCM aesthetic, we added bold colour blocking, interesting textiles and patterns, and eclectic lighting to soften the glazing, crisp detailing and linear forms. With a focus on juxtaposition and contrast, we played with the ‘mix’; utilising a blend of new & vintage pieces, differing shapes & textures, and touches of whimsy for a lived in feel.

セントラルコーストにあるお手頃価格の広いモダンスタイルのおしゃれなマスターバスルーム (インセット扉のキャビネット、白いキャビネット、置き型浴槽、オープン型シャワー、分離型トイレ、白いタイル、セラミックタイル、白い壁、セラミックタイルの床、コンソール型シンク、グレーの床、オープンシャワー、白い洗面カウンター、洗面台1つ、造り付け洗面台) の写真

BLACK AND WHITE LUXURY MODERN MARBLE BATHROOM WITH SPA LIKE FEATURES, INCLUDING BLACK MARBLE FLOOR, FREE-STANDING BATHTUB AND AN ALCOVE SHOWER.
ニューヨークにあるラグジュアリーな広いモダンスタイルのおしゃれなマスターバスルーム (シェーカースタイル扉のキャビネット、黒いキャビネット、置き型浴槽、アルコーブ型シャワー、一体型トイレ 、モノトーンのタイル、白い壁、大理石の床、コンソール型シンク、珪岩の洗面台、黒い床、開き戸のシャワー、黒い洗面カウンター、ニッチ、洗面台1つ、造り付け洗面台、三角天井、パネル壁) の写真
ニューヨークにあるラグジュアリーな広いモダンスタイルのおしゃれなマスターバスルーム (シェーカースタイル扉のキャビネット、黒いキャビネット、置き型浴槽、アルコーブ型シャワー、一体型トイレ 、モノトーンのタイル、白い壁、大理石の床、コンソール型シンク、珪岩の洗面台、黒い床、開き戸のシャワー、黒い洗面カウンター、ニッチ、洗面台1つ、造り付け洗面台、三角天井、パネル壁) の写真
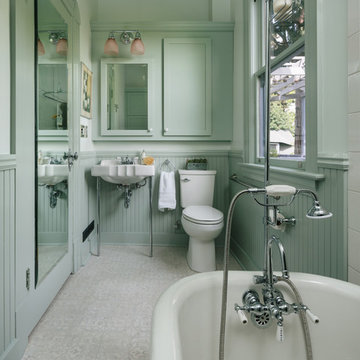
ポートランドにあるヴィクトリアン調のおしゃれな浴室 (猫足バスタブ、分離型トイレ、白いタイル、セラミックタイル、緑の壁、クッションフロア、コンソール型シンク、グレーの床) の写真

David Butler
サリーにある中くらいなコンテンポラリースタイルのおしゃれな浴室 (フラットパネル扉のキャビネット、グレーのキャビネット、置き型浴槽、洗い場付きシャワー、黒い壁、茶色い床、オープンシャワー、黒いタイル、茶色いタイル、モザイクタイル、コンソール型シンク) の写真
サリーにある中くらいなコンテンポラリースタイルのおしゃれな浴室 (フラットパネル扉のキャビネット、グレーのキャビネット、置き型浴槽、洗い場付きシャワー、黒い壁、茶色い床、オープンシャワー、黒いタイル、茶色いタイル、モザイクタイル、コンソール型シンク) の写真
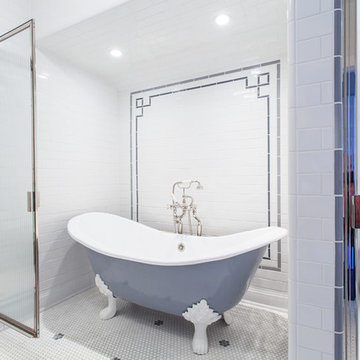
Classic bathroom remodel, exquisite installation
シカゴにある広いトラディショナルスタイルのおしゃれなマスターバスルーム (猫足バスタブ、アルコーブ型シャワー、白いタイル、磁器タイル、白い壁、モザイクタイル、コンソール型シンク、珪岩の洗面台、白い床、開き戸のシャワー) の写真
シカゴにある広いトラディショナルスタイルのおしゃれなマスターバスルーム (猫足バスタブ、アルコーブ型シャワー、白いタイル、磁器タイル、白い壁、モザイクタイル、コンソール型シンク、珪岩の洗面台、白い床、開き戸のシャワー) の写真
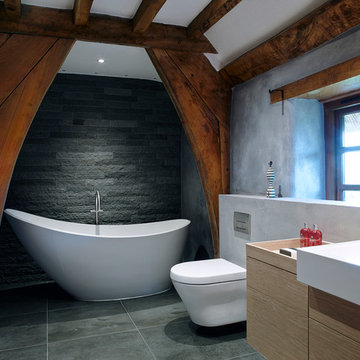
Contemporary country cottage bathroom. The free-standing bath is framed by the natural oak supports and is set against contrasting dark grey basalt wall tiles.
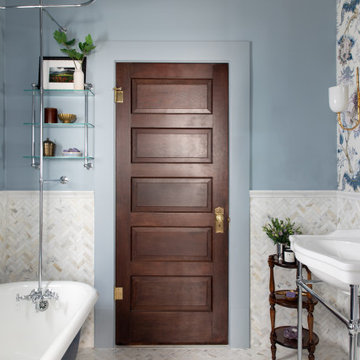
オースティンにあるトラディショナルスタイルのおしゃれなバスルーム (浴槽なし) (シャワー付き浴槽 、白いタイル、モザイクタイル、青い壁、コンソール型シンク、白い床、シャワーカーテン、洗面台1つ、壁紙、猫足バスタブ) の写真

Compact and Unique with a Chic Sophisticated Style.
ボストンにある高級な小さなビーチスタイルのおしゃれなマスターバスルーム (インセット扉のキャビネット、白いキャビネット、猫足バスタブ、洗い場付きシャワー、一体型トイレ 、白いタイル、セラミックタイル、緑の壁、セラミックタイルの床、コンソール型シンク、珪岩の洗面台、グレーの床、開き戸のシャワー、白い洗面カウンター、洗面台1つ、造り付け洗面台、板張り壁) の写真
ボストンにある高級な小さなビーチスタイルのおしゃれなマスターバスルーム (インセット扉のキャビネット、白いキャビネット、猫足バスタブ、洗い場付きシャワー、一体型トイレ 、白いタイル、セラミックタイル、緑の壁、セラミックタイルの床、コンソール型シンク、珪岩の洗面台、グレーの床、開き戸のシャワー、白い洗面カウンター、洗面台1つ、造り付け洗面台、板張り壁) の写真
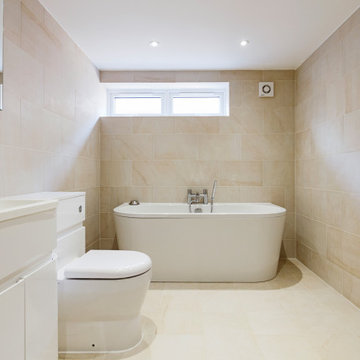
The understated exterior of our client’s new self-build home barely hints at the property’s more contemporary interiors. In fact, it’s a house brimming with design and sustainable innovation, inside and out.

We gutted and renovated this entire modern Colonial home in Bala Cynwyd, PA. Introduced to the homeowners through the wife’s parents, we updated and expanded the home to create modern, clean spaces for the family. Highlights include converting the attic into completely new third floor bedrooms and a bathroom; a light and bright gray and white kitchen featuring a large island, white quartzite counters and Viking stove and range; a light and airy master bath with a walk-in shower and soaking tub; and a new exercise room in the basement.
Rudloff Custom Builders has won Best of Houzz for Customer Service in 2014, 2015 2016, 2017 and 2019. We also were voted Best of Design in 2016, 2017, 2018, and 2019, which only 2% of professionals receive. Rudloff Custom Builders has been featured on Houzz in their Kitchen of the Week, What to Know About Using Reclaimed Wood in the Kitchen as well as included in their Bathroom WorkBook article. We are a full service, certified remodeling company that covers all of the Philadelphia suburban area. This business, like most others, developed from a friendship of young entrepreneurs who wanted to make a difference in their clients’ lives, one household at a time. This relationship between partners is much more than a friendship. Edward and Stephen Rudloff are brothers who have renovated and built custom homes together paying close attention to detail. They are carpenters by trade and understand concept and execution. Rudloff Custom Builders will provide services for you with the highest level of professionalism, quality, detail, punctuality and craftsmanship, every step of the way along our journey together.
Specializing in residential construction allows us to connect with our clients early in the design phase to ensure that every detail is captured as you imagined. One stop shopping is essentially what you will receive with Rudloff Custom Builders from design of your project to the construction of your dreams, executed by on-site project managers and skilled craftsmen. Our concept: envision our client’s ideas and make them a reality. Our mission: CREATING LIFETIME RELATIONSHIPS BUILT ON TRUST AND INTEGRITY.
Photo Credit: Linda McManus Images

Rachel Misra
ロンドンにあるお手頃価格の広いミッドセンチュリースタイルのおしゃれな子供用バスルーム (家具調キャビネット、中間色木目調キャビネット、置き型浴槽、洗い場付きシャワー、一体型トイレ 、白いタイル、セラミックタイル、白い壁、セラミックタイルの床、コンソール型シンク、白い床、オープンシャワー) の写真
ロンドンにあるお手頃価格の広いミッドセンチュリースタイルのおしゃれな子供用バスルーム (家具調キャビネット、中間色木目調キャビネット、置き型浴槽、洗い場付きシャワー、一体型トイレ 、白いタイル、セラミックタイル、白い壁、セラミックタイルの床、コンソール型シンク、白い床、オープンシャワー) の写真
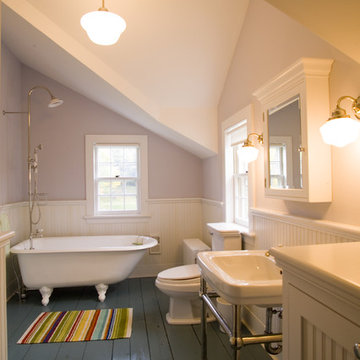
John Kane / Silver Sun Studio
ニューヨークにあるヴィクトリアン調のおしゃれな浴室 (コンソール型シンク、猫足バスタブ、シャワー付き浴槽 、グレーの床) の写真
ニューヨークにあるヴィクトリアン調のおしゃれな浴室 (コンソール型シンク、猫足バスタブ、シャワー付き浴槽 、グレーの床) の写真
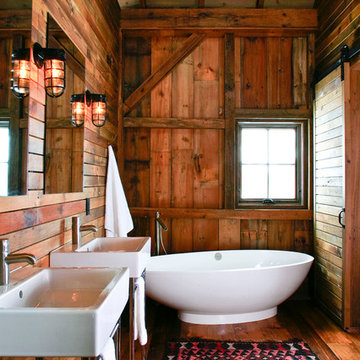
As part of the Walnut Farm project, Northworks was commissioned to convert an existing 19th century barn into a fully-conditioned home. Working closely with the local contractor and a barn restoration consultant, Northworks conducted a thorough investigation of the existing structure. The resulting design is intended to preserve the character of the original barn while taking advantage of its spacious interior volumes and natural materials.

Bedwardine Road is our epic renovation and extension of a vast Victorian villa in Crystal Palace, south-east London.
Traditional architectural details such as flat brick arches and a denticulated brickwork entablature on the rear elevation counterbalance a kitchen that feels like a New York loft, complete with a polished concrete floor, underfloor heating and floor to ceiling Crittall windows.
Interiors details include as a hidden “jib” door that provides access to a dressing room and theatre lights in the master bathroom.
浴室・バスルーム (コンソール型シンク、猫足バスタブ、置き型浴槽) の写真
1
