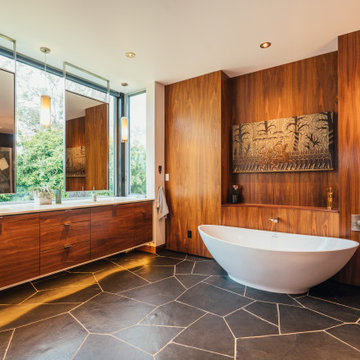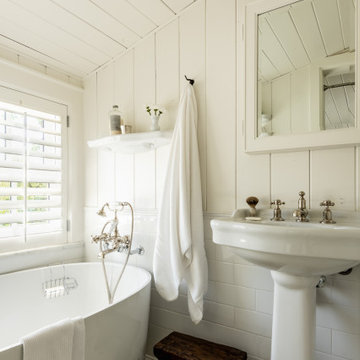浴室・バスルーム (猫足バスタブ、置き型浴槽) の写真

Luxurious primary bathroom.
オースティンにあるトランジショナルスタイルのおしゃれなマスターバスルーム (淡色木目調キャビネット、置き型浴槽、白い壁、アンダーカウンター洗面器、ニッチ、洗面台2つ、フローティング洗面台) の写真
オースティンにあるトランジショナルスタイルのおしゃれなマスターバスルーム (淡色木目調キャビネット、置き型浴槽、白い壁、アンダーカウンター洗面器、ニッチ、洗面台2つ、フローティング洗面台) の写真

The rectilinear shape of the room is separated into different functional areas for bathing, grooming and showering. The creative layout of the space is crowned with the seated vanity as the anteroom, and an exit beyond the opening of the shower leads to the laundry and back end of the house. Bold patterned floor tile is a recurring theme throughout the house, a nod to the European practice of giving careful thought to this feature. The central light fixture, flare of the art deco crown molding, centered vanity cabinet and tall windows create a variety of sight lines and an artificial drop to the ceiling that grounds the space. Cove lighting is color changing and tunable to achieve the desired atmosphere and mood.

The phrase "luxury master suite" brings this room to mind. With a double shower, double hinged glass door and free standing tub, this water room is the hallmark of simple luxury. It also features a hidden niche, a hemlock ceiling and brushed nickle fixtures paired with a majestic view.

Kerri Fukkai
ソルトレイクシティにあるモダンスタイルのおしゃれな浴室 (フラットパネル扉のキャビネット、中間色木目調キャビネット、置き型浴槽、グレーのタイル、白い壁、ベッセル式洗面器、木製洗面台、グレーの床、ブラウンの洗面カウンター) の写真
ソルトレイクシティにあるモダンスタイルのおしゃれな浴室 (フラットパネル扉のキャビネット、中間色木目調キャビネット、置き型浴槽、グレーのタイル、白い壁、ベッセル式洗面器、木製洗面台、グレーの床、ブラウンの洗面カウンター) の写真

Michael J. Lee Photography
ボストンにあるコンテンポラリースタイルのおしゃれなマスターバスルーム (フラットパネル扉のキャビネット、濃色木目調キャビネット、置き型浴槽、アルコーブ型シャワー、青いタイル、グレーの床、白い壁、アンダーカウンター洗面器) の写真
ボストンにあるコンテンポラリースタイルのおしゃれなマスターバスルーム (フラットパネル扉のキャビネット、濃色木目調キャビネット、置き型浴槽、アルコーブ型シャワー、青いタイル、グレーの床、白い壁、アンダーカウンター洗面器) の写真

The bathroom was redesigned to improve flow and add functional storage with a modern aesthetic.
Natural walnut cabinetry brings warmth balanced by the subtle movement in the warm gray floor and wall tiles and the white quartz counters and shower surround. We created half walls framing the shower topped with quartz and glass treated for easy maintenance. The angled wall and extra square footage in the water closet were eliminated for a larger vanity.
Floating vanities make the space feel larger and fit the modern aesthetic. The tall pullout storage at her vanity is one-sided to prevent items falling out the back and features shelves with acrylic sides for full product visibility.
We removed the tub deck and bump-out walls with inset shelves for improved flow and wall space for towels.
Now the freestanding tub anchors the middle of the room while allowing easy access to the windows that were blocked by the previous built-in.

Download our free ebook, Creating the Ideal Kitchen. DOWNLOAD NOW
This master bath remodel is the cat's meow for more than one reason! The materials in the room are soothing and give a nice vintage vibe in keeping with the rest of the home. We completed a kitchen remodel for this client a few years’ ago and were delighted when she contacted us for help with her master bath!
The bathroom was fine but was lacking in interesting design elements, and the shower was very small. We started by eliminating the shower curb which allowed us to enlarge the footprint of the shower all the way to the edge of the bathtub, creating a modified wet room. The shower is pitched toward a linear drain so the water stays in the shower. A glass divider allows for the light from the window to expand into the room, while a freestanding tub adds a spa like feel.
The radiator was removed and both heated flooring and a towel warmer were added to provide heat. Since the unit is on the top floor in a multi-unit building it shares some of the heat from the floors below, so this was a great solution for the space.
The custom vanity includes a spot for storing styling tools and a new built in linen cabinet provides plenty of the storage. The doors at the top of the linen cabinet open to stow away towels and other personal care products, and are lighted to ensure everything is easy to find. The doors below are false doors that disguise a hidden storage area. The hidden storage area features a custom litterbox pull out for the homeowner’s cat! Her kitty enters through the cutout, and the pull out drawer allows for easy clean ups.
The materials in the room – white and gray marble, charcoal blue cabinetry and gold accents – have a vintage vibe in keeping with the rest of the home. Polished nickel fixtures and hardware add sparkle, while colorful artwork adds some life to the space.

ロサンゼルスにある中くらいな地中海スタイルのおしゃれなマスターバスルーム (フラットパネル扉のキャビネット、茶色いキャビネット、置き型浴槽、シャワー付き浴槽 、壁掛け式トイレ、白いタイル、セラミックタイル、白い壁、セラミックタイルの床、ベッセル式洗面器、クオーツストーンの洗面台、青い床、開き戸のシャワー、グレーの洗面カウンター、洗面台2つ、フローティング洗面台) の写真

We took a tiny outdated bathroom and doubled the width of it by taking the unused dormers on both sides that were just dead space. We completely updated it with contrasting herringbone tile and gave it a modern masculine and timeless vibe. This bathroom features a custom solid walnut cabinet designed by Buck Wimberly.

This serene master bathroom design forms part of a master suite that is sure to make every day brighter. The large master bathroom includes a separate toilet compartment with a Toto toilet for added privacy, and is connected to the bedroom and the walk-in closet, all via pocket doors. The main part of the bathroom includes a luxurious freestanding Victoria + Albert bathtub situated near a large window with a Riobel chrome floor mounted tub spout. It also has a one-of-a-kind open shower with a cultured marble gray shower base, 12 x 24 polished Venatino wall tile with 1" chrome Schluter Systems strips used as a unique decorative accent. The shower includes a storage niche and shower bench, along with rainfall and handheld showerheads, and a sandblasted glass panel. Next to the shower is an Amba towel warmer. The bathroom cabinetry by Koch and Company incorporates two vanity cabinets and a floor to ceiling linen cabinet, all in a Fairway door style in charcoal blue, accented by Alno hardware crystal knobs and a super white granite eased edge countertop. The vanity area also includes undermount sinks with chrome faucets, Granby sconces, and Luna programmable lit mirrors. This bathroom design is sure to inspire you when getting ready for the day or provide the ultimate space to relax at the end of the day!

トロントにあるコンテンポラリースタイルのおしゃれなマスターバスルーム (置き型浴槽、ベージュのタイル、白い壁、無垢フローリング、ダブルシャワー、フラットパネル扉のキャビネット、白いキャビネット、開き戸のシャワー、シャワーベンチ) の写真

Tom Bonner Photography
ロサンゼルスにある高級な中くらいなミッドセンチュリースタイルのおしゃれなマスターバスルーム (アルコーブ型シャワー、玉石タイル、茶色いタイル、置き型浴槽、磁器タイル、ベージュの壁) の写真
ロサンゼルスにある高級な中くらいなミッドセンチュリースタイルのおしゃれなマスターバスルーム (アルコーブ型シャワー、玉石タイル、茶色いタイル、置き型浴槽、磁器タイル、ベージュの壁) の写真

オースティンにあるコンテンポラリースタイルのおしゃれなマスターバスルーム (フラットパネル扉のキャビネット、グレーのキャビネット、置き型浴槽、コーナー設置型シャワー、緑のタイル、白い壁、アンダーカウンター洗面器、白い床、オープンシャワー、白い洗面カウンター、洗面台2つ、造り付け洗面台) の写真

Devon Grace Interiors designed a luxurious primary bathroom that features a grey double vanity with shaker style cabinetry doors. Ceramic wall tile, quartz countertops and backsplash, and brass wall-mounted faucets add natural textures and warmth to the space.

シカゴにあるお手頃価格の中くらいなトランジショナルスタイルのおしゃれなマスターバスルーム (落し込みパネル扉のキャビネット、白いキャビネット、置き型浴槽、コーナー設置型シャワー、一体型トイレ 、グレーのタイル、大理石タイル、グレーの壁、大理石の床、アンダーカウンター洗面器、大理石の洗面台、グレーの床、開き戸のシャワー、グレーの洗面カウンター、ニッチ、洗面台2つ、造り付け洗面台、羽目板の壁) の写真

サンフランシスコにあるコンテンポラリースタイルのおしゃれなマスターバスルーム (落し込みパネル扉のキャビネット、中間色木目調キャビネット、猫足バスタブ、アルコーブ型シャワー、白い壁、アンダーカウンター洗面器、大理石の洗面台、緑の床、オープンシャワー、マルチカラーの洗面カウンター、洗面台1つ、造り付け洗面台) の写真

Bathroom Remodel with new walk in shower and enclosed wet area with extended curb to the wall. We transformed a previous linen closet to be a make-up vanity with a floating drawer and a stool that tucks under, and added an upper cabinet for extra storage.

アトランタにある高級な広いコンテンポラリースタイルのおしゃれなマスターバスルーム (フラットパネル扉のキャビネット、淡色木目調キャビネット、置き型浴槽、壁掛け式トイレ、黒いタイル、トラバーチンタイル、白い壁、大理石の床、ベッセル式洗面器、大理石の洗面台、グレーの床、開き戸のシャワー、白い洗面カウンター、シャワーベンチ、洗面台2つ、フローティング洗面台) の写真

サンディエゴにあるミッドセンチュリースタイルのおしゃれなマスターバスルーム (フラットパネル扉のキャビネット、中間色木目調キャビネット、置き型浴槽、アンダーカウンター洗面器、グレーの床、白い洗面カウンター、洗面台2つ、フローティング洗面台、板張り壁) の写真
浴室・バスルーム (猫足バスタブ、置き型浴槽) の写真
1
