広い黒い浴室・バスルーム (コンソール型シンク、壁付け型シンク) の写真
絞り込み:
資材コスト
並び替え:今日の人気順
写真 1〜20 枚目(全 420 枚)
1/5

Second to your kitchen, the bathroom is the hardest-working room in your house. When outfitting this important space, you want pieces that have stood the test of time and every item in our Antiques & Vintage collection meets that standard. From charming period light fixtures, to unique mirrors, to restored bath hardware, here are a few special touches that will help bring a little history to your home.

Pool bath clad in painted ship-lap siding with separate water closet, changing space, and storage room for cushions & pool floats.
ヒューストンにあるお手頃価格の広いトランジショナルスタイルのおしゃれな浴室 (オープンシェルフ、白いキャビネット、分離型トイレ、青い壁、磁器タイルの床、コンソール型シンク、茶色い床) の写真
ヒューストンにあるお手頃価格の広いトランジショナルスタイルのおしゃれな浴室 (オープンシェルフ、白いキャビネット、分離型トイレ、青い壁、磁器タイルの床、コンソール型シンク、茶色い床) の写真

モスクワにある高級な広いコンテンポラリースタイルのおしゃれなバスルーム (浴槽なし) (オープンシェルフ、洗い場付きシャワー、壁掛け式トイレ、緑の壁、壁付け型シンク、引戸のシャワー、洗面台1つ、フローティング洗面台) の写真
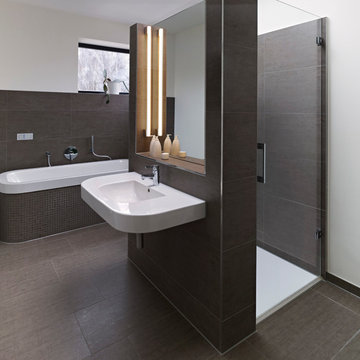
ライプツィヒにある広いコンテンポラリースタイルのおしゃれな浴室 (壁付け型シンク、ドロップイン型浴槽、バリアフリー、茶色いタイル、モザイクタイル、白い壁) の写真
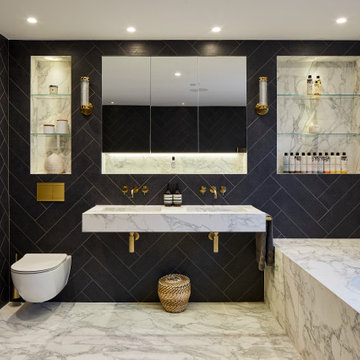
ロンドンにある広いコンテンポラリースタイルのおしゃれなマスターバスルーム (ドロップイン型浴槽、壁掛け式トイレ、青いタイル、壁付け型シンク、大理石の洗面台、洗面台2つ) の写真

マイアミにある高級な広いコンテンポラリースタイルのおしゃれなマスターバスルーム (濃色木目調キャビネット、一体型トイレ 、大理石タイル、白い壁、大理石の床、大理石の洗面台、白い床、オープンシャワー、黒い洗面カウンター、洗面台2つ、独立型洗面台、モノトーンのタイル、コンソール型シンク、バリアフリー) の写真

Each bedroom has its own fully accessible bathroom including accessible toilet, shower with fold down seta and vanity basin with space under for wheelchair users
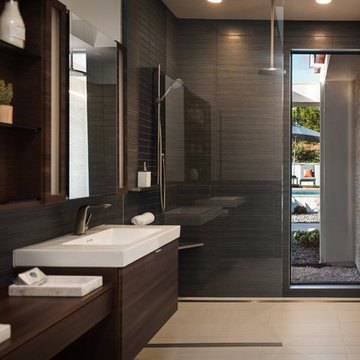
Auda & Coudayre Photography
サンディエゴにある広いコンテンポラリースタイルのおしゃれなマスターバスルーム (フラットパネル扉のキャビネット、濃色木目調キャビネット、バリアフリー、黒いタイル、磁器タイル、白い壁、磁器タイルの床、人工大理石カウンター、ベージュの床、オープンシャワー、コンソール型シンク) の写真
サンディエゴにある広いコンテンポラリースタイルのおしゃれなマスターバスルーム (フラットパネル扉のキャビネット、濃色木目調キャビネット、バリアフリー、黒いタイル、磁器タイル、白い壁、磁器タイルの床、人工大理石カウンター、ベージュの床、オープンシャワー、コンソール型シンク) の写真

シドニーにある高級な広いコンテンポラリースタイルのおしゃれなマスターバスルーム (壁付け型シンク、バリアフリー、白いタイル、白いキャビネット、一体型トイレ 、大理石タイル、マルチカラーの壁、大理石の床、珪岩の洗面台) の写真
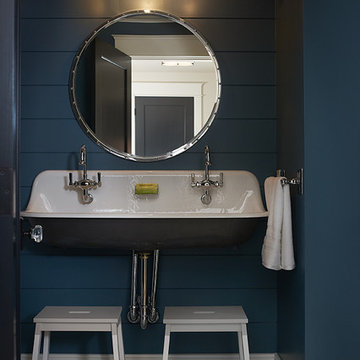
Builder: J. Peterson Homes
Interior Design: Vision Interiors by Visbeen
Photographer: Ashley Avila Photography
The best of the past and present meet in this distinguished design. Custom craftsmanship and distinctive detailing give this lakefront residence its vintage flavor while an open and light-filled floor plan clearly mark it as contemporary. With its interesting shingled roof lines, abundant windows with decorative brackets and welcoming porch, the exterior takes in surrounding views while the interior meets and exceeds contemporary expectations of ease and comfort. The main level features almost 3,000 square feet of open living, from the charming entry with multiple window seats and built-in benches to the central 15 by 22-foot kitchen, 22 by 18-foot living room with fireplace and adjacent dining and a relaxing, almost 300-square-foot screened-in porch. Nearby is a private sitting room and a 14 by 15-foot master bedroom with built-ins and a spa-style double-sink bath with a beautiful barrel-vaulted ceiling. The main level also includes a work room and first floor laundry, while the 2,165-square-foot second level includes three bedroom suites, a loft and a separate 966-square-foot guest quarters with private living area, kitchen and bedroom. Rounding out the offerings is the 1,960-square-foot lower level, where you can rest and recuperate in the sauna after a workout in your nearby exercise room. Also featured is a 21 by 18-family room, a 14 by 17-square-foot home theater, and an 11 by 12-foot guest bedroom suite.
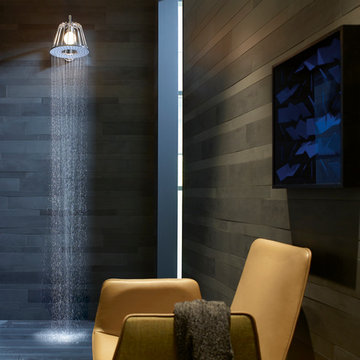
Axor Nendo Shower Head
サンフランシスコにある広いエクレクティックスタイルのおしゃれなマスターバスルーム (壁付け型シンク、オープン型シャワー、茶色い壁) の写真
サンフランシスコにある広いエクレクティックスタイルのおしゃれなマスターバスルーム (壁付け型シンク、オープン型シャワー、茶色い壁) の写真
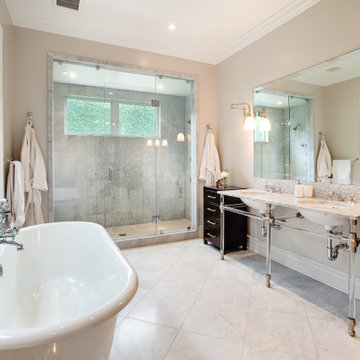
ロサンゼルスにある広いトランジショナルスタイルのおしゃれなマスターバスルーム (置き型浴槽、アルコーブ型シャワー、グレーの壁、コンソール型シンク、グレーの床、開き戸のシャワー、グレーの洗面カウンター、洗面台2つ、造り付け洗面台) の写真

Bedwardine Road is our epic renovation and extension of a vast Victorian villa in Crystal Palace, south-east London.
Traditional architectural details such as flat brick arches and a denticulated brickwork entablature on the rear elevation counterbalance a kitchen that feels like a New York loft, complete with a polished concrete floor, underfloor heating and floor to ceiling Crittall windows.
Interiors details include as a hidden “jib” door that provides access to a dressing room and theatre lights in the master bathroom.

Custom 60" Anything But Bland Designs Bathroom Vanity
ボストンにあるお手頃価格の広いカントリー風のおしゃれな浴室 (家具調キャビネット、中間色木目調キャビネット、猫足バスタブ、シャワー付き浴槽 、分離型トイレ、白いタイル、サブウェイタイル、白い壁、セラミックタイルの床、コンソール型シンク、大理石の洗面台、グレーの床、オープンシャワー、グレーの洗面カウンター) の写真
ボストンにあるお手頃価格の広いカントリー風のおしゃれな浴室 (家具調キャビネット、中間色木目調キャビネット、猫足バスタブ、シャワー付き浴槽 、分離型トイレ、白いタイル、サブウェイタイル、白い壁、セラミックタイルの床、コンソール型シンク、大理石の洗面台、グレーの床、オープンシャワー、グレーの洗面カウンター) の写真
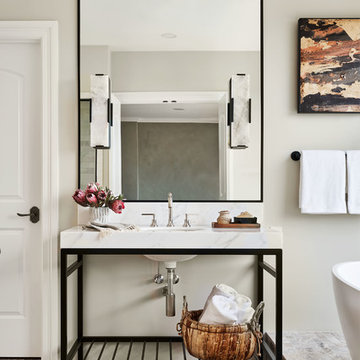
ポートランドにある高級な広いトランジショナルスタイルのおしゃれなマスターバスルーム (黒いキャビネット、分離型トイレ、白いタイル、大理石タイル、白い壁、コンソール型シンク、大理石の洗面台、白い洗面カウンター) の写真

Edmunds Studios Photography
Haisma Design Co.
ミルウォーキーにあるラグジュアリーな広いコンテンポラリースタイルのおしゃれなマスターバスルーム (ガラス扉のキャビネット、黒いキャビネット、大型浴槽、ダブルシャワー、一体型トイレ 、黒いタイル、石タイル、ベージュの壁、セラミックタイルの床、壁付け型シンク、ガラスの洗面台) の写真
ミルウォーキーにあるラグジュアリーな広いコンテンポラリースタイルのおしゃれなマスターバスルーム (ガラス扉のキャビネット、黒いキャビネット、大型浴槽、ダブルシャワー、一体型トイレ 、黒いタイル、石タイル、ベージュの壁、セラミックタイルの床、壁付け型シンク、ガラスの洗面台) の写真
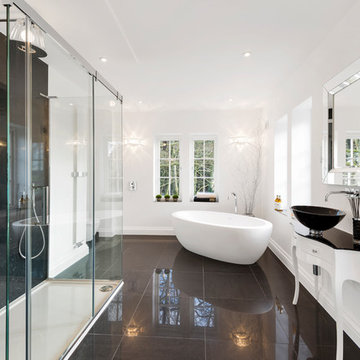
marek sikora
ウエストミッドランズにあるラグジュアリーな広いコンテンポラリースタイルのおしゃれなマスターバスルーム (白いキャビネット、置き型浴槽、黒いタイル、白い壁、磁器タイルの床、コンソール型シンク、ガラスの洗面台、黒い床、コーナー設置型シャワー、引戸のシャワー、フラットパネル扉のキャビネット) の写真
ウエストミッドランズにあるラグジュアリーな広いコンテンポラリースタイルのおしゃれなマスターバスルーム (白いキャビネット、置き型浴槽、黒いタイル、白い壁、磁器タイルの床、コンソール型シンク、ガラスの洗面台、黒い床、コーナー設置型シャワー、引戸のシャワー、フラットパネル扉のキャビネット) の写真
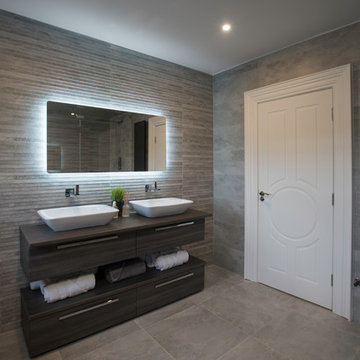
Photographer Derrick Godson
For the master bedroom I designed an oversized headboard to act as a back drop to this modern masculine bedroom design. I also designed a custom bed base in the same leather fabric as the headboard. Designer bed linen and custom cushions were added to complete the design.
For the lighting we chose statement drop pendants for a dramatic stylish effect. The bedroom includes designer textured wallpaper, mirror bedside tables, remote controlled blinds and beautiful handmade curtains and custom poles. We also opted for a rich wool carpet and made to order bed end bench.
The en-suite was created in a complimentary colour palette to create a dark moody master en-suite which included a double sink vanity and a spa shower. Bespoke interior doors were designed throughout the home.
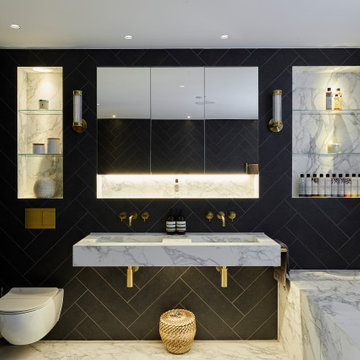
ロンドンにある広いコンテンポラリースタイルのおしゃれなマスターバスルーム (ドロップイン型浴槽、壁掛け式トイレ、青いタイル、壁付け型シンク、大理石の洗面台、洗面台2つ) の写真

Newport 653
チャールストンにあるラグジュアリーな広いトラディショナルスタイルのおしゃれな浴室 (置き型浴槽、白いタイル、サブウェイタイル、磁器タイルの床、コーナー設置型シャワー、分離型トイレ、オープンシャワー、淡色木目調キャビネット、白い壁、コンソール型シンク、グレーの床) の写真
チャールストンにあるラグジュアリーな広いトラディショナルスタイルのおしゃれな浴室 (置き型浴槽、白いタイル、サブウェイタイル、磁器タイルの床、コーナー設置型シャワー、分離型トイレ、オープンシャワー、淡色木目調キャビネット、白い壁、コンソール型シンク、グレーの床) の写真
広い黒い浴室・バスルーム (コンソール型シンク、壁付け型シンク) の写真
1