浴室・バスルーム (コンソール型シンク、横長型シンク、全タイプのキャビネット扉、セラミックタイルの床) の写真
並び替え:今日の人気順
写真 1〜20 枚目(全 4,870 枚)

Mountain View Modern master bath with curbless shower, bamboo cabinets and double trough sink.
Green Heath Ceramics tile on shower wall, also in shower niche (reflected in mirror)
Exposed beams and skylight in ceiling.
Photography: Mark Pinkerton VI360

This new build architectural gem required a sensitive approach to balance the strong modernist language with the personal, emotive feel desired by the clients.
Taking inspiration from the California MCM aesthetic, we added bold colour blocking, interesting textiles and patterns, and eclectic lighting to soften the glazing, crisp detailing and linear forms. With a focus on juxtaposition and contrast, we played with the ‘mix’; utilising a blend of new & vintage pieces, differing shapes & textures, and touches of whimsy for a lived in feel.

パリにある高級な小さなコンテンポラリースタイルのおしゃれなマスターバスルーム (フラットパネル扉のキャビネット、白いキャビネット、バリアフリー、分離型トイレ、白いタイル、サブウェイタイル、白い壁、セラミックタイルの床、コンソール型シンク、木製洗面台、黒い床、引戸のシャワー、ブラウンの洗面カウンター、洗濯室、洗面台1つ、独立型洗面台) の写真

サンクトペテルブルクにある高級なコンテンポラリースタイルのおしゃれな子供用バスルーム (フラットパネル扉のキャビネット、淡色木目調キャビネット、アンダーマウント型浴槽、壁掛け式トイレ、セラミックタイルの床、横長型シンク、洗面台1つ) の写真

Download our free ebook, Creating the Ideal Kitchen. DOWNLOAD NOW
What’s the next best thing to a tropical vacation in the middle of a Chicago winter? Well, how about a tropical themed bath that works year round? The goal of this bath was just that, to bring some fun, whimsy and tropical vibes!
We started out by making some updates to the built in bookcase leading into the bath. It got an easy update by removing all the stained trim and creating a simple arched opening with a few floating shelves for a much cleaner and up-to-date look. We love the simplicity of this arch in the space.
Now, into the bathroom design. Our client fell in love with this beautiful handmade tile featuring tropical birds and flowers and featuring bright, vibrant colors. We played off the tile to come up with the pallet for the rest of the space. The cabinetry and trim is a custom teal-blue paint that perfectly picks up on the blue in the tile. The gold hardware, lighting and mirror also coordinate with the colors in the tile.
Because the house is a 1930’s tudor, we played homage to that by using a simple black and white hex pattern on the floor and retro style hardware that keep the whole space feeling vintage appropriate. We chose a wall mount unpolished brass hardware faucet which almost gives the feel of a tropical fountain. It just works. The arched mirror continues the arch theme from the bookcase.
For the shower, we chose a coordinating antique white tile with the same tropical tile featured in a shampoo niche where we carefully worked to get a little bird almost standing on the niche itself. We carried the gold fixtures into the shower, and instead of a shower door, the shower features a simple hinged glass panel that is easy to clean and allows for easy access to the shower controls.
Designed by: Susan Klimala, CKBD
Photography by: Michael Kaskel
For more design inspiration go to: www.kitchenstudio-ge.com

Les chambres de toute la famille ont été pensées pour être le plus ludiques possible. En quête de bien-être, les propriétaire souhaitaient créer un nid propice au repos et conserver une palette de matériaux naturels et des couleurs douces. Un défi relevé avec brio !
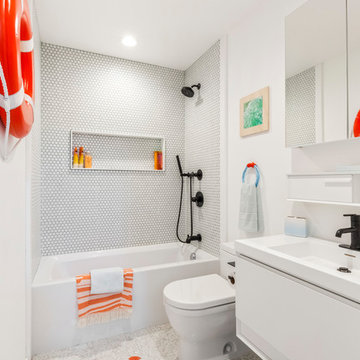
ニューヨークにある中くらいなコンテンポラリースタイルのおしゃれなバスルーム (浴槽なし) (フラットパネル扉のキャビネット、白いキャビネット、アルコーブ型浴槽、シャワー付き浴槽 、白いタイル、モザイクタイル、白い壁、コンソール型シンク、グレーの床、オープンシャワー、分離型トイレ、セラミックタイルの床、人工大理石カウンター、白い洗面カウンター) の写真

シカゴにある高級な広いトランジショナルスタイルのおしゃれなマスターバスルーム (グレーのキャビネット、ドロップイン型浴槽、オープン型シャワー、一体型トイレ 、グレーのタイル、磁器タイル、グレーの壁、セラミックタイルの床、コンソール型シンク、大理石の洗面台、シェーカースタイル扉のキャビネット、マルチカラーの床、開き戸のシャワー) の写真

MASTER ENSUITE with walk in shower, dual composite stone vanity, bespoke recess cabinet and mitred joint clad shelving, with bath
style: Quiet Luxury & Warm Minimalism style interiors
project: GROUNDING GATED FAMILY MEWS
HOME IN WARM MINIMALISM
Curated and Crafted by misch_MISCH studio
For full details see or contact us:
www.mischmisch.com
studio@mischmisch.com

Huntsmore handled the complete design and build of this bathroom extension in Brook Green, W14. Planning permission was gained for the new rear extension at first-floor level. Huntsmore then managed the interior design process, specifying all finishing details. The client wanted to pursue an industrial style with soft accents of pinkThe proposed room was small, so a number of bespoke items were selected to make the most of the space. To compliment the large format concrete effect tiles, this concrete sink was specially made by Warrington & Rose. This met the client's exacting requirements, with a deep basin area for washing and extra counter space either side to keep everyday toiletries and luxury soapsBespoke cabinetry was also built by Huntsmore with a reeded finish to soften the industrial concrete. A tall unit was built to act as bathroom storage, and a vanity unit created to complement the concrete sink. The joinery was finished in Mylands' 'Rose Theatre' paintThe industrial theme was further continued with Crittall-style steel bathroom screen and doors entering the bathroom. The black steel works well with the pink and grey concrete accents through the bathroom. Finally, to soften the concrete throughout the scheme, the client requested a reindeer moss living wall. This is a natural moss, and draws in moisture and humidity as well as softening the room.
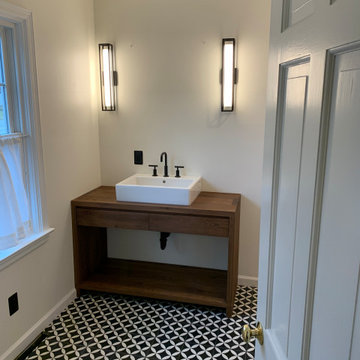
DURING MBC
他の地域にある高級な中くらいなモダンスタイルのおしゃれなマスターバスルーム (オープンシェルフ、中間色木目調キャビネット、アルコーブ型シャワー、分離型トイレ、白いタイル、サブウェイタイル、白い壁、セラミックタイルの床、コンソール型シンク、木製洗面台、黒い床、開き戸のシャワー、ブラウンの洗面カウンター) の写真
他の地域にある高級な中くらいなモダンスタイルのおしゃれなマスターバスルーム (オープンシェルフ、中間色木目調キャビネット、アルコーブ型シャワー、分離型トイレ、白いタイル、サブウェイタイル、白い壁、セラミックタイルの床、コンソール型シンク、木製洗面台、黒い床、開き戸のシャワー、ブラウンの洗面カウンター) の写真
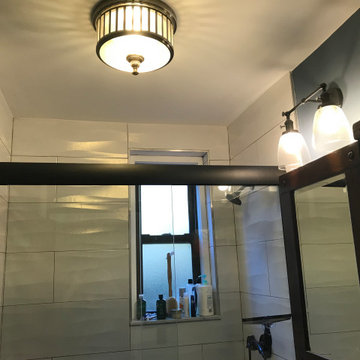
ニューヨークにある高級な小さなモダンスタイルのおしゃれなバスルーム (浴槽なし) (家具調キャビネット、黒いキャビネット、アルコーブ型浴槽、シャワー付き浴槽 、分離型トイレ、白いタイル、磁器タイル、白い壁、セラミックタイルの床、横長型シンク、人工大理石カウンター、マルチカラーの床、引戸のシャワー、白い洗面カウンター) の写真

パリにあるお手頃価格の広いコンテンポラリースタイルのおしゃれなマスターバスルーム (フラットパネル扉のキャビネット、淡色木目調キャビネット、置き型浴槽、コーナー設置型シャワー、黒い壁、セラミックタイルの床、コンソール型シンク、木製洗面台、グレーの床、オープンシャワー、ブラウンの洗面カウンター) の写真
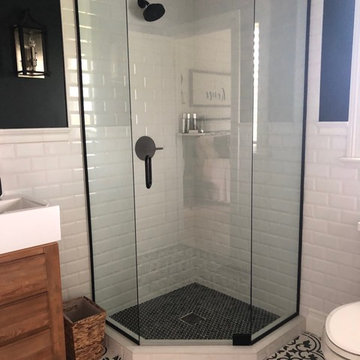
The guest bath in this project was a simple black and white design with beveled subway tile and ceramic patterned tile on the floor. Bringing the tile up the wall and to the ceiling in the shower adds depth and luxury to this small bathroom. The farmhouse sink with raw pine vanity cabinet give a rustic vibe; the perfect amount of natural texture in this otherwise tile and glass space. Perfect for guests!
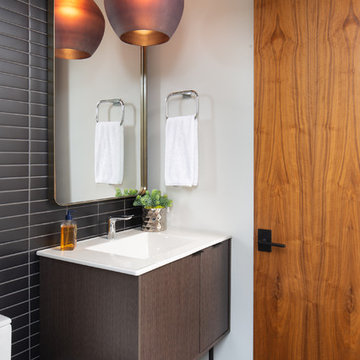
サンディエゴにある高級な中くらいなコンテンポラリースタイルのおしゃれなバスルーム (浴槽なし) (フラットパネル扉のキャビネット、濃色木目調キャビネット、一体型トイレ 、セラミックタイル、白い壁、セラミックタイルの床、コンソール型シンク、人工大理石カウンター、白い洗面カウンター、黒いタイル、黒い床) の写真
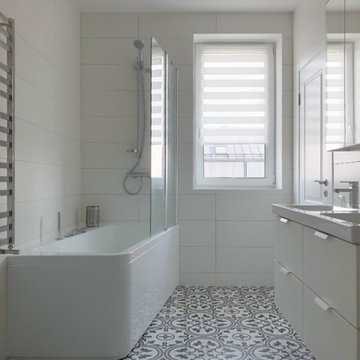
ストックホルムにある小さな北欧スタイルのおしゃれなマスターバスルーム (白い壁、セラミックタイルの床、コーナー型浴槽、シャワー付き浴槽 、オープンシャワー、フラットパネル扉のキャビネット、白いキャビネット、白いタイル、コンソール型シンク、マルチカラーの床) の写真
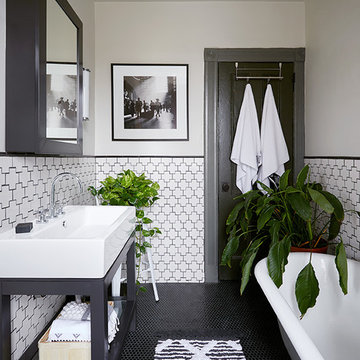
Photos by Emily Gilbert
ニューヨークにあるお手頃価格の中くらいな北欧スタイルのおしゃれなマスターバスルーム (オープンシェルフ、黒いキャビネット、猫足バスタブ、白いタイル、セラミックタイル、白い壁、セラミックタイルの床、コンソール型シンク、黒い床) の写真
ニューヨークにあるお手頃価格の中くらいな北欧スタイルのおしゃれなマスターバスルーム (オープンシェルフ、黒いキャビネット、猫足バスタブ、白いタイル、セラミックタイル、白い壁、セラミックタイルの床、コンソール型シンク、黒い床) の写真
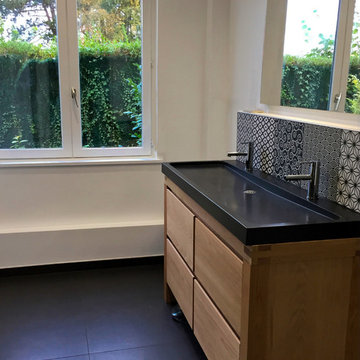
Kaleide
リールにあるお手頃価格の中くらいなコンテンポラリースタイルのおしゃれなマスターバスルーム (アルコーブ型シャワー、壁掛け式トイレ、白い壁、セラミックタイルの床、横長型シンク、黒い床、引戸のシャワー、フラットパネル扉のキャビネット、淡色木目調キャビネット、御影石の洗面台、セメントタイル、黒い洗面カウンター) の写真
リールにあるお手頃価格の中くらいなコンテンポラリースタイルのおしゃれなマスターバスルーム (アルコーブ型シャワー、壁掛け式トイレ、白い壁、セラミックタイルの床、横長型シンク、黒い床、引戸のシャワー、フラットパネル扉のキャビネット、淡色木目調キャビネット、御影石の洗面台、セメントタイル、黒い洗面カウンター) の写真

他の地域にある高級な中くらいなインダストリアルスタイルのおしゃれなバスルーム (浴槽なし) (オープンシェルフ、黄色いキャビネット、アルコーブ型シャワー、分離型トイレ、グレーのタイル、白いタイル、サブウェイタイル、緑の壁、セラミックタイルの床、コンソール型シンク) の写真
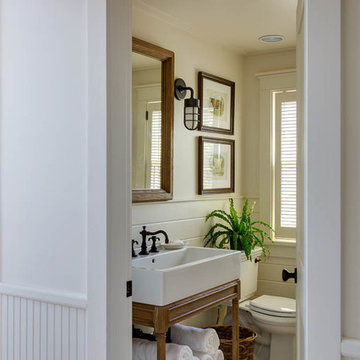
This quaint beach cottage is nestled on the coastal shores of Martha's Vineyard.
ボストンにあるお手頃価格の中くらいなビーチスタイルのおしゃれなバスルーム (浴槽なし) (オープンシェルフ、中間色木目調キャビネット、分離型トイレ、ベージュの壁、セラミックタイルの床、横長型シンク、木製洗面台) の写真
ボストンにあるお手頃価格の中くらいなビーチスタイルのおしゃれなバスルーム (浴槽なし) (オープンシェルフ、中間色木目調キャビネット、分離型トイレ、ベージュの壁、セラミックタイルの床、横長型シンク、木製洗面台) の写真
浴室・バスルーム (コンソール型シンク、横長型シンク、全タイプのキャビネット扉、セラミックタイルの床) の写真
1