浴室・バスルーム (白い洗面カウンター、マルチカラーの床、マルチカラーの壁) の写真
絞り込み:
資材コスト
並び替え:今日の人気順
写真 1〜20 枚目(全 686 枚)
1/4

The Clients brief was to take a tired 90's style bathroom and give it some bizazz. While we have not been able to travel the last couple of years the client wanted this space to remind her or places she had been and cherished.

マイアミにあるラグジュアリーな中くらいなモダンスタイルのおしゃれなバスルーム (浴槽なし) (洗面台2つ、独立型洗面台、フラットパネル扉のキャビネット、茶色いキャビネット、洗い場付きシャワー、一体型トイレ 、マルチカラーのタイル、大理石タイル、マルチカラーの壁、モザイクタイル、オーバーカウンターシンク、御影石の洗面台、マルチカラーの床、開き戸のシャワー、白い洗面カウンター、折り上げ天井、白い天井) の写真

Exuding the pinnacle of luxury and style, this steam shower is fully equipped with relaxing aromatherapy and rejuvenating chroma therapy features, two rain shower heads, a hand sprayer, body sprayers and the ability to watch tv, movies or listen to music at one's desire.
Photo: Zeke Ruelas

Infinity House is a Tropical Modern Retreat in Boca Raton, FL with architecture and interiors by The Up Studio
マイアミにあるラグジュアリーな巨大なコンテンポラリースタイルのおしゃれなマスターバスルーム (フラットパネル扉のキャビネット、白いキャビネット、置き型浴槽、バリアフリー、マルチカラーのタイル、石スラブタイル、マルチカラーの壁、オーバーカウンターシンク、マルチカラーの床、オープンシャワー、白い洗面カウンター、トイレ室、洗面台2つ、フローティング洗面台) の写真
マイアミにあるラグジュアリーな巨大なコンテンポラリースタイルのおしゃれなマスターバスルーム (フラットパネル扉のキャビネット、白いキャビネット、置き型浴槽、バリアフリー、マルチカラーのタイル、石スラブタイル、マルチカラーの壁、オーバーカウンターシンク、マルチカラーの床、オープンシャワー、白い洗面カウンター、トイレ室、洗面台2つ、フローティング洗面台) の写真

Bathroom remodel for feminine home office/guest bath. Carrara gold basketweave with ming green stone compliments the botanical print wallpaper from Schumacher. Shower tile is Walker Zanger. Hive LA Home repurposed a vintage Louis dresser for a beautiful statement vanity with useful storage.
Photo by Amy Bartlam

This image showcases the luxurious design features of the principal ensuite, embodying a perfect blend of elegance and functionality. The focal point of the space is the expansive double vanity unit, meticulously crafted to provide ample storage and countertop space for two. Its sleek lines and modern design aesthetic add a touch of sophistication to the room.
The feature tile, serves as a striking focal point, infusing the space with texture and visual interest. It's a bold geometric pattern, and intricate mosaic, elevating the design of the ensuite, adding a sense of luxury and personality.
Natural lighting floods the room through large windows illuminating the space and enhancing its spaciousness. The abundance of natural light creates a warm and inviting atmosphere, while also highlighting the beauty of the design elements and finishes.
Overall, this principal ensuite epitomizes modern luxury, offering a serene retreat where residents can unwind and rejuvenate in style. Every design feature is thoughtfully curated to create a luxurious and functional space that exceeds expectations.
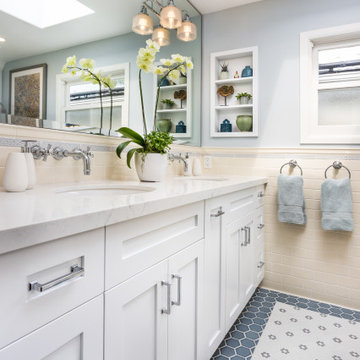
Second gorgeous bathroom of this set: The guest bathroom. Double-sink vanity, light and inviting beige color, and blue-white accents.
ロサンゼルスにある高級な中くらいなトラディショナルスタイルのおしゃれなバスルーム (浴槽なし) (シェーカースタイル扉のキャビネット、白いキャビネット、コーナー設置型シャワー、一体型トイレ 、ベージュのタイル、サブウェイタイル、マルチカラーの壁、モザイクタイル、アンダーカウンター洗面器、クオーツストーンの洗面台、マルチカラーの床、開き戸のシャワー、白い洗面カウンター、洗面台2つ、造り付け洗面台) の写真
ロサンゼルスにある高級な中くらいなトラディショナルスタイルのおしゃれなバスルーム (浴槽なし) (シェーカースタイル扉のキャビネット、白いキャビネット、コーナー設置型シャワー、一体型トイレ 、ベージュのタイル、サブウェイタイル、マルチカラーの壁、モザイクタイル、アンダーカウンター洗面器、クオーツストーンの洗面台、マルチカラーの床、開き戸のシャワー、白い洗面カウンター、洗面台2つ、造り付け洗面台) の写真
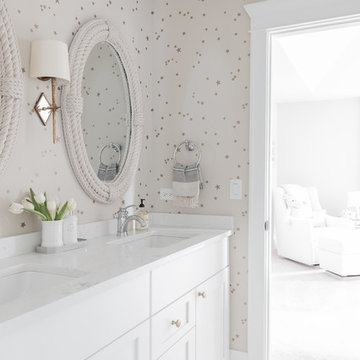
Jack n' Jill kids bathroom, photo by Emily Kennedy Photo
シカゴにある中くらいなカントリー風のおしゃれな子供用バスルーム (シェーカースタイル扉のキャビネット、白いキャビネット、マルチカラーの壁、セラミックタイルの床、アンダーカウンター洗面器、クオーツストーンの洗面台、マルチカラーの床、白い洗面カウンター) の写真
シカゴにある中くらいなカントリー風のおしゃれな子供用バスルーム (シェーカースタイル扉のキャビネット、白いキャビネット、マルチカラーの壁、セラミックタイルの床、アンダーカウンター洗面器、クオーツストーンの洗面台、マルチカラーの床、白い洗面カウンター) の写真
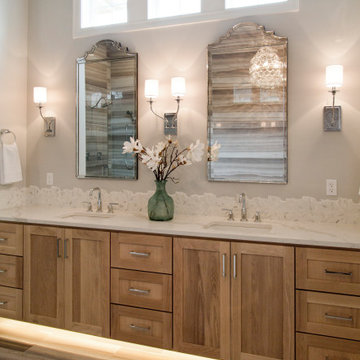
カンザスシティにある高級な広いシャビーシック調のおしゃれなマスターバスルーム (落し込みパネル扉のキャビネット、中間色木目調キャビネット、置き型浴槽、コーナー設置型シャワー、マルチカラーのタイル、セラミックタイル、マルチカラーの壁、セラミックタイルの床、アンダーカウンター洗面器、マルチカラーの床、開き戸のシャワー、白い洗面カウンター、洗面台2つ、造り付け洗面台) の写真

サンフランシスコにある高級な中くらいなビーチスタイルのおしゃれな子供用バスルーム (落し込みパネル扉のキャビネット、グレーのキャビネット、アルコーブ型浴槽、シャワー付き浴槽 、一体型トイレ 、白いタイル、マルチカラーの壁、アンダーカウンター洗面器、人工大理石カウンター、マルチカラーの床、シャワーカーテン、白い洗面カウンター、サブウェイタイル、大理石の床、ニッチ、洗面台2つ、造り付け洗面台、壁紙) の写真

Interior: Kitchen Studio of Glen Ellyn
Photography: Michael Alan Kaskel
Vanity: Woodland Cabinetry
他の地域にある高級な中くらいなトロピカルスタイルのおしゃれなマスターバスルーム (インセット扉のキャビネット、青いキャビネット、ドロップイン型浴槽、シャワー付き浴槽 、白いタイル、セラミックタイル、マルチカラーの壁、モザイクタイル、オーバーカウンターシンク、大理石の洗面台、マルチカラーの床、シャワーカーテン、白い洗面カウンター、洗面台1つ、独立型洗面台、壁紙) の写真
他の地域にある高級な中くらいなトロピカルスタイルのおしゃれなマスターバスルーム (インセット扉のキャビネット、青いキャビネット、ドロップイン型浴槽、シャワー付き浴槽 、白いタイル、セラミックタイル、マルチカラーの壁、モザイクタイル、オーバーカウンターシンク、大理石の洗面台、マルチカラーの床、シャワーカーテン、白い洗面カウンター、洗面台1つ、独立型洗面台、壁紙) の写真
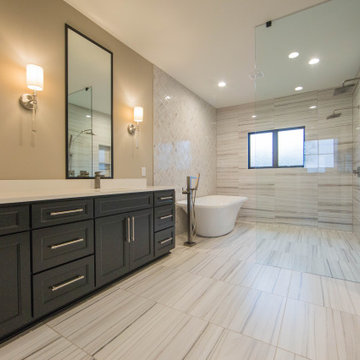
The master bath features a free standing tub and faucet.
インディアナポリスにある高級な広いトラディショナルスタイルのおしゃれなマスターバスルーム (落し込みパネル扉のキャビネット、濃色木目調キャビネット、置き型浴槽、洗い場付きシャワー、白いタイル、石スラブタイル、マルチカラーの壁、一体型シンク、マルチカラーの床、オープンシャワー、白い洗面カウンター、洗面台2つ、造り付け洗面台) の写真
インディアナポリスにある高級な広いトラディショナルスタイルのおしゃれなマスターバスルーム (落し込みパネル扉のキャビネット、濃色木目調キャビネット、置き型浴槽、洗い場付きシャワー、白いタイル、石スラブタイル、マルチカラーの壁、一体型シンク、マルチカラーの床、オープンシャワー、白い洗面カウンター、洗面台2つ、造り付け洗面台) の写真
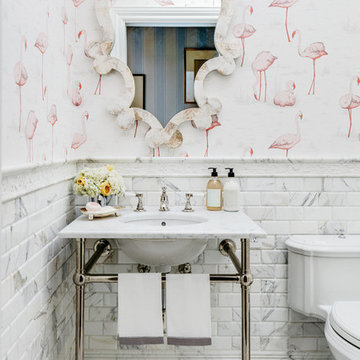
サンフランシスコにあるトラディショナルスタイルのおしゃれな浴室 (白いタイル、大理石タイル、マルチカラーの壁、コンソール型シンク、マルチカラーの床、白い洗面カウンター) の写真
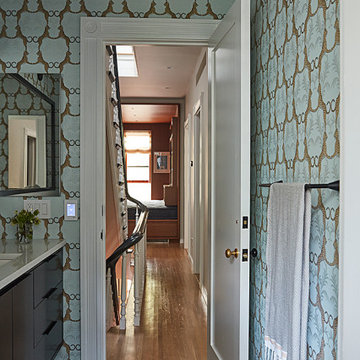
Photography by Jessica Antola
ニューヨークにあるエクレクティックスタイルのおしゃれな浴室 (フラットパネル扉のキャビネット、白いタイル、マルチカラーの壁、アンダーカウンター洗面器、マルチカラーの床、白い洗面カウンター、洗面台1つ、独立型洗面台、壁紙) の写真
ニューヨークにあるエクレクティックスタイルのおしゃれな浴室 (フラットパネル扉のキャビネット、白いタイル、マルチカラーの壁、アンダーカウンター洗面器、マルチカラーの床、白い洗面カウンター、洗面台1つ、独立型洗面台、壁紙) の写真
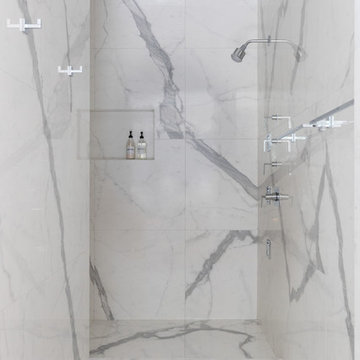
Photo Credit:
Aimée Mazzenga
シカゴにある広いコンテンポラリースタイルのおしゃれなマスターバスルーム (インセット扉のキャビネット、淡色木目調キャビネット、ドロップイン型浴槽、オープン型シャワー、分離型トイレ、白いタイル、磁器タイル、マルチカラーの壁、磁器タイルの床、アンダーカウンター洗面器、タイルの洗面台、マルチカラーの床、オープンシャワー、白い洗面カウンター) の写真
シカゴにある広いコンテンポラリースタイルのおしゃれなマスターバスルーム (インセット扉のキャビネット、淡色木目調キャビネット、ドロップイン型浴槽、オープン型シャワー、分離型トイレ、白いタイル、磁器タイル、マルチカラーの壁、磁器タイルの床、アンダーカウンター洗面器、タイルの洗面台、マルチカラーの床、オープンシャワー、白い洗面カウンター) の写真
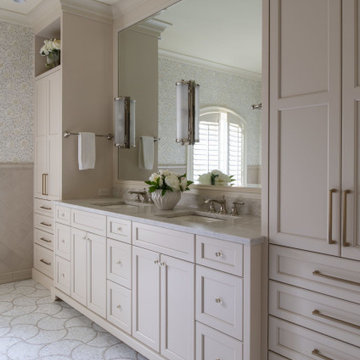
This bathroom's vanity has storage to spare! We love the symmetrical cabinetry surrounding the dual sinks. The cupboards and pull-outs are perfect for storing things like towels, make-up, and hair care products.
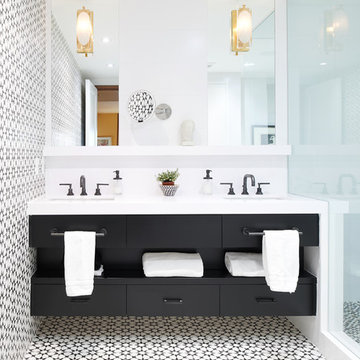
トロントにあるコンテンポラリースタイルのおしゃれなバスルーム (浴槽なし) (フラットパネル扉のキャビネット、黒いキャビネット、アルコーブ型シャワー、モノトーンのタイル、マルチカラーの壁、アンダーカウンター洗面器、マルチカラーの床、白い洗面カウンター) の写真
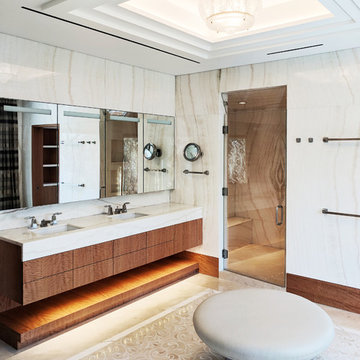
他の地域にあるコンテンポラリースタイルのおしゃれなマスターバスルーム (フラットパネル扉のキャビネット、濃色木目調キャビネット、ベージュのタイル、マルチカラーのタイル、白いタイル、石スラブタイル、マルチカラーの壁、アンダーカウンター洗面器、マルチカラーの床、開き戸のシャワー、白い洗面カウンター) の写真

To meet the client‘s brief and maintain the character of the house it was decided to retain the existing timber framed windows and VJ timber walling above tiles.
The client loves green and yellow, so a patterned floor tile including these colours was selected, with two complimentry subway tiles used for the walls up to the picture rail. The feature green tile used in the back of the shower. A playful bold vinyl wallpaper was installed in the bathroom and above the dado rail in the toilet. The corner back to wall bath, brushed gold tapware and accessories, wall hung custom vanity with Davinci Blanco stone bench top, teardrop clearstone basin, circular mirrored shaving cabinet and antique brass wall sconces finished off the look.
The picture rail in the high section was painted in white to match the wall tiles and the above VJ‘s were painted in Dulux Triamble to match the custom vanity 2 pak finish. This colour framed the small room and with the high ceilings softened the space and made it more intimate. The timber window architraves were retained, whereas the architraves around the entry door were painted white to match the wall tiles.
The adjacent toilet was changed to an in wall cistern and pan with tiles, wallpaper, accessories and wall sconces to match the bathroom
Overall, the design allowed open easy access, modernised the space and delivered the wow factor that the client was seeking.
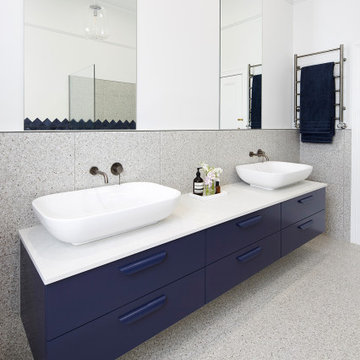
The clients wants a tile that looked like ink, which resulted in them choosing stunning navy blue tiles which had a very long lead time so the project was scheduled around the arrival of the tiles. Our designer also designed the tiles to be laid in a diamond pattern and to run seamlessly into the 6×6 tiles above which is an amazing feature to the space. The other main feature of the design was the arch mirrors which extended above the picture rail, accentuate the high of the ceiling and reflecting the pendant in the centre of the room. The bathroom also features a beautiful custom-made navy blue vanity to match the tiles with an abundance of storage for the client’s children, a curvaceous freestanding bath, which the navy tiles are the perfect backdrop to as well as a luxurious open shower.
浴室・バスルーム (白い洗面カウンター、マルチカラーの床、マルチカラーの壁) の写真
1