白い浴室・バスルーム (白い洗面カウンター、セラミックタイルの床、緑の壁) の写真
絞り込み:
資材コスト
並び替え:今日の人気順
写真 1〜20 枚目(全 201 枚)
1/5
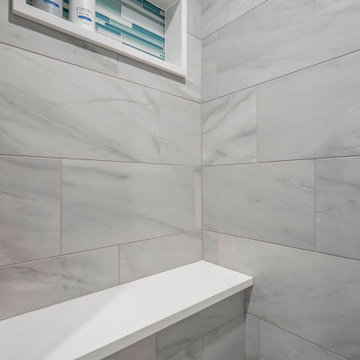
This homeowner loved her home, loved the location, but it needed updating and a more efficient use of the condensed space she had for her master bedroom/bath.
She was desirous of a spa-like master suite that not only used all spaces efficiently but was a tranquil escape to enjoy.
Her master bathroom was small, dated and inefficient with a corner shower and she used a couple small areas for storage but needed a more formal master closet and designated space for her shoes. Additionally, we were working with severely sloped ceilings in this space, which required us to be creative in utilizing the space for a hallway as well as prized shoe storage while stealing space from the bedroom. She also asked for a laundry room on this floor, which we were able to create using stackable units. Custom closet cabinetry allowed for closed storage and a fun light fixture complete the space. Her new master bathroom allowed for a large shower with fun tile and bench, custom cabinetry with transitional plumbing fixtures, and a sliding barn door for privacy.
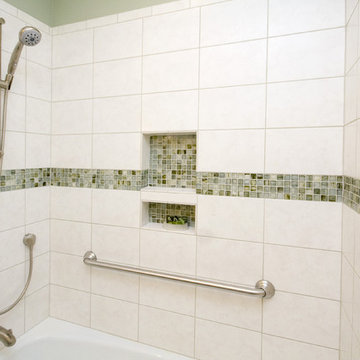
What could be better than a bath in a beautiful quiet space at the end of a long day. This bathroom in Chapel Hill provides a tranquil retreat for the homeowner or guests. Soothing sage green walls and white and gray tile contrast with the beautiful dark lyptus cabinets. A soft curve provides a little extra space for the perfect oval sink. White fixtures and satin nickel hardware stand out nicely against this beautiful backdrop. The countertop, made from recycled glass, adds a nice clean finish to an already stunning space.
copyright 2011 marilyn peryer photography
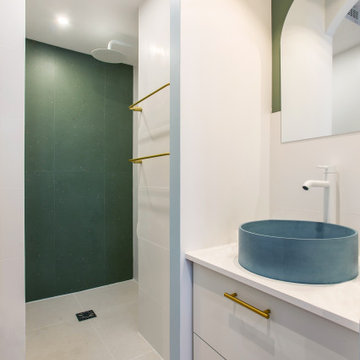
小さなモダンスタイルのおしゃれなバスルーム (浴槽なし) (インセット扉のキャビネット、白いキャビネット、アルコーブ型シャワー、白いタイル、セラミックタイル、緑の壁、セラミックタイルの床、オーバーカウンターシンク、ラミネートカウンター、白い床、開き戸のシャワー、白い洗面カウンター、洗面台1つ、フローティング洗面台) の写真

Bodoum Photographie
モントリオールにあるお手頃価格の小さなモダンスタイルのおしゃれなバスルーム (浴槽なし) (フラットパネル扉のキャビネット、アルコーブ型浴槽、シャワー付き浴槽 、一体型トイレ 、白いタイル、緑の壁、セラミックタイルの床、珪岩の洗面台、白い洗面カウンター、グレーの床、淡色木目調キャビネット、サブウェイタイル、コンソール型シンク) の写真
モントリオールにあるお手頃価格の小さなモダンスタイルのおしゃれなバスルーム (浴槽なし) (フラットパネル扉のキャビネット、アルコーブ型浴槽、シャワー付き浴槽 、一体型トイレ 、白いタイル、緑の壁、セラミックタイルの床、珪岩の洗面台、白い洗面カウンター、グレーの床、淡色木目調キャビネット、サブウェイタイル、コンソール型シンク) の写真

Our client needed to upgrade a mall bathroom needs to include a soaker bath shower combination, as much storage as possible, and lots of style!
The result is a great space with color, style and flare.

This design maximises function and privacy while creating a relaxing space. The nib wall with glass panel above was our solution for this ensuite layout.

Embracing a traditional look - these clients truly made us 'green with envy'. The amazing penny round tile with green glass inlay, stained inset cabinets, white quartz countertops and green decorative wallpaper truly make the space unique

アデレードにあるお手頃価格の中くらいなコンテンポラリースタイルのおしゃれなマスターバスルーム (中間色木目調キャビネット、置き型浴槽、洗い場付きシャワー、一体型トイレ 、緑のタイル、ボーダータイル、緑の壁、セラミックタイルの床、ベッセル式洗面器、クオーツストーンの洗面台、グレーの床、オープンシャワー、白い洗面カウンター、フラットパネル扉のキャビネット) の写真

ロンドンにあるお手頃価格の小さなコンテンポラリースタイルのおしゃれなバスルーム (浴槽なし) (フラットパネル扉のキャビネット、ベージュのキャビネット、アルコーブ型シャワー、一体型トイレ 、緑のタイル、緑の壁、セラミックタイルの床、一体型シンク、緑の床、開き戸のシャワー、白い洗面カウンター、ニッチ、洗面台1つ、フローティング洗面台) の写真
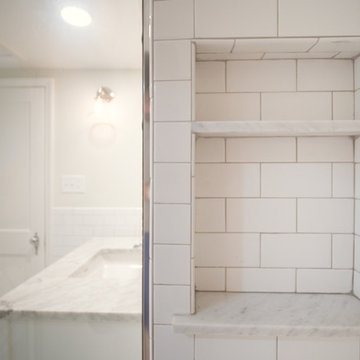
Photo: Mathew Burgess Media
ボルチモアにあるお手頃価格の中くらいなコンテンポラリースタイルのおしゃれなバスルーム (浴槽なし) (シェーカースタイル扉のキャビネット、グレーのキャビネット、アルコーブ型シャワー、分離型トイレ、白いタイル、セラミックタイル、緑の壁、セラミックタイルの床、アンダーカウンター洗面器、大理石の洗面台、白い床、開き戸のシャワー、白い洗面カウンター) の写真
ボルチモアにあるお手頃価格の中くらいなコンテンポラリースタイルのおしゃれなバスルーム (浴槽なし) (シェーカースタイル扉のキャビネット、グレーのキャビネット、アルコーブ型シャワー、分離型トイレ、白いタイル、セラミックタイル、緑の壁、セラミックタイルの床、アンダーカウンター洗面器、大理石の洗面台、白い床、開き戸のシャワー、白い洗面カウンター) の写真
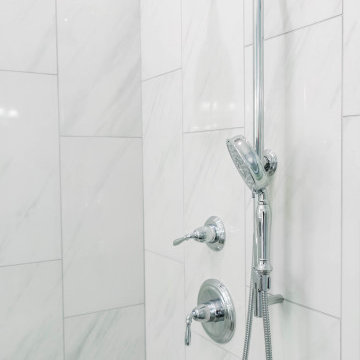
ヒューストンにある高級な広いトランジショナルスタイルのおしゃれなマスターバスルーム (落し込みパネル扉のキャビネット、白いキャビネット、置き型浴槽、コーナー設置型シャワー、白いタイル、セラミックタイル、緑の壁、セラミックタイルの床、オーバーカウンターシンク、クオーツストーンの洗面台、グレーの床、開き戸のシャワー、白い洗面カウンター、洗面台1つ、造り付け洗面台) の写真
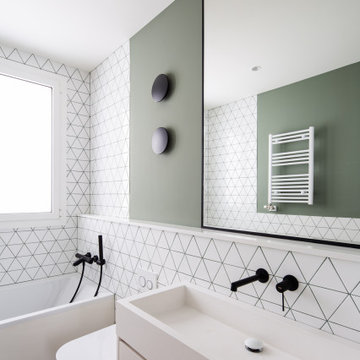
Fotografía: Judith Casas
バルセロナにある中くらいなコンテンポラリースタイルのおしゃれなお風呂の窓 (フラットパネル扉のキャビネット、白いキャビネット、アルコーブ型浴槽、壁掛け式トイレ、白いタイル、セラミックタイル、緑の壁、セラミックタイルの床、横長型シンク、クオーツストーンの洗面台、ベージュの床、白い洗面カウンター、洗面台1つ、造り付け洗面台) の写真
バルセロナにある中くらいなコンテンポラリースタイルのおしゃれなお風呂の窓 (フラットパネル扉のキャビネット、白いキャビネット、アルコーブ型浴槽、壁掛け式トイレ、白いタイル、セラミックタイル、緑の壁、セラミックタイルの床、横長型シンク、クオーツストーンの洗面台、ベージュの床、白い洗面カウンター、洗面台1つ、造り付け洗面台) の写真
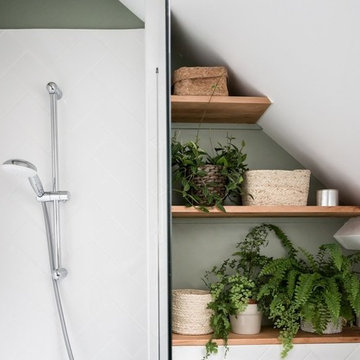
Rénovation complète d'une salle de bain sous comble avec baignoire, petit meuble vasque, WC, placard, étagères, murs verts, papier peint, carrelage au sol hexagonal, carrelage mural pose chevron,
Réalisation Atelier Devergne
Photo Maryline Krynicki

Compact and Unique with a Chic Sophisticated Style.
ボストンにある高級な小さなビーチスタイルのおしゃれなマスターバスルーム (インセット扉のキャビネット、白いキャビネット、猫足バスタブ、洗い場付きシャワー、一体型トイレ 、白いタイル、セラミックタイル、緑の壁、セラミックタイルの床、コンソール型シンク、珪岩の洗面台、グレーの床、開き戸のシャワー、白い洗面カウンター、洗面台1つ、造り付け洗面台、板張り壁) の写真
ボストンにある高級な小さなビーチスタイルのおしゃれなマスターバスルーム (インセット扉のキャビネット、白いキャビネット、猫足バスタブ、洗い場付きシャワー、一体型トイレ 、白いタイル、セラミックタイル、緑の壁、セラミックタイルの床、コンソール型シンク、珪岩の洗面台、グレーの床、開き戸のシャワー、白い洗面カウンター、洗面台1つ、造り付け洗面台、板張り壁) の写真
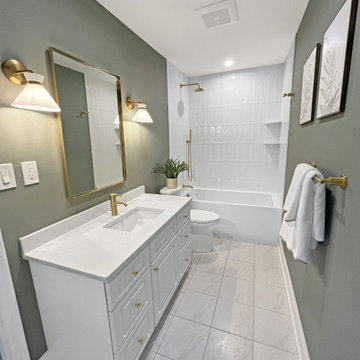
Bedroom bathrooms were updated with quartz countertops, brushed gold fixtures, new modern shower bathtubs combinations feature ceramic wall tile, stacked vertically and horizontally, rain showerhead and separate hand held shower. Sage green wall paint.
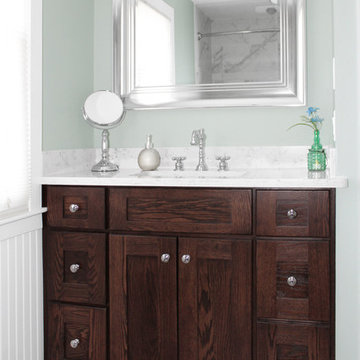
Renovisions was contacted by a client who purchased a home from one of their former customers. Apparently, they loved the kitchen and bathroom projects completed by Renovisions and thought to seek no further when faced with a bathroom plumbing leak at the tub area in the bath that had not been remodeled. After water damaged the existing floor and leaked into the kitchen below, they found the need to undergo a complete full bath ‘Renovision’. The challenge was to complete the project before our client had her baby.
Assisting the client with the insurance claim was the first order of business, then onto the enjoyable process of selecting products based on an agreed upon design. A deeper soaking tub, ample vanity storage and brighter, low maintenance materials were top of mind. We tailored a design plan to fit our clients budget and what they found most appealing. A beautiful oak vanity with a dark stain looks stunning with the light Carrera-look countertop and wood-look plank-styled slip resistant flooring. The decorative chrome mirror and blue-green hue on the walls soften the overall look of the space and provides a spa-like feel. The deeper tub not only allows our client to bath her newborn with ease but also to relax and pamper herself after a long day of work.
“Thank you for everything! My husband and I are very excited about this project, it came out beautiful! Choosing all the products right from your showroom was an amazing experience.”
- Chris & Julie M. (Rockland)
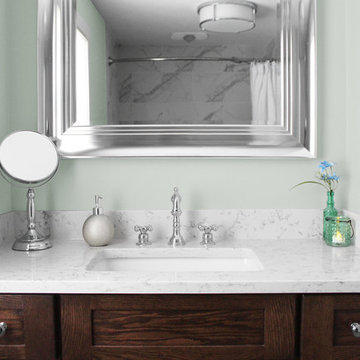
Renovisions was contacted by a client who purchased a home from one of their former customers. Apparently, they loved the kitchen and bathroom projects completed by Renovisions and thought to seek no further when faced with a bathroom plumbing leak at the tub area in the bath that had not been remodeled. After water damaged the existing floor and leaked into the kitchen below, they found the need to undergo a complete full bath ‘Renovision’. The challenge was to complete the project before our client had her baby.
Assisting the client with the insurance claim was the first order of business, then onto the enjoyable process of selecting products based on an agreed upon design. A deeper soaking tub, ample vanity storage and brighter, low maintenance materials were top of mind. We tailored a design plan to fit our clients budget and what they found most appealing. A beautiful oak vanity with a dark stain looks stunning with the light Carrera-look countertop and wood-look plank-styled slip resistant flooring. The decorative chrome mirror and blue-green hue on the walls soften the overall look of the space and provides a spa-like feel. The deeper tub not only allows our client to bath her newborn with ease but also to relax and pamper herself after a long day of work.
“Thank you for everything! My husband and I are very excited about this project, it came out beautiful! Choosing all the products right from your showroom was an amazing experience.”
- Chris & Julie M. (Rockland)

Serene and inviting, this primary bathroom received a full renovation with new, modern amenities. A custom white oak vanity and low maintenance stone countertop provides a clean and polished space. Handmade tiles combined with soft brass fixtures, creates a luxurious shower for two. The generous, sloped, soaking tub allows for relaxing baths by candlelight. The result is a soft, neutral, timeless bathroom retreat.
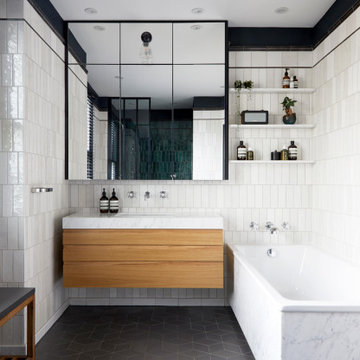
A stylish bespoke bathroom with a timeless but modern feel. Think ‘Ace Hotel’. A bespoke modern bathroom with the emphasis on the details and high end finish. Extending the footprint into the neighbouring bedroom to create a luxurious family bathroom. All elements of the bathroom are bespoke from the artisan tiles, joinery, vanity and lighting.
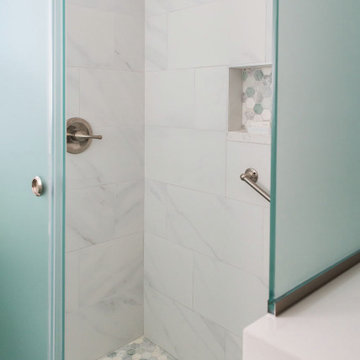
Cary, NC
ローリーにあるお手頃価格の中くらいなおしゃれなマスターバスルーム (落し込みパネル扉のキャビネット、コーナー設置型シャワー、分離型トイレ、白いタイル、セラミックタイル、緑の壁、セラミックタイルの床、アンダーカウンター洗面器、珪岩の洗面台、緑の床、引戸のシャワー、白い洗面カウンター、ニッチ、洗面台1つ、独立型洗面台) の写真
ローリーにあるお手頃価格の中くらいなおしゃれなマスターバスルーム (落し込みパネル扉のキャビネット、コーナー設置型シャワー、分離型トイレ、白いタイル、セラミックタイル、緑の壁、セラミックタイルの床、アンダーカウンター洗面器、珪岩の洗面台、緑の床、引戸のシャワー、白い洗面カウンター、ニッチ、洗面台1つ、独立型洗面台) の写真
白い浴室・バスルーム (白い洗面カウンター、セラミックタイルの床、緑の壁) の写真
1