オレンジの、ピンクの浴室・バスルーム (白い洗面カウンター、モザイクタイル) の写真
絞り込み:
資材コスト
並び替え:今日の人気順
写真 1〜20 枚目(全 30 枚)
1/5
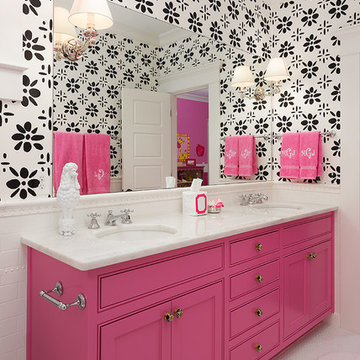
Iran Watson
アトランタにあるお手頃価格の中くらいなトランジショナルスタイルのおしゃれな子供用バスルーム (アンダーカウンター洗面器、インセット扉のキャビネット、白いタイル、サブウェイタイル、マルチカラーの壁、モザイクタイル、大理石の洗面台、白い床、白い洗面カウンター) の写真
アトランタにあるお手頃価格の中くらいなトランジショナルスタイルのおしゃれな子供用バスルーム (アンダーカウンター洗面器、インセット扉のキャビネット、白いタイル、サブウェイタイル、マルチカラーの壁、モザイクタイル、大理石の洗面台、白い床、白い洗面カウンター) の写真
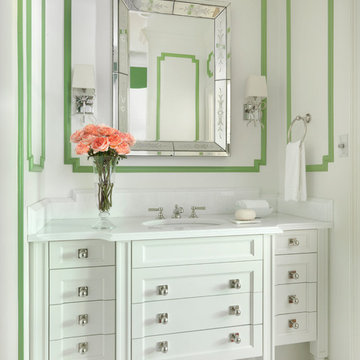
Alise O'Brien
セントルイスにある高級な中くらいなトラディショナルスタイルのおしゃれな浴室 (白いキャビネット、緑の壁、モザイクタイル、アンダーカウンター洗面器、大理石の洗面台、白い床、白い洗面カウンター、落し込みパネル扉のキャビネット) の写真
セントルイスにある高級な中くらいなトラディショナルスタイルのおしゃれな浴室 (白いキャビネット、緑の壁、モザイクタイル、アンダーカウンター洗面器、大理石の洗面台、白い床、白い洗面カウンター、落し込みパネル扉のキャビネット) の写真
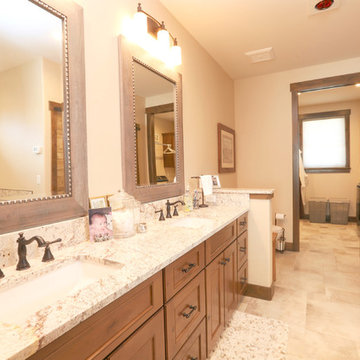
A beautiful custom mountain home built overlooking Winter Park Resort and Byers Peak in Fraser, Colorado. The home was built with rustic features to embrace the Colorado mountain stylings, but with added contemporary features.
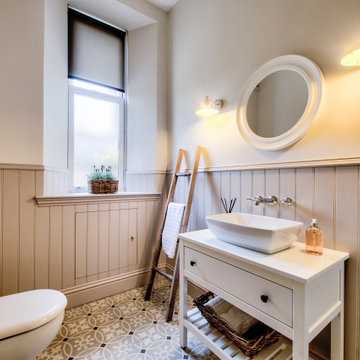
グラスゴーにあるトランジショナルスタイルのおしゃれな浴室 (白いキャビネット、分離型トイレ、マルチカラーの壁、モザイクタイル、ベッセル式洗面器、マルチカラーの床、白い洗面カウンター、フラットパネル扉のキャビネット) の写真
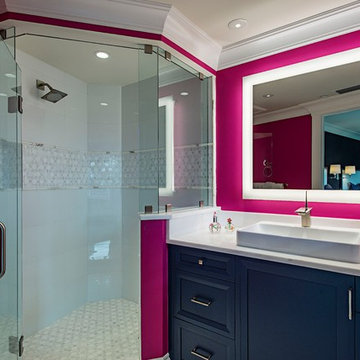
他の地域にあるコンテンポラリースタイルのおしゃれなバスルーム (浴槽なし) (青いキャビネット、大理石の洗面台、白い洗面カウンター、造り付け洗面台、レイズドパネル扉のキャビネット、オープン型シャワー、白いタイル、ピンクの壁、モザイクタイル、ベッセル式洗面器、ベージュの床、開き戸のシャワー、洗面台1つ) の写真

ダラスにあるトランジショナルスタイルのおしゃれな浴室 (シェーカースタイル扉のキャビネット、白い壁、モザイクタイル、アンダーカウンター洗面器、茶色い床、白い洗面カウンター) の写真
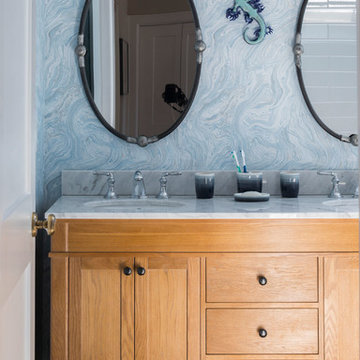
ニューヨークにあるビーチスタイルのおしゃれな浴室 (中間色木目調キャビネット、青い壁、モザイクタイル、アンダーカウンター洗面器、黒い床、白い洗面カウンター、シェーカースタイル扉のキャビネット) の写真

This 80's style Mediterranean Revival house was modernized to fit the needs of a bustling family. The home was updated from a choppy and enclosed layout to an open concept, creating connectivity for the whole family. A combination of modern styles and cozy elements makes the space feel open and inviting.
Photos By: Paul Vu
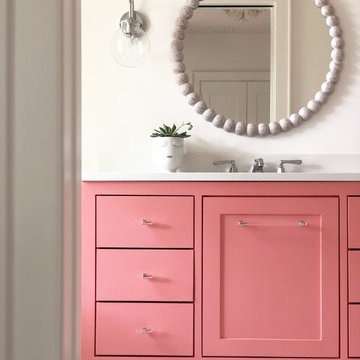
ダラスにあるモダンスタイルのおしゃれな子供用バスルーム (家具調キャビネット、白いキャビネット、アルコーブ型浴槽、シャワー付き浴槽 、一体型トイレ 、モザイクタイル、アンダーカウンター洗面器、クオーツストーンの洗面台、白い床、白い洗面カウンター) の写真
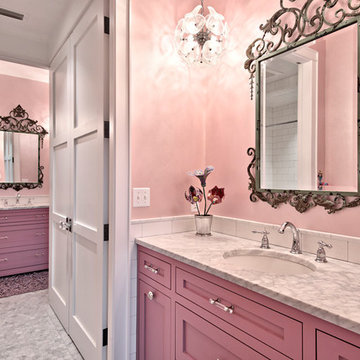
Architect: Tim Brown Architecture. Photographer: Casey Fry
オースティンにあるラグジュアリーな広いトランジショナルスタイルのおしゃれな子供用バスルーム (シェーカースタイル扉のキャビネット、アルコーブ型浴槽、シャワー付き浴槽 、分離型トイレ、白いタイル、サブウェイタイル、ピンクの壁、モザイクタイル、グレーの床、シャワーカーテン、アンダーカウンター洗面器、大理石の洗面台、白い洗面カウンター) の写真
オースティンにあるラグジュアリーな広いトランジショナルスタイルのおしゃれな子供用バスルーム (シェーカースタイル扉のキャビネット、アルコーブ型浴槽、シャワー付き浴槽 、分離型トイレ、白いタイル、サブウェイタイル、ピンクの壁、モザイクタイル、グレーの床、シャワーカーテン、アンダーカウンター洗面器、大理石の洗面台、白い洗面カウンター) の写真
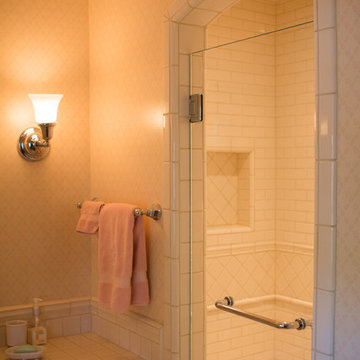
Kendra Maarse Photography
ロサンゼルスにある高級な中くらいなトラディショナルスタイルのおしゃれなバスルーム (浴槽なし) (落し込みパネル扉のキャビネット、白いキャビネット、アルコーブ型シャワー、白いタイル、セラミックタイル、白い壁、モザイクタイル、アンダーカウンター洗面器、タイルの洗面台、白い床、開き戸のシャワー、白い洗面カウンター) の写真
ロサンゼルスにある高級な中くらいなトラディショナルスタイルのおしゃれなバスルーム (浴槽なし) (落し込みパネル扉のキャビネット、白いキャビネット、アルコーブ型シャワー、白いタイル、セラミックタイル、白い壁、モザイクタイル、アンダーカウンター洗面器、タイルの洗面台、白い床、開き戸のシャワー、白い洗面カウンター) の写真
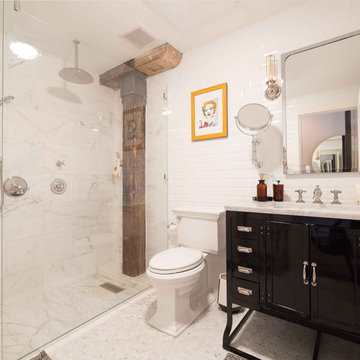
ニューヨークにあるインダストリアルスタイルのおしゃれな浴室 (黒いキャビネット、バリアフリー、白いタイル、サブウェイタイル、モザイクタイル、アンダーカウンター洗面器、白い床、白い洗面カウンター、シェーカースタイル扉のキャビネット) の写真
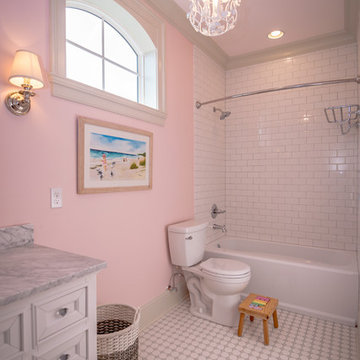
A little girl's bathroom complete with a white chandelier, white subway tiles and pink walls
ニューオリンズにあるコンテンポラリースタイルのおしゃれな浴室 (家具調キャビネット、白いキャビネット、アルコーブ型浴槽、分離型トイレ、白いタイル、セラミックタイル、ピンクの壁、モザイクタイル、大理石の洗面台、白い床、白い洗面カウンター) の写真
ニューオリンズにあるコンテンポラリースタイルのおしゃれな浴室 (家具調キャビネット、白いキャビネット、アルコーブ型浴槽、分離型トイレ、白いタイル、セラミックタイル、ピンクの壁、モザイクタイル、大理石の洗面台、白い床、白い洗面カウンター) の写真
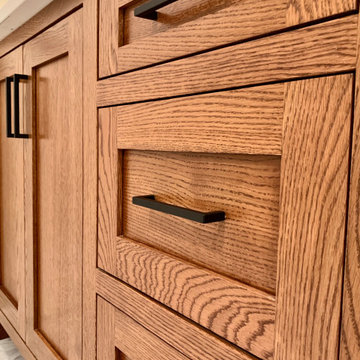
basement bath design and build in Leawood KS
カンザスシティにある高級な中くらいなトランジショナルスタイルのおしゃれなバスルーム (浴槽なし) (シェーカースタイル扉のキャビネット、中間色木目調キャビネット、アルコーブ型シャワー、分離型トイレ、白いタイル、セラミックタイル、緑の壁、モザイクタイル、アンダーカウンター洗面器、クオーツストーンの洗面台、白い床、引戸のシャワー、白い洗面カウンター、ニッチ、洗面台1つ、造り付け洗面台) の写真
カンザスシティにある高級な中くらいなトランジショナルスタイルのおしゃれなバスルーム (浴槽なし) (シェーカースタイル扉のキャビネット、中間色木目調キャビネット、アルコーブ型シャワー、分離型トイレ、白いタイル、セラミックタイル、緑の壁、モザイクタイル、アンダーカウンター洗面器、クオーツストーンの洗面台、白い床、引戸のシャワー、白い洗面カウンター、ニッチ、洗面台1つ、造り付け洗面台) の写真
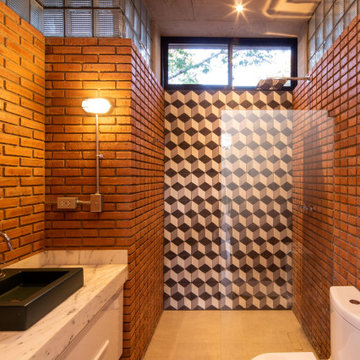
Social Lounge is a pleasure centered extension of an existing residence in Santa Cruz de La Sierra Bolivia, where the idea of a contemporary paradise is evoked as an unusual discovery. The architecture is not only peculiar, but also it nourishes the imagination, and provides a space suitable for relaxation and socialization.
Located at the backyard of an existing family residence, the project provides a ludic and social program that includes a swimming pool, BBQ area for guests, a sauna, a studio, and a guest room.
The design premises were to first respect the existing trees, second the position of the pool aims to create an intimate social spot at the back of the building, third a raised platform gives the appearance of a floating structure while the sculptural columns mimic and frame the existing trees, and finally, the upper level serves as an observation deck, providing views to the surrounding trees of the adjacent natural reserve.
The predominant use of raw clay bricks and their different arrangements, originates from an intention to reappropriate and reinterpret one of the most traditional construction materials in the Santa Cruz area.
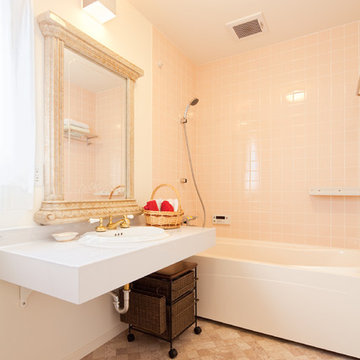
外観だけでなく内装にもこだわりがたっぷりと。勾配屋根を利用した吹抜け、薪ストーブ、アメリカのホテルのようなバスルーム、海を眺められる秘密基地のようなホビールームなど。ディテールにいたるまで、施主様の感性に寄り添って空間をつくり上げました。
他の地域にある中くらいなトラディショナルスタイルのおしゃれなマスターバスルーム (茶色いキャビネット、アルコーブ型浴槽、アルコーブ型シャワー、一体型トイレ 、ピンクのタイル、セラミックタイル、白い壁、モザイクタイル、オーバーカウンターシンク、人工大理石カウンター、ベージュの床、シャワーカーテン、白い洗面カウンター) の写真
他の地域にある中くらいなトラディショナルスタイルのおしゃれなマスターバスルーム (茶色いキャビネット、アルコーブ型浴槽、アルコーブ型シャワー、一体型トイレ 、ピンクのタイル、セラミックタイル、白い壁、モザイクタイル、オーバーカウンターシンク、人工大理石カウンター、ベージュの床、シャワーカーテン、白い洗面カウンター) の写真
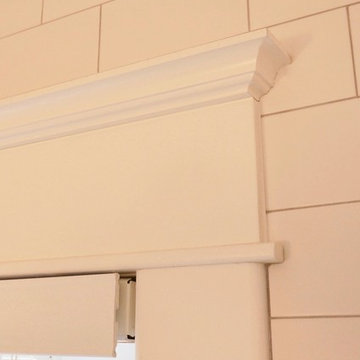
These homeowners wanted to freshen up their master bath and at the same time, improve it's overall function and retain/accentuate it's vintage qualities. There was nothing wrong with the hex tile floor, toilet, or vintage tub. The toilet was repurposed, the floor was cleaned up, and the tub refinished. Cabinetry and vintage trim was added in critical locations along with a new, taller one-sink vanity. Removing an overlay revealed a beautiful vintage door leading to storage space under the East roof. Photos by Greg Schmidt. Cabinets by Housecraft Remodeling.
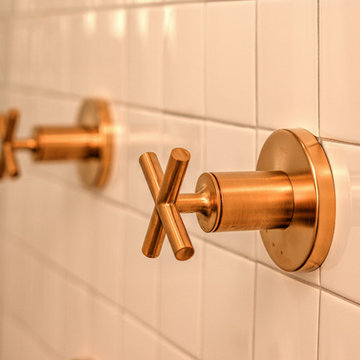
For this Midcentury style bathroom, brass accents are the key elements of the design like this bathroom. Here, Brass used sconces, faucets, mirror frames, and handles and took this bathroom to the next level.
ULFBUILT is a custom home builder in Vail, Colorado.
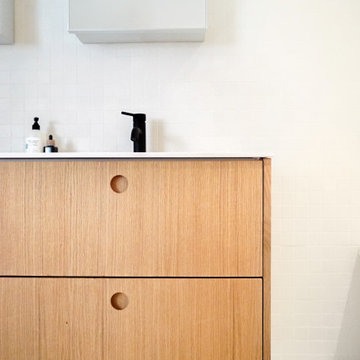
ニューヨークにある小さなコンテンポラリースタイルのおしゃれなマスターバスルーム (フラットパネル扉のキャビネット、ベージュのキャビネット、アルコーブ型浴槽、アルコーブ型シャワー、白いタイル、モザイクタイル、白い壁、モザイクタイル、オーバーカウンターシンク、珪岩の洗面台、白い床、オープンシャワー、白い洗面カウンター、洗面台2つ、フローティング洗面台) の写真
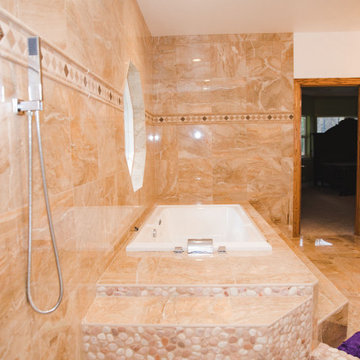
サクラメントにあるトラディショナルスタイルのおしゃれな浴室 (インセット扉のキャビネット、中間色木目調キャビネット、シャワー付き浴槽 、緑のタイル、モザイクタイル、白い床、白い洗面カウンター、洗面台2つ、造り付け洗面台) の写真
オレンジの、ピンクの浴室・バスルーム (白い洗面カウンター、モザイクタイル) の写真
1