グレーの浴室・バスルーム (白い洗面カウンター、セラミックタイルの床、白いタイル) の写真
絞り込み:
資材コスト
並び替え:今日の人気順
写真 1〜20 枚目(全 1,544 枚)
1/5

Vivian Johnson Photography
サンフランシスコにあるトランジショナルスタイルのおしゃれなマスターバスルーム (シェーカースタイル扉のキャビネット、青いキャビネット、ダブルシャワー、白いタイル、セラミックタイル、白い壁、セラミックタイルの床、アンダーカウンター洗面器、クオーツストーンの洗面台、グレーの床、開き戸のシャワー、白い洗面カウンター) の写真
サンフランシスコにあるトランジショナルスタイルのおしゃれなマスターバスルーム (シェーカースタイル扉のキャビネット、青いキャビネット、ダブルシャワー、白いタイル、セラミックタイル、白い壁、セラミックタイルの床、アンダーカウンター洗面器、クオーツストーンの洗面台、グレーの床、開き戸のシャワー、白い洗面カウンター) の写真

Camden Grace LLC
ニューヨークにある高級な中くらいなモダンスタイルのおしゃれなバスルーム (浴槽なし) (フラットパネル扉のキャビネット、白いキャビネット、オープン型シャワー、一体型トイレ 、白いタイル、サブウェイタイル、黒い壁、セラミックタイルの床、一体型シンク、人工大理石カウンター、黒い床、オープンシャワー、白い洗面カウンター) の写真
ニューヨークにある高級な中くらいなモダンスタイルのおしゃれなバスルーム (浴槽なし) (フラットパネル扉のキャビネット、白いキャビネット、オープン型シャワー、一体型トイレ 、白いタイル、サブウェイタイル、黒い壁、セラミックタイルの床、一体型シンク、人工大理石カウンター、黒い床、オープンシャワー、白い洗面カウンター) の写真

ワシントンD.C.にあるお手頃価格の小さなトラディショナルスタイルのおしゃれなマスターバスルーム (落し込みパネル扉のキャビネット、グレーのキャビネット、アルコーブ型浴槽、全タイプのシャワー、一体型トイレ 、白いタイル、白い壁、セラミックタイルの床、オーバーカウンターシンク、御影石の洗面台、マルチカラーの床、白い洗面カウンター、ニッチ、洗面台1つ) の写真

Ken Wyner Photography
ワシントンD.C.にある中くらいなトランジショナルスタイルのおしゃれなバスルーム (浴槽なし) (茶色いキャビネット、一体型トイレ 、白いタイル、サブウェイタイル、グレーの壁、セラミックタイルの床、アンダーカウンター洗面器、クオーツストーンの洗面台、黒い床、開き戸のシャワー、白い洗面カウンター、アルコーブ型シャワー、フラットパネル扉のキャビネット) の写真
ワシントンD.C.にある中くらいなトランジショナルスタイルのおしゃれなバスルーム (浴槽なし) (茶色いキャビネット、一体型トイレ 、白いタイル、サブウェイタイル、グレーの壁、セラミックタイルの床、アンダーカウンター洗面器、クオーツストーンの洗面台、黒い床、開き戸のシャワー、白い洗面カウンター、アルコーブ型シャワー、フラットパネル扉のキャビネット) の写真

ダラスにある高級な中くらいなトランジショナルスタイルのおしゃれなマスターバスルーム (フラットパネル扉のキャビネット、淡色木目調キャビネット、バリアフリー、分離型トイレ、白いタイル、磁器タイル、白い壁、セラミックタイルの床、アンダーカウンター洗面器、クオーツストーンの洗面台、グレーの床、開き戸のシャワー、白い洗面カウンター、シャワーベンチ、洗面台2つ) の写真

The guest bath design was inspired by the fun geometric pattern of the custom window shade fabric. A mid century modern vanity and wall sconces further repeat the mid century design. Because space was limited, the designer incorporated a metal wall ladder to hold towels.

This unfinished basement utility room was converted into a stylish mid-century modern bath & laundry. Walnut cabinetry featuring slab doors, furniture feet and white quartz countertops really pop. The furniture vanity is contrasted with brushed gold plumbing fixtures & hardware. Black hexagon floors with classic white subway shower tile complete this period correct bathroom!
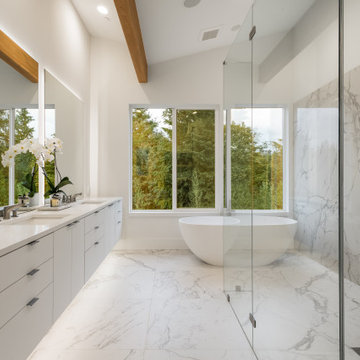
Modern luxury Master Bath with Walk in curbless shower. porcelain slabs on the Shower wall
シアトルにある広いコンテンポラリースタイルのおしゃれなマスターバスルーム (白いキャビネット、置き型浴槽、バリアフリー、白いタイル、石スラブタイル、白い壁、セラミックタイルの床、アンダーカウンター洗面器、クオーツストーンの洗面台、白い床、オープンシャワー、白い洗面カウンター、フラットパネル扉のキャビネット、洗面台2つ、フローティング洗面台、三角天井) の写真
シアトルにある広いコンテンポラリースタイルのおしゃれなマスターバスルーム (白いキャビネット、置き型浴槽、バリアフリー、白いタイル、石スラブタイル、白い壁、セラミックタイルの床、アンダーカウンター洗面器、クオーツストーンの洗面台、白い床、オープンシャワー、白い洗面カウンター、フラットパネル扉のキャビネット、洗面台2つ、フローティング洗面台、三角天井) の写真

リトルロックにあるラグジュアリーな広いトラディショナルスタイルのおしゃれなマスターバスルーム (レイズドパネル扉のキャビネット、白いキャビネット、置き型浴槽、アルコーブ型シャワー、分離型トイレ、白いタイル、磁器タイル、白い壁、セラミックタイルの床、アンダーカウンター洗面器、クオーツストーンの洗面台、ベージュの床、開き戸のシャワー、白い洗面カウンター) の写真

With no windows or natural light, we used a combination of artificial light, open space, and white walls to brighten this master bath remodel. Over the white, we layered a sophisticated palette of finishes that embrace color, pattern, and texture: 1) long hex accent tile in “lemongrass” gold from Walker Zanger (mounted vertically for a new take on mid-century aesthetics); 2) large format slate gray floor tile to ground the room; 3) textured 2X10 glossy white shower field tile (can’t resist touching it); 4) rich walnut wraps with heavy graining to define task areas; and 5) dirty blue accessories to provide contrast and interest.
Photographer: Markert Photo, Inc.

Master Bathroom
Tim Lee Photography
ニューヨークにある高級な広いトラディショナルスタイルのおしゃれなマスターバスルーム (大理石の洗面台、白いキャビネット、白いタイル、ガラスタイル、白い壁、セラミックタイルの床、アンダーカウンター洗面器、白い床、白い洗面カウンター、落し込みパネル扉のキャビネット) の写真
ニューヨークにある高級な広いトラディショナルスタイルのおしゃれなマスターバスルーム (大理石の洗面台、白いキャビネット、白いタイル、ガラスタイル、白い壁、セラミックタイルの床、アンダーカウンター洗面器、白い床、白い洗面カウンター、落し込みパネル扉のキャビネット) の写真

ボストンにあるお手頃価格の中くらいなコンテンポラリースタイルのおしゃれな子供用バスルーム (フラットパネル扉のキャビネット、グレーのキャビネット、アルコーブ型浴槽、シャワー付き浴槽 、一体型トイレ 、白いタイル、セラミックタイル、白い壁、セラミックタイルの床、ベッセル式洗面器、クオーツストーンの洗面台、白い床、シャワーカーテン、白い洗面カウンター、洗面台1つ、フローティング洗面台) の写真
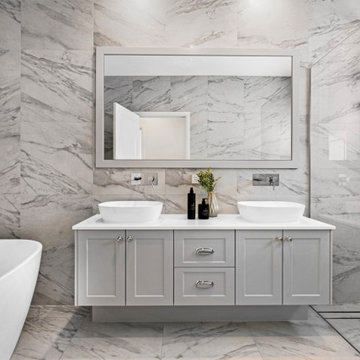
Stunning elegant bathroom with dual sinks, wall mounted taps and back to wall bath. Herringbone tile feature wall.
ブリスベンにある高級な広いトラディショナルスタイルのおしゃれなマスターバスルーム (シェーカースタイル扉のキャビネット、グレーのキャビネット、置き型浴槽、白いタイル、セラミックタイル、セラミックタイルの床、ベッセル式洗面器、クオーツストーンの洗面台、グレーの床、白い洗面カウンター、洗面台2つ、フローティング洗面台) の写真
ブリスベンにある高級な広いトラディショナルスタイルのおしゃれなマスターバスルーム (シェーカースタイル扉のキャビネット、グレーのキャビネット、置き型浴槽、白いタイル、セラミックタイル、セラミックタイルの床、ベッセル式洗面器、クオーツストーンの洗面台、グレーの床、白い洗面カウンター、洗面台2つ、フローティング洗面台) の写真
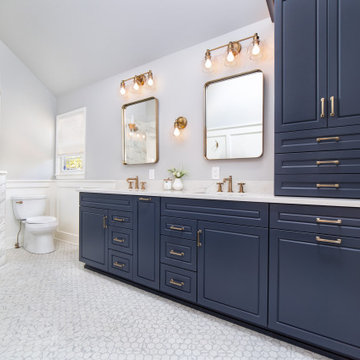
ニューヨークにあるお手頃価格の広いトランジショナルスタイルのおしゃれなマスターバスルーム (レイズドパネル扉のキャビネット、青いキャビネット、コーナー設置型シャワー、分離型トイレ、白いタイル、セラミックタイル、グレーの壁、セラミックタイルの床、アンダーカウンター洗面器、クオーツストーンの洗面台、白い床、開き戸のシャワー、白い洗面カウンター、シャワーベンチ、洗面台2つ、造り付け洗面台、三角天井、羽目板の壁) の写真
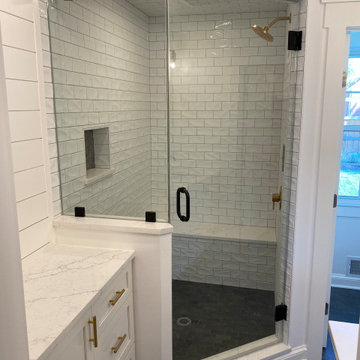
ワシントンD.C.にある高級な中くらいなトランジショナルスタイルのおしゃれなマスターバスルーム (シェーカースタイル扉のキャビネット、白いキャビネット、コーナー設置型シャワー、一体型トイレ 、白いタイル、セラミックタイル、白い壁、セラミックタイルの床、アンダーカウンター洗面器、珪岩の洗面台、グレーの床、開き戸のシャワー、白い洗面カウンター、シャワーベンチ、洗面台2つ、造り付け洗面台) の写真
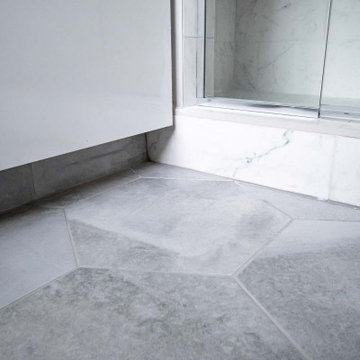
Small master bathroom total renovation. High gloss white vanity and cabinets above toilet for extra storage. Small shower stall expanded for easier entry and more space. Hidden shower niche. Carrara marble style ceramic tile in shower with small hex flooring. Large "cement" style ceramic hex tiles flooring. New Toto Washlet toilet.

This client has been a client with EdenLA since 2010, and this is one of the projects we have done with them through the years. We are in planning phases now of a historical Spanish stunner in Hancock Park, but more on that later. This home reflected our awesome clients' affinity for the modern. A slight sprucing turned into a full renovation complete with additions of this mid century modern house that was more fitting for their growing family. Working with this client is always truly collaborative and we enjoy the end results immensely. The custom gallery wall in this house was super fun to create and we love the faith our clients place in us.
__
Design by Eden LA Interiors
Photo by Kim Pritchard Photography
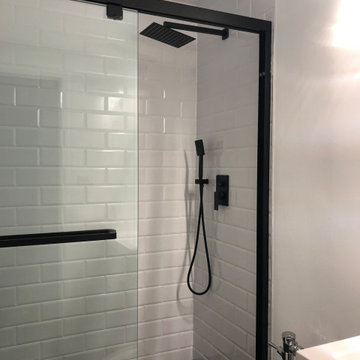
シカゴにある小さなコンテンポラリースタイルのおしゃれなバスルーム (浴槽なし) (フラットパネル扉のキャビネット、グレーのキャビネット、アルコーブ型シャワー、一体型トイレ 、白いタイル、サブウェイタイル、白い壁、セラミックタイルの床、一体型シンク、黒い床、引戸のシャワー、白い洗面カウンター、洗面台1つ、独立型洗面台) の写真
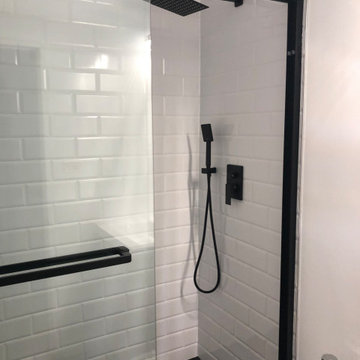
シカゴにある小さなコンテンポラリースタイルのおしゃれなバスルーム (浴槽なし) (フラットパネル扉のキャビネット、グレーのキャビネット、アルコーブ型シャワー、一体型トイレ 、白いタイル、サブウェイタイル、白い壁、セラミックタイルの床、一体型シンク、黒い床、引戸のシャワー、白い洗面カウンター、洗面台1つ、独立型洗面台) の写真

Here is an architecturally built house from the early 1970's which was brought into the new century during this complete home remodel by opening up the main living space with two small additions off the back of the house creating a seamless exterior wall, dropping the floor to one level throughout, exposing the post an beam supports, creating main level on-suite, den/office space, refurbishing the existing powder room, adding a butlers pantry, creating an over sized kitchen with 17' island, refurbishing the existing bedrooms and creating a new master bedroom floor plan with walk in closet, adding an upstairs bonus room off an existing porch, remodeling the existing guest bathroom, and creating an in-law suite out of the existing workshop and garden tool room.
グレーの浴室・バスルーム (白い洗面カウンター、セラミックタイルの床、白いタイル) の写真
1