マスターバスルーム・バスルーム (白い洗面カウンター、オープンシェルフ、茶色い床) の写真
絞り込み:
資材コスト
並び替え:今日の人気順
写真 1〜20 枚目(全 115 枚)
1/5

シドニーにあるトランジショナルスタイルのおしゃれなマスターバスルーム (オープンシェルフ、白いキャビネット、置き型浴槽、アルコーブ型シャワー、分離型トイレ、白いタイル、大理石タイル、白い壁、無垢フローリング、横長型シンク、大理石の洗面台、茶色い床、開き戸のシャワー、白い洗面カウンター、トイレ室、洗面台2つ、フローティング洗面台) の写真

Photography by Alex Maguire Photography
This house had been re built over the past 12 years. We were asked to redesign the attic to create a new master bedroom with a bathroom and a walk in wardrobe.
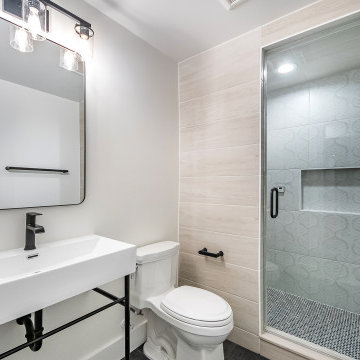
Steam shower with a hinged glass door.
ワシントンD.C.にある高級な中くらいなトランジショナルスタイルのおしゃれなマスターバスルーム (オープンシェルフ、黒いキャビネット、アルコーブ型シャワー、分離型トイレ、ベージュのタイル、磁器タイル、白い壁、セラミックタイルの床、ペデスタルシンク、クオーツストーンの洗面台、茶色い床、開き戸のシャワー、白い洗面カウンター、ニッチ、洗面台1つ、独立型洗面台) の写真
ワシントンD.C.にある高級な中くらいなトランジショナルスタイルのおしゃれなマスターバスルーム (オープンシェルフ、黒いキャビネット、アルコーブ型シャワー、分離型トイレ、ベージュのタイル、磁器タイル、白い壁、セラミックタイルの床、ペデスタルシンク、クオーツストーンの洗面台、茶色い床、開き戸のシャワー、白い洗面カウンター、ニッチ、洗面台1つ、独立型洗面台) の写真

A vibrant modern classic bathroom with decorative feature floor tiles and rustic subway wall tiles.
A combination of classic tap ware and mirrors with modern clean cut cabinetry and stone work throughout.
With an abundance of natural light spreading through a modern louver style window enhancing the strong textures and subtle colour variations of the subway wall tiles.
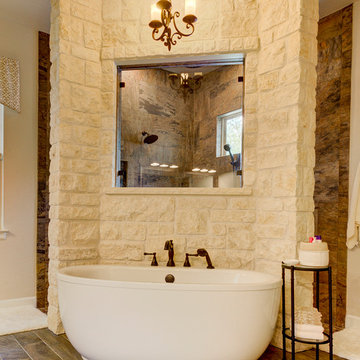
オースティンにある高級な中くらいなラスティックスタイルのおしゃれなマスターバスルーム (オープンシェルフ、白いキャビネット、置き型浴槽、コーナー設置型シャワー、分離型トイレ、白いタイル、磁器タイル、ベージュの壁、磁器タイルの床、御影石の洗面台、茶色い床、オープンシャワー、白い洗面カウンター、アンダーカウンター洗面器) の写真

Mixed Woods Master Bathroom
フェニックスにあるお手頃価格の中くらいなラスティックスタイルのおしゃれなマスターバスルーム (オープンシェルフ、中間色木目調キャビネット、置き型浴槽、シャワー付き浴槽 、一体型トイレ 、茶色いタイル、木目調タイル、グレーの壁、無垢フローリング、横長型シンク、大理石の洗面台、茶色い床、シャワーカーテン、白い洗面カウンター、トイレ室、洗面台1つ、造り付け洗面台、板張り壁) の写真
フェニックスにあるお手頃価格の中くらいなラスティックスタイルのおしゃれなマスターバスルーム (オープンシェルフ、中間色木目調キャビネット、置き型浴槽、シャワー付き浴槽 、一体型トイレ 、茶色いタイル、木目調タイル、グレーの壁、無垢フローリング、横長型シンク、大理石の洗面台、茶色い床、シャワーカーテン、白い洗面カウンター、トイレ室、洗面台1つ、造り付け洗面台、板張り壁) の写真
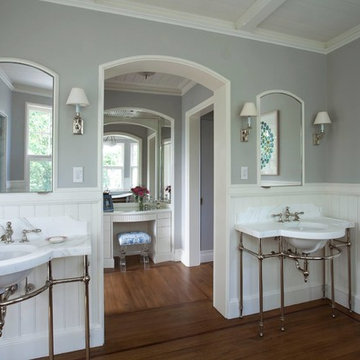
ニューヨークにある高級な広いビーチスタイルのおしゃれなマスターバスルーム (グレーの壁、アンダーカウンター洗面器、オープンシェルフ、分離型トイレ、無垢フローリング、大理石の洗面台、茶色い床、白い洗面カウンター) の写真
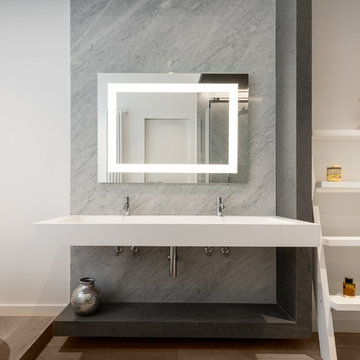
Il bagno padronale ha un lavabo a mensola bianco. Il rivestimento è realizzato in lastre di marmo di Carrara, realizzate su misura, sottolineate da una struttura ad L in basaltina.
| Foto di Filippo Vinardi |
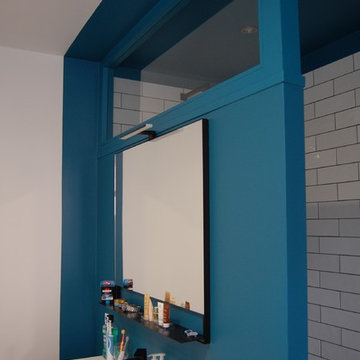
La douche derrière la plan vasque
La couleur bleu comme fil rouge, au mur comme au plafond
パリにある高級な広いコンテンポラリースタイルのおしゃれなマスターバスルーム (アンダーマウント型浴槽、オープン型シャワー、壁掛け式トイレ、白いタイル、セラミックタイル、青い壁、濃色無垢フローリング、コンソール型シンク、オープンシャワー、オープンシェルフ、茶色い床、白い洗面カウンター) の写真
パリにある高級な広いコンテンポラリースタイルのおしゃれなマスターバスルーム (アンダーマウント型浴槽、オープン型シャワー、壁掛け式トイレ、白いタイル、セラミックタイル、青い壁、濃色無垢フローリング、コンソール型シンク、オープンシャワー、オープンシェルフ、茶色い床、白い洗面カウンター) の写真

名古屋にあるおしゃれなマスターバスルーム (オープンシェルフ、白いキャビネット、ドロップイン型浴槽、白いタイル、セラミックタイル、白い壁、テラコッタタイルの床、オーバーカウンターシンク、タイルの洗面台、茶色い床、白い洗面カウンター、洗面台1つ、造り付け洗面台) の写真
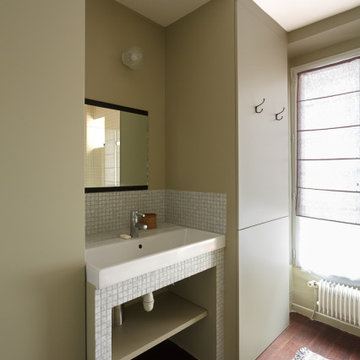
Le duplex du projet Nollet a charmé nos clients car, bien que désuet, il possédait un certain cachet. Ces derniers ont travaillé eux-mêmes sur le design pour révéler le potentiel de ce bien. Nos architectes les ont assistés sur tous les détails techniques de la conception et nos ouvriers ont exécuté les plans.
Malheureusement le projet est arrivé au moment de la crise du Covid-19. Mais grâce au process et à l’expérience de notre agence, nous avons pu animer les discussions via WhatsApp pour finaliser la conception. Puis lors du chantier, nos clients recevaient tous les 2 jours des photos pour suivre son avancée.
Nos experts ont mené à bien plusieurs menuiseries sur-mesure : telle l’imposante bibliothèque dans le salon, les longues étagères qui flottent au-dessus de la cuisine et les différents rangements que l’on trouve dans les niches et alcôves.
Les parquets ont été poncés, les murs repeints à coup de Farrow and Ball sur des tons verts et bleus. Le vert décliné en Ash Grey, qu’on retrouve dans la salle de bain aux allures de vestiaire de gymnase, la chambre parentale ou le Studio Green qui revêt la bibliothèque. Pour le bleu, on citera pour exemple le Black Blue de la cuisine ou encore le bleu de Nimes pour la chambre d’enfant.
Certaines cloisons ont été abattues comme celles qui enfermaient l’escalier. Ainsi cet escalier singulier semble être un élément à part entière de l’appartement, il peut recevoir toute la lumière et l’attention qu’il mérite !
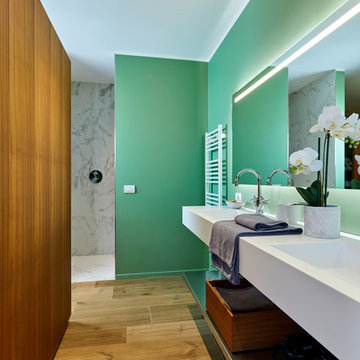
他の地域にあるコンテンポラリースタイルのおしゃれなマスターバスルーム (オープンシェルフ、緑の壁、一体型シンク、茶色い床、白い洗面カウンター、洗い場付きシャワー、グレーのタイル、白いタイル、無垢フローリング、オープンシャワー) の写真
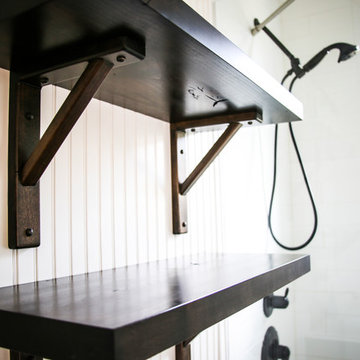
マイアミにある小さなインダストリアルスタイルのおしゃれなマスターバスルーム (オープンシェルフ、緑のキャビネット、アルコーブ型浴槽、シャワー付き浴槽 、白いタイル、セラミックタイル、白い壁、合板フローリング、オーバーカウンターシンク、ラミネートカウンター、茶色い床、シャワーカーテン、白い洗面カウンター) の写真
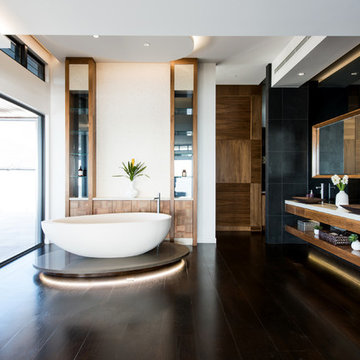
サンシャインコーストにあるコンテンポラリースタイルのおしゃれなマスターバスルーム (オープンシェルフ、濃色木目調キャビネット、置き型浴槽、黒いタイル、白い壁、ベッセル式洗面器、茶色い床、白い洗面カウンター) の写真
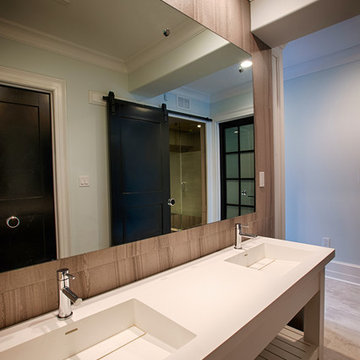
The basement cabana room contains 2 water closets, 2 showers, 2 lavatories, and lockers.
ニューヨークにある広いトランジショナルスタイルのおしゃれなマスターバスルーム (白いキャビネット、置き型浴槽、アルコーブ型シャワー、グレーのタイル、磁器タイル、ベージュの壁、無垢フローリング、一体型シンク、クオーツストーンの洗面台、茶色い床、開き戸のシャワー、白い洗面カウンター、オープンシェルフ) の写真
ニューヨークにある広いトランジショナルスタイルのおしゃれなマスターバスルーム (白いキャビネット、置き型浴槽、アルコーブ型シャワー、グレーのタイル、磁器タイル、ベージュの壁、無垢フローリング、一体型シンク、クオーツストーンの洗面台、茶色い床、開き戸のシャワー、白い洗面カウンター、オープンシェルフ) の写真
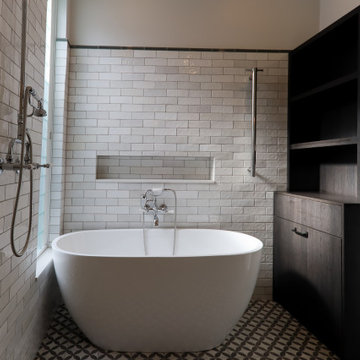
A vibrant modern classic bathroom with decorative feature floor tiles and rustic subway wall tiles.
A combination of classic tap ware and mirrors with modern clean cut cabinetry and stone work throughout.
With an abundance of natural light spreading through a modern louver style window enhancing the strong textures and subtle colour variations of the subway wall tiles.
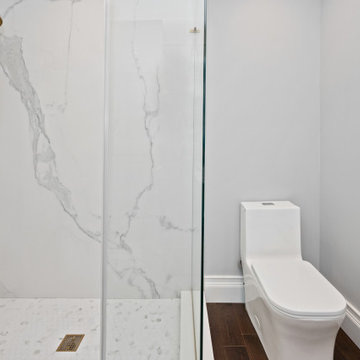
Basement Bathroom
ニューヨークにある高級な中くらいなトランジショナルスタイルのおしゃれなマスターバスルーム (オープンシェルフ、淡色木目調キャビネット、コーナー設置型シャワー、一体型トイレ 、グレーのタイル、大理石タイル、グレーの壁、無垢フローリング、一体型シンク、クオーツストーンの洗面台、茶色い床、開き戸のシャワー、白い洗面カウンター、洗面台1つ、独立型洗面台、三角天井) の写真
ニューヨークにある高級な中くらいなトランジショナルスタイルのおしゃれなマスターバスルーム (オープンシェルフ、淡色木目調キャビネット、コーナー設置型シャワー、一体型トイレ 、グレーのタイル、大理石タイル、グレーの壁、無垢フローリング、一体型シンク、クオーツストーンの洗面台、茶色い床、開き戸のシャワー、白い洗面カウンター、洗面台1つ、独立型洗面台、三角天井) の写真
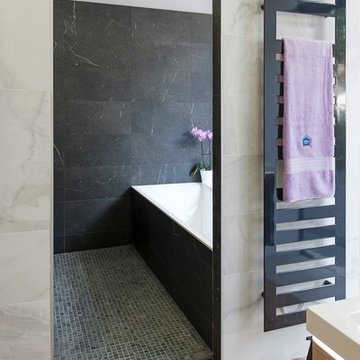
パリにあるモダンスタイルのおしゃれなマスターバスルーム (オープンシェルフ、淡色木目調キャビネット、白いタイル、大理石タイル、白い壁、淡色無垢フローリング、茶色い床、白い洗面カウンター) の写真
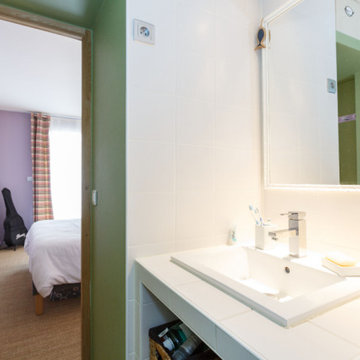
Avant, l'entrée de la salle de bain était au niveau de la baignoire et on y accédait par un couloir venant du séjour.
Nous avons décidé de :
- supprimer le couloir qui menait à la salle de bain, pour en faire une buanderie.
- créer une double entrée, côté chambre enfant et côté chambre parents.
--> Ainsi, plus de perte d'espace !
--> Un accès facile à la salle de bain par les deux chambres.
--> Une circulation fluide dans l'appartement, ce qui donne une sensation d'espace plus importante.
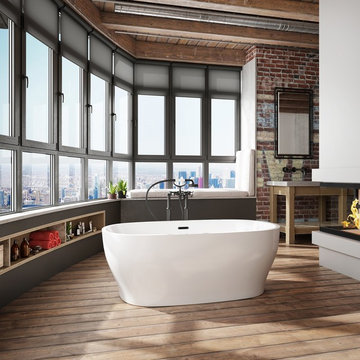
ワシントンD.C.にあるインダストリアルスタイルのおしゃれなマスターバスルーム (オープンシェルフ、茶色いキャビネット、置き型浴槽、赤い壁、無垢フローリング、茶色い床、白い洗面カウンター) の写真
マスターバスルーム・バスルーム (白い洗面カウンター、オープンシェルフ、茶色い床) の写真
1