黄色い浴室・バスルーム (白い洗面カウンター、全タイプのキャビネット扉) の写真
絞り込み:
資材コスト
並び替え:今日の人気順
写真 1〜20 枚目(全 272 枚)
1/4

The guest bath design was inspired by the fun geometric pattern of the custom window shade fabric. A mid century modern vanity and wall sconces further repeat the mid century design. Because space was limited, the designer incorporated a metal wall ladder to hold towels.

フィラデルフィアにある広いコンテンポラリースタイルのおしゃれなマスターバスルーム (淡色木目調キャビネット、白いタイル、セラミックタイル、白い壁、テラゾーの床、アンダーカウンター洗面器、クオーツストーンの洗面台、グレーの床、白い洗面カウンター、洗面台2つ、フローティング洗面台、フラットパネル扉のキャビネット) の写真
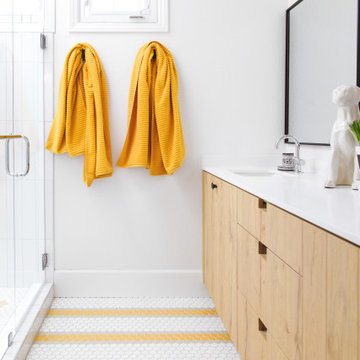
サンディエゴにあるコンテンポラリースタイルのおしゃれな浴室 (フラットパネル扉のキャビネット、淡色木目調キャビネット、アルコーブ型シャワー、白いタイル、白い壁、アンダーカウンター洗面器、黄色い床、開き戸のシャワー、白い洗面カウンター、洗面台2つ、造り付け洗面台) の写真
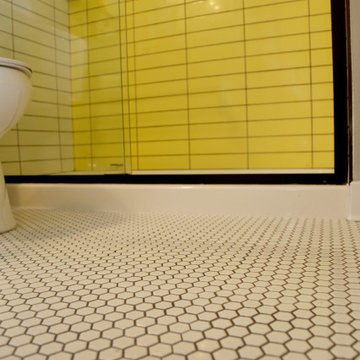
Gray grout is a perfect choice to accentuate the pops of color and maintain a crisp look. Used throughout the space it unifies the tile and pairs well with the oil rubbed bronze metal fixtures. photo by Myndi Pressly

ボストンにあるビーチスタイルのおしゃれな浴室 (シェーカースタイル扉のキャビネット、中間色木目調キャビネット、アルコーブ型浴槽、シャワー付き浴槽 、青いタイル、白いタイル、白い壁、アンダーカウンター洗面器、ベージュの床、開き戸のシャワー、白い洗面カウンター、独立型洗面台、洗面台1つ) の写真

ナッシュビルにあるトランジショナルスタイルのおしゃれな浴室 (シェーカースタイル扉のキャビネット、白いキャビネット、猫足バスタブ、グレーの壁、アンダーカウンター洗面器、白い床、白い洗面カウンター、洗面台2つ) の写真
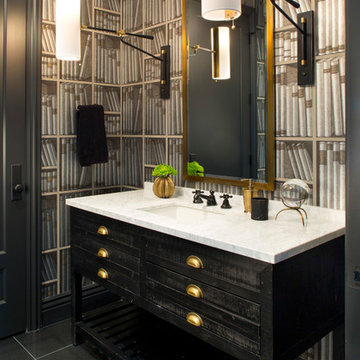
デンバーにあるトランジショナルスタイルのおしゃれな浴室 (黒いキャビネット、グレーの壁、アンダーカウンター洗面器、黒い床、白い洗面カウンター、フラットパネル扉のキャビネット) の写真

ミネアポリスにあるカントリー風のおしゃれな子供用バスルーム (淡色木目調キャビネット、白い壁、モザイクタイル、アンダーカウンター洗面器、白い床、白い洗面カウンター、フラットパネル扉のキャビネット) の写真

Taking the elements of the traditional 1929 bathroom as a spring board, this bathroom’s design asserts that modern interiors can live beautifully within a conventional backdrop. While paying homage to the work-a-day bathroom, the finished room successfully combines modern sophistication and whimsy. The familiar black and white tile clad bathroom was re-envisioned utilizing a custom mosaic tile, updated fixtures and fittings, an unexpected color palette, state of the art light fixtures and bold modern art. The original dressing area closets, given a face lift with new finish and hardware, were the inspiration for the new custom vanity - modern in concept, but incorporating the grid detail found in the original casework.

マドリードにあるコンテンポラリースタイルのおしゃれな浴室 (フラットパネル扉のキャビネット、濃色木目調キャビネット、コーナー設置型シャワー、白いタイル、黄色い壁、無垢フローリング、ベッセル式洗面器、茶色い床、オープンシャワー、白い洗面カウンター、洗面台1つ、フローティング洗面台) の写真

When a world class sailing champion approached us to design a Newport home for his family, with lodging for his sailing crew, we set out to create a clean, light-filled modern home that would integrate with the natural surroundings of the waterfront property, and respect the character of the historic district.
Our approach was to make the marine landscape an integral feature throughout the home. One hundred eighty degree views of the ocean from the top floors are the result of the pinwheel massing. The home is designed as an extension of the curvilinear approach to the property through the woods and reflects the gentle undulating waterline of the adjacent saltwater marsh. Floodplain regulations dictated that the primary occupied spaces be located significantly above grade; accordingly, we designed the first and second floors on a stone “plinth” above a walk-out basement with ample storage for sailing equipment. The curved stone base slopes to grade and houses the shallow entry stair, while the same stone clads the interior’s vertical core to the roof, along which the wood, glass and stainless steel stair ascends to the upper level.
One critical programmatic requirement was enough sleeping space for the sailing crew, and informal party spaces for the end of race-day gatherings. The private master suite is situated on one side of the public central volume, giving the homeowners views of approaching visitors. A “bedroom bar,” designed to accommodate a full house of guests, emerges from the other side of the central volume, and serves as a backdrop for the infinity pool and the cove beyond.
Also essential to the design process was ecological sensitivity and stewardship. The wetlands of the adjacent saltwater marsh were designed to be restored; an extensive geo-thermal heating and cooling system was implemented; low carbon footprint materials and permeable surfaces were used where possible. Native and non-invasive plant species were utilized in the landscape. The abundance of windows and glass railings maximize views of the landscape, and, in deference to the adjacent bird sanctuary, bird-friendly glazing was used throughout.
Photo: Michael Moran/OTTO Photography
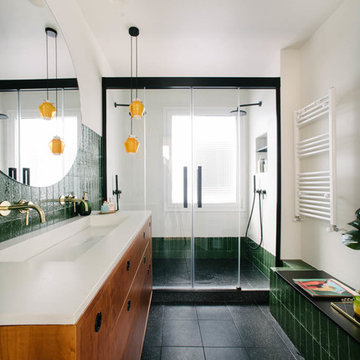
マドリードにあるコンテンポラリースタイルのおしゃれなバスルーム (浴槽なし) (中間色木目調キャビネット、白い壁、黒い床、引戸のシャワー、白い洗面カウンター、アルコーブ型シャワー、緑のタイル、横長型シンク、フラットパネル扉のキャビネット) の写真

チャールストンにあるトランジショナルスタイルのおしゃれなマスターバスルーム (中間色木目調キャビネット、置き型浴槽、黒いタイル、大理石タイル、大理石の床、ベッセル式洗面器、クオーツストーンの洗面台、白い床、開き戸のシャワー、白い洗面カウンター、フローティング洗面台、フラットパネル扉のキャビネット) の写真

To meet the client‘s brief and maintain the character of the house it was decided to retain the existing timber framed windows and VJ timber walling above tiles.
The client loves green and yellow, so a patterned floor tile including these colours was selected, with two complimentry subway tiles used for the walls up to the picture rail. The feature green tile used in the back of the shower. A playful bold vinyl wallpaper was installed in the bathroom and above the dado rail in the toilet. The corner back to wall bath, brushed gold tapware and accessories, wall hung custom vanity with Davinci Blanco stone bench top, teardrop clearstone basin, circular mirrored shaving cabinet and antique brass wall sconces finished off the look.
The picture rail in the high section was painted in white to match the wall tiles and the above VJ‘s were painted in Dulux Triamble to match the custom vanity 2 pak finish. This colour framed the small room and with the high ceilings softened the space and made it more intimate. The timber window architraves were retained, whereas the architraves around the entry door were painted white to match the wall tiles.
The adjacent toilet was changed to an in wall cistern and pan with tiles, wallpaper, accessories and wall sconces to match the bathroom
Overall, the design allowed open easy access, modernised the space and delivered the wow factor that the client was seeking.

Photography by Juliana Franco
ヒューストンにあるお手頃価格の中くらいなミッドセンチュリースタイルのおしゃれな浴室 (フラットパネル扉のキャビネット、中間色木目調キャビネット、グレーのタイル、磁器タイル、珪岩の洗面台、置き型浴槽、アルコーブ型シャワー、白い壁、磁器タイルの床、ベッセル式洗面器、グレーの床、開き戸のシャワー、白い洗面カウンター) の写真
ヒューストンにあるお手頃価格の中くらいなミッドセンチュリースタイルのおしゃれな浴室 (フラットパネル扉のキャビネット、中間色木目調キャビネット、グレーのタイル、磁器タイル、珪岩の洗面台、置き型浴槽、アルコーブ型シャワー、白い壁、磁器タイルの床、ベッセル式洗面器、グレーの床、開き戸のシャワー、白い洗面カウンター) の写真
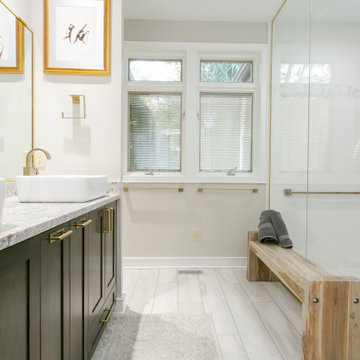
チャールストンにあるトランジショナルスタイルのおしゃれな浴室 (シェーカースタイル扉のキャビネット、濃色木目調キャビネット、グレーの壁、ベッセル式洗面器、グレーの床、白い洗面カウンター、洗面台2つ) の写真

Luxury woods meet simplicity here in this guest bathroom. The cabinetry is flat paneled and made of beautiful black walnut. Above it, sits a white marble countertop with a rectangular undermount sink.
Photo Credit: Michael deLeon Photography
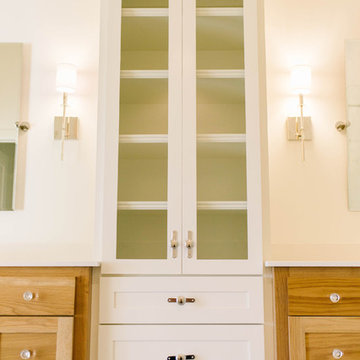
オクラホマシティにあるお手頃価格の小さなカントリー風のおしゃれなマスターバスルーム (シェーカースタイル扉のキャビネット、淡色木目調キャビネット、置き型浴槽、コーナー設置型シャワー、一体型トイレ 、白いタイル、セラミックタイル、白い壁、磁器タイルの床、アンダーカウンター洗面器、クオーツストーンの洗面台、グレーの床、開き戸のシャワー、白い洗面カウンター) の写真

Design by Portal Design Inc.
Photo by Lincoln Barbour
シアトルにあるラグジュアリーなコンテンポラリースタイルのおしゃれな浴室 (オーバーカウンターシンク、フラットパネル扉のキャビネット、青いキャビネット、青いタイル、黒い床、白い洗面カウンター) の写真
シアトルにあるラグジュアリーなコンテンポラリースタイルのおしゃれな浴室 (オーバーカウンターシンク、フラットパネル扉のキャビネット、青いキャビネット、青いタイル、黒い床、白い洗面カウンター) の写真

photo by Molly Winters
オースティンにある高級なモダンスタイルのおしゃれな浴室 (フラットパネル扉のキャビネット、淡色木目調キャビネット、グレーのタイル、モザイクタイル、モザイクタイル、アンダーカウンター洗面器、珪岩の洗面台、グレーの床、白い洗面カウンター) の写真
オースティンにある高級なモダンスタイルのおしゃれな浴室 (フラットパネル扉のキャビネット、淡色木目調キャビネット、グレーのタイル、モザイクタイル、モザイクタイル、アンダーカウンター洗面器、珪岩の洗面台、グレーの床、白い洗面カウンター) の写真
黄色い浴室・バスルーム (白い洗面カウンター、全タイプのキャビネット扉) の写真
1