浴室・バスルーム (白い洗面カウンター、壁付け型シンク、マルチカラーの床) の写真
絞り込み:
資材コスト
並び替え:今日の人気順
写真 1〜20 枚目(全 194 枚)
1/4

green wall tile from heath ceramics complements custom terrazzo flooring from concrete collaborative
オレンジカウンティにある高級な小さなビーチスタイルのおしゃれな浴室 (フラットパネル扉のキャビネット、グレーのキャビネット、緑のタイル、セラミックタイル、テラゾーの床、壁付け型シンク、マルチカラーの床、白い洗面カウンター、コーナー設置型シャワー、引戸のシャワー) の写真
オレンジカウンティにある高級な小さなビーチスタイルのおしゃれな浴室 (フラットパネル扉のキャビネット、グレーのキャビネット、緑のタイル、セラミックタイル、テラゾーの床、壁付け型シンク、マルチカラーの床、白い洗面カウンター、コーナー設置型シャワー、引戸のシャワー) の写真

ミラノにあるコンテンポラリースタイルのおしゃれな浴室 (中間色木目調キャビネット、アルコーブ型シャワー、壁掛け式トイレ、白いタイル、サブウェイタイル、白い壁、壁付け型シンク、マルチカラーの床、開き戸のシャワー、白い洗面カウンター、洗面台1つ、独立型洗面台) の写真

Mark Lohman
ロサンゼルスにあるカントリー風のおしゃれな子供用バスルーム (シェーカースタイル扉のキャビネット、白いキャビネット、白いタイル、セラミックタイル、クオーツストーンの洗面台、白い洗面カウンター、白い壁、塗装フローリング、壁付け型シンク、マルチカラーの床) の写真
ロサンゼルスにあるカントリー風のおしゃれな子供用バスルーム (シェーカースタイル扉のキャビネット、白いキャビネット、白いタイル、セラミックタイル、クオーツストーンの洗面台、白い洗面カウンター、白い壁、塗装フローリング、壁付け型シンク、マルチカラーの床) の写真

This image showcases the luxurious design features of the principal ensuite, embodying a perfect blend of elegance and functionality. The focal point of the space is the expansive double vanity unit, meticulously crafted to provide ample storage and countertop space for two. Its sleek lines and modern design aesthetic add a touch of sophistication to the room.
The feature tile, serves as a striking focal point, infusing the space with texture and visual interest. It's a bold geometric pattern, and intricate mosaic, elevating the design of the ensuite, adding a sense of luxury and personality.
Natural lighting floods the room through large windows illuminating the space and enhancing its spaciousness. The abundance of natural light creates a warm and inviting atmosphere, while also highlighting the beauty of the design elements and finishes.
Overall, this principal ensuite epitomizes modern luxury, offering a serene retreat where residents can unwind and rejuvenate in style. Every design feature is thoughtfully curated to create a luxurious and functional space that exceeds expectations.
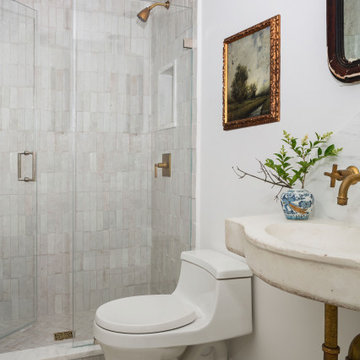
ワシントンD.C.にある高級な小さな北欧スタイルのおしゃれなバスルーム (浴槽なし) (一体型トイレ 、白いタイル、セラミックタイル、白い壁、セラミックタイルの床、壁付け型シンク、人工大理石カウンター、マルチカラーの床、白い洗面カウンター、洗面台1つ、フローティング洗面台) の写真

ロンドンにある中くらいなモダンスタイルのおしゃれなマスターバスルーム (淡色木目調キャビネット、洗い場付きシャワー、一体型トイレ 、マルチカラーのタイル、磁器タイル、白い壁、磁器タイルの床、壁付け型シンク、ガラスの洗面台、マルチカラーの床、白い洗面カウンター、ニッチ、洗面台1つ、フローティング洗面台) の写真

Download our free ebook, Creating the Ideal Kitchen. DOWNLOAD NOW
The homeowners came to us looking to update the kitchen in their historic 1897 home. The home had gone through an extensive renovation several years earlier that added a master bedroom suite and updates to the front façade. The kitchen however was not part of that update and a prior 1990’s update had left much to be desired. The client is an avid cook, and it was just not very functional for the family.
The original kitchen was very choppy and included a large eat in area that took up more than its fair share of the space. On the wish list was a place where the family could comfortably congregate, that was easy and to cook in, that feels lived in and in check with the rest of the home’s décor. They also wanted a space that was not cluttered and dark – a happy, light and airy room. A small powder room off the space also needed some attention so we set out to include that in the remodel as well.
See that arch in the neighboring dining room? The homeowner really wanted to make the opening to the dining room an arch to match, so we incorporated that into the design.
Another unfortunate eyesore was the state of the ceiling and soffits. Turns out it was just a series of shortcuts from the prior renovation, and we were surprised and delighted that we were easily able to flatten out almost the entire ceiling with a couple of little reworks.
Other changes we made were to add new windows that were appropriate to the new design, which included moving the sink window over slightly to give the work zone more breathing room. We also adjusted the height of the windows in what was previously the eat-in area that were too low for a countertop to work. We tried to keep an old island in the plan since it was a well-loved vintage find, but the tradeoff for the function of the new island was not worth it in the end. We hope the old found a new home, perhaps as a potting table.
Designed by: Susan Klimala, CKD, CBD
Photography by: Michael Kaskel
For more information on kitchen and bath design ideas go to: www.kitchenstudio-ge.com
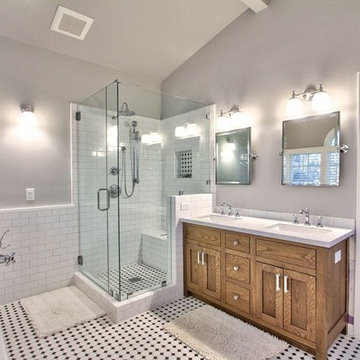
ロサンゼルスにある中くらいなトランジショナルスタイルのおしゃれなマスターバスルーム (家具調キャビネット、青いキャビネット、置き型浴槽、コーナー設置型シャワー、白いタイル、グレーの壁、壁付け型シンク、マルチカラーの床、開き戸のシャワー、白い洗面カウンター) の写真
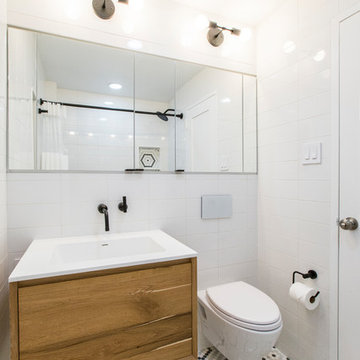
Paulina Hospod
ニューヨークにあるお手頃価格の中くらいなコンテンポラリースタイルのおしゃれなマスターバスルーム (フラットパネル扉のキャビネット、中間色木目調キャビネット、アルコーブ型浴槽、シャワー付き浴槽 、壁掛け式トイレ、白いタイル、磁器タイル、白い壁、大理石の床、壁付け型シンク、人工大理石カウンター、マルチカラーの床、シャワーカーテン、白い洗面カウンター) の写真
ニューヨークにあるお手頃価格の中くらいなコンテンポラリースタイルのおしゃれなマスターバスルーム (フラットパネル扉のキャビネット、中間色木目調キャビネット、アルコーブ型浴槽、シャワー付き浴槽 、壁掛け式トイレ、白いタイル、磁器タイル、白い壁、大理石の床、壁付け型シンク、人工大理石カウンター、マルチカラーの床、シャワーカーテン、白い洗面カウンター) の写真
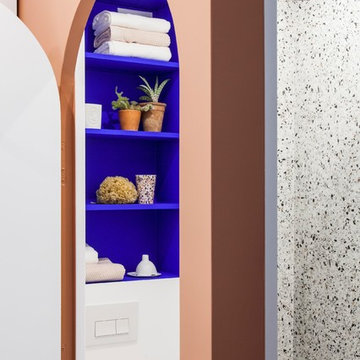
Mini salle d'eau et formes arrondies
パリにある小さなモダンスタイルのおしゃれな浴室 (アルコーブ型シャワー、壁掛け式トイレ、マルチカラーのタイル、セラミックタイル、青い壁、テラゾーの床、壁付け型シンク、マルチカラーの床、オープンシャワー、白い洗面カウンター) の写真
パリにある小さなモダンスタイルのおしゃれな浴室 (アルコーブ型シャワー、壁掛け式トイレ、マルチカラーのタイル、セラミックタイル、青い壁、テラゾーの床、壁付け型シンク、マルチカラーの床、オープンシャワー、白い洗面カウンター) の写真

Styling by Rhiannon Orr & Mel Hasic
Urban Edge Richmond 'Crackle Glaze' Mosaics
Xtreme Concrete Tiles in 'Silver'
Vanity - Reece Omvivo Neo 700mm Wall Hung Unit
Tapware - Scala

ラグジュアリーな巨大なモダンスタイルのおしゃれなマスターバスルーム (家具調キャビネット、白いキャビネット、置き型浴槽、バリアフリー、マルチカラーのタイル、白い壁、セラミックタイルの床、壁付け型シンク、ソープストーンの洗面台、マルチカラーの床、オープンシャワー、白い洗面カウンター、トイレ室、洗面台2つ、フローティング洗面台、全タイプの天井の仕上げ、全タイプの壁の仕上げ) の写真
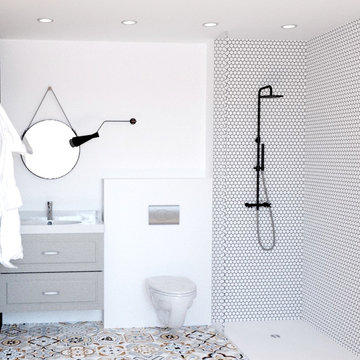
Réalisations 3D - Julie Chauvin
他の地域にある高級な小さな北欧スタイルのおしゃれなマスターバスルーム (オープン型シャワー、壁掛け式トイレ、白いタイル、モザイクタイル、白い壁、セメントタイルの床、壁付け型シンク、タイルの洗面台、マルチカラーの床、オープンシャワー、白い洗面カウンター) の写真
他の地域にある高級な小さな北欧スタイルのおしゃれなマスターバスルーム (オープン型シャワー、壁掛け式トイレ、白いタイル、モザイクタイル、白い壁、セメントタイルの床、壁付け型シンク、タイルの洗面台、マルチカラーの床、オープンシャワー、白い洗面カウンター) の写真
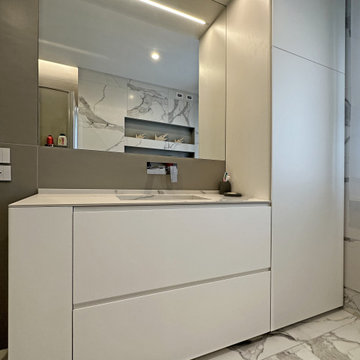
ミラノにある高級な中くらいなモダンスタイルのおしゃれなバスルーム (浴槽なし) (フラットパネル扉のキャビネット、白いキャビネット、バリアフリー、分離型トイレ、モノトーンのタイル、大理石タイル、白い壁、大理石の床、壁付け型シンク、大理石の洗面台、マルチカラーの床、開き戸のシャワー、白い洗面カウンター、洗面台1つ、造り付け洗面台) の写真
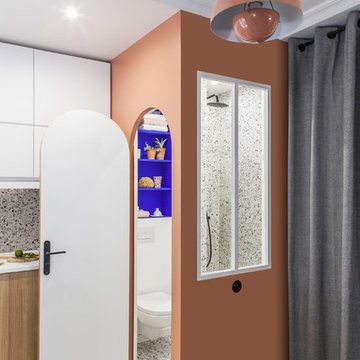
Mini salle d'eau et formes arrondies
パリにある小さなモダンスタイルのおしゃれな浴室 (アルコーブ型シャワー、壁掛け式トイレ、マルチカラーのタイル、セラミックタイル、青い壁、テラゾーの床、壁付け型シンク、マルチカラーの床、オープンシャワー、白い洗面カウンター) の写真
パリにある小さなモダンスタイルのおしゃれな浴室 (アルコーブ型シャワー、壁掛け式トイレ、マルチカラーのタイル、セラミックタイル、青い壁、テラゾーの床、壁付け型シンク、マルチカラーの床、オープンシャワー、白い洗面カウンター) の写真
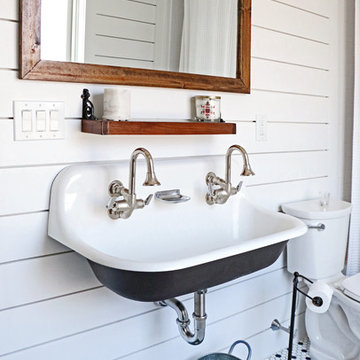
Modern Farmhouse bathroom featuring a double wall mounted Kohler brockway sink with a black bottom. White shiplap was placed on the walls and wood accents were added for warmth in a mirror and shelf. White and black hexagon mosaic tile are on the floors. This farmhouse inspired beach house is located in Longport, NJ.
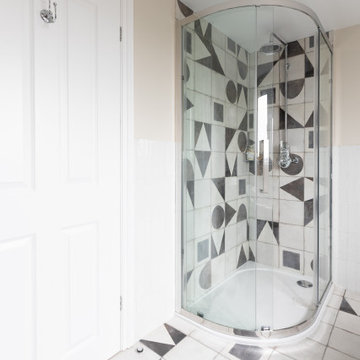
The new round shower space with the continuity of monochrome vintage tiles has been used on the shower walls looking remarkably flawless. The accessories and the indoor plants add to the refreshing and bright sense.
Renovation by Absolute Project Management
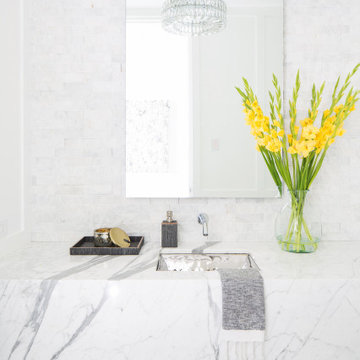
オレンジカウンティにあるラグジュアリーな広いビーチスタイルのおしゃれなバスルーム (浴槽なし) (白いタイル、白い壁、大理石の洗面台、白い洗面カウンター、白いキャビネット、モザイクタイル、モザイクタイル、壁付け型シンク、マルチカラーの床) の写真
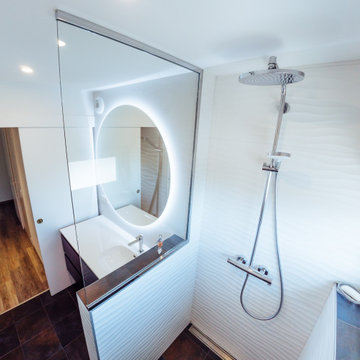
Salle d'eau métamorphosée au style sobre et élégant.
ボルドーにある高級な小さなコンテンポラリースタイルのおしゃれなバスルーム (浴槽なし) (白いタイル、セラミックタイル、グレーの壁、セラミックタイルの床、壁付け型シンク、人工大理石カウンター、マルチカラーの床、オープンシャワー、白い洗面カウンター、洗面台1つ) の写真
ボルドーにある高級な小さなコンテンポラリースタイルのおしゃれなバスルーム (浴槽なし) (白いタイル、セラミックタイル、グレーの壁、セラミックタイルの床、壁付け型シンク、人工大理石カウンター、マルチカラーの床、オープンシャワー、白い洗面カウンター、洗面台1つ) の写真
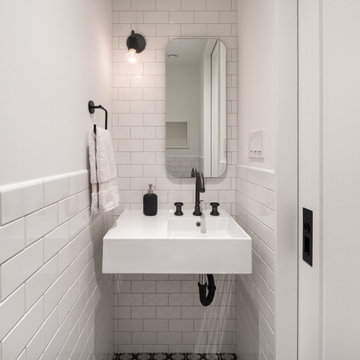
トロントにある高級な小さなトランジショナルスタイルのおしゃれな浴室 (白いタイル、セラミックタイル、白い壁、磁器タイルの床、壁付け型シンク、マルチカラーの床、白い洗面カウンター、洗面台1つ、フローティング洗面台) の写真
浴室・バスルーム (白い洗面カウンター、壁付け型シンク、マルチカラーの床) の写真
1