浴室・バスルーム (白い洗面カウンター、一体型シンク、オープンシェルフ) の写真
絞り込み:
資材コスト
並び替え:今日の人気順
写真 1〜20 枚目(全 403 枚)
1/4

サンフランシスコにある小さなコンテンポラリースタイルのおしゃれなバスルーム (浴槽なし) (オープンシェルフ、白いキャビネット、アルコーブ型シャワー、壁掛け式トイレ、グレーのタイル、一体型シンク、グレーの床、引戸のシャワー、白い洗面カウンター、洗面台1つ、フローティング洗面台) の写真
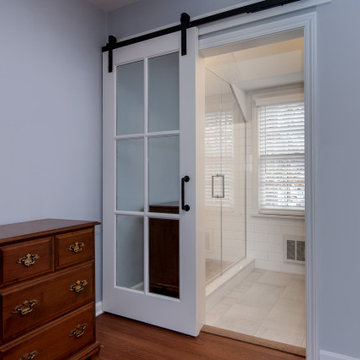
A guest bathroom with a beautiful, solid mirrored sliding door.
クリーブランドにあるお手頃価格の中くらいなトランジショナルスタイルのおしゃれなバスルーム (浴槽なし) (オープンシェルフ、白いキャビネット、アルコーブ型シャワー、分離型トイレ、白いタイル、磁器タイル、白い壁、磁器タイルの床、一体型シンク、人工大理石カウンター、ベージュの床、開き戸のシャワー、白い洗面カウンター) の写真
クリーブランドにあるお手頃価格の中くらいなトランジショナルスタイルのおしゃれなバスルーム (浴槽なし) (オープンシェルフ、白いキャビネット、アルコーブ型シャワー、分離型トイレ、白いタイル、磁器タイル、白い壁、磁器タイルの床、一体型シンク、人工大理石カウンター、ベージュの床、開き戸のシャワー、白い洗面カウンター) の写真

A bathroom remodels with Spanish pattern tiles and freestanding vanity.
Photo Credit: Jesse Laver
バンクーバーにある高級な中くらいなコンテンポラリースタイルのおしゃれなマスターバスルーム (黒いキャビネット、アルコーブ型浴槽、シャワー付き浴槽 、一体型トイレ 、白いタイル、磁器タイル、黒い壁、磁器タイルの床、一体型シンク、クオーツストーンの洗面台、黒い床、開き戸のシャワー、白い洗面カウンター、オープンシェルフ) の写真
バンクーバーにある高級な中くらいなコンテンポラリースタイルのおしゃれなマスターバスルーム (黒いキャビネット、アルコーブ型浴槽、シャワー付き浴槽 、一体型トイレ 、白いタイル、磁器タイル、黒い壁、磁器タイルの床、一体型シンク、クオーツストーンの洗面台、黒い床、開き戸のシャワー、白い洗面カウンター、オープンシェルフ) の写真
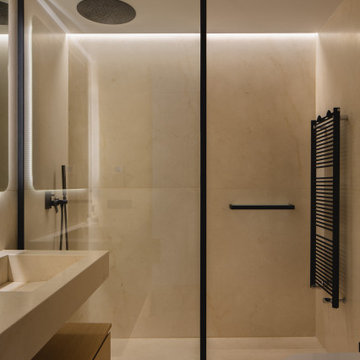
アリカンテにある小さなモダンスタイルのおしゃれなマスターバスルーム (オープンシェルフ、ベージュのキャビネット、アルコーブ型シャワー、大理石の床、一体型シンク、大理石の洗面台、ベージュの床、白い洗面カウンター、洗面台1つ、造り付け洗面台) の写真

The concrete looking hex tiles on the floor and the wainscoting with simple white rectangular tiles in stack bond pattern present just enough interest to the bathroom. The integrated concrete sink with chunky wood shelves below are a perfect vanity unit to complete this farmhouse theme bathroom.

The master bathroom has a freestanding tub in a wet room shower. Black hexagonal floor tiles give a geometric pattern to the space. Frosted glass provides a modern touch of privacy.

シドニーにある高級な広いビーチスタイルのおしゃれな浴室 (オープンシェルフ、中間色木目調キャビネット、オープン型シャワー、一体型トイレ 、白いタイル、セメントタイル、白い壁、玉石タイル、一体型シンク、クオーツストーンの洗面台、ベージュの床、オープンシャワー、白い洗面カウンター、ニッチ、洗面台2つ、独立型洗面台、表し梁) の写真
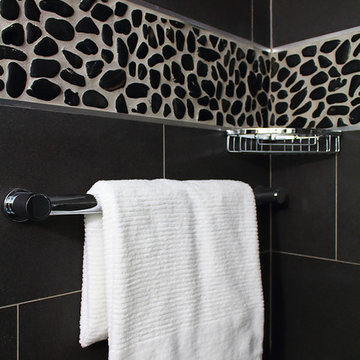
A towel bar that also acts as grab bar positioned conveniently at the entrance of the shower.
ニューヨークにあるお手頃価格の中くらいなコンテンポラリースタイルのおしゃれなバスルーム (浴槽なし) (オープンシェルフ、黒いキャビネット、アルコーブ型浴槽、シャワー付き浴槽 、一体型トイレ 、黒いタイル、磁器タイル、白い壁、磁器タイルの床、一体型シンク、黒い床、開き戸のシャワー、白い洗面カウンター) の写真
ニューヨークにあるお手頃価格の中くらいなコンテンポラリースタイルのおしゃれなバスルーム (浴槽なし) (オープンシェルフ、黒いキャビネット、アルコーブ型浴槽、シャワー付き浴槽 、一体型トイレ 、黒いタイル、磁器タイル、白い壁、磁器タイルの床、一体型シンク、黒い床、開き戸のシャワー、白い洗面カウンター) の写真

This Waukesha bathroom remodel was unique because the homeowner needed wheelchair accessibility. We designed a beautiful master bathroom and met the client’s ADA bathroom requirements.
Original Space
The old bathroom layout was not functional or safe. The client could not get in and out of the shower or maneuver around the vanity or toilet. The goal of this project was ADA accessibility.
ADA Bathroom Requirements
All elements of this bathroom and shower were discussed and planned. Every element of this Waukesha master bathroom is designed to meet the unique needs of the client. Designing an ADA bathroom requires thoughtful consideration of showering needs.
Open Floor Plan – A more open floor plan allows for the rotation of the wheelchair. A 5-foot turning radius allows the wheelchair full access to the space.
Doorways – Sliding barn doors open with minimal force. The doorways are 36” to accommodate a wheelchair.
Curbless Shower – To create an ADA shower, we raised the sub floor level in the bedroom. There is a small rise at the bedroom door and the bathroom door. There is a seamless transition to the shower from the bathroom tile floor.
Grab Bars – Decorative grab bars were installed in the shower, next to the toilet and next to the sink (towel bar).
Handheld Showerhead – The handheld Delta Palm Shower slips over the hand for easy showering.
Shower Shelves – The shower storage shelves are minimalistic and function as handhold points.
Non-Slip Surface – Small herringbone ceramic tile on the shower floor prevents slipping.
ADA Vanity – We designed and installed a wheelchair accessible bathroom vanity. It has clearance under the cabinet and insulated pipes.
Lever Faucet – The faucet is offset so the client could reach it easier. We installed a lever operated faucet that is easy to turn on/off.
Integrated Counter/Sink – The solid surface counter and sink is durable and easy to clean.
ADA Toilet – The client requested a bidet toilet with a self opening and closing lid. ADA bathroom requirements for toilets specify a taller height and more clearance.
Heated Floors – WarmlyYours heated floors add comfort to this beautiful space.
Linen Cabinet – A custom linen cabinet stores the homeowners towels and toiletries.
Style
The design of this bathroom is light and airy with neutral tile and simple patterns. The cabinetry matches the existing oak woodwork throughout the home.

ボルチモアにあるお手頃価格の小さなモダンスタイルのおしゃれなバスルーム (浴槽なし) (オープンシェルフ、分離型トイレ、ベージュのタイル、セラミックタイル、グレーの壁、クッションフロア、一体型シンク、クオーツストーンの洗面台、茶色い床、引戸のシャワー、白い洗面カウンター、ニッチ、洗面台1つ、独立型洗面台) の写真
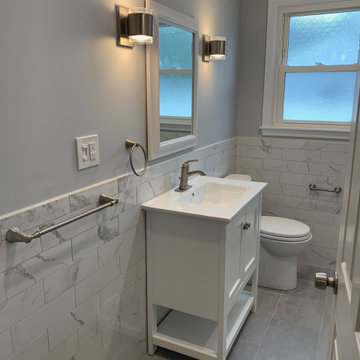
フィラデルフィアにあるお手頃価格の小さなコンテンポラリースタイルのおしゃれなバスルーム (浴槽なし) (オープンシェルフ、白いキャビネット、白いタイル、磁器タイル、大理石の洗面台、白い洗面カウンター、アルコーブ型シャワー、一体型トイレ 、グレーの壁、磁器タイルの床、一体型シンク、グレーの床、引戸のシャワー) の写真
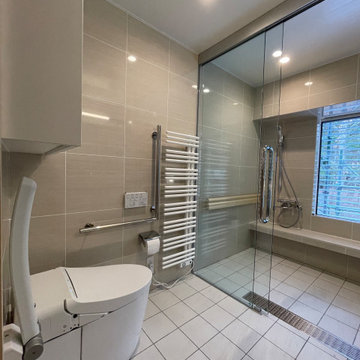
浴室と洗面・トイレの間仕切り壁をガラス間仕切りと引き戸に変更し、狭い空間を広く感じる部屋に。洗面台はTOTOのオクターブの天板だけ使い、椅子が入れるよう手前の収納とつなげて家具作りにしました。
トイレの便器のそばにタオルウォーマーを設置して、夏でも寒い避暑地を快適に過ごせるよう、床暖房もタイル下に埋設しています。
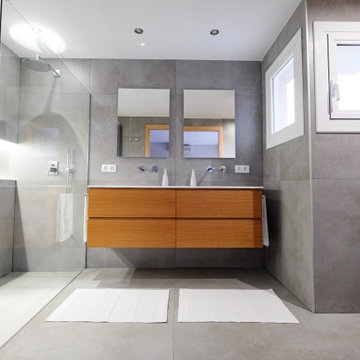
Reforma de Baño con pieza cerámica porcelánica de gran formato 100x100cm, mobiliario de roble suspendido hecho a medida, encimera de doble seno en resina con sumidero oculto, ducha integrada en el suelo con cerámica antideslizante de la misma gama y sumidero de ducha en acero inox oculto con pieza del mismo porcelánico. Griferias empotradas y mampara sin perfilería.
Se dispone hornacina jabonera de silestone en ducha con iluminación en led.
Las líneas de los azulejos cionciden sinuosamente entre suelos y paredes buscando puntos clave como la mampara, la hornacina y otros elementos.
Un trabajo de líneas que busca la sencillez con materiales de calidad.
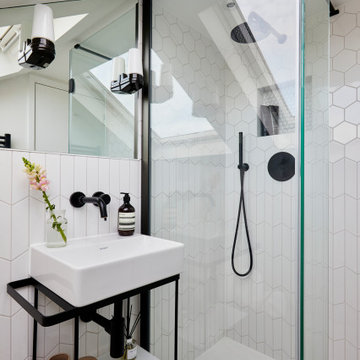
ロンドンにあるコンテンポラリースタイルのおしゃれなバスルーム (浴槽なし) (オープンシェルフ、白いキャビネット、白いタイル、一体型シンク、マルチカラーの床、白い洗面カウンター、洗面台1つ、フローティング洗面台) の写真
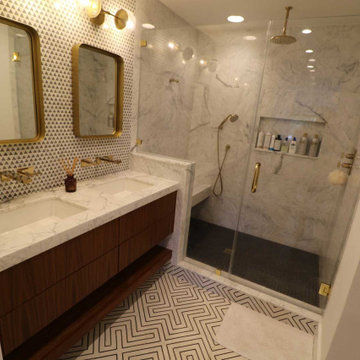
オレンジカウンティにある低価格の中くらいなおしゃれなマスターバスルーム (オープンシェルフ、白いキャビネット、洗い場付きシャワー、一体型トイレ 、白いタイル、大理石タイル、一体型シンク、御影石の洗面台、シャワーカーテン、白い洗面カウンター、洗面台2つ、造り付け洗面台) の写真
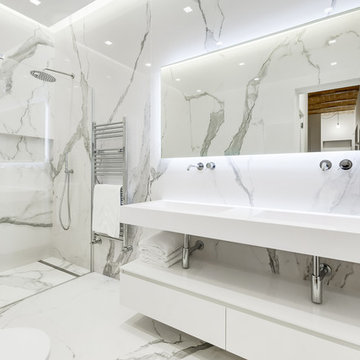
ローマにあるコンテンポラリースタイルのおしゃれなバスルーム (浴槽なし) (オープンシェルフ、白いキャビネット、アルコーブ型シャワー、グレーの壁、大理石の床、一体型シンク、グレーの床、開き戸のシャワー、白い洗面カウンター) の写真
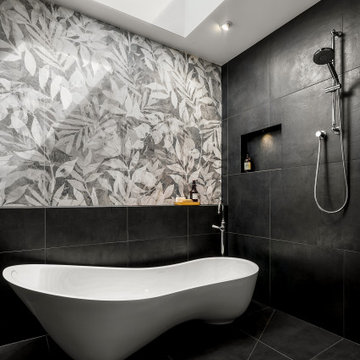
When our clients selected the Cabrits freestanding Victoria +Albert bath we knew we needed position the bath perfectly to show off its architectural lines.
The wet area was created with a nib wall to hold a glass of wine and candles whilst having a soak in the bath. The white of the Cabrits bath popped against the black but is softened by the use of a floral wall tile laid above the nib wall.
Installing a skylight to throw a shaft of light down onto the bath enables the bath to steal the show at certain times of the day whilst also spreading light into the walk-in shower area.
The spacious walk-in shower recess has the luxury of a flush ceiling Brodware shower head that our clients report gives the best showering experience. A handheld shower head on a rail was installed as a second showering option. The special finishes of the Brodware tapware sparkle against the dark and moody black wall tiles.
This bathroom is full of luxury items including under floor heating, vertical heated towel rails, an in-wall toilet cistern with a tile push plate, a beautiful Victoria + Albert wash stand and a round mirrored cabinet for eye level storage.
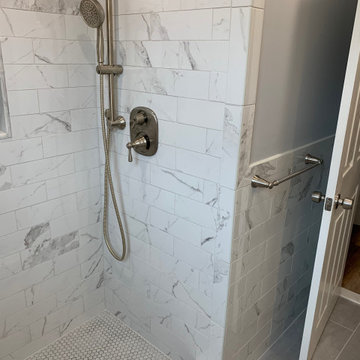
フィラデルフィアにあるお手頃価格の小さなコンテンポラリースタイルのおしゃれなバスルーム (浴槽なし) (オープンシェルフ、白いキャビネット、アルコーブ型シャワー、一体型トイレ 、白いタイル、磁器タイル、グレーの壁、磁器タイルの床、一体型シンク、大理石の洗面台、グレーの床、引戸のシャワー、白い洗面カウンター) の写真
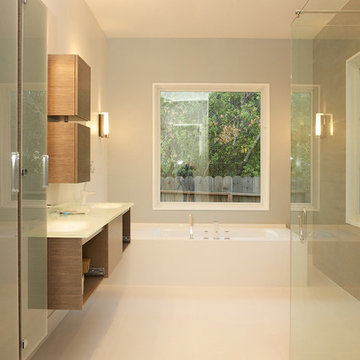
サンフランシスコにあるコンテンポラリースタイルのおしゃれな浴室 (一体型シンク、オープンシェルフ、中間色木目調キャビネット、ベージュのタイル、白い洗面カウンター) の写真

This Waukesha bathroom remodel was unique because the homeowner needed wheelchair accessibility. We designed a beautiful master bathroom and met the client’s ADA bathroom requirements.
Original Space
The old bathroom layout was not functional or safe. The client could not get in and out of the shower or maneuver around the vanity or toilet. The goal of this project was ADA accessibility.
ADA Bathroom Requirements
All elements of this bathroom and shower were discussed and planned. Every element of this Waukesha master bathroom is designed to meet the unique needs of the client. Designing an ADA bathroom requires thoughtful consideration of showering needs.
Open Floor Plan – A more open floor plan allows for the rotation of the wheelchair. A 5-foot turning radius allows the wheelchair full access to the space.
Doorways – Sliding barn doors open with minimal force. The doorways are 36” to accommodate a wheelchair.
Curbless Shower – To create an ADA shower, we raised the sub floor level in the bedroom. There is a small rise at the bedroom door and the bathroom door. There is a seamless transition to the shower from the bathroom tile floor.
Grab Bars – Decorative grab bars were installed in the shower, next to the toilet and next to the sink (towel bar).
Handheld Showerhead – The handheld Delta Palm Shower slips over the hand for easy showering.
Shower Shelves – The shower storage shelves are minimalistic and function as handhold points.
Non-Slip Surface – Small herringbone ceramic tile on the shower floor prevents slipping.
ADA Vanity – We designed and installed a wheelchair accessible bathroom vanity. It has clearance under the cabinet and insulated pipes.
Lever Faucet – The faucet is offset so the client could reach it easier. We installed a lever operated faucet that is easy to turn on/off.
Integrated Counter/Sink – The solid surface counter and sink is durable and easy to clean.
ADA Toilet – The client requested a bidet toilet with a self opening and closing lid. ADA bathroom requirements for toilets specify a taller height and more clearance.
Heated Floors – WarmlyYours heated floors add comfort to this beautiful space.
Linen Cabinet – A custom linen cabinet stores the homeowners towels and toiletries.
Style
The design of this bathroom is light and airy with neutral tile and simple patterns. The cabinetry matches the existing oak woodwork throughout the home.
浴室・バスルーム (白い洗面カウンター、一体型シンク、オープンシェルフ) の写真
1