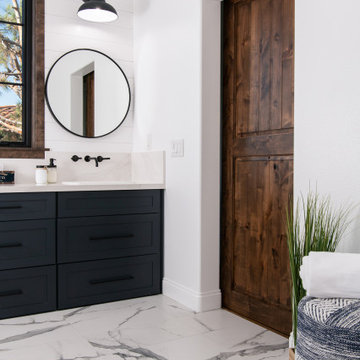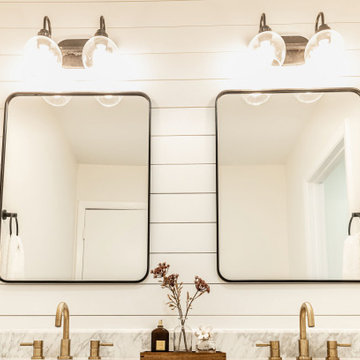浴室・バスルーム (白い洗面カウンター、オーバーカウンターシンク、アルコーブ型シャワー) の写真
絞り込み:
資材コスト
並び替え:今日の人気順
写真 1〜20 枚目(全 2,754 枚)
1/4

Back to back bathroom vanities make quite a unique statement in this main bathroom. Add a luxury soaker tub, walk-in shower and white shiplap walls, and you have a retreat spa like no where else in the house!

Martin Vecchio Photography
デトロイトにあるお手頃価格の広いビーチスタイルのおしゃれなマスターバスルーム (落し込みパネル扉のキャビネット、白いキャビネット、置き型浴槽、アルコーブ型シャワー、一体型トイレ 、白いタイル、サブウェイタイル、グレーの壁、磁器タイルの床、オーバーカウンターシンク、大理石の洗面台、茶色い床、開き戸のシャワー、白い洗面カウンター) の写真
デトロイトにあるお手頃価格の広いビーチスタイルのおしゃれなマスターバスルーム (落し込みパネル扉のキャビネット、白いキャビネット、置き型浴槽、アルコーブ型シャワー、一体型トイレ 、白いタイル、サブウェイタイル、グレーの壁、磁器タイルの床、オーバーカウンターシンク、大理石の洗面台、茶色い床、開き戸のシャワー、白い洗面カウンター) の写真

トロントにあるラグジュアリーな小さなコンテンポラリースタイルのおしゃれな子供用バスルーム (フラットパネル扉のキャビネット、白いキャビネット、アルコーブ型浴槽、アルコーブ型シャワー、一体型トイレ 、白いタイル、ガラスタイル、白い壁、セラミックタイルの床、オーバーカウンターシンク、クオーツストーンの洗面台、グレーの床、開き戸のシャワー、白い洗面カウンター、トイレ室、洗面台1つ、フローティング洗面台) の写真

ロサンゼルスにある高級な中くらいなビーチスタイルのおしゃれなバスルーム (浴槽なし) (アルコーブ型シャワー、一体型トイレ 、白いタイル、セラミックタイル、白い壁、セラミックタイルの床、オーバーカウンターシンク、クオーツストーンの洗面台、黒い床、開き戸のシャワー、白い洗面カウンター、フラットパネル扉のキャビネット、淡色木目調キャビネット) の写真

This master bath was dark and dated. Although a large space, the area felt small and obtrusive. By removing the columns and step up, widening the shower and creating a true toilet room I was able to give the homeowner a truly luxurious master retreat. (check out the before pictures at the end) The ceiling detail was the icing on the cake! It follows the angled wall of the shower and dressing table and makes the space seem so much larger than it is. The homeowners love their Nantucket roots and wanted this space to reflect that.

Modern Bathroom
ロサンゼルスにある高級な小さなコンテンポラリースタイルのおしゃれなバスルーム (浴槽なし) (淡色木目調キャビネット、アルコーブ型シャワー、一体型トイレ 、茶色いタイル、セラミックタイル、茶色い壁、モザイクタイル、オーバーカウンターシンク、珪岩の洗面台、茶色い床、引戸のシャワー、白い洗面カウンター) の写真
ロサンゼルスにある高級な小さなコンテンポラリースタイルのおしゃれなバスルーム (浴槽なし) (淡色木目調キャビネット、アルコーブ型シャワー、一体型トイレ 、茶色いタイル、セラミックタイル、茶色い壁、モザイクタイル、オーバーカウンターシンク、珪岩の洗面台、茶色い床、引戸のシャワー、白い洗面カウンター) の写真

Carrara Marble is used as an elegant touch to the shower curb for this walk-in shower.
ポートランドにあるラグジュアリーな小さなトラディショナルスタイルのおしゃれなバスルーム (浴槽なし) (落し込みパネル扉のキャビネット、濃色木目調キャビネット、アルコーブ型シャワー、一体型トイレ 、青いタイル、セラミックタイル、青い壁、セラミックタイルの床、オーバーカウンターシンク、大理石の洗面台、白い床、開き戸のシャワー、白い洗面カウンター、ニッチ、洗面台1つ、造り付け洗面台、壁紙) の写真
ポートランドにあるラグジュアリーな小さなトラディショナルスタイルのおしゃれなバスルーム (浴槽なし) (落し込みパネル扉のキャビネット、濃色木目調キャビネット、アルコーブ型シャワー、一体型トイレ 、青いタイル、セラミックタイル、青い壁、セラミックタイルの床、オーバーカウンターシンク、大理石の洗面台、白い床、開き戸のシャワー、白い洗面カウンター、ニッチ、洗面台1つ、造り付け洗面台、壁紙) の写真

他の地域にある高級な広いモダンスタイルのおしゃれなマスターバスルーム (シェーカースタイル扉のキャビネット、中間色木目調キャビネット、置き型浴槽、アルコーブ型シャワー、分離型トイレ、白いタイル、磁器タイル、白い壁、磁器タイルの床、オーバーカウンターシンク、珪岩の洗面台、白い床、開き戸のシャワー、白い洗面カウンター、トイレ室、洗面台2つ、造り付け洗面台) の写真

Jack and Jill bathroom with a shiplap backsplash
オレンジカウンティにある地中海スタイルのおしゃれな浴室 (青いキャビネット、アルコーブ型シャワー、白い壁、磁器タイルの床、オーバーカウンターシンク、珪岩の洗面台、オープンシャワー、白い洗面カウンター、洗面台2つ、造り付け洗面台、塗装板張りの壁) の写真
オレンジカウンティにある地中海スタイルのおしゃれな浴室 (青いキャビネット、アルコーブ型シャワー、白い壁、磁器タイルの床、オーバーカウンターシンク、珪岩の洗面台、オープンシャワー、白い洗面カウンター、洗面台2つ、造り付け洗面台、塗装板張りの壁) の写真

Inspired by sandy shorelines on the California coast, this beachy blonde vinyl floor brings just the right amount of variation to each room. With the Modin Collection, we have raised the bar on luxury vinyl plank. The result is a new standard in resilient flooring. Modin offers true embossed in register texture, a low sheen level, a rigid SPC core, an industry-leading wear layer, and so much more.

サンフランシスコにある高級な巨大なカントリー風のおしゃれなマスターバスルーム (青いキャビネット、アルコーブ型シャワー、一体型トイレ 、白いタイル、白い壁、ライムストーンの床、オーバーカウンターシンク、大理石の洗面台、グレーの床、開き戸のシャワー、白い洗面カウンター、シャワーベンチ、洗面台1つ、造り付け洗面台、落し込みパネル扉のキャビネット) の写真

モスクワにあるラグジュアリーな中くらいなコンテンポラリースタイルのおしゃれなバスルーム (浴槽なし) (黒いキャビネット、アルコーブ型シャワー、壁掛け式トイレ、グレーのタイル、磁器タイル、グレーの壁、磁器タイルの床、オーバーカウンターシンク、人工大理石カウンター、グレーの床、開き戸のシャワー、白い洗面カウンター、トイレ室、洗面台1つ、フローティング洗面台、フラットパネル扉のキャビネット) の写真

シカゴにある高級な小さなトランジショナルスタイルのおしゃれなマスターバスルーム (落し込みパネル扉のキャビネット、中間色木目調キャビネット、アルコーブ型シャワー、一体型トイレ 、青いタイル、セラミックタイル、白い壁、モザイクタイル、オーバーカウンターシンク、クオーツストーンの洗面台、ベージュの床、開き戸のシャワー、白い洗面カウンター、洗面台2つ、フローティング洗面台) の写真

Stunning & spacious master bathroom of the Stetson. View House Plan THD-4607: https://www.thehousedesigners.com/plan/stetson-4607/

With hints of blacks, blues, and golds, this bathroom renovation was a perfect mix to bring this space to life again. Double bowl navy vanity with Carrara stone and an accent of white shiplap to tie in a little texture for a clean, refreshing, and simple feel. Simple subway tile with dark grout and black fixtures to note a contemporary aesthetic.

Progetto architettonico e Direzione lavori: arch. Valeria Federica Sangalli Gariboldi
General Contractor: ECO srl
Impresa edile: FR di Francesco Ristagno
Impianti elettrici: 3Wire
Impianti meccanici: ECO srl
Interior Artist: Paola Buccafusca
Fotografie: Federica Antonelli
Arredamento: Cavallini Linea C

Full bathroom with shower and freestanding bathtub.
マイアミにある高級な巨大なトランジショナルスタイルのおしゃれなマスターバスルーム (白いキャビネット、置き型浴槽、アルコーブ型シャワー、一体型トイレ 、石スラブタイル、ベージュの壁、大理石の床、オーバーカウンターシンク、大理石の洗面台、ベージュの床、開き戸のシャワー、白い洗面カウンター、洗面台1つ、造り付け洗面台) の写真
マイアミにある高級な巨大なトランジショナルスタイルのおしゃれなマスターバスルーム (白いキャビネット、置き型浴槽、アルコーブ型シャワー、一体型トイレ 、石スラブタイル、ベージュの壁、大理石の床、オーバーカウンターシンク、大理石の洗面台、ベージュの床、開き戸のシャワー、白い洗面カウンター、洗面台1つ、造り付け洗面台) の写真

アトランタにあるお手頃価格の中くらいなトランジショナルスタイルのおしゃれなマスターバスルーム (シェーカースタイル扉のキャビネット、淡色木目調キャビネット、置き型浴槽、アルコーブ型シャワー、一体型トイレ 、白いタイル、磁器タイル、青い壁、磁器タイルの床、オーバーカウンターシンク、クオーツストーンの洗面台、白い床、開き戸のシャワー、白い洗面カウンター、ニッチ、洗面台2つ、造り付け洗面台、三角天井) の写真

Complete bathroom remodel project in all bathrooms throughout this updated home in Westfield, NJ. We combined function with warm and cool design features to give this young-family a look they aspired.
This true mid-century modern home was ready to be revived. The home was built in 1959 and lost its character throughout the various remodels over the years. Our clients came to us trusting that with our help, they could love their home again. This design is full of clean lines, yet remains playful and organic. The first steps in the kitchen were removing the soffit above the previous cabinets and reworking the cabinet layout. They didn't have an island before and the hood was in the middle of the room. They gained so much storage in the same square footage of kitchen. We started by incorporating custom flat slab walnut cabinetry throughout the home. We lightened up the rooms with bright white countertops and gave the kitchen a 3-dimensional emerald green backsplash tile. In the hall bathroom, we chose a penny round floor tile, a terrazzo tile installed in a grid pattern from floor-to-ceiling behind the floating vanity. The hexagon mirror and asymmetrical pendant light are unforgettable. We finished it with a frameless glass panel in the shower and crisp, white tile. In the master bath, we chose a wall-mounted faucet, a full wall of glass tile which runs directly into the shower niche and a geometric floor tile. Our clients can't believe this is the same home and they feel so lucky to be able to enjoy it every day.
浴室・バスルーム (白い洗面カウンター、オーバーカウンターシンク、アルコーブ型シャワー) の写真
1