黒い浴室・バスルーム (白い洗面カウンター、コンソール型シンク、洗面台2つ) の写真
絞り込み:
資材コスト
並び替え:今日の人気順
写真 1〜20 枚目(全 24 枚)
1/5

Bedwardine Road is our epic renovation and extension of a vast Victorian villa in Crystal Palace, south-east London.
Traditional architectural details such as flat brick arches and a denticulated brickwork entablature on the rear elevation counterbalance a kitchen that feels like a New York loft, complete with a polished concrete floor, underfloor heating and floor to ceiling Crittall windows.
Interiors details include as a hidden “jib” door that provides access to a dressing room and theatre lights in the master bathroom.
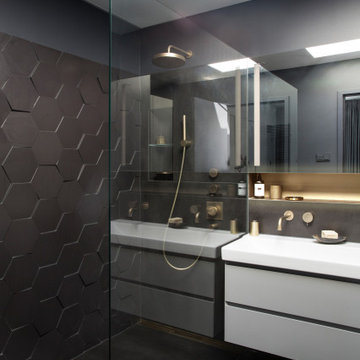
Der Kunde hat in seiner Wohnung 3 Bäder, die wir alle unterschiedlich gestalten wollten. Das Masterbad haben wir sehr maskulin gestaltet mit schwarzen dreidimensionalen Hexagonfliesen in der Dusche. Der Kunde hat eine Entkalkungsanlage. Eine freistehende Koralle Duschwand wirkt luftig. Im Kontrast dazu die messingfarbenen Armaturen und Duschrinne. Die Dusche hat eine indirekt beleuchtbare Nische, die Nische über dem XXL- Waschbecken ist mit Goldfarbe gestrichen.

Création d’un grand appartement familial avec espace parental et son studio indépendant suite à la réunion de deux lots. Une rénovation importante est effectuée et l’ensemble des espaces est restructuré et optimisé avec de nombreux rangements sur mesure. Les espaces sont ouverts au maximum pour favoriser la vue vers l’extérieur.
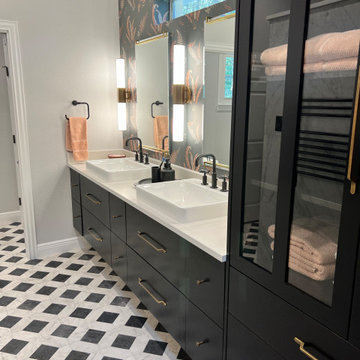
The owners of this custom home wanted to update it to reflect their esthetic. A large soaking tub was removed, window reduced in size, roofline modified and the commode room was restructured to incorporate a new Linen closet. Grey and black mosaic tiles for the floor and a basket weave gray and black shower floor, bring the room together. New Cherry with a dark stain built out the closet. A new island dresser was installed and large shoe cubbie wall was installed.
The shower is walk in, no door. His and Hers niches, Kohler DTV showering system makes this a pleasure to wake up to every morning.
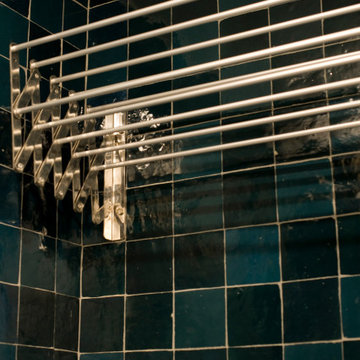
パリにあるお手頃価格の中くらいなエクレクティックスタイルのおしゃれなマスターバスルーム (フラットパネル扉のキャビネット、ベージュのキャビネット、アンダーマウント型浴槽、緑のタイル、セラミックタイル、緑の壁、コンソール型シンク、人工大理石カウンター、ベージュの床、引戸のシャワー、白い洗面カウンター、洗面台2つ、フローティング洗面台、グレーと黒) の写真
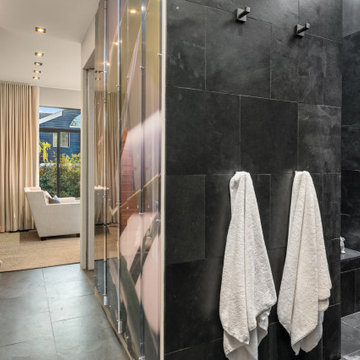
Walk in Shower with continued use of Slate. Bench, Private bath, toilet room, and closet. Master Bath.
他の地域にある高級な中くらいなエクレクティックスタイルのおしゃれなマスターバスルーム (レイズドパネル扉のキャビネット、白いキャビネット、オープン型シャワー、分離型トイレ、グレーのタイル、スレートタイル、ベージュの壁、スレートの床、コンソール型シンク、大理石の洗面台、グレーの床、オープンシャワー、白い洗面カウンター、シャワーベンチ、洗面台2つ、フローティング洗面台、折り上げ天井、レンガ壁) の写真
他の地域にある高級な中くらいなエクレクティックスタイルのおしゃれなマスターバスルーム (レイズドパネル扉のキャビネット、白いキャビネット、オープン型シャワー、分離型トイレ、グレーのタイル、スレートタイル、ベージュの壁、スレートの床、コンソール型シンク、大理石の洗面台、グレーの床、オープンシャワー、白い洗面カウンター、シャワーベンチ、洗面台2つ、フローティング洗面台、折り上げ天井、レンガ壁) の写真

Création d'une petite salle de bains à partir d'un grand placard, seulement composée d'un meuble vasque et d'un miroir.
パリにある小さなモダンスタイルのおしゃれな子供用バスルーム (ベージュのキャビネット、グレーのタイル、大理石タイル、緑の壁、セメントタイルの床、コンソール型シンク、ベージュの床、洗面台2つ、フローティング洗面台、白い洗面カウンター) の写真
パリにある小さなモダンスタイルのおしゃれな子供用バスルーム (ベージュのキャビネット、グレーのタイル、大理石タイル、緑の壁、セメントタイルの床、コンソール型シンク、ベージュの床、洗面台2つ、フローティング洗面台、白い洗面カウンター) の写真
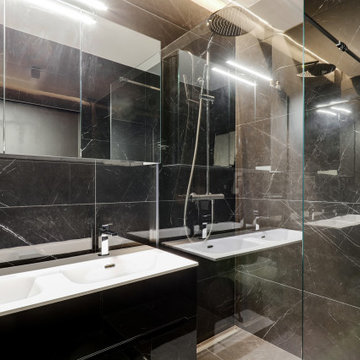
パリにあるコンテンポラリースタイルのおしゃれなマスターバスルーム (インセット扉のキャビネット、黒いキャビネット、バリアフリー、壁掛け式トイレ、黒いタイル、大理石タイル、黒い壁、セラミックタイルの床、コンソール型シンク、人工大理石カウンター、黒い床、オープンシャワー、白い洗面カウンター、洗面台2つ、フローティング洗面台、折り上げ天井) の写真
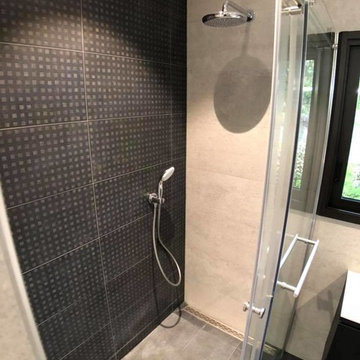
La simplicité était le maitre mot de cette salle de bain en camaïeu de gris.
Comme vous pouvez le voir sur les photos « avant » nous avons considérablement modifié cette cette de bain. Cela est passé en grande partie pour la démolition de l’estrade. Ce qui permet de mettre tous les éléments au même niveau pour facilité la déambulation. Cette nouvelle disposition permet aussi de moderniser l’ensemble de la pièce.
Grâce à différentes nuances de gris, de textures et de faïences , nous avons pu réaliser une salle de bain simple et moderne.
Une sorte de zonage à été créer grâce aux carreaux de faïence. Par exemple, la douche dispose de son propre espace avec des carreaux beaucoup plus détaillés. De plus, il sont d’un coloris tirant plus vers de noir et le foncé. Cela permet d’assombrir l’espace pour mieux le définir.
L’aspect brut de ces carreaux en camaïeu de gris donne une allure plutôt brute et froide de cette salle de bain. Ce qui sera contrecarré par des éléments de décorations chauds, tels que linge de bain, etc.
Les éléments étant contre les murs permettent un flux de passage simple et efficace. Ils permettent de créer une pièce au volume plus important et plus spacieux.
Les miroirs permettent de renvoyer directement la lumière qui arrive de la fenêtre. Celle-ci met ainsi en valeur tous les coins de cette salle de bain. Le miroir de plein pied est incrusté directement entre les carreaux de faïence afin que celui ci ne se démarque pas en rentre complètement dans la continuité du mur.
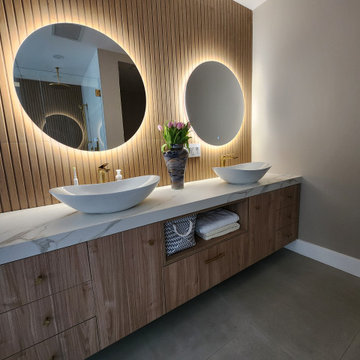
Custom design master bathroom vanity by VelArt. Modern floating design. Soft closing drawer system. Free professional consultations.
マイアミにあるお手頃価格のモダンスタイルのおしゃれなマスターバスルーム (フラットパネル扉のキャビネット、中間色木目調キャビネット、コンソール型シンク、珪岩の洗面台、白い洗面カウンター、洗面台2つ、フローティング洗面台) の写真
マイアミにあるお手頃価格のモダンスタイルのおしゃれなマスターバスルーム (フラットパネル扉のキャビネット、中間色木目調キャビネット、コンソール型シンク、珪岩の洗面台、白い洗面カウンター、洗面台2つ、フローティング洗面台) の写真
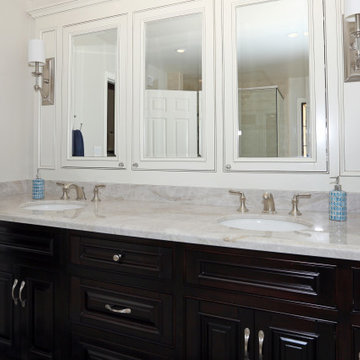
Bathroom remodel including quartzite countertop, new bathtub, stained glass installation, custom shower, custom cabinetry, and repaint.
オレンジカウンティにある高級な巨大なビーチスタイルのおしゃれなマスターバスルーム (落し込みパネル扉のキャビネット、茶色いキャビネット、置き型浴槽、アルコーブ型シャワー、一体型トイレ 、ベージュの壁、磁器タイルの床、コンソール型シンク、珪岩の洗面台、ベージュの床、開き戸のシャワー、白い洗面カウンター、洗面台2つ、造り付け洗面台) の写真
オレンジカウンティにある高級な巨大なビーチスタイルのおしゃれなマスターバスルーム (落し込みパネル扉のキャビネット、茶色いキャビネット、置き型浴槽、アルコーブ型シャワー、一体型トイレ 、ベージュの壁、磁器タイルの床、コンソール型シンク、珪岩の洗面台、ベージュの床、開き戸のシャワー、白い洗面カウンター、洗面台2つ、造り付け洗面台) の写真
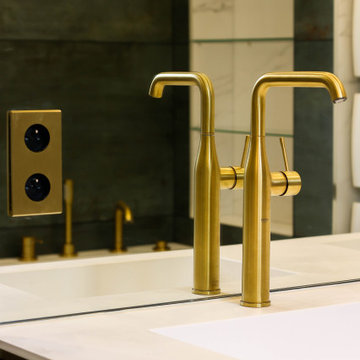
Projet Saint Maur
Conception d'une salle de bain
Neo Art Déco
パリにあるお手頃価格の中くらいなコンテンポラリースタイルのおしゃれなマスターバスルーム (黒いキャビネット、ドロップイン型浴槽、バリアフリー、壁掛け式トイレ、白いタイル、大理石タイル、緑の壁、セラミックタイルの床、コンソール型シンク、御影石の洗面台、白い床、引戸のシャワー、白い洗面カウンター、洗面台2つ、フローティング洗面台、折り上げ天井) の写真
パリにあるお手頃価格の中くらいなコンテンポラリースタイルのおしゃれなマスターバスルーム (黒いキャビネット、ドロップイン型浴槽、バリアフリー、壁掛け式トイレ、白いタイル、大理石タイル、緑の壁、セラミックタイルの床、コンソール型シンク、御影石の洗面台、白い床、引戸のシャワー、白い洗面カウンター、洗面台2つ、フローティング洗面台、折り上げ天井) の写真
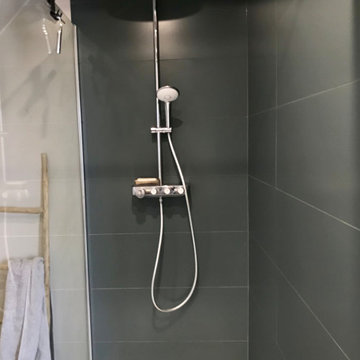
ストラスブールにある高級な中くらいなコンテンポラリースタイルのおしゃれなマスターバスルーム (淡色木目調キャビネット、オープン型シャワー、ベージュのタイル、ベージュの壁、コンソール型シンク、グレーの床、白い洗面カウンター、洗面台2つ、フローティング洗面台、表し梁) の写真
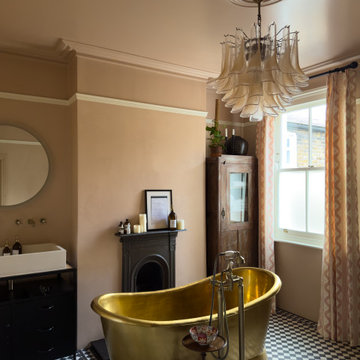
ロンドンにある高級な広いヴィクトリアン調のおしゃれな子供用バスルーム (黒いキャビネット、置き型浴槽、オープン型シャワー、ピンクの壁、モザイクタイル、コンソール型シンク、コンクリートの洗面台、マルチカラーの床、オープンシャワー、白い洗面カウンター、洗面台2つ、独立型洗面台、ビデ、フラットパネル扉のキャビネット) の写真
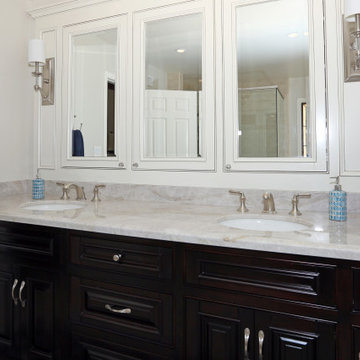
Bathroom remodel including quartzite countertop, new bathtub, stained glass installation, custom shower, custom cabinetry, and repaint.
オレンジカウンティにある高級な巨大なビーチスタイルのおしゃれなマスターバスルーム (落し込みパネル扉のキャビネット、茶色いキャビネット、置き型浴槽、アルコーブ型シャワー、一体型トイレ 、ベージュの壁、磁器タイルの床、コンソール型シンク、珪岩の洗面台、ベージュの床、開き戸のシャワー、白い洗面カウンター、洗面台2つ、造り付け洗面台) の写真
オレンジカウンティにある高級な巨大なビーチスタイルのおしゃれなマスターバスルーム (落し込みパネル扉のキャビネット、茶色いキャビネット、置き型浴槽、アルコーブ型シャワー、一体型トイレ 、ベージュの壁、磁器タイルの床、コンソール型シンク、珪岩の洗面台、ベージュの床、開き戸のシャワー、白い洗面カウンター、洗面台2つ、造り付け洗面台) の写真
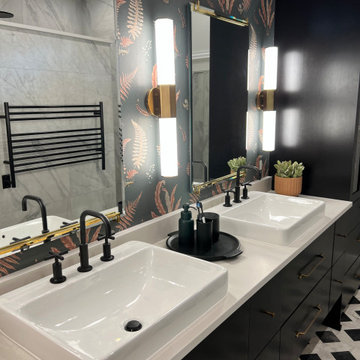
The owners of this custom home wanted to update it to reflect their esthetic. A large soaking tub was removed, window reduced in size, roofline modified and the commode room was restructured to incorporate a new Linen closet. Grey and black mosaic tiles for the floor and a basket weave gray and black shower floor, bring the room together. New Cherry with a dark stain built out the closet. A new island dresser was installed and large shoe cubbie wall was installed.
The shower is walk in, no door. His and Hers niches, Kohler DTV showering system makes this a pleasure to wake up to every morning.
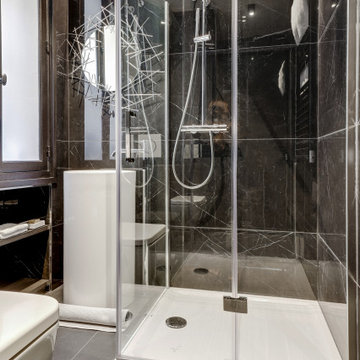
パリにあるコンテンポラリースタイルのおしゃれなバスルーム (浴槽なし) (インセット扉のキャビネット、黒いキャビネット、バリアフリー、壁掛け式トイレ、黒いタイル、大理石タイル、黒い壁、セラミックタイルの床、コンソール型シンク、人工大理石カウンター、黒い床、オープンシャワー、白い洗面カウンター、洗面台2つ、フローティング洗面台、折り上げ天井) の写真
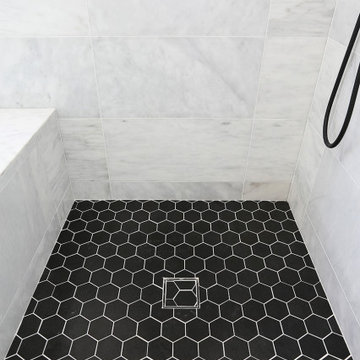
サンタバーバラにある中くらいなおしゃれなマスターバスルーム (フラットパネル扉のキャビネット、白いキャビネット、アルコーブ型浴槽、アルコーブ型シャワー、一体型トイレ 、白いタイル、白い壁、磁器タイルの床、コンソール型シンク、クオーツストーンの洗面台、白い床、開き戸のシャワー、白い洗面カウンター、シャワーベンチ、洗面台2つ、造り付け洗面台) の写真

Bedwardine Road is our epic renovation and extension of a vast Victorian villa in Crystal Palace, south-east London.
Traditional architectural details such as flat brick arches and a denticulated brickwork entablature on the rear elevation counterbalance a kitchen that feels like a New York loft, complete with a polished concrete floor, underfloor heating and floor to ceiling Crittall windows.
Interiors details include as a hidden “jib” door that provides access to a dressing room and theatre lights in the master bathroom.
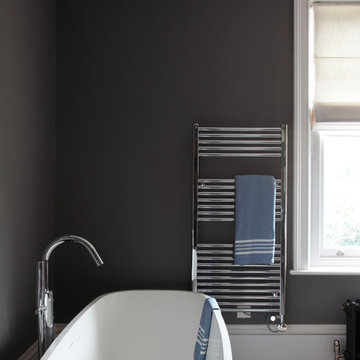
Bedwardine Road is our epic renovation and extension of a vast Victorian villa in Crystal Palace, south-east London.
Traditional architectural details such as flat brick arches and a denticulated brickwork entablature on the rear elevation counterbalance a kitchen that feels like a New York loft, complete with a polished concrete floor, underfloor heating and floor to ceiling Crittall windows.
Interiors details include as a hidden “jib” door that provides access to a dressing room and theatre lights in the master bathroom.
黒い浴室・バスルーム (白い洗面カウンター、コンソール型シンク、洗面台2つ) の写真
1